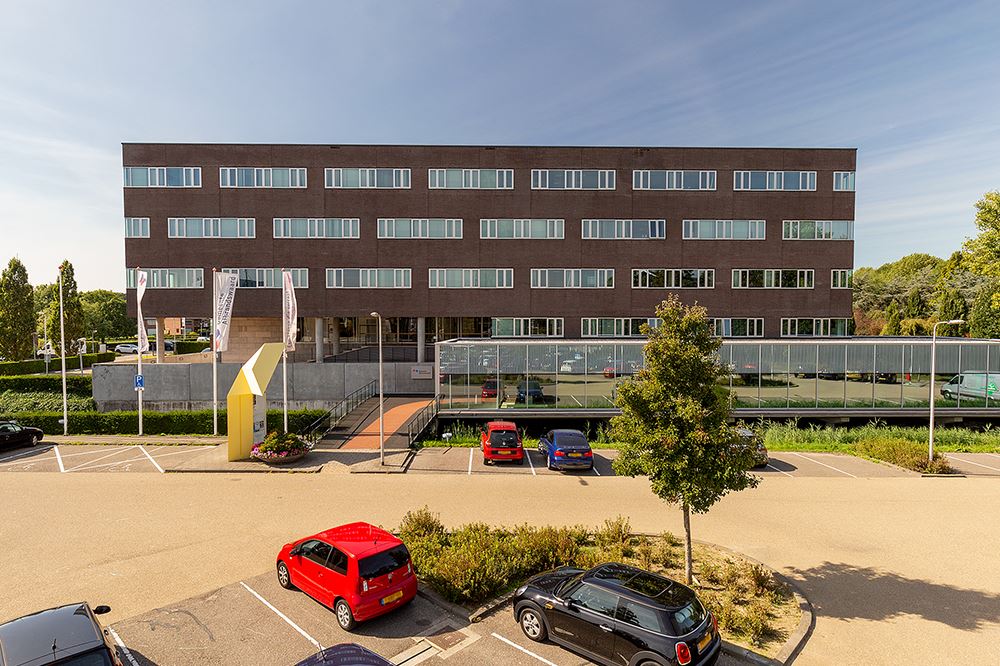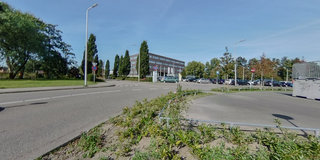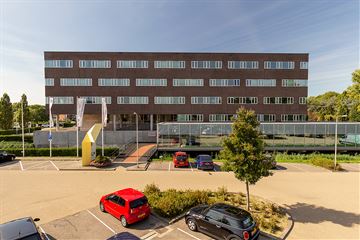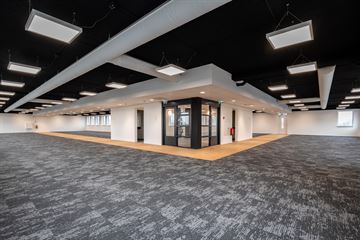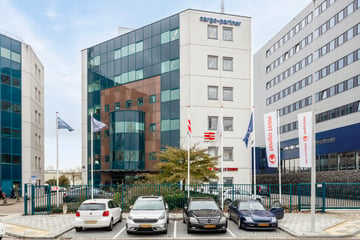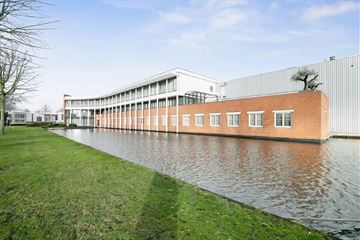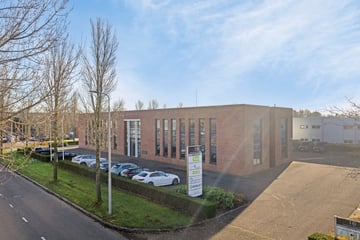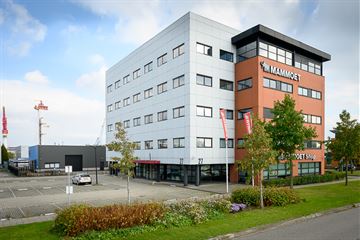Description
General
The high-quality ‘Poortugate’ office building provides an inspiring environment for both national and international companies.
The use of natural stone, wood and glass make the building look welcoming and accessible. The entrance is partially covered and has a reception area. Due to the centrally placed atrium (with direct daylight) to which the different office floors are connected, the building looks spacious and light and meets the requirements expected of an office building today.
The large floor areas of approx. 1.500 m² and the rectangular shapes offer countless possibilities for the layout. It is possible, for example, to create a functional combination of an open-plan office and meeting rooms, pantries, etc.
On the ground floor a space of approx. 660 m² is available, which can be rented separately from the other floors. This space is situated at street level and looks very spacious because of all the glass.
Location
Hofhoek is a strategic location for national, but certainly also for international companies and organizations, due to its excellent accessibility, both by car and by public transport. The underground station is within walking distance, but there is also a bus stop at this location. In addition, it is situated directly at the connecting road between Rotterdam and the Port of Rotterdam.
Hofhoek is a high-profile location on the Groene Kruisweg and is therefore easily accessible by car. You can reach the location in just five minutes from the Rotterdam ring road. There are excellent parking facilities directly next to the building.
Layout
The object has a total lettable floor area of approx. 6,507 m², across the following floors and floor spaces:
Ground floor: approx. 660 m²
1st floor: approx. 1,571 m²
2nd floor: approx. 1,490 m²
3rd floor: approx. 1,392 m²
4th floor: approx. 1,394 m²
* Partial letting from approx. 745 m² is possible, if required. Please ask for availability and possibilities.
Parking
There are a total of 89 parking spaces in the car parks under and behind the building. There are sufficient parking spaces available for letting.
Facilities
The rented property will be delivered in its current renovated state and includes:
• Common entrance at ground level;
• Central entrance at the first floor;
• Common stairwell including lifts;
• Fit-out package on each floor;
• Modular ceiling with light fittings;
• Floor covering;
• Top cooling;
• Cable ducts for electric cables and data cables;
• Sanitary blocks on each floor;
• Pantries on each floor;
• The atrium was equipped with air conditioning and made sustainable in 2017.
Rent
Office space: € 135.00 per m² per year, excluding VAT and service charges.
Parking spaces: € 750.00 per parking space per year, excluding VAT.
Additional costs
An advance payment of € 20.00 per m² per year, excluding VAT for the following supplies and services:
• Maintenance contract for the lifts, as well as for electricity consumption, inspection costs, phone subscription, etc.;
• Use, maintenance and regular inspections of the air conditioning and heating system;
• Lighting costs for the common areas, including electricity consumption, replacement of lamps and tubes, etc.;
• Cleaning the common areas, including the stairwells, underground car park, common hallways, toilets, lifts, etc. and cleaning the common windows on the inside and outside;
• Drinking-water pipe, including meter rental, water consumption, etc.;
• Insurance for all glass windows pertaining to the rented building for light transmittance (including the glass windows in the common areas);
• Maintenance and regular inspections of the fire alarm system, security system, fault detection system, intercom system and emergency call system for accessible toilets, etc.;
• Maintenance and inspection of the lighting conductor;
• Maintenance and regular inspection of the fire hose reels;
• Maintenance and regular inspection of the emergency power supply;
• Maintenance of the pressure-water installation and dirty-water pump, if present;
• Maintenance and filling up of the flower boxes + garden around the office building and flower boxes in the common areas, if present;
• Sweeping the chimneys and air ducts;
• Costs for waste collection, including landfill levies;
• Administration costs for the above-mentioned supplies and services, at 5% of these costs.
Service costs are charged based on subsequent calculation each year.
It is explicitly stated that this non-binding information should not be considered as an offer or quotation. No rights can be derived from these data in any way.
The high-quality ‘Poortugate’ office building provides an inspiring environment for both national and international companies.
The use of natural stone, wood and glass make the building look welcoming and accessible. The entrance is partially covered and has a reception area. Due to the centrally placed atrium (with direct daylight) to which the different office floors are connected, the building looks spacious and light and meets the requirements expected of an office building today.
The large floor areas of approx. 1.500 m² and the rectangular shapes offer countless possibilities for the layout. It is possible, for example, to create a functional combination of an open-plan office and meeting rooms, pantries, etc.
On the ground floor a space of approx. 660 m² is available, which can be rented separately from the other floors. This space is situated at street level and looks very spacious because of all the glass.
Location
Hofhoek is a strategic location for national, but certainly also for international companies and organizations, due to its excellent accessibility, both by car and by public transport. The underground station is within walking distance, but there is also a bus stop at this location. In addition, it is situated directly at the connecting road between Rotterdam and the Port of Rotterdam.
Hofhoek is a high-profile location on the Groene Kruisweg and is therefore easily accessible by car. You can reach the location in just five minutes from the Rotterdam ring road. There are excellent parking facilities directly next to the building.
Layout
The object has a total lettable floor area of approx. 6,507 m², across the following floors and floor spaces:
Ground floor: approx. 660 m²
1st floor: approx. 1,571 m²
2nd floor: approx. 1,490 m²
3rd floor: approx. 1,392 m²
4th floor: approx. 1,394 m²
* Partial letting from approx. 745 m² is possible, if required. Please ask for availability and possibilities.
Parking
There are a total of 89 parking spaces in the car parks under and behind the building. There are sufficient parking spaces available for letting.
Facilities
The rented property will be delivered in its current renovated state and includes:
• Common entrance at ground level;
• Central entrance at the first floor;
• Common stairwell including lifts;
• Fit-out package on each floor;
• Modular ceiling with light fittings;
• Floor covering;
• Top cooling;
• Cable ducts for electric cables and data cables;
• Sanitary blocks on each floor;
• Pantries on each floor;
• The atrium was equipped with air conditioning and made sustainable in 2017.
Rent
Office space: € 135.00 per m² per year, excluding VAT and service charges.
Parking spaces: € 750.00 per parking space per year, excluding VAT.
Additional costs
An advance payment of € 20.00 per m² per year, excluding VAT for the following supplies and services:
• Maintenance contract for the lifts, as well as for electricity consumption, inspection costs, phone subscription, etc.;
• Use, maintenance and regular inspections of the air conditioning and heating system;
• Lighting costs for the common areas, including electricity consumption, replacement of lamps and tubes, etc.;
• Cleaning the common areas, including the stairwells, underground car park, common hallways, toilets, lifts, etc. and cleaning the common windows on the inside and outside;
• Drinking-water pipe, including meter rental, water consumption, etc.;
• Insurance for all glass windows pertaining to the rented building for light transmittance (including the glass windows in the common areas);
• Maintenance and regular inspections of the fire alarm system, security system, fault detection system, intercom system and emergency call system for accessible toilets, etc.;
• Maintenance and inspection of the lighting conductor;
• Maintenance and regular inspection of the fire hose reels;
• Maintenance and regular inspection of the emergency power supply;
• Maintenance of the pressure-water installation and dirty-water pump, if present;
• Maintenance and filling up of the flower boxes + garden around the office building and flower boxes in the common areas, if present;
• Sweeping the chimneys and air ducts;
• Costs for waste collection, including landfill levies;
• Administration costs for the above-mentioned supplies and services, at 5% of these costs.
Service costs are charged based on subsequent calculation each year.
It is explicitly stated that this non-binding information should not be considered as an offer or quotation. No rights can be derived from these data in any way.
Map
Map is loading...
Cadastral boundaries
Buildings
Travel time
Gain insight into the reachability of this object, for instance from a public transport station or a home address.


