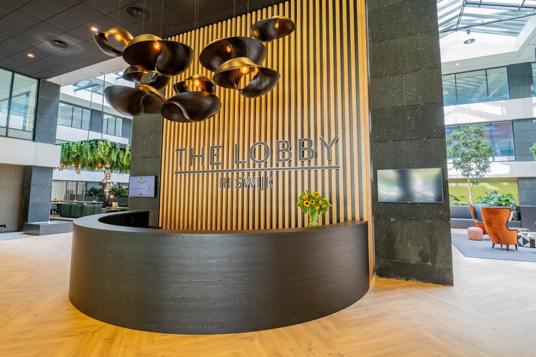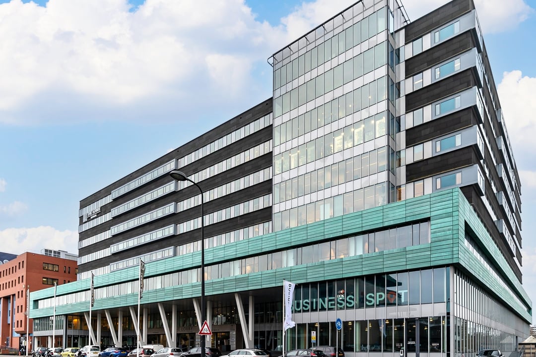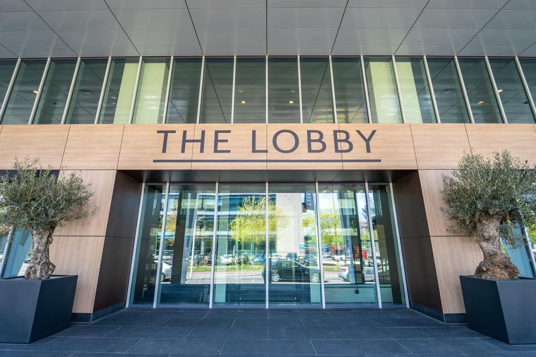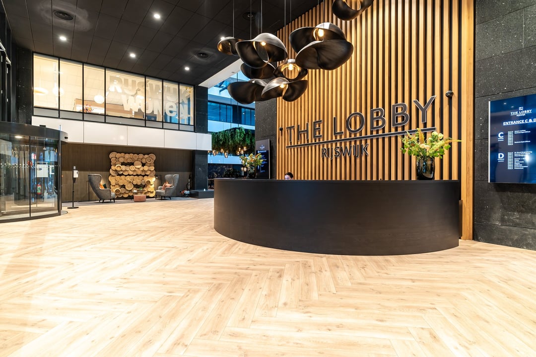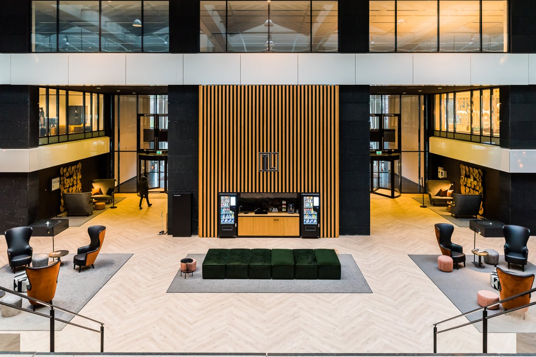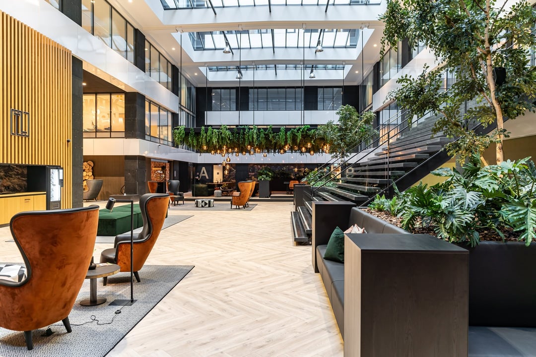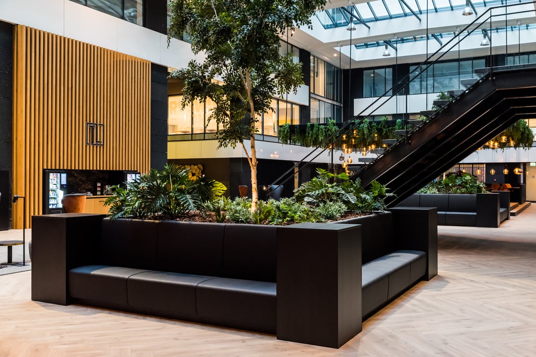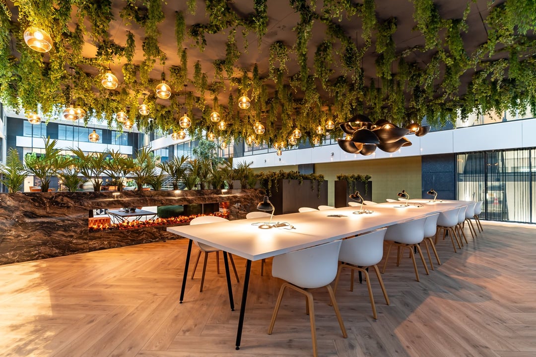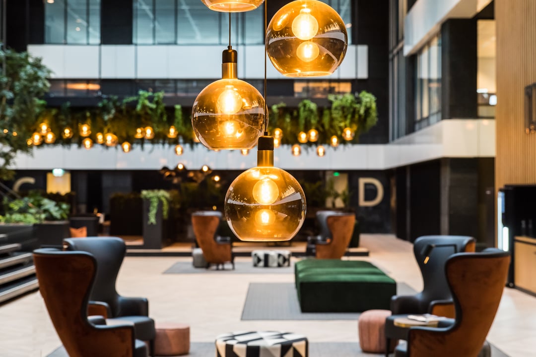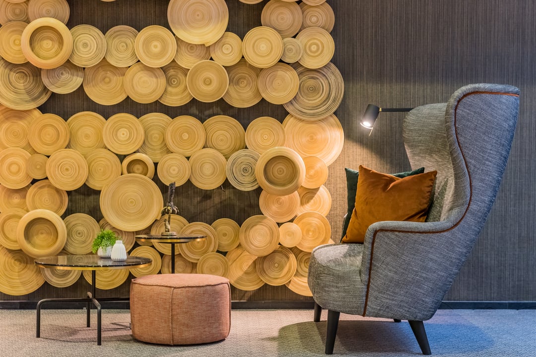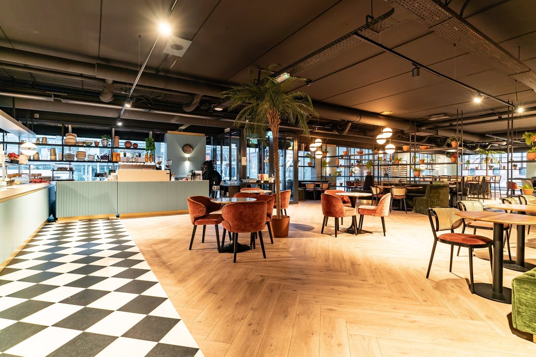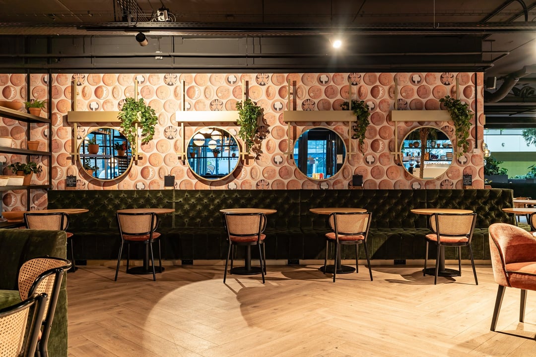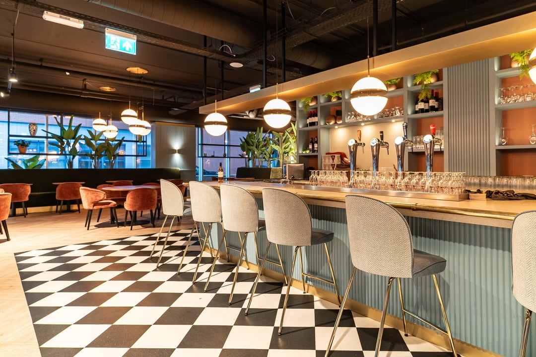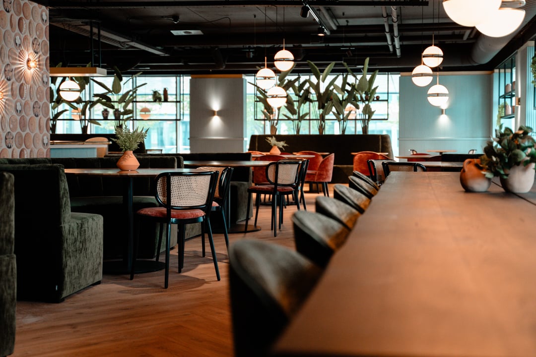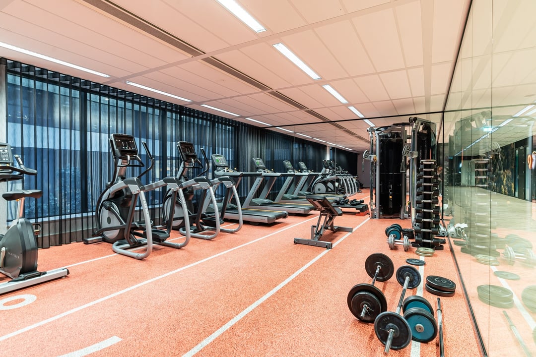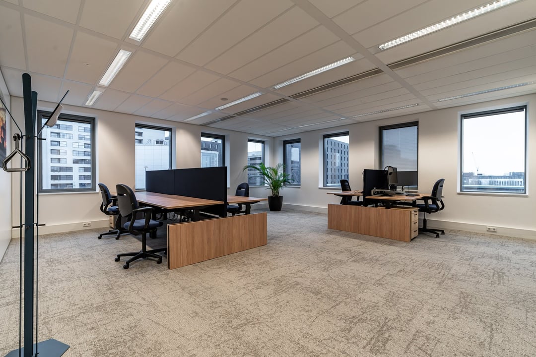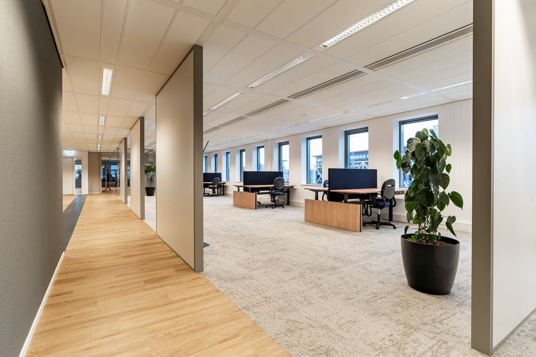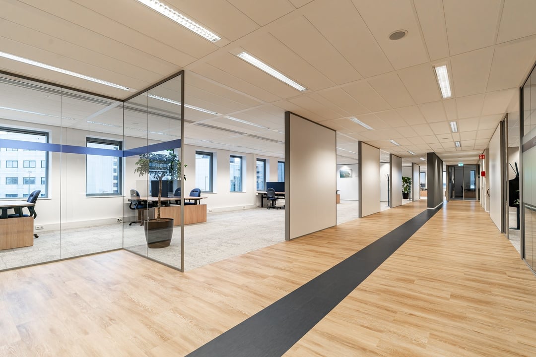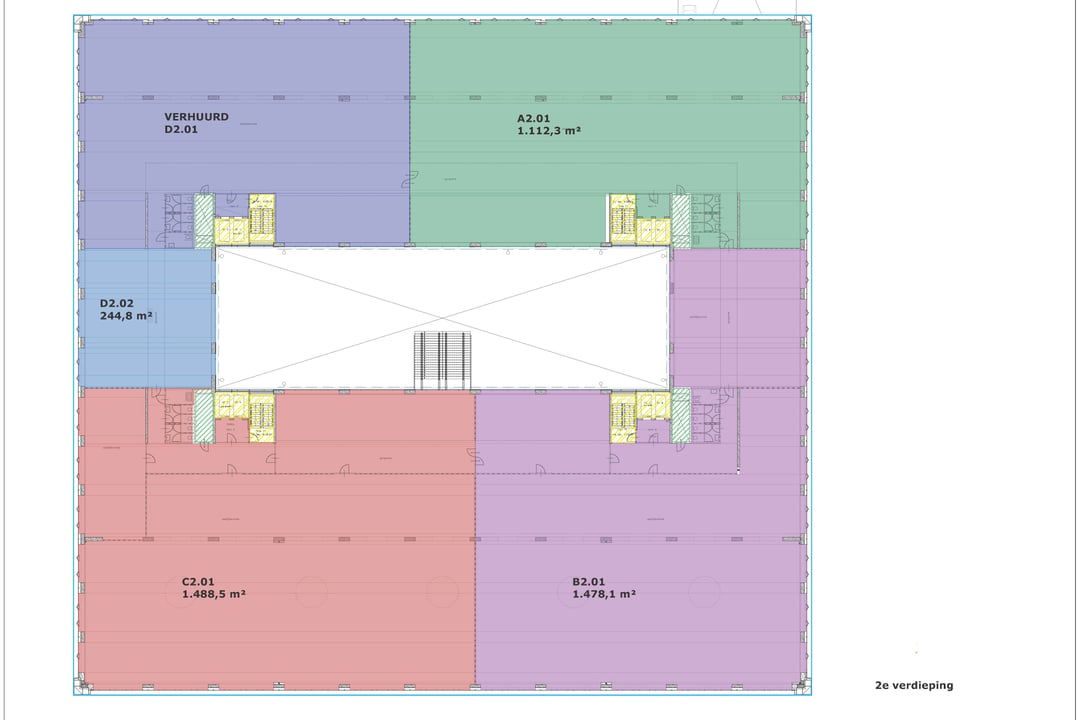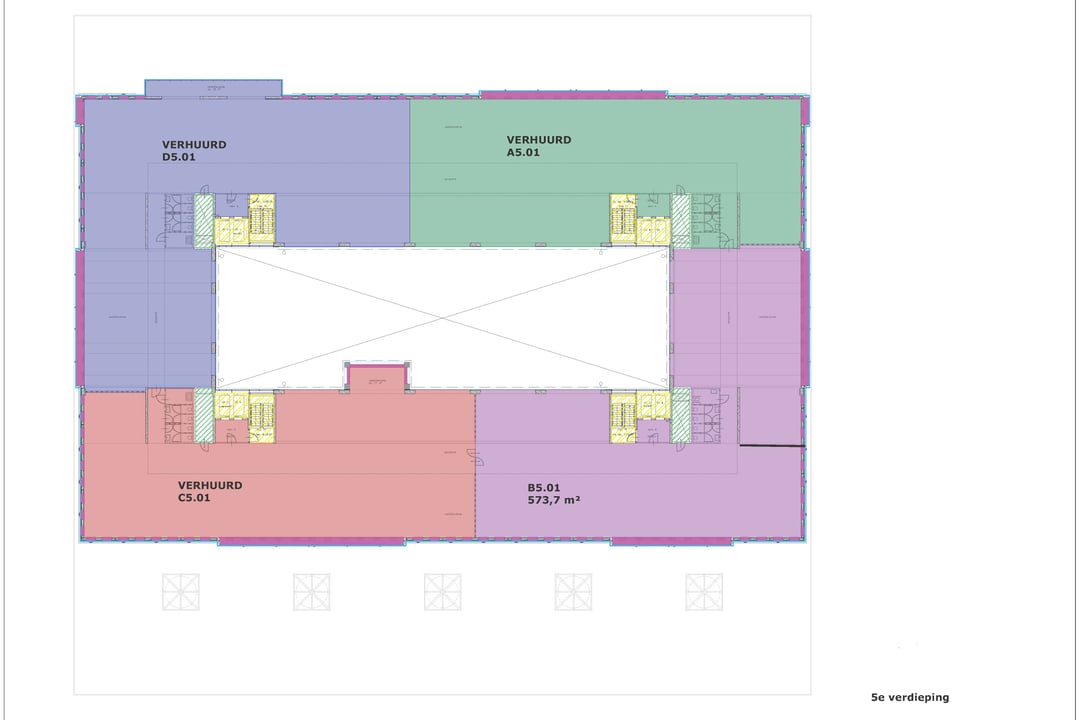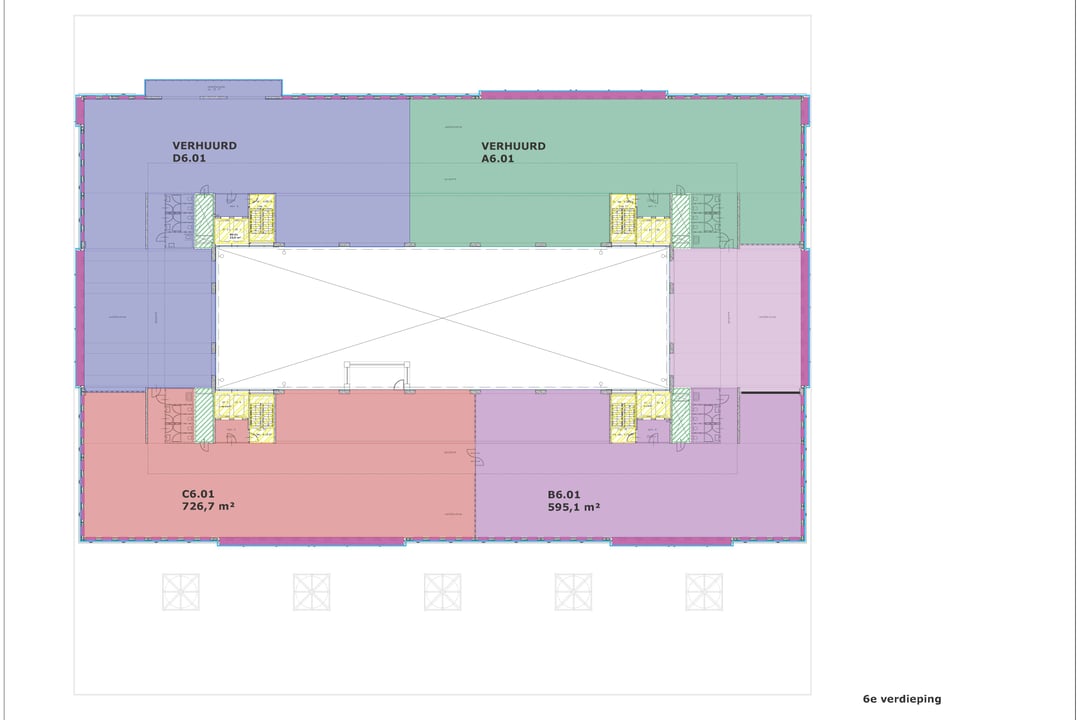 This business property on funda in business: https://www.fundainbusiness.nl/41788392
This business property on funda in business: https://www.fundainbusiness.nl/41788392
Lange Kleiweg 6 2288 GK Rijswijk (ZH)
€ 145 /m²/year
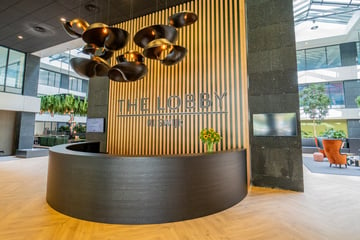
Description
| Description |
---------------
Office building "The Lobby" is located in the Rijswijk station area. The ground floor will have a newly renovated lobby with many facilities such as a gym, meeting rooms, a diner and a board rooms. The location is easily accessible by public transport and has a perfect connection with the A4, A12, A13 highway. In addition, there are also good facilities around the area. There are hotels (Bastion Hotel, Best Western, Hoevevoorde, Savarin) restaurants (Carpe Diem, Kwalitaria, Bally's Bar, Stout, Golden House) and the shopping centre "In The Bogaard" (Albert Heijn XL, MediaMarkt, Kruidvat) which are at a walking distance. The office is ideal for meeting(s) and flexible workplaces.
| Surface area |
The total building has approximately 30,000 square meters l.f.a.
| Availability |
Ground floor: rented
First floor: rented
Second floor: 3,776 square meters l.f.a. office space
Third floor: rented
Fourth floor: 3,209 square meters l.f.a. office space
Fifth floor: 1,614 square meters l.f.a. office space
Sixth floor: 1,471 square meters l.f.a. office space
Seventh floor: rented
Eighth floor: rented
Ninth floor: rented
| Parking |
422 parking spots
| Rent |
€ 145.- per square meter per year, excluding VAT and service charges
| Service charges |
€ 45,- per square meter per year, excluding VAT
| Lease term |
To be determined
---------------
Office building "The Lobby" is located in the Rijswijk station area. The ground floor will have a newly renovated lobby with many facilities such as a gym, meeting rooms, a diner and a board rooms. The location is easily accessible by public transport and has a perfect connection with the A4, A12, A13 highway. In addition, there are also good facilities around the area. There are hotels (Bastion Hotel, Best Western, Hoevevoorde, Savarin) restaurants (Carpe Diem, Kwalitaria, Bally's Bar, Stout, Golden House) and the shopping centre "In The Bogaard" (Albert Heijn XL, MediaMarkt, Kruidvat) which are at a walking distance. The office is ideal for meeting(s) and flexible workplaces.
| Surface area |
The total building has approximately 30,000 square meters l.f.a.
| Availability |
Ground floor: rented
First floor: rented
Second floor: 3,776 square meters l.f.a. office space
Third floor: rented
Fourth floor: 3,209 square meters l.f.a. office space
Fifth floor: 1,614 square meters l.f.a. office space
Sixth floor: 1,471 square meters l.f.a. office space
Seventh floor: rented
Eighth floor: rented
Ninth floor: rented
| Parking |
422 parking spots
| Rent |
€ 145.- per square meter per year, excluding VAT and service charges
| Service charges |
€ 45,- per square meter per year, excluding VAT
| Lease term |
To be determined
Features
Transfer of ownership
- Rental price
- € 145 per square meter per year
- Service charges
- € 65 per square meter per year (21% VAT applies)
- Listed since
-
- Status
- Available
- Acceptance
- Available in consultation
Construction
- Main use
- Office
- Building type
- Resale property
- Year of construction
- 1998
Surface areas
- Area
- 5,853 m² (units from 25 m²)
Layout
- Number of floors
- 10 floors
- Facilities
- Mechanical ventilation, elevators, toilet and pantry
Energy
- Energy label
- A+++
Surroundings
- Location
- Business park and railway station site
- Accessibility
- Bus stop in 1000 m to 1500 m, Dutch Railways Intercity station in 1000 m to 1500 m, motorway exit in 1500 m to 2000 m and Tram stop in 1000 m to 1500 m
Parking
- Parking spaces
- 422 uncovered parking spaces
NVM real estate agent
Photos
