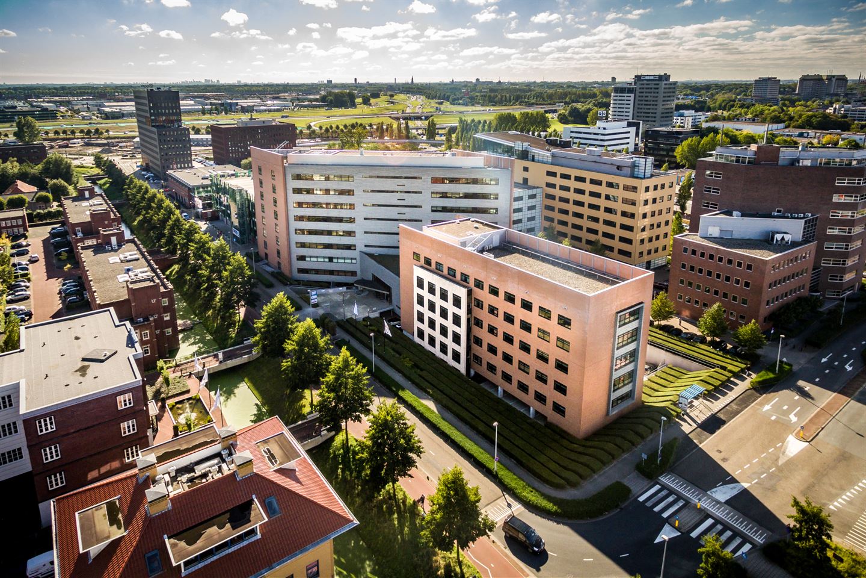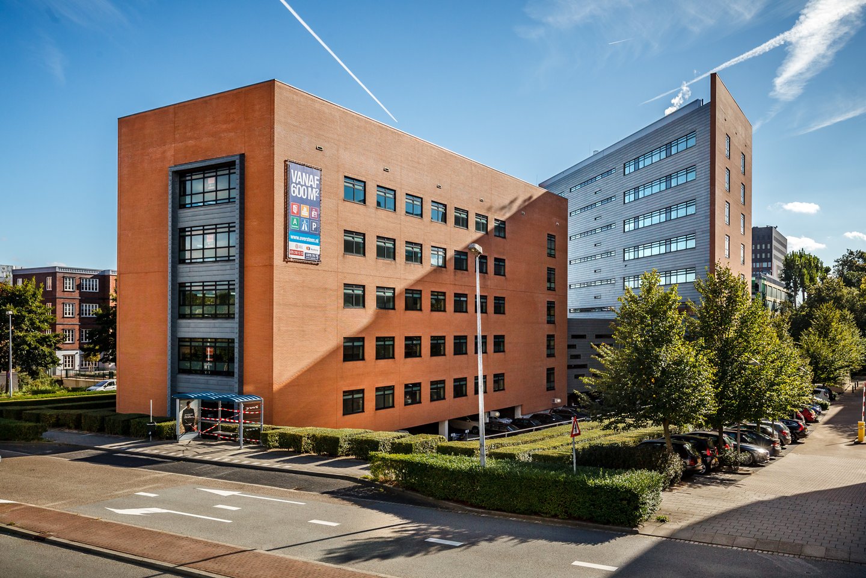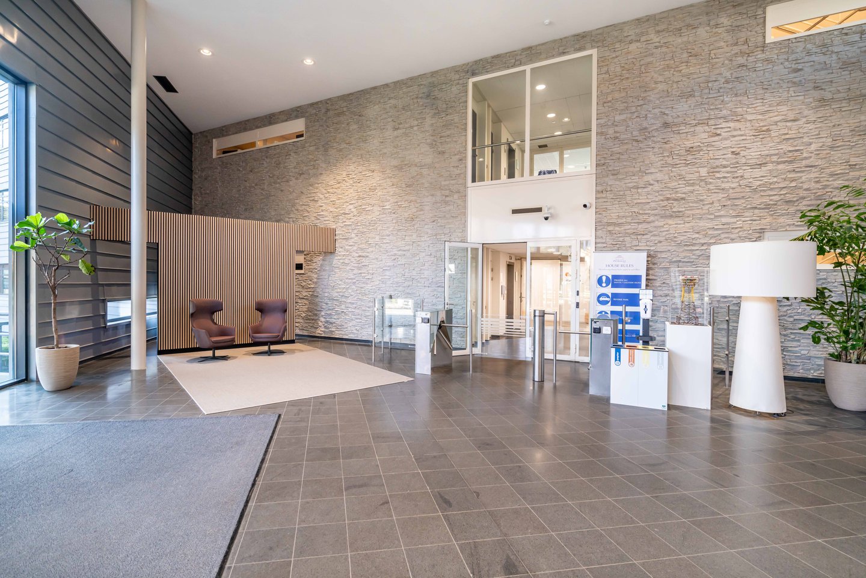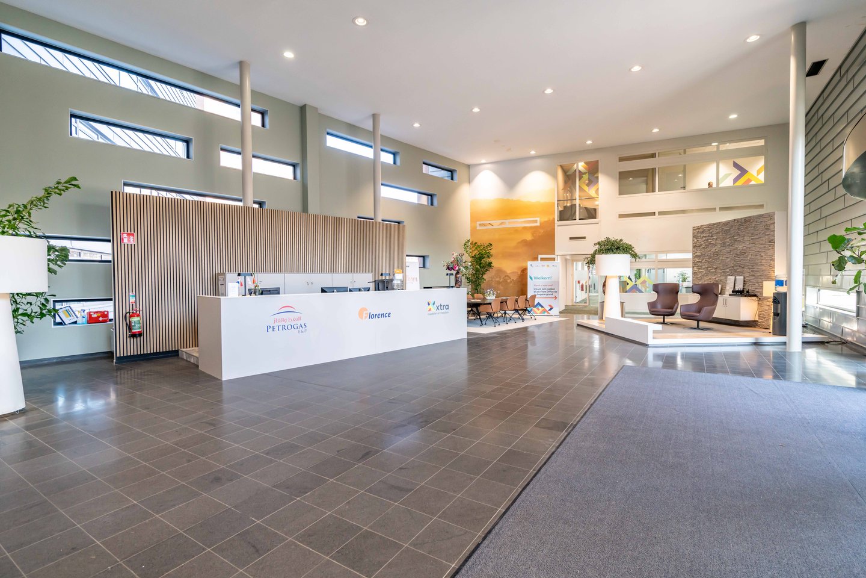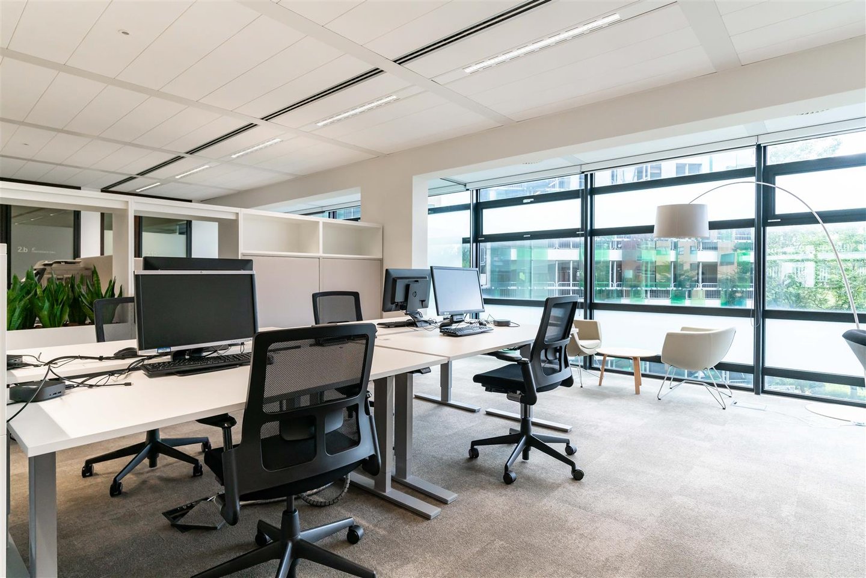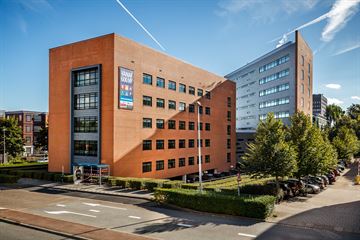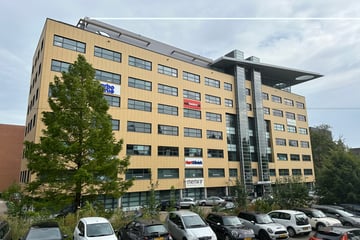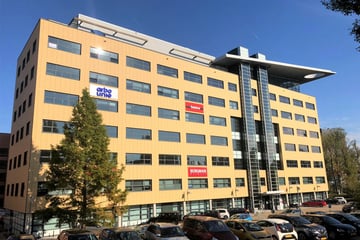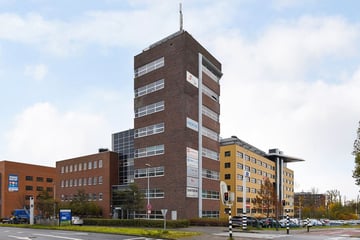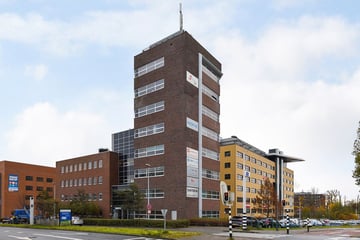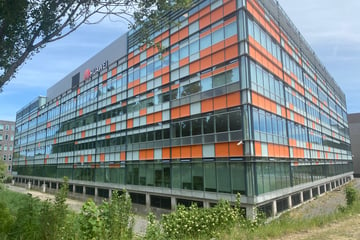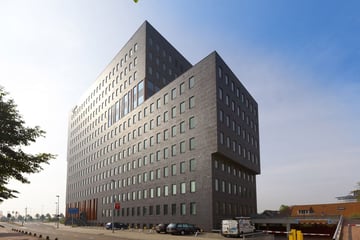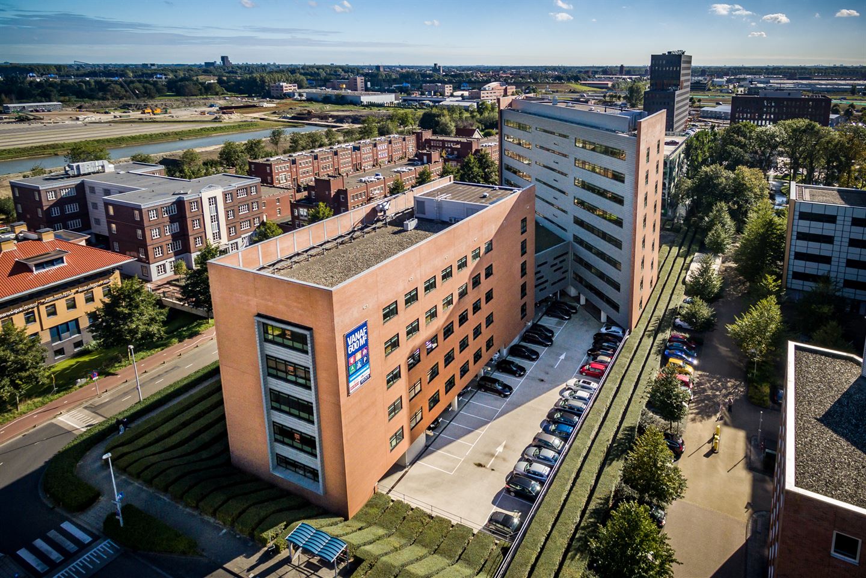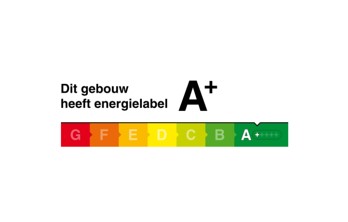Description
Office building 'Oversteen' comprises a total of approximately 9,655 m² LFA (lettable floor area) of office space divided between a high-rise and a low-rise section. Both parts are connected by a spacious renovated entrance equipped with a manned reception and seating areas. Currently, only the top floor of approximately 650 m² in the low-rise section is still available, which has been fitted out as a turn-key showroom floor. The floor is characterized by its efficient layout possibilities as well as the amount of direct daylight. Below the property is a spacious parking area (partially covered) with 20 parking spaces available. The building already houses Petrogras, Florence, and Stichting Xtra. The office has an energy label A+.
Location
The object is situated in Hoornwijck Businesspark. This is a modern and high-quality development location for businesses and organizations who wish to establish themselves in the middle of the The Hague area. The location is situated next to the A13 and has a great amount of exposure and accessibility.
Accessibility
Car: Hoornwijck Businesspark is situated near the Rijswijkse Hoornbrug in the heart of the The Hague region, with a direct connection to the A13 (Rotterdam), A4 (The Hague-Amsterdam) and the A12 (Utrecht).
Public transport: The stop of tram 15 is at walking distance with a direct connection to the city centre of The Hague and Nootdorp/Ypenburg.
Available spaces
For rent is approx. 655 sq m lfa available divided as follows:
Low-rise:
• 4th floor Building A 654.46 sq m lfa
Parking
There are 20 parking spaces available in the parking garage, half-sunken underneath the building, what results in a parking standard of 1:33.
In the semi-public parking garage, which is situated directly next to ‘Oversteen’, are extra parking spaces available for rent.
Rent
Office Space:
€ 110.00 per sq m lfa per year, excluding VAT.
Parking Place:
€ 1,250.00 per place per year, excluding VAT
Service charges
€ 75.00 per sq m lfa per year, excluding VAT.
Delivery Level
The object will be delivered in the current state provided with:
• Representative entrance;
• System ceiling with bandraster and monitor-friendly lighting fixtures;
• Mechanical ventilation with top-cooling by means of fan coil units;
• Separated women’s and men’s toilet blocks;
• Cleaner’s cupboard per floor;
• Two 13 person lifts;
• Windows that can be opened;
• Elevated computer floor for electra-, data, and telephone cabling.
• Current floor covering;
• Current partition walls;
• Lounge/coffee corner on every floor;
• Current datacabling (CAT5).
Lease term
5 years + extension period of 5 years.
Commencement date
Immediately.
VAT
All amounts exclude service costs and Value Added Tax (VAT).
Lease agreement
Lease of Office Accommodation and other Commercial Accommodation established by the Real Estate Council (ROZ) 2015.
Contact
JLL
Location
The object is situated in Hoornwijck Businesspark. This is a modern and high-quality development location for businesses and organizations who wish to establish themselves in the middle of the The Hague area. The location is situated next to the A13 and has a great amount of exposure and accessibility.
Accessibility
Car: Hoornwijck Businesspark is situated near the Rijswijkse Hoornbrug in the heart of the The Hague region, with a direct connection to the A13 (Rotterdam), A4 (The Hague-Amsterdam) and the A12 (Utrecht).
Public transport: The stop of tram 15 is at walking distance with a direct connection to the city centre of The Hague and Nootdorp/Ypenburg.
Available spaces
For rent is approx. 655 sq m lfa available divided as follows:
Low-rise:
• 4th floor Building A 654.46 sq m lfa
Parking
There are 20 parking spaces available in the parking garage, half-sunken underneath the building, what results in a parking standard of 1:33.
In the semi-public parking garage, which is situated directly next to ‘Oversteen’, are extra parking spaces available for rent.
Rent
Office Space:
€ 110.00 per sq m lfa per year, excluding VAT.
Parking Place:
€ 1,250.00 per place per year, excluding VAT
Service charges
€ 75.00 per sq m lfa per year, excluding VAT.
Delivery Level
The object will be delivered in the current state provided with:
• Representative entrance;
• System ceiling with bandraster and monitor-friendly lighting fixtures;
• Mechanical ventilation with top-cooling by means of fan coil units;
• Separated women’s and men’s toilet blocks;
• Cleaner’s cupboard per floor;
• Two 13 person lifts;
• Windows that can be opened;
• Elevated computer floor for electra-, data, and telephone cabling.
• Current floor covering;
• Current partition walls;
• Lounge/coffee corner on every floor;
• Current datacabling (CAT5).
Lease term
5 years + extension period of 5 years.
Commencement date
Immediately.
VAT
All amounts exclude service costs and Value Added Tax (VAT).
Lease agreement
Lease of Office Accommodation and other Commercial Accommodation established by the Real Estate Council (ROZ) 2015.
Contact
JLL
Map
Map is loading...
Cadastral boundaries
Buildings
Travel time
Gain insight into the reachability of this object, for instance from a public transport station or a home address.
