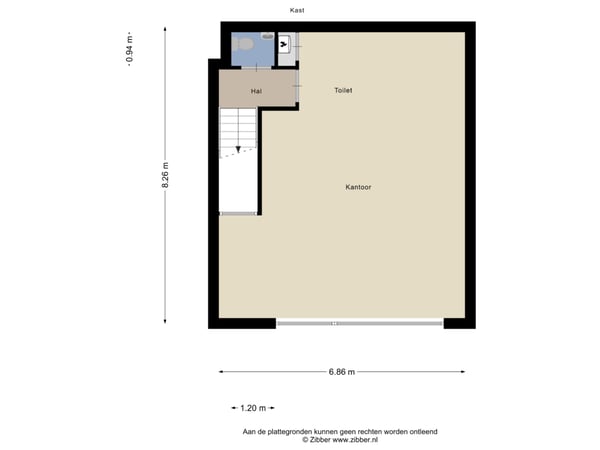 This business property on funda in business: https://www.fundainbusiness.nl/43723765
This business property on funda in business: https://www.fundainbusiness.nl/43723765
Klerkenveld 13 4704 SV Roosendaal
- Under offer
€ 295,000 k.k.

Description
Located on Borchwerf II is a business building with multifunctional business/showroom/office space(s).
In this collective business building “Business Center Borchwerf 2” a multifunctional independent unit of a total of approx. 172 m² lfa is available with 3 private parking spaces.
The business building is built under modern / sustainable architecture with a high quality finishing level.
Location:
Business Center Borchwerf 2 is strategically located at a good location on business park Borchwerf II a direct connection to the A17 direction Antwerp and Rotterdam.
Also public transport is at a short distance (ca 500m).
Layout:
The commercial property is with well finished with the following layout:
Office space(s):
- own entrance;
- ceilings with fixtures;
- finished walls;
- tiled toilet room with toilet and sink
- pantry/kitchenette on first floor
- air conditioning on first floor and first floor;
- mechanical ventilation.
- equipped with alarm system
Company/storage space:
- clear height approx. 3.7 m.
- two overhead doors with a dimension of 3.00 x 3.20 m. per door.
- finished concrete floor, load 1000 kg/m².
General:
- own connections for gas, water and electricity;
- analog phone line (KPN) to the meter cupboard;
- (shared) fiber optic cable subscription available;
- high ceilings in the office spaces.
Heating:
The unit is equipped with a central heating system.
Metrage:
First floor
- Office/showroom space incl. entrance/toilet group/pantry approx. 52 m²
- Warehouse/storage space approx. 68 m²
1st floor
- Office space approx. 52 m²
Cadastral indication:
Municipality of Roosendaal and Nispen, Section B, number 7809, apartment index(es) A105, A14 and A15.
VVE:
This is a commercial building, split into apartment rights.
The annual contribution is currently € 1611,46 incl VAT.
There is an active association with the presence of minutes, financial report and a MJOP (multi-year maintenance plan).
Insulation:
The property has floor, wall, roof insulation and insulating glazing.
Parking:
Parking in front of the door with 3 private parking spaces.
Zoning:
The object falls within the zoning plan “Borchwerf II field C and F” with the single zoning “Business park - 2”.
The grounds designated for “Business Area - 2” are zoned for:
industrial and craft businesses insofar as they appear in categories 3.1 and 3.2 of the State of Business Activities as well as wholesale businesses;
For the Business Center Borchwerf2, the environmental permit issued in 2012 additionally authorizes the establishment of offices in suitable office space for companies in environmental category 1 and 2.
The full zoning plan can be viewed via the web page: omgevingswet.overheid.nl/regels-op-the-kaart.
Buyer should ascertain for himself the correct zoning and any permits.
Acceptance:
April 1, 2025.
Contract of sale:
NVM sales contract for commercial real estate.
Security deposit:
Bank guarantee or deposit in the amount of 10% of the purchase price.
Curious and enthusiastic about this commercial space, Johan* your broker invites you to schedule a viewing.
Interested in buying this commercial space
Be advised by an expert and take your own purchase NVM broker with you!!!
Given the interest rate developments and perhaps personal or business developments, we advise you to request an update from your financial advisor. This may affect your financial situation.
Explanation clause NEN2580
The Measuring Instruction is based on NEN2580. The Measuring instruction is intended to apply a more uniform way of measuring to give an indication of the usable area. The Measuring Instruction does not completely rule out differences in measurement results, for example, due to differences in interpretation, rounding off or limitations in carrying out the measurement.
Finally:
During the viewing we will show you around and further explain the possibilities that this property can offer you.
We would also like to hear about your wishes during the viewing, perhaps we can work with you with limited effort to achieve a good result.
If you still have questions after the viewing, please contact us by phone or e-mail.
In this collective business building “Business Center Borchwerf 2” a multifunctional independent unit of a total of approx. 172 m² lfa is available with 3 private parking spaces.
The business building is built under modern / sustainable architecture with a high quality finishing level.
Location:
Business Center Borchwerf 2 is strategically located at a good location on business park Borchwerf II a direct connection to the A17 direction Antwerp and Rotterdam.
Also public transport is at a short distance (ca 500m).
Layout:
The commercial property is with well finished with the following layout:
Office space(s):
- own entrance;
- ceilings with fixtures;
- finished walls;
- tiled toilet room with toilet and sink
- pantry/kitchenette on first floor
- air conditioning on first floor and first floor;
- mechanical ventilation.
- equipped with alarm system
Company/storage space:
- clear height approx. 3.7 m.
- two overhead doors with a dimension of 3.00 x 3.20 m. per door.
- finished concrete floor, load 1000 kg/m².
General:
- own connections for gas, water and electricity;
- analog phone line (KPN) to the meter cupboard;
- (shared) fiber optic cable subscription available;
- high ceilings in the office spaces.
Heating:
The unit is equipped with a central heating system.
Metrage:
First floor
- Office/showroom space incl. entrance/toilet group/pantry approx. 52 m²
- Warehouse/storage space approx. 68 m²
1st floor
- Office space approx. 52 m²
Cadastral indication:
Municipality of Roosendaal and Nispen, Section B, number 7809, apartment index(es) A105, A14 and A15.
VVE:
This is a commercial building, split into apartment rights.
The annual contribution is currently € 1611,46 incl VAT.
There is an active association with the presence of minutes, financial report and a MJOP (multi-year maintenance plan).
Insulation:
The property has floor, wall, roof insulation and insulating glazing.
Parking:
Parking in front of the door with 3 private parking spaces.
Zoning:
The object falls within the zoning plan “Borchwerf II field C and F” with the single zoning “Business park - 2”.
The grounds designated for “Business Area - 2” are zoned for:
industrial and craft businesses insofar as they appear in categories 3.1 and 3.2 of the State of Business Activities as well as wholesale businesses;
For the Business Center Borchwerf2, the environmental permit issued in 2012 additionally authorizes the establishment of offices in suitable office space for companies in environmental category 1 and 2.
The full zoning plan can be viewed via the web page: omgevingswet.overheid.nl/regels-op-the-kaart.
Buyer should ascertain for himself the correct zoning and any permits.
Acceptance:
April 1, 2025.
Contract of sale:
NVM sales contract for commercial real estate.
Security deposit:
Bank guarantee or deposit in the amount of 10% of the purchase price.
Curious and enthusiastic about this commercial space, Johan* your broker invites you to schedule a viewing.
Interested in buying this commercial space
Be advised by an expert and take your own purchase NVM broker with you!!!
Given the interest rate developments and perhaps personal or business developments, we advise you to request an update from your financial advisor. This may affect your financial situation.
Explanation clause NEN2580
The Measuring Instruction is based on NEN2580. The Measuring instruction is intended to apply a more uniform way of measuring to give an indication of the usable area. The Measuring Instruction does not completely rule out differences in measurement results, for example, due to differences in interpretation, rounding off or limitations in carrying out the measurement.
Finally:
During the viewing we will show you around and further explain the possibilities that this property can offer you.
We would also like to hear about your wishes during the viewing, perhaps we can work with you with limited effort to achieve a good result.
If you still have questions after the viewing, please contact us by phone or e-mail.
Features
Transfer of ownership
- Asking price
- € 295,000 kosten koper
- Service charges
- No service charges known
- Listed since
-
- Status
- Under offer
- Acceptance
- Available on 4/1/2025
Construction
- Main use
- Office
- Building type
- Resale property
- Year of construction
- 2012
Surface areas
- Area
- 172 m² (units from 43 m²)
Layout
- Number of floors
- 2 floors
- Facilities
- Air conditioning, mechanical ventilation, built-in fittings, windows can be opened, cable ducts, modular ceiling, toilet, pantry and heating
Energy
- Energy label
- C
Surroundings
- Location
- Business park
- Accessibility
- Bus stop in less than 500 m, Dutch Railways Intercity station in 3000 m to 4000 m and motorway exit in 500 m to 1000 m
- Local facilities
- Bank in 3000 m to 4000 m, recreation in 3000 m to 4000 m and restaurant in 500 m to 1000 m
Parking
- Parking spaces
- 3 uncovered parking spaces
NVM real estate agent
Photos
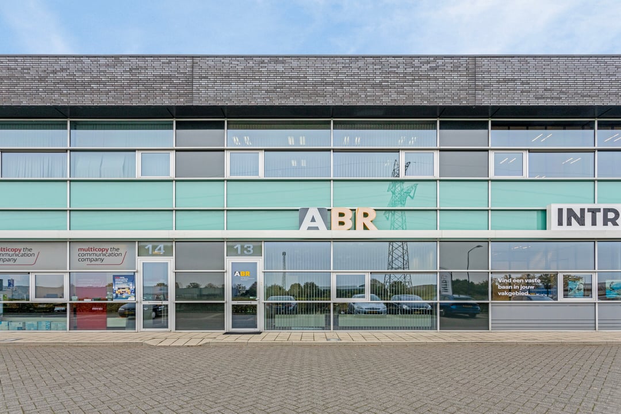
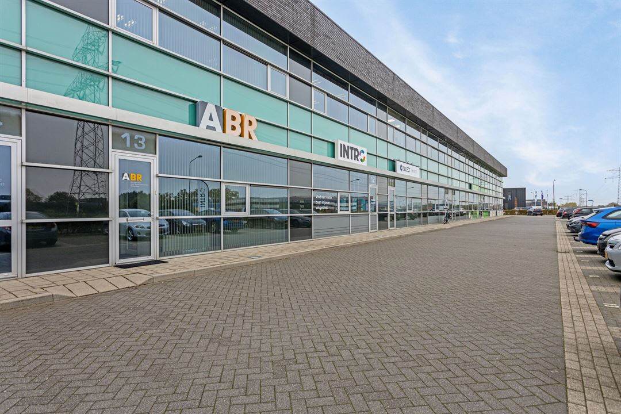
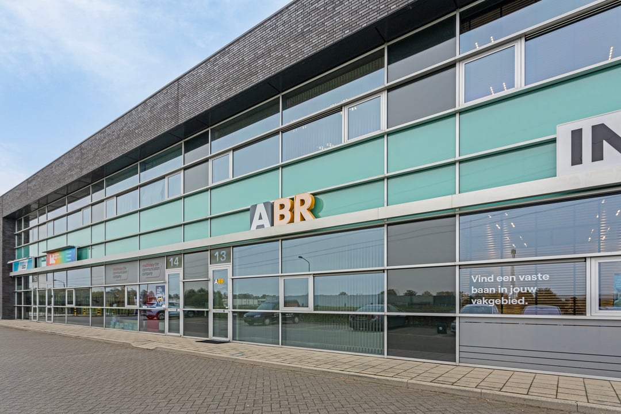
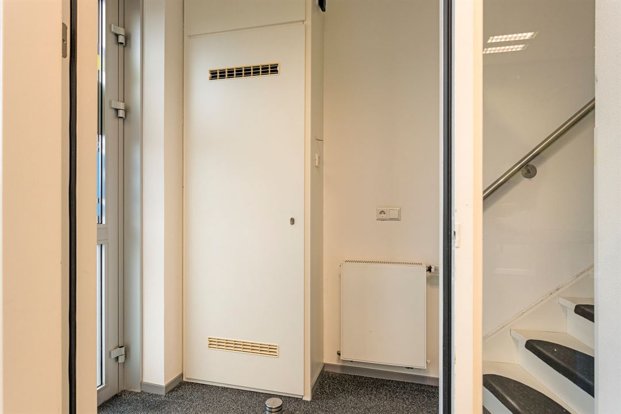




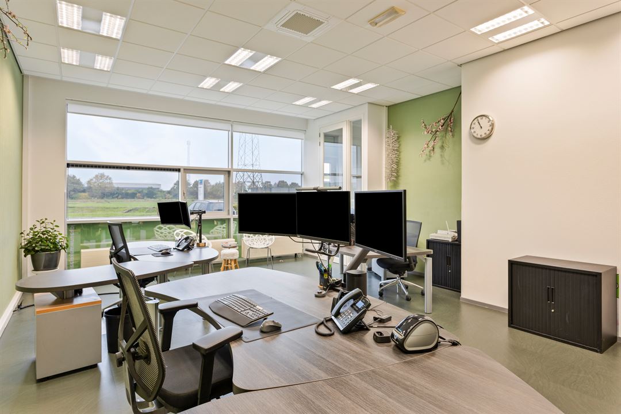
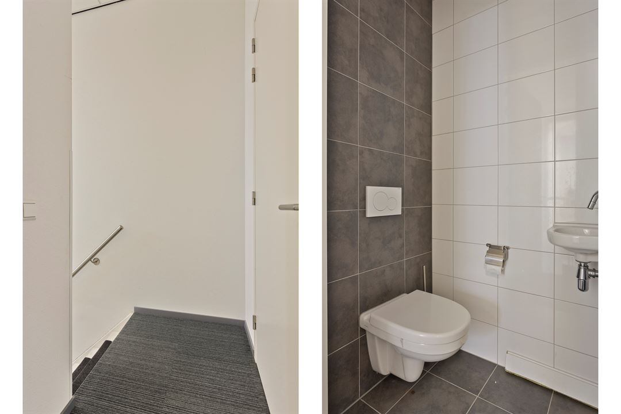
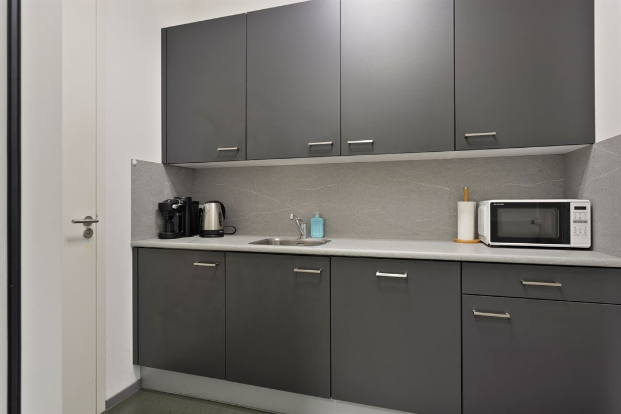

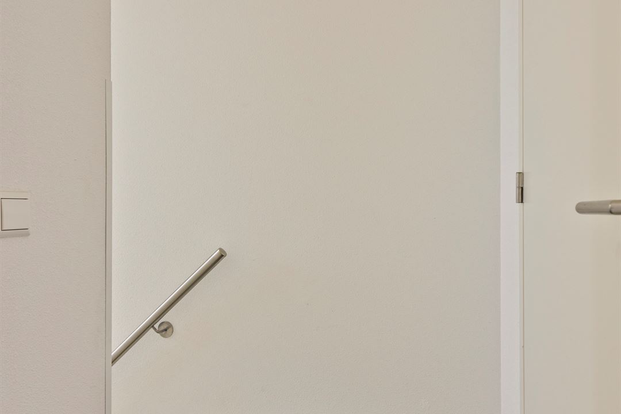
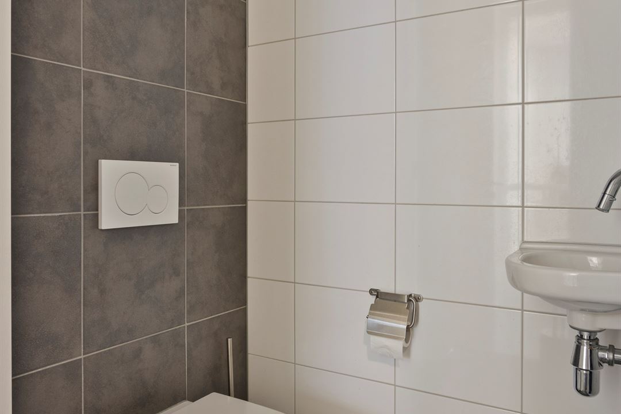
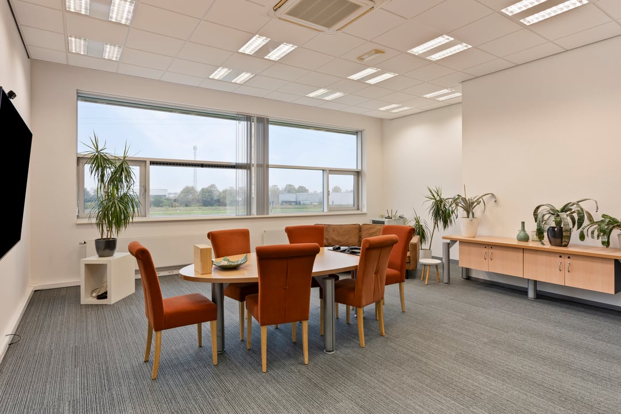
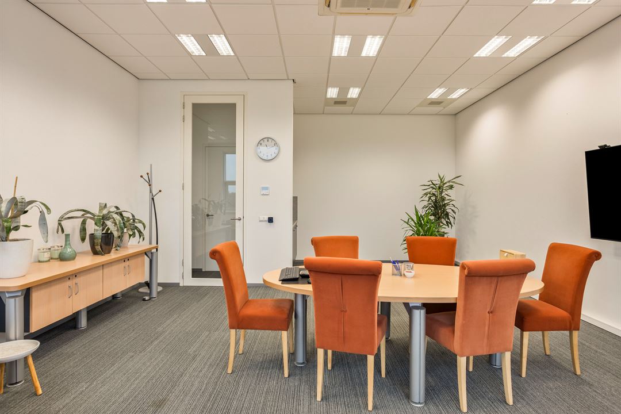
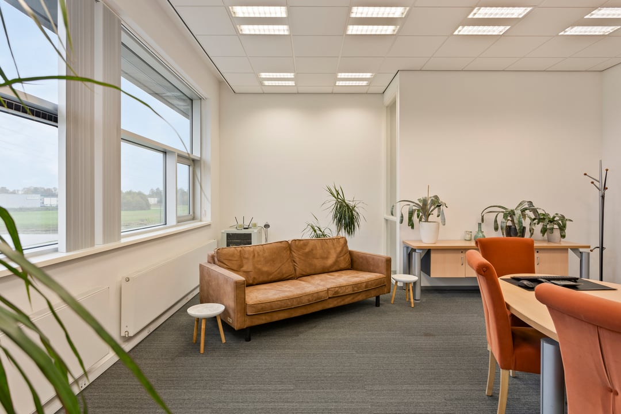


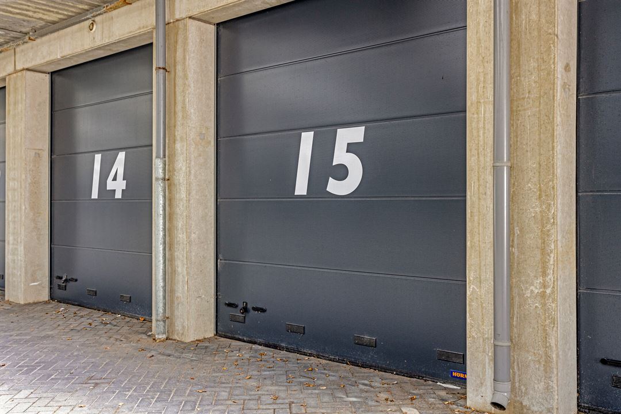
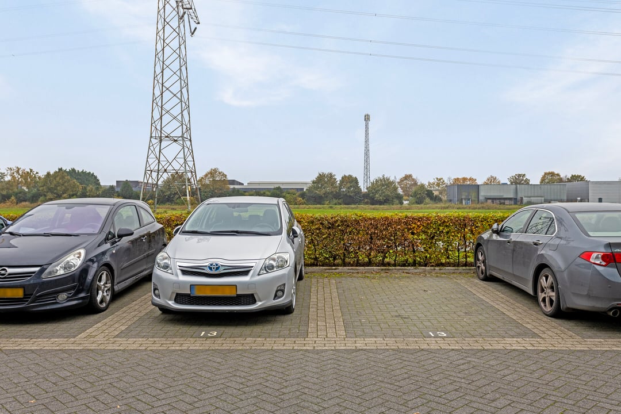



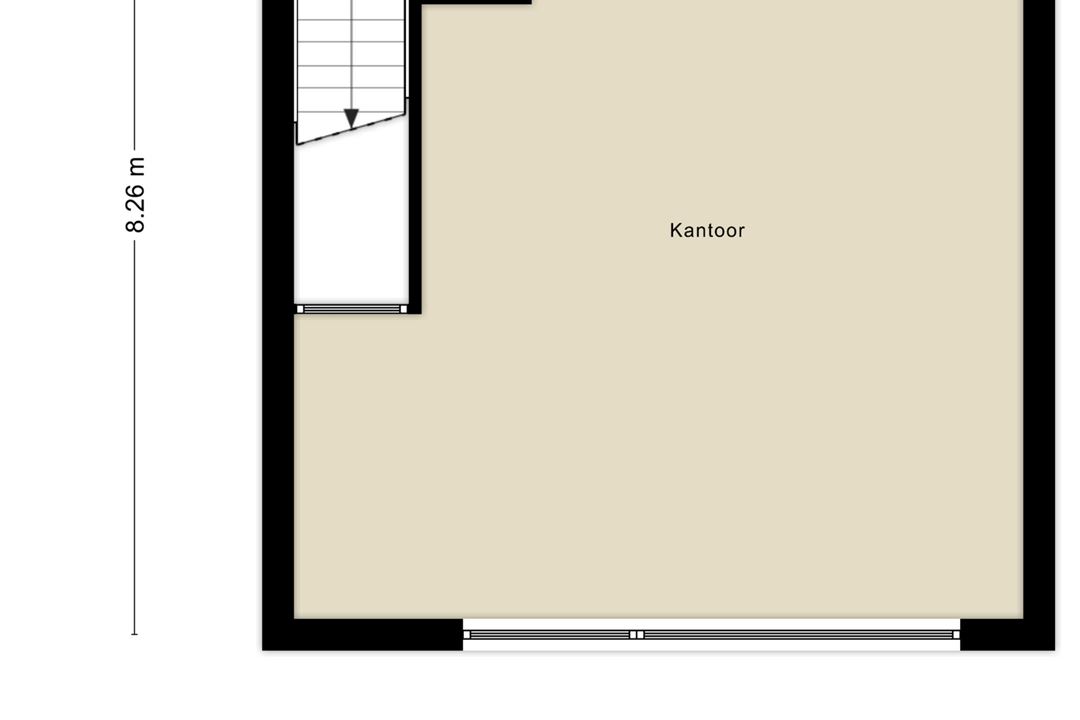
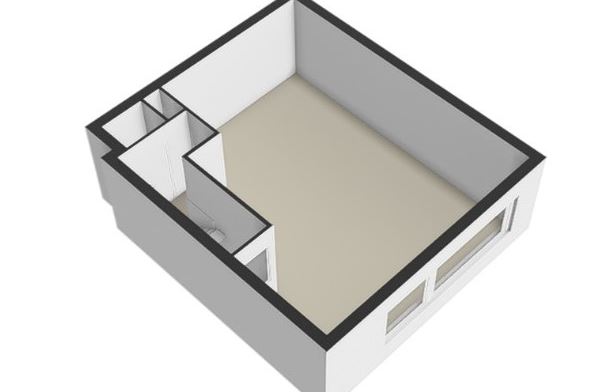
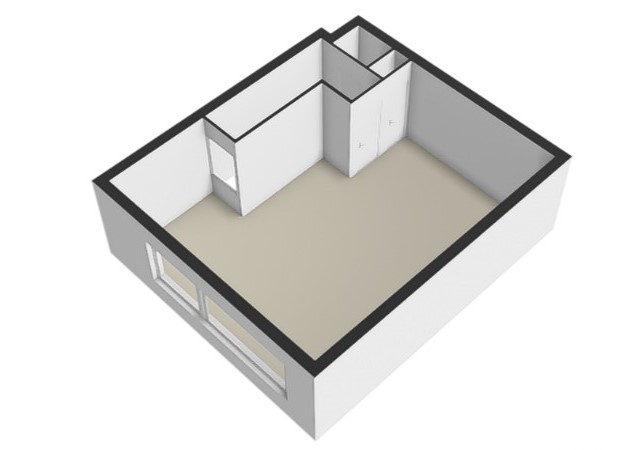
Floorplan
Begane Grond
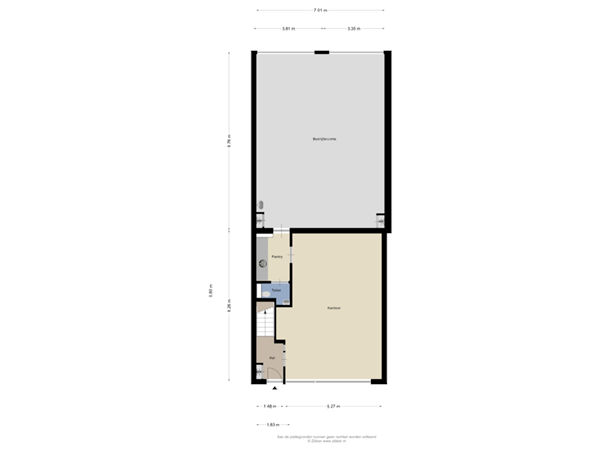
Eerste Verdieping
