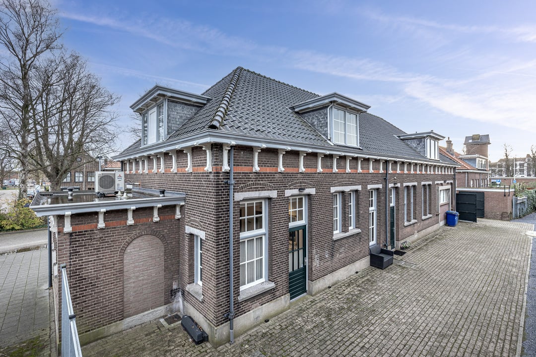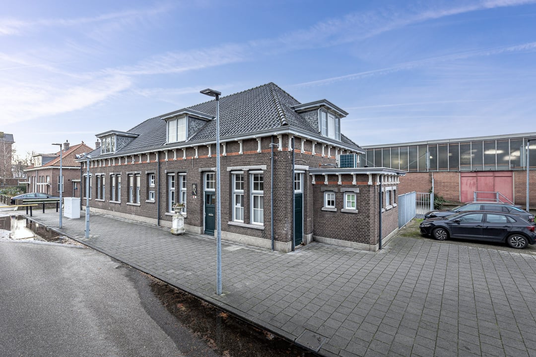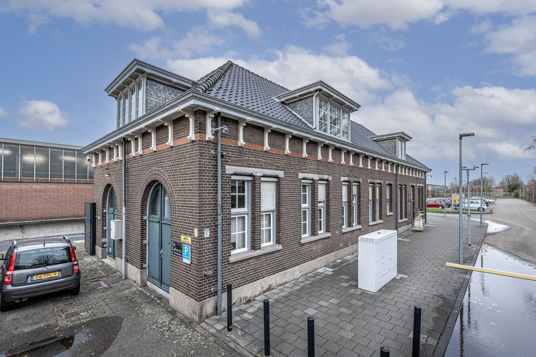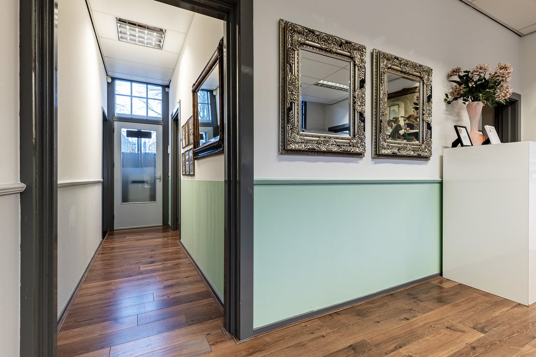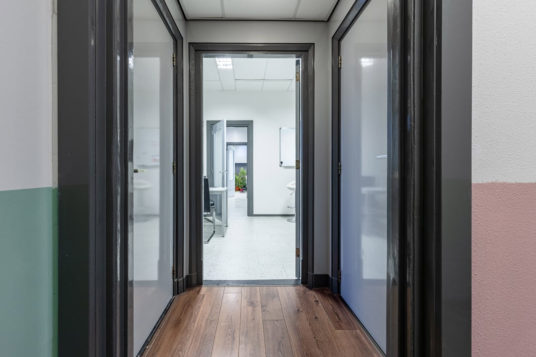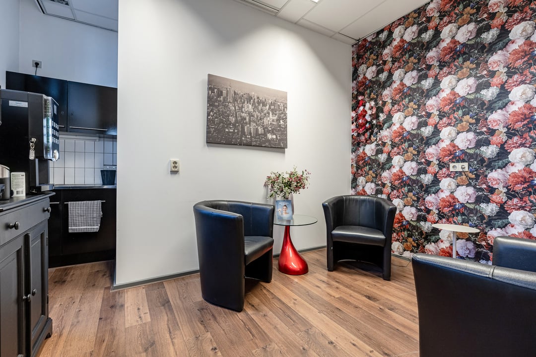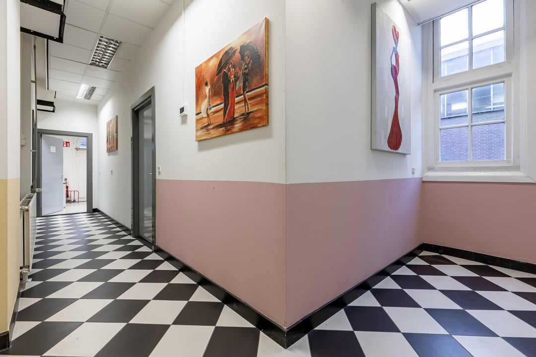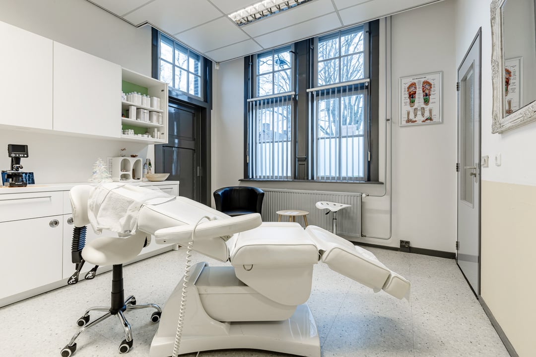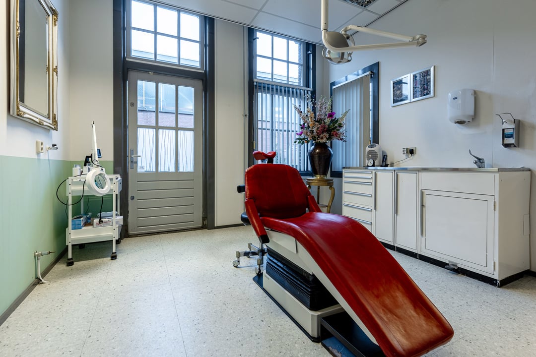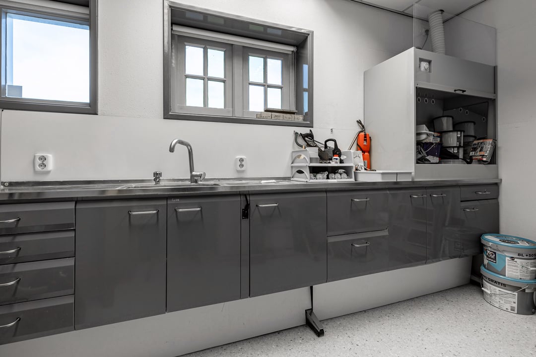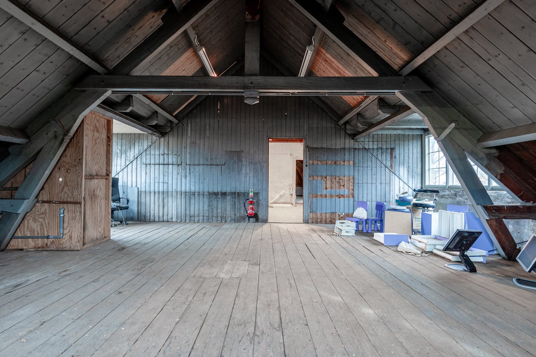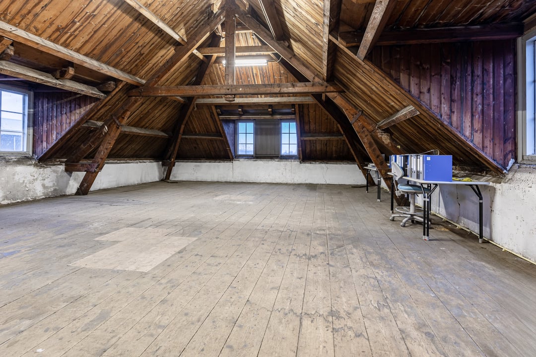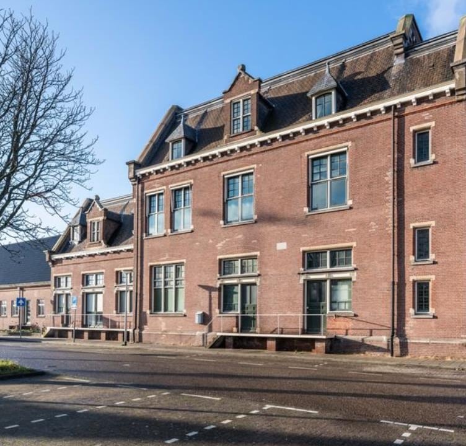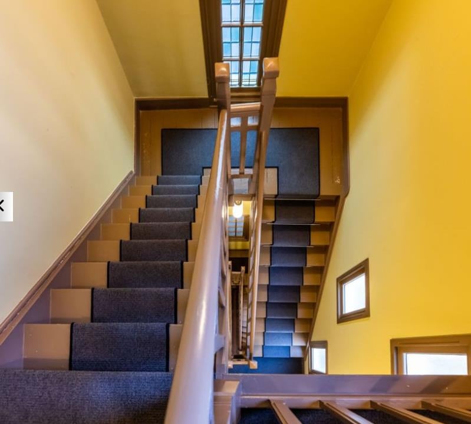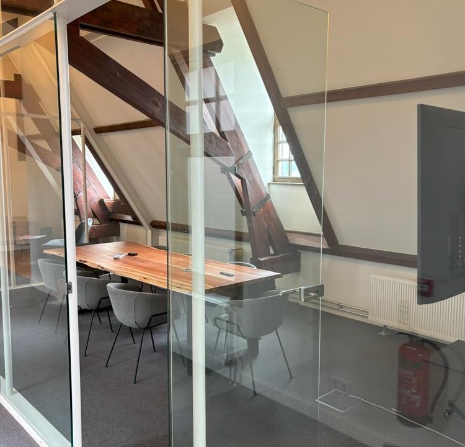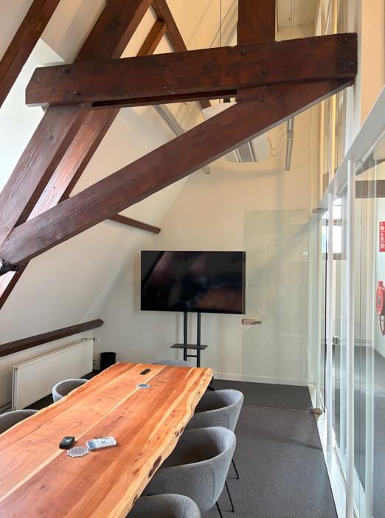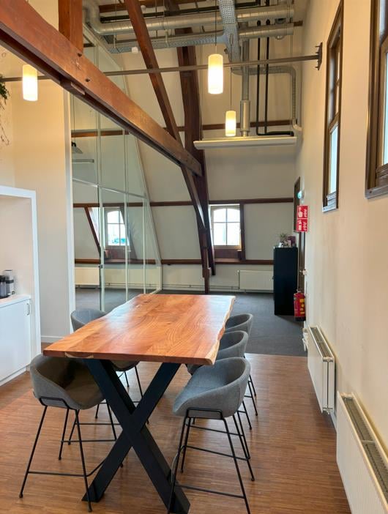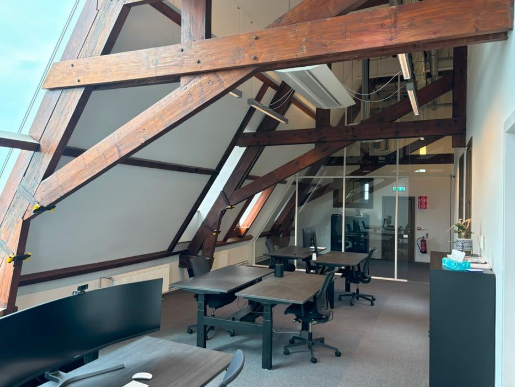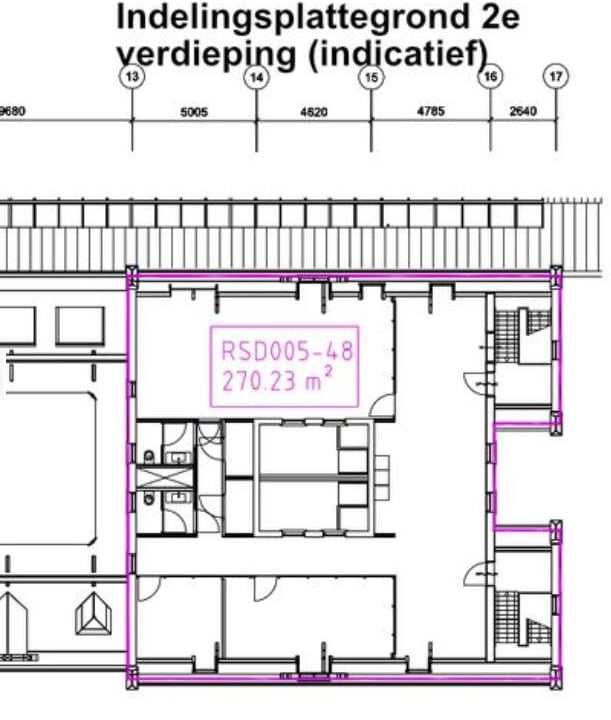 This business property on funda in business: https://www.fundainbusiness.nl/43891756
This business property on funda in business: https://www.fundainbusiness.nl/43891756
Stationsplein 3-d 4702 VX Roosendaal
€ 2,100 p/mo.
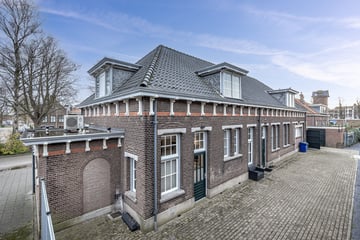
Description
In the lively Station area of Roosendaal are two monumental office spaces in an excellent location.
Stationsplein 1
This characteristic and monumental office building, located directly at NS Station Roosendaal, offers a fully equipped second floor of approximately 270 sqm for rent. The floor has its own entrance at the side of the building. In consultation, the furniture, as shown on the attached photos, can be taken over.
Stationsplein 3D
A detached, listed office building with a gross floor area of 185 sqm on the ground floor and a storage attic on the first floor. The property offers on-site parking.
There is also ample paid parking in the immediate vicinity, with season tickets available in agreement with Q-Park.
SURFACE OF BUILDINGS
Stationsplein 1 has a gross floor area of approximately 270 sqm.
Stationsplein 3D has a gross floor area of approximately 185 sqm and also has an additional floor that can be used as a storage attic. In addition, there is approximately 300 m² of outside area adjacent to the leased property.
PARKING
Parking facilities at the rear of the property which is accessible and lockable through an automatic gate. There is also ample paid parking in the vicinity.
RENTAL PRICE
Stationsplein 1: € 2,500 per month excluding VAT.
Stationsplein 3d: € 2,100 per month excluding VAT.
SERVICE CHARGES - Service costs
To be determined.
CADASTRAL DATA
Municipality: Roosendaal
Section: A
Number: 5006
Parcel: 49,874 sqm (partly)
ZONING PLAN
The property falls within the zoning plan ‘Stationsgebied’ with the designation single-use zoning ‘Gemengd - Stationsgebied’.
The grounds designated for ‘Mixed Station Area’ are zoned for:
(a) offices with a maximum gross floor area of no more than 1,500 sqm per establishment;
(b) services;
c) industrial and craft businesses insofar as they appear in categories 2 and 3.1 of the State of Business Activities;
(d) gyms and fitness rooms;
e) rental of spaces for storage of goods, Internet companies, web shops, studios and hobby rooms on the understanding that at least 85% of the available space will be used or offered exclusively for storage, Internet companies and web shops and the industrial and artisanal business activities permitted under d. and a maximum of 15% of the available space may be used or offered as hobby room, studio and workshop;
(f) associated facilities such as access roads, parking facilities, greenery and water.
ENERGY LABEL - Energy label
The buildings do not have an energy label. They are listed buildings.
RENTAL TERM
The lessor opts for a rental period of 5 years.
TERMINATION PERIOD
12 months
Level of delivery
The commercial property at Stationsplein 1 will be delivered in its current luxurious state and is equipped with, among other things:
• Fibre optic connection with patch cabinet and Cat6a cabling;
• Private entrance on the side of the building;
• Solar screens;
• Top cooling;
• Floor covering;
• Present lighting;
• Varios glass and solid partition walls;
• Heating via radiators;
• Toilet group;
• Pantry with refrigerator;
• Possibility to take over the furniture.
The business premises at Stationsplein 3D are functionally finished and equipped with:
• System ceiling with recessed luminaires;
• Pantry(s) and ladies/gentlemen's toilet;
• Solar screens;
• Partly laminate and linoleum flooring;
• Cable ducts;
• Alarm system;
• Own utilities;
• ISRA point (copper connection).
ACCESSIBILITY
The property is located at the NS Central Station Roosendaal, making the accessibility of this location excellent, both by public transport and by car. All bus lines and trains are literally in front of the door. The location is surrounded by the A17 (Bergen op Zoom/Roosendaal/Moerdijk) and A58 (Bergen op Zoom/Roosendaal/Breda) motorways, making the property easily accessible by car as well. The immediate vicinity is characterised by the presence of both monumental and modern properties.
Stationsplein 1
This characteristic and monumental office building, located directly at NS Station Roosendaal, offers a fully equipped second floor of approximately 270 sqm for rent. The floor has its own entrance at the side of the building. In consultation, the furniture, as shown on the attached photos, can be taken over.
Stationsplein 3D
A detached, listed office building with a gross floor area of 185 sqm on the ground floor and a storage attic on the first floor. The property offers on-site parking.
There is also ample paid parking in the immediate vicinity, with season tickets available in agreement with Q-Park.
SURFACE OF BUILDINGS
Stationsplein 1 has a gross floor area of approximately 270 sqm.
Stationsplein 3D has a gross floor area of approximately 185 sqm and also has an additional floor that can be used as a storage attic. In addition, there is approximately 300 m² of outside area adjacent to the leased property.
PARKING
Parking facilities at the rear of the property which is accessible and lockable through an automatic gate. There is also ample paid parking in the vicinity.
RENTAL PRICE
Stationsplein 1: € 2,500 per month excluding VAT.
Stationsplein 3d: € 2,100 per month excluding VAT.
SERVICE CHARGES - Service costs
To be determined.
CADASTRAL DATA
Municipality: Roosendaal
Section: A
Number: 5006
Parcel: 49,874 sqm (partly)
ZONING PLAN
The property falls within the zoning plan ‘Stationsgebied’ with the designation single-use zoning ‘Gemengd - Stationsgebied’.
The grounds designated for ‘Mixed Station Area’ are zoned for:
(a) offices with a maximum gross floor area of no more than 1,500 sqm per establishment;
(b) services;
c) industrial and craft businesses insofar as they appear in categories 2 and 3.1 of the State of Business Activities;
(d) gyms and fitness rooms;
e) rental of spaces for storage of goods, Internet companies, web shops, studios and hobby rooms on the understanding that at least 85% of the available space will be used or offered exclusively for storage, Internet companies and web shops and the industrial and artisanal business activities permitted under d. and a maximum of 15% of the available space may be used or offered as hobby room, studio and workshop;
(f) associated facilities such as access roads, parking facilities, greenery and water.
ENERGY LABEL - Energy label
The buildings do not have an energy label. They are listed buildings.
RENTAL TERM
The lessor opts for a rental period of 5 years.
TERMINATION PERIOD
12 months
Level of delivery
The commercial property at Stationsplein 1 will be delivered in its current luxurious state and is equipped with, among other things:
• Fibre optic connection with patch cabinet and Cat6a cabling;
• Private entrance on the side of the building;
• Solar screens;
• Top cooling;
• Floor covering;
• Present lighting;
• Varios glass and solid partition walls;
• Heating via radiators;
• Toilet group;
• Pantry with refrigerator;
• Possibility to take over the furniture.
The business premises at Stationsplein 3D are functionally finished and equipped with:
• System ceiling with recessed luminaires;
• Pantry(s) and ladies/gentlemen's toilet;
• Solar screens;
• Partly laminate and linoleum flooring;
• Cable ducts;
• Alarm system;
• Own utilities;
• ISRA point (copper connection).
ACCESSIBILITY
The property is located at the NS Central Station Roosendaal, making the accessibility of this location excellent, both by public transport and by car. All bus lines and trains are literally in front of the door. The location is surrounded by the A17 (Bergen op Zoom/Roosendaal/Moerdijk) and A58 (Bergen op Zoom/Roosendaal/Breda) motorways, making the property easily accessible by car as well. The immediate vicinity is characterised by the presence of both monumental and modern properties.
Features
Transfer of ownership
- Rental price
- € 2,100 per month
- Service charges
- No service charges known
- Listed since
-
- Status
- Available
- Acceptance
- Available immediately
Construction
- Main use
- Office
- Building type
- Resale property
- Year of construction
- 1907
Surface areas
- Area
- 455 m² (units from 185 m²)
Layout
- Number of floors
- 1 floor
- Facilities
- Peak cooling, cable ducts, modular ceiling, toilet, pantry and heating
Energy
- Energy label
- Not available
Surroundings
- Location
- Railway station site
NVM real estate agent
Photos
