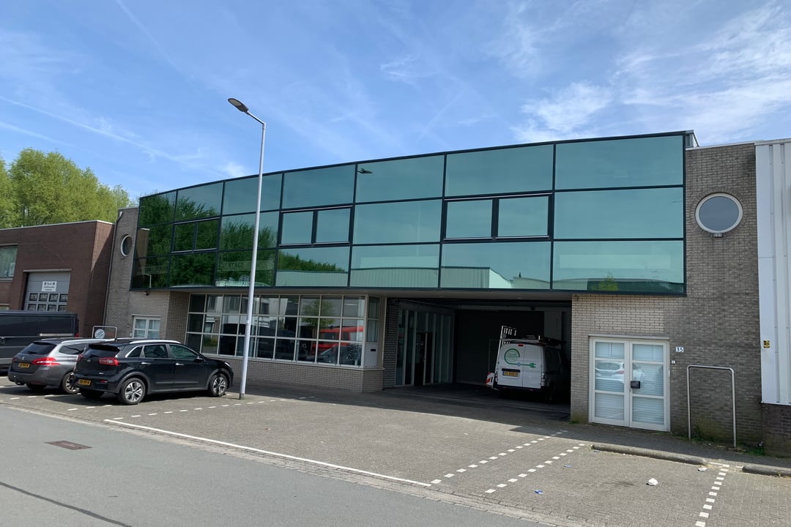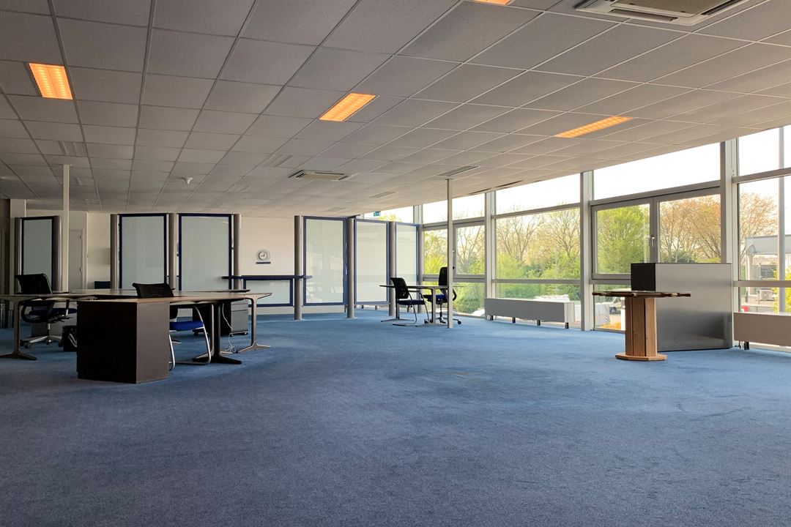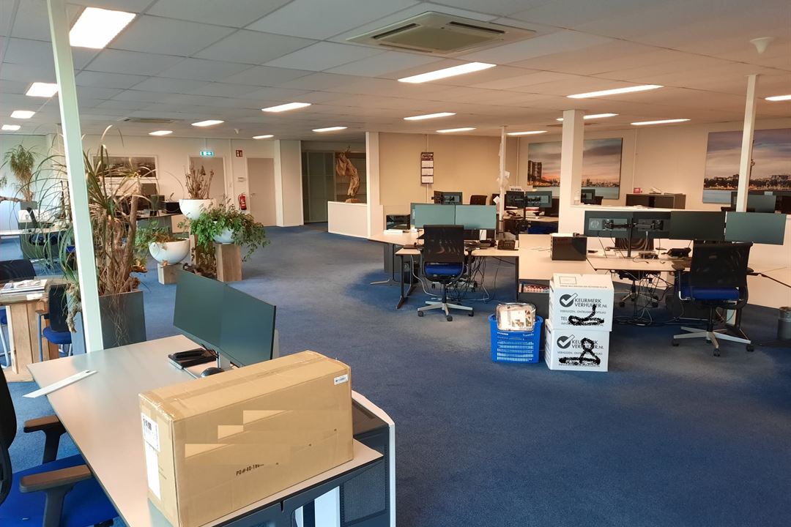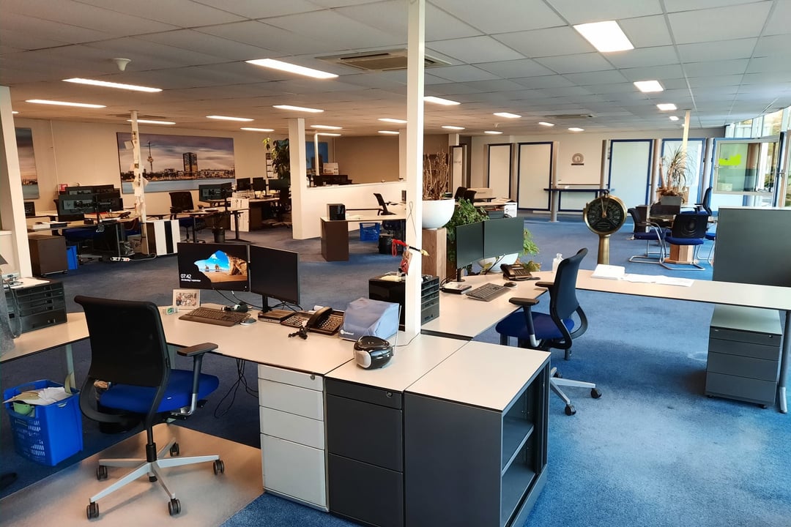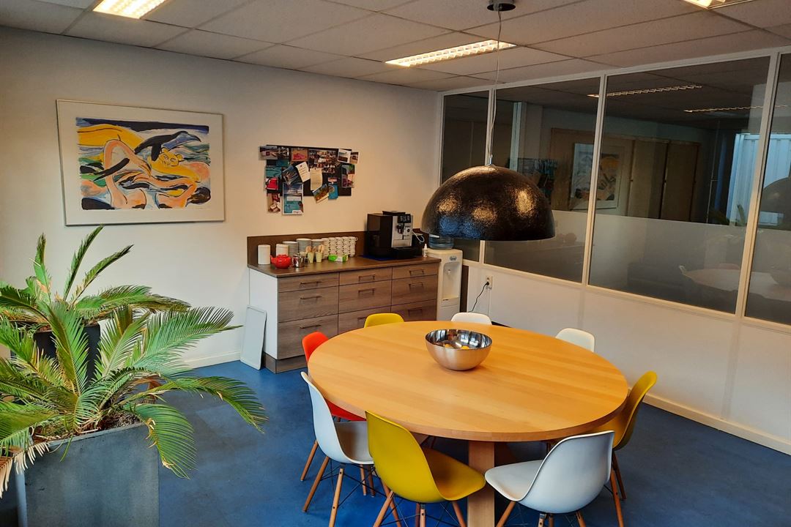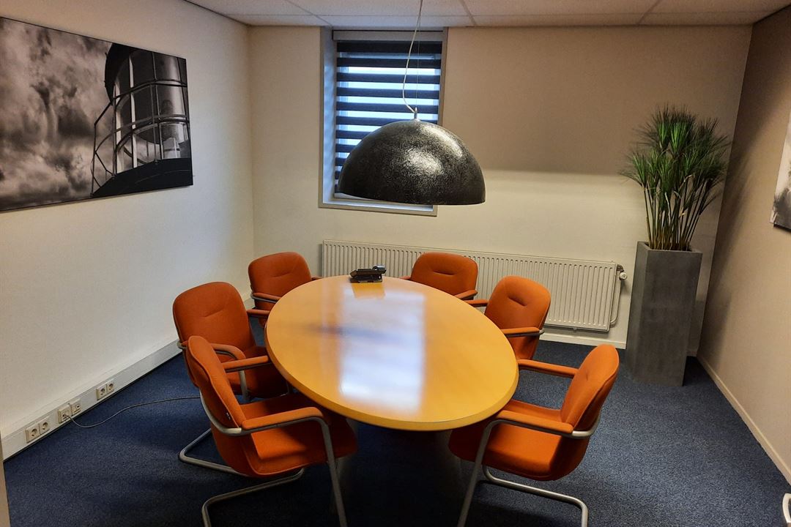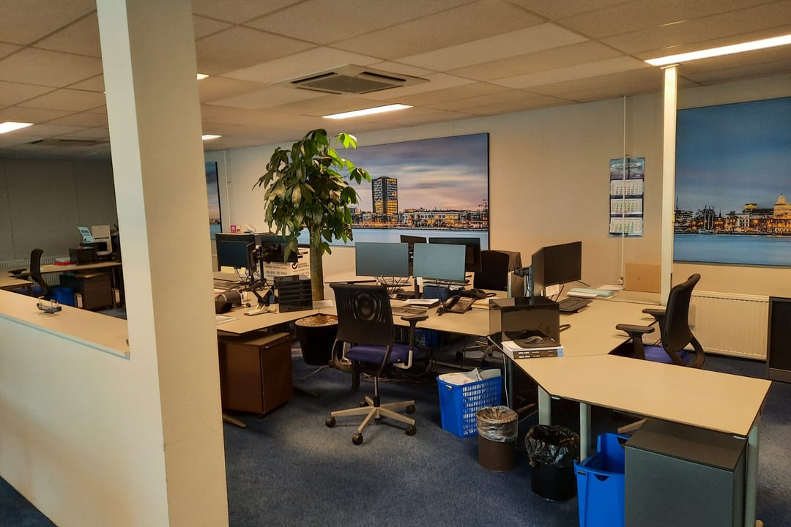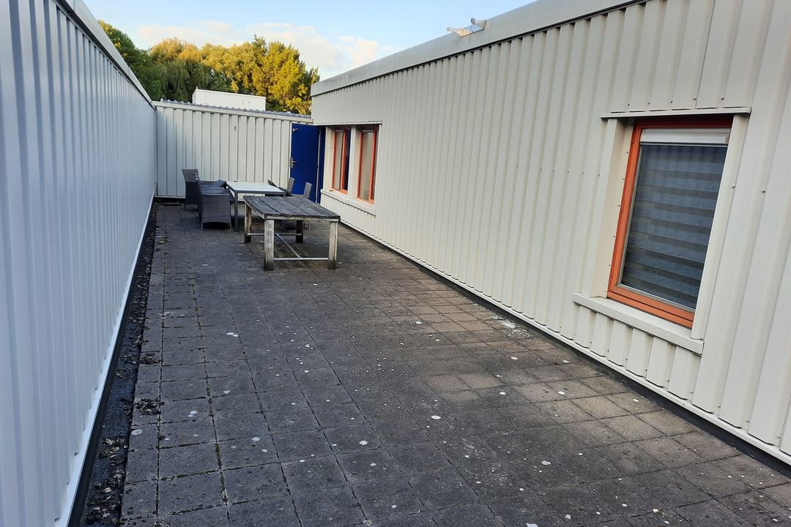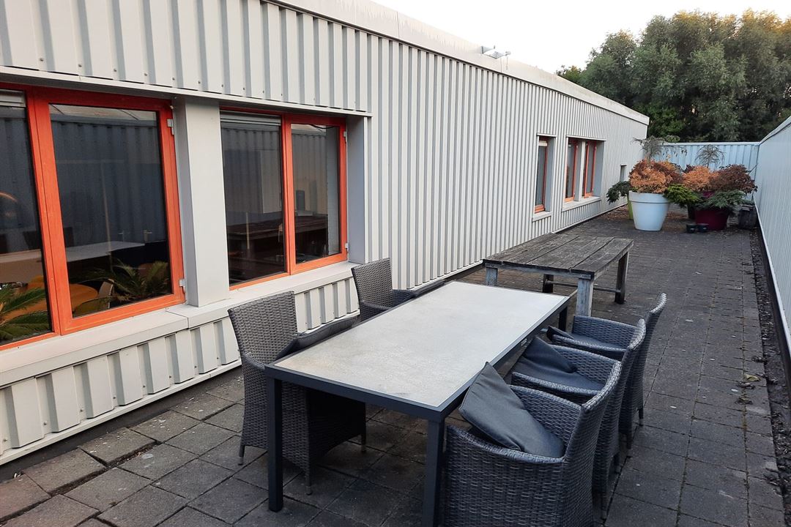 This business property on funda in business: https://www.fundainbusiness.nl/42273475
This business property on funda in business: https://www.fundainbusiness.nl/42273475
Veldkersweg 35 3053 JR Rotterdam
€ 95 /m²/year

Description
Located north of Rotterdam and close to Rotterdam The Hague airport is the Schiebroek business park. Situated in the Schiebroek business park and located on Veldkersweg 35, the first floor is available for lease. The office space is already equipped with a built-in package, including: floor finish, partition walls and a pantry. And last, the office floor has a spacious roof terrace.
Public parking spaces are available directly in front of the building. This eliminates the need to apply for a parking subscription and/or parking permit from the Municipality of Rotterdam.
Availability
1st floor: 517 sq.m. lfa
Parking
In front of the building there are plenty of public parking spaces available.
Energy label
The office building has an energy label C.
Service charges*
An advance payment of € 45,- per sqm per year
*excluding vat.
Rent*
Office space: € 95,- per sq.m per year
* excluding VAT.
State of delivery
- Ceiling system with light fixtures;
- Peak cooling system;
- Internal staircase;
- Cable ducts with light fixtures and for the benefit of data cabling;
- Toilet block;
- Disabled toilet.
Fit-out package;
- Floor finishing (carpeting);
- Partition walls;
- Pantry;
- Data cabling.
Accessibility
By car
The Schiebroek business park is easily accessible via the A16 highway (Rotterdam – Breda) and the A13 highway (The Hague – Rotterdam).
By public transport
The bus and subway station Meijersplein is within 5 minutes cycling distance. From here there are direct connections to the center of Rotterdam and The Hague.
Commencement
Immediately available
Public parking spaces are available directly in front of the building. This eliminates the need to apply for a parking subscription and/or parking permit from the Municipality of Rotterdam.
Availability
1st floor: 517 sq.m. lfa
Parking
In front of the building there are plenty of public parking spaces available.
Energy label
The office building has an energy label C.
Service charges*
An advance payment of € 45,- per sqm per year
*excluding vat.
Rent*
Office space: € 95,- per sq.m per year
* excluding VAT.
State of delivery
- Ceiling system with light fixtures;
- Peak cooling system;
- Internal staircase;
- Cable ducts with light fixtures and for the benefit of data cabling;
- Toilet block;
- Disabled toilet.
Fit-out package;
- Floor finishing (carpeting);
- Partition walls;
- Pantry;
- Data cabling.
Accessibility
By car
The Schiebroek business park is easily accessible via the A16 highway (Rotterdam – Breda) and the A13 highway (The Hague – Rotterdam).
By public transport
The bus and subway station Meijersplein is within 5 minutes cycling distance. From here there are direct connections to the center of Rotterdam and The Hague.
Commencement
Immediately available
Features
Transfer of ownership
- Rental price
- € 95 per square meter per year
- Service charges
- € 45 per square meter per year (21% VAT applies)
- Listed since
-
- Status
- Available
- Acceptance
- Available immediately
Construction
- Main use
- Office
- Building type
- Resale property
- Year of construction
- 1979
Surface areas
- Area
- 517 m²
Layout
- Number of floors
- 1 floor
- Facilities
- Peak cooling, built-in fittings, windows can be opened, cable ducts, modular ceiling, toilet, pantry, heating and room layout
Energy
- Energy label
- C
Surroundings
- Location
- Business park
NVM real estate agent
Photos
