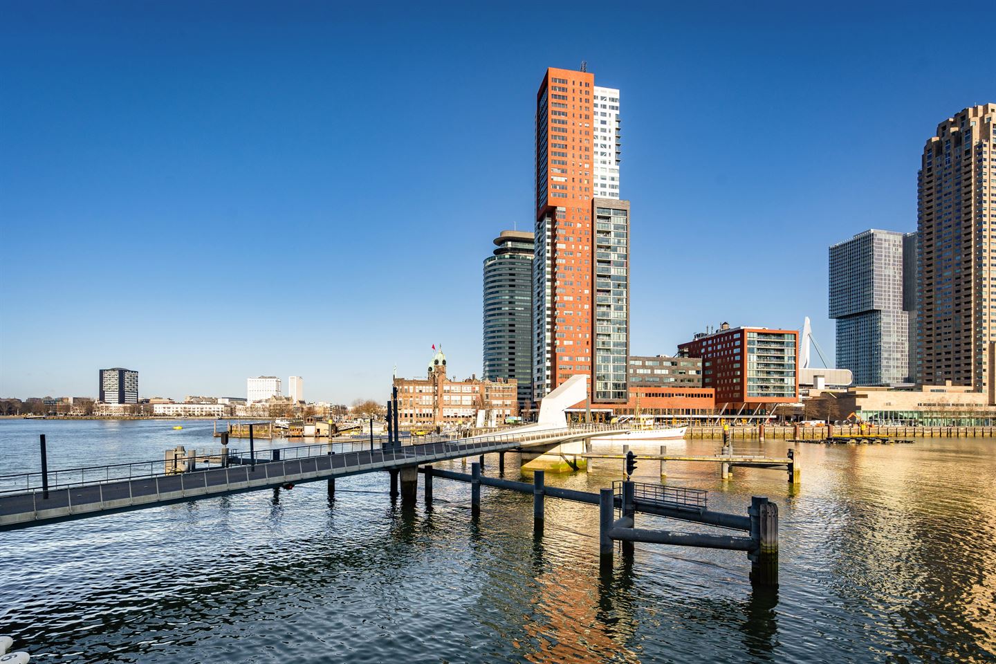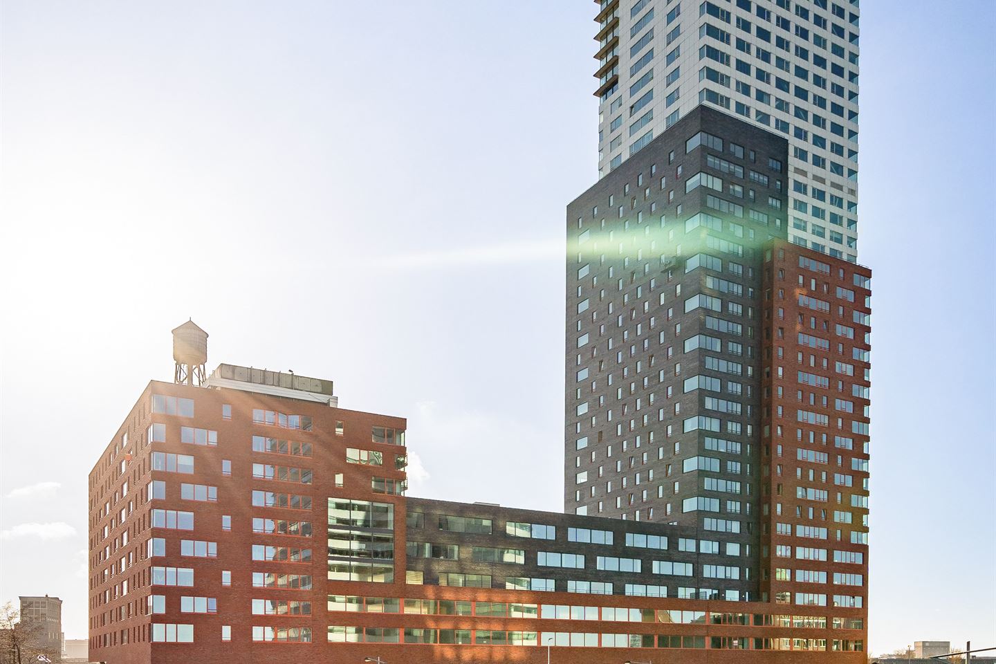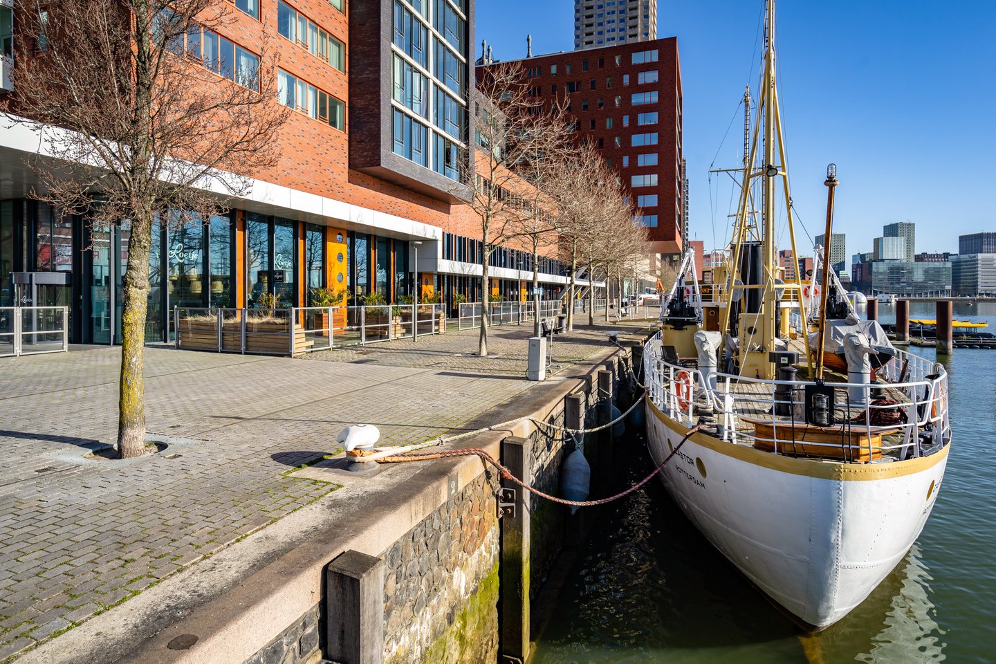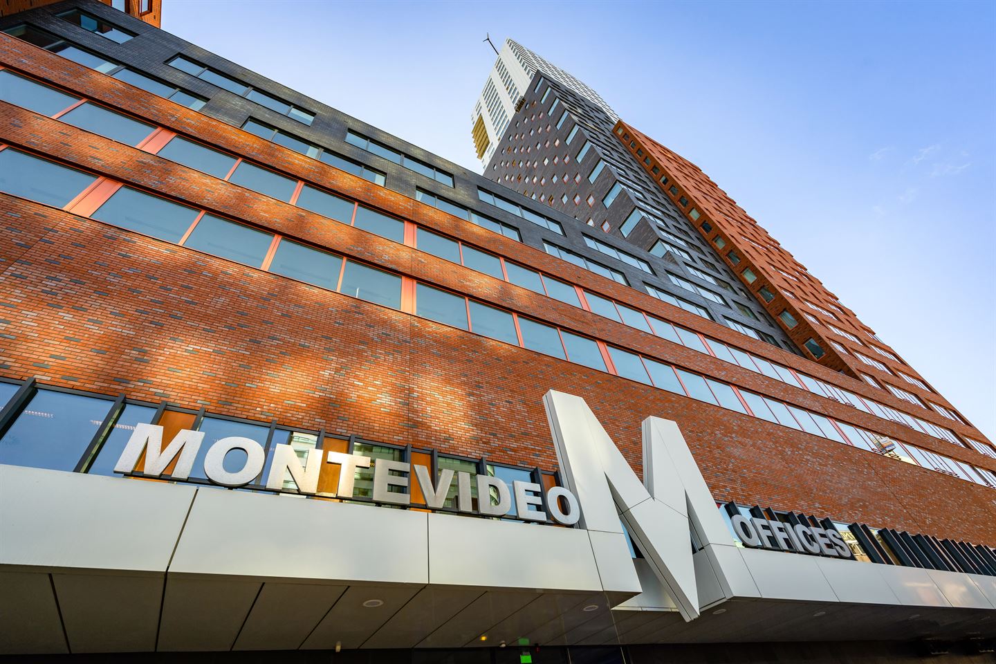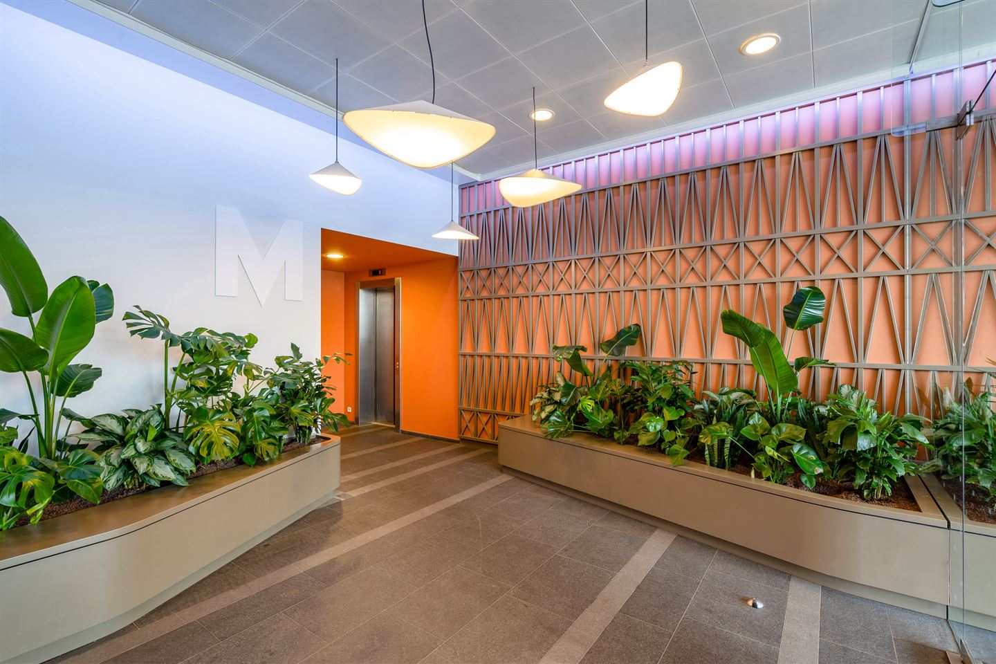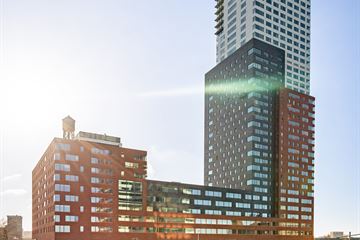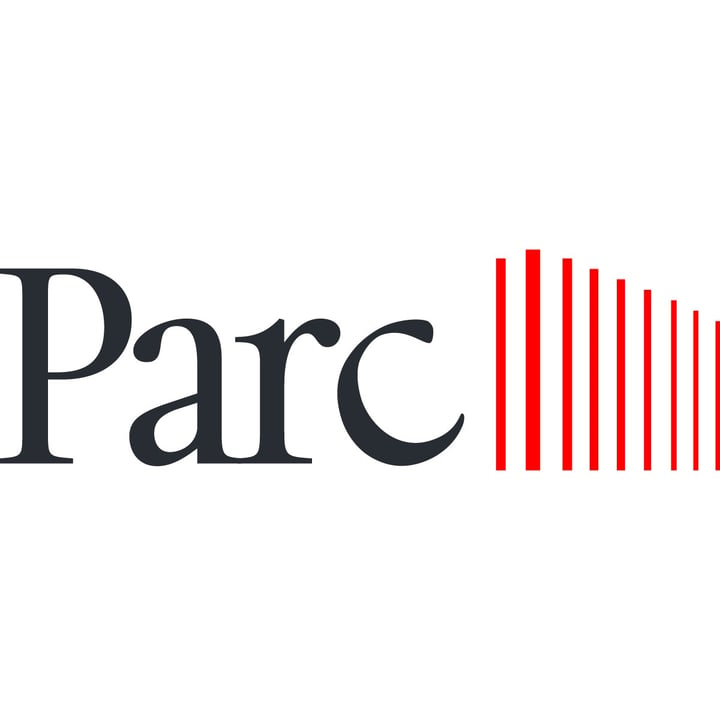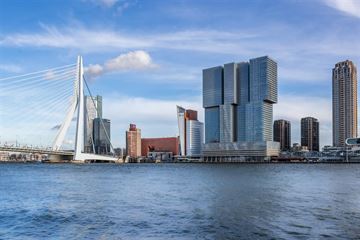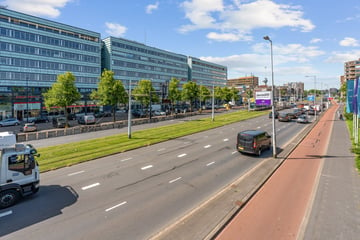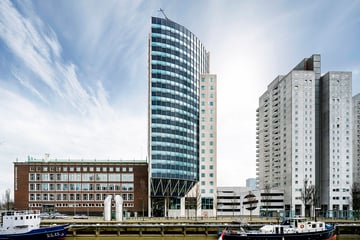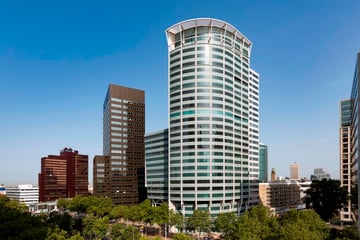Description
Montevideo Offices is located in the trendy Kop van Zuid area next to Hotel New York and at the foot of the Rijnhaven bridge (footbridge to the Katendrecht peninsula). The high rise section of the building contains high quality apartments and the low rise section contains the offices, each with its own entrance. The entrance to the office building was recently completely renovated and designed by the Dutch architectural firm Mecanoo.
The commercial plinth of the building houses various catering facilities such as: restaurant Loetje and Humphrey's, Fenix Food Factory (accessible via the Rijnhaven bridge) and the Foodhallen Rotterdam are located within walking distance of the building. It is also possible to book a hotel stay for yourself or your relations in one of the various hotels located on the Kop van Zuid, such as Room Mate Bruno, the NHOW hotel or Hotel New York. For relaxation in the evening hours it is possible to attend a theater performance in the ‘Nieuwe Luxor Theater Rotterdam’.
The office section of the building has approximately 5,450 sq.m. lettable floor area and is divided over seven floors. The office floors have a fantastic view of the river the Maas and the Katendrecht peninsula. Inside the building you will find the Excellent Health Club, a high-quality facility with a gym, swimming pool, sauna, steam room and spacious changing rooms. An ideal way to support your employees in a healthy and active lifestyle. For just €50 per subscription per month, they can use these exclusive facilities.
The Montevideo office building can offer flexible office spaces ranging from 25 sq.m. to 150 sq.m. thanks to the business centre on the seventh floor.
AVAILABILITY
1st floor : 1,023 sq.m. lfa divided into:
unit 2 : 685 sq.m. lfa *
unit 3 : 339 sq.m. lfa
*Partial rental is possible for unit 2 from approximately 330 sq.m.
3rd floor : 471 sq.m. lfa
7th floor : from 25 sq.m. to 150 sq.m.
PARKING
-Parking space in the garage under the building.
-Parking availability: 1:114 sq.m.
-Additional parking spaces can be rented.
-Paid parking on the public road, in the garage of WPC and Boston & Seattle.
RENT
- Office space € 190.-per sq.m per year, excluding VAT.
- Parking € 2,500.-per space per year excluding VAT.
SERVICE CHARGES
- Service charges: an advance payment of € 70.- per sq.m per year, excluding VAT.
STATE OF DELIVERY
- Representative entrance area;
- Two passenger lifts, centrally located on the first floor;
- Two stairwells;
- Sanitary facilities with 4 toilets and a disabled toilet;
- System ceiling with (built-in) light fittings;
- Heating by means of radiators;
- High-quality air conditioning system with cooling;
- Wall ducts along the facades for data, electricity and telephone cabling;
- The current fit-out package of the second floor can be taken over under conditions to be agreed upon.
State of delivery 7th floor:
- The office space will be delivered 'as-is', including the fit-out package.
ENERGY LABEL
The building has an energy label A.
ACCESSIBILITY
Montevideo
Offices is easily accessible by car from Rotterdam via the Erasmusbrug and the Willemsbrug. The highways A15, A16 and the Laan op Zuid are also easily accessible.
Public transport
The building is also easily accessible by public transport. Within walking distance, you will find the Wilhelminaplein Subway Station with direct connections to Rotterdam Central Station and Zuidplein. There are also several streetcar and bus lines that stop nearby and a shuttle-bus that provides excellent transportation from the front of Montevideo to the nearest public transportation hub. Finally, the water cab stops right in front of the door and sails to various locations in Rotterdam and Dordrecht.
COMMENCEMENT
Immediately available
The commercial plinth of the building houses various catering facilities such as: restaurant Loetje and Humphrey's, Fenix Food Factory (accessible via the Rijnhaven bridge) and the Foodhallen Rotterdam are located within walking distance of the building. It is also possible to book a hotel stay for yourself or your relations in one of the various hotels located on the Kop van Zuid, such as Room Mate Bruno, the NHOW hotel or Hotel New York. For relaxation in the evening hours it is possible to attend a theater performance in the ‘Nieuwe Luxor Theater Rotterdam’.
The office section of the building has approximately 5,450 sq.m. lettable floor area and is divided over seven floors. The office floors have a fantastic view of the river the Maas and the Katendrecht peninsula. Inside the building you will find the Excellent Health Club, a high-quality facility with a gym, swimming pool, sauna, steam room and spacious changing rooms. An ideal way to support your employees in a healthy and active lifestyle. For just €50 per subscription per month, they can use these exclusive facilities.
The Montevideo office building can offer flexible office spaces ranging from 25 sq.m. to 150 sq.m. thanks to the business centre on the seventh floor.
AVAILABILITY
1st floor : 1,023 sq.m. lfa divided into:
unit 2 : 685 sq.m. lfa *
unit 3 : 339 sq.m. lfa
*Partial rental is possible for unit 2 from approximately 330 sq.m.
3rd floor : 471 sq.m. lfa
7th floor : from 25 sq.m. to 150 sq.m.
PARKING
-Parking space in the garage under the building.
-Parking availability: 1:114 sq.m.
-Additional parking spaces can be rented.
-Paid parking on the public road, in the garage of WPC and Boston & Seattle.
RENT
- Office space € 190.-per sq.m per year, excluding VAT.
- Parking € 2,500.-per space per year excluding VAT.
SERVICE CHARGES
- Service charges: an advance payment of € 70.- per sq.m per year, excluding VAT.
STATE OF DELIVERY
- Representative entrance area;
- Two passenger lifts, centrally located on the first floor;
- Two stairwells;
- Sanitary facilities with 4 toilets and a disabled toilet;
- System ceiling with (built-in) light fittings;
- Heating by means of radiators;
- High-quality air conditioning system with cooling;
- Wall ducts along the facades for data, electricity and telephone cabling;
- The current fit-out package of the second floor can be taken over under conditions to be agreed upon.
State of delivery 7th floor:
- The office space will be delivered 'as-is', including the fit-out package.
ENERGY LABEL
The building has an energy label A.
ACCESSIBILITY
Montevideo
Offices is easily accessible by car from Rotterdam via the Erasmusbrug and the Willemsbrug. The highways A15, A16 and the Laan op Zuid are also easily accessible.
Public transport
The building is also easily accessible by public transport. Within walking distance, you will find the Wilhelminaplein Subway Station with direct connections to Rotterdam Central Station and Zuidplein. There are also several streetcar and bus lines that stop nearby and a shuttle-bus that provides excellent transportation from the front of Montevideo to the nearest public transportation hub. Finally, the water cab stops right in front of the door and sails to various locations in Rotterdam and Dordrecht.
COMMENCEMENT
Immediately available
Map
Map is loading...
Cadastral boundaries
Buildings
Travel time
Gain insight into the reachability of this object, for instance from a public transport station or a home address.
