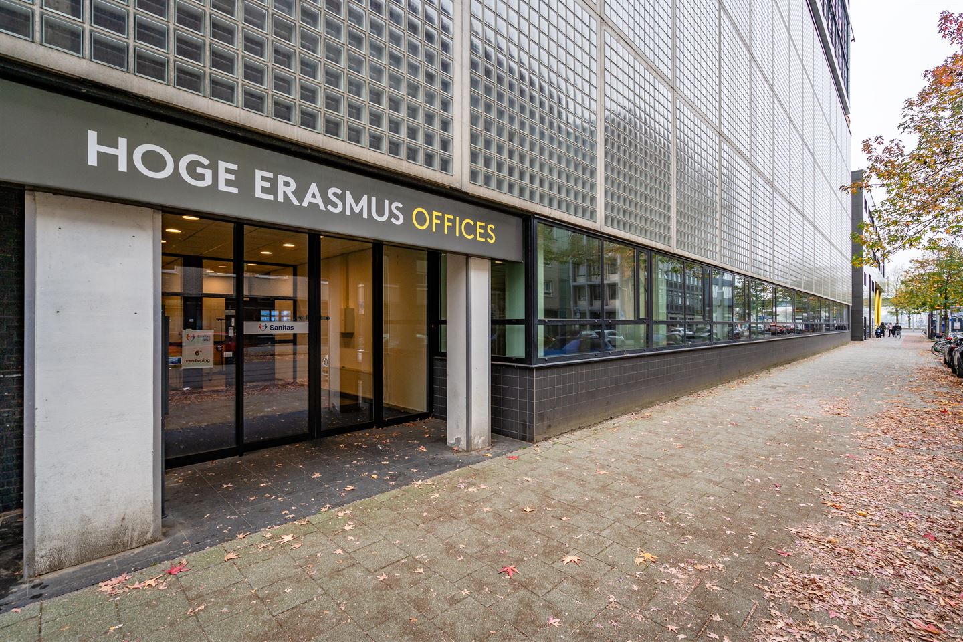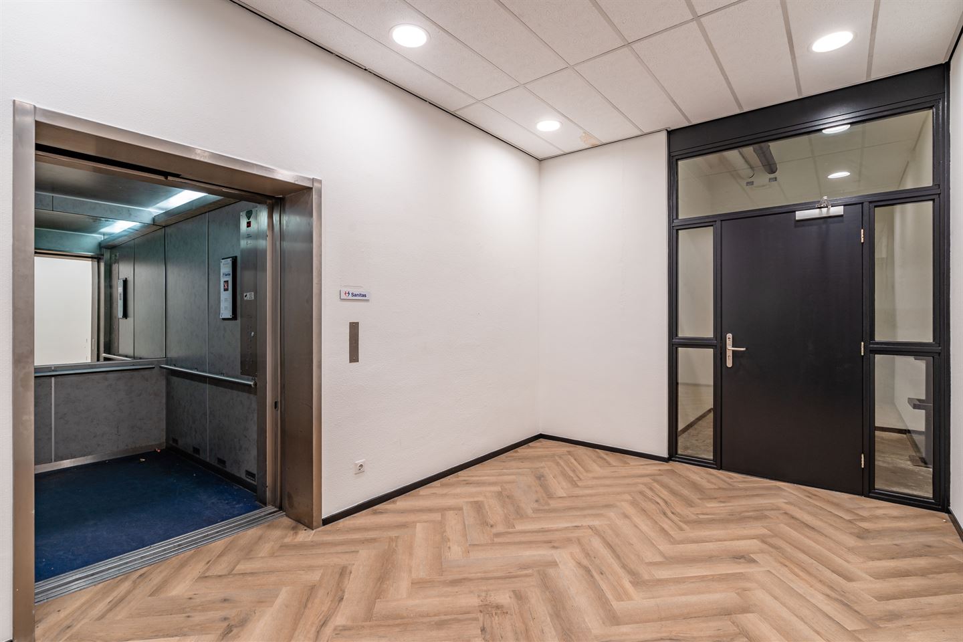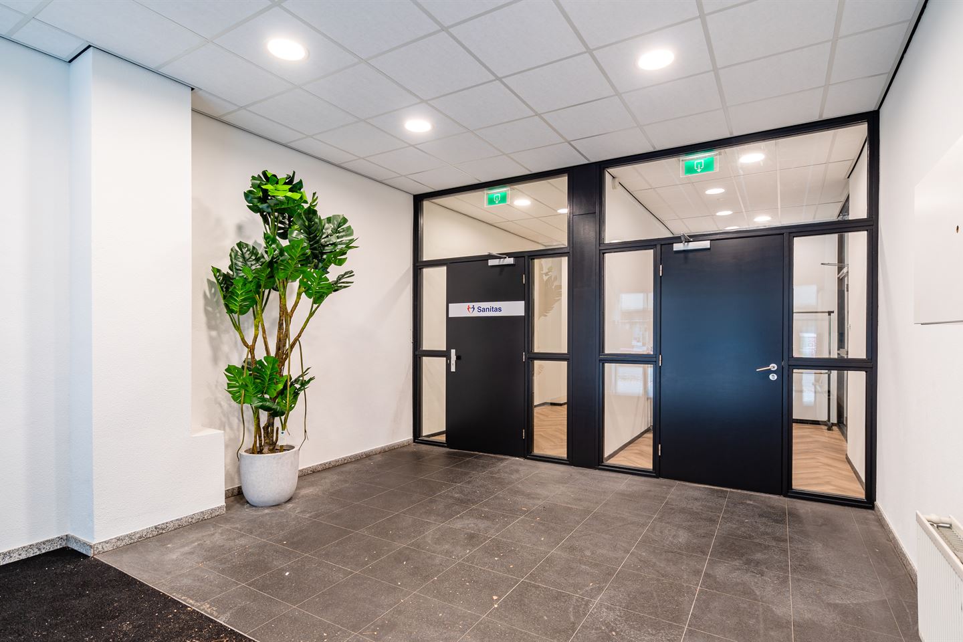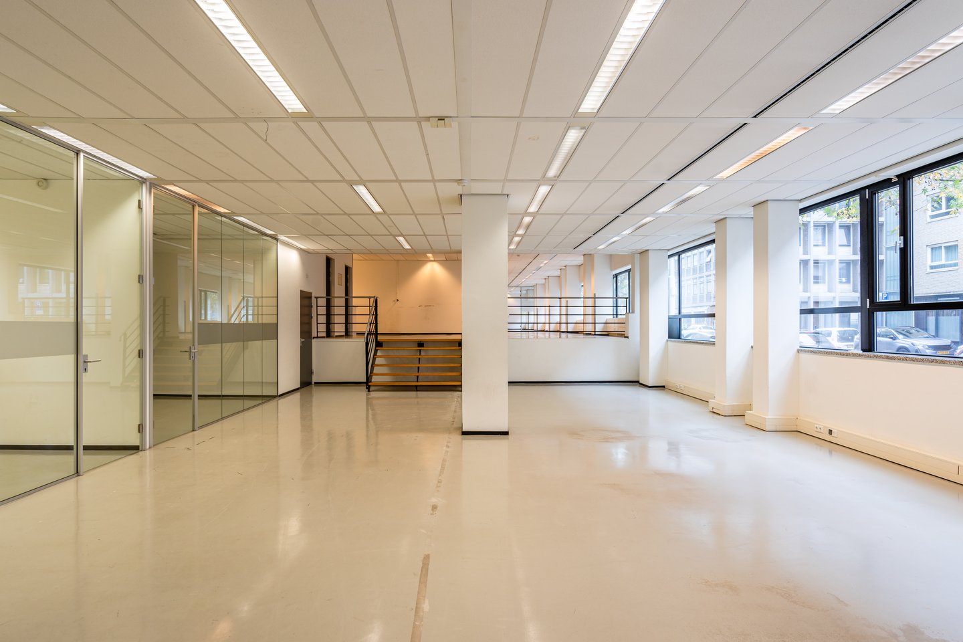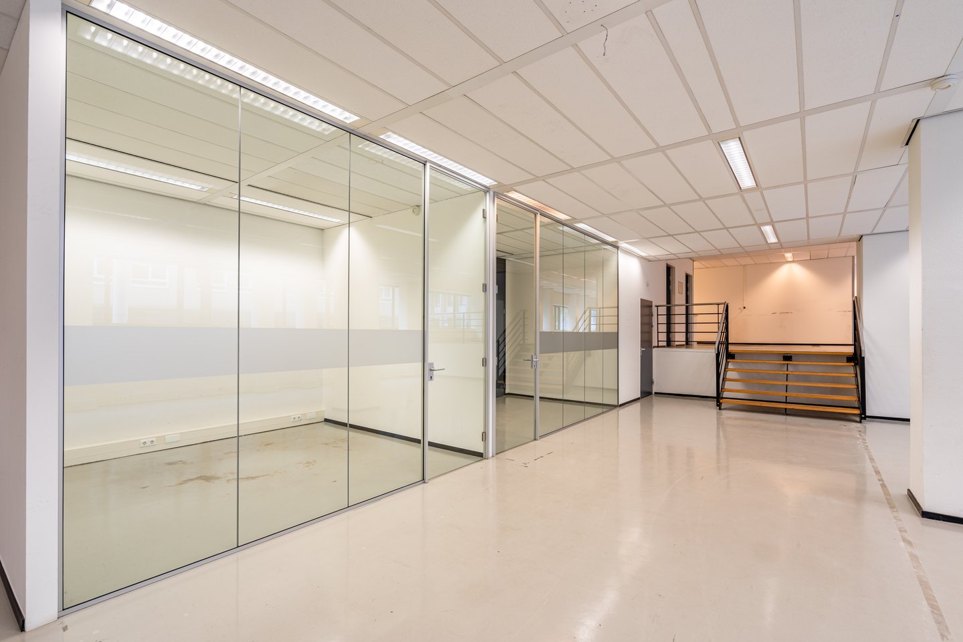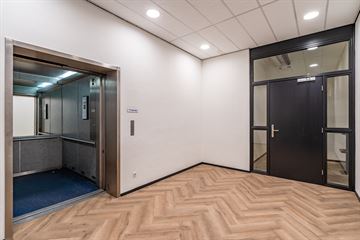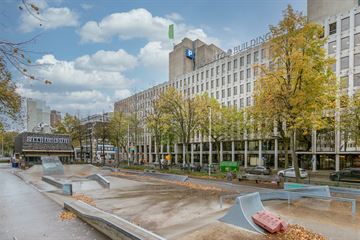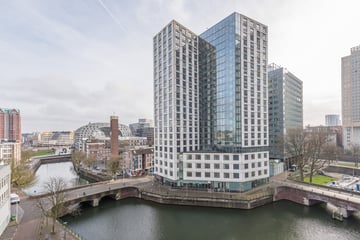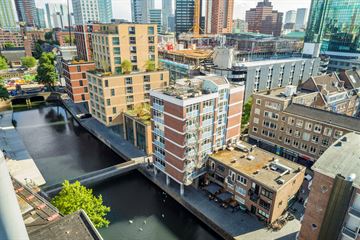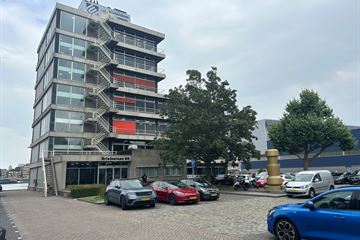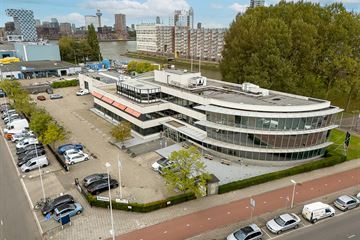Description
This impressive building at Westerstraat 5-9 of about ninety meters high, stands in a beautiful location at the beginning of the Erasmus Bridge. We have a space available on the first floor, located directly on the westerstraat, making it the ultimate visibility location. In this Rotterdam neighborhood you can find various (catering) facilities, such as restaurants and several hotels. The Scheepvaartkwartier has largely withstood the 1940 bombing, resulting in an interesting mix of pre-war and post-war architecture. Moreover, within walking distance of the building is the lively Witte de Withstraat, known for its vibrant atmosphere with numerous cafes, restaurants and art galleries. In short, a great opportunity for housing in an easily accessible location in the heart of Rotterdam.
Availability
Ground floor : 464.37 sq.m. lfa
Parking
Parking ratio 1:70 sq.m.
Energy label
The office building has an energy label C.
Rent*
Office space ground floor : € 150.- per sq.m per year
Parking : € 1,750.- per parking space per year
*excluding vat.
Service charges
An advance payment of € 60.- per sq.m per year
*excluding vat.
Commencement
To be agreed upon.
Accessibility
By car
The office building has excellent accessibility by car. Scheepvaartkwartier has direct access to the A16 motorway via Vasteland and Maasboulevard. The A13 and A15 motorways are also easily accessible via the Maastunneltracé.
By public transport
The office building is also easily accessible by public transport. The Leuvehaven metro station is within walking distance. From here, there are direct connections to Rotterdam Central Station.
State of delivery:
- New ceiling system including LED lighting fixtures;
- Leveled floor ready for floor finishing;
- Cable ducts equipped with electricity and for data cabling;
- Opening windows;
- Pantry connection;
- Plastered structural walls;
- Two passenger elevators;
- Separate toilet group per floor;
- Heating and cooling.
Availability
Ground floor : 464.37 sq.m. lfa
Parking
Parking ratio 1:70 sq.m.
Energy label
The office building has an energy label C.
Rent*
Office space ground floor : € 150.- per sq.m per year
Parking : € 1,750.- per parking space per year
*excluding vat.
Service charges
An advance payment of € 60.- per sq.m per year
*excluding vat.
Commencement
To be agreed upon.
Accessibility
By car
The office building has excellent accessibility by car. Scheepvaartkwartier has direct access to the A16 motorway via Vasteland and Maasboulevard. The A13 and A15 motorways are also easily accessible via the Maastunneltracé.
By public transport
The office building is also easily accessible by public transport. The Leuvehaven metro station is within walking distance. From here, there are direct connections to Rotterdam Central Station.
State of delivery:
- New ceiling system including LED lighting fixtures;
- Leveled floor ready for floor finishing;
- Cable ducts equipped with electricity and for data cabling;
- Opening windows;
- Pantry connection;
- Plastered structural walls;
- Two passenger elevators;
- Separate toilet group per floor;
- Heating and cooling.
Map
Map is loading...
Cadastral boundaries
Buildings
Travel time
Gain insight into the reachability of this object, for instance from a public transport station or a home address.
