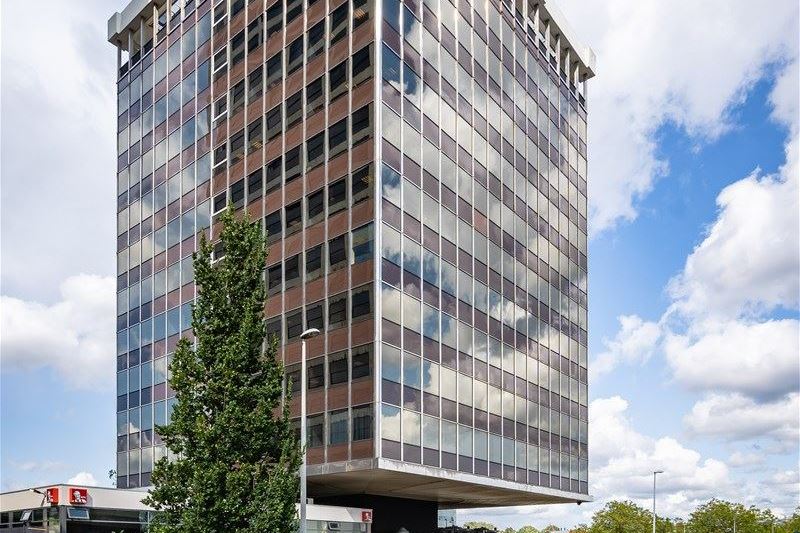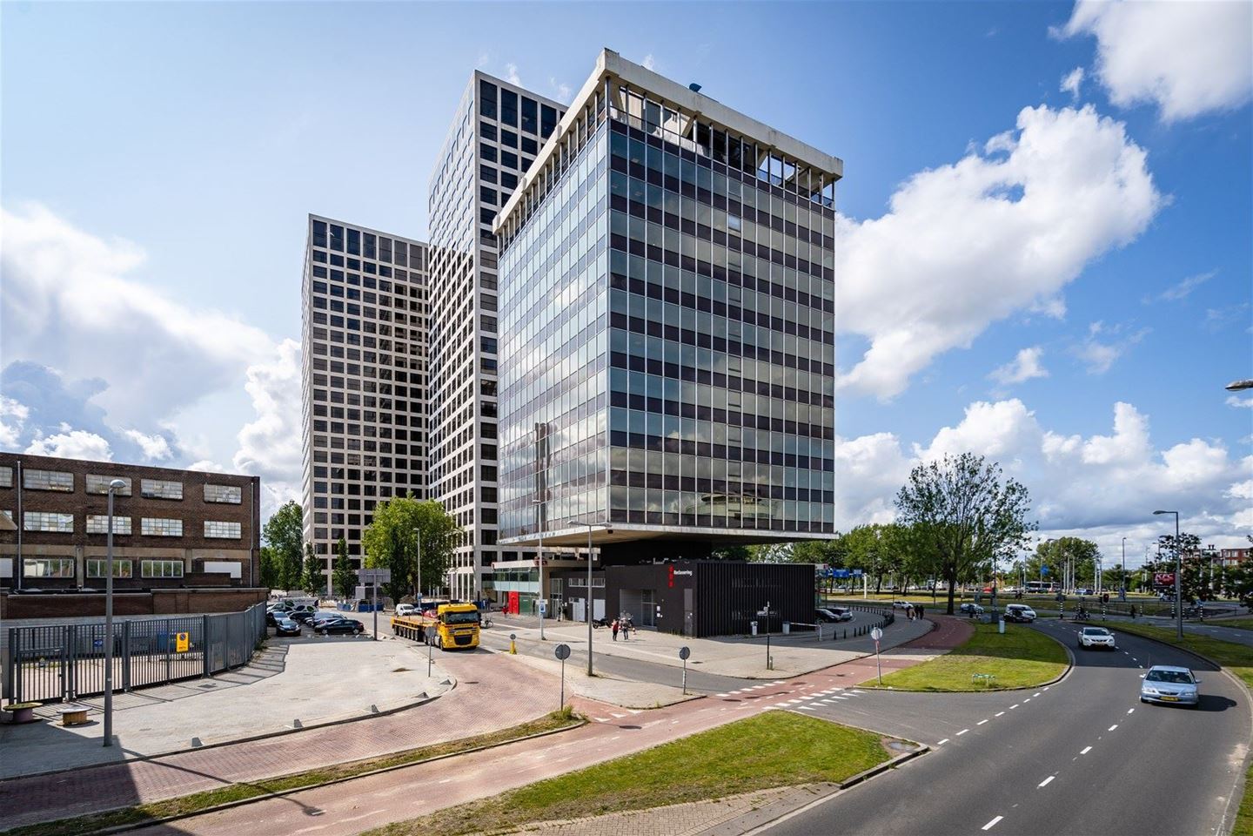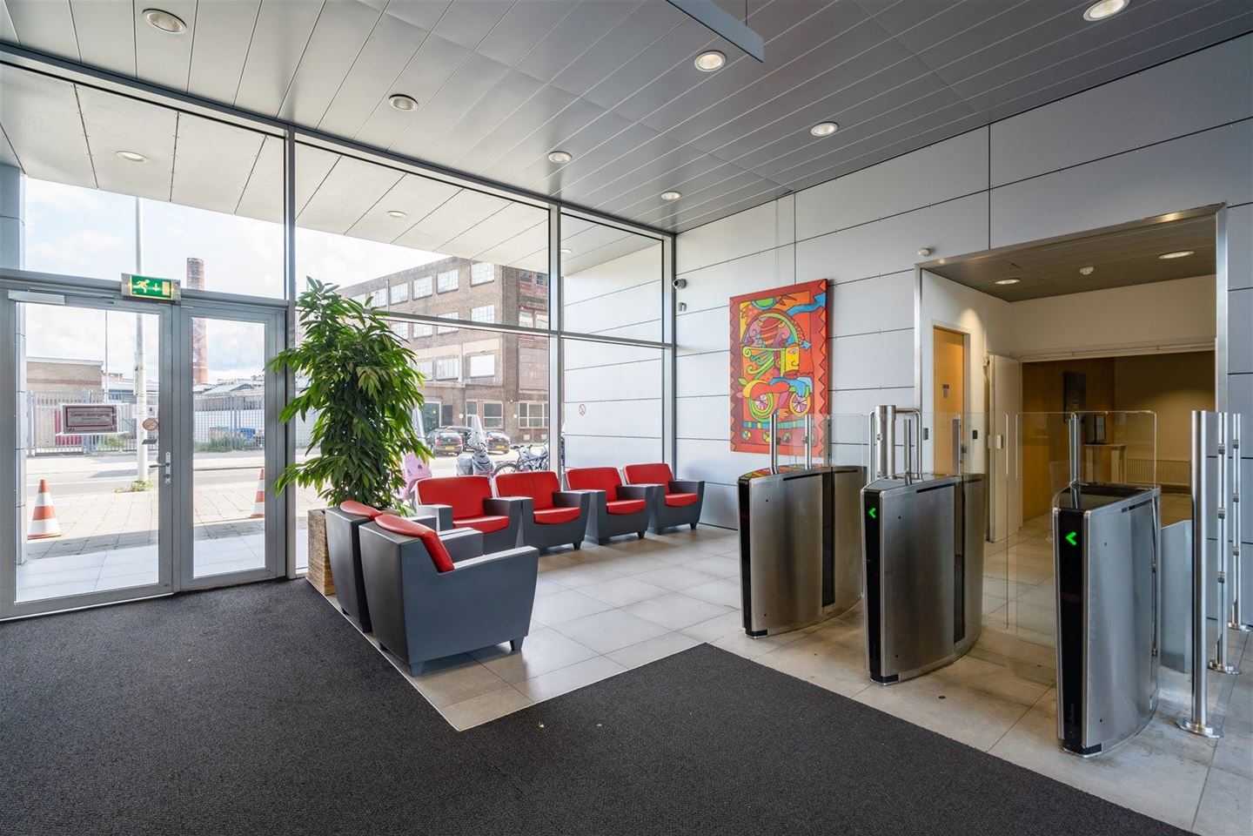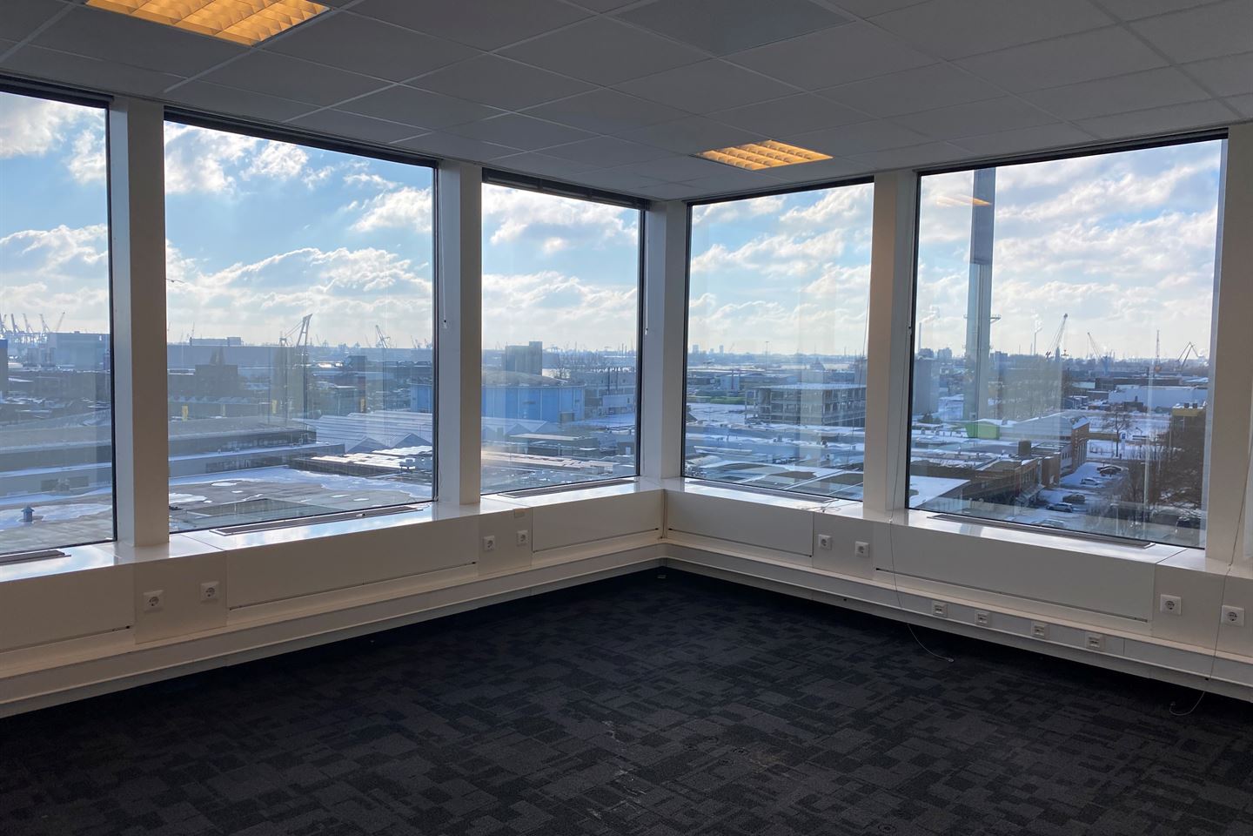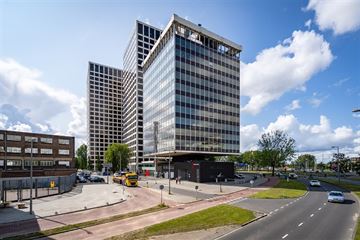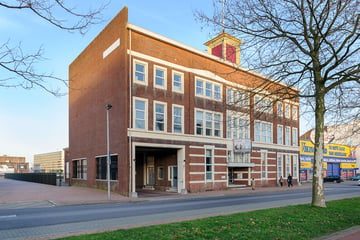Description
Available for rent a beautiful office space of approximately 690 sq.m. on the sixth floor with a magnificent view of Rotterdam. The building is located in the New Makers District of Rotterdam, which consists of RDM Rotterdam and Merwe-Vierhavens (M4H) and has a stategic location between the city and the port of Rotterdam. A lot of start-ups, scale-ups, grown-ups and corporates are located in this area. This makes the New Makers District an area where companies in different growth phases are in balance.
The Municipality of Rotterdam and the Port of Rotterdam Authority want to develop the core area into a mixed-use area (manufacturing industry, housing, shops and other facilities). This mix will make the area attractive to entrepreneurs, residents and visitors.
There are also various facilities within walking distance of the building, such as a park (Park Rotterdam), shops and restaurants.
BUILDING SURFACE
The total rentable floor area of the building is approximately 4,492 m².
RENT
€ 110,- per sq.m per year
*excluding VAT.
AVAILABILITY
690 sq.m lfa available on the sixth floor
SERVICE CHARGES
To be agreed upon.
STATE OF DELIVERY
- Open and closed spaces;
- Pantry;
- Cupboard spaces;
- Ceiling system with led light fittings;
- Floor finishing with vinyl;
- Sun blinds (inside of the windows);
- Cable ducts for laying electricity and data cabling;
- Mechanical ventilation.
ACCESSIBILITY
By Car
The office building is easily accessible by car. The A20 motorway and the Maastunnel are just a five minutes drive away.
By public transport
The subway station Marconiplein is within walking distance of the building. Subway station Schiedam (2 minutes) and subway station Beurs (7 minutes) are easily accessible as well from this transport hub. Moreover, Rotterdam Central Station can be reached within 15 minutes.
The Municipality of Rotterdam and the Port of Rotterdam Authority want to develop the core area into a mixed-use area (manufacturing industry, housing, shops and other facilities). This mix will make the area attractive to entrepreneurs, residents and visitors.
There are also various facilities within walking distance of the building, such as a park (Park Rotterdam), shops and restaurants.
BUILDING SURFACE
The total rentable floor area of the building is approximately 4,492 m².
RENT
€ 110,- per sq.m per year
*excluding VAT.
AVAILABILITY
690 sq.m lfa available on the sixth floor
SERVICE CHARGES
To be agreed upon.
STATE OF DELIVERY
- Open and closed spaces;
- Pantry;
- Cupboard spaces;
- Ceiling system with led light fittings;
- Floor finishing with vinyl;
- Sun blinds (inside of the windows);
- Cable ducts for laying electricity and data cabling;
- Mechanical ventilation.
ACCESSIBILITY
By Car
The office building is easily accessible by car. The A20 motorway and the Maastunnel are just a five minutes drive away.
By public transport
The subway station Marconiplein is within walking distance of the building. Subway station Schiedam (2 minutes) and subway station Beurs (7 minutes) are easily accessible as well from this transport hub. Moreover, Rotterdam Central Station can be reached within 15 minutes.
Map
Map is loading...
Cadastral boundaries
Buildings
Travel time
Gain insight into the reachability of this object, for instance from a public transport station or a home address.
