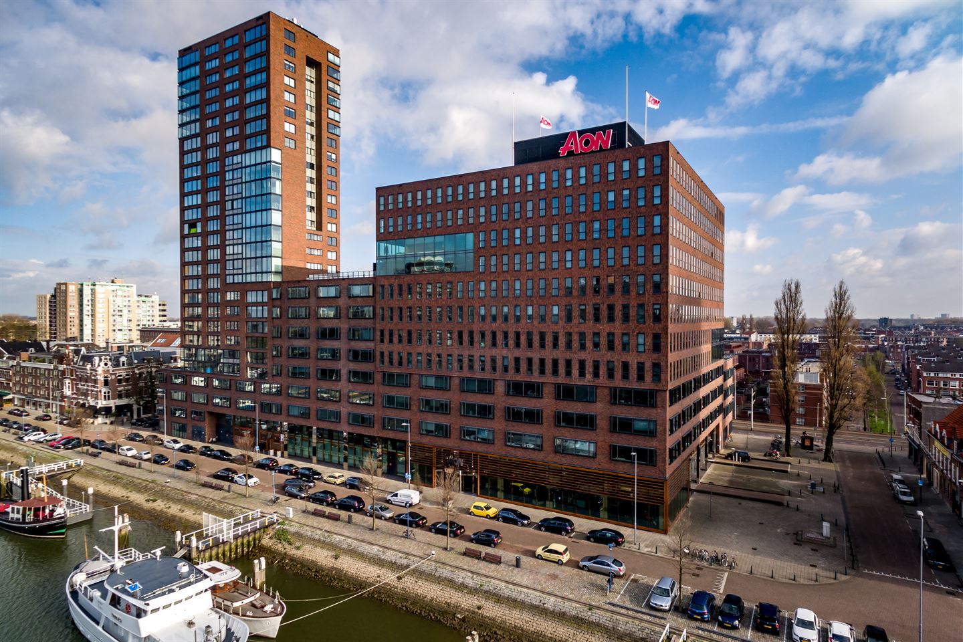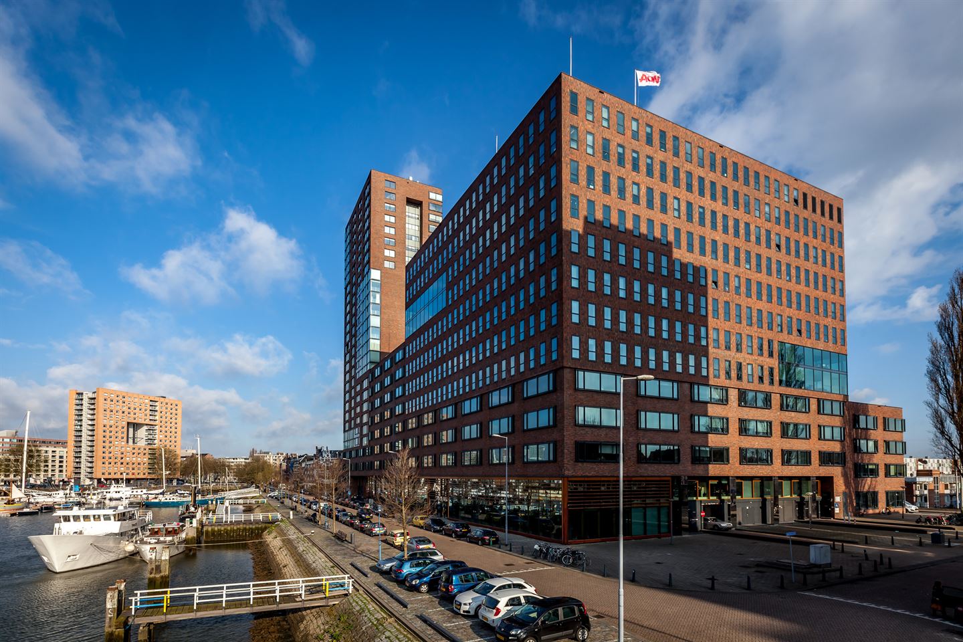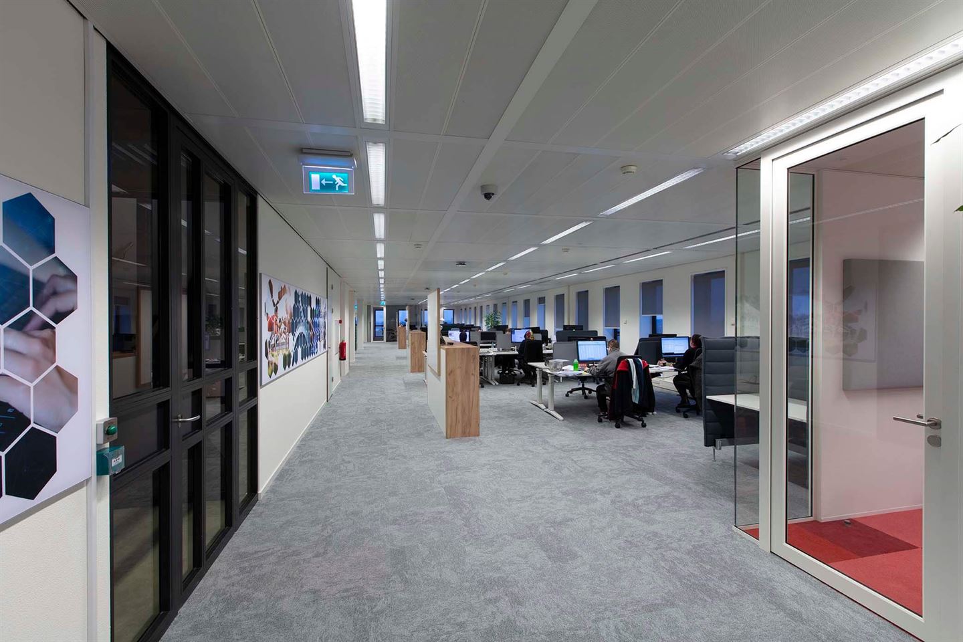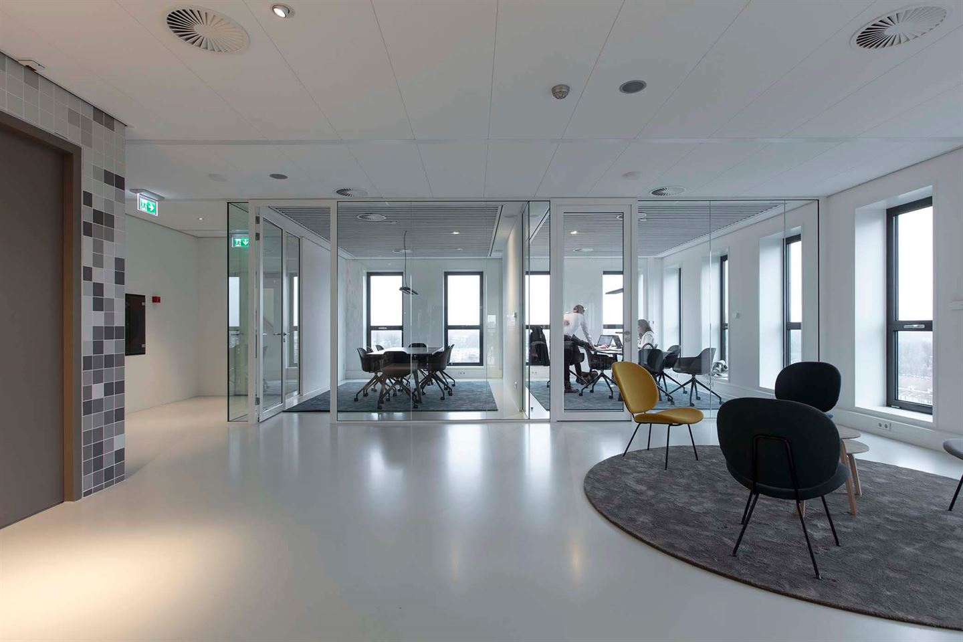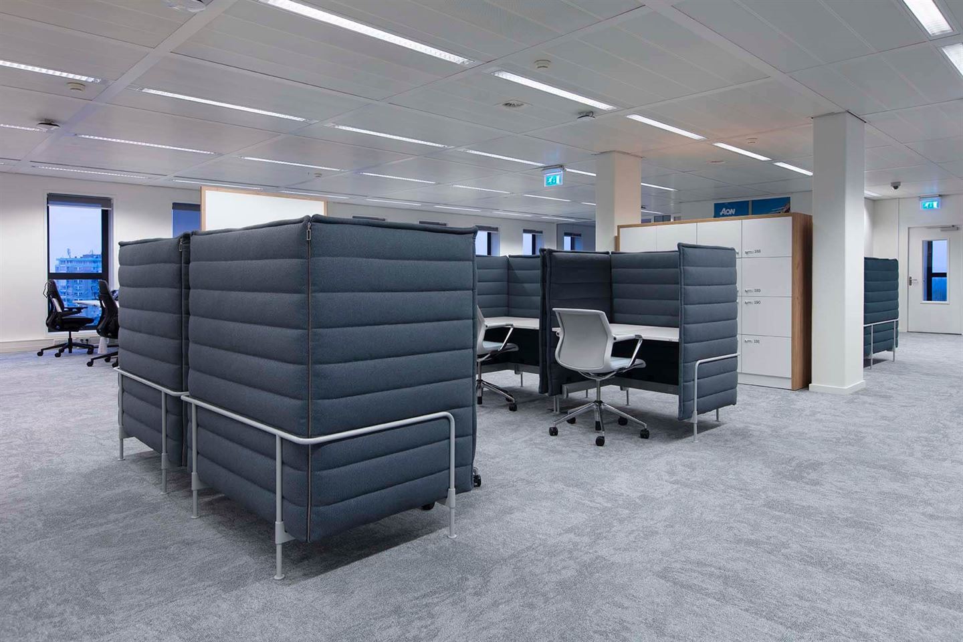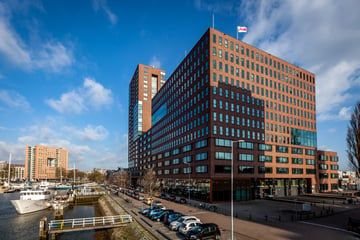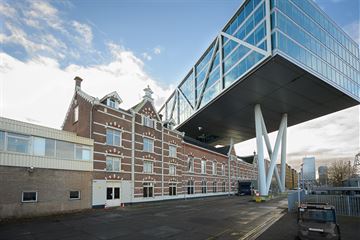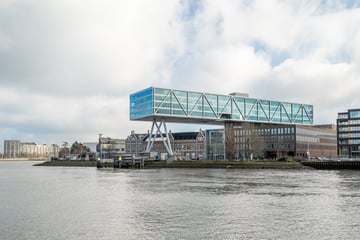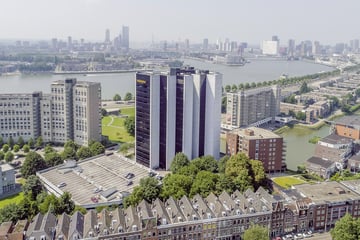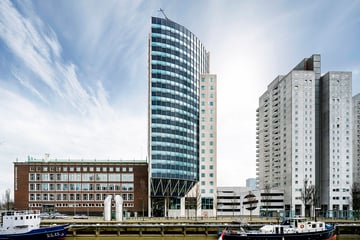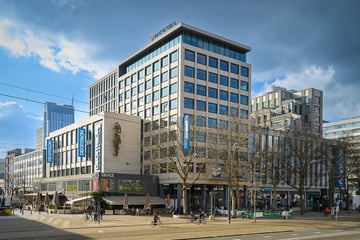Description
This representative office building (De Admiraal) of approximately 18,500 square metres is located at the Admiraliteitskade and near Oostplein. The Admiraal is located between the Kralingen district and the city centre of Rotterdam. From the building you have got a magnificent view of the inner harbour ‘Het Boerengat’, Kralingse Bos and the river Maas. Various restaurants, such as restaurant Kaat Mossel, YOLO, Plein Oost and La Cubanita, are located within walking distance of the building. Furthermore, Oostplein metro station is within walking distance and a bus and tram stop within walking distance from the building From here, there are direct connections to Rotterdam Central Station. On the ninth floor of the building is a large company restaurant (including rooftop terrace). Fresh and healthy meals are prepared here every day normally between 12:00 and 14:00. It is also possible to use this space (partially) for presentations and/or drinks. Beneath the building there is a spacious parking garage (including a lockable bicycle shed) which is exclusively used by the residents of the residential tower above and the office users. The available office space will be let fitted out consisting of: floor finishing, glass partition walls, meeting rooms, concentration spots and sunscreens. In short, a fantastic housing opportunity in a lively and inspiring place in Rotterdam.
AVAILABILITY
6th floor : 1,744.46 sq.m lfa office space, divided in:
Unit 6B: 1,042.16 sq.m lfa office space
Unit 6C: 702.30 sq.m lfa office space
7th floor : 699.03 sq.m lfa office space
10th floor : 1,254.71 sq.m lfa office space
PARKING
Parking ratio : 1: 58 sq.m lfa
RENT*
Office space : € 195.- per sq.m per year
Parking : € 1,750.- per parking space per year
*excluding VAT.
SERVICE CHARGES*
Advance payment of service charges: € 90.-
Includes reception services and facilities such as company restaurant.
STATE OF DELIVERY FLOOR
- Spacious renovated central entrance on the ground floor;
- passenger elevators;
- suspended ceilings with light fittings;
- heating and cooling via the ceiling;
- renovated toilet clusters;
- external sun protection electric;
- cable ducts ready for installation of data and electricity
cabling.
PRESENT FIT-OUT PACKAGE
- Floor finishing with carpet;
- meeting rooms and individual quiet workspaces;
- pantry including facilities;
- data cabling (Cat. 5E);
- fixed built in components .
ENERGY LABEL
The office building has an energy label A.
ACCESSIBILITY
By car
The office building is easily accessible from the A16 motorway (Breda – Antwerpen). It is also easily accessible from the A20 motorway.
By public transport
Trams 21 and 24, bus and subway station Oostplein are within walking distance of the building. From here, there are direct connections to Rotterdam Central Station and bus, subway and train station Rotterdam Blaak.
COMMENCEMENT DATE
To be agreed upon.
AVAILABILITY
6th floor : 1,744.46 sq.m lfa office space, divided in:
Unit 6B: 1,042.16 sq.m lfa office space
Unit 6C: 702.30 sq.m lfa office space
7th floor : 699.03 sq.m lfa office space
10th floor : 1,254.71 sq.m lfa office space
PARKING
Parking ratio : 1: 58 sq.m lfa
RENT*
Office space : € 195.- per sq.m per year
Parking : € 1,750.- per parking space per year
*excluding VAT.
SERVICE CHARGES*
Advance payment of service charges: € 90.-
Includes reception services and facilities such as company restaurant.
STATE OF DELIVERY FLOOR
- Spacious renovated central entrance on the ground floor;
- passenger elevators;
- suspended ceilings with light fittings;
- heating and cooling via the ceiling;
- renovated toilet clusters;
- external sun protection electric;
- cable ducts ready for installation of data and electricity
cabling.
PRESENT FIT-OUT PACKAGE
- Floor finishing with carpet;
- meeting rooms and individual quiet workspaces;
- pantry including facilities;
- data cabling (Cat. 5E);
- fixed built in components .
ENERGY LABEL
The office building has an energy label A.
ACCESSIBILITY
By car
The office building is easily accessible from the A16 motorway (Breda – Antwerpen). It is also easily accessible from the A20 motorway.
By public transport
Trams 21 and 24, bus and subway station Oostplein are within walking distance of the building. From here, there are direct connections to Rotterdam Central Station and bus, subway and train station Rotterdam Blaak.
COMMENCEMENT DATE
To be agreed upon.
Map
Map is loading...
Cadastral boundaries
Buildings
Travel time
Gain insight into the reachability of this object, for instance from a public transport station or a home address.
