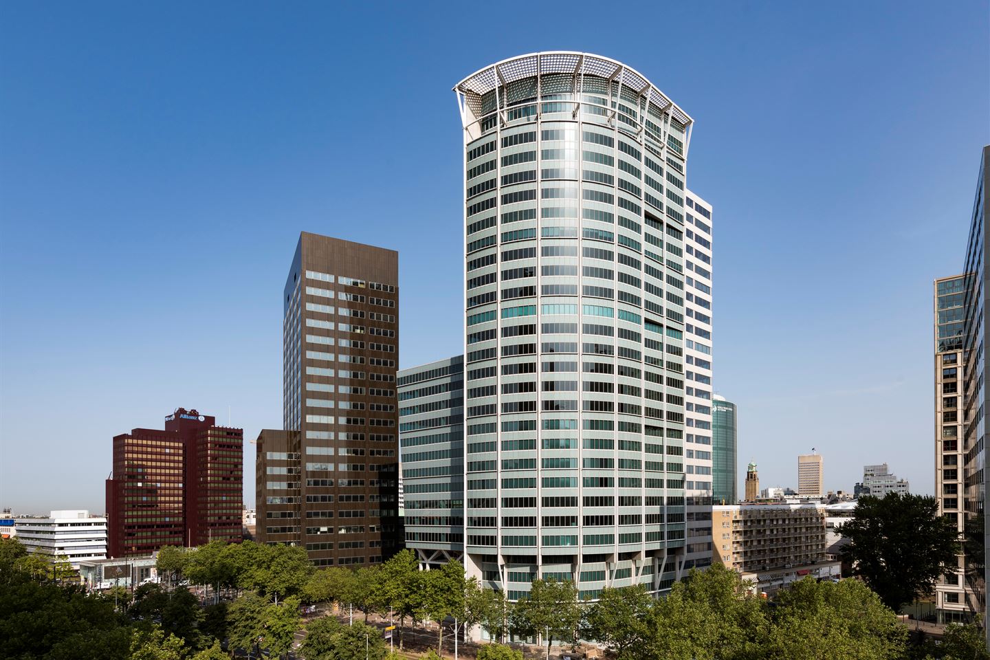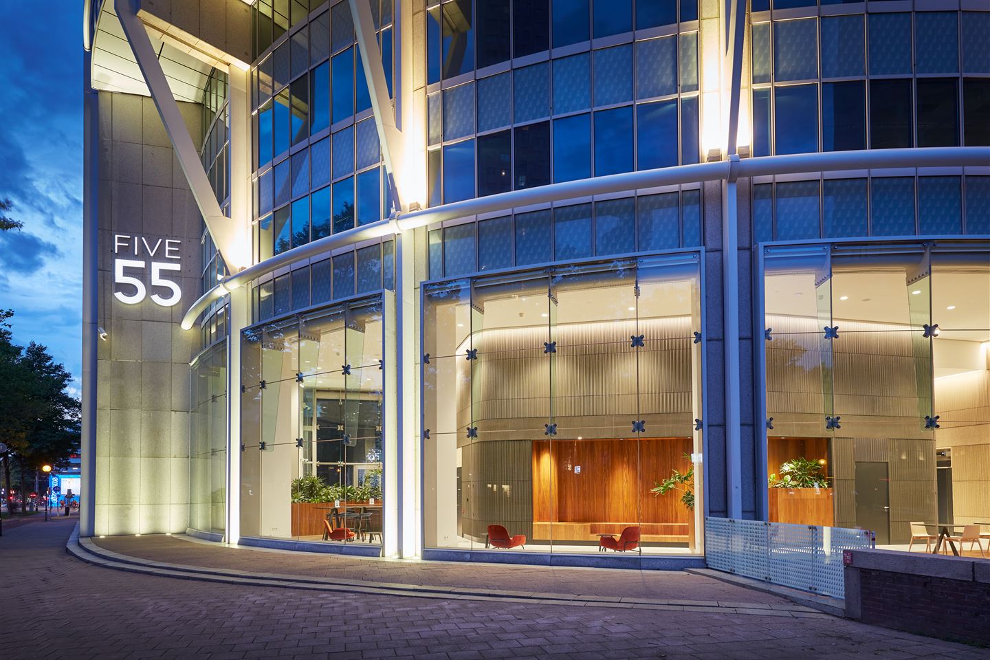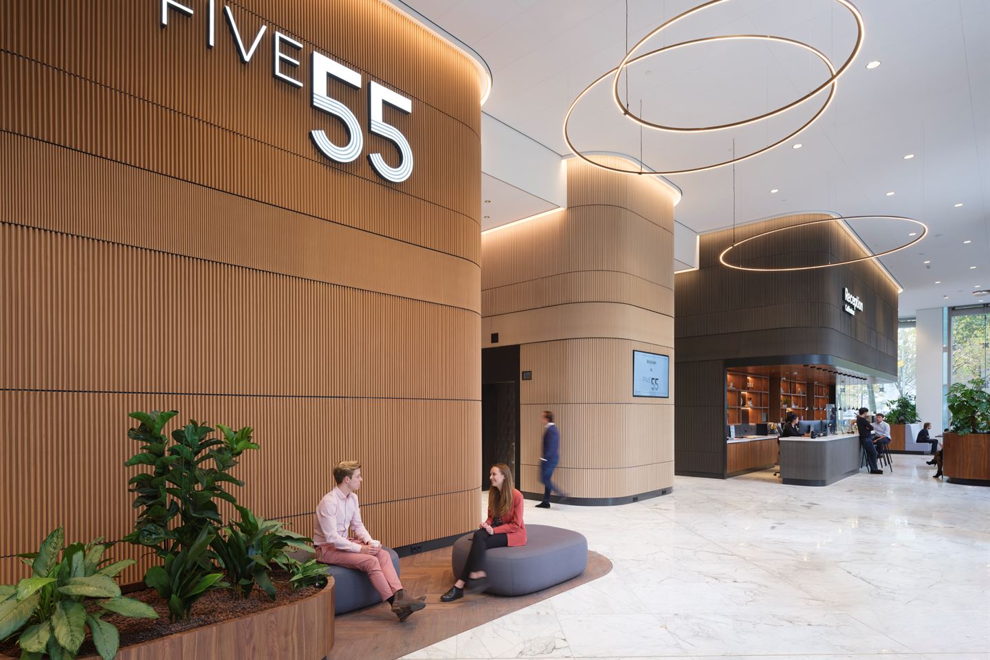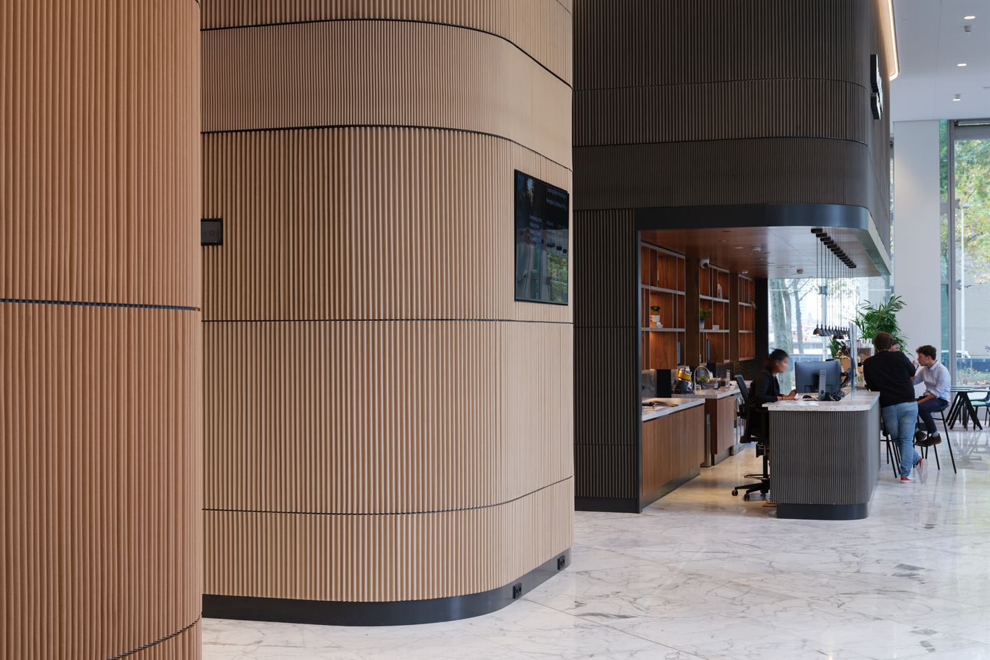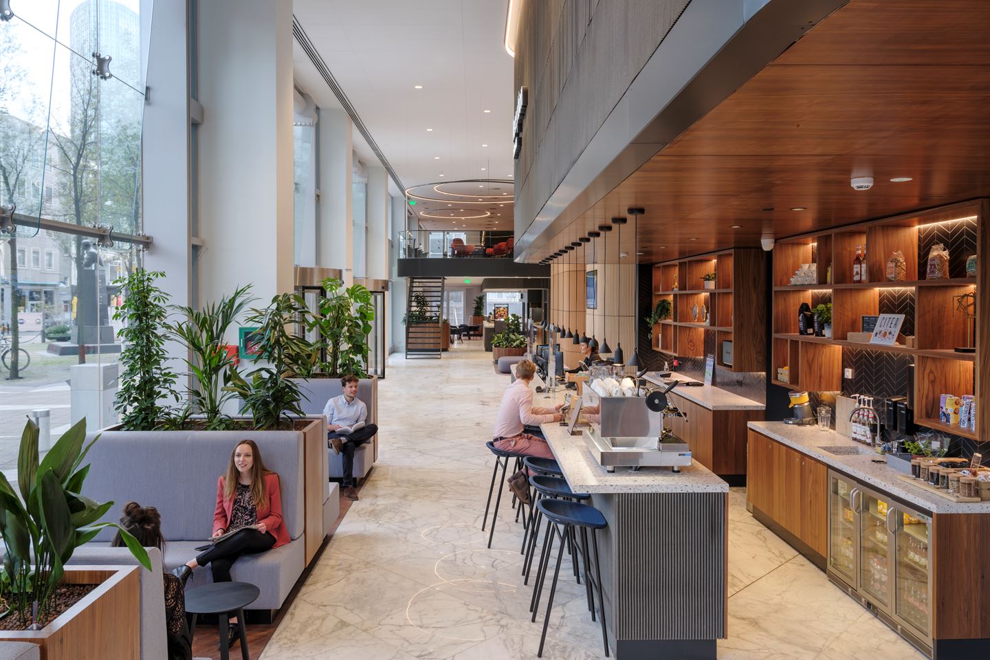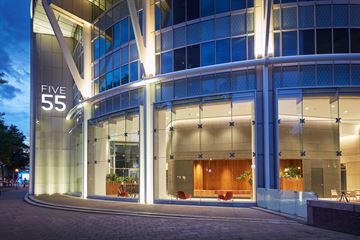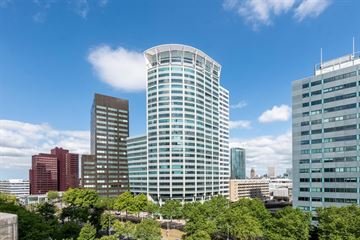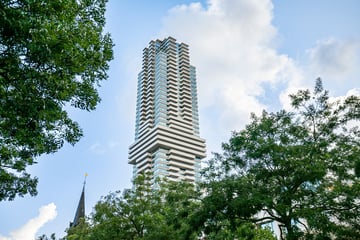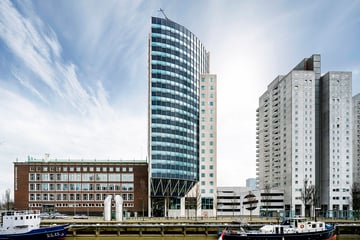Description
FIVE55 makes the dynamics between city and port in the city of Rotterdam visible. The Blaak is a wide, metropolitan avenue, with at number 555 a remarkable eye catching office building: office building FIVE55. 107 meters high with 28 floors and 28,000 sq m of high end restyled office space. One of the most striking silhouettes in the Rotterdam skyline has a completely new interior. Open, light office floors with a 360 degree view of the city will help entrepreneurs to create their own world. The
vibrant ground floor is an ideal place to meet, work and enjoy a good cup of coffee. FIVE55, in the heart of the Rotterdam Central Business District, is easily accessible by car, public transport and even by water. This is working in Rotterdam at its best. The building has all the facilities you would expect in a modern office. Shopping at the Koopgoot , having lunch in the Markthal and all this in the middle of Rotterdam Centre.
The magnificent entrance hall with a manned reception provides a warm welcome to visitors. The new interior includes a coffee bar and a restaurant, which completes this picture: stylish, light and spacious. FIVE55 is one of the most striking features in the city of Rotterdam, elegant, slender and emphatically vertical. The building consist of a total of 27 office floors, varying
in size, which are all fitted with large windows with low windowsills, offering a fantastic view of the city center and the New Maas River. FIVE55 consists of two volumes: the low rise (floors 1 to 14) with floors of approximately 1,280 sq m and the high rise (floors 15 to 27) with floors of approximately 800 sq m, which will be delivered fully renovated and equipped with new sanitary
facilities and new ceilings with LED fixtures and motion detection. Office space is available from approx. 400 sq m.
The FIVE55 office building is located at the Blaak, in the city center of Rotterdam. The building lays in the middle of the business center with all the amenities a city center has to offer. Blaak, together with Coolsingel and Weena, form the Central Business District (CBD) of Rotterdam.
CAR
From Rotterdam's ring road it takes approx. 10 minutes to get to the building. Parking is available in the parking garage beneath the building, or at one of the many car parking garages nearby, such as Q park Koopgoot, Grote Markt, Beursplein, Westblaak or De Markthal.
PUBLIC TRANSPORT
All types of public transport have stops in the immediate vicinity. Various bus and tram lines pass close by, metro station Beurs is just around the corner and the water taxi moors almost right outside the door. In no time, you will be at Rotterdam Blaak station and Rotterdam Central Station. From this public transport station, you can travel to the major European cities and capitals in no time.
AVAILABLE OFFICE SPACE
A total of approx. 4,991 sq m LFA office space is available for rent, divided as follows:
1st floor approximately 782 sq m LFA office space;
2nd floor approximately 803 sq m LFA office space;
3rd floor approximately 806 sq m LFA office space;
14th floor approximately 441 sq m LFA office space;
17th floor approximately 439,5 sq m LFA office space;
24th floor approximately 842 sq m LFA office space.
The above mentioned size has been determined in accordance with a NEN 2580 measurement report for lettable square meters, including an equal share in the common areas. Partial letting is possible from 400 sq m.
DELIVERY LEVEL
The leased property will be delivered core and shell
including the following facilities:
* 8 elevators (separate for low & high rise part);
* Air handling units with top cooling;
* Levelled floors;
* New suspended ceilings with LED lighting with motion detection;
* Renovated toilet groups per floor;
* Painted walls;
* Access control system;
* Hospitality services (reception) on the ground floor, as well as a coffee bar and air conditioning facility.
OFFICE FLOORS
€ 240 per sq m LFA office space, to be increased with VAT, for the upper floors.
€ 200 per sq m LFA office space, to be increased with VAT, for the lower floors.
PARKING
There are 78 parking spaces available in the parking garage below the building. Parking spaces are offered based on the parking ratio of 1 parking space per 330 sq m. LFA office space. The rental price is € 2,500 per parking space per year, excluding VAT.
SERVICE COSTS
€ 55,- per sq m per year, excluding VAT.
VAT
The rental price will be subject to VAT. If a rent subject to VAT cannot be opted for, the above mentioned rental prices will be increased by an amount yet to be determined on a later date.
RENT PAYMENT
Quarterly in advance.
INDEXACTION
The rent will be indexed annually in accordance with the consumers price index as published by the Central Bureau for Statistics (CBS) in The Hague (2015=100).
RENTAL PERIOD
5 or 10 years with subsequent renewal periods of 5 years each.
AVAILABLE
In consultation.
LEASE AGREEMENT
Standard R.O.Z. lease agreement, model February 2015.
BANKGUARANTEE
A bank guarantee of three months rent, increased by service charges and VAT, must be settled by an acknowledged Dutch banking institution.
vibrant ground floor is an ideal place to meet, work and enjoy a good cup of coffee. FIVE55, in the heart of the Rotterdam Central Business District, is easily accessible by car, public transport and even by water. This is working in Rotterdam at its best. The building has all the facilities you would expect in a modern office. Shopping at the Koopgoot , having lunch in the Markthal and all this in the middle of Rotterdam Centre.
The magnificent entrance hall with a manned reception provides a warm welcome to visitors. The new interior includes a coffee bar and a restaurant, which completes this picture: stylish, light and spacious. FIVE55 is one of the most striking features in the city of Rotterdam, elegant, slender and emphatically vertical. The building consist of a total of 27 office floors, varying
in size, which are all fitted with large windows with low windowsills, offering a fantastic view of the city center and the New Maas River. FIVE55 consists of two volumes: the low rise (floors 1 to 14) with floors of approximately 1,280 sq m and the high rise (floors 15 to 27) with floors of approximately 800 sq m, which will be delivered fully renovated and equipped with new sanitary
facilities and new ceilings with LED fixtures and motion detection. Office space is available from approx. 400 sq m.
The FIVE55 office building is located at the Blaak, in the city center of Rotterdam. The building lays in the middle of the business center with all the amenities a city center has to offer. Blaak, together with Coolsingel and Weena, form the Central Business District (CBD) of Rotterdam.
CAR
From Rotterdam's ring road it takes approx. 10 minutes to get to the building. Parking is available in the parking garage beneath the building, or at one of the many car parking garages nearby, such as Q park Koopgoot, Grote Markt, Beursplein, Westblaak or De Markthal.
PUBLIC TRANSPORT
All types of public transport have stops in the immediate vicinity. Various bus and tram lines pass close by, metro station Beurs is just around the corner and the water taxi moors almost right outside the door. In no time, you will be at Rotterdam Blaak station and Rotterdam Central Station. From this public transport station, you can travel to the major European cities and capitals in no time.
AVAILABLE OFFICE SPACE
A total of approx. 4,991 sq m LFA office space is available for rent, divided as follows:
1st floor approximately 782 sq m LFA office space;
2nd floor approximately 803 sq m LFA office space;
3rd floor approximately 806 sq m LFA office space;
14th floor approximately 441 sq m LFA office space;
17th floor approximately 439,5 sq m LFA office space;
24th floor approximately 842 sq m LFA office space.
The above mentioned size has been determined in accordance with a NEN 2580 measurement report for lettable square meters, including an equal share in the common areas. Partial letting is possible from 400 sq m.
DELIVERY LEVEL
The leased property will be delivered core and shell
including the following facilities:
* 8 elevators (separate for low & high rise part);
* Air handling units with top cooling;
* Levelled floors;
* New suspended ceilings with LED lighting with motion detection;
* Renovated toilet groups per floor;
* Painted walls;
* Access control system;
* Hospitality services (reception) on the ground floor, as well as a coffee bar and air conditioning facility.
OFFICE FLOORS
€ 240 per sq m LFA office space, to be increased with VAT, for the upper floors.
€ 200 per sq m LFA office space, to be increased with VAT, for the lower floors.
PARKING
There are 78 parking spaces available in the parking garage below the building. Parking spaces are offered based on the parking ratio of 1 parking space per 330 sq m. LFA office space. The rental price is € 2,500 per parking space per year, excluding VAT.
SERVICE COSTS
€ 55,- per sq m per year, excluding VAT.
VAT
The rental price will be subject to VAT. If a rent subject to VAT cannot be opted for, the above mentioned rental prices will be increased by an amount yet to be determined on a later date.
RENT PAYMENT
Quarterly in advance.
INDEXACTION
The rent will be indexed annually in accordance with the consumers price index as published by the Central Bureau for Statistics (CBS) in The Hague (2015=100).
RENTAL PERIOD
5 or 10 years with subsequent renewal periods of 5 years each.
AVAILABLE
In consultation.
LEASE AGREEMENT
Standard R.O.Z. lease agreement, model February 2015.
BANKGUARANTEE
A bank guarantee of three months rent, increased by service charges and VAT, must be settled by an acknowledged Dutch banking institution.
Map
Map is loading...
Cadastral boundaries
Buildings
Travel time
Gain insight into the reachability of this object, for instance from a public transport station or a home address.
