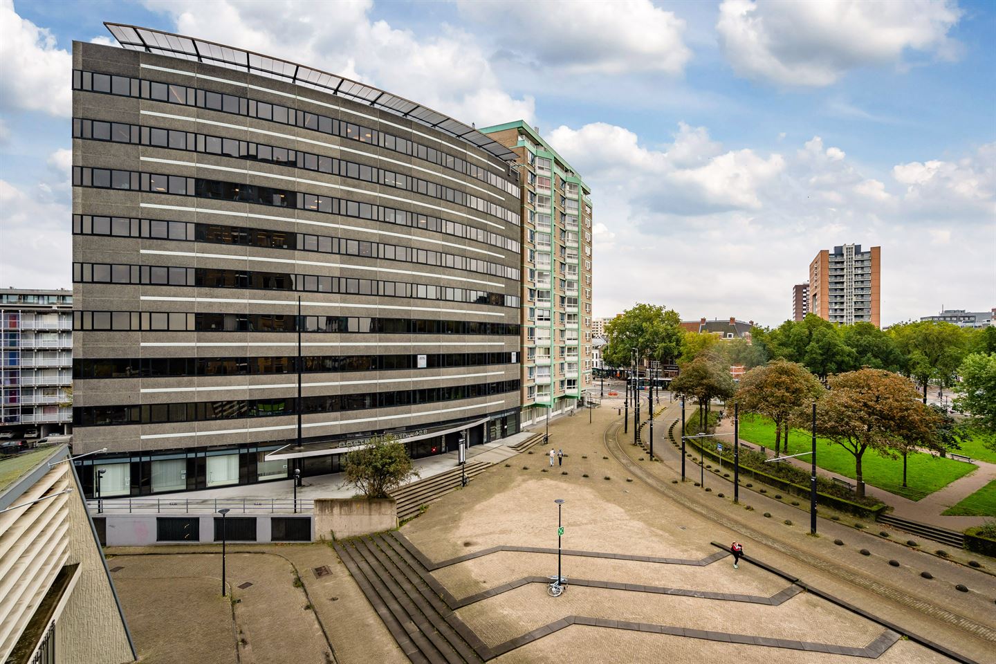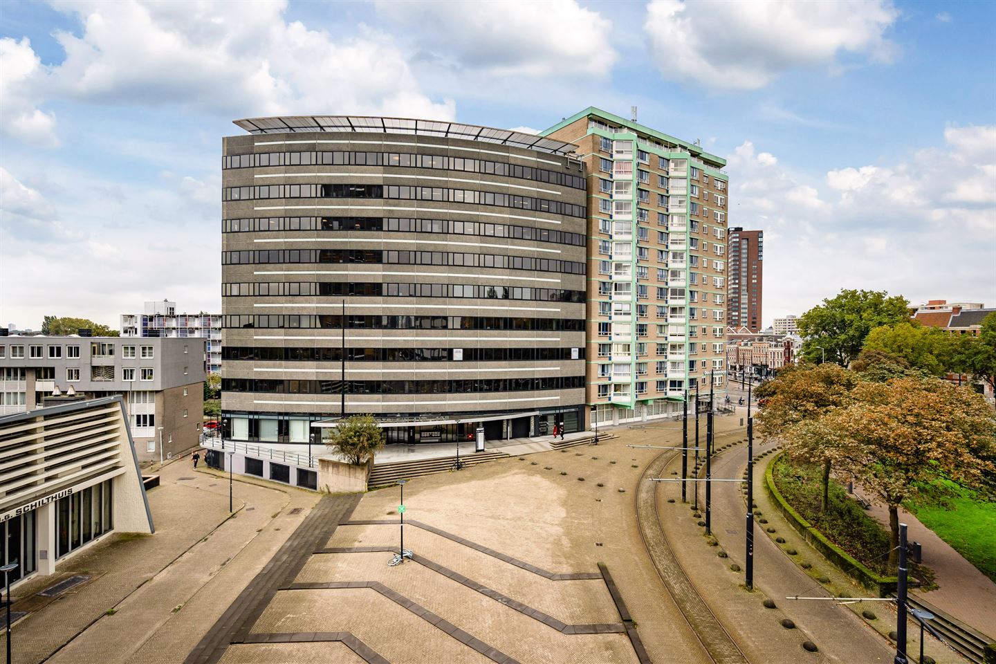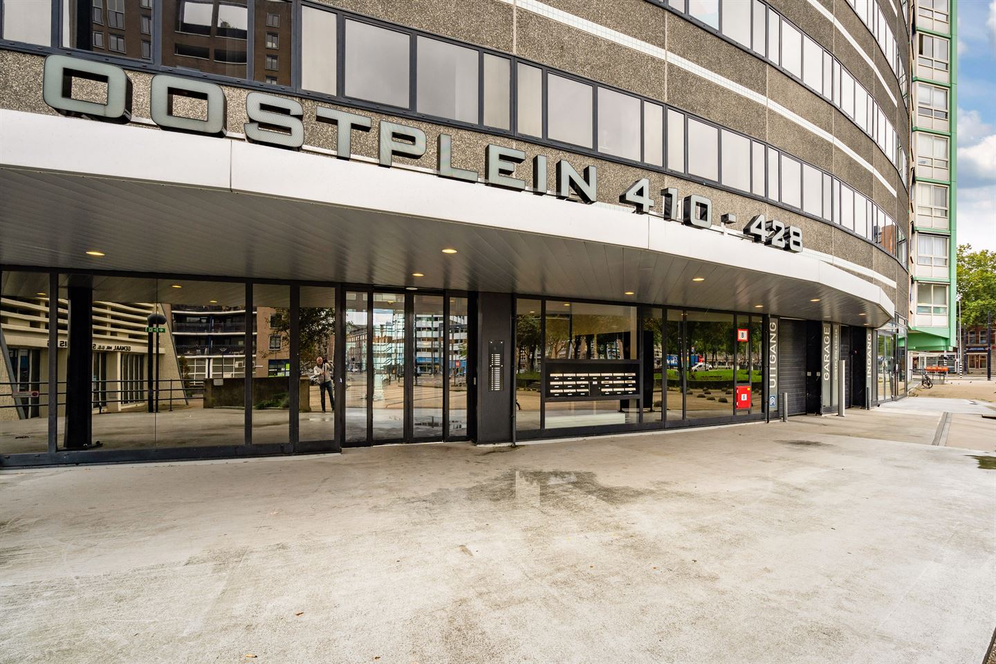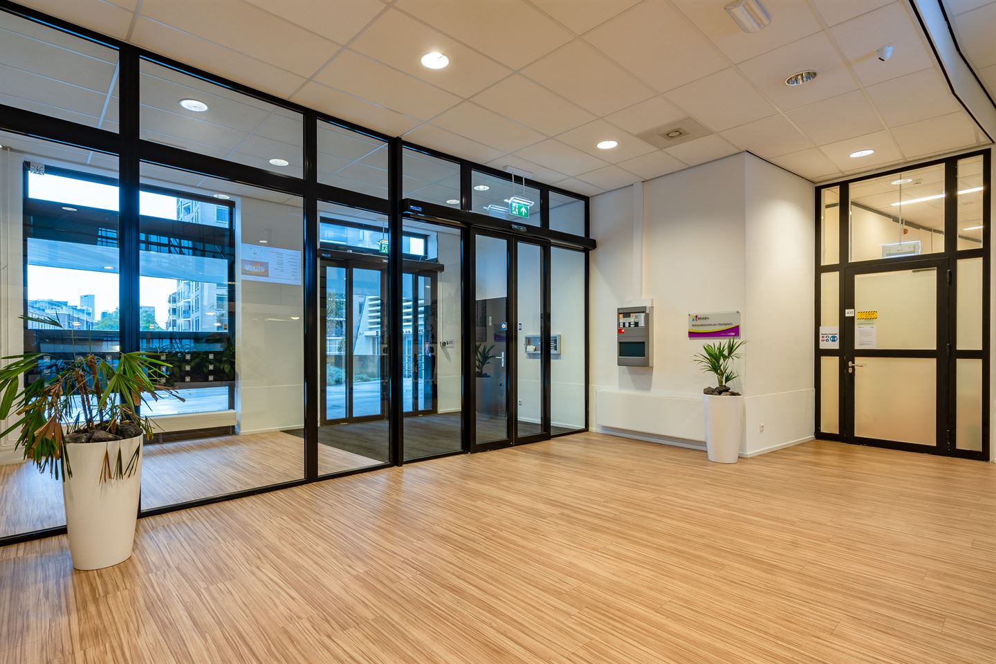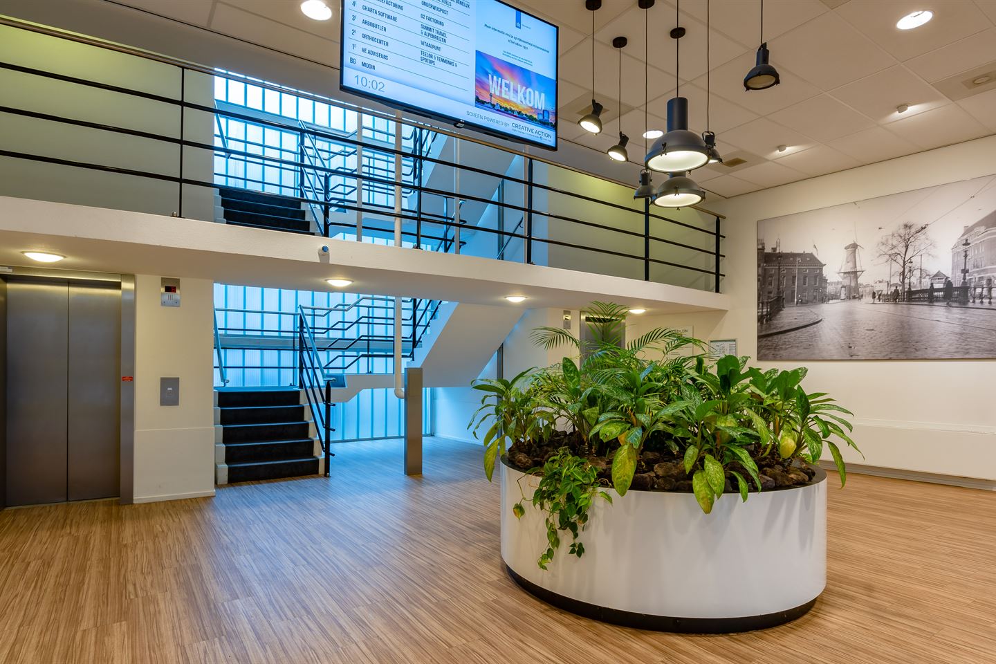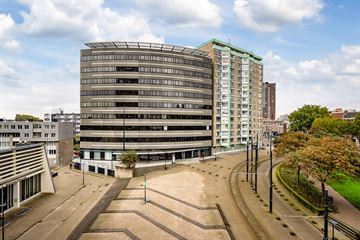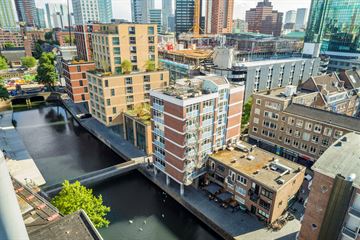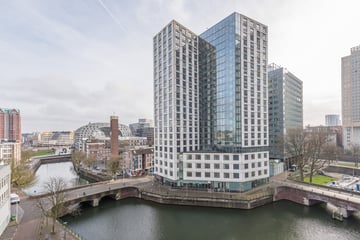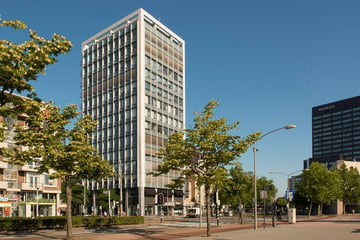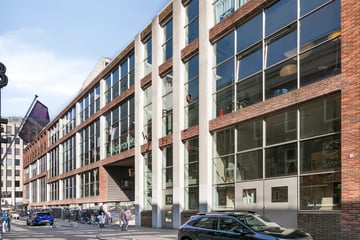Description
Situated directly on Oostplein and at the beginning of the center of Rotterdam stands this office building of approximately 4,200 square meters. The office building has ten floors and has a parking garage underneath. It is also possible to park on the roof at the rear of the building. Furthermore, the building features a generous entrance and two passenger elevators. The facades of the building are constructed of concrete and have windows. The center of Rotterdam is easily accessible from the office building via Burgemeester van Walsumweg. Rotterdam-Zuid and the Kralingen district are also easily accessible via the Maasboulevard. Furthermore, various amenities are located within walking distance of the building, such as restaurants (Kaat Mossel, YOLO), hotels (Savoy Hotel Rotterdam and The Slaak Rotterdam) and bars (Plein Oost). Last but not least, the office building is easily accessible by public transportation. For example, the Oostplein metro station is located directly opposite the building.
AVAILABILITY*
7th floor: 248sq.m lfa
RENT*
- Office space : € 175.- per sq.m per year
- Parking : € 1,500.- per parking space per year
*excluding vat.
SERVICE CHARGES*
An advance payment of € 75.- per sq.m per year
* excluding vat.
PARKING
Parking spaces in the underlying parking garage.
Parking ratio: 1:88 sq.m lfa
STATE OF DELIVERY
- Representative, renovated entrance;
- Staffed reception;
- 2 passenger elevators;
- Separated toilet blocks;
- Disabled toilet situated on the ground floor;
- Mechanical ventilation with peak cooling;
- System ceiling with integrated LED lighting;
- Cable ducts provided with electrical cabling and for data cabling;
- Flooring in the form of laminate;
- A pantry is available.
ENERGY LABEL
The office building has energy label A+ with a BREEAM Excellent certification.
ACCESSIBILITY
By car
The office building is easily accessible from the A16 and A20 motorways via the Maasboulevard.
By public transport
The office building is also easily accessible by public transport. The subway station is located across the building (Oostplein). From here there are direct connections to Rotterdam Central Station.
COMMENCEMENT
Immedialty available
AVAILABILITY*
7th floor: 248sq.m lfa
RENT*
- Office space : € 175.- per sq.m per year
- Parking : € 1,500.- per parking space per year
*excluding vat.
SERVICE CHARGES*
An advance payment of € 75.- per sq.m per year
* excluding vat.
PARKING
Parking spaces in the underlying parking garage.
Parking ratio: 1:88 sq.m lfa
STATE OF DELIVERY
- Representative, renovated entrance;
- Staffed reception;
- 2 passenger elevators;
- Separated toilet blocks;
- Disabled toilet situated on the ground floor;
- Mechanical ventilation with peak cooling;
- System ceiling with integrated LED lighting;
- Cable ducts provided with electrical cabling and for data cabling;
- Flooring in the form of laminate;
- A pantry is available.
ENERGY LABEL
The office building has energy label A+ with a BREEAM Excellent certification.
ACCESSIBILITY
By car
The office building is easily accessible from the A16 and A20 motorways via the Maasboulevard.
By public transport
The office building is also easily accessible by public transport. The subway station is located across the building (Oostplein). From here there are direct connections to Rotterdam Central Station.
COMMENCEMENT
Immedialty available
Map
Map is loading...
Cadastral boundaries
Buildings
Travel time
Gain insight into the reachability of this object, for instance from a public transport station or a home address.
