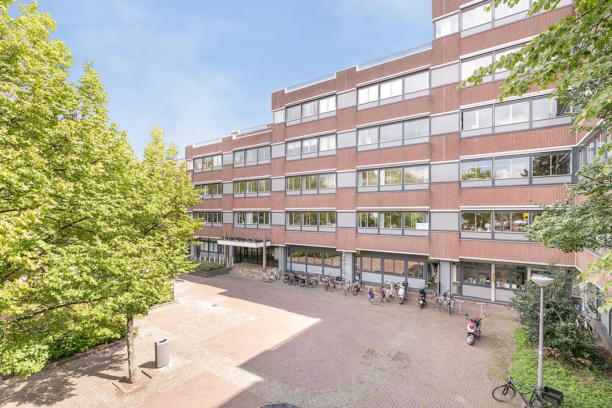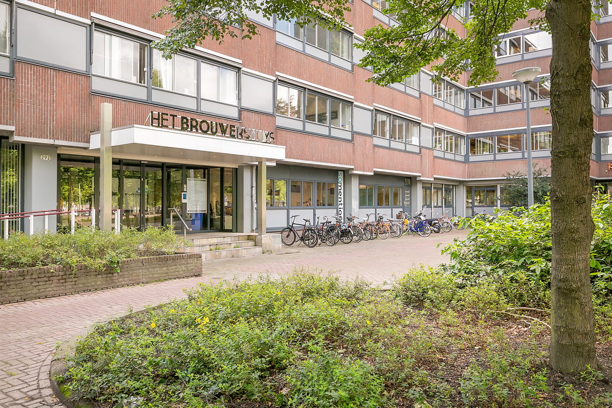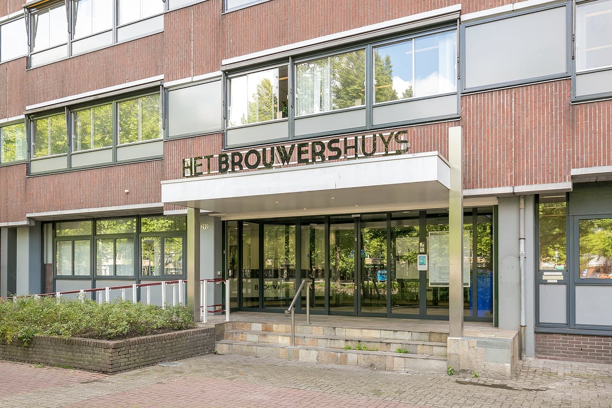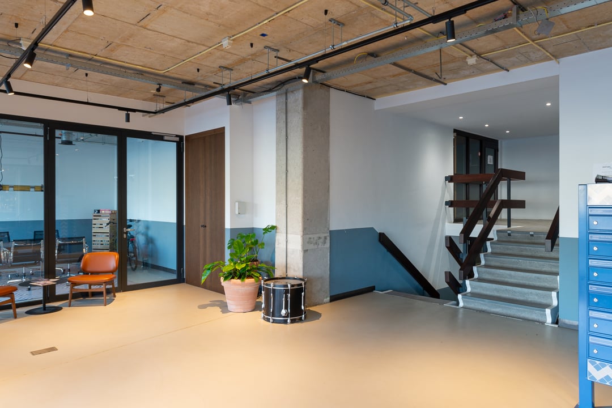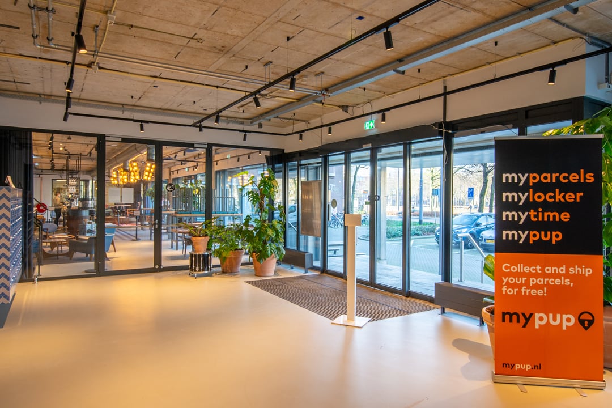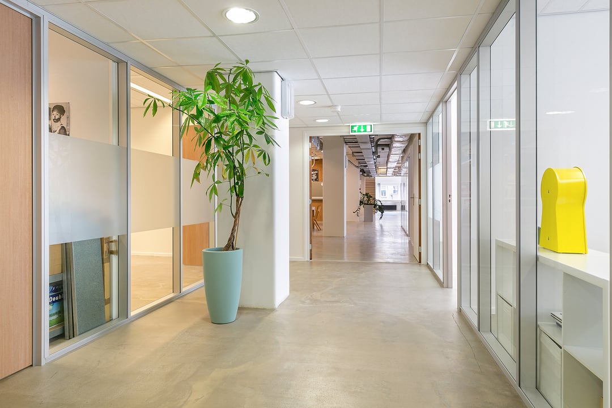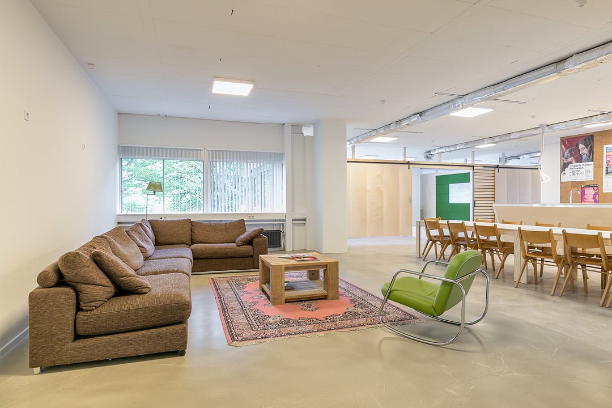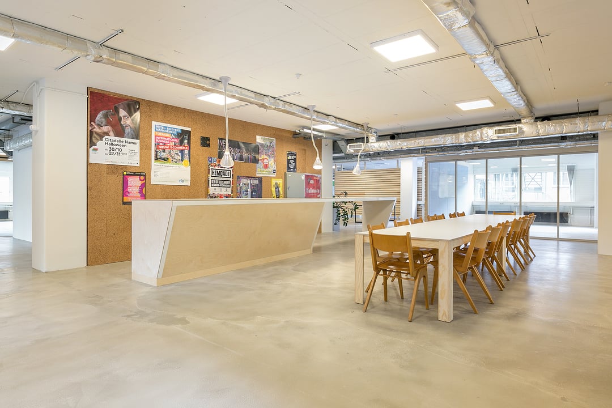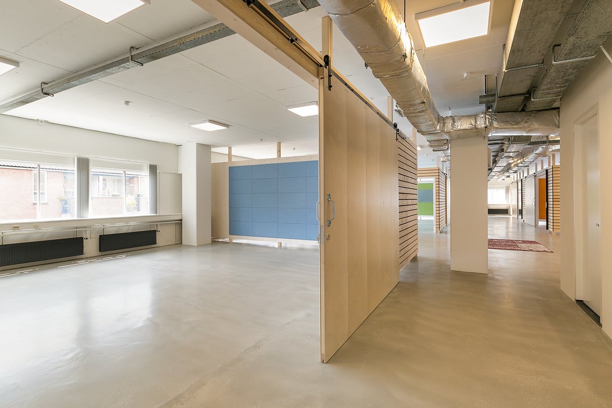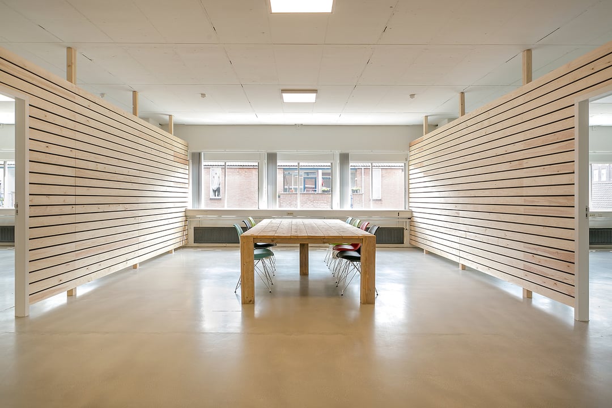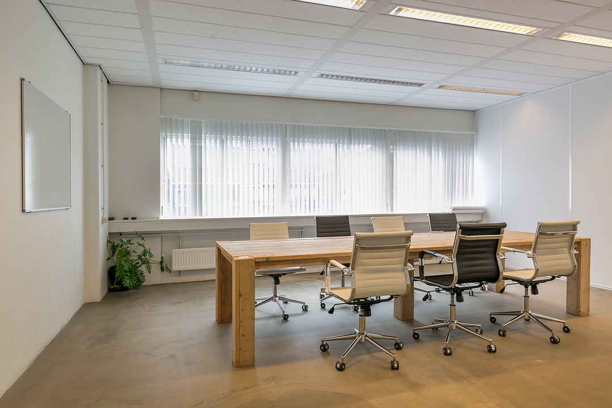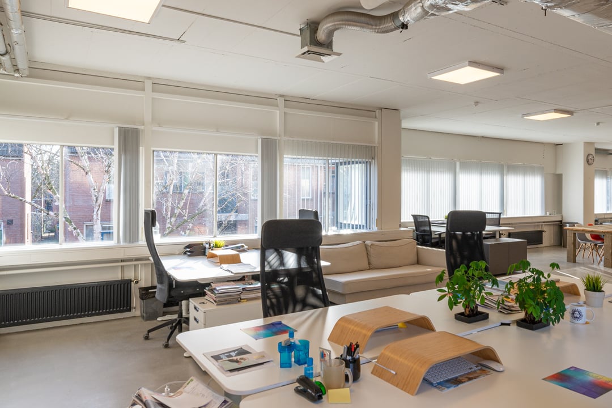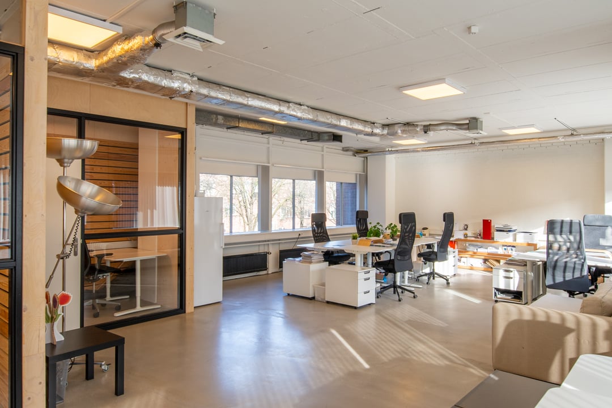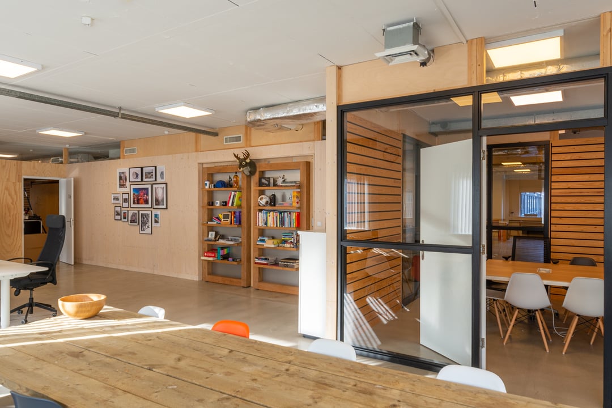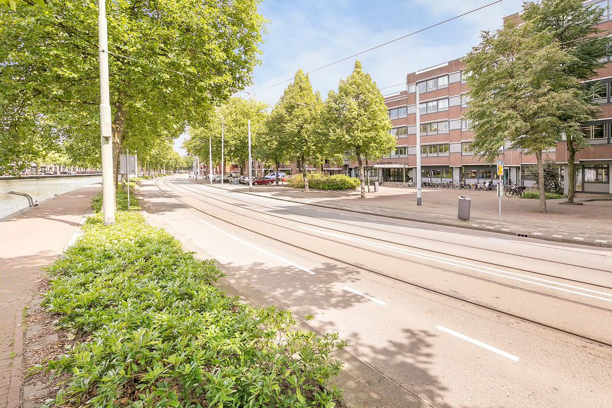 This business property on funda in business: https://www.fundainbusiness.nl/85717658
This business property on funda in business: https://www.fundainbusiness.nl/85717658
Linker Rottekade 292 3034 CV Rotterdam
Rental price on request
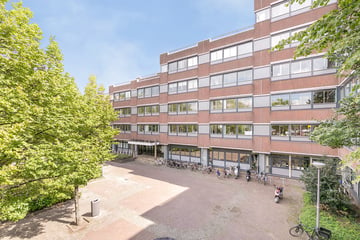
Description
REGARDING
Various renovated and representative office spaces in Het Brouwershuys are currently available for rent, with the option of having your own turnkey office space from approx. 35.7 m². Common meeting rooms are available on the floors. The lessor will also realize a restorative facility for general use on the ground floor.
LOCATION
The office space is located in the center of Rotterdam. Both the Noordplein with cozy restaurants and the Meent with all its shops are located within walking distance of the building.
AVAILABILTY
1st floor:
Unit 1.14: 41,3 m²
Unit 1.16: 248 m²
Unit 1.19: 75 m²
DELIVERY LEVEL
The office space is in very good condition and includes:
- common meeting rooms;
- lunch room with pantry;
- opening windows;
- cable ducts with electricity and data;
- private and communal toilets;
- new suspended ceiling with lighting fixtures;
- hitchhike;
- renovated representative entrance;
- fiber optic connection.
ACCESSIBILITY
BY CAR
The accessibility by private transport is particularly good for a city center location. The entrances and exits of the Rotterdam Ring Road can be reached within a few minutes by car.
WITH PUBLIC TRANSPORT
The Linker Rottekade is easily accessible by public transport. There are several tram and bus connections within walking distance. Linker Rottekade can be reached by public transport within 10 minutes from Central Station.
PARKING
There is a parking garage at the building. Parking spaces can be rented here. You can also park on the public road for a fee. If necessary, parking permits for the public road can be requested from the Rotterdam Parking Company (PBR).
RENTAL RATES
1st floor:
Unit 1.14: €635 per month including service costs and internet, excluding VAT.
Unit 1.16: € 3,720 per month including service costs and internet, excluding VAT.
Unit 1.19: € 1,145 per month including service costs and internet, excluding VAT.
Parking
€1,440 per space per year excluding VAT.
VAT
In determining the rent, the basic principle has been that the tenant will continue to use the leased property for at least the minimum percentage established by law or to be determined in more detail for services that entitle to deduct VAT, such that it is possible to opt for a taxed (deductible) tax. ) rent. If a non-VAT-taxed rental is agreed, a surcharge will be calculated on the rental price.
SERVICE CHARGE
The service costs, which are already included in the rental price, include the following deliveries:
a. maintenance and periodic inspection of the installations below (if present)
- heating installations;
- elevator installations;
- pressurized water installations;
- window cleaning installations;
- fire alarm systems;
- building surveillance installations;
- fault reporting installations;
- emergency power installations;
- automatic door control and intercom;
b. unblocking common drains and sinks;
c. gas and/or oil consumption;
d. electricity consumption including standing charges for the installations and lighting of the common areas;
e. electricity consumption including standing charge of the rented space.
f. water consumption including standing charge.
g. cleaning the common areas;
h. administrative costs ad. 5% on the above-mentioned supplies and services.
Settlement takes place on the basis of annual subsequent calculation.
RENTAL PAYMENT
The rent payment is made per month in advance.
LEASE AGREEMENT
Lease agreement based on the standard model of the Real Estate Council (ROZ), model February 2015.
RENTAL TERM
3 years with 3 year extension periods.
NOTICE PERIOD
In consultation.
SECURITY RENT
In order to provide additional security for the fulfillment of his obligations, the tenant will provide a bank guarantee with a recognized Dutch banking institution, amounting to three months' rent and service costs, plus VAT.
RENTAL PRICE ADJUSTMENT
Annually, for the first time one year after rental commencement, based on the Consumer Price Index, series CPI- all households (2015 = 100) as published by Statistics Netherlands.
ACCEPTANCE
In consultation.
Various renovated and representative office spaces in Het Brouwershuys are currently available for rent, with the option of having your own turnkey office space from approx. 35.7 m². Common meeting rooms are available on the floors. The lessor will also realize a restorative facility for general use on the ground floor.
LOCATION
The office space is located in the center of Rotterdam. Both the Noordplein with cozy restaurants and the Meent with all its shops are located within walking distance of the building.
AVAILABILTY
1st floor:
Unit 1.14: 41,3 m²
Unit 1.16: 248 m²
Unit 1.19: 75 m²
DELIVERY LEVEL
The office space is in very good condition and includes:
- common meeting rooms;
- lunch room with pantry;
- opening windows;
- cable ducts with electricity and data;
- private and communal toilets;
- new suspended ceiling with lighting fixtures;
- hitchhike;
- renovated representative entrance;
- fiber optic connection.
ACCESSIBILITY
BY CAR
The accessibility by private transport is particularly good for a city center location. The entrances and exits of the Rotterdam Ring Road can be reached within a few minutes by car.
WITH PUBLIC TRANSPORT
The Linker Rottekade is easily accessible by public transport. There are several tram and bus connections within walking distance. Linker Rottekade can be reached by public transport within 10 minutes from Central Station.
PARKING
There is a parking garage at the building. Parking spaces can be rented here. You can also park on the public road for a fee. If necessary, parking permits for the public road can be requested from the Rotterdam Parking Company (PBR).
RENTAL RATES
1st floor:
Unit 1.14: €635 per month including service costs and internet, excluding VAT.
Unit 1.16: € 3,720 per month including service costs and internet, excluding VAT.
Unit 1.19: € 1,145 per month including service costs and internet, excluding VAT.
Parking
€1,440 per space per year excluding VAT.
VAT
In determining the rent, the basic principle has been that the tenant will continue to use the leased property for at least the minimum percentage established by law or to be determined in more detail for services that entitle to deduct VAT, such that it is possible to opt for a taxed (deductible) tax. ) rent. If a non-VAT-taxed rental is agreed, a surcharge will be calculated on the rental price.
SERVICE CHARGE
The service costs, which are already included in the rental price, include the following deliveries:
a. maintenance and periodic inspection of the installations below (if present)
- heating installations;
- elevator installations;
- pressurized water installations;
- window cleaning installations;
- fire alarm systems;
- building surveillance installations;
- fault reporting installations;
- emergency power installations;
- automatic door control and intercom;
b. unblocking common drains and sinks;
c. gas and/or oil consumption;
d. electricity consumption including standing charges for the installations and lighting of the common areas;
e. electricity consumption including standing charge of the rented space.
f. water consumption including standing charge.
g. cleaning the common areas;
h. administrative costs ad. 5% on the above-mentioned supplies and services.
Settlement takes place on the basis of annual subsequent calculation.
RENTAL PAYMENT
The rent payment is made per month in advance.
LEASE AGREEMENT
Lease agreement based on the standard model of the Real Estate Council (ROZ), model February 2015.
RENTAL TERM
3 years with 3 year extension periods.
NOTICE PERIOD
In consultation.
SECURITY RENT
In order to provide additional security for the fulfillment of his obligations, the tenant will provide a bank guarantee with a recognized Dutch banking institution, amounting to three months' rent and service costs, plus VAT.
RENTAL PRICE ADJUSTMENT
Annually, for the first time one year after rental commencement, based on the Consumer Price Index, series CPI- all households (2015 = 100) as published by Statistics Netherlands.
ACCEPTANCE
In consultation.
Features
Transfer of ownership
- Rental price
- Rental price on request
- Service charges
- No service charges known
- Listed since
-
- Status
- Available
- Acceptance
- Available immediately
Construction
- Main use
- Office space
- Building type
- Resale property
- Year of construction
- 1981
Surface areas
- Area
- 450 m² (units from 37 m²)
Layout
- Number of floors
- 2 floors
- Facilities
- Mechanical ventilation, built-in fittings, elevators, windows can be opened, cable ducts, modular ceiling, toilet, pantry, heating and room layout
Energy
- Energy label
- A
Surroundings
- Location
- Town center
- Accessibility
- Bus stop in less than 500 m, Dutch Railways Intercity station in 500 m to 1000 m and motorway exit in 1000 m to 1500 m
Parking
- Parking spaces
- 10 uncovered parking spaces
- Parking costs
- From € 1,440,- per lot per year (21% VAT applies)
Real estate agent
Photos
