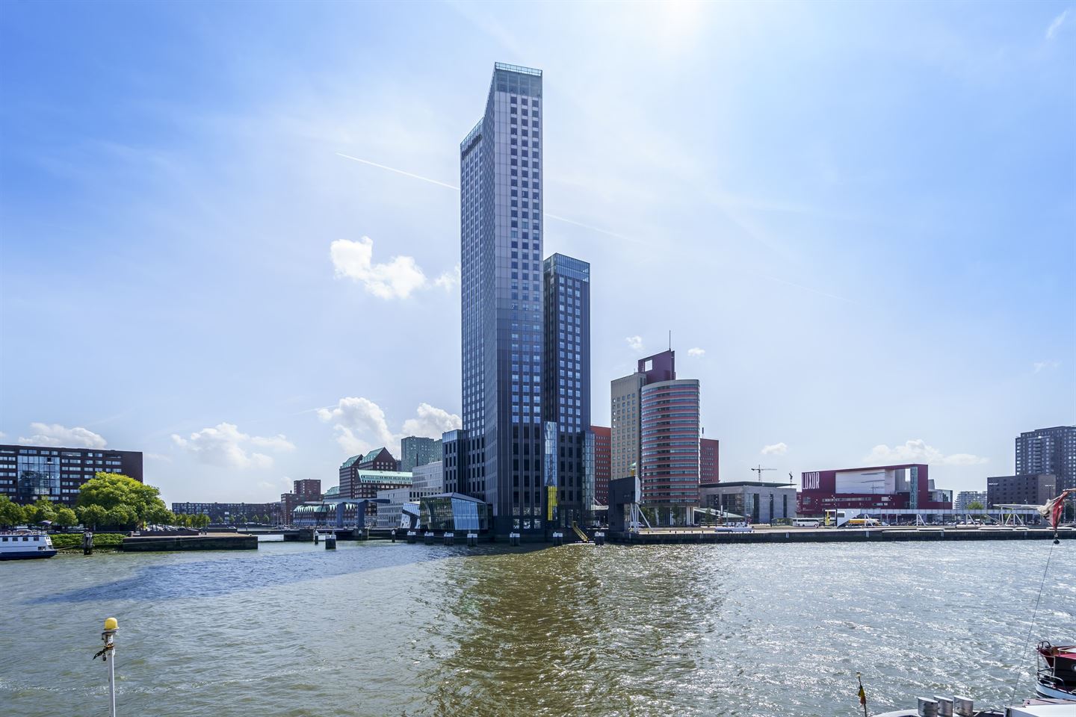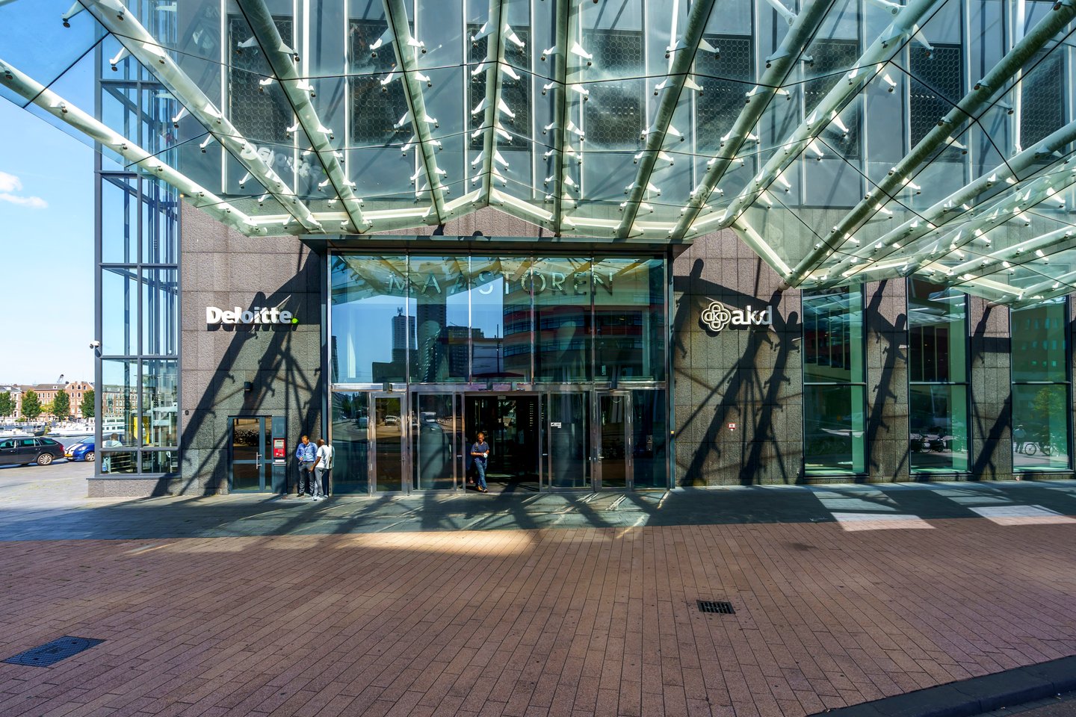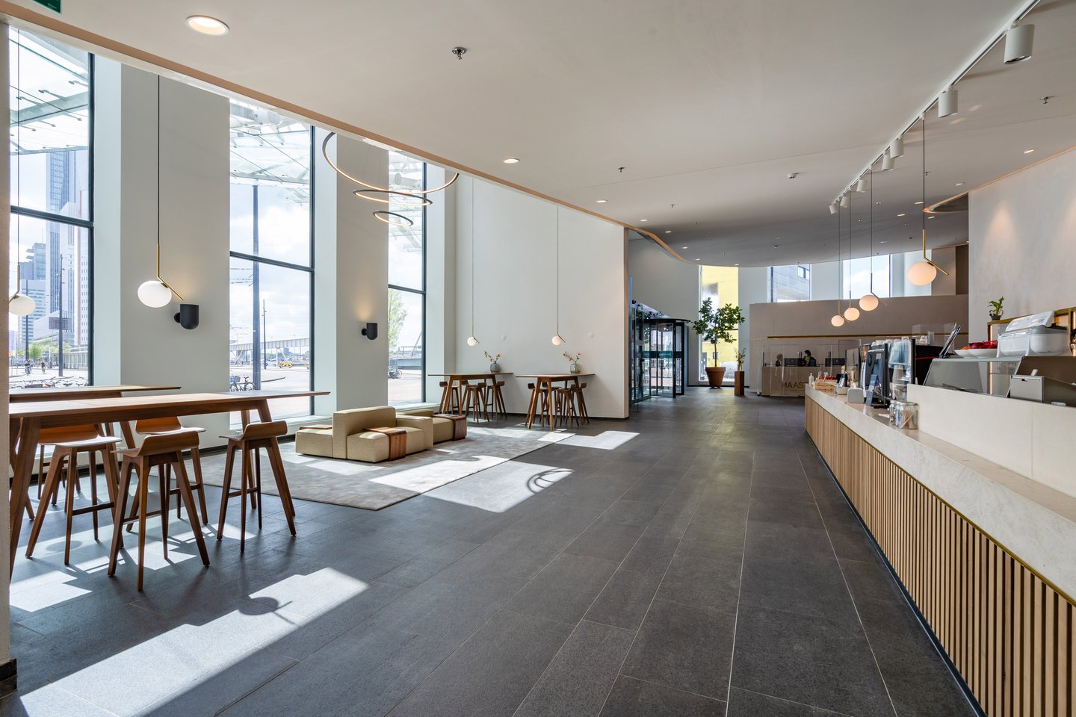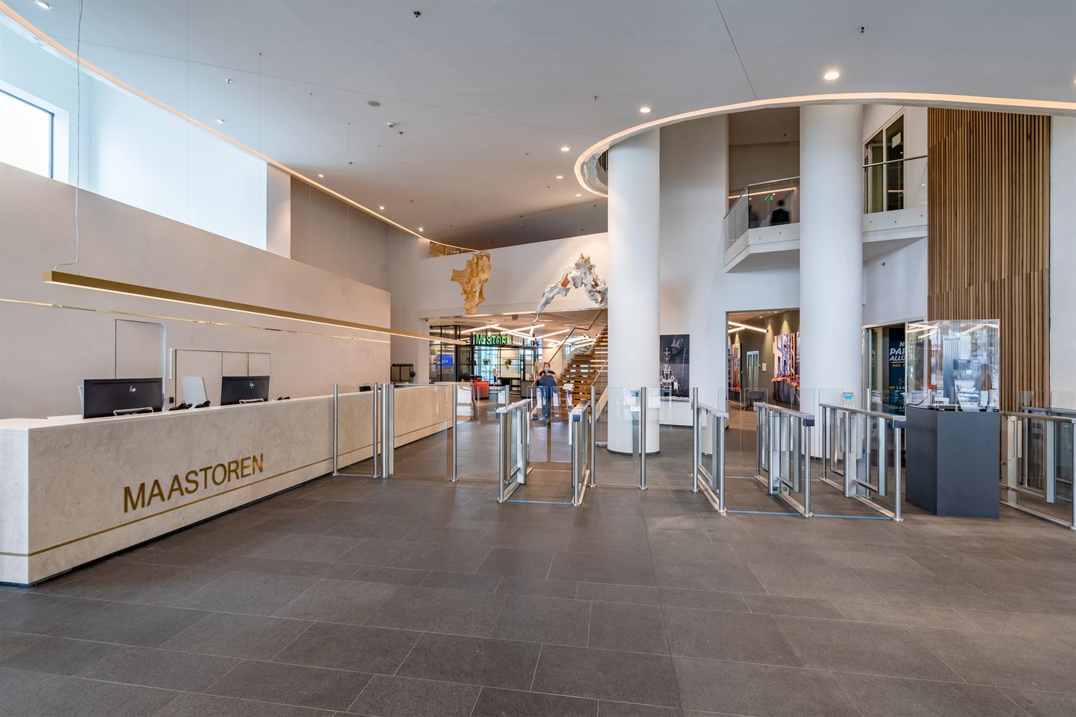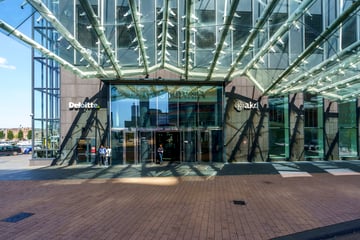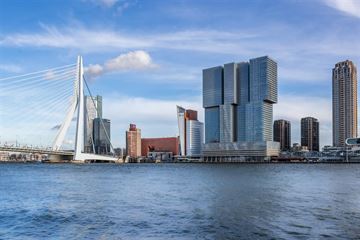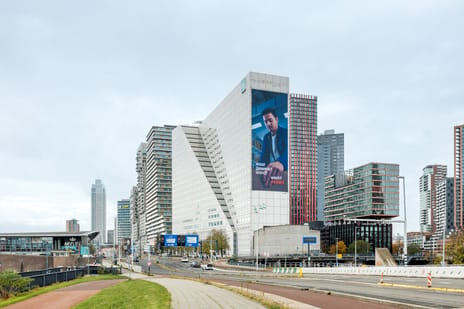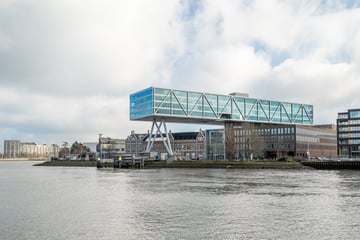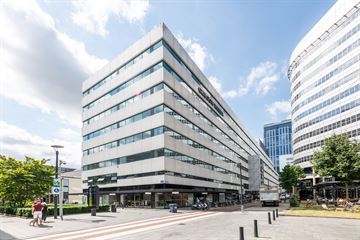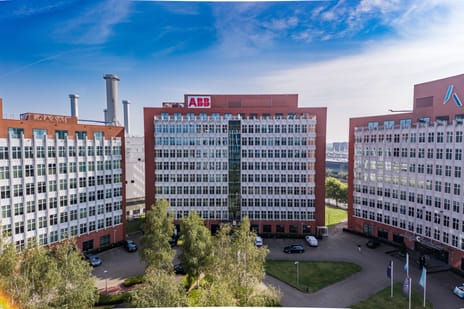Description
LEASING POSSIBLE FROM 250 m² AND UP!
Description:
With a height of 165 meters, the Maastoren is the highest building in the Netherlands. The office building is located on the south bank of the Nieuwe Maas, after which the building is named, in the Kop van Zuid district of Rotterdam. The building was completed in 2010. The Maastoren has 44 above-ground floors and also 2 underground floors. Dam & Partners Architects and Odile Decq Benoit Cornette are the architects of this iconic building.
The Maastoren is pre-eminently a multi-tenant building with a representative restaurant on the 1st floor that is accessible to all tenants, a new coffee bar with flex desks and a new reception on the ground floor and a gym on the 12th floor (additional charge).
In the Maastoren you can rent office space from approx. 250 m² to approx. 2.250 m².
Specifications:
- Renowned iconic office building of very high quality;
- Tallest building in the Netherlands 165 meters;
- Very prominent location on the Kop van Zuid;
- Sustainable heat / cool storage in the river Maas, EPC label A +;
- Total continuous approx. 7000m²;
- Various floor areas available being approximately 250 m², 500 m², 750 m² or 1.500 m²;
- Excellent parking standard 1:80 in the high-rise;
- Easily accessible by car and public transport.
Location:
The special building is located on the corner of Laan op Zuid and Wilhelminaplein. The place is unique on the river
where the Erasmus Bridge reaches the south bank, at a junction of public transport and roads to the national road network. This building gives you the opportunity to work at one of the most beautiful locations in Rotterdam with an excellent view of the Rotterdam Skyline. In the immediate vicinity there are many facilities including restaurants, shops, the New Luxor Theater, the prestigious Hotel New York and the NHow Hotel.
Accessibility:
Car:
Given its location on the Kop van Zuid directly at the foot of the Erasmus Bridge, the Maastoren is easily accessible by car. The building is accessible via four access roads, namely the Laan op Zuid, the Posthumalaan, the Stieltjesstraat and the Erasmus Bridge, making the Rotterdam ring road (A15, A16, A20) accessible in just a few minutes by car. Rotterdam Center is also very easily accessible via the Erasmus Bridge.
Public transport:
The Wilhelminaplein metro station is located directly opposite the building (metro line Rotterdam Central
Hoogvliet / Spijkenisse), resulting in both Rotterdam Center and the suburbs located south of Rotterdam
be reachable within minutes.
Dimensions:
Various rental areas are available for rental, ranging from:
31st floor: 257 m²
33rd floor: 737 m²
35th floor: 251 m²
37th floor: 737 m²
38th floor: LEASED
42nd floor: 255 m²
The low-rise in currently fully let.
We would like to inform you about the possibilities.
Parking:
Parking spaces in the parking garage present in the building.
Delivery level:
- renovated spacious central entrance with various facilities;
- system ceilings;
- cable ducts;
- separated toilet groups;
- if desired with existing carpets, partition walls, cabinets and kitchen
- multiple elevators;
- lighting fixtures;
- existing data cabling;
- general restorative facilities.
Lrase price:
The lease price of the office space is from € 235,- per m² / year, to be increased with VAT.
Rental price parking spaces:
The rental price of a parking space is € 2.400,- per year, plus VAT. Accessible on weekdays from 8:00 am to 6:00 pm.
Advance service costs:
The advance service costs are € 45,- per m² per year, to be increased with VAT.
Acceptance:
In consultation.
Rental terms:
10 years + subsequent extension periods of 5 years each.
Rental price review:
Annually for the first time one year after rental commencement, based on the Consumer Price Index, series of CPI-all households (2015 = 100) as published by the Central Bureau of Statistics.
Security:
The tenant will provide an unconditional and irrevocable bank guarantee with a bank recognized in the Netherlands, in the amount of at least three months' rent and service costs, plus VAT, to provide additional security for the fulfillment of his obligations.
BTW (Dutch VAT):
In determining the rental price, the basic principle has been that the tenant will continue to use the rented property for at least the minimum percentage determined or to be determined by law for services that give the right to deduct VAT, such that it can be opted for a taxable ) rent. If a non-taxable rental is agreed, a surcharge will be calculated on the rental price.
Agreement:
Lease agreement based on the standard model of the Council for Real Estate (ROZ) for office space and other commercial space, version February 2015, with associated general provisions.
Description:
With a height of 165 meters, the Maastoren is the highest building in the Netherlands. The office building is located on the south bank of the Nieuwe Maas, after which the building is named, in the Kop van Zuid district of Rotterdam. The building was completed in 2010. The Maastoren has 44 above-ground floors and also 2 underground floors. Dam & Partners Architects and Odile Decq Benoit Cornette are the architects of this iconic building.
The Maastoren is pre-eminently a multi-tenant building with a representative restaurant on the 1st floor that is accessible to all tenants, a new coffee bar with flex desks and a new reception on the ground floor and a gym on the 12th floor (additional charge).
In the Maastoren you can rent office space from approx. 250 m² to approx. 2.250 m².
Specifications:
- Renowned iconic office building of very high quality;
- Tallest building in the Netherlands 165 meters;
- Very prominent location on the Kop van Zuid;
- Sustainable heat / cool storage in the river Maas, EPC label A +;
- Total continuous approx. 7000m²;
- Various floor areas available being approximately 250 m², 500 m², 750 m² or 1.500 m²;
- Excellent parking standard 1:80 in the high-rise;
- Easily accessible by car and public transport.
Location:
The special building is located on the corner of Laan op Zuid and Wilhelminaplein. The place is unique on the river
where the Erasmus Bridge reaches the south bank, at a junction of public transport and roads to the national road network. This building gives you the opportunity to work at one of the most beautiful locations in Rotterdam with an excellent view of the Rotterdam Skyline. In the immediate vicinity there are many facilities including restaurants, shops, the New Luxor Theater, the prestigious Hotel New York and the NHow Hotel.
Accessibility:
Car:
Given its location on the Kop van Zuid directly at the foot of the Erasmus Bridge, the Maastoren is easily accessible by car. The building is accessible via four access roads, namely the Laan op Zuid, the Posthumalaan, the Stieltjesstraat and the Erasmus Bridge, making the Rotterdam ring road (A15, A16, A20) accessible in just a few minutes by car. Rotterdam Center is also very easily accessible via the Erasmus Bridge.
Public transport:
The Wilhelminaplein metro station is located directly opposite the building (metro line Rotterdam Central
Hoogvliet / Spijkenisse), resulting in both Rotterdam Center and the suburbs located south of Rotterdam
be reachable within minutes.
Dimensions:
Various rental areas are available for rental, ranging from:
31st floor: 257 m²
33rd floor: 737 m²
35th floor: 251 m²
37th floor: 737 m²
38th floor: LEASED
42nd floor: 255 m²
The low-rise in currently fully let.
We would like to inform you about the possibilities.
Parking:
Parking spaces in the parking garage present in the building.
Delivery level:
- renovated spacious central entrance with various facilities;
- system ceilings;
- cable ducts;
- separated toilet groups;
- if desired with existing carpets, partition walls, cabinets and kitchen
- multiple elevators;
- lighting fixtures;
- existing data cabling;
- general restorative facilities.
Lrase price:
The lease price of the office space is from € 235,- per m² / year, to be increased with VAT.
Rental price parking spaces:
The rental price of a parking space is € 2.400,- per year, plus VAT. Accessible on weekdays from 8:00 am to 6:00 pm.
Advance service costs:
The advance service costs are € 45,- per m² per year, to be increased with VAT.
Acceptance:
In consultation.
Rental terms:
10 years + subsequent extension periods of 5 years each.
Rental price review:
Annually for the first time one year after rental commencement, based on the Consumer Price Index, series of CPI-all households (2015 = 100) as published by the Central Bureau of Statistics.
Security:
The tenant will provide an unconditional and irrevocable bank guarantee with a bank recognized in the Netherlands, in the amount of at least three months' rent and service costs, plus VAT, to provide additional security for the fulfillment of his obligations.
BTW (Dutch VAT):
In determining the rental price, the basic principle has been that the tenant will continue to use the rented property for at least the minimum percentage determined or to be determined by law for services that give the right to deduct VAT, such that it can be opted for a taxable ) rent. If a non-taxable rental is agreed, a surcharge will be calculated on the rental price.
Agreement:
Lease agreement based on the standard model of the Council for Real Estate (ROZ) for office space and other commercial space, version February 2015, with associated general provisions.
Map
Map is loading...
Cadastral boundaries
Buildings
Travel time
Gain insight into the reachability of this object, for instance from a public transport station or a home address.
