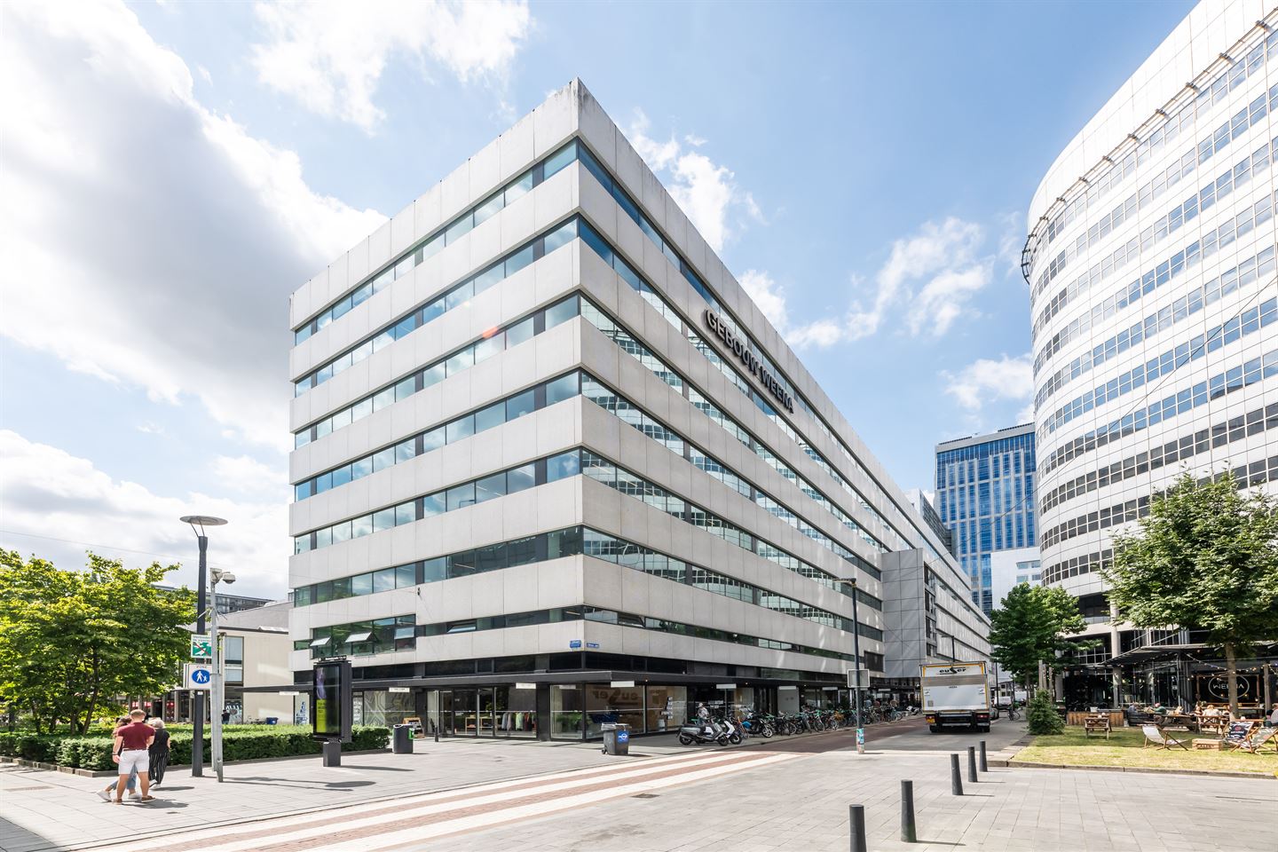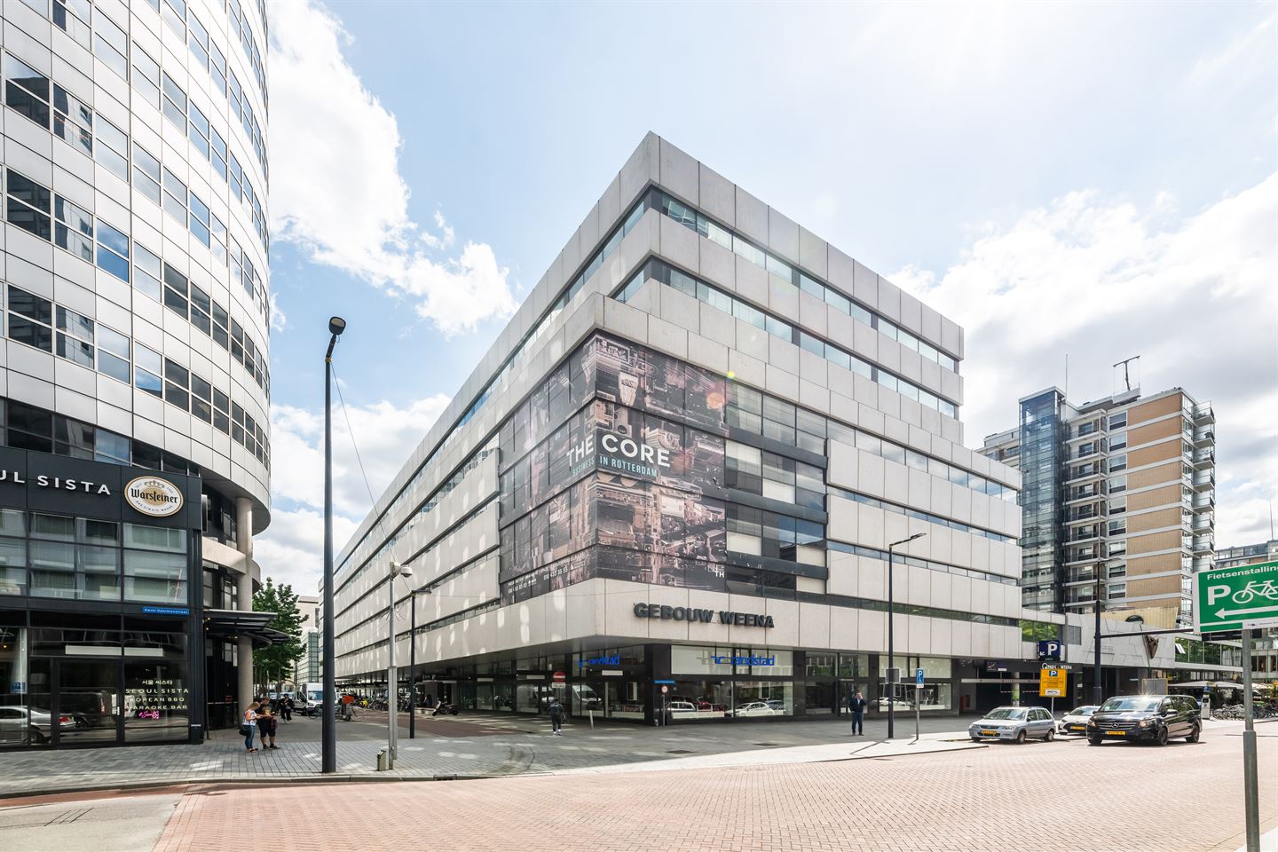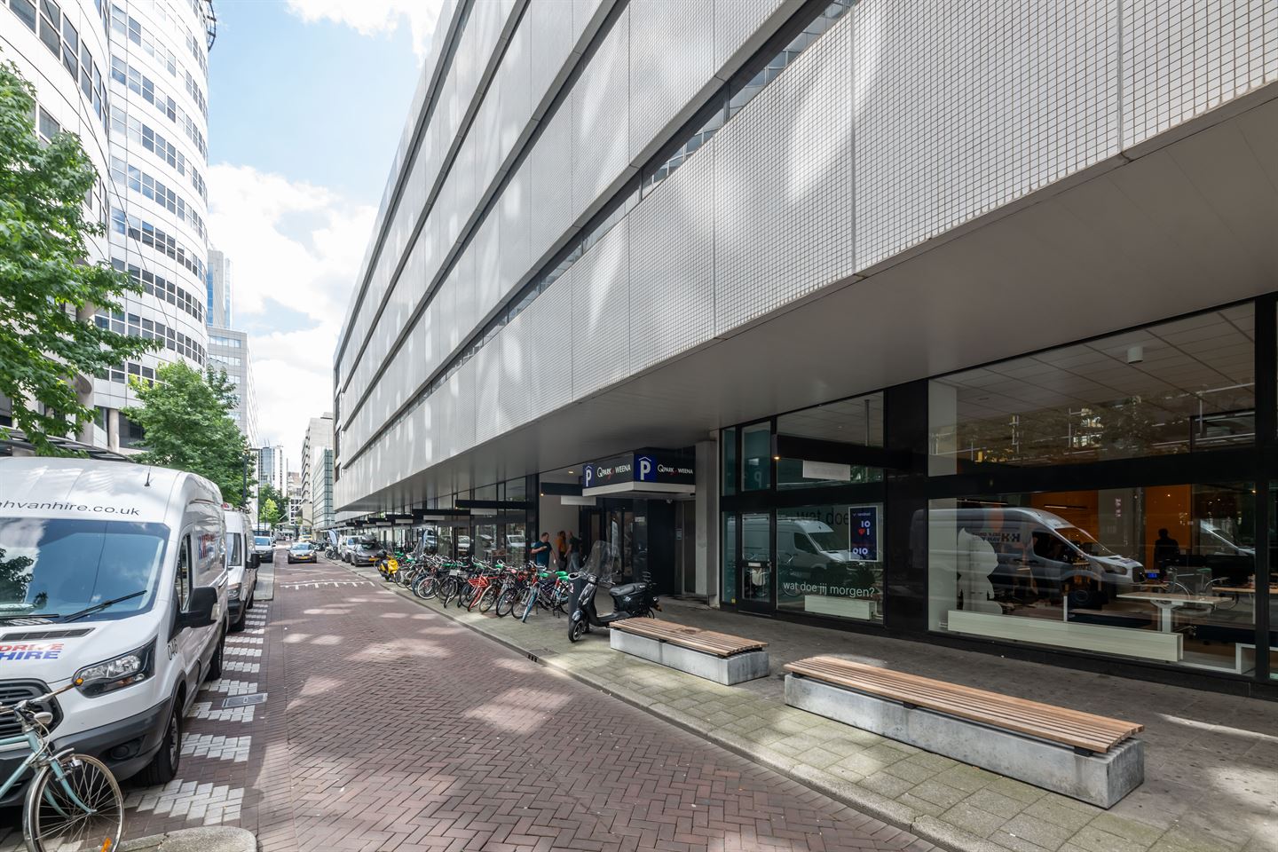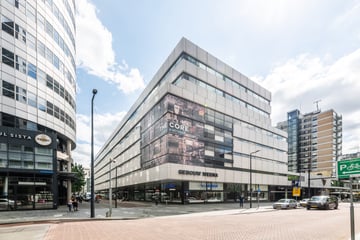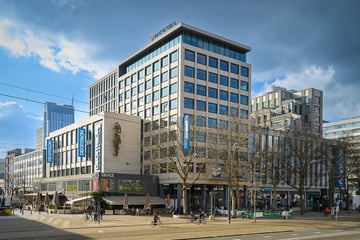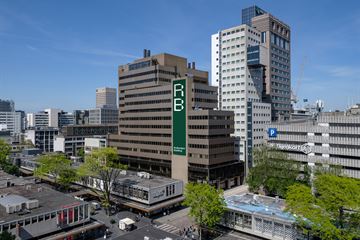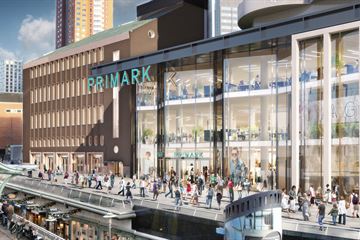Description
Indeling
De totaal verhuurbare vloeroppervlakte van het gebouw bedraagt circa 17.217 m². Voor de verhuur is momenteel circa 4.113 m² beschikbaar. Deelverhuur vanaf circa 400 m² bespreekbaar.
Kantoorruimte
Gebouw Verdieping Metrage Beschikbaar
A 1e verdieping ca. 735 m² Per direct
A 2e verdieping ca. 964 m² Per direct
A 3e verdieping ca. 964 m² Per direct
B/C 6e verdieping ca. 1.450 m² Per direct
De totaal verhuurbare vloeroppervlakte van het gebouw bedraagt circa 17.217 m². Voor de verhuur is momenteel circa 4.113 m² beschikbaar. Deelverhuur vanaf circa 400 m² bespreekbaar.
Kantoorruimte
Gebouw Verdieping Metrage Beschikbaar
A 1e verdieping ca. 735 m² Per direct
A 2e verdieping ca. 964 m² Per direct
A 3e verdieping ca. 964 m² Per direct
B/C 6e verdieping ca. 1.450 m² Per direct
Map
Map is loading...
Cadastral boundaries
Buildings
Travel time
Gain insight into the reachability of this object, for instance from a public transport station or a home address.
