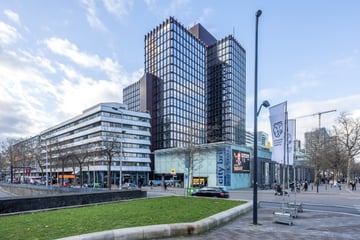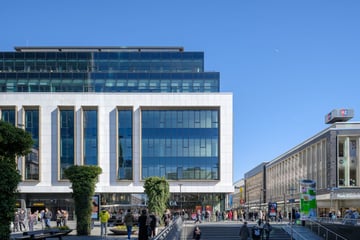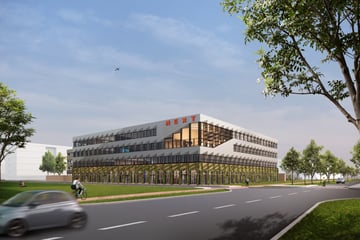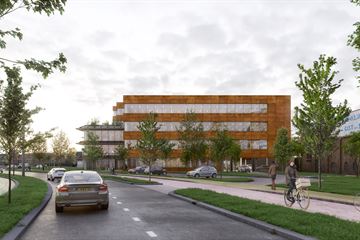Description
After the previous successful development and realization of the laboratory/office buildings Beagle Darwin and Beagle Zernike in the Bio Science Park in Leiden, the development of Beagle Marconi is currently being worked on. Unlike the previous Beagle buildings, the laboratory/office building to be realized will not be located in the Bio Science Park Leiden, but will be located in the 'Makers District' near the Erasmus Medical University Center in Rotterdam. A State-of-the-Art building that will become the most modern and complete lab building in Rotterdam and the surrounding area.
BUILDING
The concept of Beagle Marconi is characterized by the fact that all rooms in the building meet the requirements for lab space. This makes it easy to convert parts of the building that serve as office space at a later date for lab functions and vice versa. The capacity of the air-conditioning systems and the high demands placed on the facilities in the building make this flexibility possible.
The building was designed by WK Architecten who has already designed several laboratory / office buildings, including the successful Beagle Darwin and Beagle Zernike. The beautiful architecture with the open and transparent facade make the building a recognizable and attractive object. On the ground floor is a spacious entrance with reception facility. The loft on the first floor gives the entrance a very welcome and spatial effect. The first four storeys are large and comprise approximately 2,000 m². From floor five, the floors are half the size and therefore well suited for growing organizations. A roof terrace is also possible on the roof of the fourth floor.
LOCATION BEAGLE MARCONI:
Beagle Marconi will be located at the corner of Marconi Street and Benjamin Franklin Street. Various parties active in the Life Sciences & Health sector are already located in the adjacent Rotterdam Science Tower. This part in the Merwe Vierhavens (M4H) area is part of the Makers District and is an old harbor site of approximately 100 hectares located on the north side of the Maas. This area was once one of the largest fruit ports in the world. The Makers District is now undergoing an important metamorphosis. Now and in the coming years, this port area will slowly develop into a new living and working area with a focus on the innovative manufacturing industry and various functions such as work, housing, culture, catering, sports and education.
ACCESSIBILITY:
By car
Marconiplein is easily accessible by car. The exit and exit Spanish Polder of the A20 is only a 3-minute drive away. Next to the location is a parking garage for more than 1,130 cars.
By Public Transport
Due to its location within walking distance of Marconiplein metro station, the location is easily accessible by public transport. The NS station Schiedam, located at one metro stop, provides an intercity train connection with Delft, The Hague, Amsterdam and Rotterdam Central, Gouda, Utrecht.
FLOOR SURFACE:
The total lettable floor area of ??the building is approximately 11,600 m², divided as follows:
Ground floor - approx. 2,060 m² l.f.a.
1st floor - approx. 1,890 m² l.f.a.
2nd floor - approx. 2,340 m² l.f.a.
3rd floor - approx. 2,340 m² l.f.a.
4th floor - approx. 990 m² l.f.a.
5th floor - approx. 990 m² l.f.a.
6th floor - approx. 990 m² l.f.a.
PARKING:
In total there are 15 parking spaces available for visitors on the site behind the building. There are more than 1,130 parking spaces in the adjacent Europoint parking garage. Parking spaces can be rented through the ParkingYou manager.
SERVICES:
The object will be offered hull plus including:
- Heat and energy generation by means of heat & cold storage, heat pumps and solar panels;
- Air treatment, also heating and cooling, with 12-fold ventilation for Laboratory and 3-fold ventilation for offices
- Suitable for MLI, MLII and MLIII qualification;
- Floors can be freely divided per 3.60 m;
- Representative entrance with spacious loft;
- Neatly finished toilet groups per floor;
- Two tights per floor;
- (Goods) elevator installation;
- Fire safety installations.
RENTAL PRICE:
Laboratory and office space
Upon request
Parking
Upon request
If the VAT cannot be settled, the rent will be increased by an amount to be determined.
SERVICE CHARGE:
To be determined.
RENTAL PRICE ADJUSTMENT:
Annually, based on the change in the monthly price index according to the consumer price index (CPI) series CPI-All Households (2015 = 100), published by Statistics Netherlands (CBS).
RENTAL TERM:
10+10 years
EXTENSION TERM:
With consecutive periods of 5 years each
CANCELLATION TERM:
12 months
PAYMENTS:
Rent and VAT per quarter in advance
SECURITY:
Upon signing the lease, the tenant will provide a bank guarantee amounting to three months' rental obligation
BUILDING
The concept of Beagle Marconi is characterized by the fact that all rooms in the building meet the requirements for lab space. This makes it easy to convert parts of the building that serve as office space at a later date for lab functions and vice versa. The capacity of the air-conditioning systems and the high demands placed on the facilities in the building make this flexibility possible.
The building was designed by WK Architecten who has already designed several laboratory / office buildings, including the successful Beagle Darwin and Beagle Zernike. The beautiful architecture with the open and transparent facade make the building a recognizable and attractive object. On the ground floor is a spacious entrance with reception facility. The loft on the first floor gives the entrance a very welcome and spatial effect. The first four storeys are large and comprise approximately 2,000 m². From floor five, the floors are half the size and therefore well suited for growing organizations. A roof terrace is also possible on the roof of the fourth floor.
LOCATION BEAGLE MARCONI:
Beagle Marconi will be located at the corner of Marconi Street and Benjamin Franklin Street. Various parties active in the Life Sciences & Health sector are already located in the adjacent Rotterdam Science Tower. This part in the Merwe Vierhavens (M4H) area is part of the Makers District and is an old harbor site of approximately 100 hectares located on the north side of the Maas. This area was once one of the largest fruit ports in the world. The Makers District is now undergoing an important metamorphosis. Now and in the coming years, this port area will slowly develop into a new living and working area with a focus on the innovative manufacturing industry and various functions such as work, housing, culture, catering, sports and education.
ACCESSIBILITY:
By car
Marconiplein is easily accessible by car. The exit and exit Spanish Polder of the A20 is only a 3-minute drive away. Next to the location is a parking garage for more than 1,130 cars.
By Public Transport
Due to its location within walking distance of Marconiplein metro station, the location is easily accessible by public transport. The NS station Schiedam, located at one metro stop, provides an intercity train connection with Delft, The Hague, Amsterdam and Rotterdam Central, Gouda, Utrecht.
FLOOR SURFACE:
The total lettable floor area of ??the building is approximately 11,600 m², divided as follows:
Ground floor - approx. 2,060 m² l.f.a.
1st floor - approx. 1,890 m² l.f.a.
2nd floor - approx. 2,340 m² l.f.a.
3rd floor - approx. 2,340 m² l.f.a.
4th floor - approx. 990 m² l.f.a.
5th floor - approx. 990 m² l.f.a.
6th floor - approx. 990 m² l.f.a.
PARKING:
In total there are 15 parking spaces available for visitors on the site behind the building. There are more than 1,130 parking spaces in the adjacent Europoint parking garage. Parking spaces can be rented through the ParkingYou manager.
SERVICES:
The object will be offered hull plus including:
- Heat and energy generation by means of heat & cold storage, heat pumps and solar panels;
- Air treatment, also heating and cooling, with 12-fold ventilation for Laboratory and 3-fold ventilation for offices
- Suitable for MLI, MLII and MLIII qualification;
- Floors can be freely divided per 3.60 m;
- Representative entrance with spacious loft;
- Neatly finished toilet groups per floor;
- Two tights per floor;
- (Goods) elevator installation;
- Fire safety installations.
RENTAL PRICE:
Laboratory and office space
Upon request
Parking
Upon request
If the VAT cannot be settled, the rent will be increased by an amount to be determined.
SERVICE CHARGE:
To be determined.
RENTAL PRICE ADJUSTMENT:
Annually, based on the change in the monthly price index according to the consumer price index (CPI) series CPI-All Households (2015 = 100), published by Statistics Netherlands (CBS).
RENTAL TERM:
10+10 years
EXTENSION TERM:
With consecutive periods of 5 years each
CANCELLATION TERM:
12 months
PAYMENTS:
Rent and VAT per quarter in advance
SECURITY:
Upon signing the lease, the tenant will provide a bank guarantee amounting to three months' rental obligation
Map
Map is loading...
Cadastral boundaries
Buildings
Travel time
Gain insight into the reachability of this object, for instance from a public transport station or a home address.











































