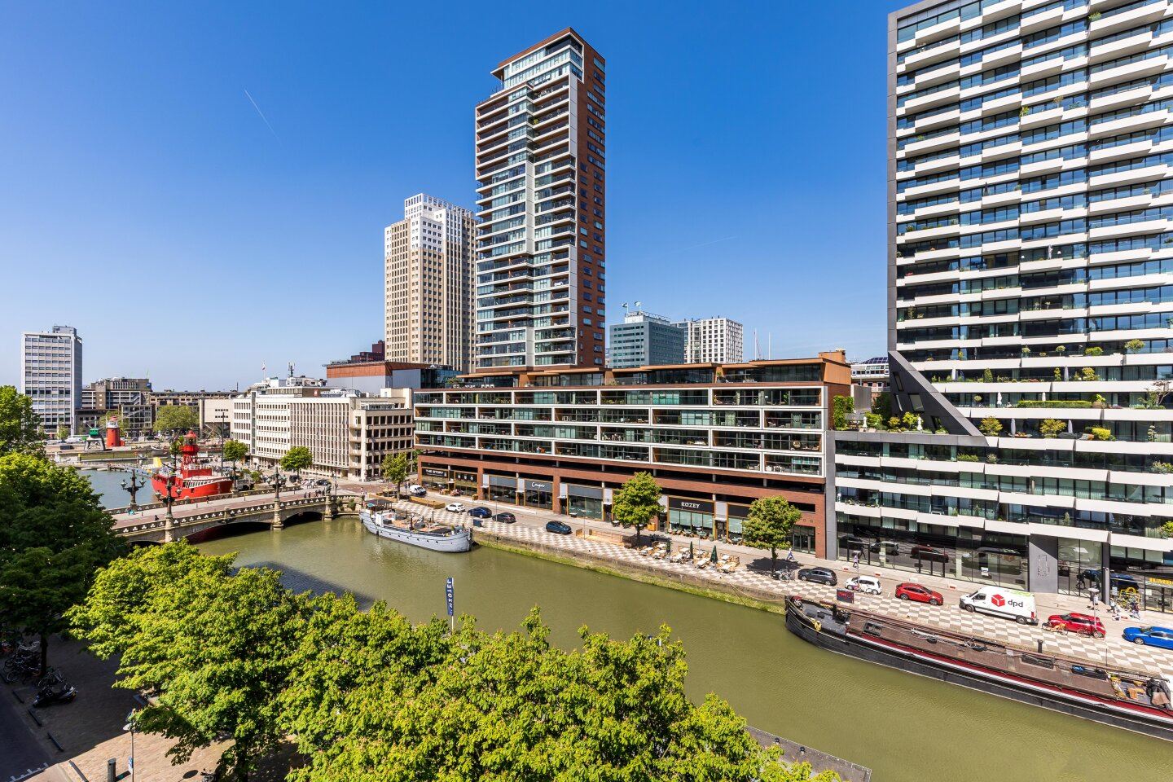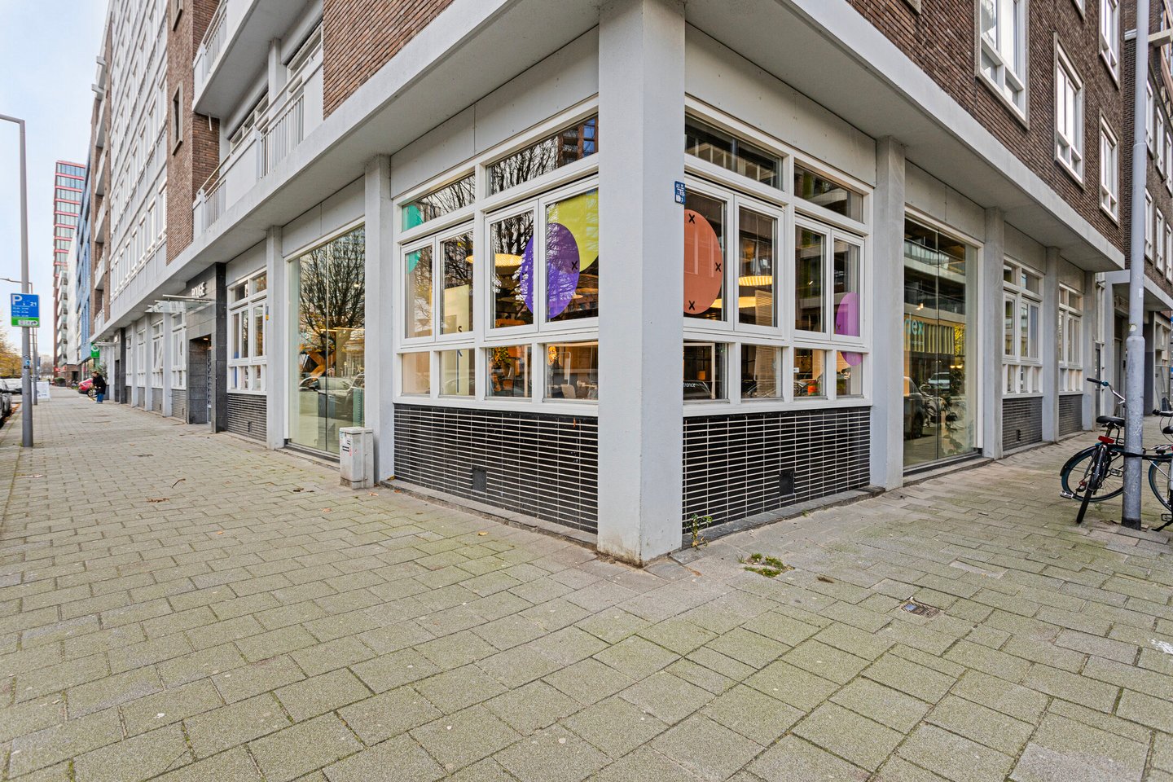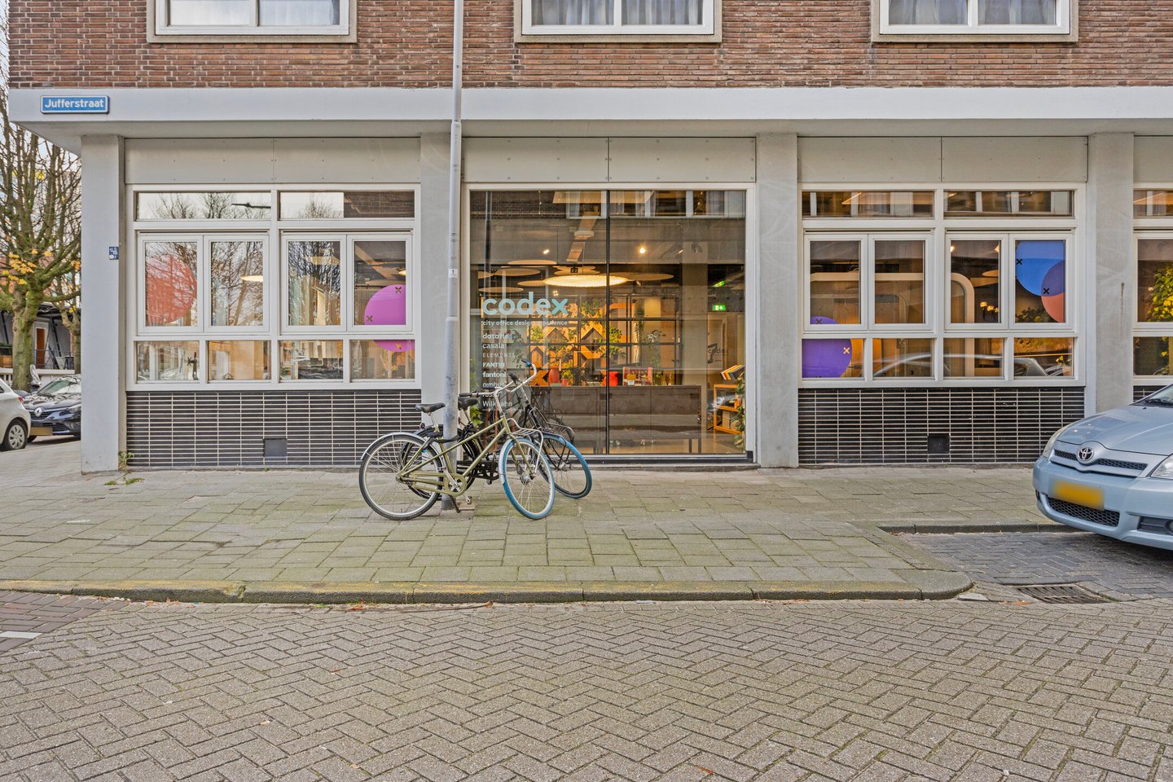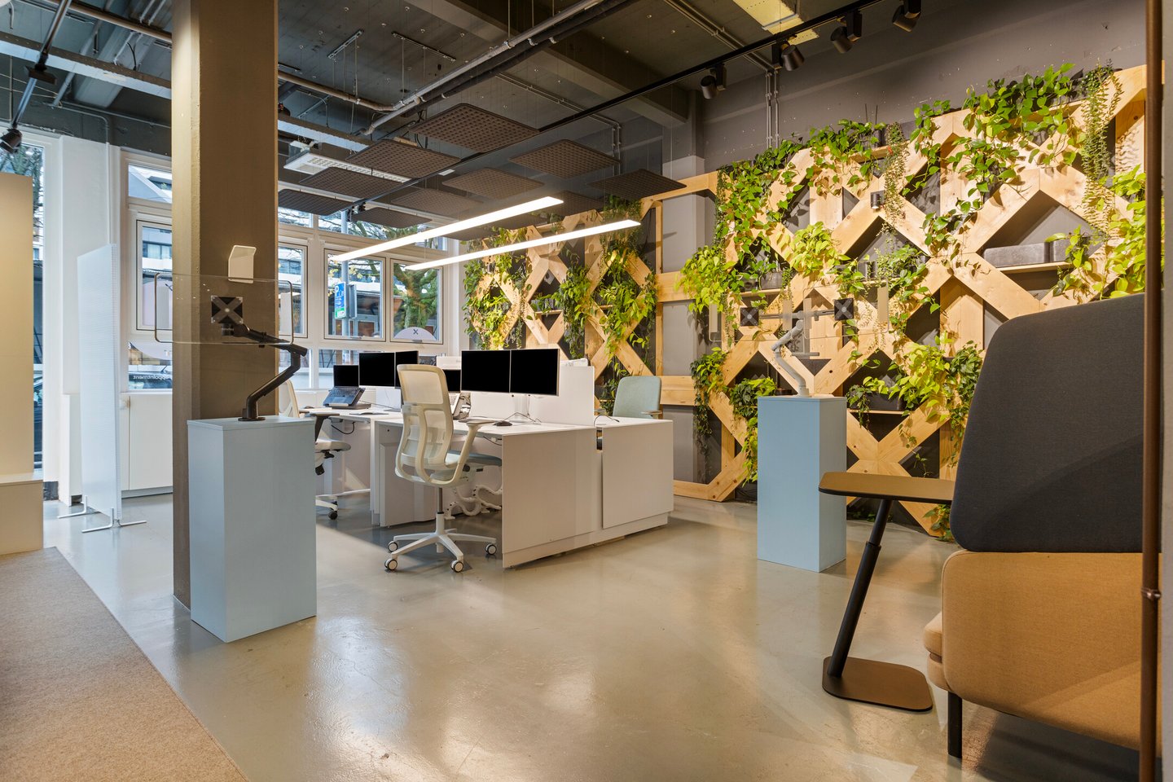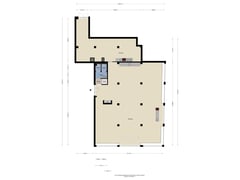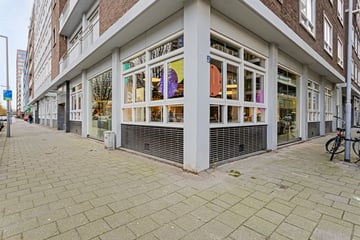Description
Seize the opportunity to let your business flourish in this beautifully finished office space or showroom of approx. 265m2 , located in the heart of the city at Wijnhaven 80. Because of its location on the first floor and the glass facade, this business space has a wonderful visibility location.
In the complex The Wijnhavenflat you will find an attractive café on the ground floor, ideal for business meetings or a relaxing lunch or coffee break. Also, a personal trainer on the first floor offers a perfect opportunity to work on personal fitness goals before or after work.
Location and accessibility:
• The Wijnhavenflat is located in the heart of Rotterdam, on Wijnhaveneiland, overlooking the beautiful Wijnhaven. The Wijnhaveneiland, an area in full development and considered one of the most promising areas within the city center, is enclosed between the Oude Haven, Blaak, Leuvenhaven and Boompjes. The area has been transformed in recent years into a vibrant live/work environment, thanks in part to large-scale developments such as Up:town, Bright, The Terraced Tower and The Muse.
• There are several public transport connections in the immediate vicinity, with train/metro station Rotterdam Blaak at about 5 minutes walking distance.
• By car, the major arterial roads of Rotterdam are easily accessible.
Layout and facilities:
• Approx. 246m2 of office space on the ground floor, which is currently divided into two separate areas.The layout of the space can be adapted to your own wishes.
• Superb level concrete floor.
• Luxuriously equipped double toilet group.*
• The front space is equipped with luxury pantry with built-in dishwasher, refrigerator and wine cooler.*
• There is also a full kitchen equipped with all common built-in appliances, such as; stove, refrigerator, freezer, dishwasher, extractor.*
• Ceiling with high quality lighting fixtures.*
• Radiators and heating by district heating.*
• Indoor units for air conditioning which are connected to the common cooling system.*
• Fire alarm system.
• Electricity and water supplies behind the main meter.
• Partly provided with a glass front.
• Optionally, several storage rooms can be rented in the basement of the building.
• The property has a shared bicycle storage room.
* The facilities with a star are not part of the leased property and may be used free of charge by the tenant. Repair, maintenance or replacement are the responsibility of the tenant.
Destination and Use:
• According to the Waterstad zoning plan, the leased property falls under the zoning “Centrum 2”.
• In accordance with the zoning plan, the leased property can be used as:
- Office space;
- Social facilities such as education, religion, health care;
- Businesses up to and including category 2;
- Retail trade;
- Social and public services;
- Hospitality;
- Culture and recreation.
Terms:
• Rent for office space: € 4,400, -, - per month excluding VAT.
• Service costs in advance: € 20,- per m2 per year excluding VAT.
• Sales tax: 21% sales tax is due on the rent and any service charges, with the possibility of untaxed rental against payment of a VAT compensation to be determined.
• Service costs include: Complex-related service costs such as cleaning, maintenance of common areas; exterior window washing; periodic inspections of various installations of the leased property; supply of NUTS facilities common areas; sewerage and waste collection; electricity consumption outside unit cooling system; 5% administration fee on the service costs.
• Rental period: both a flexible and a long-term rental period is possible.
• Notice period: twelve months, shorter periods are negotiable.
• Security deposit: equal to three times the monthly payment obligation.
• Lease agreement: based on the most recent ROZ model.
Interested?
Please contact us for more information or to schedule a viewing. A business space to enjoy is waiting for you!
In the complex The Wijnhavenflat you will find an attractive café on the ground floor, ideal for business meetings or a relaxing lunch or coffee break. Also, a personal trainer on the first floor offers a perfect opportunity to work on personal fitness goals before or after work.
Location and accessibility:
• The Wijnhavenflat is located in the heart of Rotterdam, on Wijnhaveneiland, overlooking the beautiful Wijnhaven. The Wijnhaveneiland, an area in full development and considered one of the most promising areas within the city center, is enclosed between the Oude Haven, Blaak, Leuvenhaven and Boompjes. The area has been transformed in recent years into a vibrant live/work environment, thanks in part to large-scale developments such as Up:town, Bright, The Terraced Tower and The Muse.
• There are several public transport connections in the immediate vicinity, with train/metro station Rotterdam Blaak at about 5 minutes walking distance.
• By car, the major arterial roads of Rotterdam are easily accessible.
Layout and facilities:
• Approx. 246m2 of office space on the ground floor, which is currently divided into two separate areas.The layout of the space can be adapted to your own wishes.
• Superb level concrete floor.
• Luxuriously equipped double toilet group.*
• The front space is equipped with luxury pantry with built-in dishwasher, refrigerator and wine cooler.*
• There is also a full kitchen equipped with all common built-in appliances, such as; stove, refrigerator, freezer, dishwasher, extractor.*
• Ceiling with high quality lighting fixtures.*
• Radiators and heating by district heating.*
• Indoor units for air conditioning which are connected to the common cooling system.*
• Fire alarm system.
• Electricity and water supplies behind the main meter.
• Partly provided with a glass front.
• Optionally, several storage rooms can be rented in the basement of the building.
• The property has a shared bicycle storage room.
* The facilities with a star are not part of the leased property and may be used free of charge by the tenant. Repair, maintenance or replacement are the responsibility of the tenant.
Destination and Use:
• According to the Waterstad zoning plan, the leased property falls under the zoning “Centrum 2”.
• In accordance with the zoning plan, the leased property can be used as:
- Office space;
- Social facilities such as education, religion, health care;
- Businesses up to and including category 2;
- Retail trade;
- Social and public services;
- Hospitality;
- Culture and recreation.
Terms:
• Rent for office space: € 4,400, -, - per month excluding VAT.
• Service costs in advance: € 20,- per m2 per year excluding VAT.
• Sales tax: 21% sales tax is due on the rent and any service charges, with the possibility of untaxed rental against payment of a VAT compensation to be determined.
• Service costs include: Complex-related service costs such as cleaning, maintenance of common areas; exterior window washing; periodic inspections of various installations of the leased property; supply of NUTS facilities common areas; sewerage and waste collection; electricity consumption outside unit cooling system; 5% administration fee on the service costs.
• Rental period: both a flexible and a long-term rental period is possible.
• Notice period: twelve months, shorter periods are negotiable.
• Security deposit: equal to three times the monthly payment obligation.
• Lease agreement: based on the most recent ROZ model.
Interested?
Please contact us for more information or to schedule a viewing. A business space to enjoy is waiting for you!
Map
Map is loading...
Cadastral boundaries
Buildings
Travel time
Gain insight into the reachability of this object, for instance from a public transport station or a home address.
