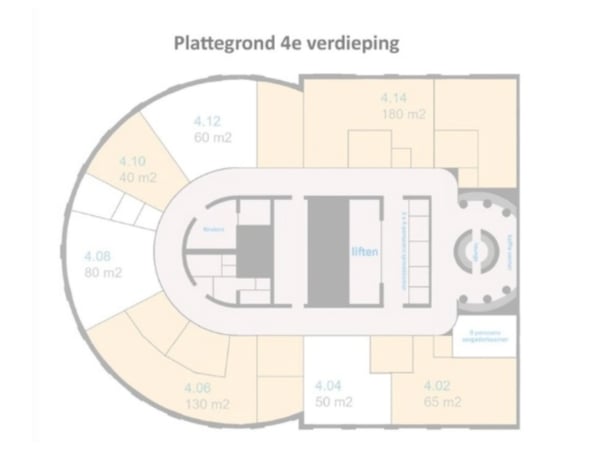 This business property on funda in business: https://www.fundainbusiness.nl/89893622
This business property on funda in business: https://www.fundainbusiness.nl/89893622
Weena 335 3013 AL Rotterdam
Rental price on request

Description
Welcome to the Weena Tower, located at an excellent location at Weena 335. We offer various full-service offices for rent, situated on the 4th floor of the complex. The offices are furnished and available from 40 m². Due to its proximity to Rotterdam Central Station, this is an excellent location for companies valuing good accessibility by public transport.
The WEENATOREN
The Weena Tower, known as the "Peperbus," is a mixed-use building on Weena in Rotterdam. Completed in 1990, it's been an iconic element of the Rotterdam skyline. Standing at 106.2 meters tall with 31 floors, it's one of the tallest buildings on the Weena.
AVAILABILITY
Several offices are available for rent. These full-service turnkey units are located on the 4th floor of the complex and are available for rent on flexible terms.
Type 1 | 40 sqm net | €3,200 per month
Type 2 | 50 sqm net | €4,000 per month
FACILITIES
The building offers excellent amenities, including:
- Reception function at the entrance;
- Mail processing;
- Meeting and conference rooms;
- Weekly cleaning;
- 24/7 access to your office;
- Flexible lease terms;
- Furnished offices.
PARKING
Ample parking is available nearby, including an underground parking garage at the building with multiple charging stations.
LEASE TERMS
Short- and long-term lease agreements are available, allowing you to choose what suits your company best.
LOCATION
The area around Weena 335 is a vibrant business district in the heart of the city, near Rotterdam Central Station, providing easy access to public transport and connections throughout the city and beyond. With various offices, shops, and dining options nearby, it's a popular destination for both work and leisure. The lively atmosphere and strategic location make the area around Weena 335 a dynamic hub for businesses and visitors.
The WEENATOREN
The Weena Tower, known as the "Peperbus," is a mixed-use building on Weena in Rotterdam. Completed in 1990, it's been an iconic element of the Rotterdam skyline. Standing at 106.2 meters tall with 31 floors, it's one of the tallest buildings on the Weena.
AVAILABILITY
Several offices are available for rent. These full-service turnkey units are located on the 4th floor of the complex and are available for rent on flexible terms.
Type 1 | 40 sqm net | €3,200 per month
Type 2 | 50 sqm net | €4,000 per month
FACILITIES
The building offers excellent amenities, including:
- Reception function at the entrance;
- Mail processing;
- Meeting and conference rooms;
- Weekly cleaning;
- 24/7 access to your office;
- Flexible lease terms;
- Furnished offices.
PARKING
Ample parking is available nearby, including an underground parking garage at the building with multiple charging stations.
LEASE TERMS
Short- and long-term lease agreements are available, allowing you to choose what suits your company best.
LOCATION
The area around Weena 335 is a vibrant business district in the heart of the city, near Rotterdam Central Station, providing easy access to public transport and connections throughout the city and beyond. With various offices, shops, and dining options nearby, it's a popular destination for both work and leisure. The lively atmosphere and strategic location make the area around Weena 335 a dynamic hub for businesses and visitors.
Features
Transfer of ownership
- Rental price
- Rental price on request
- Service charges
- No service charges known
- Listed since
-
- Status
- Available
- Acceptance
- Available immediately
Construction
- Main use
- Office space
- Building type
- Resale property
- Year of construction
- 1991
Surface areas
- Area
- 450 m² (units from 25 m²)
Layout
- Number of floors
- 1 floor
- Facilities
- Air conditioning, mechanical ventilation, built-in fittings, elevators, windows can be opened, cable ducts, modular ceiling, toilet, pantry, heating and room layout
Energy
- Energy label
- A
Surroundings
- Location
- Office park and railway station site
- Accessibility
- Bus stop in less than 500 m, subway station in less than 500 m, Dutch Railways Intercity station in less than 500 m, motorway exit in less than 500 m and Tram stop in less than 500 m
Parking
- Parking spaces
- 4 uncovered parking spaces
- Parking costs
- From € 2,250,- per lot per year
Real estate agent
Photos
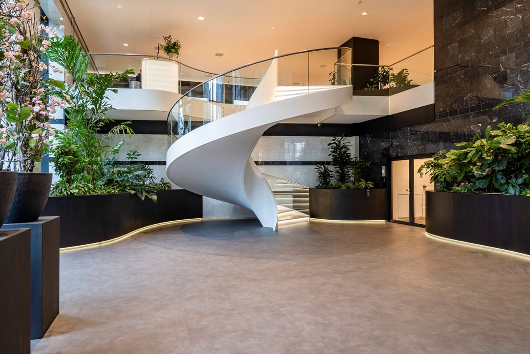
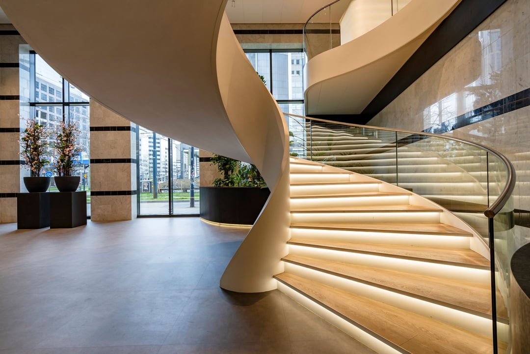
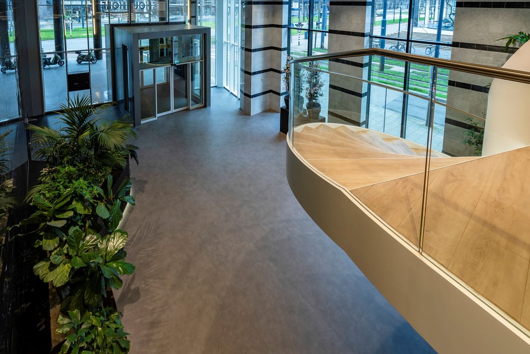
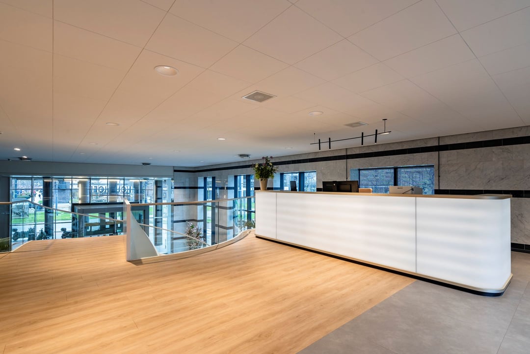
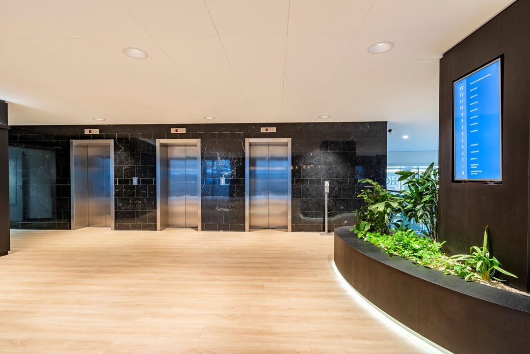
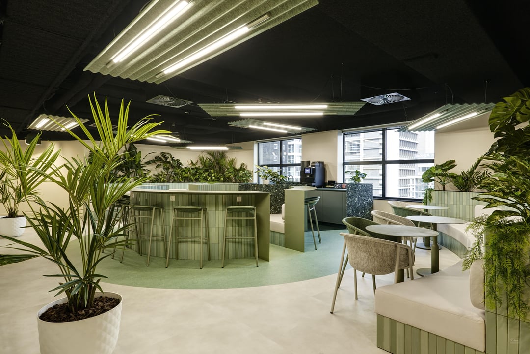
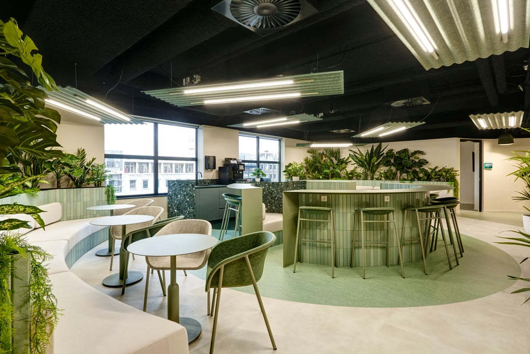
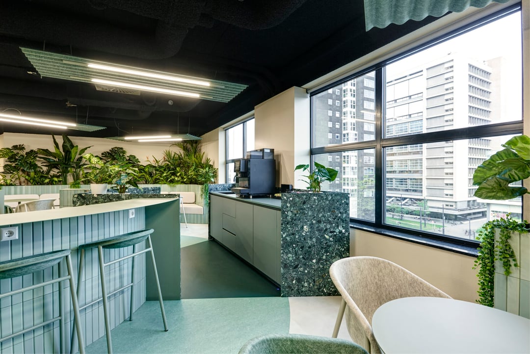
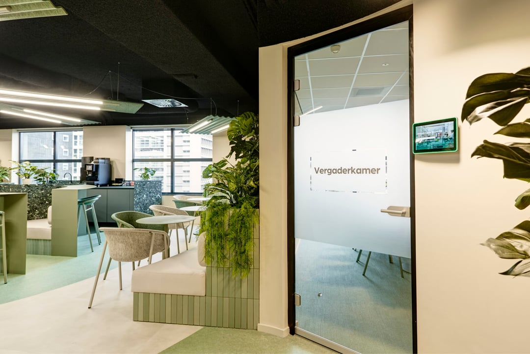

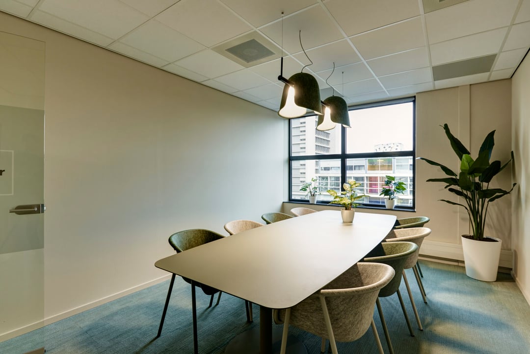
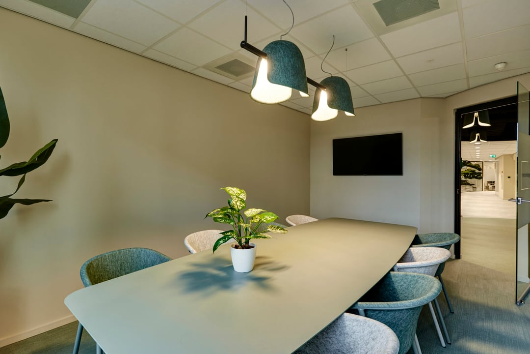
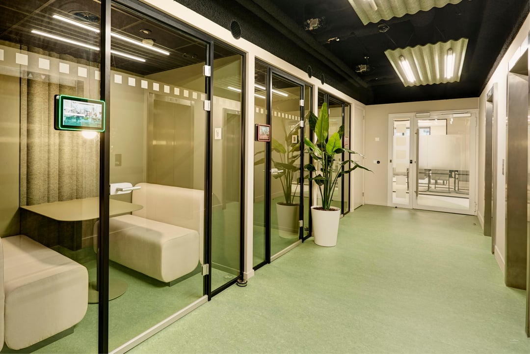
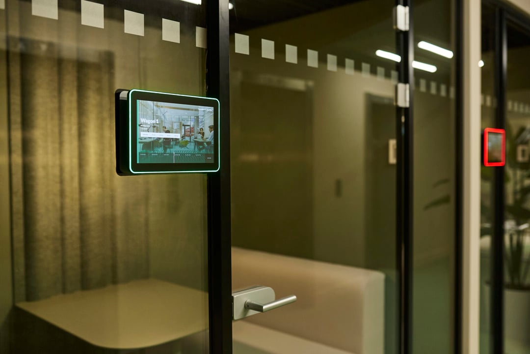
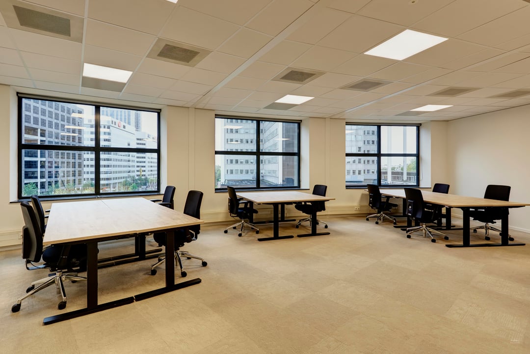
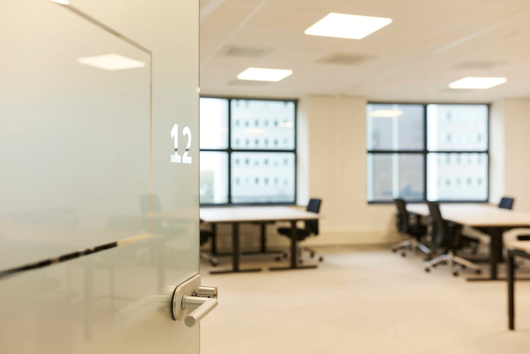
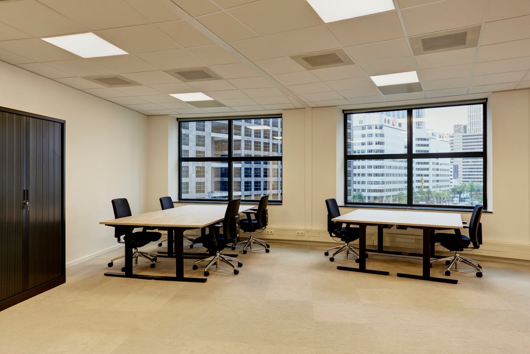

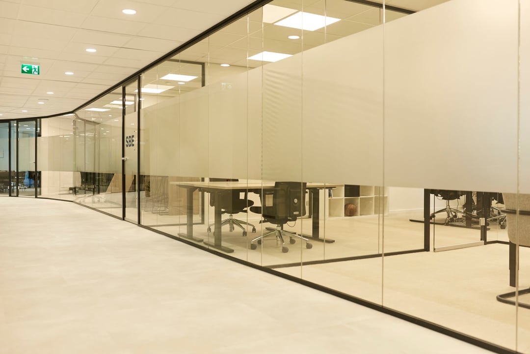
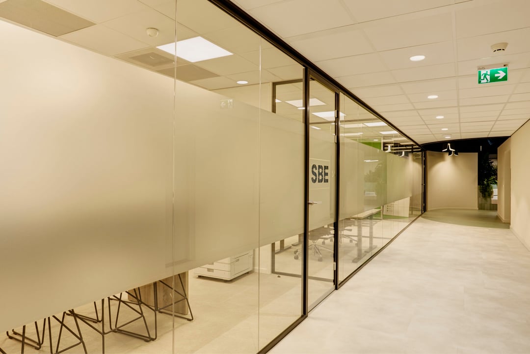
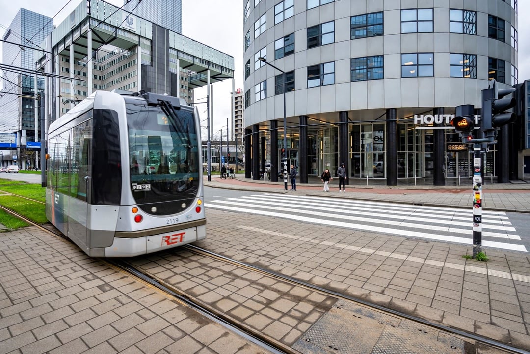
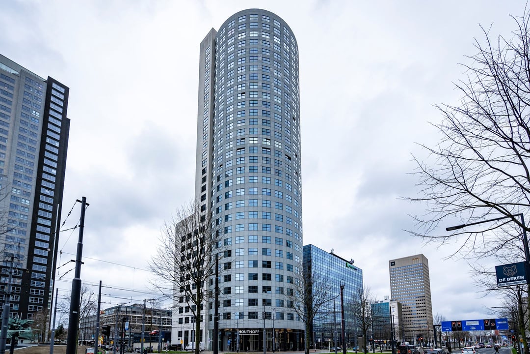
Floorplan
Plattegrond vierde verdieping
