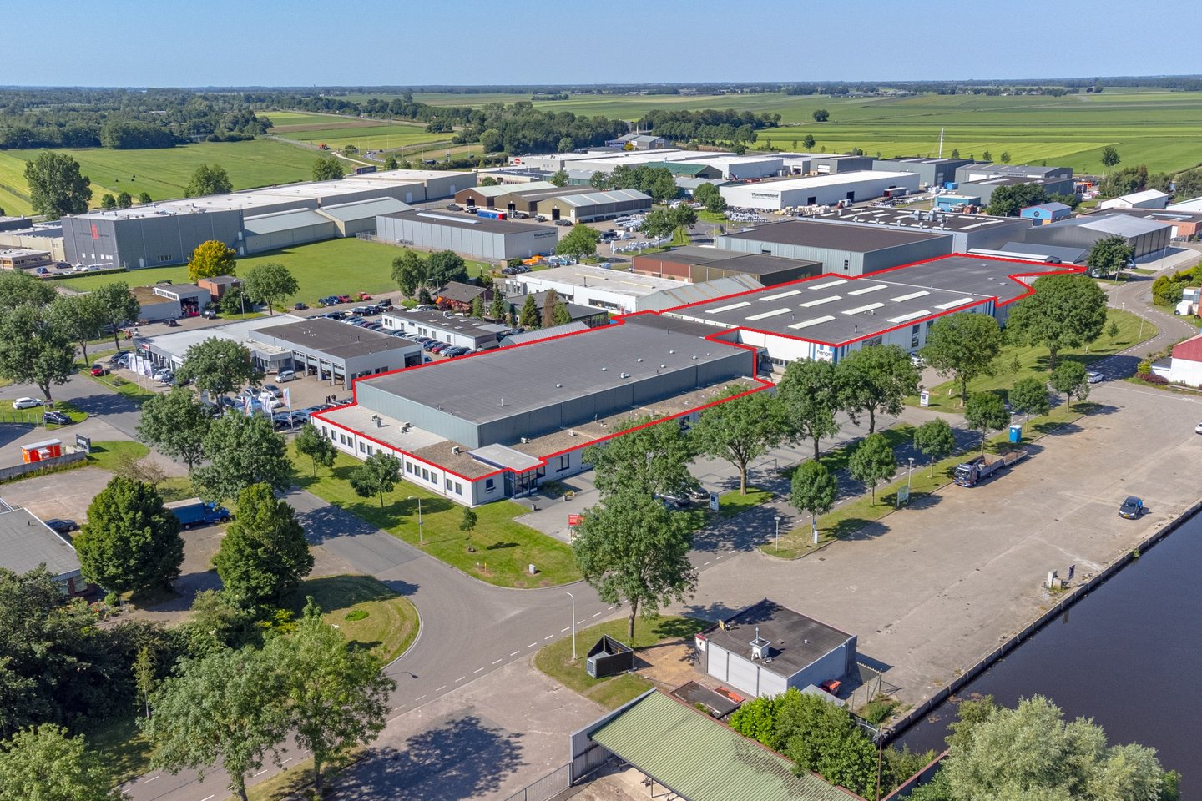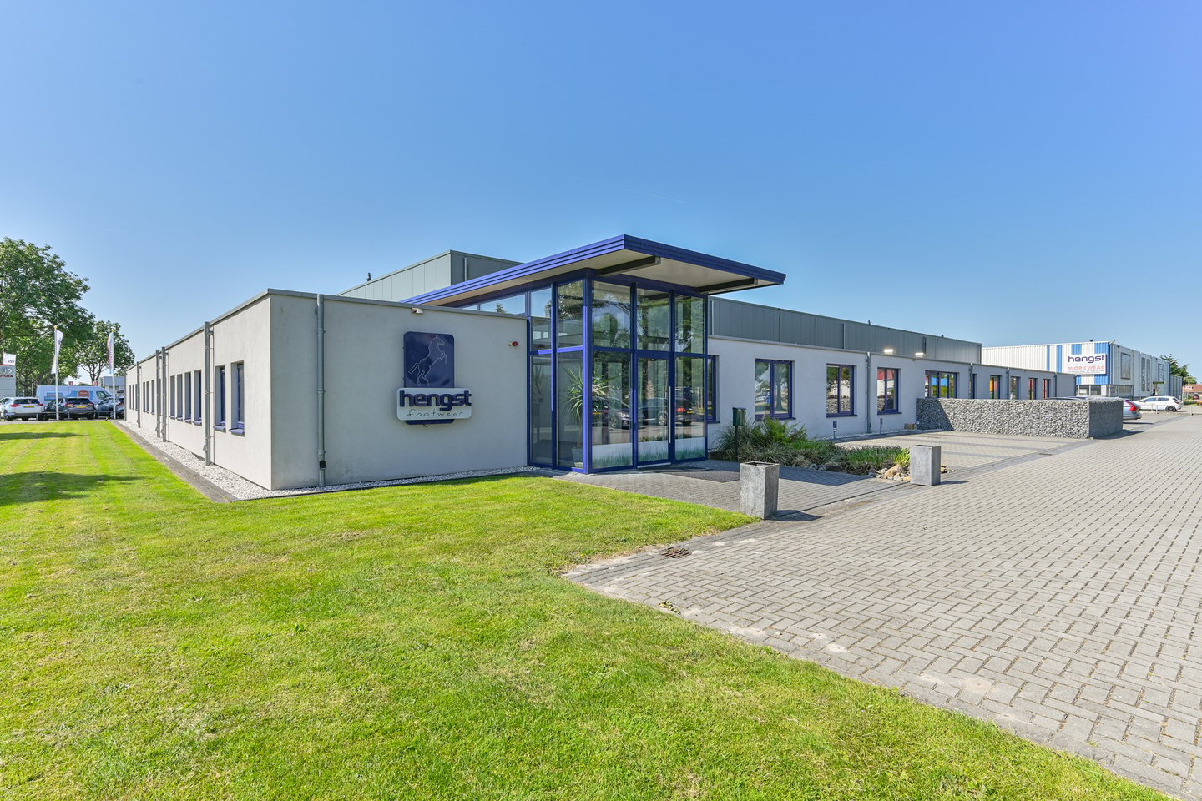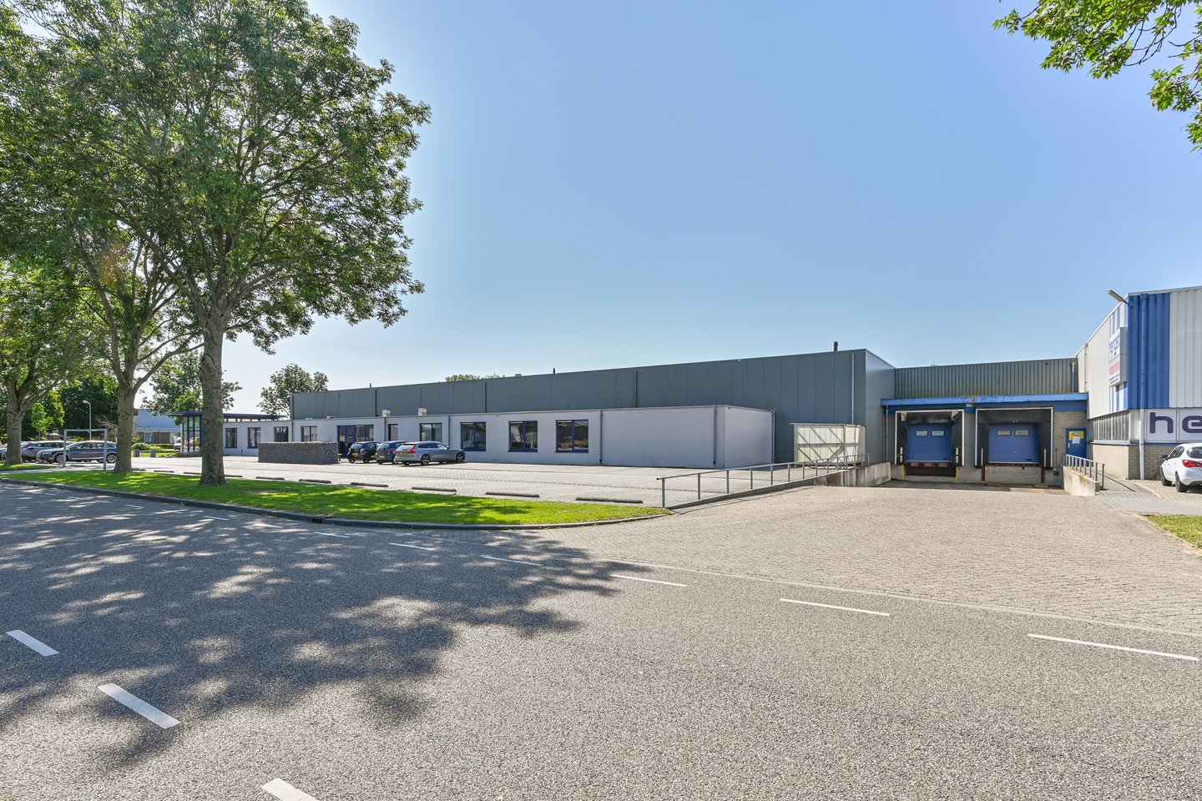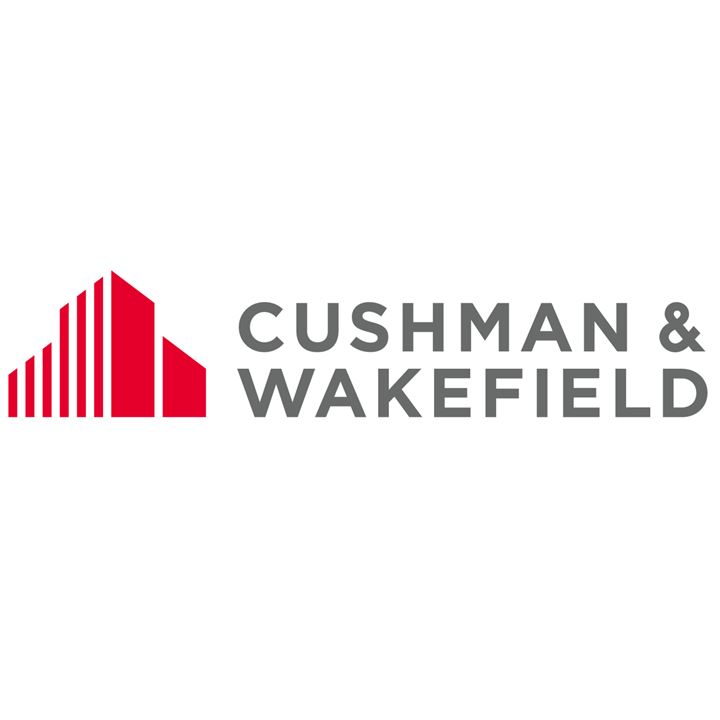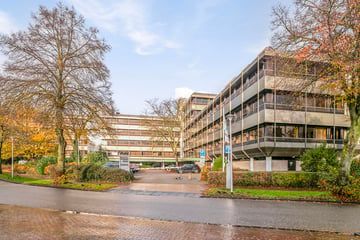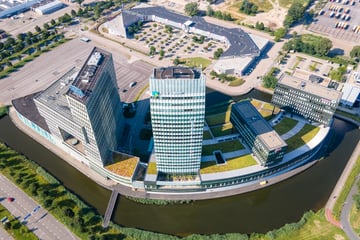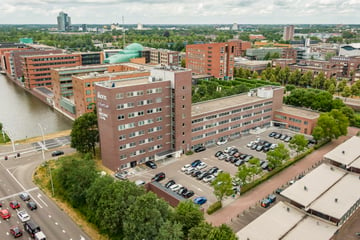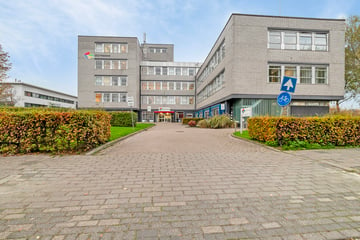Description
Multifunctioneel bedrijfscomplex gelegen op bedrijventerrein Groot Verlaat te Steenwijk.
Relevante eigenschappen:
- circa 6.000 m² bedrijfsruimte
- circa 775 m² showroom / kantoorruimte
- perceelgrootte circa 11.000 m²
- deelverhuur bespreekbaar
- 5 loadingdocks
- 2 overheaddeuren
- milieucategorie 4.1 / 4.2
- volumineuze detailhandel toegestaan
De logistiek aan de frontzijde van het complex kan verder geoptimaliseerd worden door de aanwezige groenstrook te transformeren naar een verhard buitenterrein. Verhuurder is bereid dit onder nader te bepalen voorwaarden en condities uit te voeren.
VLOEROPPERVLAKTE:
De totaal verhuurbare vloeroppervlakte van het gebouw bedraagt circa 6.775 m², waarvan circa 775 m² kantooroppervlakte.
Indeling - Metrage (in m² v.v.o.)
Bedrijfsruimte - Ca. 6.000
Kantoorruimte - Ca. 775
VOORZIENINGEN:
De maximale vloerbelasting bedraagt circa 1.500 kg per m².
Het object zal worden opgeleverd inclusief:
Bedrijfsruimte:
• vrije hoogte is circa 4,5 meter;
• krachtstroominstallatie;
• overheaddeuren;
• loading docks;
• perslucht;
• verwarming;
• vloerbelasting (indicatief 1.500 kg p/m2);
• bedrijfsvloer gedeeltelijk op basis van beton en gedeeltelijk op basis van asfalt;
• daglichttoetreding deels door ramen en deels door lichtstraten.
HUURPRIJS:
Op aanvraag.
HUURPRIJSAANPASSING:
Jaarlijks, op basis van de wijziging van het maandprijsindexcijfer volgens de consumentenprijsindex (CPI) reeks CPI-Alle Huishoudens (2015 = 100), gepubliceerd door het Centraal Bureau voor de Statistiek (CBS).
HUURTERMIJN:
5 jaar.
VERLENGINGSTERMIJN:
Met aansluitende perioden van telkens 5 jaar.
OPZEGTERMIJN:
12 maanden.
BETALINGEN:
Huur en BTW per kwartaal vooruit.
ZEKERHEIDSSTELLING:
Bankgarantie ter grootte van drie maanden huur, servicekosten en BTW.
OVERIGE CONDITIES:
Huurovereenkomst op basis van het standaardmodel van de Raad voor Onroerende Zaken (ROZ) model februari 2015.
AANVAARDING:
In overleg.
Relevante eigenschappen:
- circa 6.000 m² bedrijfsruimte
- circa 775 m² showroom / kantoorruimte
- perceelgrootte circa 11.000 m²
- deelverhuur bespreekbaar
- 5 loadingdocks
- 2 overheaddeuren
- milieucategorie 4.1 / 4.2
- volumineuze detailhandel toegestaan
De logistiek aan de frontzijde van het complex kan verder geoptimaliseerd worden door de aanwezige groenstrook te transformeren naar een verhard buitenterrein. Verhuurder is bereid dit onder nader te bepalen voorwaarden en condities uit te voeren.
VLOEROPPERVLAKTE:
De totaal verhuurbare vloeroppervlakte van het gebouw bedraagt circa 6.775 m², waarvan circa 775 m² kantooroppervlakte.
Indeling - Metrage (in m² v.v.o.)
Bedrijfsruimte - Ca. 6.000
Kantoorruimte - Ca. 775
VOORZIENINGEN:
De maximale vloerbelasting bedraagt circa 1.500 kg per m².
Het object zal worden opgeleverd inclusief:
Bedrijfsruimte:
• vrije hoogte is circa 4,5 meter;
• krachtstroominstallatie;
• overheaddeuren;
• loading docks;
• perslucht;
• verwarming;
• vloerbelasting (indicatief 1.500 kg p/m2);
• bedrijfsvloer gedeeltelijk op basis van beton en gedeeltelijk op basis van asfalt;
• daglichttoetreding deels door ramen en deels door lichtstraten.
HUURPRIJS:
Op aanvraag.
HUURPRIJSAANPASSING:
Jaarlijks, op basis van de wijziging van het maandprijsindexcijfer volgens de consumentenprijsindex (CPI) reeks CPI-Alle Huishoudens (2015 = 100), gepubliceerd door het Centraal Bureau voor de Statistiek (CBS).
HUURTERMIJN:
5 jaar.
VERLENGINGSTERMIJN:
Met aansluitende perioden van telkens 5 jaar.
OPZEGTERMIJN:
12 maanden.
BETALINGEN:
Huur en BTW per kwartaal vooruit.
ZEKERHEIDSSTELLING:
Bankgarantie ter grootte van drie maanden huur, servicekosten en BTW.
OVERIGE CONDITIES:
Huurovereenkomst op basis van het standaardmodel van de Raad voor Onroerende Zaken (ROZ) model februari 2015.
AANVAARDING:
In overleg.
Map
Map is loading...
Cadastral boundaries
Buildings
Travel time
Gain insight into the reachability of this object, for instance from a public transport station or a home address.
