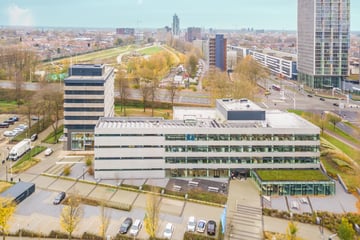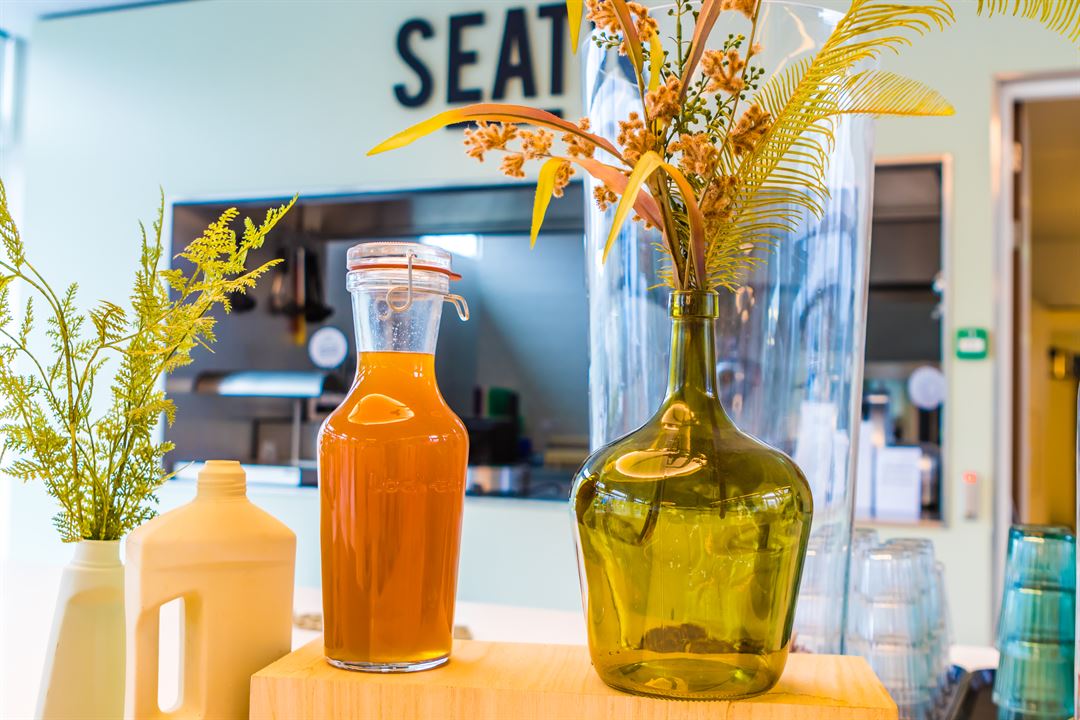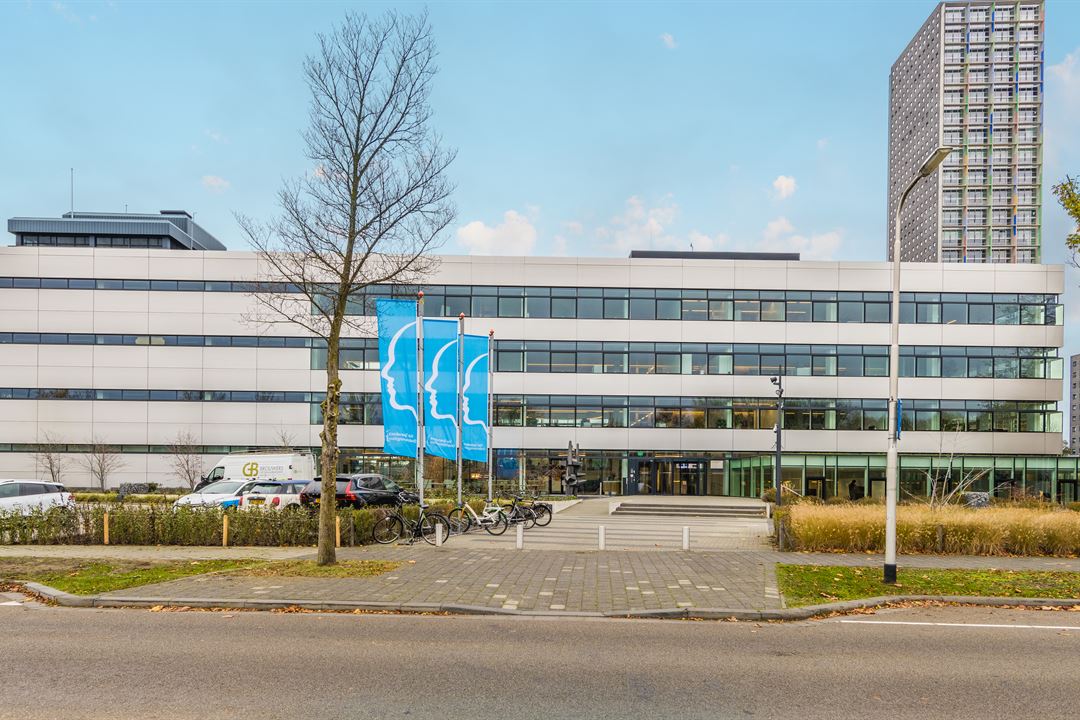 This business property on funda in business: https://www.fundainbusiness.nl/42349434
This business property on funda in business: https://www.fundainbusiness.nl/42349434
Reitseplein 1 5037 AA Tilburg
€ 193 /m²/year

Description
GENERAL
There are only a few office buildings in Tilburg that can carry the "Breeam excellent" quality mark for sustainability. This quality mark, which stands for management, health, energy, materials and ecology, was awarded to the "Van Spaendonck Enterprise House" after the complete and thorough renovation in 2017.
In this architecturally high-quality office building, in which the focus is on the synergy between organizations that want to contribute positively to a meaningful society, office space is currently available for rent. It concerns office space on the 7th floor of the split level building, plus additional use of the various common areas and facilities that the building offers, such as the excellent company restaurant "Seats".
LOCATION
The unique object is located in a very recognizable visible location on the corner of the Ringbaan West and the Prof. Cobbenhagenlaan, next to the Theresialyceum and close to the Tilburg University. On the other side of the building is the striking residential tower "Westpoint", a landmark in Tilburg.
The van Spaendonck Enterprise House currently houses the following companies: MKB Servicedesk, CoPilot, Loket.nl, Wissenraet van Spaendonck, Clever, Van Spaendonck Groep, Qwoater, VNO NCW, Bouwend Nederland, IFF, GGD and Mondriaan.
ABOUT THE VAN SPAENDONCK ENTERPRISE HOUSE
The current Van Spaendonck Enterprise House was originally called the Corpac House. The name comes from the Latin 'Concordia Res Parvae Crescunt' and means 'Through cooperation, small things become big'. From the start of the Corpac House, Van Spaendonck was a strong proponent of bringing together socio-economic and social organizations. 'Being able to find each other easily in an open and inspiring environment': that was and still is the goal of this house.
Through a thorough renovation in 2017, the company house was transformed into a modern contemporary office building, with numerous facilities. For everyone who appreciates modern architecture, the office building is an absolute must. It is a split-level building with open voids and beautiful sight lines with a contemporary look. Sleek and timeless with a well thought-out furniture concept, extra atmospheric elements in the entrance, work café, open catering area, the squares and voids. Around the building is a flowery biodiversity garden with various biotopes. The garden makes a valuable contribution to the ecological structure.
The Van Spaendonck Enterprise House consists of a second tower building next to the Main Building. The Tower was completely renovated in 2020 and houses GGD Hart voor Brabant with a long term lease.
ACCESSIBILITY
The accessibility by public transport and with private transport is excellent. Via the Ringbaan West and Hart van Brabantlaan, the center of Tilburg can be reached within 5 minutes. Via the Ringbaan West, both the A58 (Breda-Tilburg-Eindhoven), the A65/A2 (Tilburg-'s-Hertogenbosch) and the A261/A59 (Tilburg-Waalwijk) are easily accessible, making the connection to the national motorway network excellent. With the NS stations Tilburg-West and Tilburg-Centraal within a few minutes, the accessibility by public transport is also excellent.
PARKING
The parking lots are equipped with a barrier, operated by the reception by intercom. In addition, there are several electric charging stations available. The Van Spaendonck Enterprise House has two car parks. One for visitors at the entrance of the main building and a spacious area for employees next to the Tower.
TARGET AUDIENCE
The office space lends itself perfectly to users in (business) services, preferably in line with the philosophy of the Van Spaendonck Enterprise House.
AVAILABLE OFFICE SPACE
At the moment there are office units available on the 7th floor of the split level building. It concerns the following units (as also indicated on the floor plan drawing in the brochure):
- unit 700 to 714 and unit 722 : approx. 424 m² *
If there is a need for a larger floor area, in addition to the office units as mentioned above, an extension (of approx. 182 m² *) can be offered on the 8th floor. Please feel free to inquire about the possibilities.
* Lettable Floor Area, including a surcharge of 23%, for the use of the common areas.
FACILITIES
- Central reception with intercom;
- Double lift;
- Pantry on each floor for general use;
- Presence of office furniture;
- LED lighting;
- The offices can be closed separately via soundproof glass walls;
- Windows to be opened light protection inside – HR ++ glass;
- Climate ceilings with heat cooling;
- Desso airmaster for the abstract removal of particulate matter (PM) from the air;
- Heating control; cooling via heat and cold storage;
- Heat and cold Storage: a sustainable method of storing energy in the form of heat or cold in the ground;
- Sprinkler system;
- Façade with aluminium cladding;
- Water-saving methods;
- All materials used meet the set sustainability standards (such as FSC wood).
FACILITIES
- Excellent company restaurant "SEATS" in which the catering for tenants and visitors is provided. Various lunches can also be served in the meeting rooms and in the work café;
- Open work café with 98 places: here you can work while enjoying a cup of tea or coffee. In addition, there are various options for a hot or cold buffet from the work café;
- Meeting rooms: these rooms are supported with modern audiovisual equipment, Wi-Fi, and an extensive catering range;
- NUL13: recently the Enterprise House also has a creative space, suitable for brainstorming sessions. The flexible design of NUL13 allows participants to stand and walk. Research shows that people are more creative when they meet standing up than when they do so sitting down. This room has, among other things, a whiteboard with a size of 2500 high x 5220 cm wide. Enough space to write down a lot of creative ideas!
- The biodiversity garden around the building provides an attractive environment for the tenants of the office building. Walking, working outside, meeting people: a garden to experience and enjoy.
ENERGY LABEL
The building has an energy label A.
DESTINATION
According to the zoning plan, the location is intended for the function "Offices", with the function designation "social institutions".
RENT
The rent for the office space is € 166 per m² per year, excluding VAT (price level 2022).
SERVICE COSTS
The building has extensive deliveries, services and facilities to match an outstanding office building. An overview of all facilities is available. All costs are charged as an advance and settled annually on the basis of subsequent calculation.
INDEXATION
Annual indexation as of 1 January on the basis of the Consumer Price Index series "all households" compiled by Statistics Netherlands (CBS) (2015=100).
AVAILABILITY DATE
Acceptance can be made in consultation.
RENTAL PERIOD
The rental period is 5 (five) years with an extension option of 5 years each. Other rental periods can be discussed in mutual consultation.
AGREEMENT
According to the model of the Council for Real Estate ROZ model February 2015, Article 7: 230a bw (office and other business premises) with the associated general provisions and necessary additions.
SECURITY
To ensure compliance with the obligations under this agreement, a security must be provided in the amount of a payment obligation (including VAT) of three months.
RENT PAYMENT
Rent payment per quarter in advance by means of a direct debit.
SALES TAX
If the tenant does not meet the 90% criterion, there will be a rental exempt from turnover tax by operation of law. In that case, the agreed basic rent, excluding turnover tax, will be increased in such a way that the financial disadvantage caused to the landlord is compensated.
PROVISO
This is done under acceptance and explicit reservation approval of the owner.
There are only a few office buildings in Tilburg that can carry the "Breeam excellent" quality mark for sustainability. This quality mark, which stands for management, health, energy, materials and ecology, was awarded to the "Van Spaendonck Enterprise House" after the complete and thorough renovation in 2017.
In this architecturally high-quality office building, in which the focus is on the synergy between organizations that want to contribute positively to a meaningful society, office space is currently available for rent. It concerns office space on the 7th floor of the split level building, plus additional use of the various common areas and facilities that the building offers, such as the excellent company restaurant "Seats".
LOCATION
The unique object is located in a very recognizable visible location on the corner of the Ringbaan West and the Prof. Cobbenhagenlaan, next to the Theresialyceum and close to the Tilburg University. On the other side of the building is the striking residential tower "Westpoint", a landmark in Tilburg.
The van Spaendonck Enterprise House currently houses the following companies: MKB Servicedesk, CoPilot, Loket.nl, Wissenraet van Spaendonck, Clever, Van Spaendonck Groep, Qwoater, VNO NCW, Bouwend Nederland, IFF, GGD and Mondriaan.
ABOUT THE VAN SPAENDONCK ENTERPRISE HOUSE
The current Van Spaendonck Enterprise House was originally called the Corpac House. The name comes from the Latin 'Concordia Res Parvae Crescunt' and means 'Through cooperation, small things become big'. From the start of the Corpac House, Van Spaendonck was a strong proponent of bringing together socio-economic and social organizations. 'Being able to find each other easily in an open and inspiring environment': that was and still is the goal of this house.
Through a thorough renovation in 2017, the company house was transformed into a modern contemporary office building, with numerous facilities. For everyone who appreciates modern architecture, the office building is an absolute must. It is a split-level building with open voids and beautiful sight lines with a contemporary look. Sleek and timeless with a well thought-out furniture concept, extra atmospheric elements in the entrance, work café, open catering area, the squares and voids. Around the building is a flowery biodiversity garden with various biotopes. The garden makes a valuable contribution to the ecological structure.
The Van Spaendonck Enterprise House consists of a second tower building next to the Main Building. The Tower was completely renovated in 2020 and houses GGD Hart voor Brabant with a long term lease.
ACCESSIBILITY
The accessibility by public transport and with private transport is excellent. Via the Ringbaan West and Hart van Brabantlaan, the center of Tilburg can be reached within 5 minutes. Via the Ringbaan West, both the A58 (Breda-Tilburg-Eindhoven), the A65/A2 (Tilburg-'s-Hertogenbosch) and the A261/A59 (Tilburg-Waalwijk) are easily accessible, making the connection to the national motorway network excellent. With the NS stations Tilburg-West and Tilburg-Centraal within a few minutes, the accessibility by public transport is also excellent.
PARKING
The parking lots are equipped with a barrier, operated by the reception by intercom. In addition, there are several electric charging stations available. The Van Spaendonck Enterprise House has two car parks. One for visitors at the entrance of the main building and a spacious area for employees next to the Tower.
TARGET AUDIENCE
The office space lends itself perfectly to users in (business) services, preferably in line with the philosophy of the Van Spaendonck Enterprise House.
AVAILABLE OFFICE SPACE
At the moment there are office units available on the 7th floor of the split level building. It concerns the following units (as also indicated on the floor plan drawing in the brochure):
- unit 700 to 714 and unit 722 : approx. 424 m² *
If there is a need for a larger floor area, in addition to the office units as mentioned above, an extension (of approx. 182 m² *) can be offered on the 8th floor. Please feel free to inquire about the possibilities.
* Lettable Floor Area, including a surcharge of 23%, for the use of the common areas.
FACILITIES
- Central reception with intercom;
- Double lift;
- Pantry on each floor for general use;
- Presence of office furniture;
- LED lighting;
- The offices can be closed separately via soundproof glass walls;
- Windows to be opened light protection inside – HR ++ glass;
- Climate ceilings with heat cooling;
- Desso airmaster for the abstract removal of particulate matter (PM) from the air;
- Heating control; cooling via heat and cold storage;
- Heat and cold Storage: a sustainable method of storing energy in the form of heat or cold in the ground;
- Sprinkler system;
- Façade with aluminium cladding;
- Water-saving methods;
- All materials used meet the set sustainability standards (such as FSC wood).
FACILITIES
- Excellent company restaurant "SEATS" in which the catering for tenants and visitors is provided. Various lunches can also be served in the meeting rooms and in the work café;
- Open work café with 98 places: here you can work while enjoying a cup of tea or coffee. In addition, there are various options for a hot or cold buffet from the work café;
- Meeting rooms: these rooms are supported with modern audiovisual equipment, Wi-Fi, and an extensive catering range;
- NUL13: recently the Enterprise House also has a creative space, suitable for brainstorming sessions. The flexible design of NUL13 allows participants to stand and walk. Research shows that people are more creative when they meet standing up than when they do so sitting down. This room has, among other things, a whiteboard with a size of 2500 high x 5220 cm wide. Enough space to write down a lot of creative ideas!
- The biodiversity garden around the building provides an attractive environment for the tenants of the office building. Walking, working outside, meeting people: a garden to experience and enjoy.
ENERGY LABEL
The building has an energy label A.
DESTINATION
According to the zoning plan, the location is intended for the function "Offices", with the function designation "social institutions".
RENT
The rent for the office space is € 166 per m² per year, excluding VAT (price level 2022).
SERVICE COSTS
The building has extensive deliveries, services and facilities to match an outstanding office building. An overview of all facilities is available. All costs are charged as an advance and settled annually on the basis of subsequent calculation.
INDEXATION
Annual indexation as of 1 January on the basis of the Consumer Price Index series "all households" compiled by Statistics Netherlands (CBS) (2015=100).
AVAILABILITY DATE
Acceptance can be made in consultation.
RENTAL PERIOD
The rental period is 5 (five) years with an extension option of 5 years each. Other rental periods can be discussed in mutual consultation.
AGREEMENT
According to the model of the Council for Real Estate ROZ model February 2015, Article 7: 230a bw (office and other business premises) with the associated general provisions and necessary additions.
SECURITY
To ensure compliance with the obligations under this agreement, a security must be provided in the amount of a payment obligation (including VAT) of three months.
RENT PAYMENT
Rent payment per quarter in advance by means of a direct debit.
SALES TAX
If the tenant does not meet the 90% criterion, there will be a rental exempt from turnover tax by operation of law. In that case, the agreed basic rent, excluding turnover tax, will be increased in such a way that the financial disadvantage caused to the landlord is compensated.
PROVISO
This is done under acceptance and explicit reservation approval of the owner.
Features
Transfer of ownership
- Rental price
- € 193 per square meter per year
- First rental price
- € 183 per square meter per year
- Service charges
- No service charges known
- Listed since
-
- Status
- Available
- Acceptance
- Available in consultation
Construction
- Main use
- Office
- Building type
- Resale property
- Year of construction
- 2017
Surface areas
- Area
- 295 m² (units from 36 m²)
Layout
- Number of floors
- 1 floor
- Facilities
- Mechanical ventilation, peak cooling, built-in fittings, elevators, windows can be opened, cable ducts, modular ceiling, toilet, pantry, heating and room layout
Energy
- Energy label
- A+++
Surroundings
- Location
- Office park, town center, shopping center and in residential district
- Accessibility
- Bus stop in less than 500 m, Dutch Railways Intercity station in 500 m to 1000 m and motorway exit in 1000 m to 1500 m
NVM real estate agent
Photos























