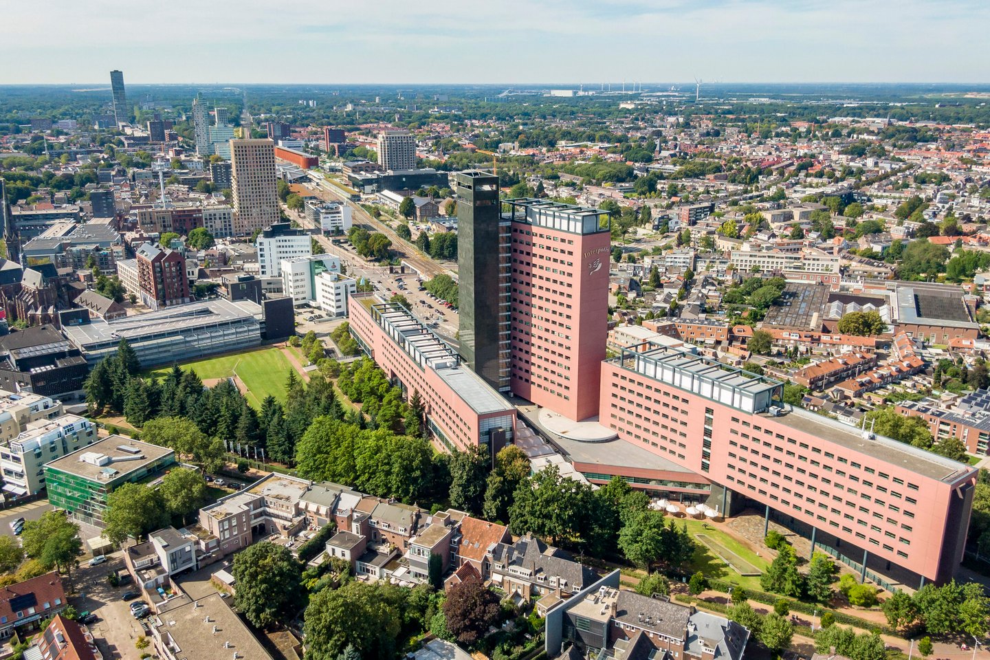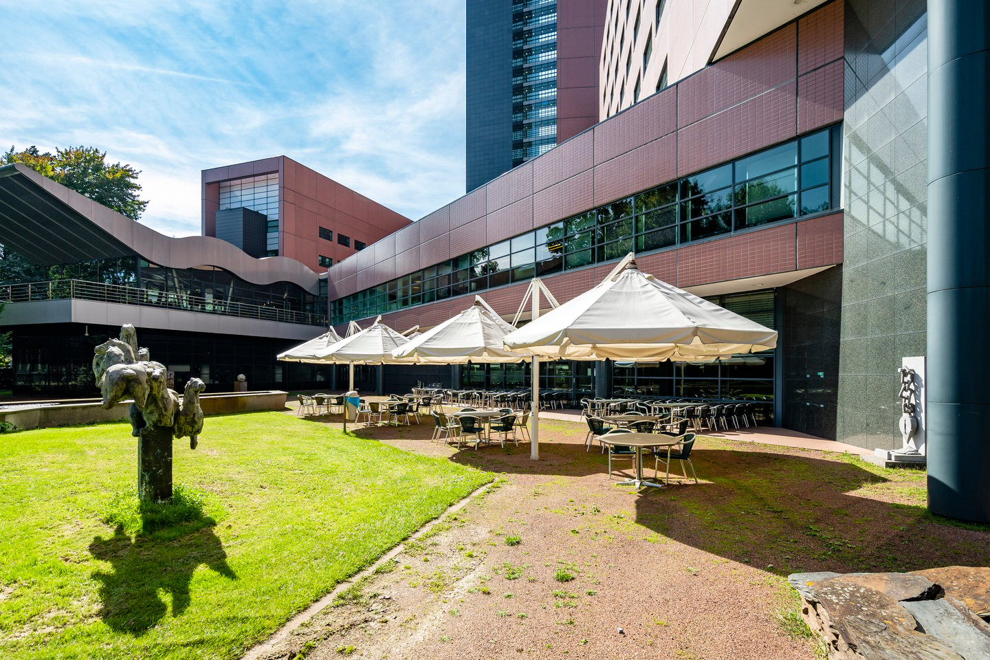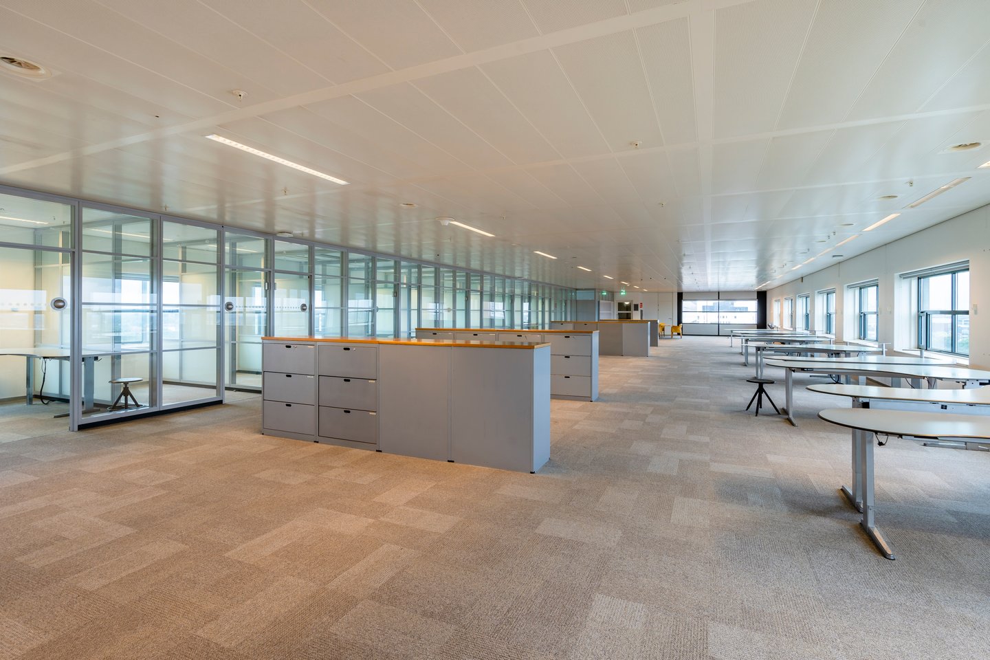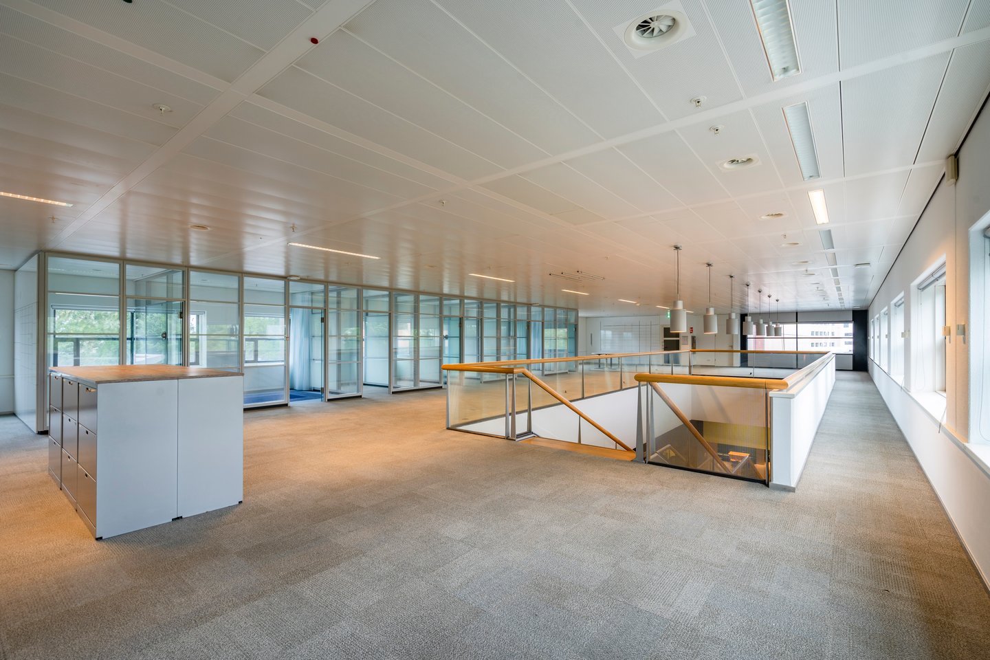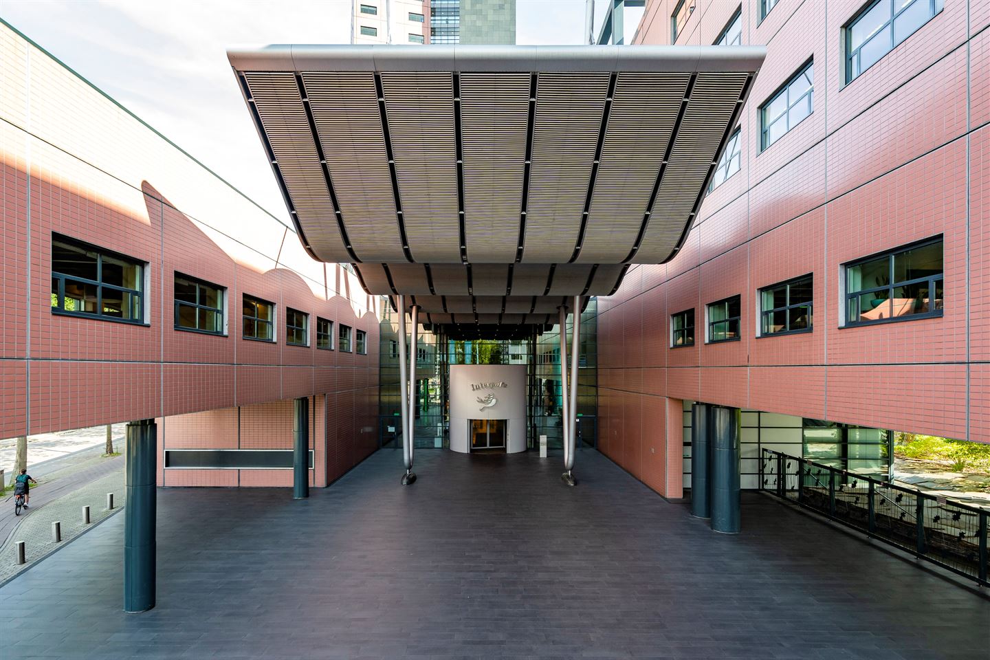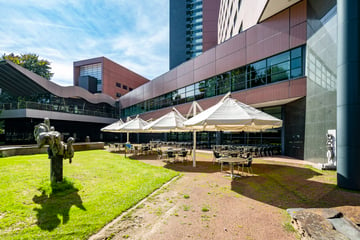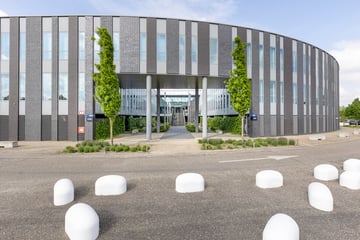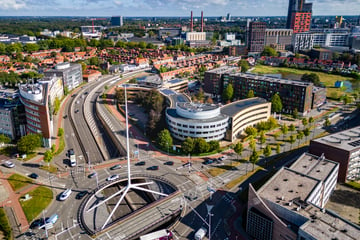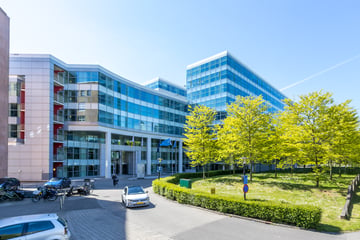Description
Location
This office building is located in the Spoorzone, in a prominent location on one of the most important service connections in the centre of Tilburg, the Spoorlaan. The Spoorlaan/zone has recently undergone a total transformation and is now an attractive access road to the city centre. The Spoorlaan/zone is an excellent place to work, with various amenities such as restaurants and a large supermarket. There are also plenty of new developments in the Spoorzone, with a mix of housing, shops and leading business service providers.
Accessibility
By car
Spoorlaan is an important route to and from Tilburg city centre. The ring roads are located at a short distance and the A58 motorway (Eindhoven - Breda) as well as the N261 to Waalwijk can be reached within a few minutes.
Accessibility by private transport can therefore be called good.
Public transport
The building is conveniently located with a bus stop near the entrance, which provides a direct connection to the nearby Tilburg railway station. Moreover, the station is just a 9-minute walk from the building. This offers employees and visitors an efficient way to reach the building by public transport.
For rail passengers, the office building offers seamless integration with both the national and international train network. This strategic location makes the building particularly suitable for business activities and highly accessible for anyone who wants to reach the building.
Property information
The unique, striking office building, consisting of three parts, was built in 1995 and has a total lettable floor area of approximately 38,000 sq. m. LFA.
The building has large, open office floors with many windows, resulting in plenty of light and a unique view of the dynamic and varied surroundings.
Available floor area
For lease, approximately 7,691 sq. m. LFA of office space is currently available in the East Wing, and is distributed as follows:
Ground floor - Approx 191 sq. m. LFA office with archive space
2nd floor- Approx. 1,500 sq. m. LFA office space
3rd floor- Approx. 1,500 sq. m. LFA office space
4th floor- Approx. 1,500 sq. m. LFA office space
5th floor- Approx. 1,500 sq. m. LFA office space
6th floor - Approx. 1,500 sq. m. LFA office space
Total - Approx 7,691 sq. m. LFA
Partial letting for floors 2 to 6 possible from approximately 361 sq. m. LFA.
Parking
The office building has its own underground car park. There are also various public (free) parking spaces in the immediate vicinity of the building. The parking availability ratio is 1:110.
Rental conditions
Office space:
€ 155.00 per sq. m. LFA per year.
Parking spaces:
€ 1,000.00 per parking space per year.
The above prices are payable quarterly in advance.
All amounts mentioned are exclusive of VAT.
Service charges
€ 50.00 per sq. m. LFA per year.
Energy label
The building has energy label C. At the moment, works are being carried out that will give the building an energy label 'A'.
Delivery level
The office building features :
- High-quality communal entrance with manned reception desk;
- Company restaurant with catering;
- 4 (four) passenger elevators and 2 (two) stairwells;
- Floor covering;
- Present system walls;
- System ceilings with LED lighting;
- Electricity and data cabling via floor drain;
- Opening windows, with interior blinds;
- Separate sanitary facilities per floor;
- Pantry per floor;
- Climate ceilings;
- Fire alarm & sprinkler system;
- Parking garage with charging points for electric cars.
Lease term
Five years with a further five years. The notice period is twelve months.
Commencement date
In consultation.
VAT
The landlord wishes to opt for taxed rent. In the event that the tenant is unable to set off the VAT, the rent will , in consultation with the tenant, be increased to compensate for the consequences of the elimination of the option of opting for VAT bearing rent.
Indexation
Annually, for the first time one year after the rent entry date, based on the change in the monthly price index according to the CPI, CPI series for all households (2015 = 100), published by the CBS. The rent will never be less than the rent of the previous year.
Lease agreement
The model drawn up by the Council of Real Estate (ROZ) 2015 with accompanying General Provisions.
This office building is located in the Spoorzone, in a prominent location on one of the most important service connections in the centre of Tilburg, the Spoorlaan. The Spoorlaan/zone has recently undergone a total transformation and is now an attractive access road to the city centre. The Spoorlaan/zone is an excellent place to work, with various amenities such as restaurants and a large supermarket. There are also plenty of new developments in the Spoorzone, with a mix of housing, shops and leading business service providers.
Accessibility
By car
Spoorlaan is an important route to and from Tilburg city centre. The ring roads are located at a short distance and the A58 motorway (Eindhoven - Breda) as well as the N261 to Waalwijk can be reached within a few minutes.
Accessibility by private transport can therefore be called good.
Public transport
The building is conveniently located with a bus stop near the entrance, which provides a direct connection to the nearby Tilburg railway station. Moreover, the station is just a 9-minute walk from the building. This offers employees and visitors an efficient way to reach the building by public transport.
For rail passengers, the office building offers seamless integration with both the national and international train network. This strategic location makes the building particularly suitable for business activities and highly accessible for anyone who wants to reach the building.
Property information
The unique, striking office building, consisting of three parts, was built in 1995 and has a total lettable floor area of approximately 38,000 sq. m. LFA.
The building has large, open office floors with many windows, resulting in plenty of light and a unique view of the dynamic and varied surroundings.
Available floor area
For lease, approximately 7,691 sq. m. LFA of office space is currently available in the East Wing, and is distributed as follows:
Ground floor - Approx 191 sq. m. LFA office with archive space
2nd floor- Approx. 1,500 sq. m. LFA office space
3rd floor- Approx. 1,500 sq. m. LFA office space
4th floor- Approx. 1,500 sq. m. LFA office space
5th floor- Approx. 1,500 sq. m. LFA office space
6th floor - Approx. 1,500 sq. m. LFA office space
Total - Approx 7,691 sq. m. LFA
Partial letting for floors 2 to 6 possible from approximately 361 sq. m. LFA.
Parking
The office building has its own underground car park. There are also various public (free) parking spaces in the immediate vicinity of the building. The parking availability ratio is 1:110.
Rental conditions
Office space:
€ 155.00 per sq. m. LFA per year.
Parking spaces:
€ 1,000.00 per parking space per year.
The above prices are payable quarterly in advance.
All amounts mentioned are exclusive of VAT.
Service charges
€ 50.00 per sq. m. LFA per year.
Energy label
The building has energy label C. At the moment, works are being carried out that will give the building an energy label 'A'.
Delivery level
The office building features :
- High-quality communal entrance with manned reception desk;
- Company restaurant with catering;
- 4 (four) passenger elevators and 2 (two) stairwells;
- Floor covering;
- Present system walls;
- System ceilings with LED lighting;
- Electricity and data cabling via floor drain;
- Opening windows, with interior blinds;
- Separate sanitary facilities per floor;
- Pantry per floor;
- Climate ceilings;
- Fire alarm & sprinkler system;
- Parking garage with charging points for electric cars.
Lease term
Five years with a further five years. The notice period is twelve months.
Commencement date
In consultation.
VAT
The landlord wishes to opt for taxed rent. In the event that the tenant is unable to set off the VAT, the rent will , in consultation with the tenant, be increased to compensate for the consequences of the elimination of the option of opting for VAT bearing rent.
Indexation
Annually, for the first time one year after the rent entry date, based on the change in the monthly price index according to the CPI, CPI series for all households (2015 = 100), published by the CBS. The rent will never be less than the rent of the previous year.
Lease agreement
The model drawn up by the Council of Real Estate (ROZ) 2015 with accompanying General Provisions.
Map
Map is loading...
Cadastral boundaries
Buildings
Travel time
Gain insight into the reachability of this object, for instance from a public transport station or a home address.
