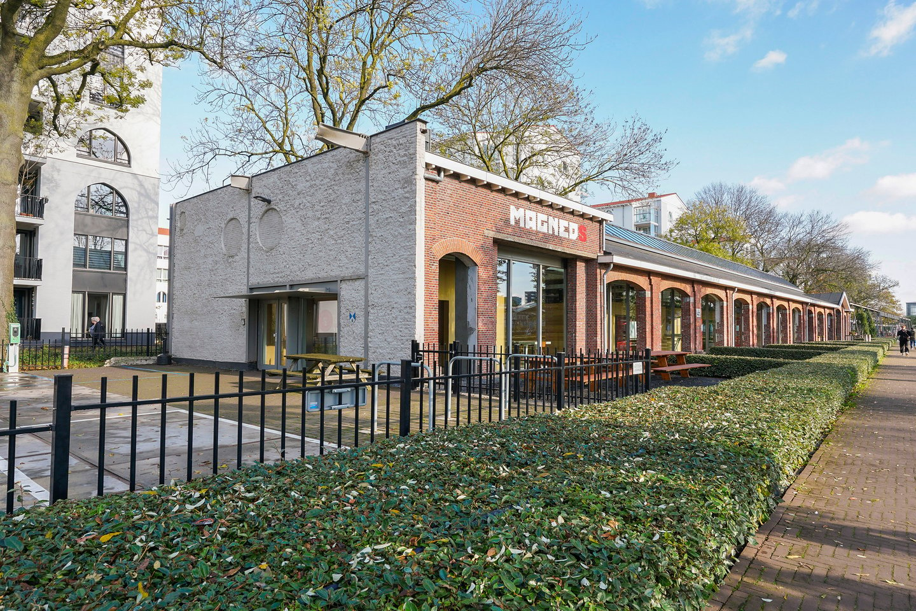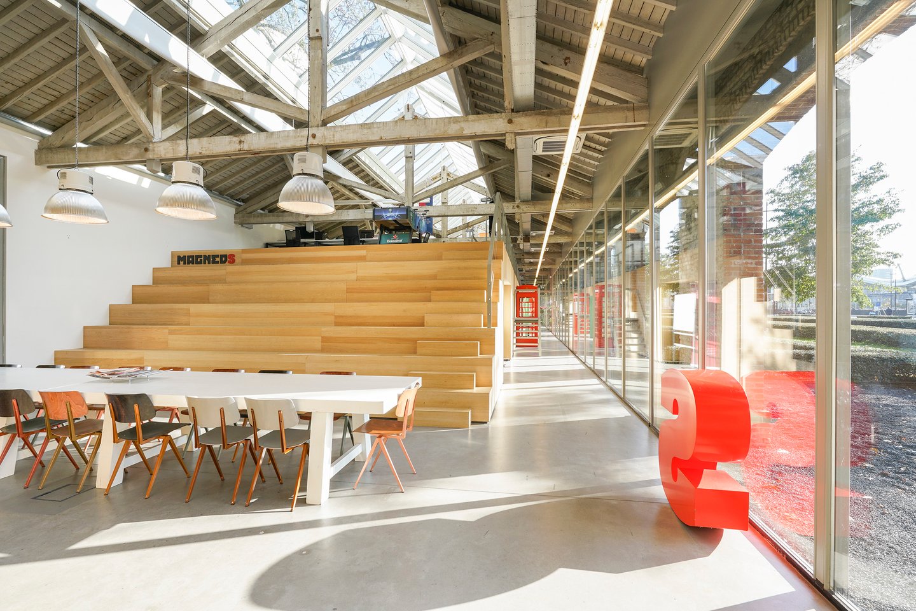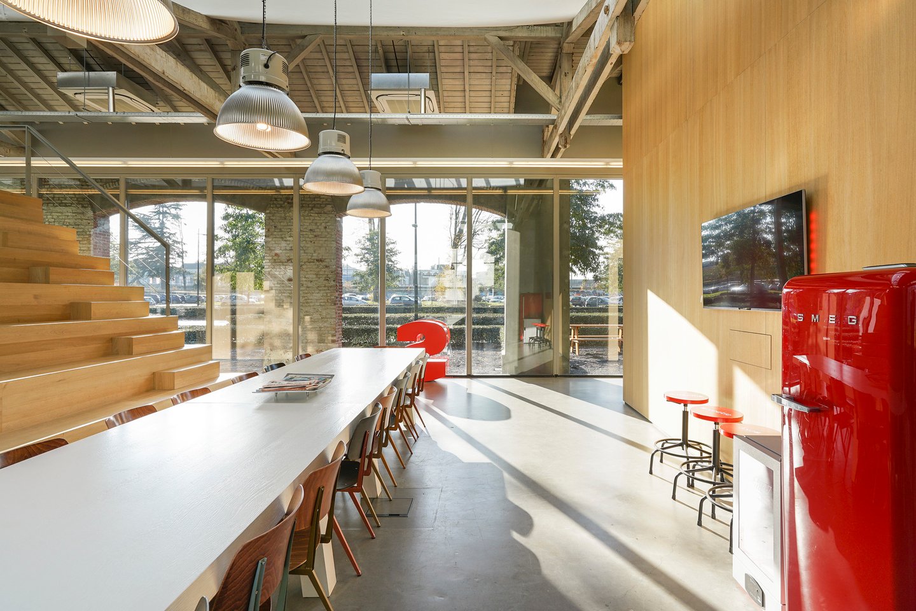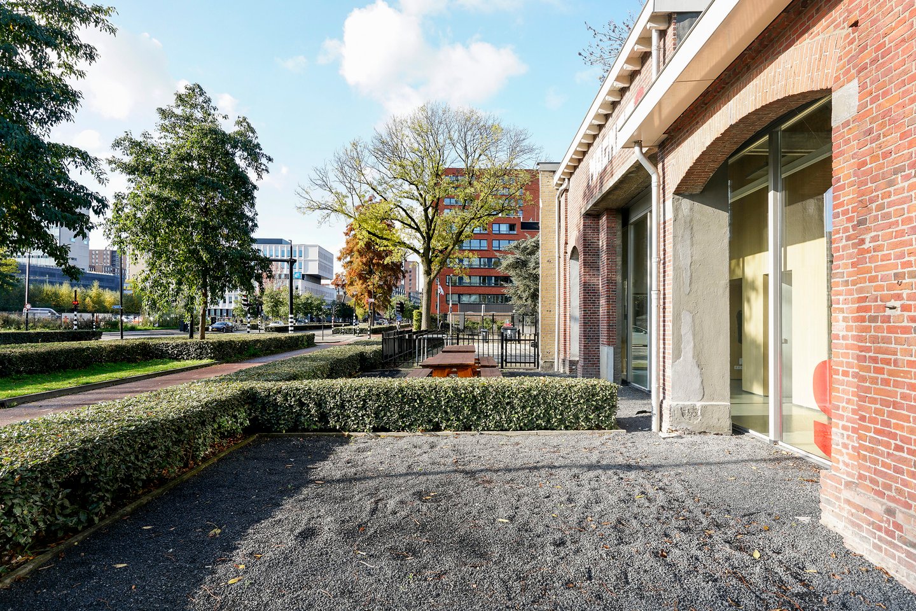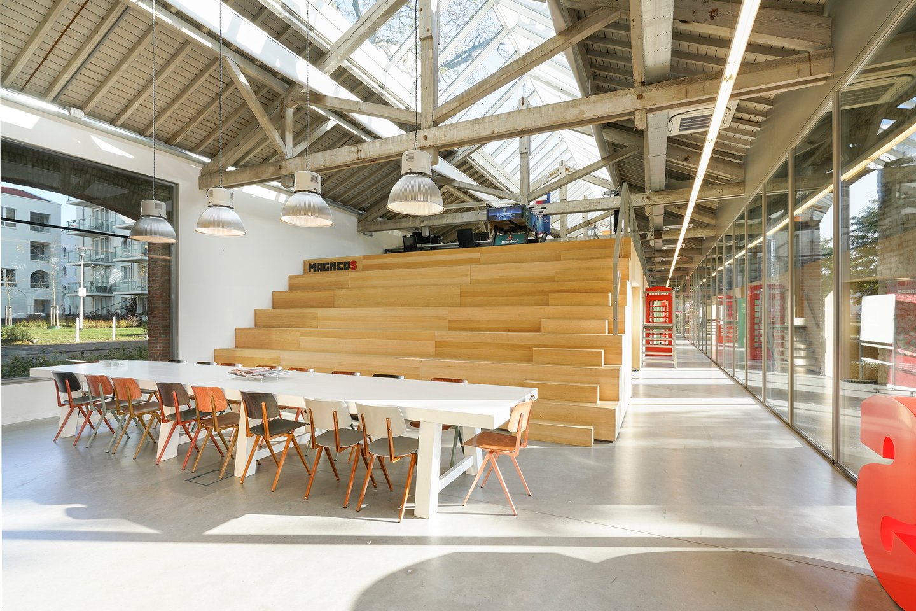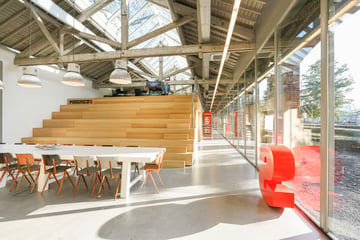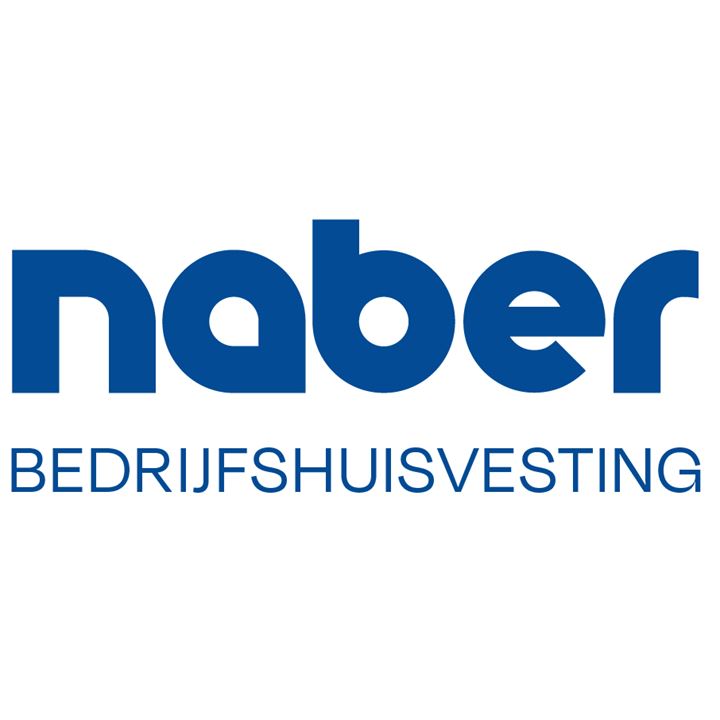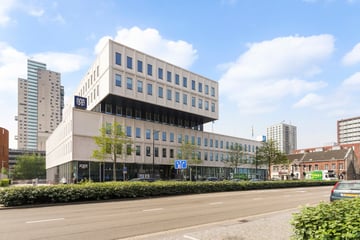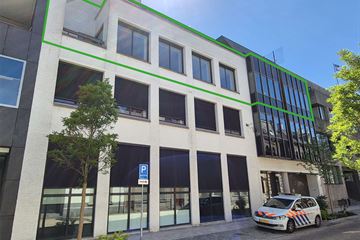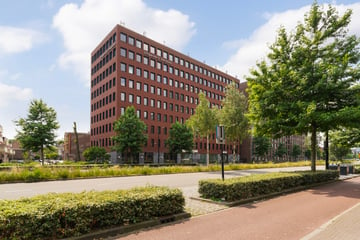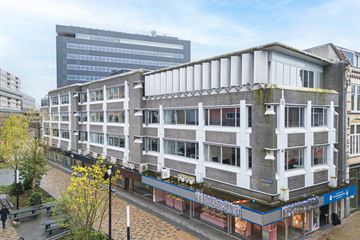Description
FRATERSTRAAT 22 (5041 DL) TILBURG
Unique Office Location in the Spoorzone Tilburg!
GENERAL
The Houtloods, originally building 41, is the oldest building in the Spoorzone and was beautifully renovated in 2015 to the design of Bedaux de Brouwer Architects. The Houtloods Foundation transformed the characteristic building into a multifunctional building with office and catering functions. Restaurant "de Houtloods" is located on the other side of the building. An ideal base for a cup of coffee, (business) lunch, or Friday afternoon drinks with your colleagues or business associates!
LOCATION
This property is situated in a prime location in Tilburg, directly across from the Central Station. Within walking distance lies the Spoorzone, Tilburg’s innovative district, home to start-ups, scale-ups, and creative enterprises. This vibrant area attracts a young, dynamic crowd and offers excellent networking opportunities. The Spoorzone is continuously developing, with new office spaces, restaurants, and inspiring workspaces contributing to an innovative and lively business environment.
ACCESSIBILITY
The property is easily accessible by car, on foot, by bicycle, and via public transport. Tilburg’s city center is within walking distance. There is also a direct connection to the Ring Roads, and the highway can be reached within minutes by car.
SPECIAL FEATURES
The monumental character, the strategic location as well as the unique positioning of this building make "De Houtloods" a unique object.
TARGET GROUP/DESTINATION
Office space
SURFACE AREA
Approx. 641 m² office space
PARKING
The leased premises include 18 parking spaces available on a private enclosed terrain.
AMENITIES
- Air conditioning
- Air treatment
- Alarm system
- Fire prevention equipment
- Meeting rooms
- Presentation platform
- Catering facility with complete pantry
- Separate server room
- Skylights with screens
- Terrace
RENT INCLUDING PARKING
On request
SERVICE COSTS
€ 29,363.36 excluding VAT per year.
The service costs also include cleaning and energy costs.
INDEXATION
Annual indexation for the first time one year after the start date of the lease based on the Consumer Price Index series "all households" compiled by the Central Bureau of Statistics CBS (2015=100).
DELIVERY DATE
Acceptance can take place by mutual agreement.
LEASE PERIOD
5 years + 5 years, though alternative lease terms are negotiable.
AGREEMENT
According to the model of the Council for Real Estate ROZ model January 30, 2015, article 7:230a BW with the accompanying general provisions and necessary additions.
RESERVATION
All of the above is subject to acceptance and expressly subject to the owner's reservation.
Unique Office Location in the Spoorzone Tilburg!
GENERAL
The Houtloods, originally building 41, is the oldest building in the Spoorzone and was beautifully renovated in 2015 to the design of Bedaux de Brouwer Architects. The Houtloods Foundation transformed the characteristic building into a multifunctional building with office and catering functions. Restaurant "de Houtloods" is located on the other side of the building. An ideal base for a cup of coffee, (business) lunch, or Friday afternoon drinks with your colleagues or business associates!
LOCATION
This property is situated in a prime location in Tilburg, directly across from the Central Station. Within walking distance lies the Spoorzone, Tilburg’s innovative district, home to start-ups, scale-ups, and creative enterprises. This vibrant area attracts a young, dynamic crowd and offers excellent networking opportunities. The Spoorzone is continuously developing, with new office spaces, restaurants, and inspiring workspaces contributing to an innovative and lively business environment.
ACCESSIBILITY
The property is easily accessible by car, on foot, by bicycle, and via public transport. Tilburg’s city center is within walking distance. There is also a direct connection to the Ring Roads, and the highway can be reached within minutes by car.
SPECIAL FEATURES
The monumental character, the strategic location as well as the unique positioning of this building make "De Houtloods" a unique object.
TARGET GROUP/DESTINATION
Office space
SURFACE AREA
Approx. 641 m² office space
PARKING
The leased premises include 18 parking spaces available on a private enclosed terrain.
AMENITIES
- Air conditioning
- Air treatment
- Alarm system
- Fire prevention equipment
- Meeting rooms
- Presentation platform
- Catering facility with complete pantry
- Separate server room
- Skylights with screens
- Terrace
RENT INCLUDING PARKING
On request
SERVICE COSTS
€ 29,363.36 excluding VAT per year.
The service costs also include cleaning and energy costs.
INDEXATION
Annual indexation for the first time one year after the start date of the lease based on the Consumer Price Index series "all households" compiled by the Central Bureau of Statistics CBS (2015=100).
DELIVERY DATE
Acceptance can take place by mutual agreement.
LEASE PERIOD
5 years + 5 years, though alternative lease terms are negotiable.
AGREEMENT
According to the model of the Council for Real Estate ROZ model January 30, 2015, article 7:230a BW with the accompanying general provisions and necessary additions.
RESERVATION
All of the above is subject to acceptance and expressly subject to the owner's reservation.
Map
Map is loading...
Cadastral boundaries
Buildings
Travel time
Gain insight into the reachability of this object, for instance from a public transport station or a home address.
