 This business property on funda in business: https://www.fundainbusiness.nl/43551385
This business property on funda in business: https://www.fundainbusiness.nl/43551385
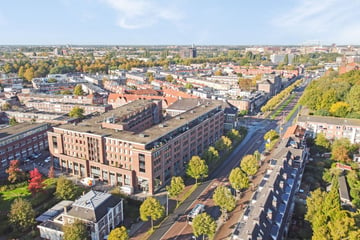
Description
Total approx. 247 m² LFA (net approx. 196 m²)
Combination of rooms:
room, floor space m², net m²
0.69 | 31.3 m² | 24.8 m²
0.70 | 31.3 m² | 24.8 m²
0.71 | 55.3 m² | 43.9 m²
0.72 | 69.9 m² | 55.4 m²
0.73-0.74 | 59.3 m² | 47.0 m²
FULL SERVICE CONCEPT
full service and all inclusive;
• always a friendly hostess available to receive your visitors;
• all-inclusive prices (no subsequent settlements);
• own upholstered, furnished and lockable work spaces;
• meeting room can be booked via reception;
• various pantries and a coffee bar;
• fully furnished and decorated workspace;
• furnished shared spaces such as: reception area, waiting area, lounge area, breakout room, meeting room (meeting room and boardroom), pantry and coffee bar;
OWN OFFICE SPACE
• openable windows;
• air conditioning (each room);
• available 24/7;
• upholstered;
• furnished;
• WiFi internet included;
• flexible rental terms.
THE ADVANTAGES
• complete and professional working environment;
• opportunities to relax and hold meetings;
• lunch options in the immediate vicinity;
• easy to reach location and good parking options;
• bus stop in front of the door;
• easy upscaling and downscaling of office space/workspace.
POSSIBLE AT AN ADDITIONAL COST
• parking lots;
• cleaning own office space.
Combination of rooms:
room, floor space m², net m²
0.69 | 31.3 m² | 24.8 m²
0.70 | 31.3 m² | 24.8 m²
0.71 | 55.3 m² | 43.9 m²
0.72 | 69.9 m² | 55.4 m²
0.73-0.74 | 59.3 m² | 47.0 m²
FULL SERVICE CONCEPT
full service and all inclusive;
• always a friendly hostess available to receive your visitors;
• all-inclusive prices (no subsequent settlements);
• own upholstered, furnished and lockable work spaces;
• meeting room can be booked via reception;
• various pantries and a coffee bar;
• fully furnished and decorated workspace;
• furnished shared spaces such as: reception area, waiting area, lounge area, breakout room, meeting room (meeting room and boardroom), pantry and coffee bar;
OWN OFFICE SPACE
• openable windows;
• air conditioning (each room);
• available 24/7;
• upholstered;
• furnished;
• WiFi internet included;
• flexible rental terms.
THE ADVANTAGES
• complete and professional working environment;
• opportunities to relax and hold meetings;
• lunch options in the immediate vicinity;
• easy to reach location and good parking options;
• bus stop in front of the door;
• easy upscaling and downscaling of office space/workspace.
POSSIBLE AT AN ADDITIONAL COST
• parking lots;
• cleaning own office space.
Features
Transfer of ownership
- Rental price
- € 3,990 per month
- First rental price
- € 4,200 per month
- Service charges
- € 50 per square meter per year
- Listed since
-
- Status
- Available
- Acceptance
- Available immediately
Construction
- Main use
- Office
- Building type
- Resale property
- Year of construction
- 2001
Surface areas
- Area
- 247 m²
Layout
- Number of floors
- 2 floors
- Facilities
- Air conditioning, mechanical ventilation, peak cooling, built-in fittings, elevators, windows can be opened, cable ducts, modular ceiling, toilet, pantry, heating and room layout
Energy
- Energy label
- A 0.75
Surroundings
- Location
- In residential district and railway station site
Parking
- Parking spaces
- 50 uncovered parking spaces
NVM real estate agent
Photos
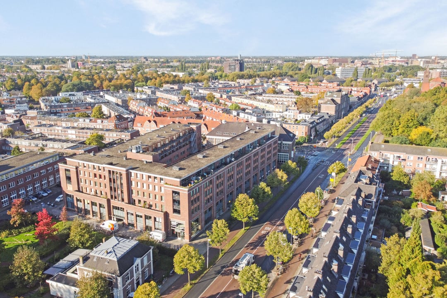
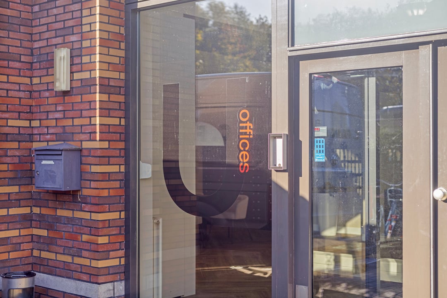
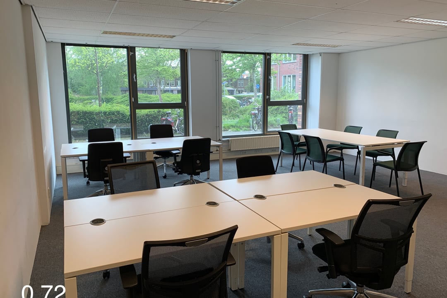
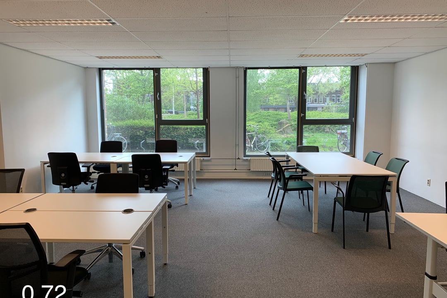
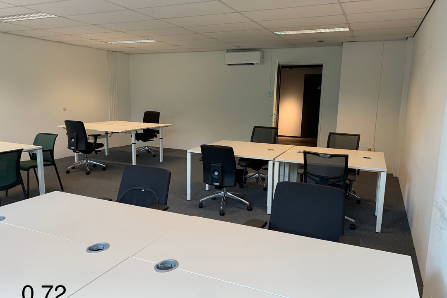
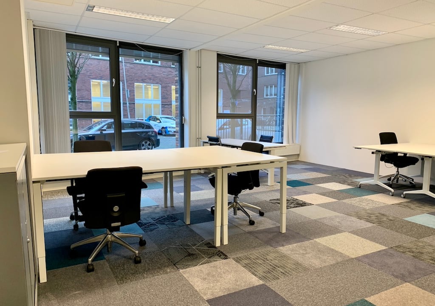
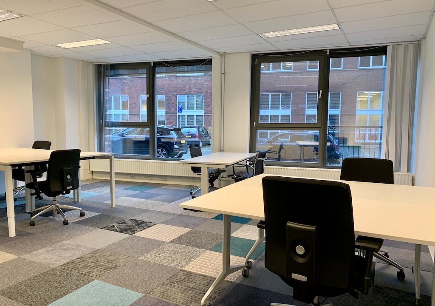
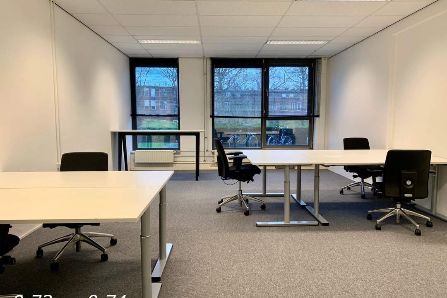
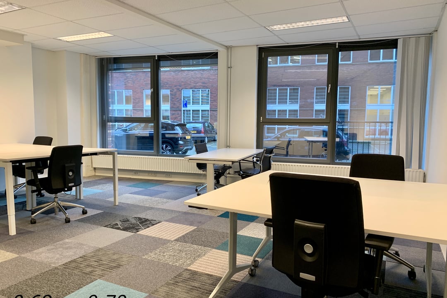
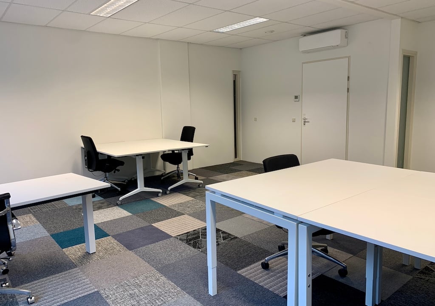
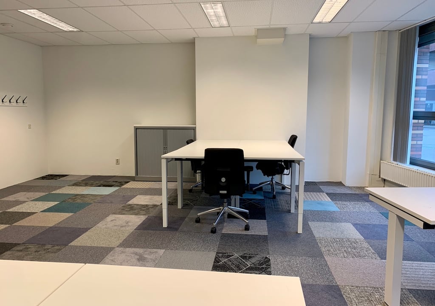
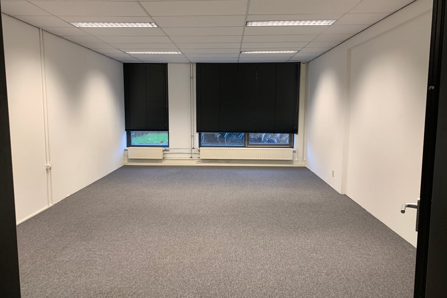
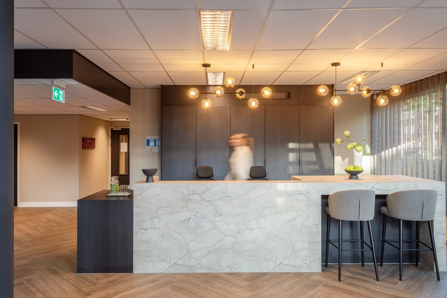
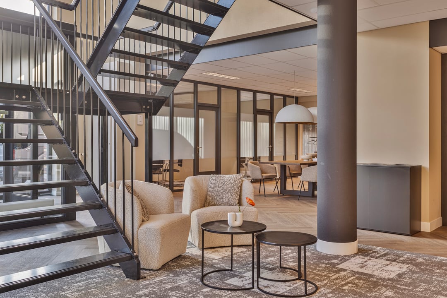
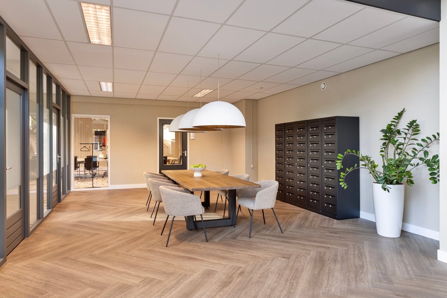
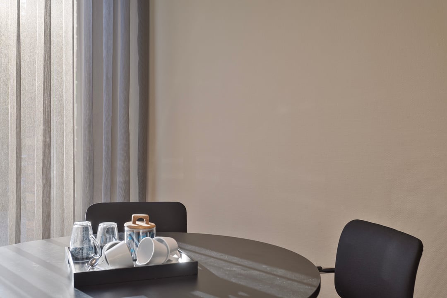
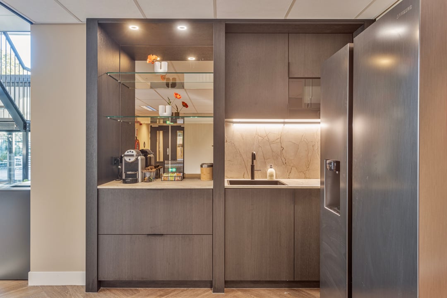
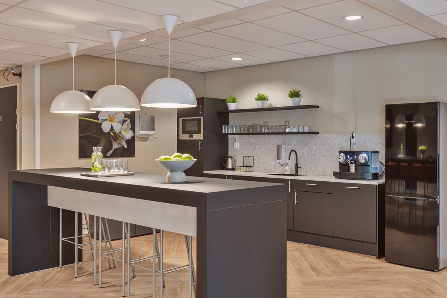
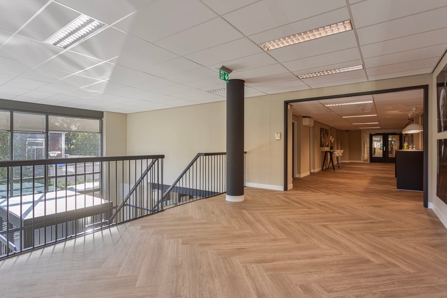
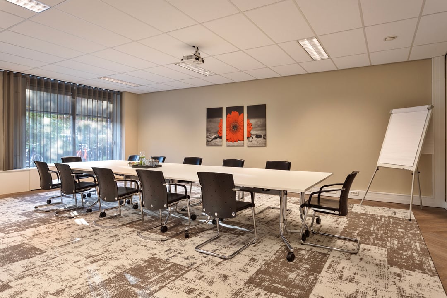
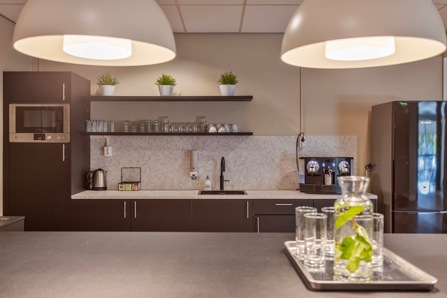
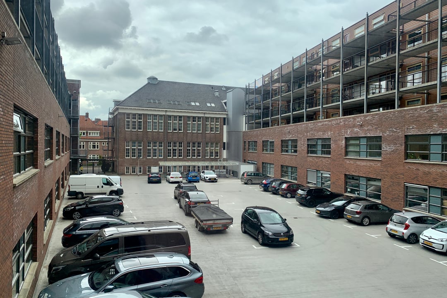
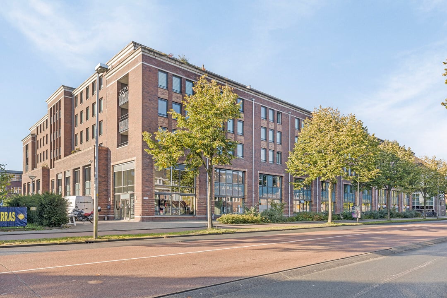
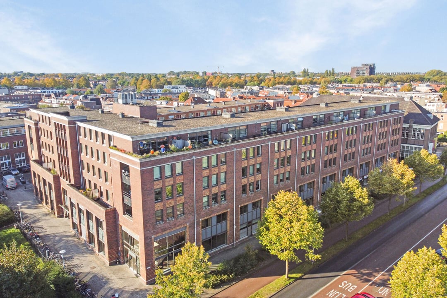
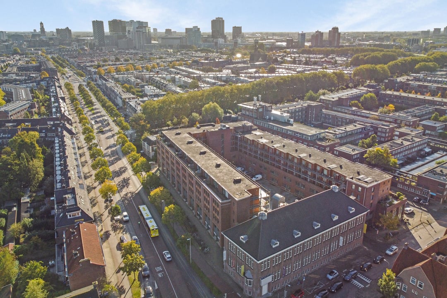
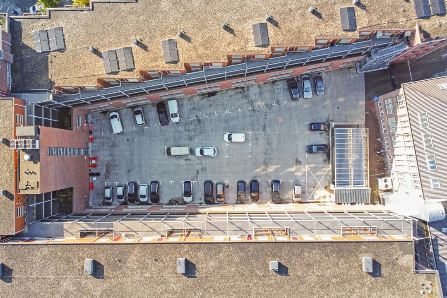
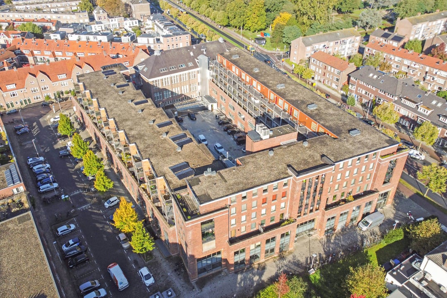
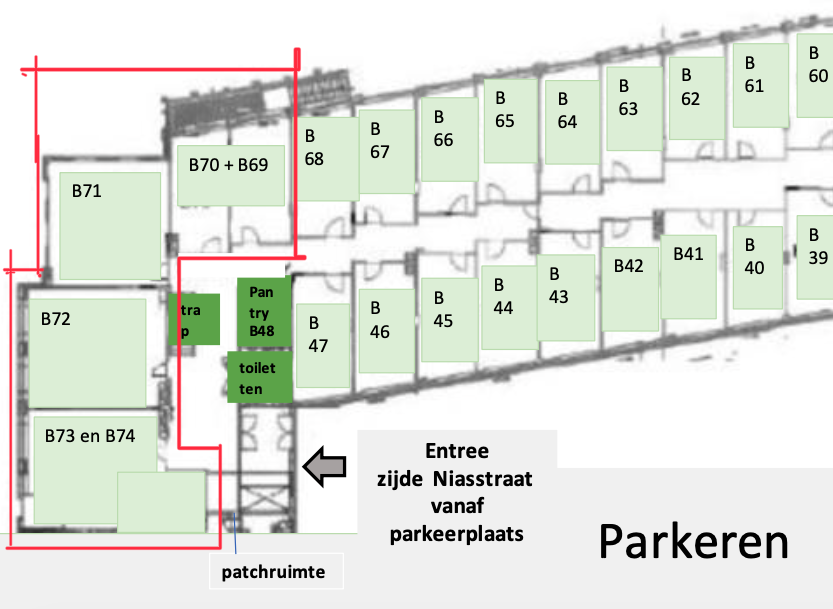
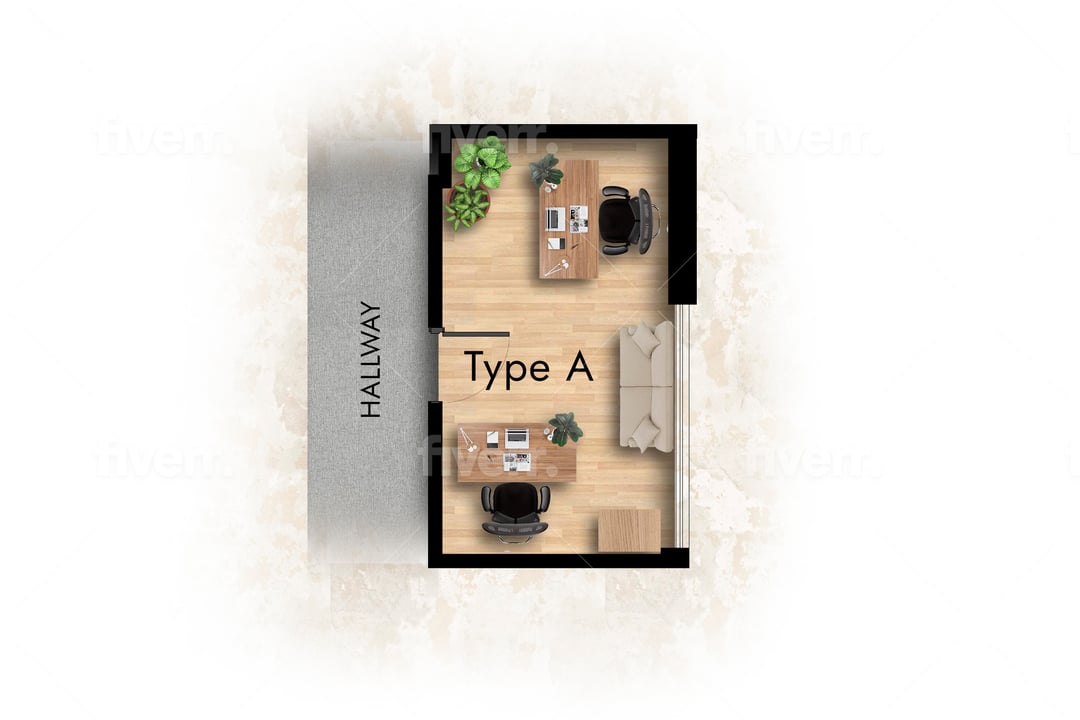
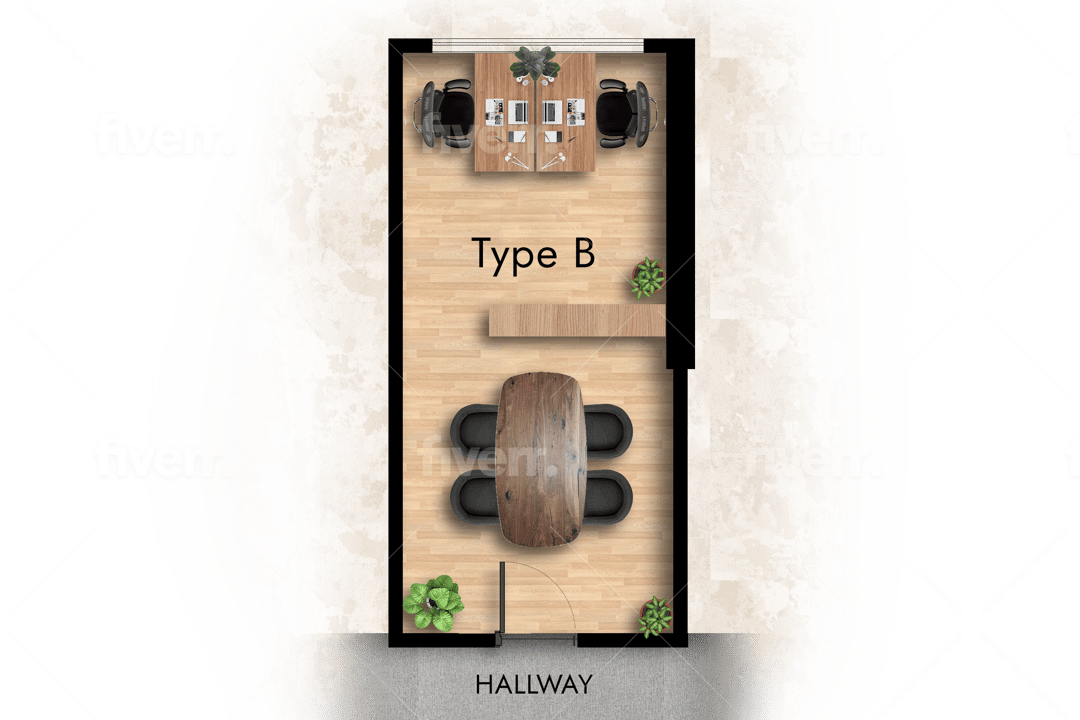
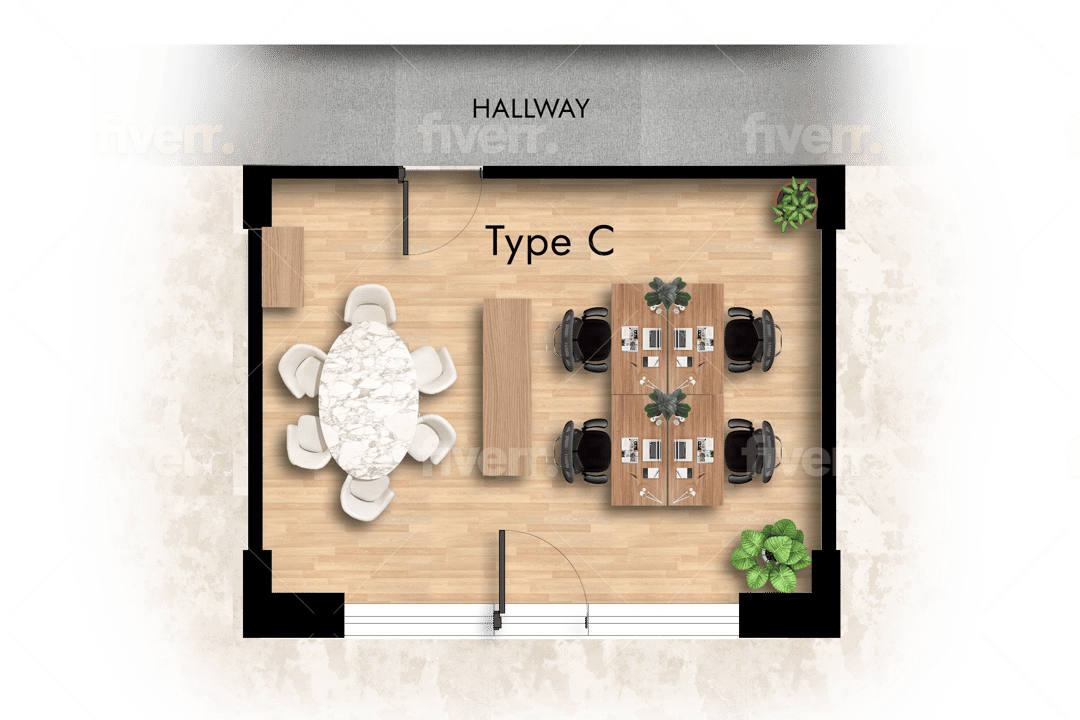
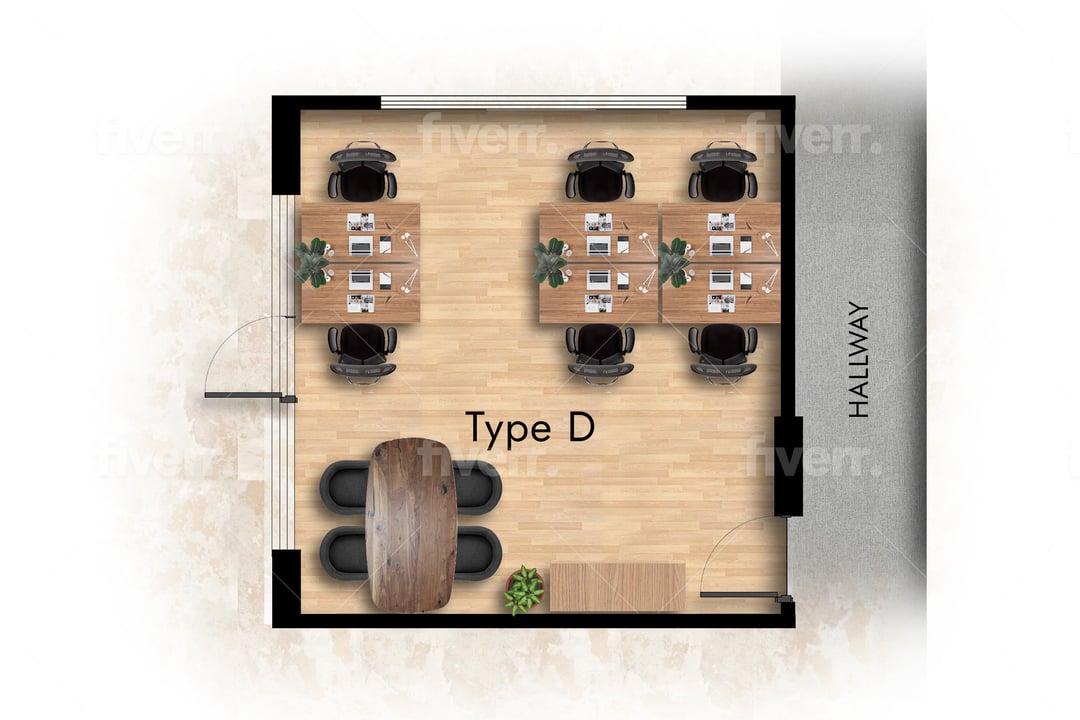
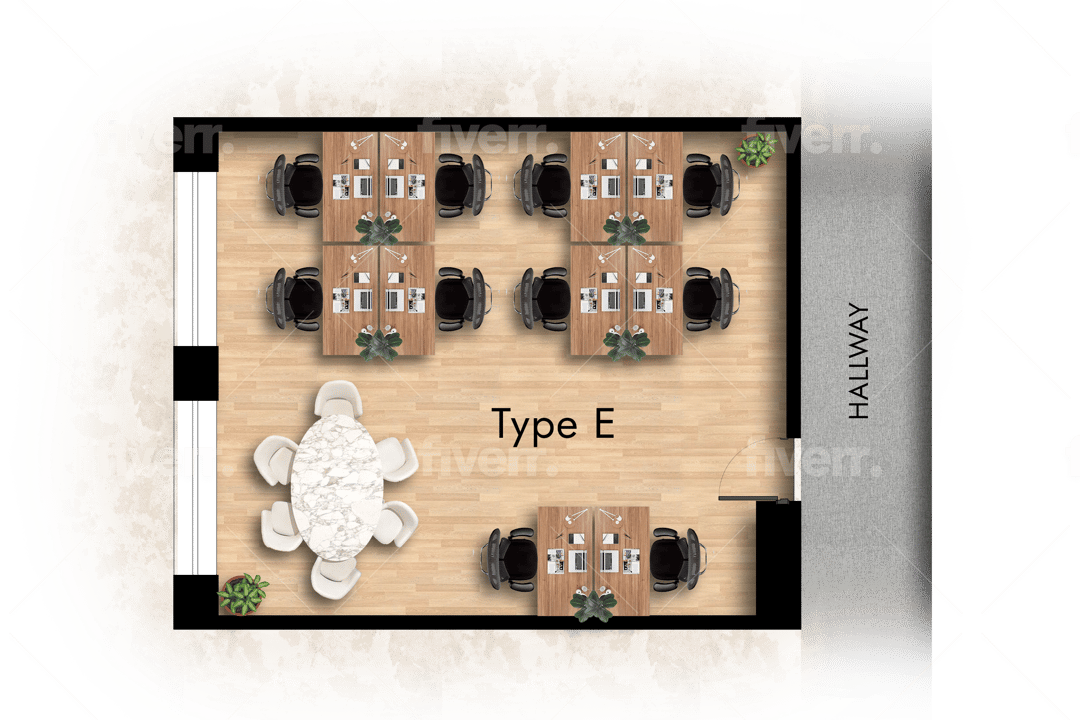
Floorplan
BEGANE GROND
