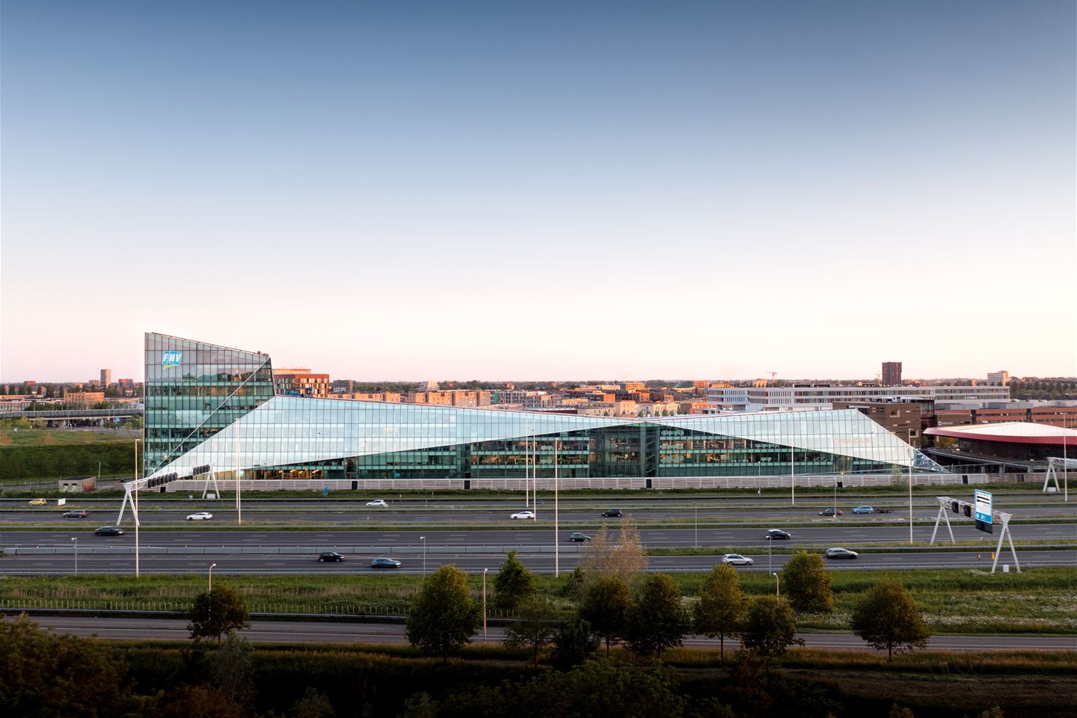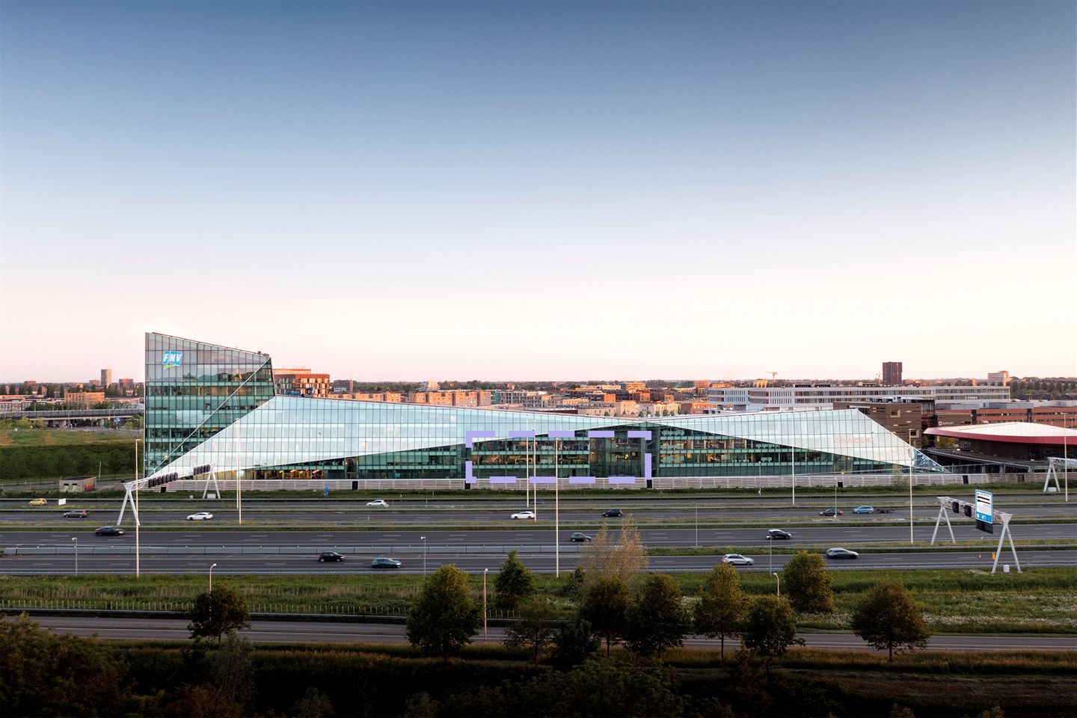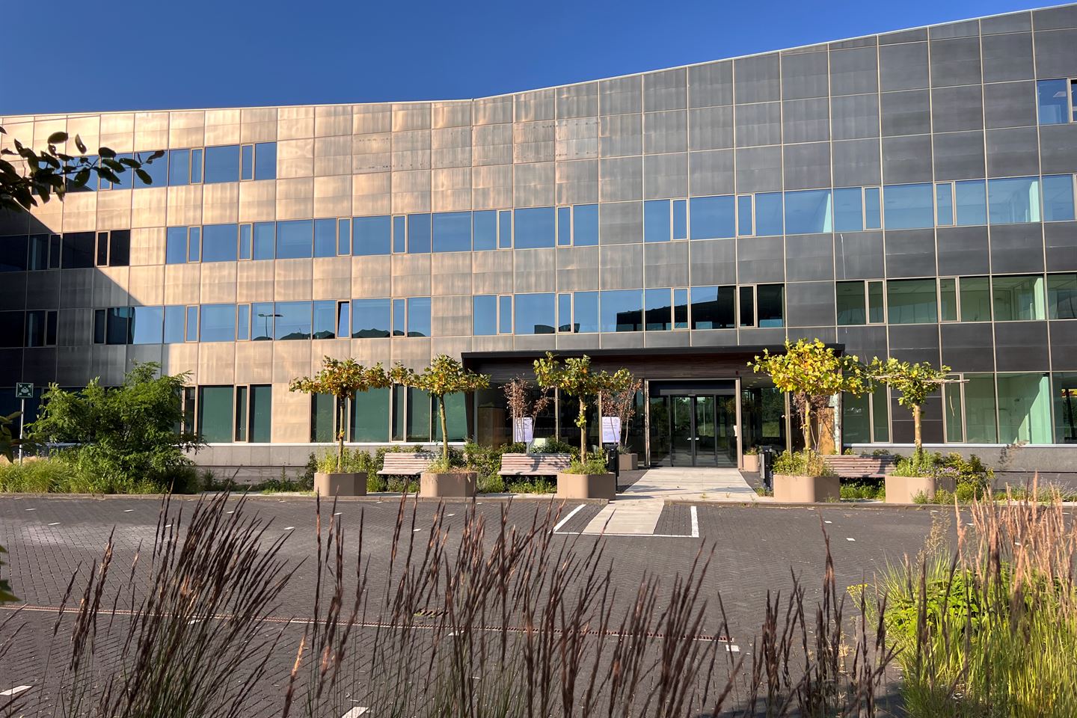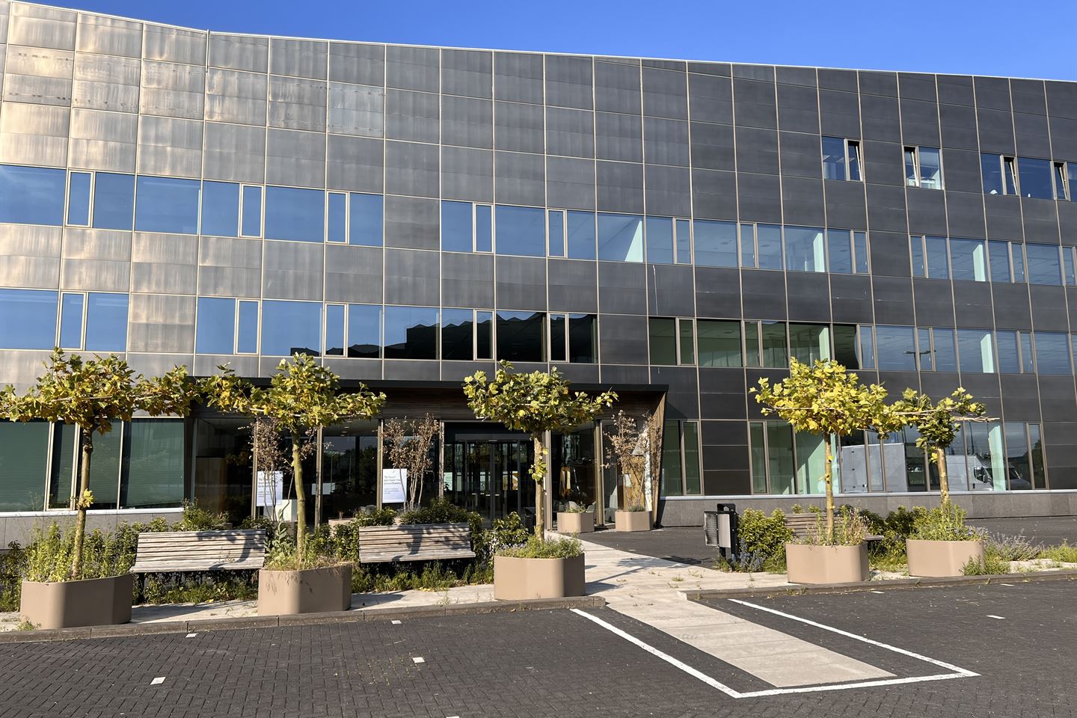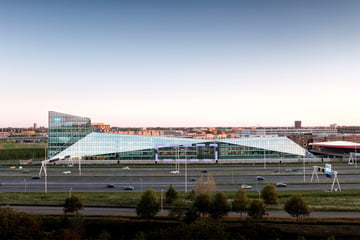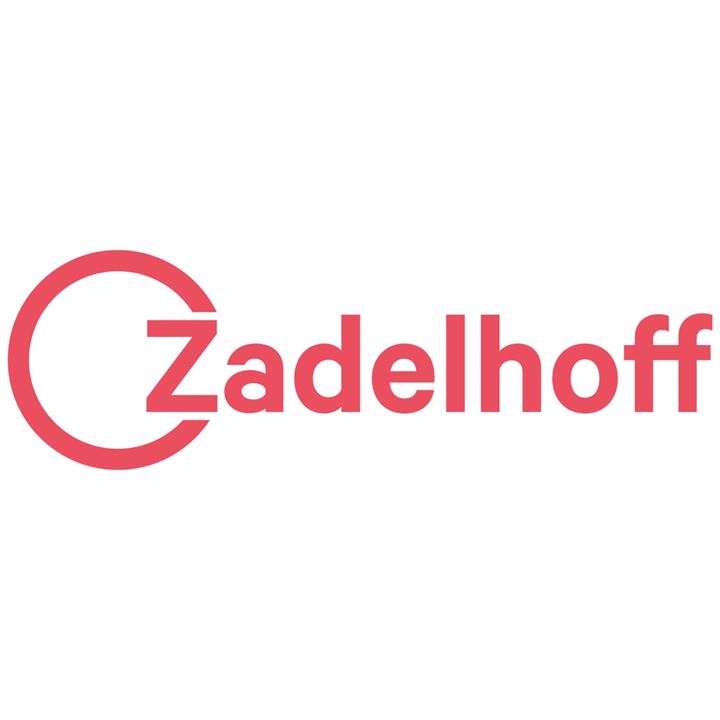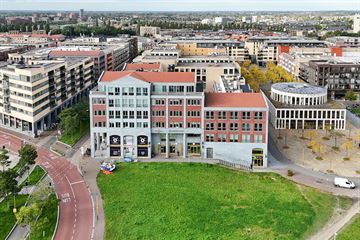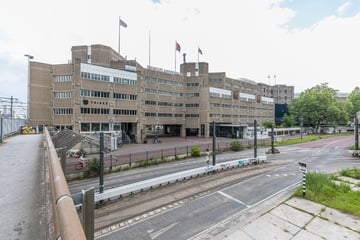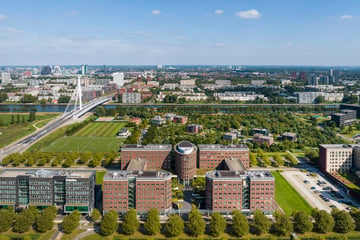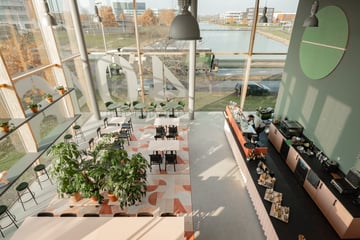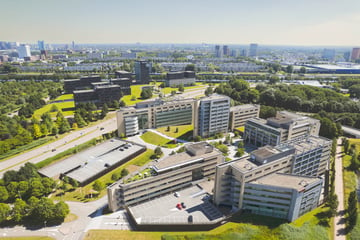Description
The Facet is a high-end futuristic office building realized in 2009 with a built volume of approximately 22.000 sqm. The building is built up out of triangular glass fronts, which causes a continuously changing building perception based on the light reflection. The crystalline volume, due to these triangular cantilevers, is producing a different impression of descending and ascending lines while driving past the A2. The premises’ entrance-square is located on the other side of the A2 and provides access to the underground garage with a capacity of 365 cars. The entrance-square gives employees and clients a warm and inviting welcome.
The building section will have its separate entrance which will be constructed within short notice. The office space intended for rent will therefore have it’s exclusive entrance which can be used to reflect the identity of the tenant.
The building has been measured according to NEN 2580, the office space intended for rent concerns:
Accessibility:
The office space location is located directly near the A2, which is the highway linking Utrecht and Amsterdam. The trainstation Leidsche Rijn is at a distance of a ten minutes walk and provides a direct, five-minute train link towards Utrecht Central Station.
Open Floor plan:
The office space has an open floor plan, which will boost interaction and stimulate collaboration among employees.
Office Building:
The landmark building which houses the intended office space for rent is developed to the highest standards of sustainability. The location is supreme for urban professionals who want to have an office perfectly accessible for employees moving from Amsterdam & Utrecht. The four-layered glass covers are creating a perfectly harmonious working experience. The building is an unique landmark and is known by many people.
Parking:
The parking ratio is a very good parking ratio. Additional parking spaces could possibly be an option in consultation with shopping-centre “the Wall”.
Development of surrounding:
Leidsche Rijn is one of the most notable Dutch new construction projects. Up till 2025, there will be a completion of 33,000 additional houses. Thus, the potential of the surrounding is immense. The in-and outflows of migration to Leidsche Rijn will grow, resulting in rising recognition of a company settled in the office building and the region will inevitably grow along.
For rent:
Approximately 2.266 sqm lfa which is located in part A of te building Facet:
-1: basement: 26,28 sqm lfa
0: ground floor: 733,68 sqm lfa
1: first floor: 741,90 sqm lfa
2: second floor: 764,20 sqm lfa
40 parking spaces
The above mentioned size will be determined in accordance with a NEN 2580 measurement report for lettable square meters. After delivery of the building-entrance a final measurement report will be made. This final report will apply for the lease agreement.
Intended use:
The leased space is intended exclusively to be used by Lessee as office space and the parking spaces as parking spaces for motor vehicles.
Rent:
Office space: EUR 225,- per sqm lfa p/a excl. VAT
Parking spaces: EUR 1.750,- per parking space p/a excl. VAT
Service charges:
To be discussed
Availability:
As per Q3/Q4 2021
Contract:
The lease agreement will be drawn up in accordance with the standard model of lessor, such model is based on the standard ROZ-model 2015 in Dutch language.
Lease-term:
To be discussed
Indexation:
Annually 1 (one) year after commencement date, in accordance with ‘Central Bureau of Statistics’ price-index figure (CPI) for all households (2015=100), for the first time 1 (one) year after the commencement date of the lease.
Guarantee:
To secure the proper fulfillment of the obligations of lessee a bank guarantee is to be provided by lessee equal to at least 3 months rent and service charges both to be increased with VAT.
Label:
A-label
Notice period:
12 months
Technical specifications:
On request available.
No rights or binding contract can be derived from this information.
The building section will have its separate entrance which will be constructed within short notice. The office space intended for rent will therefore have it’s exclusive entrance which can be used to reflect the identity of the tenant.
The building has been measured according to NEN 2580, the office space intended for rent concerns:
Accessibility:
The office space location is located directly near the A2, which is the highway linking Utrecht and Amsterdam. The trainstation Leidsche Rijn is at a distance of a ten minutes walk and provides a direct, five-minute train link towards Utrecht Central Station.
Open Floor plan:
The office space has an open floor plan, which will boost interaction and stimulate collaboration among employees.
Office Building:
The landmark building which houses the intended office space for rent is developed to the highest standards of sustainability. The location is supreme for urban professionals who want to have an office perfectly accessible for employees moving from Amsterdam & Utrecht. The four-layered glass covers are creating a perfectly harmonious working experience. The building is an unique landmark and is known by many people.
Parking:
The parking ratio is a very good parking ratio. Additional parking spaces could possibly be an option in consultation with shopping-centre “the Wall”.
Development of surrounding:
Leidsche Rijn is one of the most notable Dutch new construction projects. Up till 2025, there will be a completion of 33,000 additional houses. Thus, the potential of the surrounding is immense. The in-and outflows of migration to Leidsche Rijn will grow, resulting in rising recognition of a company settled in the office building and the region will inevitably grow along.
For rent:
Approximately 2.266 sqm lfa which is located in part A of te building Facet:
-1: basement: 26,28 sqm lfa
0: ground floor: 733,68 sqm lfa
1: first floor: 741,90 sqm lfa
2: second floor: 764,20 sqm lfa
40 parking spaces
The above mentioned size will be determined in accordance with a NEN 2580 measurement report for lettable square meters. After delivery of the building-entrance a final measurement report will be made. This final report will apply for the lease agreement.
Intended use:
The leased space is intended exclusively to be used by Lessee as office space and the parking spaces as parking spaces for motor vehicles.
Rent:
Office space: EUR 225,- per sqm lfa p/a excl. VAT
Parking spaces: EUR 1.750,- per parking space p/a excl. VAT
Service charges:
To be discussed
Availability:
As per Q3/Q4 2021
Contract:
The lease agreement will be drawn up in accordance with the standard model of lessor, such model is based on the standard ROZ-model 2015 in Dutch language.
Lease-term:
To be discussed
Indexation:
Annually 1 (one) year after commencement date, in accordance with ‘Central Bureau of Statistics’ price-index figure (CPI) for all households (2015=100), for the first time 1 (one) year after the commencement date of the lease.
Guarantee:
To secure the proper fulfillment of the obligations of lessee a bank guarantee is to be provided by lessee equal to at least 3 months rent and service charges both to be increased with VAT.
Label:
A-label
Notice period:
12 months
Technical specifications:
On request available.
No rights or binding contract can be derived from this information.
Map
Map is loading...
Cadastral boundaries
Buildings
Travel time
Gain insight into the reachability of this object, for instance from a public transport station or a home address.
