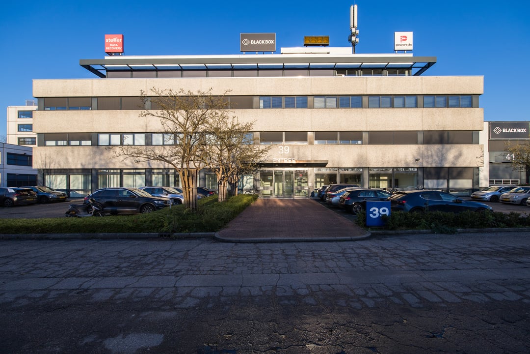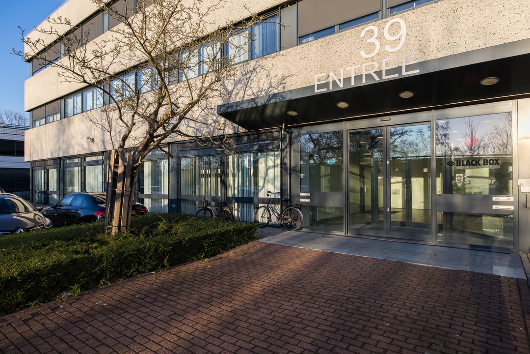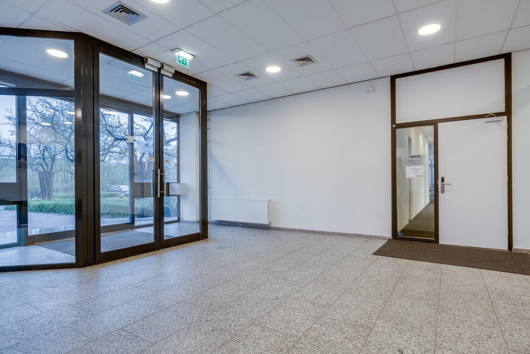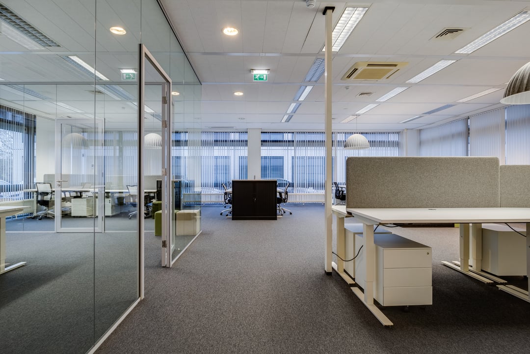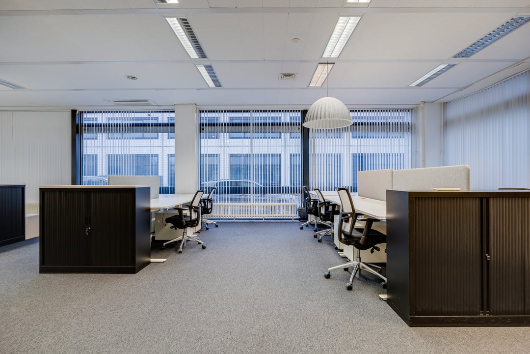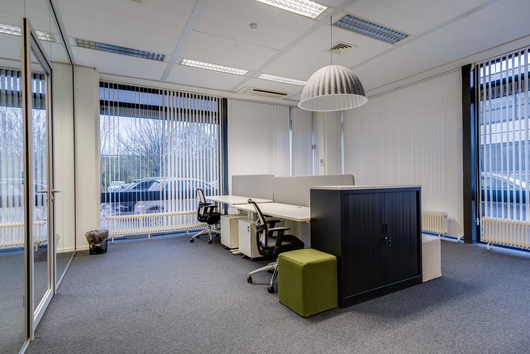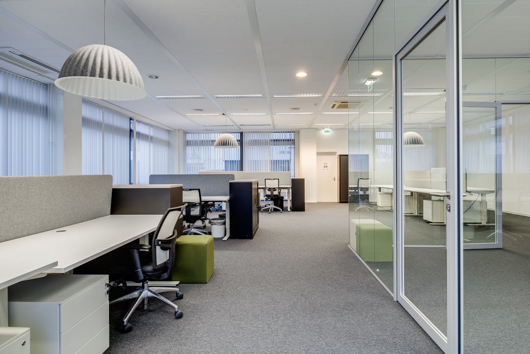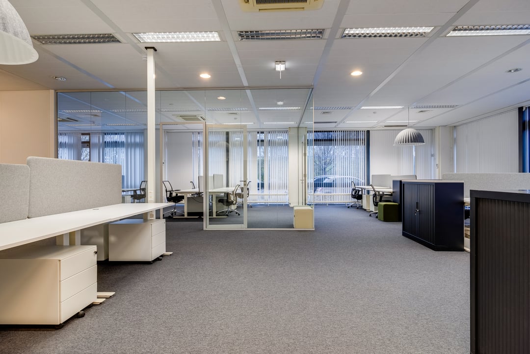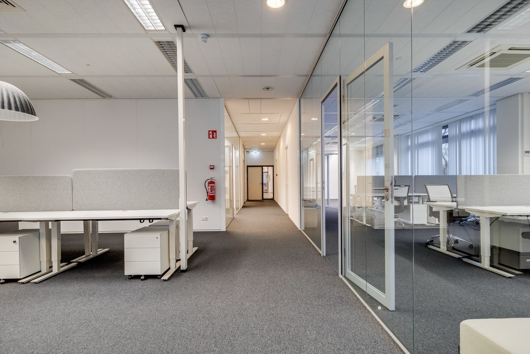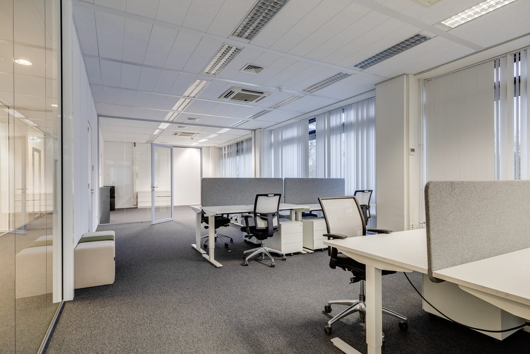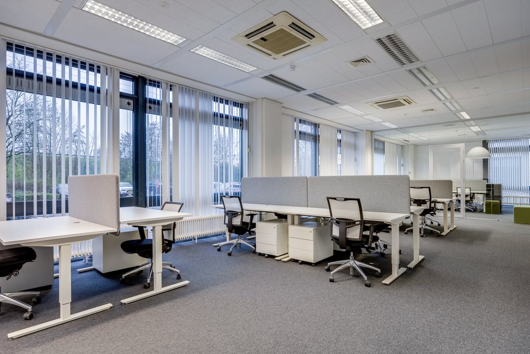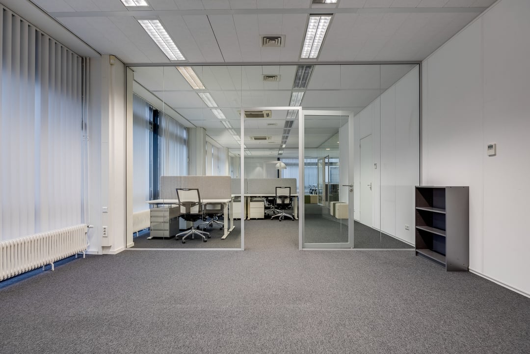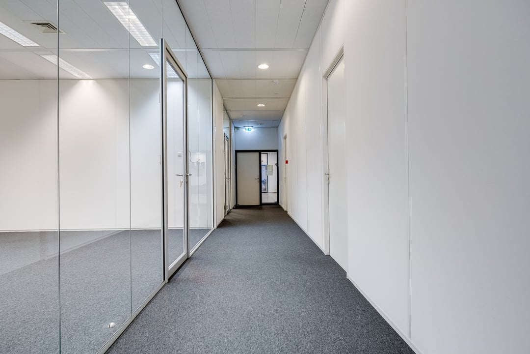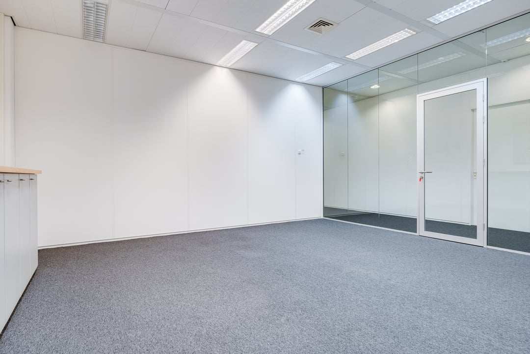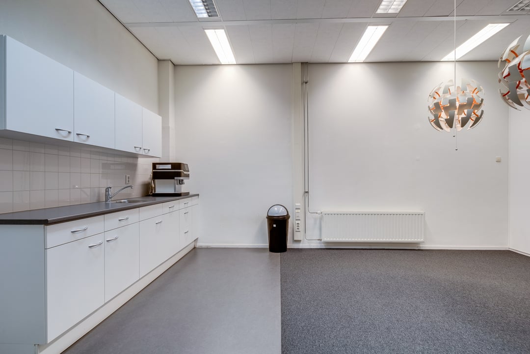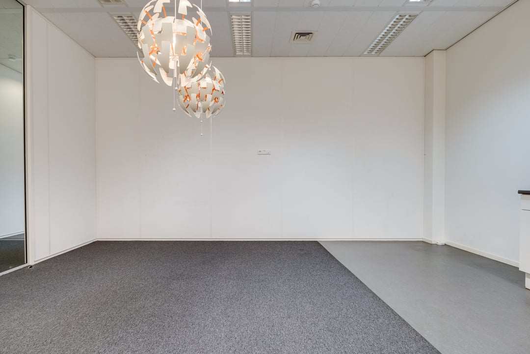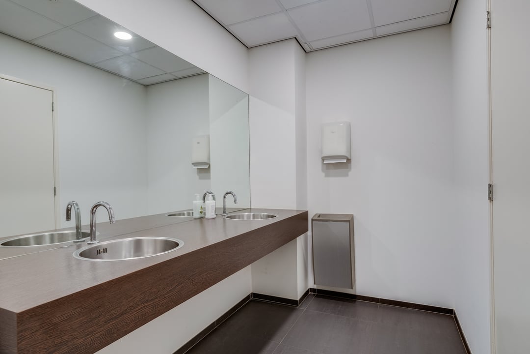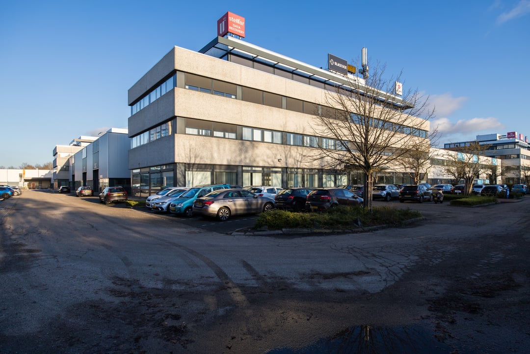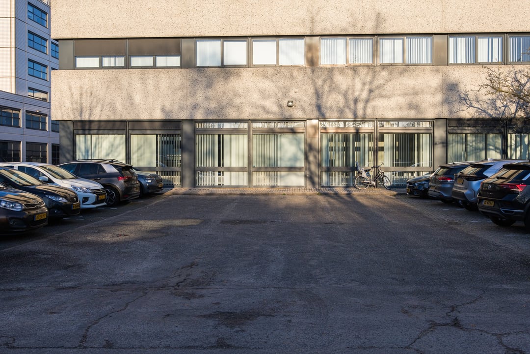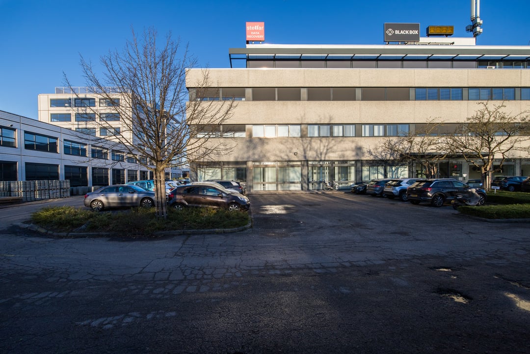 This business property on funda in business: https://www.fundainbusiness.nl/88794534
This business property on funda in business: https://www.fundainbusiness.nl/88794534
Zonnebaan 39 3542 EB Utrecht
€ 105 /m²/year
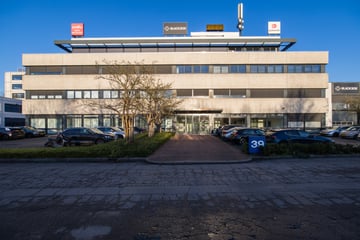
Description
On the ring road of Utrecht west, you will find the business park Lage Weide on which Zonnebaan 39 is located in a prominent location next to the Rijksweg A2. This centrally located office building/commercial building consists of three floors with a total of 1,300 sq m of office space. The building has an integrated business space of 2,500 sq m, which is used as a warehouse function. The total number of square meters available for subletting is approximately 371 sq m of office space on the ground floor.
The office building is easily accessible by car. It is located near the entrances and exits of both the A2 motorway and the Zuilense Ring. The office is therefore easily accessible from both Amsterdam and Utrecht. Utrecht Central Station and Maarssen Station are both easy to reach by public transport.
Building Name
Zonnebaan 39.
Adress
Zonnebaan 39.
City
Utrecht.
Neighbourhood
Lage Weide.
Floor area
371 sq m office space
Smallest available unit
371 sq m
Number of parking places
No partial rental possible.
Accessibility by Public Transport
Within 5 minutes walking distance is a bus stop where a bus departs to Utrecht Central up to 8 times per hour. In addition, a bus departs from the same bus stop to Maarssen station up to 6 times per hour.
Zoning Plan
Office space
Availability
Per direct.
State of delivery
The office space will be delivered in turn-key condition with the following facilities:
• communal entrance;
• pantry;
• shared use of passenger lifts.
• suspended ceiling with LED lighting;
• floor covering;
• radiators;
• cable ducts fitted with data cabling;
• sanitary groups per floor;
Amenities
Reception area entry hall, two elevators and roof terrace of.
Internet
Fiber optic connection is available.
Energy label
C.
Lease term
In consultation.
Rental price office space
€ 105,- per sq m per year (Ground floor)
Rental price parking places
Included.
Service Charges
€ 50,- per sq m per year
The information provided is purely indicative and of a general nature. It is merely an invitation to enter into negotiations. No rights may be derived from the contents of the information provided. If you have any queries, or would like to arrange to visit the property, please contact us.
The office building is easily accessible by car. It is located near the entrances and exits of both the A2 motorway and the Zuilense Ring. The office is therefore easily accessible from both Amsterdam and Utrecht. Utrecht Central Station and Maarssen Station are both easy to reach by public transport.
Building Name
Zonnebaan 39.
Adress
Zonnebaan 39.
City
Utrecht.
Neighbourhood
Lage Weide.
Floor area
371 sq m office space
Smallest available unit
371 sq m
Number of parking places
No partial rental possible.
Accessibility by Public Transport
Within 5 minutes walking distance is a bus stop where a bus departs to Utrecht Central up to 8 times per hour. In addition, a bus departs from the same bus stop to Maarssen station up to 6 times per hour.
Zoning Plan
Office space
Availability
Per direct.
State of delivery
The office space will be delivered in turn-key condition with the following facilities:
• communal entrance;
• pantry;
• shared use of passenger lifts.
• suspended ceiling with LED lighting;
• floor covering;
• radiators;
• cable ducts fitted with data cabling;
• sanitary groups per floor;
Amenities
Reception area entry hall, two elevators and roof terrace of.
Internet
Fiber optic connection is available.
Energy label
C.
Lease term
In consultation.
Rental price office space
€ 105,- per sq m per year (Ground floor)
Rental price parking places
Included.
Service Charges
€ 50,- per sq m per year
The information provided is purely indicative and of a general nature. It is merely an invitation to enter into negotiations. No rights may be derived from the contents of the information provided. If you have any queries, or would like to arrange to visit the property, please contact us.
Features
Transfer of ownership
- Rental price
- € 105 per square meter per year
- Service charges
- € 50 per square meter per year (21% VAT applies)
- Listed since
-
- Status
- Available
- Acceptance
- Available in consultation
- Ownership situation
- Full ownership
Construction
- Main use
- Office space
- Building type
- Resale property
- Year of construction
- 1978
Surface areas
- Area
- 371 m²
- Plot size
- 5,000 m²
Layout
- Number of floors
- 1 floor
- Facilities
- Air conditioning, mechanical ventilation, built-in fittings, elevators, cable ducts, modular ceiling, toilet, pantry, heating and room layout
Energy
- Energy label
- C
Real estate agent
Photos
