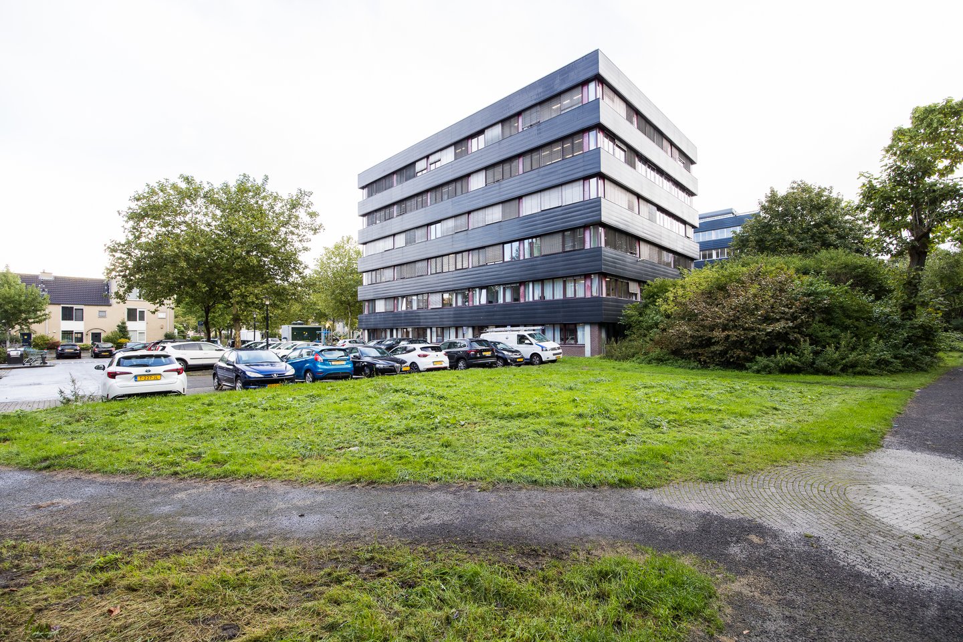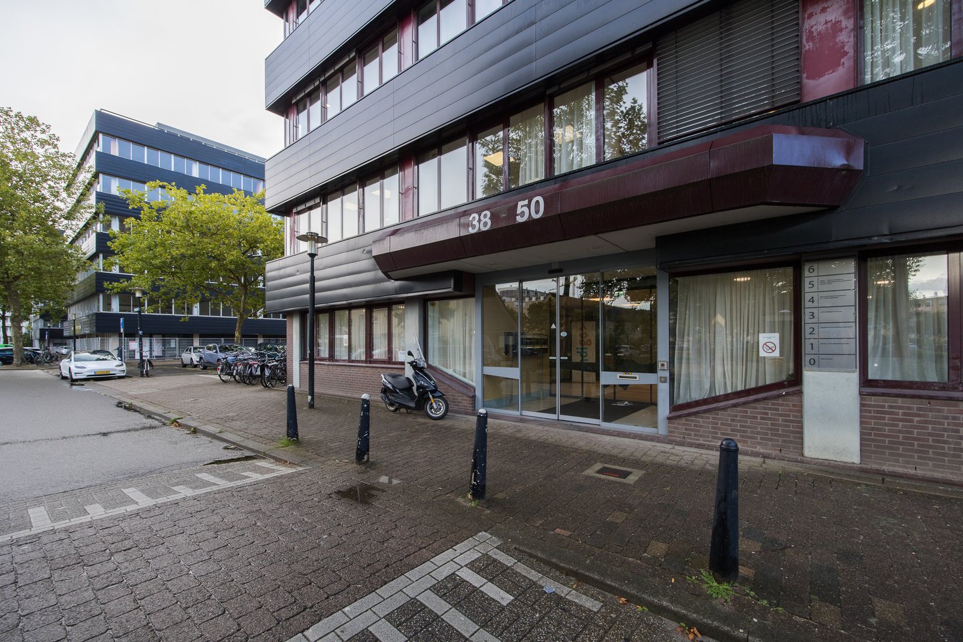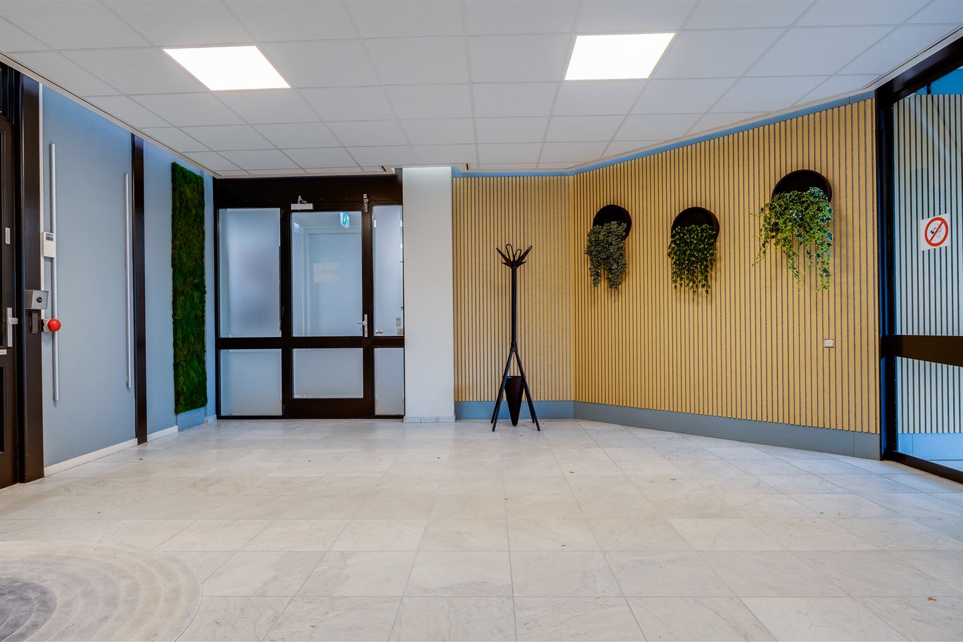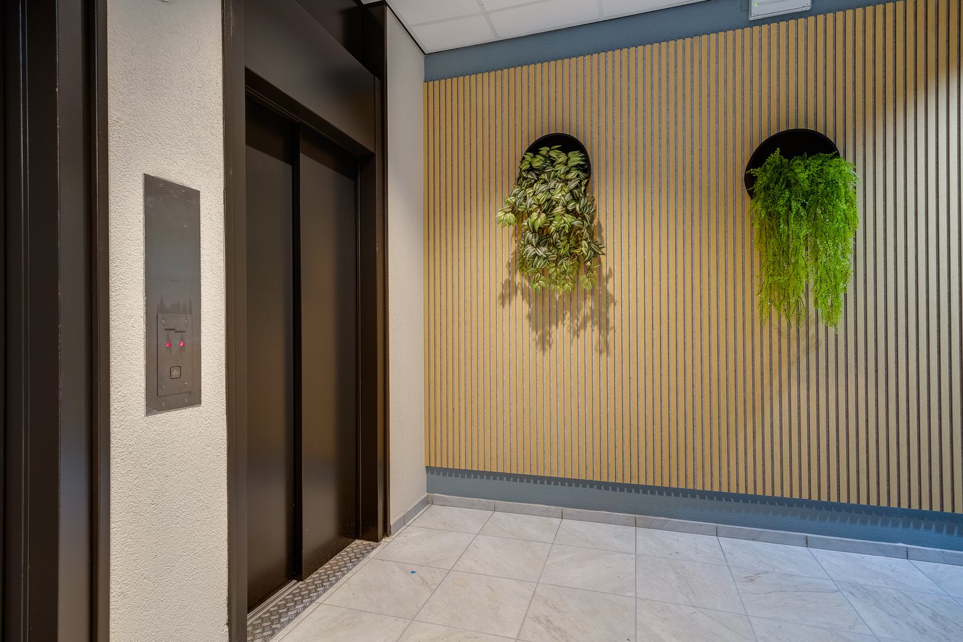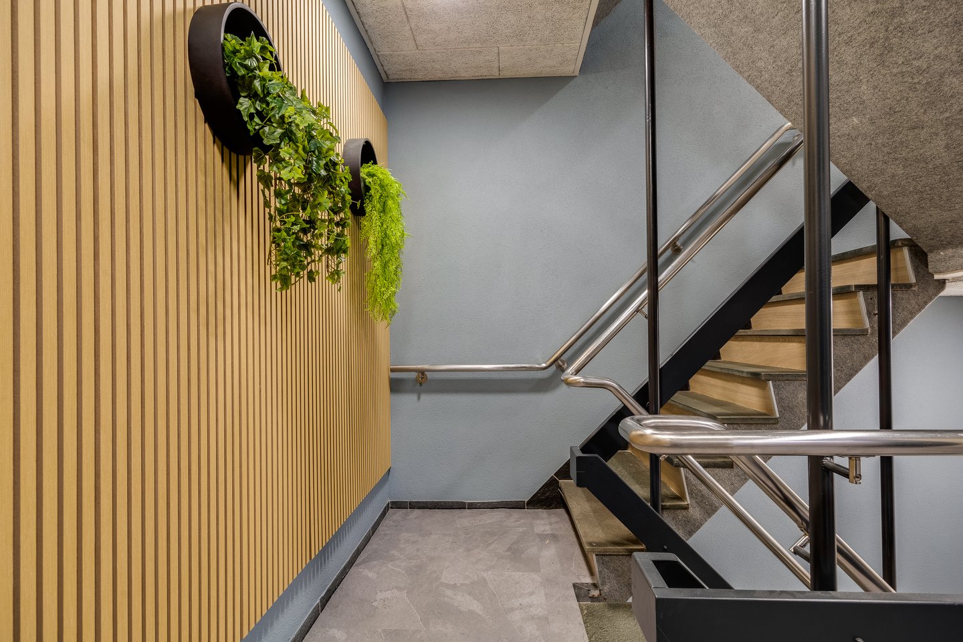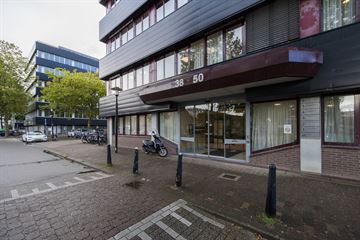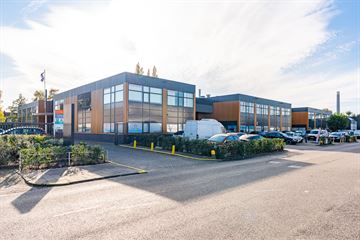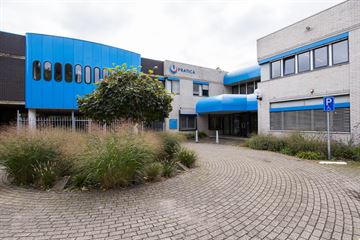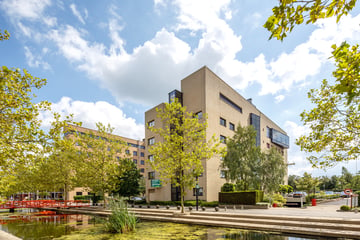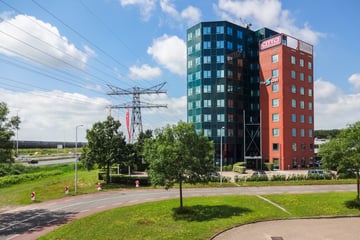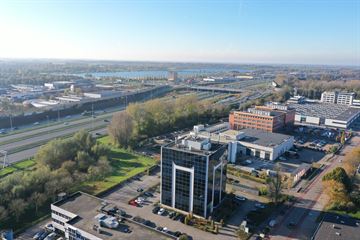Description
The office building at Koop Hoorndreef 38-50 is part of a series of five adjacent buildings and is located in a multifunctional area with both offices and residential buildings. The Overvecht shopping center, offering over 100 stores, is just a few minutes' walk away.
The entire building consists of approximately 3,355 sq m of office space, of which approximately 705 sq m is currently available, spread across the 3rd and 6th floors. The common areas have recently been renovated, featuring a new suspended ceiling in the entrance, freshly painted walls, and modern wooden paneling. Additionally, the exterior façade and window frames are also being modernized, giving the building a fresh and contemporary appearance.
Address
Kaap Hoorndreef 38-50.
City
Utrecht.
Neighborhood
Overvecht.
Availability
153 sqm of office space, distributed as follows:
- 6th floor: 153 sqm.
Partial Rental
No partial leasing available.
Number of Parking Spaces
Free parking is available in the adjacent parking lot and along the public road.
Public Transport Accessibility
There are several bus stops within 200-500 meters of the object and both the Overvecht NS Station and Zuilen NS Station are less than 2 km away.
Accessibility by car
Easily accessible. The northern ring road is approximately 1 km away, providing connections to the A2, A27, and A28 highways.
Designation
Offices, social services, and businesses in categories A and B1.
Available From
Immediately.
Delivery Condition
Turnkey delivery, including:
- Suspended ceilings with partially built-in LED light panels;
- Separate ladies' and gentlemen's toilets with anteroom;
- Existing system partition walls and carpeting;
- Cable ducts with sockets and existing data cabling, patch cabinet;
- 2 pantries;
- Mechanical ventilation;
- Shared elevator and evacuation alarm, fire extinguishers.
Facilities
No facilities.
Energy Label
A+.
Minimum Lease Term
5 years.
Office Space Rental Price
€ 140 per sq m per year.
Parking Space Rental Price
Not applicable.
Service Costs
€ 65 per sq m per year.
The information provided is of a general nature and serves only as an invitation to negotiate. No rights can be derived from the content of this information.
The entire building consists of approximately 3,355 sq m of office space, of which approximately 705 sq m is currently available, spread across the 3rd and 6th floors. The common areas have recently been renovated, featuring a new suspended ceiling in the entrance, freshly painted walls, and modern wooden paneling. Additionally, the exterior façade and window frames are also being modernized, giving the building a fresh and contemporary appearance.
Address
Kaap Hoorndreef 38-50.
City
Utrecht.
Neighborhood
Overvecht.
Availability
153 sqm of office space, distributed as follows:
- 6th floor: 153 sqm.
Partial Rental
No partial leasing available.
Number of Parking Spaces
Free parking is available in the adjacent parking lot and along the public road.
Public Transport Accessibility
There are several bus stops within 200-500 meters of the object and both the Overvecht NS Station and Zuilen NS Station are less than 2 km away.
Accessibility by car
Easily accessible. The northern ring road is approximately 1 km away, providing connections to the A2, A27, and A28 highways.
Designation
Offices, social services, and businesses in categories A and B1.
Available From
Immediately.
Delivery Condition
Turnkey delivery, including:
- Suspended ceilings with partially built-in LED light panels;
- Separate ladies' and gentlemen's toilets with anteroom;
- Existing system partition walls and carpeting;
- Cable ducts with sockets and existing data cabling, patch cabinet;
- 2 pantries;
- Mechanical ventilation;
- Shared elevator and evacuation alarm, fire extinguishers.
Facilities
No facilities.
Energy Label
A+.
Minimum Lease Term
5 years.
Office Space Rental Price
€ 140 per sq m per year.
Parking Space Rental Price
Not applicable.
Service Costs
€ 65 per sq m per year.
The information provided is of a general nature and serves only as an invitation to negotiate. No rights can be derived from the content of this information.
Map
Map is loading...
Cadastral boundaries
Buildings
Travel time
Gain insight into the reachability of this object, for instance from a public transport station or a home address.
