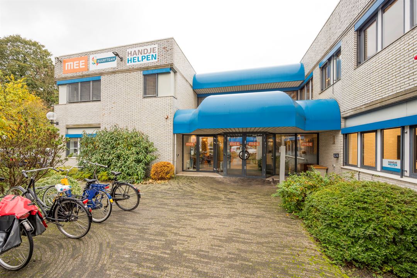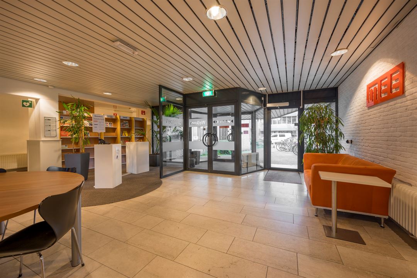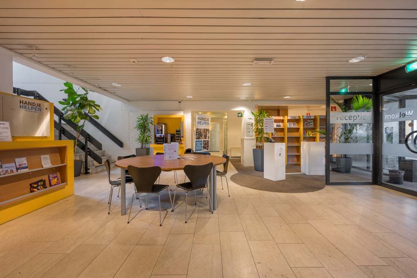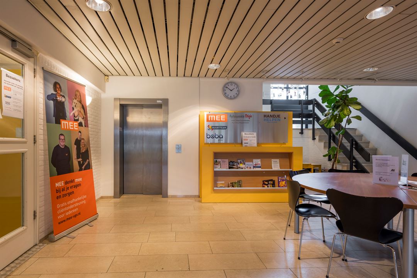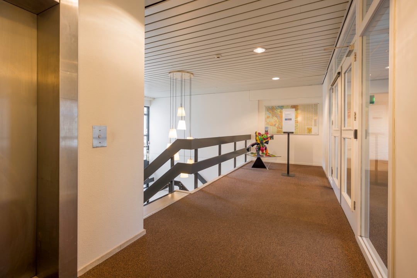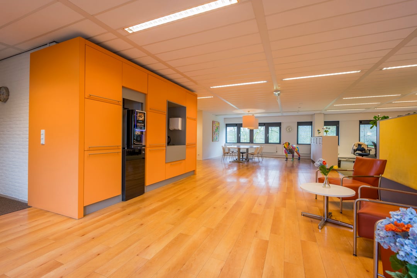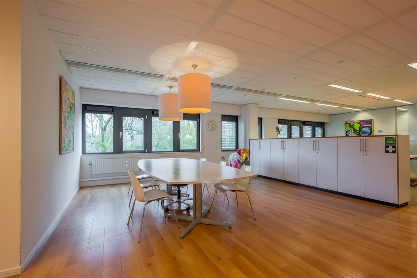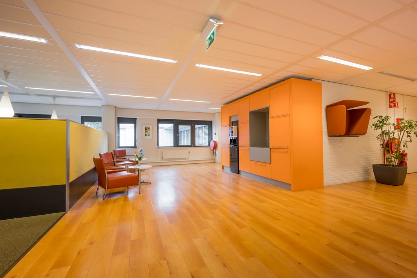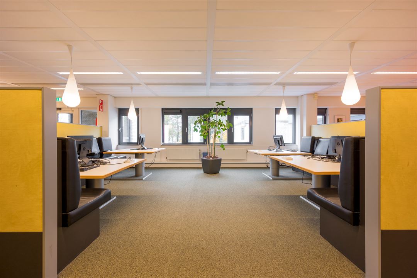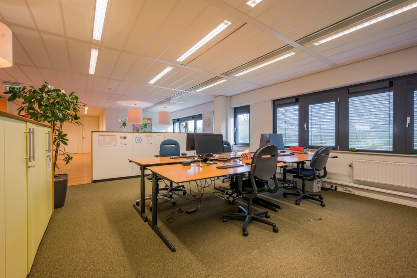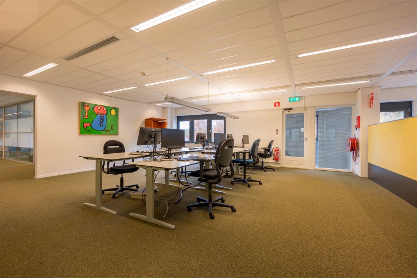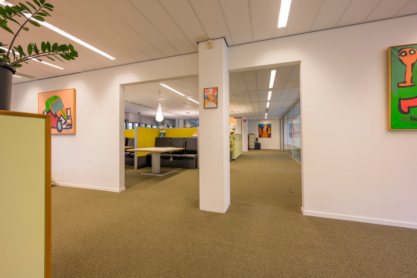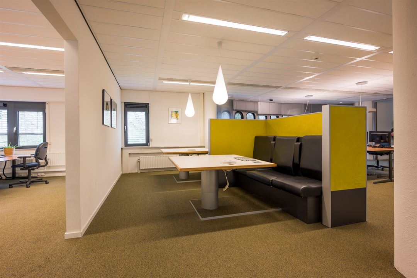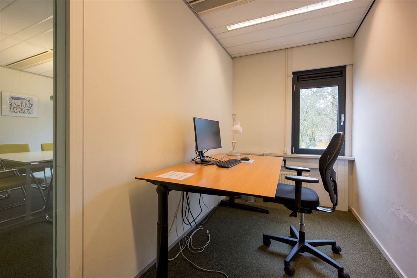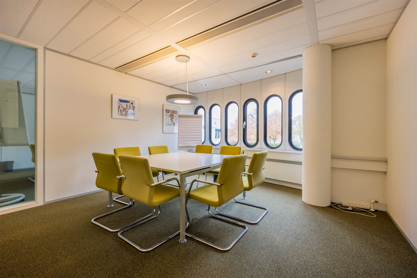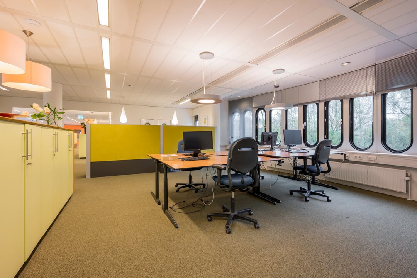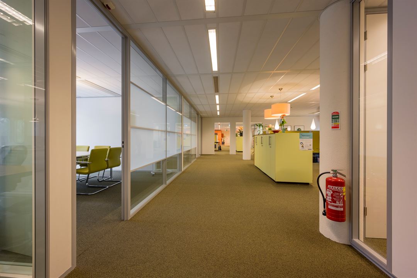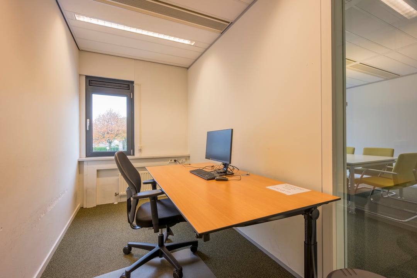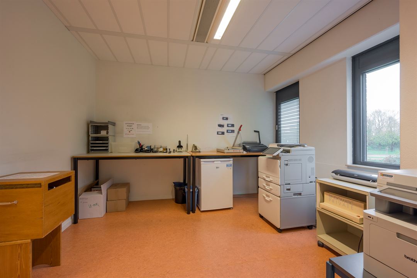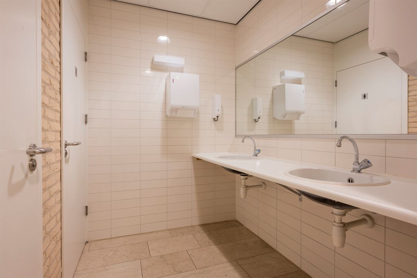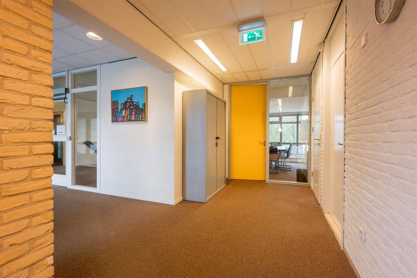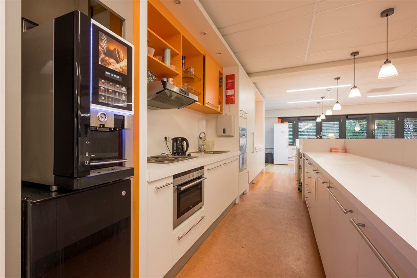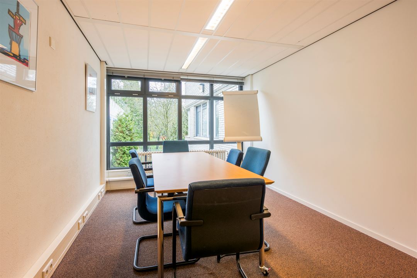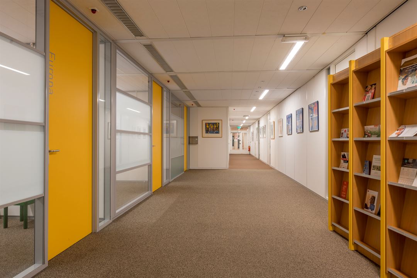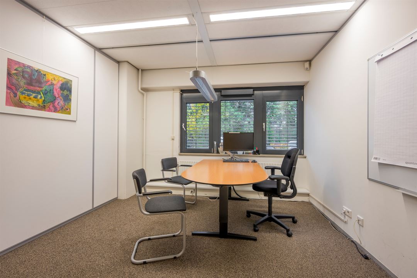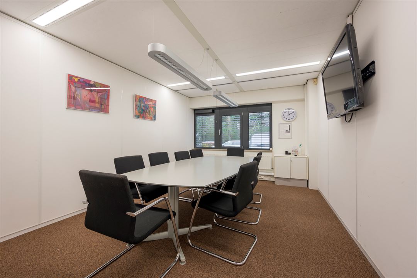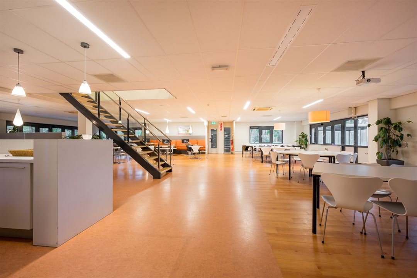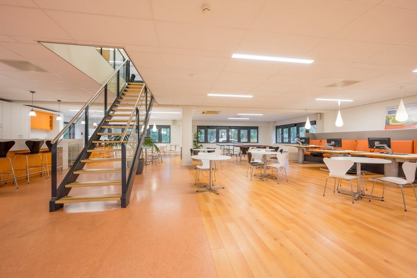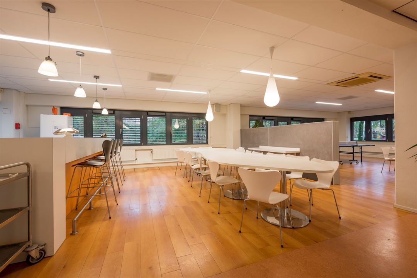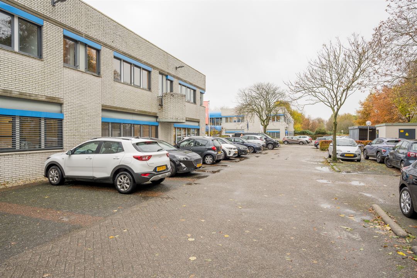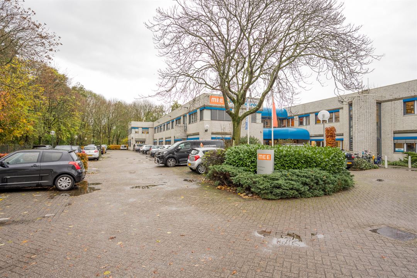 This business property on funda in business: https://www.fundainbusiness.nl/89186567
This business property on funda in business: https://www.fundainbusiness.nl/89186567
Pallas-Athenedreef 10 3561 PE Utrecht
€ 150 /m²/year

Description
Pallas Athenedreef is an H-shaped office building located in the Overvecht district, offering a prominent position in Utrecht. The building has a total area of over 4,000 m² spread across two floors. In the south wing of the building, an office space of approximately 368 m² is available on the first floor. Other tenants in this wing include MEE Utrecht, Gooi en Vecht, and Handjehelpen.
The office building is centrally located in the Netherlands due to its position in the province of Utrecht. Pallas Athenedreef 10 is easily accessible via the N230, which connects to the A27 highway. The surrounding Wolga- and Donaudreef areas are characterized by residential properties and green spaces. Within walking distance of the office building, you will find several supermarkets, including ALDI and Jumbo, as well as Utrecht Overvecht train station and the Vulcanusdreef bus stop for line 55.
Address
Pallas Athenedreef 10.
City
Utrecht.
District
Overvecht.
Availability
First floor: 368 m².
Partial Lease Possible
Not possible.
Parking Spaces
Free parking in the building's parking lot and free street parking in the surrounding neighborhood.
Accessibility by Public Transport
Utrecht Overvecht train station and Vulcanusdreef bus stop (line 55) are within walking distance.
Accessibility by Car
Pallas Athenedreef 10 is easily accessible from the N230, with a connection to the A27 highway.
Zoning
Community use.
Availability Date
April 1, 2025.
Delivery Specifications
The building is delivered turnkey with the following amenities:
• Carpet flooring;
• Kitchen and pantry, including various built-in appliances;
• Electricity;
• Heating/cooling via ceiling units;
• Toilets with sinks;
• Network cabling;
• Fire alarm system.
Office Facilities:
The cost of office facilities is approximately €42.50 per m² per year, including VAT. These facilities include:
• Use of coffee and tea;
• Daily assistance from a facilities manager: dishwashing, refilling, and maintaining the coffee machine
• Use of common areas;
• Use of the dining/working café (canteen) for daily staff lunches (for other events, the café must be rented separately).
Optional services/facilities available for a fee:
• Purchase of office supplies (paper, pens, envelopes, etc.);
• Acquisition of existing furniture (if left by the previous tenant);
Verhuur | Kantoorruimte | Pallas Athenedreef 10
• Rental of meeting/conference rooms on the ground floor.
Internet
Network cabling is available.
Energy Label
A+++.
Minimum Lease Term
3 years.
Rental Prices
Office Space: €150 per m² per year.
Parking Spaces:
Included in the rental price.
Service Charges
€55 per m² per year, including VAT, covering:
• Gas consumption (including fixed charges);
• Electricity consumption (including fixed charges) for installations and lighting in common areas;
• Water consumption (including fixed charges);
• Maintenance and periodic inspections of heating and/or air-handling systems;
• Maintenance of elevators, sunshades, fire alarm systems, building security, fault notification, and emergency power installations;
• Maintenance of automatic door mechanisms;
• Cleaning costs for workspaces, common areas, elevators, interior and exterior glazing, terraces, and the property grounds;
• Waste disposal: general waste, paper/cardboard;
• Maintenance of grounds, gardens, and outdoor planters, including plant replacement;
• Administration costs at 5% for the above services.
The information provided is general in nature and serves as an invitation to negotiate. No rights can be derived from the content of this information.
The office building is centrally located in the Netherlands due to its position in the province of Utrecht. Pallas Athenedreef 10 is easily accessible via the N230, which connects to the A27 highway. The surrounding Wolga- and Donaudreef areas are characterized by residential properties and green spaces. Within walking distance of the office building, you will find several supermarkets, including ALDI and Jumbo, as well as Utrecht Overvecht train station and the Vulcanusdreef bus stop for line 55.
Address
Pallas Athenedreef 10.
City
Utrecht.
District
Overvecht.
Availability
First floor: 368 m².
Partial Lease Possible
Not possible.
Parking Spaces
Free parking in the building's parking lot and free street parking in the surrounding neighborhood.
Accessibility by Public Transport
Utrecht Overvecht train station and Vulcanusdreef bus stop (line 55) are within walking distance.
Accessibility by Car
Pallas Athenedreef 10 is easily accessible from the N230, with a connection to the A27 highway.
Zoning
Community use.
Availability Date
April 1, 2025.
Delivery Specifications
The building is delivered turnkey with the following amenities:
• Carpet flooring;
• Kitchen and pantry, including various built-in appliances;
• Electricity;
• Heating/cooling via ceiling units;
• Toilets with sinks;
• Network cabling;
• Fire alarm system.
Office Facilities:
The cost of office facilities is approximately €42.50 per m² per year, including VAT. These facilities include:
• Use of coffee and tea;
• Daily assistance from a facilities manager: dishwashing, refilling, and maintaining the coffee machine
• Use of common areas;
• Use of the dining/working café (canteen) for daily staff lunches (for other events, the café must be rented separately).
Optional services/facilities available for a fee:
• Purchase of office supplies (paper, pens, envelopes, etc.);
• Acquisition of existing furniture (if left by the previous tenant);
Verhuur | Kantoorruimte | Pallas Athenedreef 10
• Rental of meeting/conference rooms on the ground floor.
Internet
Network cabling is available.
Energy Label
A+++.
Minimum Lease Term
3 years.
Rental Prices
Office Space: €150 per m² per year.
Parking Spaces:
Included in the rental price.
Service Charges
€55 per m² per year, including VAT, covering:
• Gas consumption (including fixed charges);
• Electricity consumption (including fixed charges) for installations and lighting in common areas;
• Water consumption (including fixed charges);
• Maintenance and periodic inspections of heating and/or air-handling systems;
• Maintenance of elevators, sunshades, fire alarm systems, building security, fault notification, and emergency power installations;
• Maintenance of automatic door mechanisms;
• Cleaning costs for workspaces, common areas, elevators, interior and exterior glazing, terraces, and the property grounds;
• Waste disposal: general waste, paper/cardboard;
• Maintenance of grounds, gardens, and outdoor planters, including plant replacement;
• Administration costs at 5% for the above services.
The information provided is general in nature and serves as an invitation to negotiate. No rights can be derived from the content of this information.
Features
Transfer of ownership
- Rental price
- € 150 per square meter per year
- Service charges
- € 55 per square meter per year (21% VAT applies)
- Listed since
-
- Status
- Available
- Acceptance
- Available on 4/1/2025
Construction
- Main use
- Office
- Building type
- Resale property
- Year of construction
- 1985
Surface areas
- Area
- 368 m²
Layout
- Number of floors
- 1 floor
- Facilities
- Mechanical ventilation, peak cooling, built-in fittings, elevators, windows can be opened, cable ducts, modular ceiling, toilet, pantry, heating and room layout
Energy
- Energy label
- A+++
Surroundings
- Location
- In residential district
- Accessibility
- Bus stop in less than 500 m, Dutch Railways Intercity station in less than 500 m and motorway exit in less than 500 m
Real estate agent
Photos
