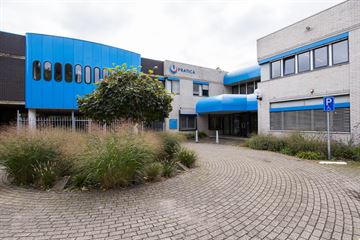 This business property on funda in business: https://www.fundainbusiness.nl/89186598
This business property on funda in business: https://www.fundainbusiness.nl/89186598
Pallas-Athenedreef 27 3561 PE Utrecht
€ 140 /m²/year

Description
The Pallas Athenedreef is an H-shaped office building centrally located in Utrecht Overvecht, offering a prominent and easily accessible position. The building consists of two floors, with approximately 2,683 m² of office space. On the first floor of the right wing, an office space of approximately 180 m² is available. The surrounding area features residential properties, supermarkets, and green spaces.
The Pallas Athenedreef 27 provides excellent access to the A27 highway via the direct connection to the N230. Nearby, the Wolga- and Donaudreef areas are known for their residential properties and greenery. Within walking distance, supermarkets such as ALDI and Jumbo, as well as Utrecht Overvecht train station and Vulcanusdreef bus stop (line 55), can be found.
Address
Pallas Athenedreef 27.
City
Utrecht.
District
Overvecht.
Availability
180 m² office space.
Partial Lease Possible
Not possible.
Parking Spaces
Free parking on the premises.
Accessibility by Public Transport
Vulcanusdreef bus stop is within walking distance.
Zoning
Mixed-2.
Availability Date
Immediately.
Delivery Specifications
The office space will be delivered in a "shell+" condition, including:
- Suspended ceilings;
- Painted structural walls;
- Lighting fixtures;
- Cable trays;
- Neat restroom facilities;
- Heating.
Additional Facilities
- 1 elevator.
Energy Label
Energy Label B.
Minimum Lease Term
5 years.
Rental Pricing
- Office Space: €140 per m² per year;
- Parking Spaces: €900 per parking space per year.
Service Costs
To be determined.
The information provided is general and serves solely as an invitation to negotiate. No rights can be derived from the content of this information.
The Pallas Athenedreef 27 provides excellent access to the A27 highway via the direct connection to the N230. Nearby, the Wolga- and Donaudreef areas are known for their residential properties and greenery. Within walking distance, supermarkets such as ALDI and Jumbo, as well as Utrecht Overvecht train station and Vulcanusdreef bus stop (line 55), can be found.
Address
Pallas Athenedreef 27.
City
Utrecht.
District
Overvecht.
Availability
180 m² office space.
Partial Lease Possible
Not possible.
Parking Spaces
Free parking on the premises.
Accessibility by Public Transport
Vulcanusdreef bus stop is within walking distance.
Zoning
Mixed-2.
Availability Date
Immediately.
Delivery Specifications
The office space will be delivered in a "shell+" condition, including:
- Suspended ceilings;
- Painted structural walls;
- Lighting fixtures;
- Cable trays;
- Neat restroom facilities;
- Heating.
Additional Facilities
- 1 elevator.
Energy Label
Energy Label B.
Minimum Lease Term
5 years.
Rental Pricing
- Office Space: €140 per m² per year;
- Parking Spaces: €900 per parking space per year.
Service Costs
To be determined.
The information provided is general and serves solely as an invitation to negotiate. No rights can be derived from the content of this information.
Features
Transfer of ownership
- Rental price
- € 140 per square meter per year
- Service charges
- No service charges known
- Listed since
-
- Status
- Available
- Acceptance
- Available immediately
Construction
- Main use
- Office
- Building type
- Resale property
- Year of construction
- 1985
Surface areas
- Area
- 180 m²
Layout
- Number of floors
- 1 floor
- Facilities
- Mechanical ventilation, built-in fittings, elevators, windows can be opened, cable ducts, modular ceiling, toilet and heating
Energy
- Energy label
- B
Surroundings
- Location
- In residential district
- Accessibility
- Bus stop in less than 500 m, Dutch Railways Intercity station in 500 m to 1000 m and motorway exit in less than 500 m
Real estate agent
Photos











