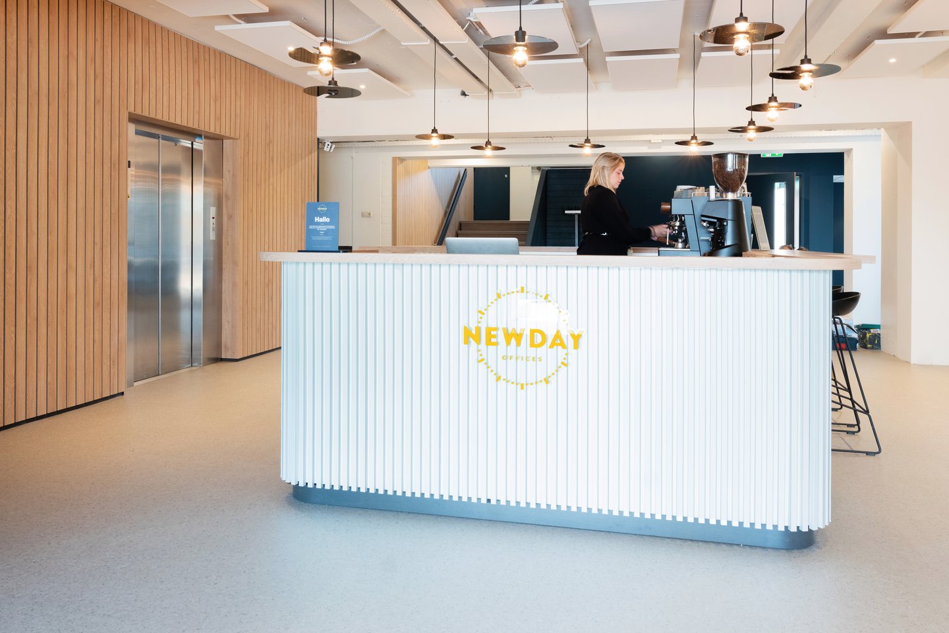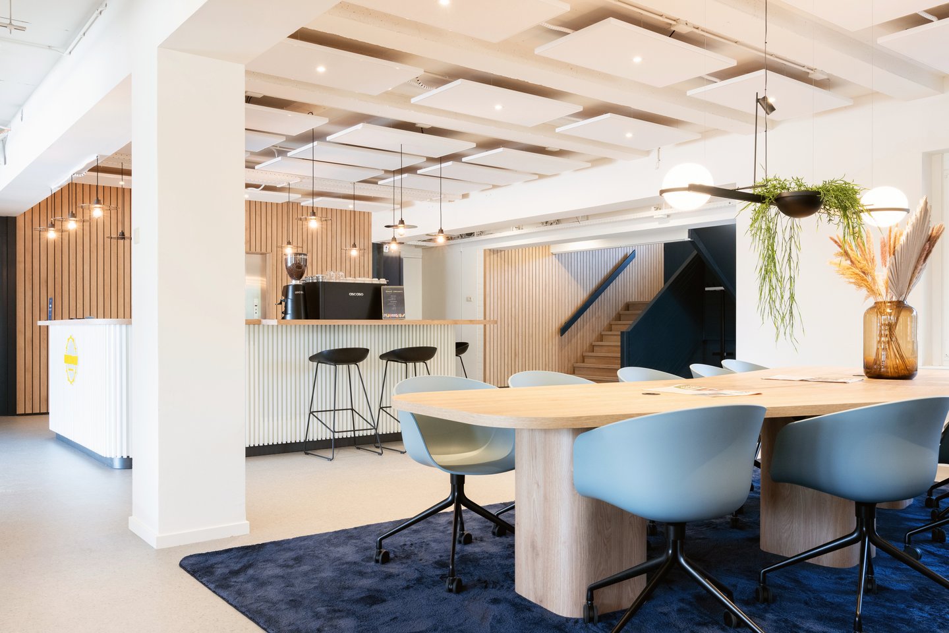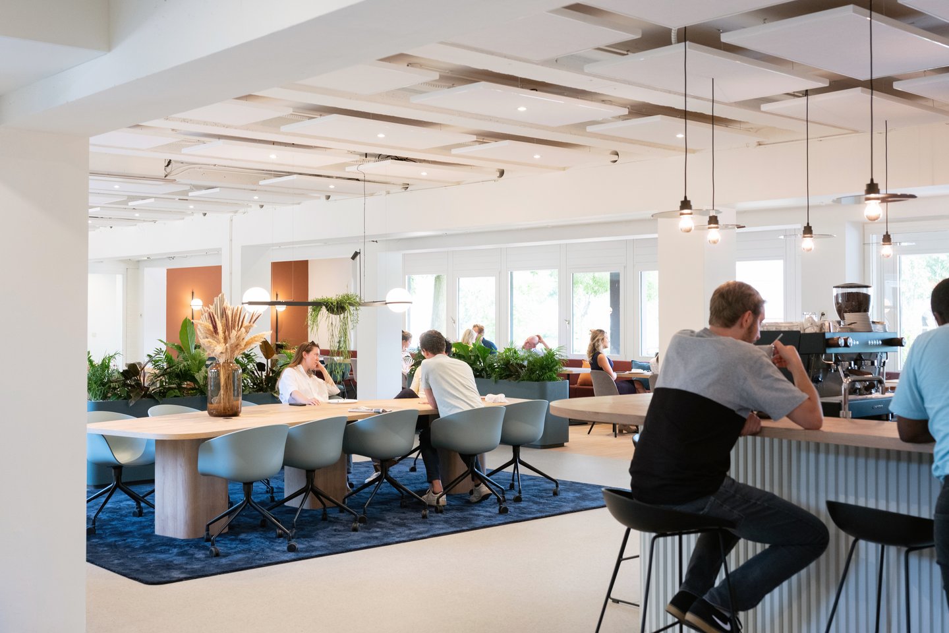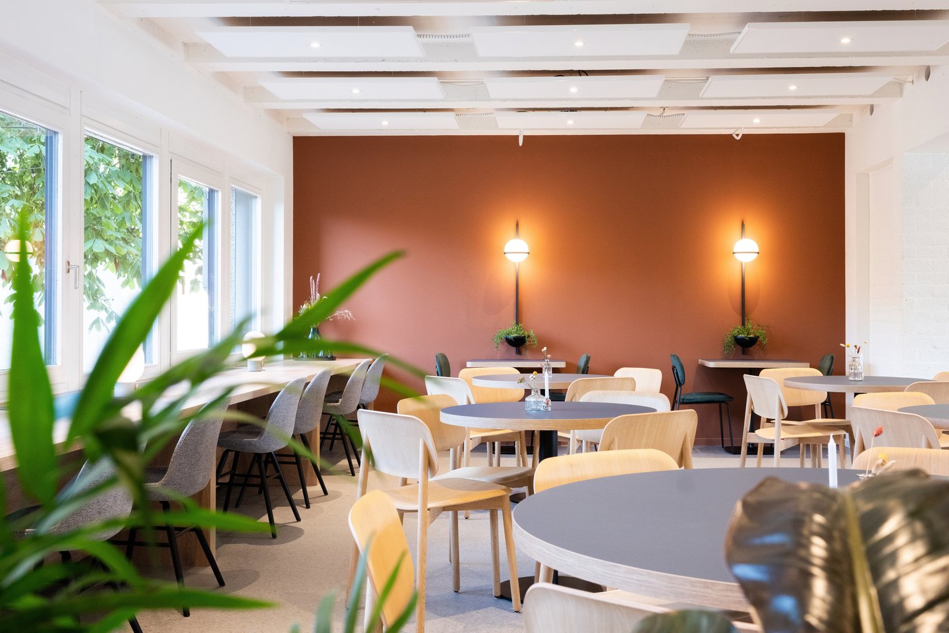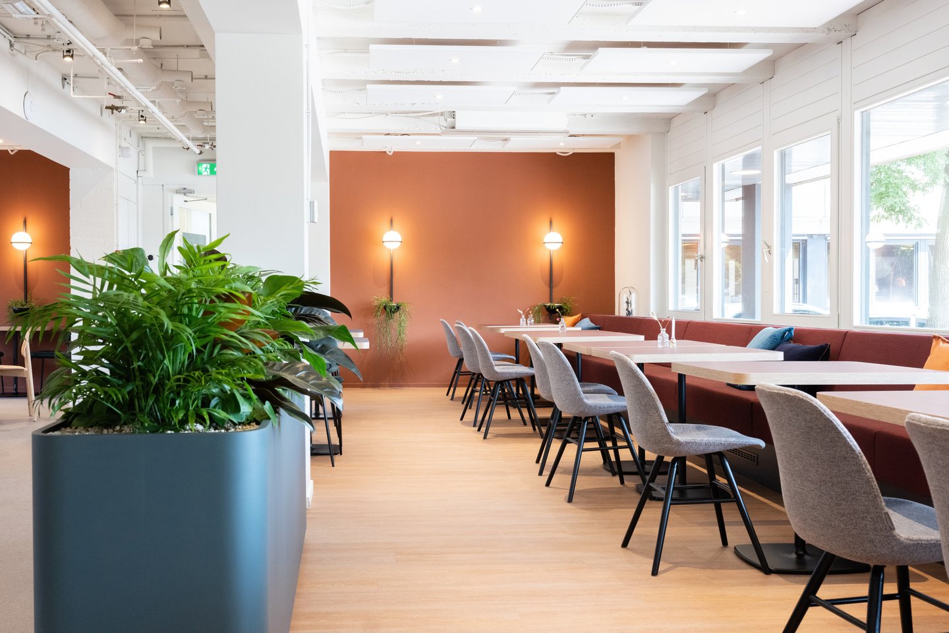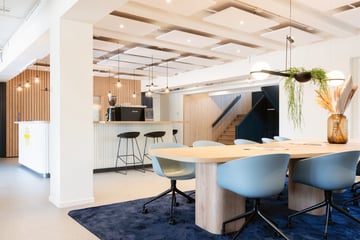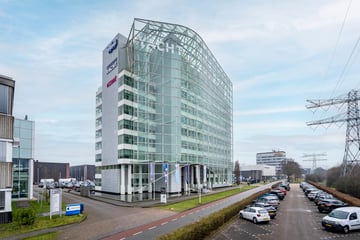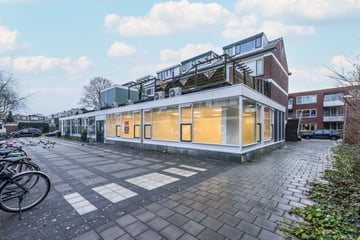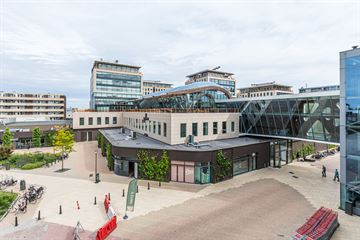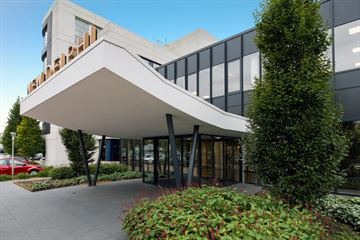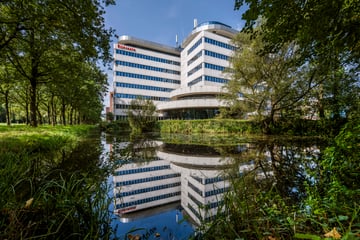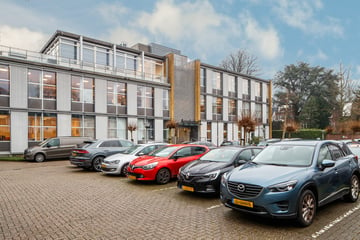Description
The centrally located Newday Offices at Atoomweg 50 is a highly representative office building. Uniquely situated just a 2-minute drive from the A2 highway, it also offers more than 120 parking spaces.
Every day, over 30 companies come together here to work, meet, network, and relax during a delicious lunch or drinks. Tenants and their guests are warmly welcomed by the club manager in the recently renovated social heart of Newday Offices. In addition to the meeting center, the flexible workspaces and entrance lobby have also been renovated. There are no fewer than 11 meeting rooms of various sizes, a lounge café with a coffee bar, and a cozy courtyard garden. The workspaces are sleekly designed and fully equipped.
Tenants can lease either conventional large office spaces or smaller furnished office units. A hybrid option combining both is also possible.
Address
Atoomweg 50.
City
Utrecht.
Area
Lage Weide.
Number of Parking Spaces
The parking ratio for this building is currently 1:43.
A bicycle storage facility is also available on-site.
Parking Space Rental Price
€750 per parking space per year.
Accessibility by Car
The A2 highway can be reached in approximately 2 minutes. From the A2, Amsterdam Southeast and the Utrecht Oudenrijn interchange are easily accessible.
Accessibility by Public Transport
Bus stops Utrecht Kernweg and Utrecht Uraniumweg are just a few minutes’ walk from Newday. From there, Utrecht Central Station can be reached by bus in under 10 minutes. The property is also easily accessible by bus from surrounding districts and from Maarssen station.
Zoning
Office use.
Internet
Fiber optic connection available.
Energy Label
A.
Facilities
- Elevators and stairwells
- Pantry on each floor
- Meeting center available free of charge (fair-use policy)
- Courtyard garden and rooftop terrace
- Coffee and tea for tenants and guests
- Club managers available from 08:30 – 17:00
- Manned reception with mail handling
- Discount on healthy lunch at the Newday Café
- Wi-Fi in common areas
- Access to 12 Newday locations in the Netherlands, including all amenities
Additional services, such as daily cleaning, dry cleaning service, and more, are optional.
Conventional Lease
Availability
Office floors or combinations of units starting from 150 m².
‘Available’ private floors:
- 2nd floor: approx. 295 m² lettable floor area, including allocation of common space.
Delivery Level
Fully turnkey, including:
- Suspended ceiling with lighting fixtures
- Carpeting
- Mechanical ventilation and top cooling
- Heating via radiator
- Openable windows
- Wired internet to the leased space
Furnished delivery is possible, either partially or fully.
Minimum Lease Term
From 2 years.
Office Space Rental Price
€160 per m² per year.
Service Charges
€50 per m² per year.
Hospitality Fee
€27.50 per m² per year.
Flexible Lease
Availability
From one unit. Unit sizes range from approx. 30 m² to approx. 200 m². Combinations of adjoining units are also possible.
Delivery Level
Fully turnkey and furnished, including:
- Desks and chairs
- Suspended ceiling with lighting fixtures
- Carpeting
- Mechanical ventilation and top cooling
- Heating via radiators
- Openable windows
- Wired internet to the leased space
Additional furniture can be provided upon request.
Minimum Lease Term
1 year.
Office Space Rental Price
- From €300 per workstation per month (24-month lease) (including service and hospitality costs);
- From €325 per workstation per month (12-month lease) (including service and hospitality costs).
-
Various unit sizes are currently available, for example:
3rd floor – Unit 301 – approx. 81 m² lettable office space (7 workstations), including allocation of common space.
The information provided is of a general nature and is merely an invitation to negotiate. No rights can be derived from the content of this information.
Every day, over 30 companies come together here to work, meet, network, and relax during a delicious lunch or drinks. Tenants and their guests are warmly welcomed by the club manager in the recently renovated social heart of Newday Offices. In addition to the meeting center, the flexible workspaces and entrance lobby have also been renovated. There are no fewer than 11 meeting rooms of various sizes, a lounge café with a coffee bar, and a cozy courtyard garden. The workspaces are sleekly designed and fully equipped.
Tenants can lease either conventional large office spaces or smaller furnished office units. A hybrid option combining both is also possible.
Address
Atoomweg 50.
City
Utrecht.
Area
Lage Weide.
Number of Parking Spaces
The parking ratio for this building is currently 1:43.
A bicycle storage facility is also available on-site.
Parking Space Rental Price
€750 per parking space per year.
Accessibility by Car
The A2 highway can be reached in approximately 2 minutes. From the A2, Amsterdam Southeast and the Utrecht Oudenrijn interchange are easily accessible.
Accessibility by Public Transport
Bus stops Utrecht Kernweg and Utrecht Uraniumweg are just a few minutes’ walk from Newday. From there, Utrecht Central Station can be reached by bus in under 10 minutes. The property is also easily accessible by bus from surrounding districts and from Maarssen station.
Zoning
Office use.
Internet
Fiber optic connection available.
Energy Label
A.
Facilities
- Elevators and stairwells
- Pantry on each floor
- Meeting center available free of charge (fair-use policy)
- Courtyard garden and rooftop terrace
- Coffee and tea for tenants and guests
- Club managers available from 08:30 – 17:00
- Manned reception with mail handling
- Discount on healthy lunch at the Newday Café
- Wi-Fi in common areas
- Access to 12 Newday locations in the Netherlands, including all amenities
Additional services, such as daily cleaning, dry cleaning service, and more, are optional.
Conventional Lease
Availability
Office floors or combinations of units starting from 150 m².
‘Available’ private floors:
- 2nd floor: approx. 295 m² lettable floor area, including allocation of common space.
Delivery Level
Fully turnkey, including:
- Suspended ceiling with lighting fixtures
- Carpeting
- Mechanical ventilation and top cooling
- Heating via radiator
- Openable windows
- Wired internet to the leased space
Furnished delivery is possible, either partially or fully.
Minimum Lease Term
From 2 years.
Office Space Rental Price
€160 per m² per year.
Service Charges
€50 per m² per year.
Hospitality Fee
€27.50 per m² per year.
Flexible Lease
Availability
From one unit. Unit sizes range from approx. 30 m² to approx. 200 m². Combinations of adjoining units are also possible.
Delivery Level
Fully turnkey and furnished, including:
- Desks and chairs
- Suspended ceiling with lighting fixtures
- Carpeting
- Mechanical ventilation and top cooling
- Heating via radiators
- Openable windows
- Wired internet to the leased space
Additional furniture can be provided upon request.
Minimum Lease Term
1 year.
Office Space Rental Price
- From €300 per workstation per month (24-month lease) (including service and hospitality costs);
- From €325 per workstation per month (12-month lease) (including service and hospitality costs).
-
Various unit sizes are currently available, for example:
3rd floor – Unit 301 – approx. 81 m² lettable office space (7 workstations), including allocation of common space.
The information provided is of a general nature and is merely an invitation to negotiate. No rights can be derived from the content of this information.
Map
Map is loading...
Cadastral boundaries
Buildings
Travel time
Gain insight into the reachability of this object, for instance from a public transport station or a home address.
