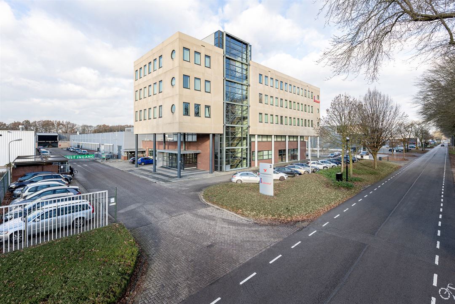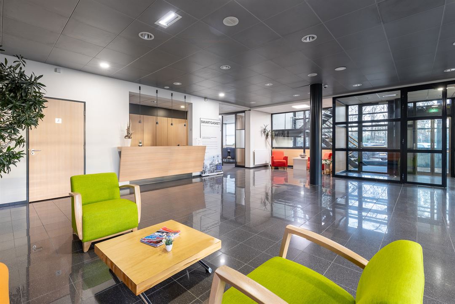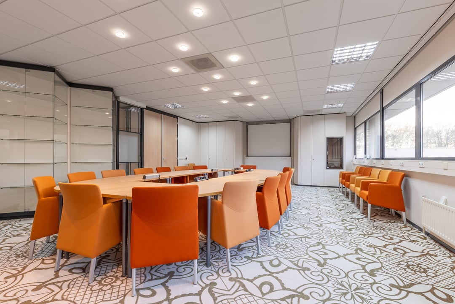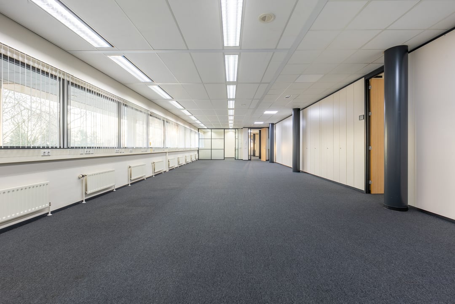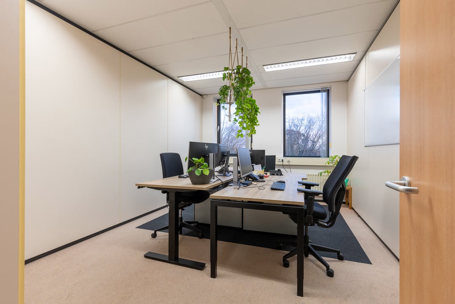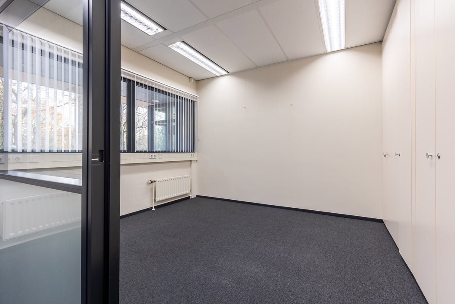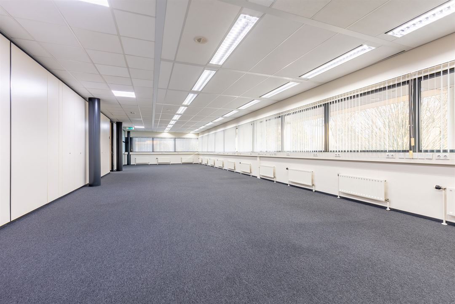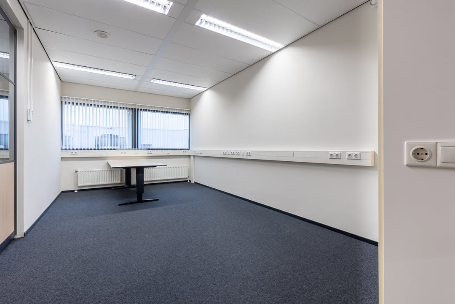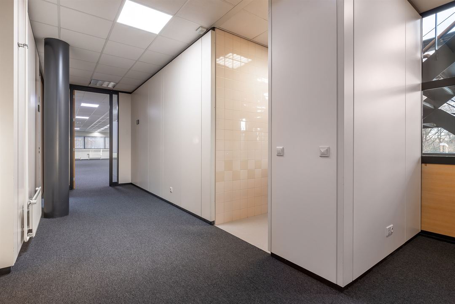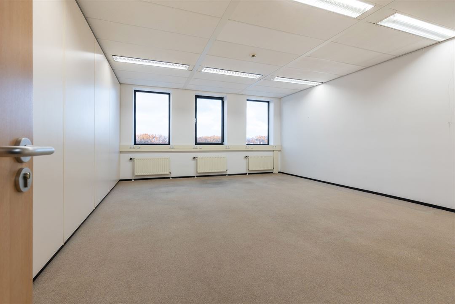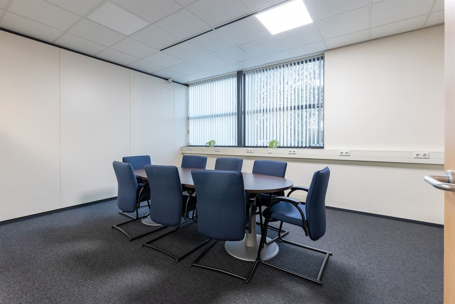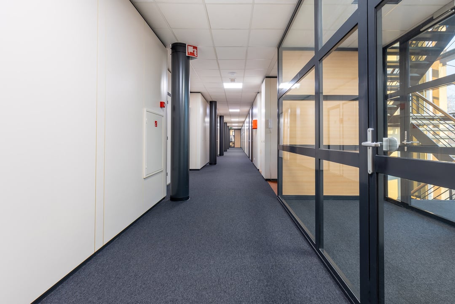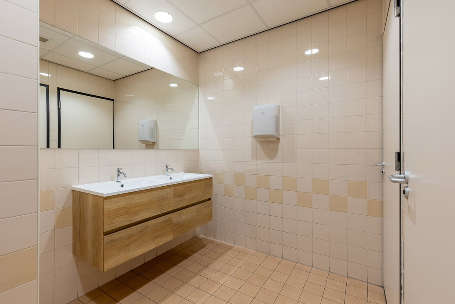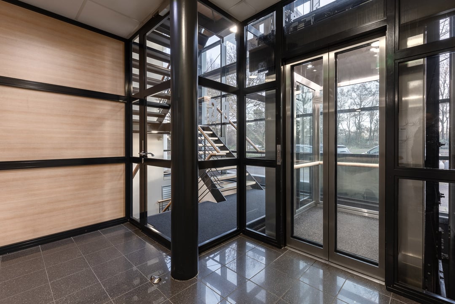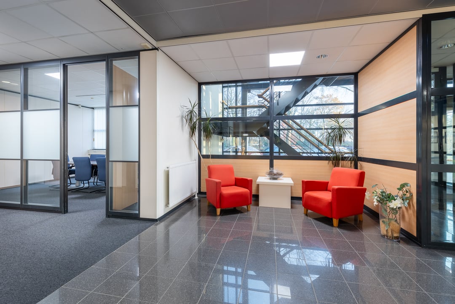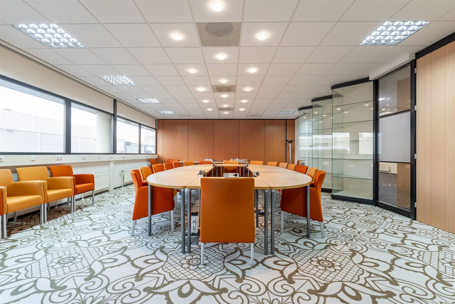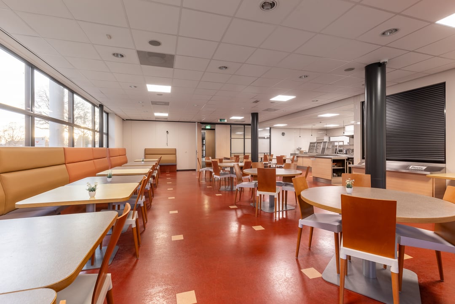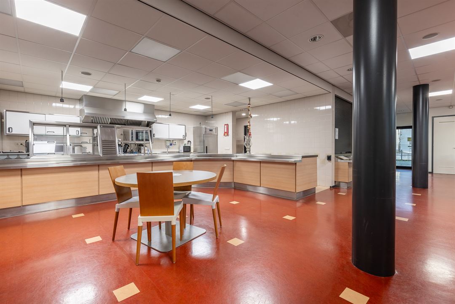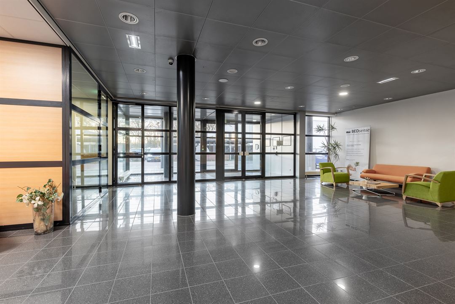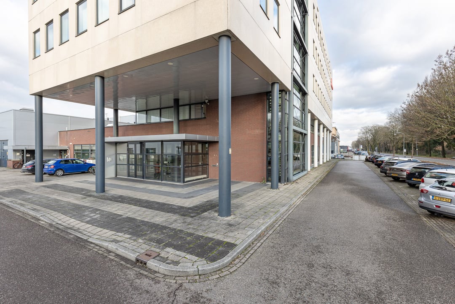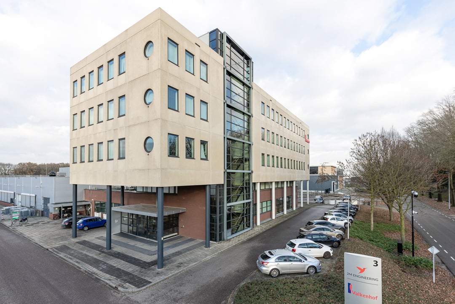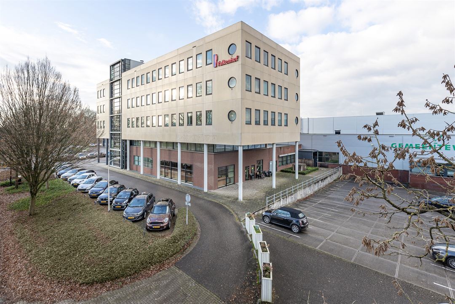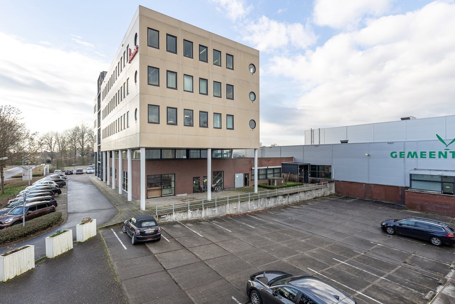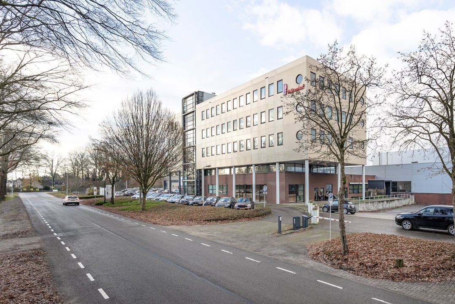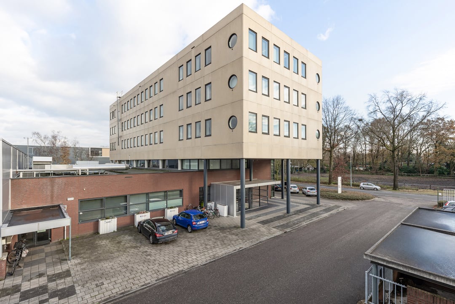 This business property on funda in business: https://www.fundainbusiness.nl/42334172
This business property on funda in business: https://www.fundainbusiness.nl/42334172
John F. Kennedylaan 3 5555 XC Valkenswaard
€ 137 /m²/year

Description
REDBiRD is an office building located at business park 'De Schaapsloop I' in Valkenswaard. It is located on the east side of Valkenswaard and is accessed via Leenderweg (N369) and Zuid Randweg/de Vest (N396), which connects to Luikerweg (N69). Luikerweg and Leenderweg connect the business park with the national highway network and Belgium. These include the A67, the A2 and the Belgian N74.
Directly opposite the office building is 'Wandelpark de Schaapsloop' with the Schaapsloopven. The area thus offers a serene escape from the daily hustle and bustle and creates a harmonious atmosphere ideal for relaxation and inspiration during your working hours. It is an eminently pleasant setting for a walk, for example during your lunch break. Ideal for re-energizing for the rest of the working day. All in all, REDBiRD offers a pleasant and productive work environment. And within walking and biking distance you will also find facilities such as eateries and stores, including supermarket Jumbo.
The office building consists of 6 floors and offers office spaces of varying sizes for rent. On the third floor, individual office spaces are offered between 20 and 65 sq. m. per space. The other floors are offered in their entirety. The office spaces are easily accessible by stairs or elevator and already have built-ins. In addition to the offices, there are also opportunities to use the meeting rooms and communal lunch area on the first floor.
In addition to the presence of a janitor, the landlord is also located in the building. This allows for short and quick communication. And partly due to the supply of solitary office floors and individual office spaces, an interesting mix of tenants has emerged in REDBiRD.
SURFACE BUILDING
The building has a total lettable floor area of approximately 8,995 square meters.
AVAILABILITY
• Approximately 335 square meters lfa on the first floor.
• Approximately 600 square meters lfa on the fourth floor.
RENT
Office floor:
• Office space: € 137,50 per sqm per year, plus VAT.
• Service costs: € 87.30 per sqm per year, plus VAT.
AVAILABILITY
• Unit 316: approximately 39 sqm of office space on the third floor.
• Unit 317: approximately 39 sqm of office space on the third floor.
• Unit 318: approximately 45 sqm of office space on the third floor.
RENT
Units:
• Unit 316: € 689,97 per month, plus VAT
• Unit 317: € 689,97 per month, plus VAT
• Unit 318: € 796,12 per month, plus VAT
PARKING
There are 52 parking spaces available on-site.
ENERGY RATING
The building has energy rating A.
LEVEL OF DELIVERY
Office building features include:
• Intercom system
• Representative central entrance with reception desk
• Elevator installation and stairwell
• High quality meeting and conference rooms
• Unmanned company canteen
Office floors include:
• Access control system
• Patch room
• Pantry
• Toilet group
• System ceilings with LED lighting
• Mechanical ventilation and air conditioning
• System and cupboard walls
• Opening windows, double glazing
• Window coverings
• Heating by radiators with thermostatic valves
• Compartmented electrical, data and telephone sockets
• Floor covering
• Alarm system
• Fire alarm system
• Fire extinguishing facilities
• Possibility to rent furniture
ACCESSIBILITY
Highways
Approximately 6 minutes by car to the A2.
Approximately 12 minutes by car to the A67.
By public transport
Approximately 13 minutes’ walk to the nearest bus stop 'Leenderweg'.
Approximately 4 minutes by bike to the nearest bus stop 'Leenderweg.
Approximately 20 minutes by car to Centraal Station Eindhoven.
Directly opposite the office building is 'Wandelpark de Schaapsloop' with the Schaapsloopven. The area thus offers a serene escape from the daily hustle and bustle and creates a harmonious atmosphere ideal for relaxation and inspiration during your working hours. It is an eminently pleasant setting for a walk, for example during your lunch break. Ideal for re-energizing for the rest of the working day. All in all, REDBiRD offers a pleasant and productive work environment. And within walking and biking distance you will also find facilities such as eateries and stores, including supermarket Jumbo.
The office building consists of 6 floors and offers office spaces of varying sizes for rent. On the third floor, individual office spaces are offered between 20 and 65 sq. m. per space. The other floors are offered in their entirety. The office spaces are easily accessible by stairs or elevator and already have built-ins. In addition to the offices, there are also opportunities to use the meeting rooms and communal lunch area on the first floor.
In addition to the presence of a janitor, the landlord is also located in the building. This allows for short and quick communication. And partly due to the supply of solitary office floors and individual office spaces, an interesting mix of tenants has emerged in REDBiRD.
SURFACE BUILDING
The building has a total lettable floor area of approximately 8,995 square meters.
AVAILABILITY
• Approximately 335 square meters lfa on the first floor.
• Approximately 600 square meters lfa on the fourth floor.
RENT
Office floor:
• Office space: € 137,50 per sqm per year, plus VAT.
• Service costs: € 87.30 per sqm per year, plus VAT.
AVAILABILITY
• Unit 316: approximately 39 sqm of office space on the third floor.
• Unit 317: approximately 39 sqm of office space on the third floor.
• Unit 318: approximately 45 sqm of office space on the third floor.
RENT
Units:
• Unit 316: € 689,97 per month, plus VAT
• Unit 317: € 689,97 per month, plus VAT
• Unit 318: € 796,12 per month, plus VAT
PARKING
There are 52 parking spaces available on-site.
ENERGY RATING
The building has energy rating A.
LEVEL OF DELIVERY
Office building features include:
• Intercom system
• Representative central entrance with reception desk
• Elevator installation and stairwell
• High quality meeting and conference rooms
• Unmanned company canteen
Office floors include:
• Access control system
• Patch room
• Pantry
• Toilet group
• System ceilings with LED lighting
• Mechanical ventilation and air conditioning
• System and cupboard walls
• Opening windows, double glazing
• Window coverings
• Heating by radiators with thermostatic valves
• Compartmented electrical, data and telephone sockets
• Floor covering
• Alarm system
• Fire alarm system
• Fire extinguishing facilities
• Possibility to rent furniture
ACCESSIBILITY
Highways
Approximately 6 minutes by car to the A2.
Approximately 12 minutes by car to the A67.
By public transport
Approximately 13 minutes’ walk to the nearest bus stop 'Leenderweg'.
Approximately 4 minutes by bike to the nearest bus stop 'Leenderweg.
Approximately 20 minutes by car to Centraal Station Eindhoven.
Features
Transfer of ownership
- Rental price
- € 137 per square meter per year
- Service charges
- € 87 per square meter per year (21% VAT applies)
- Listed since
-
- Status
- Available
- Acceptance
- Available immediately
Construction
- Main use
- Office
- Building type
- Resale property
- Year of construction
- 1996
Surface areas
- Area
- 935 m² (units from 39 m²)
Layout
- Number of floors
- 4 floors
- Facilities
- Air conditioning, mechanical ventilation, elevators, windows can be opened, cable ducts, modular ceiling, toilet, pantry, heating and room layout
Energy
- Energy label
- A
Surroundings
- Location
- Business park and office park
Parking
- Parking spaces
- 52 uncovered parking spaces
NVM real estate agent
Photos
