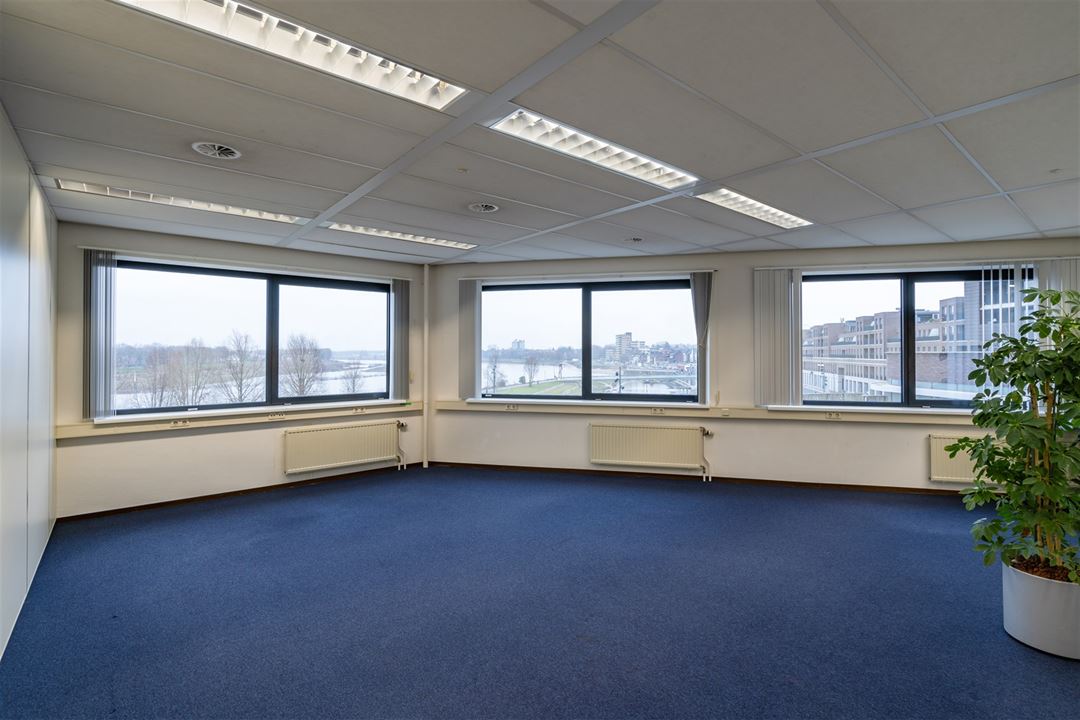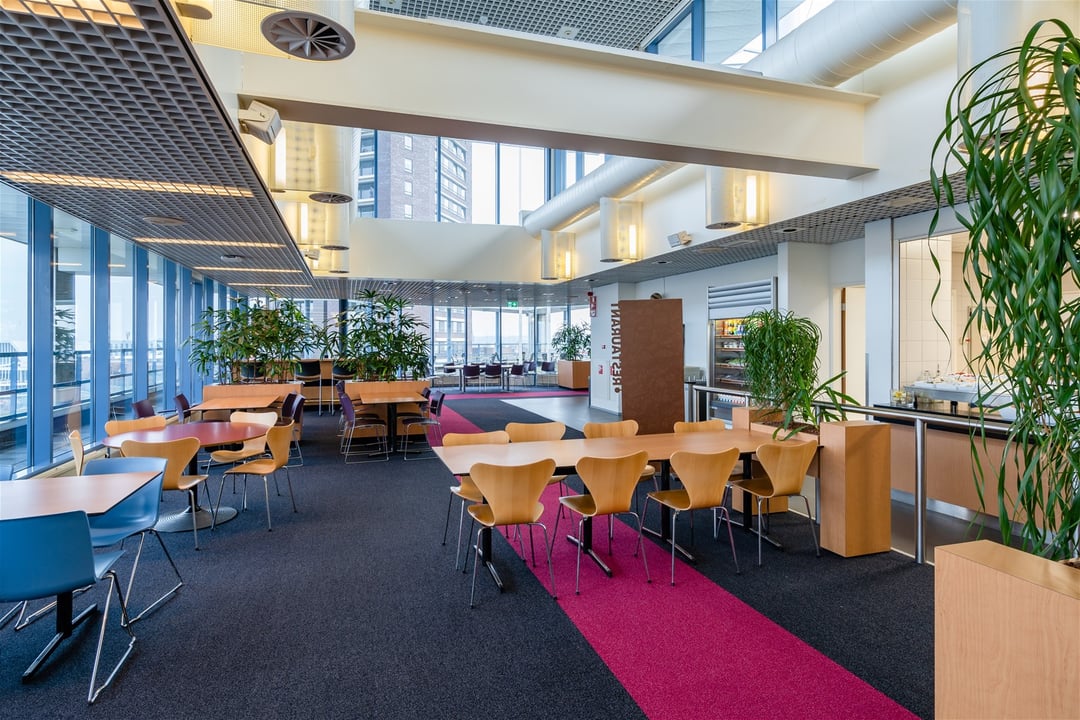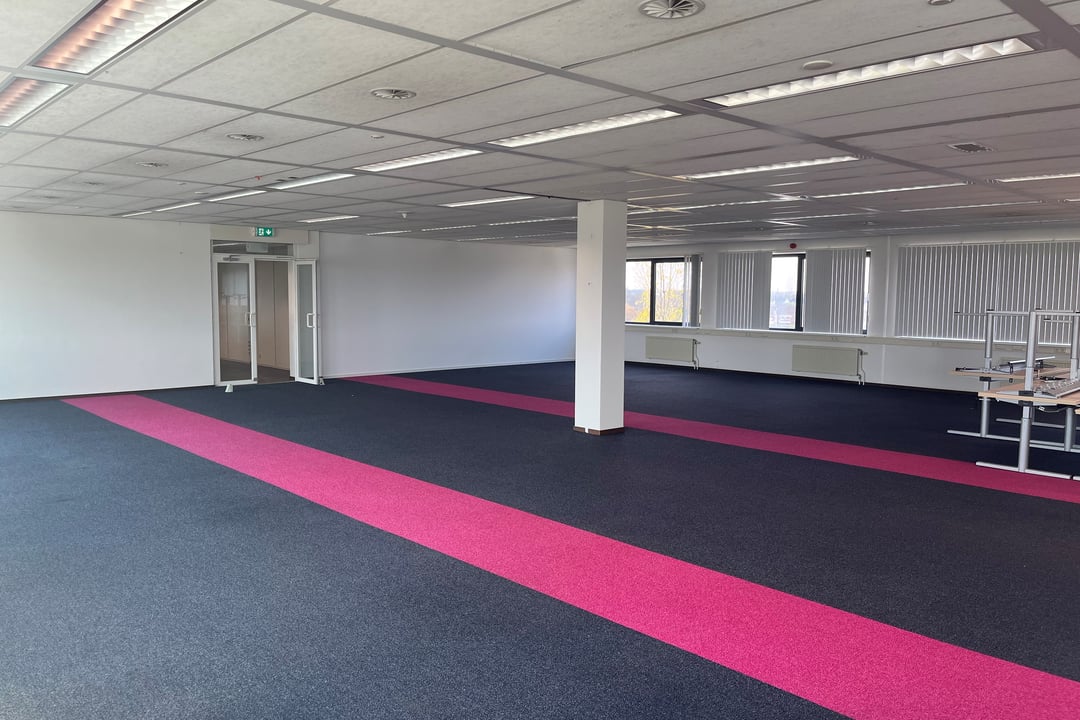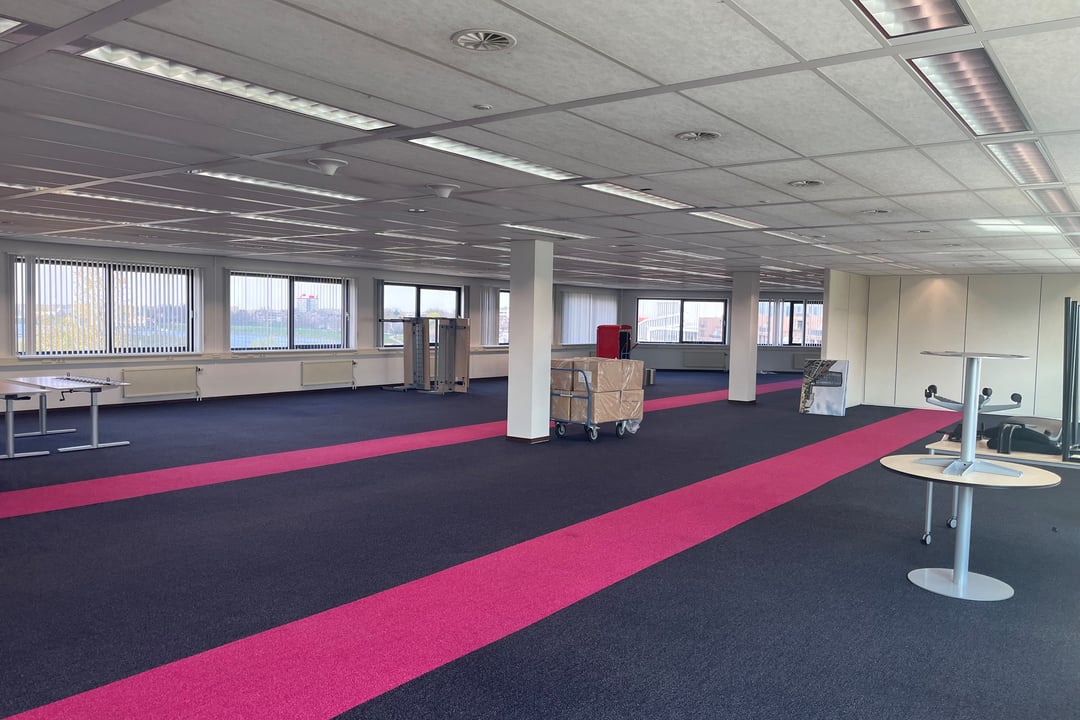 This business property on funda in business: https://www.fundainbusiness.nl/41898616
This business property on funda in business: https://www.fundainbusiness.nl/41898616
Prinsessesingel 10 5911 HT Venlo
Rental price on request
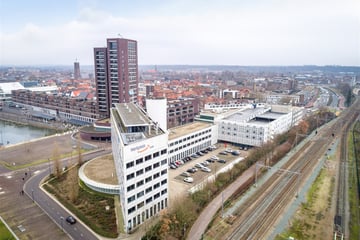
Description
his modern office building is located in the center of Venlo and is adjacent directly on the Maasboulevard, with a beautiful view over the river Maas.
The office building is centrally located making it easily accessible by both by car and public transportation.
In addition, the building has its own parking spaces, some of which are still available for new tenants. Currently 1,646 square meters of office space is available on the second floor.
BUILDING SURFACE
The building totals approximately 9,065 square meters l.f.a.
AVAILABILITY
1,646 sqm l.f.a. office space
• Approximately 1,040 square meters l.f.a. on the fourth floor.
• Approximately 606 square meters l.f.a. on the fifth floor.
RENTAL PRICE
On request
SUSTAINABILITY
The building has an energy label A+
SERVICE CHARGES
To be determined
DELIVERY LEVEL
The office space includes:
• Representative central entrance
• Multiple elevator systems and stairwells
• Access control system
• Patch room per floor
• Renewed ladies and men's rooms toilets per floor
• The office floors are, outside the central core, completely divisible
• Climate system with top cooling
• Double glazing
• Compartmented wall cable tray system for electricity, data and telephone cabling
• Floor suitable for any type of floor finish
• Up-to-date building installations in accordance with energy label
• Alarm system
• Fire alarm system
• Fire extinguishing systems
• Parking lot including parking garage
• Permanent and independent property manager
PARKING
To be determined
ACCESSIBILITY
Own transport
Approximately 4 minutes by car to the A73
Approximately 11 minutes by car to the A67
Public transport
Approximately 10 minutes walking distance to Venlo central station
Approximately 5 minutes walking distance to bus stop.
The office building is centrally located making it easily accessible by both by car and public transportation.
In addition, the building has its own parking spaces, some of which are still available for new tenants. Currently 1,646 square meters of office space is available on the second floor.
BUILDING SURFACE
The building totals approximately 9,065 square meters l.f.a.
AVAILABILITY
1,646 sqm l.f.a. office space
• Approximately 1,040 square meters l.f.a. on the fourth floor.
• Approximately 606 square meters l.f.a. on the fifth floor.
RENTAL PRICE
On request
SUSTAINABILITY
The building has an energy label A+
SERVICE CHARGES
To be determined
DELIVERY LEVEL
The office space includes:
• Representative central entrance
• Multiple elevator systems and stairwells
• Access control system
• Patch room per floor
• Renewed ladies and men's rooms toilets per floor
• The office floors are, outside the central core, completely divisible
• Climate system with top cooling
• Double glazing
• Compartmented wall cable tray system for electricity, data and telephone cabling
• Floor suitable for any type of floor finish
• Up-to-date building installations in accordance with energy label
• Alarm system
• Fire alarm system
• Fire extinguishing systems
• Parking lot including parking garage
• Permanent and independent property manager
PARKING
To be determined
ACCESSIBILITY
Own transport
Approximately 4 minutes by car to the A73
Approximately 11 minutes by car to the A67
Public transport
Approximately 10 minutes walking distance to Venlo central station
Approximately 5 minutes walking distance to bus stop.
Features
Transfer of ownership
- Rental price
- Rental price on request
- Service charges
- No service charges known
- Listed since
-
- Status
- Available
- Acceptance
- Available in consultation
Construction
- Main use
- Office
- Building type
- Resale property
- Year of construction
- 1994
Surface areas
- Area
- 1,646 m²
Layout
- Number of floors
- 2 floors
Energy
- Energy label
- A+
NVM real estate agent
Photos



