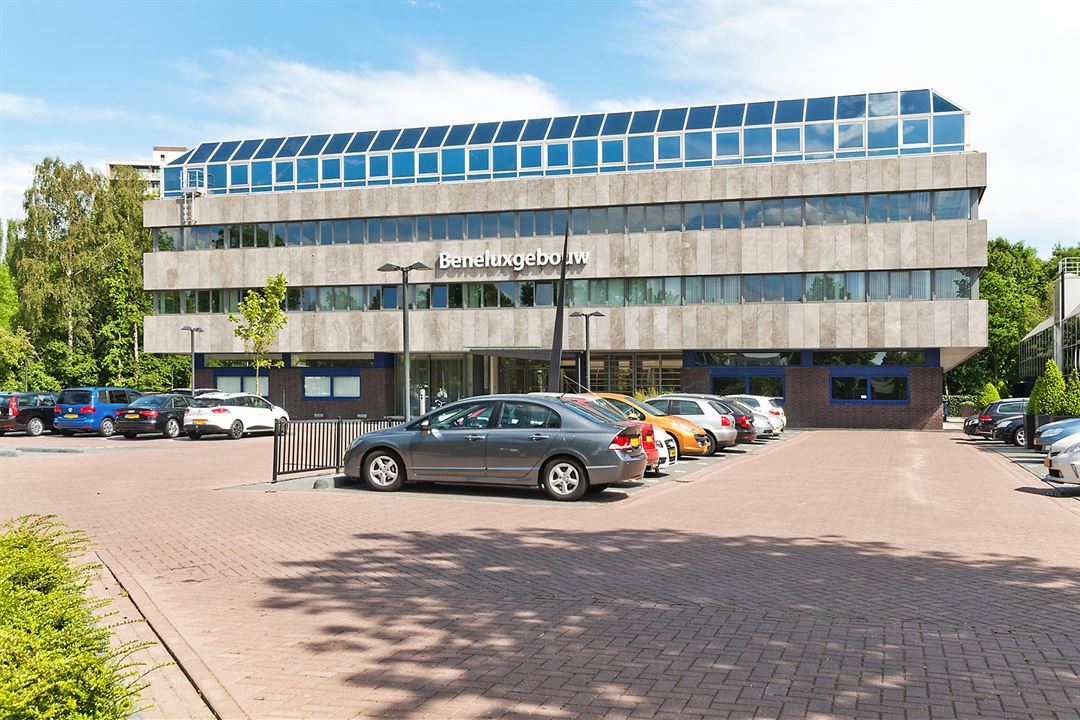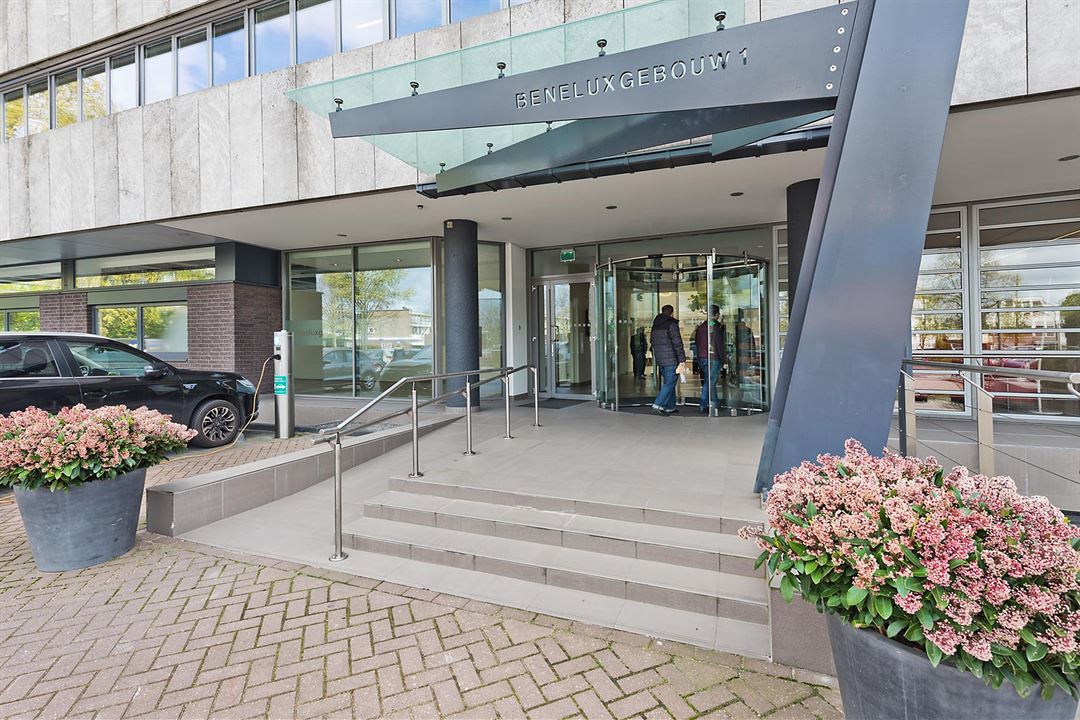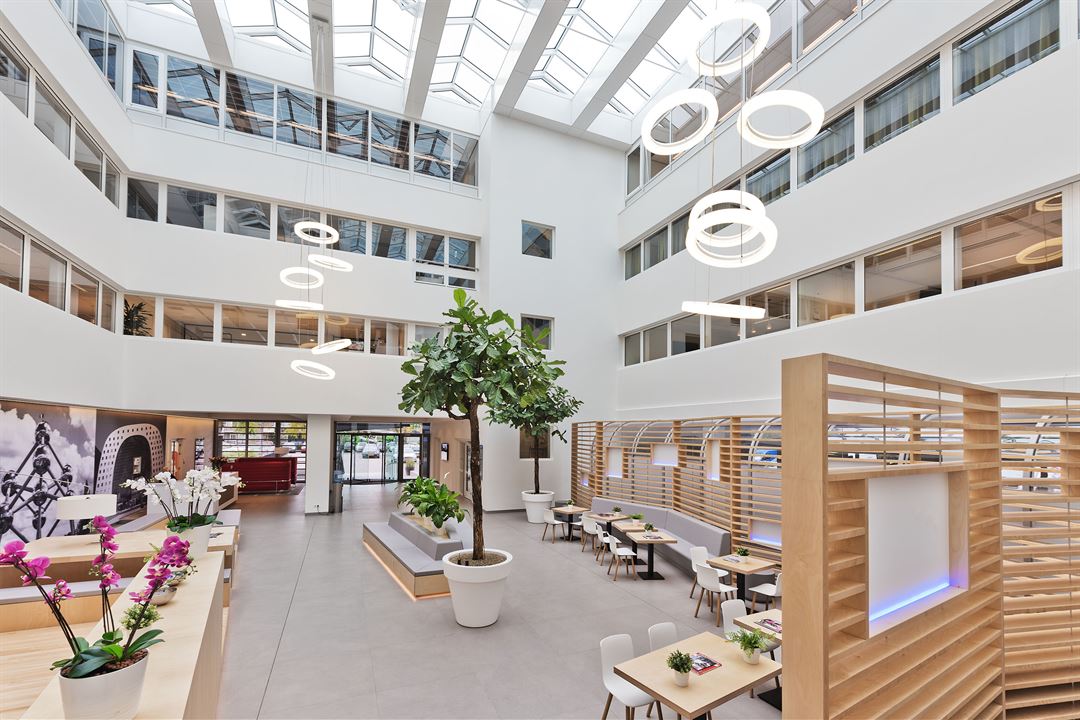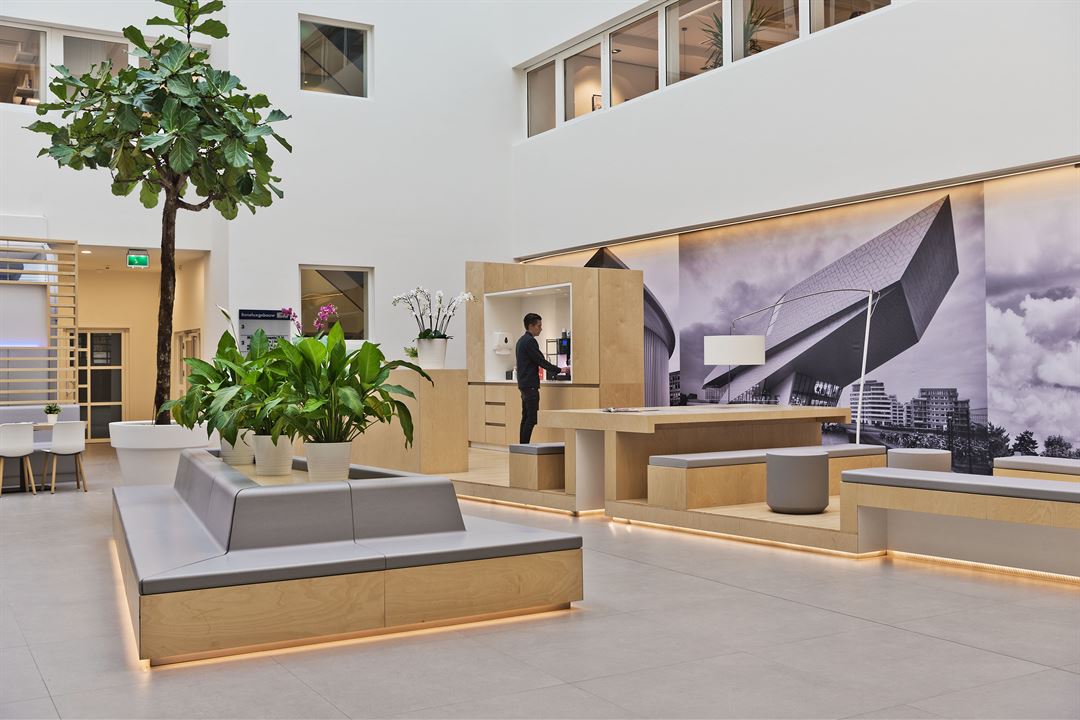 This business property on funda in business: https://www.fundainbusiness.nl/41145938
This business property on funda in business: https://www.fundainbusiness.nl/41145938
Van Heuven Goedhartlaan 121 1181 KK Amstelveen
- Rented
€ 195 /m²/year
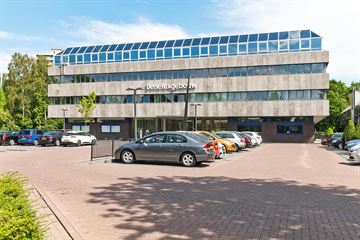
Description
Description:
The office building is very centrally located directly at the so-called “Stadshart” of Amstelveen with all conceivable amenities within reach such as shops, restaurants, public transport and the like. The entrance hall and other general areas are well maintained and finished with exclusive building materials such as natural stone and stainless steel details.
The office building is surrounded by well-tended landscaping and has an abundance of parking options in the car park.
Address:
Van Heuven Goedhartlaan 121, 1181 KK Amstelveen
Destination:
Office
Accessibility:
Own transport:
The office building is easily accessible by car via the A9 motorway, exit Amstelveen-Oost and ring road A10, exit south S10 or S109. Both the A9 and A10 provide direct connections to the A4 (direction Schiphol / The Hague), A2 (direction Utrecht), A1 (direction Amersfoort) motorways.
Public transport:
The accessibility by public transport is also good. There is an express tram connection that has an optimal connection with the areas Amsterdam Zuidas, WTC, Amsterdam Zuidoost and center. There are also several bus stops within walking distance.
Floor area:
The building has a total lettable floor area (l.f.a.) of approx. 6,084 m² of office space divided over the ground floor, 1st, 2nd and 3rd floor.
Currently available:
Floor Floor (in m² l.f.a.)
BG Officez - Workplaces in a lockable room EUR 350.00 per month per workplace (minimum purchase of 2 workplaces)
ground floor: rented
1st floor: rented
2nd floor: app. 170 m²
3rd floor: rented
Parking:
One reserved parking space per 50 m² l.f.a.
Rent price:
Office space: € 195,00 per m²/year
Parking: € 1.250 per place per year, excluding sales tax.
Service charge:
€ 45 per m² per year to be increased with sales tax on the basis of a deductible advance with subsequent calculation, ex electricity.
Sales tax:
Sales tax will be charged on the rental price. If the sales tax cannot be charged, the rent will be increased in such a way that the financial loss to be suffered by the lessor is compensated.
Rental price adjustment:
Annually, based on the change in the monthly price index figure according to the consumer price index (CPI) series CPI - All Households (2015 = 100), published by the Central Bureau of Statistics (CBS).
Each time towards the end of a rental period, the lessor may require adjustment of the rental price to the then current market rent.
Lease term:
5 years
Renewal term:
5 years
Notice period:
12 months
Payments:
Forward per quarter.
Security:
The tenant will provide a bank guarantee or deposit with a payment obligation of three months.
Rental agreement:
Based on the standard model of the Real Estate Council (ROZ), as used by the Dutch Association of Real Estate Agents (NVM).
Acceptance:
To be agreed immediately or further.
The office building is very centrally located directly at the so-called “Stadshart” of Amstelveen with all conceivable amenities within reach such as shops, restaurants, public transport and the like. The entrance hall and other general areas are well maintained and finished with exclusive building materials such as natural stone and stainless steel details.
The office building is surrounded by well-tended landscaping and has an abundance of parking options in the car park.
Address:
Van Heuven Goedhartlaan 121, 1181 KK Amstelveen
Destination:
Office
Accessibility:
Own transport:
The office building is easily accessible by car via the A9 motorway, exit Amstelveen-Oost and ring road A10, exit south S10 or S109. Both the A9 and A10 provide direct connections to the A4 (direction Schiphol / The Hague), A2 (direction Utrecht), A1 (direction Amersfoort) motorways.
Public transport:
The accessibility by public transport is also good. There is an express tram connection that has an optimal connection with the areas Amsterdam Zuidas, WTC, Amsterdam Zuidoost and center. There are also several bus stops within walking distance.
Floor area:
The building has a total lettable floor area (l.f.a.) of approx. 6,084 m² of office space divided over the ground floor, 1st, 2nd and 3rd floor.
Currently available:
Floor Floor (in m² l.f.a.)
BG Officez - Workplaces in a lockable room EUR 350.00 per month per workplace (minimum purchase of 2 workplaces)
ground floor: rented
1st floor: rented
2nd floor: app. 170 m²
3rd floor: rented
Parking:
One reserved parking space per 50 m² l.f.a.
Rent price:
Office space: € 195,00 per m²/year
Parking: € 1.250 per place per year, excluding sales tax.
Service charge:
€ 45 per m² per year to be increased with sales tax on the basis of a deductible advance with subsequent calculation, ex electricity.
Sales tax:
Sales tax will be charged on the rental price. If the sales tax cannot be charged, the rent will be increased in such a way that the financial loss to be suffered by the lessor is compensated.
Rental price adjustment:
Annually, based on the change in the monthly price index figure according to the consumer price index (CPI) series CPI - All Households (2015 = 100), published by the Central Bureau of Statistics (CBS).
Each time towards the end of a rental period, the lessor may require adjustment of the rental price to the then current market rent.
Lease term:
5 years
Renewal term:
5 years
Notice period:
12 months
Payments:
Forward per quarter.
Security:
The tenant will provide a bank guarantee or deposit with a payment obligation of three months.
Rental agreement:
Based on the standard model of the Real Estate Council (ROZ), as used by the Dutch Association of Real Estate Agents (NVM).
Acceptance:
To be agreed immediately or further.
Features
Transfer of ownership
- Last rental price
- € 195 per square meter per year
- Service charges
- € 45 per square meter per year (21% VAT applies)
- Listed since
-
- Status
- Rented
Construction
- Main use
- Office
- Building type
- Resale property
- Construction period
- 2011-2020
Surface areas
- Area
- 168 m²
Layout
- Number of floors
- 1 floor
- Facilities
- Air conditioning, mechanical ventilation, peak cooling, built-in fittings, elevators, windows can be opened, cable ducts, modular ceiling, toilet, pantry, heating and room layout
Energy
- Energy label
- A
Surroundings
- Location
- Town center, in residential district and railway station site
- Accessibility
- Bus stop in less than 500 m and subway station in less than 500 m
NVM real estate agent
Photos
