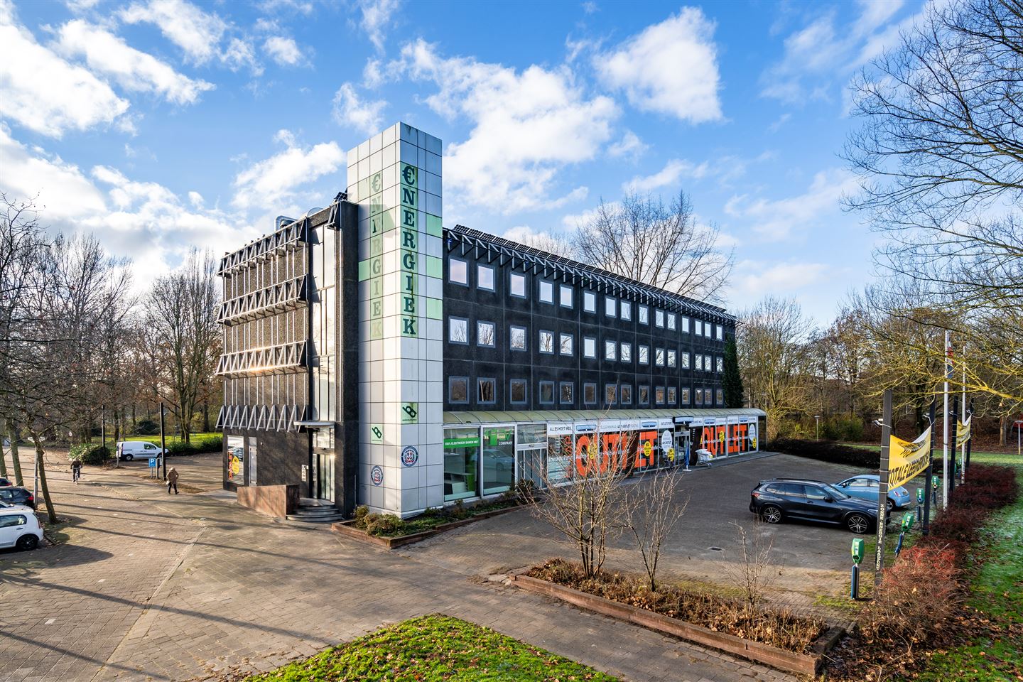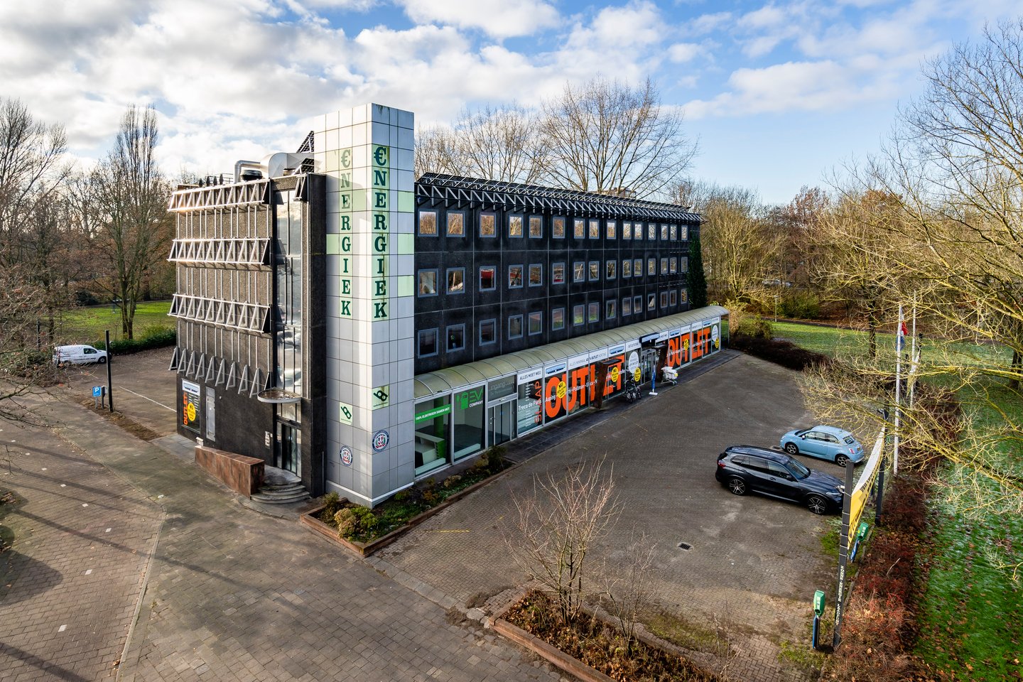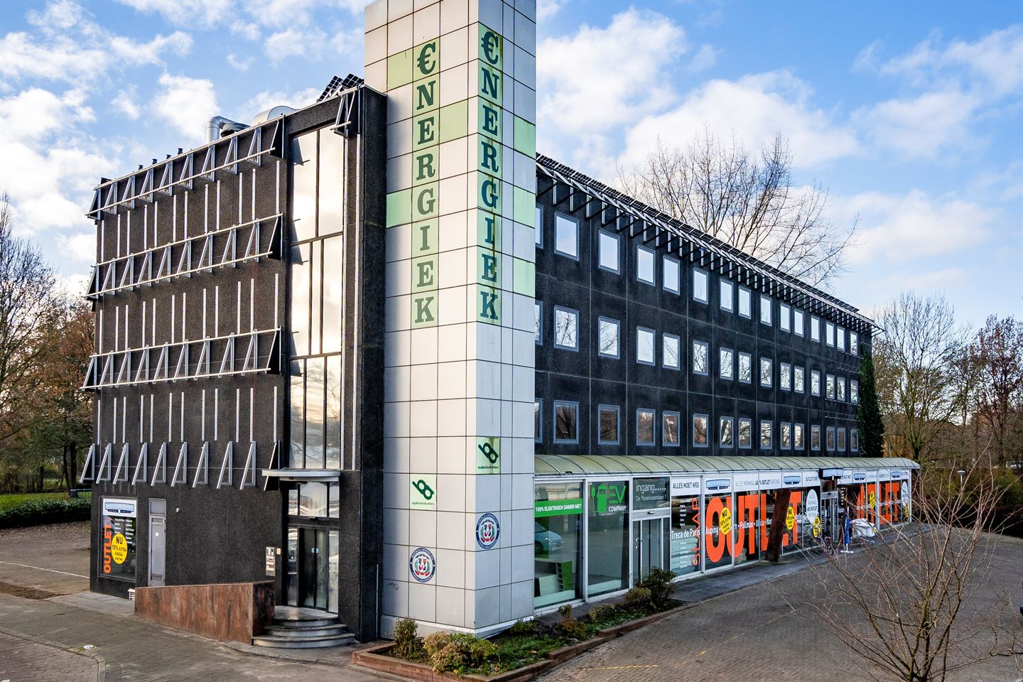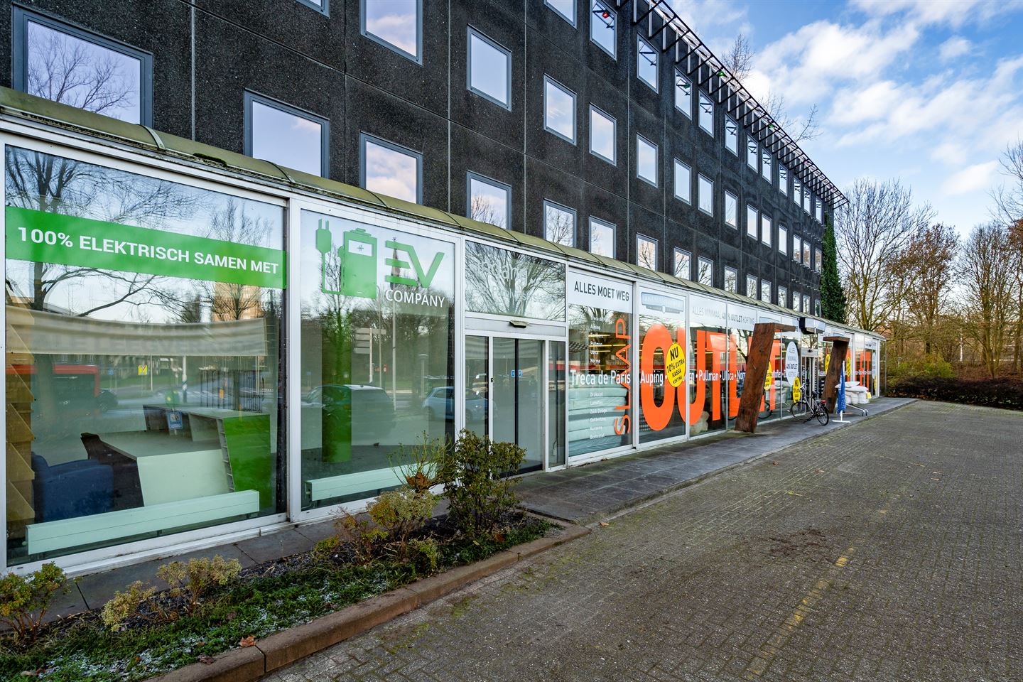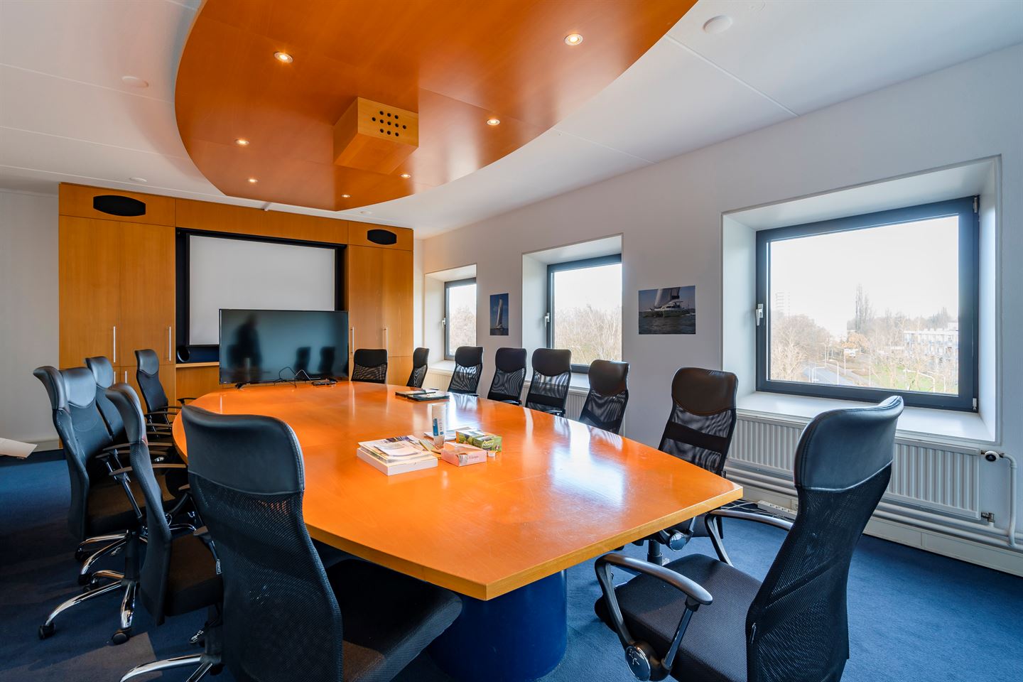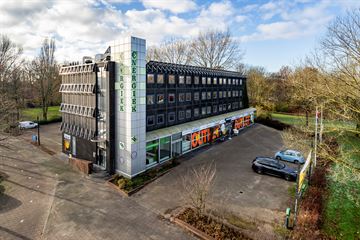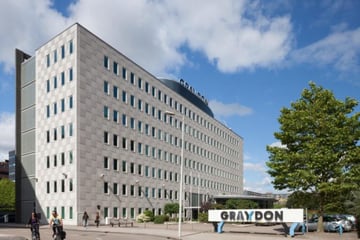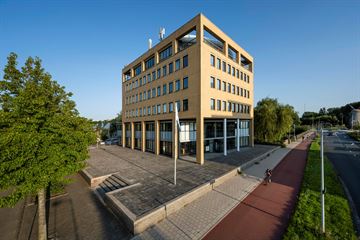Rental history
- Listed since
- January 16, 2023
- Date of rental
- March 27, 2024
- Term
- 14 months
Description
The building at De Parelvisserslaan 1 in Amstelveen has a total surface area of approximately 2,330 m² l.f.a. The floor space is divided over a ground floor and the three upper floors. The building has a modern and characteristic appearance and is prominently located on the corner of the Beneluxlaan. The building has many windows and therefore provides sufficient daylight. Each floor has its own room layout, sanitary facilities, pantry and Wi-Fi is available throughout the building. The ground floor is ideal for office space, but also excellent for a showroom due to the large windows on the road side. Furthermore, a building has a parking garage and parking lot and therefore provides sufficient parking space. Its sustainability makes the building unique. The building has an energy label A+++ and is therefore very energy efficient. The Parelvisserslaan is the only building in Amstelveen with this energy label. The neighborhood in which the building is located is the 'Bankras', a small business park with a wide variety of companies. The Meanderpark is within walking distance and in the immediate vicinity there are various facilities such as restaurants, supermarkets and sports facilities. The Stadshart of Amstelveen is also less than a 10-minute walk away.
AVAILABILITY
The building has a lettable floor area of 2,329.98 m² L.F.A., divided as follows:
Ground floor: 730.3 m²
First floor: 540.98 m²
Second floor: 538.75 m²
Third floor: 519.95 m²
Partial rental is possible in consultation.
RENTAL PRICE
Ground floor: € 185 per m² per year, excluding VAT.
First, second, third floor: € 145 per m² per year, excluding VAT.
SERVICE CHARGE
€ 45 per m² per year, excluding VAT.
RENTAL TERM
Negotiable.
ACCEPTANCE
Immediately.
ENERGY LABEL
The building has energy label A+++.
PARKING
It is possible to park on site. In addition, the building has an underlying parking garage.
ACCESSIBILITY
Own transport:
The location of the highway:
- A9 at 0.9 km as the crow flies with 5 min travel time over a route of 2.2 km
- A2 at 3.6 km as the crow flies with 8 min travel time over a route of 4.5 km
- A10 at 3.7 km as the crow flies with 10 min travel time over a route of 5.6 km
Public transport:
Nearest stop (bus/tram/metro): Amstelveen, Oranjebaan
- Walking distance: 0.2 km
- Running time: 2 min
Nearest train station: Amsterdam South
- Walking distance: 4.6 km
- Running time: 58 min
AVAILABILITY
The building has a lettable floor area of 2,329.98 m² L.F.A., divided as follows:
Ground floor: 730.3 m²
First floor: 540.98 m²
Second floor: 538.75 m²
Third floor: 519.95 m²
Partial rental is possible in consultation.
RENTAL PRICE
Ground floor: € 185 per m² per year, excluding VAT.
First, second, third floor: € 145 per m² per year, excluding VAT.
SERVICE CHARGE
€ 45 per m² per year, excluding VAT.
RENTAL TERM
Negotiable.
ACCEPTANCE
Immediately.
ENERGY LABEL
The building has energy label A+++.
PARKING
It is possible to park on site. In addition, the building has an underlying parking garage.
ACCESSIBILITY
Own transport:
The location of the highway:
- A9 at 0.9 km as the crow flies with 5 min travel time over a route of 2.2 km
- A2 at 3.6 km as the crow flies with 8 min travel time over a route of 4.5 km
- A10 at 3.7 km as the crow flies with 10 min travel time over a route of 5.6 km
Public transport:
Nearest stop (bus/tram/metro): Amstelveen, Oranjebaan
- Walking distance: 0.2 km
- Running time: 2 min
Nearest train station: Amsterdam South
- Walking distance: 4.6 km
- Running time: 58 min
Involved real estate agent
Map
Map is loading...
Cadastral boundaries
Buildings
Travel time
Gain insight into the reachability of this object, for instance from a public transport station or a home address.
