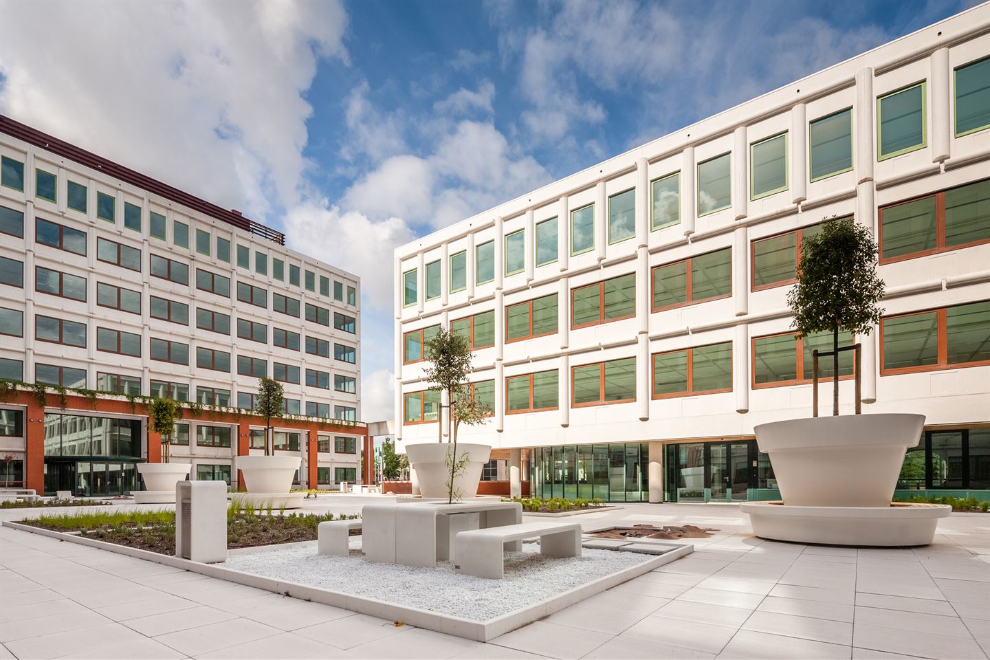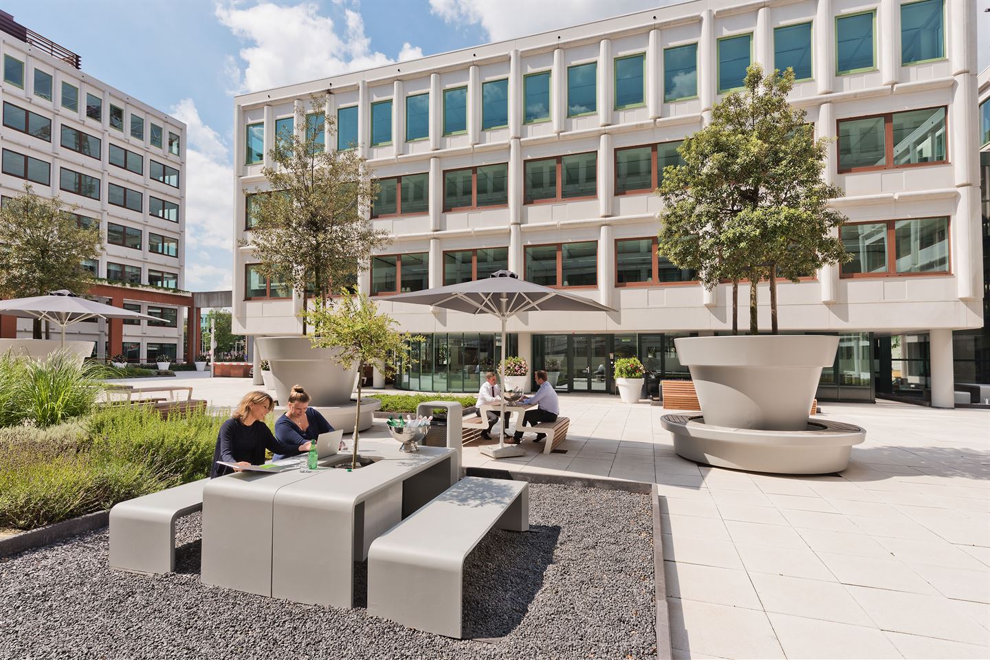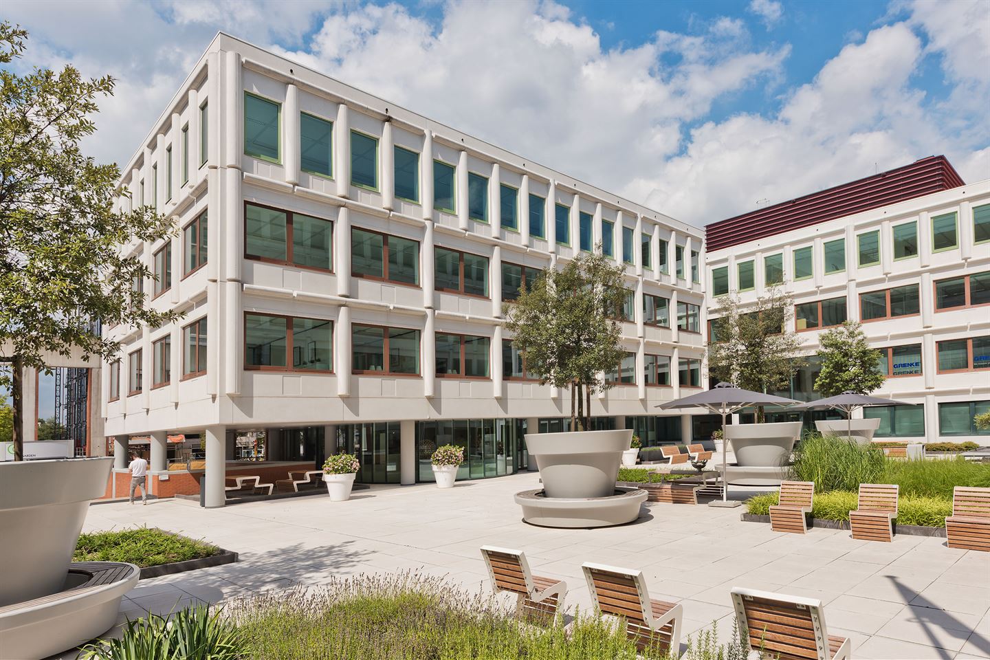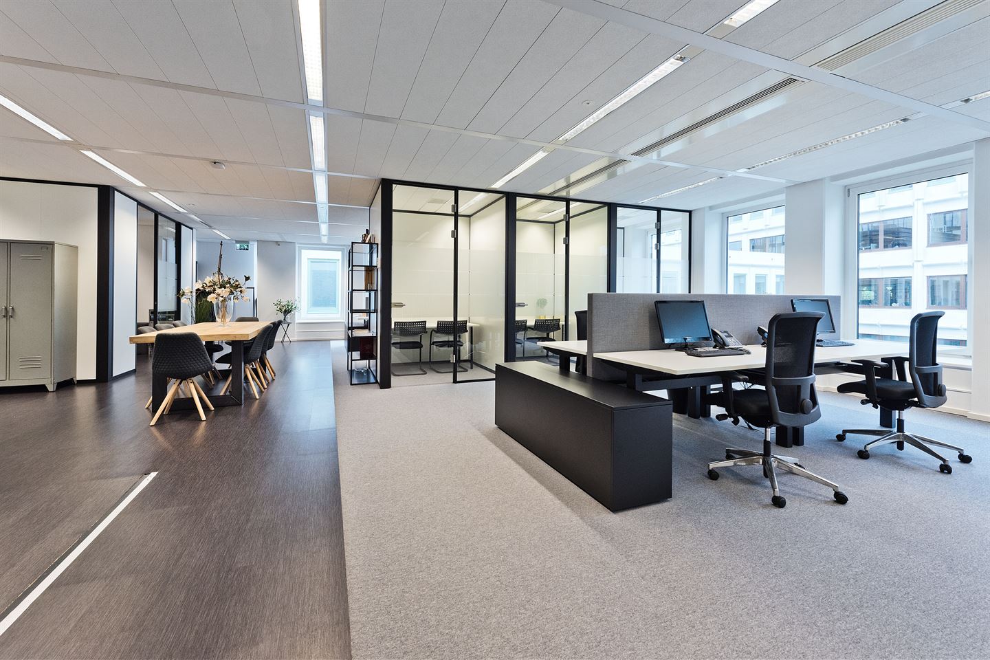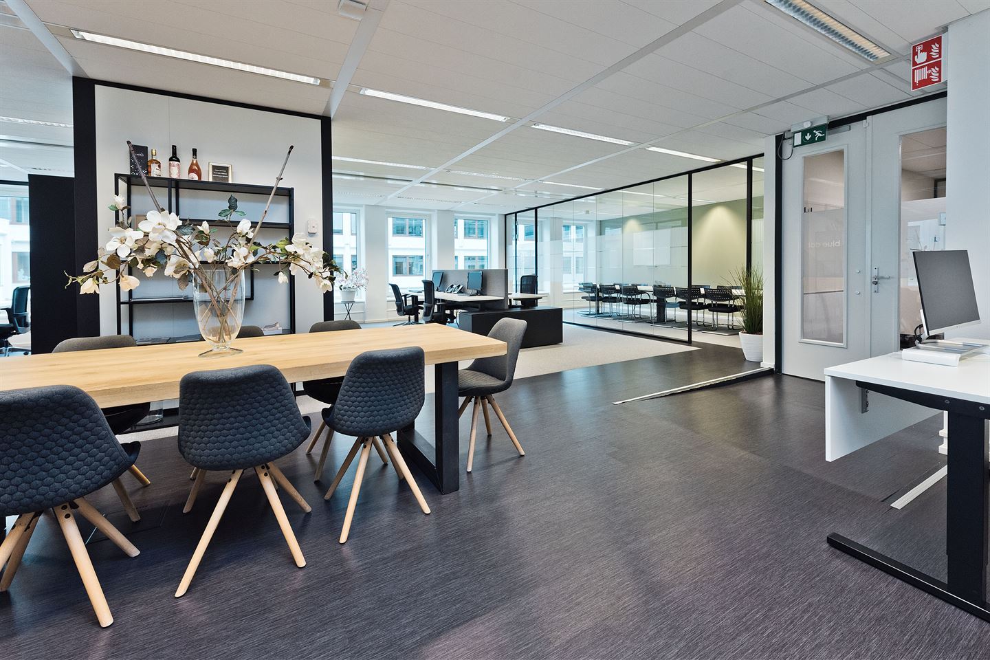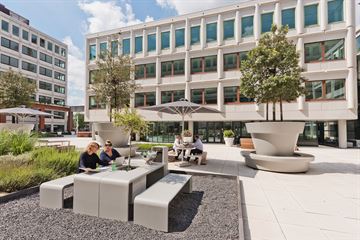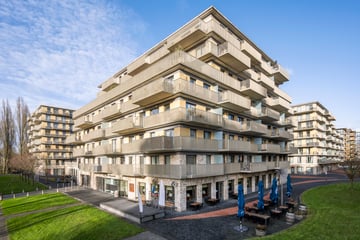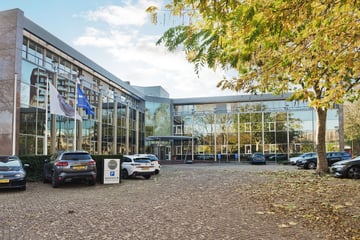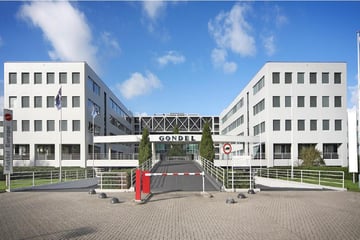Rental history
- Listed since
- October 25, 2023
- Date of rental
- January 30, 2024
- Term
- 3 months
Description
General:
The building complex The Garden is located in the city center of Amstelveen opposite the Handelsplein. The Stadshart is a dynamic environment where work, living and facilities meet. In addition to the newly developed office buildings, the "Binnenhof" shopping center has also been realized in the nearby area, which includes 18,000 m² of retail space as well as a theater, library and the Cobra museum. Companies such as Nestlé, HP, Nikon and Ford Netherlands are located on the complex.
The object is a self-contained and representative complex of high quality. The Garden consists of 4 office buildings of different sizes located around a beautiful courtyard. The entire complex includes a total lettable floor area of approximately 16,089 m² and 167 parking spaces located in the garage below the object. Each building has its own entrance on the ground floor and is also accessible from the underground parking garage. A fully equipped, high-quality office space of 245m² is available for rental on the 3rd floor of the "ELM" building.
Address:
Stroombaan 10-16, 1181 NB Amstelveen.
Destination:
Office.
Accessibility:
The Garden is located at Stroombaan 10-16, 1181 VX Amstelveen and is easily accessible by car and public transport. The complex is a few minutes' drive by car from the A9 (exits S108 and S109 Amstelveen), from where the A2, A4 and A10 can all be reached within 10 minutes.
Directly next to the building are the stops for tram 5 and express tram 51. Both run to and from Amsterdam with stops at Station Zuid WTC and Central Station.
The bus station with many bus connections to all surrounding places is within walking distance.
Floor area:
Currently available for rental:
Building ELM:
Ground floor: OFFICEZ FLEXIBLE WORKSPACES
1st floor: OFFICEZ FLEXIBLE WORKSPACES
2nd floor: OFFICEZ FLEXIBLE WORKSPACES
3rd floor: 245m² of office space
Parking:
2 reserved parking spaces in the parking garage under the complex.
Additional parking spaces can be rented in the adjacent Q-park garage.
Rental price:
Office space: € 195 per m² per year, excluding sales tax.
Parking: €1,750 per space per year, excluding sales tax.
Service charge:
€50 per m² per year plus sales tax based on a negotiable advance payment with subsequent calculation including individual electrical consumption.
Facilities:
The Garden has a general company restaurant on the ground floor of the "OAK" building, including an outdoor terrace on the water side of the complex. The tenant can use these facilities, as well as the recently renovated central middle terrace “The Garden” of the complex.
The tenant owes an additional restaurant contribution of € 10.00 per m² per year excluding sales tax.
Sales tax:
Sales tax will be charged on the rental price. If sales tax cannot be charged, the rental price will be increased in such a way that the financial disadvantage suffered by the landlord is compensated.
Rental price adjustment:
Annually, based on CBS index figures.
Rental term:
In further consultation.
Notice period:
In further consultation.
Payments:
Monthly in advance.
Guarantee:
The tenant will provide a bank guarantee or deposit with a payment obligation of 3 months.
Rental agreement:
Based on the standard model of the Real Estate Council (ROZ), as used by the Dutch Association of Real Estate Agents (NVM).
Acceptance:
Immediately or to be agreed upon further.
The building complex The Garden is located in the city center of Amstelveen opposite the Handelsplein. The Stadshart is a dynamic environment where work, living and facilities meet. In addition to the newly developed office buildings, the "Binnenhof" shopping center has also been realized in the nearby area, which includes 18,000 m² of retail space as well as a theater, library and the Cobra museum. Companies such as Nestlé, HP, Nikon and Ford Netherlands are located on the complex.
The object is a self-contained and representative complex of high quality. The Garden consists of 4 office buildings of different sizes located around a beautiful courtyard. The entire complex includes a total lettable floor area of approximately 16,089 m² and 167 parking spaces located in the garage below the object. Each building has its own entrance on the ground floor and is also accessible from the underground parking garage. A fully equipped, high-quality office space of 245m² is available for rental on the 3rd floor of the "ELM" building.
Address:
Stroombaan 10-16, 1181 NB Amstelveen.
Destination:
Office.
Accessibility:
The Garden is located at Stroombaan 10-16, 1181 VX Amstelveen and is easily accessible by car and public transport. The complex is a few minutes' drive by car from the A9 (exits S108 and S109 Amstelveen), from where the A2, A4 and A10 can all be reached within 10 minutes.
Directly next to the building are the stops for tram 5 and express tram 51. Both run to and from Amsterdam with stops at Station Zuid WTC and Central Station.
The bus station with many bus connections to all surrounding places is within walking distance.
Floor area:
Currently available for rental:
Building ELM:
Ground floor: OFFICEZ FLEXIBLE WORKSPACES
1st floor: OFFICEZ FLEXIBLE WORKSPACES
2nd floor: OFFICEZ FLEXIBLE WORKSPACES
3rd floor: 245m² of office space
Parking:
2 reserved parking spaces in the parking garage under the complex.
Additional parking spaces can be rented in the adjacent Q-park garage.
Rental price:
Office space: € 195 per m² per year, excluding sales tax.
Parking: €1,750 per space per year, excluding sales tax.
Service charge:
€50 per m² per year plus sales tax based on a negotiable advance payment with subsequent calculation including individual electrical consumption.
Facilities:
The Garden has a general company restaurant on the ground floor of the "OAK" building, including an outdoor terrace on the water side of the complex. The tenant can use these facilities, as well as the recently renovated central middle terrace “The Garden” of the complex.
The tenant owes an additional restaurant contribution of € 10.00 per m² per year excluding sales tax.
Sales tax:
Sales tax will be charged on the rental price. If sales tax cannot be charged, the rental price will be increased in such a way that the financial disadvantage suffered by the landlord is compensated.
Rental price adjustment:
Annually, based on CBS index figures.
Rental term:
In further consultation.
Notice period:
In further consultation.
Payments:
Monthly in advance.
Guarantee:
The tenant will provide a bank guarantee or deposit with a payment obligation of 3 months.
Rental agreement:
Based on the standard model of the Real Estate Council (ROZ), as used by the Dutch Association of Real Estate Agents (NVM).
Acceptance:
Immediately or to be agreed upon further.
Involved real estate agent
Map
Map is loading...
Cadastral boundaries
Buildings
Travel time
Gain insight into the reachability of this object, for instance from a public transport station or a home address.
