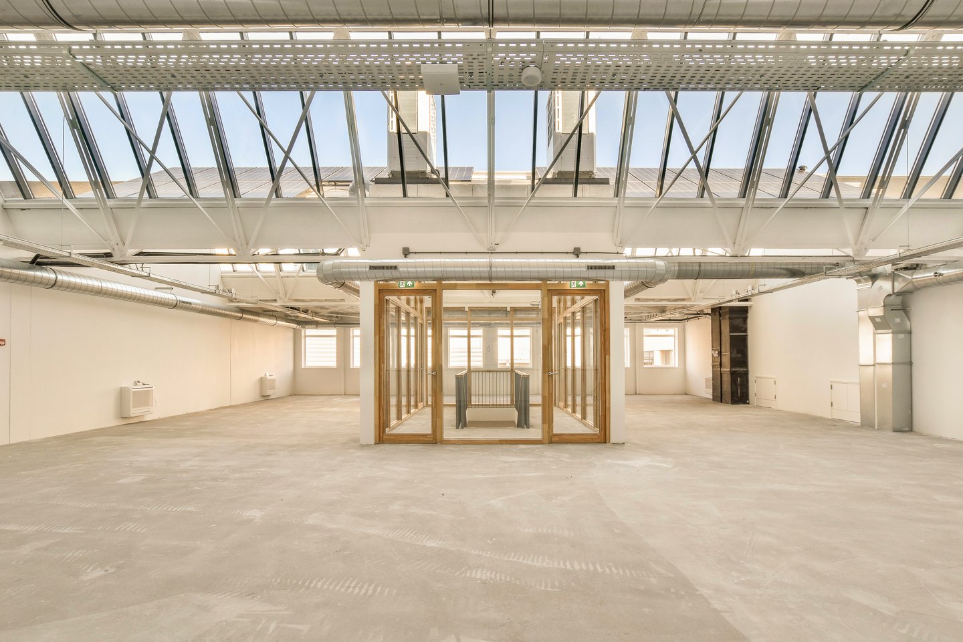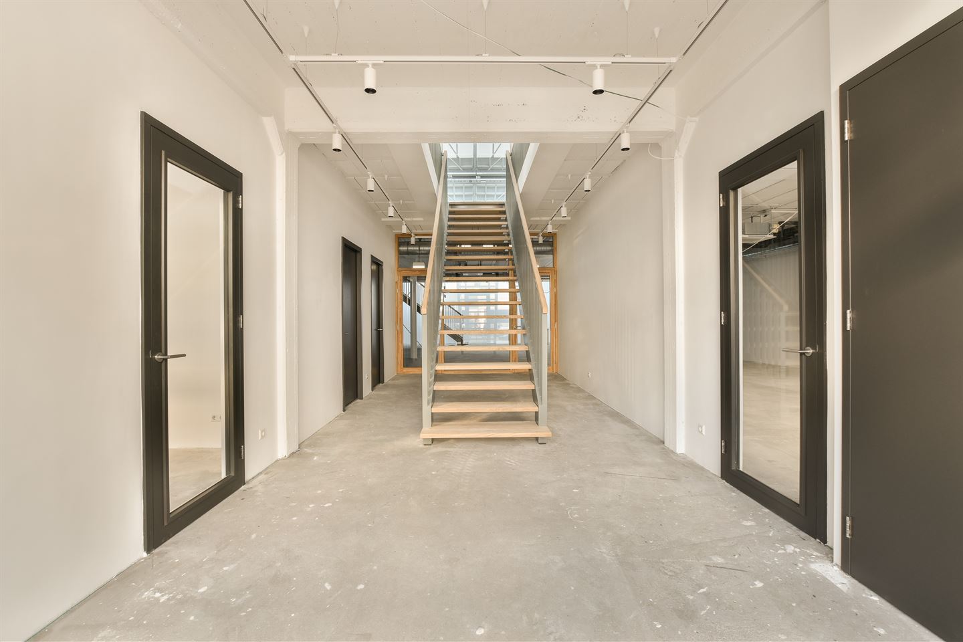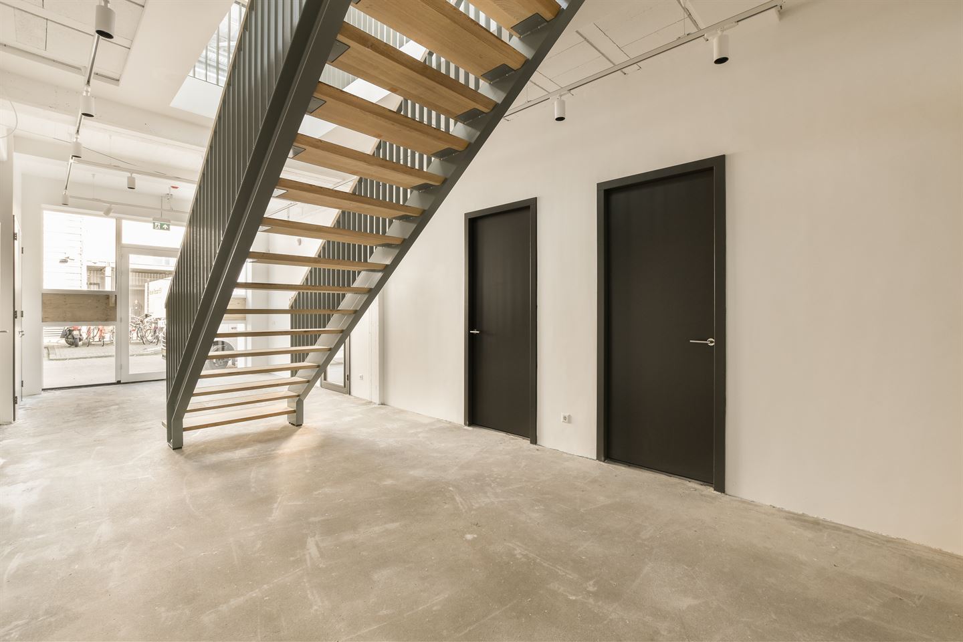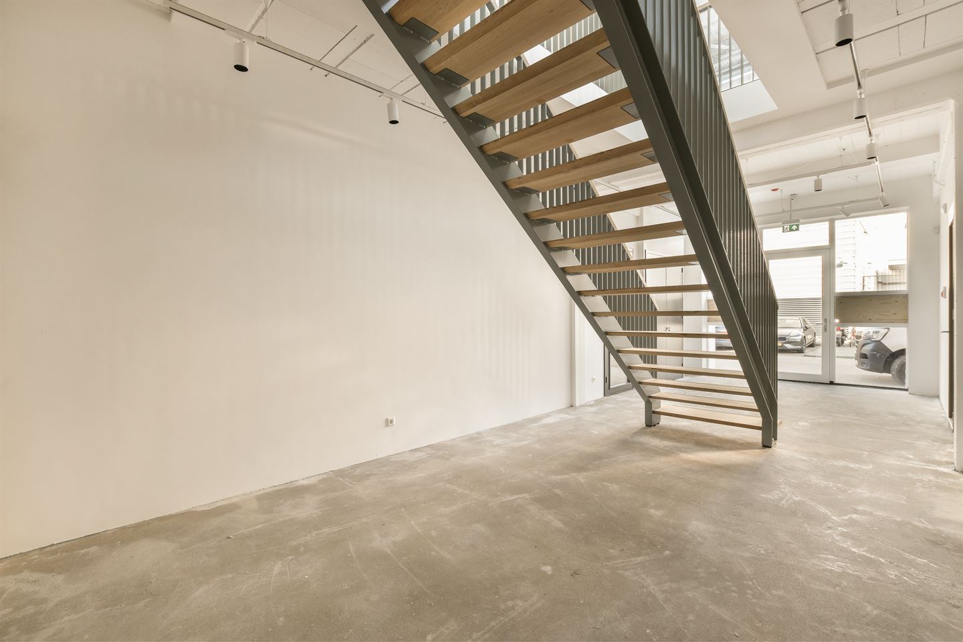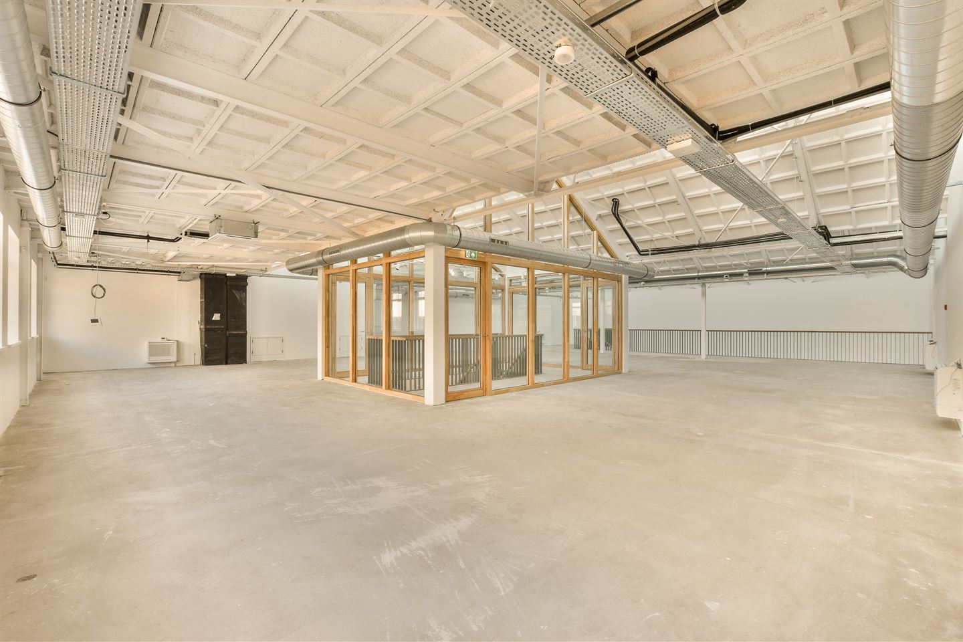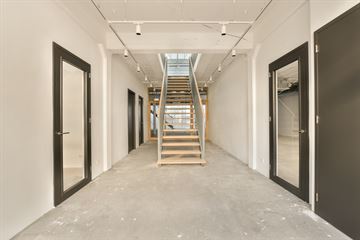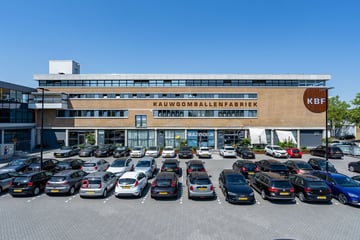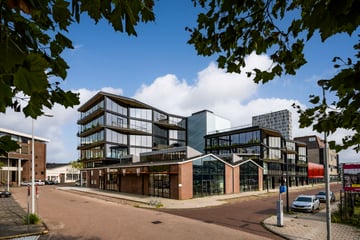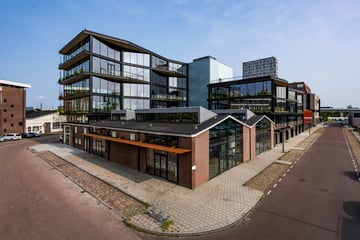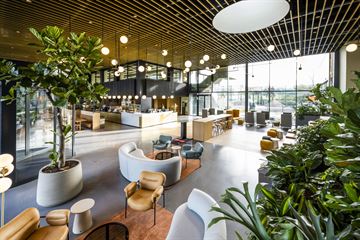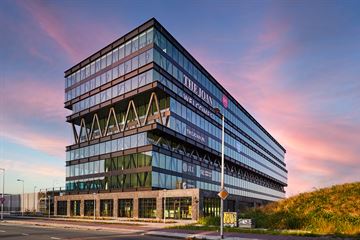Rental history
- Listed since
- February 16, 2023
- Date of rental
- July 12, 2024
- Term
- 16½ month
Description
Are you, as an entrepreneur, ready for the future and looking for a completely renovated office? Then “Plant 20” is a super location for you.
THE ENVIRONMENT
The building called "Plant 20" is located on the Johann Siegerstraat 20 in Amsterdam and consists of a commercial space which can be used as office space. The building is located on the Amstel I business park, within the A10 ring road. The office also has a good metro connection. The office is located at 1 minute walking distance from the Overamstel station and close to the Amsterdam Amstel train station and Duivendrecht.
The Amstel I business park is also home to the offices of WeTransfer and Warner Bros. The former Meaple Leaf complex called "De kauwgomballenfabriek" (the gum ball factory) with various tenants such as EMI Music Netherlands B.V., Millward Brown, MT Media Groep, Dromenjager, Q-Music, Lingotto and lunch venue Gummmbar is also located here.
The neighbourhood is known as Kauwgomballenkwartier or Overamstel. It is located next to the popular Amstel Quarter with its beautiful park and next to the development area, the Bajeskwartier. Furthermore, the property is within walking distance of the Amstel River and the Duivendrecht canal.
The Kauwgomballenkwartier is changing from a traditional industrial area to a mixed work and residential area. The city council established a development framework with spatial, programmatic and sustainable starting points. It will be an area with living, working and social facilities.
THE BUILDING
At the end of 2021 we started a large-scale sustainable renovation. The landlord will develop the building into a self-sufficient, energy neutral and sustainable business.
The building was first demolished in a circular way and is now being rebuilt in a sustainable way. All walls, floors and roofs will be fully insulated. The roof will be equipped with approximately 68 solar panels. The solar panels provide sufficient electricity so that there are no additional costs for electricity consumption (at normal consumption). The building is also equipped with a high quality climate system where each room can be heated and / or cooled independently. The floors are also equipped with a cooling and heating system. The building has been made completely gasless.
The ventilation of the building has received the necessary attention through the installation of a WTW unit. This makes it possible to take the polluted air out of the building and convert it to clean, heated or cooled air. Furthermore, the use and type of materials have been considered. The types of wood used on the inside are all of European origin. In construction, we use recycled materials whenever possible.
LETTABLE AREA
There are approximately 625 m² of multifunctional space available divided as follows;
Ground floor approx. 325 sqm
First floor approx. 300 m2
INITIAL RENT
€ 245,00 per m2 per year
SERVICE COSTS
No
RENTAL STARTING DATE / COMPLETION
To be agreed in consultation.
DESTINATION
The grounds on which the property is located are zoned for Mixed -3
Suitable for businesses, creative functions and offices.
SERVICES
The space will be rebuilt as a shell and equipped with a complete electrical installation, ventilation systems, heating systems (underfloor heating), solar panels, fire safety system, security system and toilet groups. The tenant is responsible for the installation of pantries (connections already prepared), carpeting and lighting.
See photo impressions
RENTAL PRICE INDEXATION
Once per 12 months according to CPI.
RENTAL TERM
5 plus 5 optional years.
SECURITY
Bank guarantee or deposit of at least three months' rent.
TERMS & CONDITIONS
Work will be carried out along the lines of a standard lease contract, as drawn up by the Dutch Real Estate Council (ROZ), model February 2015.
VAT
We will opt for VAT-exempt renting. The tenant must therefore continue to supply more than 90% of the goods and services VAT-exempt.
ACCESSIBILITY
The Johann Siegerstraat 20 is easily accessible by car but also by public transport. The A10 ring road is practically next door and the Overamstel metro station is just a few minutes' walk away. This metro takes you to the Amsterdam Amstel or Duivendrecht train station in 1 or 2 stops.
PUBLIC TRANSPORTATION
By public transport, the object is also easily accessible. The metro and bus station Overamstel is just a few minutes walk away and is served by metro 50, 51 and bus N85.
All information provided by us is without obligation and intended solely for the addressee. All information has been carefully compiled and in our opinion is from a reliable source. However, we cannot accept any liability for its accuracy. The NVM Conditions apply to all our work.
THE ENVIRONMENT
The building called "Plant 20" is located on the Johann Siegerstraat 20 in Amsterdam and consists of a commercial space which can be used as office space. The building is located on the Amstel I business park, within the A10 ring road. The office also has a good metro connection. The office is located at 1 minute walking distance from the Overamstel station and close to the Amsterdam Amstel train station and Duivendrecht.
The Amstel I business park is also home to the offices of WeTransfer and Warner Bros. The former Meaple Leaf complex called "De kauwgomballenfabriek" (the gum ball factory) with various tenants such as EMI Music Netherlands B.V., Millward Brown, MT Media Groep, Dromenjager, Q-Music, Lingotto and lunch venue Gummmbar is also located here.
The neighbourhood is known as Kauwgomballenkwartier or Overamstel. It is located next to the popular Amstel Quarter with its beautiful park and next to the development area, the Bajeskwartier. Furthermore, the property is within walking distance of the Amstel River and the Duivendrecht canal.
The Kauwgomballenkwartier is changing from a traditional industrial area to a mixed work and residential area. The city council established a development framework with spatial, programmatic and sustainable starting points. It will be an area with living, working and social facilities.
THE BUILDING
At the end of 2021 we started a large-scale sustainable renovation. The landlord will develop the building into a self-sufficient, energy neutral and sustainable business.
The building was first demolished in a circular way and is now being rebuilt in a sustainable way. All walls, floors and roofs will be fully insulated. The roof will be equipped with approximately 68 solar panels. The solar panels provide sufficient electricity so that there are no additional costs for electricity consumption (at normal consumption). The building is also equipped with a high quality climate system where each room can be heated and / or cooled independently. The floors are also equipped with a cooling and heating system. The building has been made completely gasless.
The ventilation of the building has received the necessary attention through the installation of a WTW unit. This makes it possible to take the polluted air out of the building and convert it to clean, heated or cooled air. Furthermore, the use and type of materials have been considered. The types of wood used on the inside are all of European origin. In construction, we use recycled materials whenever possible.
LETTABLE AREA
There are approximately 625 m² of multifunctional space available divided as follows;
Ground floor approx. 325 sqm
First floor approx. 300 m2
INITIAL RENT
€ 245,00 per m2 per year
SERVICE COSTS
No
RENTAL STARTING DATE / COMPLETION
To be agreed in consultation.
DESTINATION
The grounds on which the property is located are zoned for Mixed -3
Suitable for businesses, creative functions and offices.
SERVICES
The space will be rebuilt as a shell and equipped with a complete electrical installation, ventilation systems, heating systems (underfloor heating), solar panels, fire safety system, security system and toilet groups. The tenant is responsible for the installation of pantries (connections already prepared), carpeting and lighting.
See photo impressions
RENTAL PRICE INDEXATION
Once per 12 months according to CPI.
RENTAL TERM
5 plus 5 optional years.
SECURITY
Bank guarantee or deposit of at least three months' rent.
TERMS & CONDITIONS
Work will be carried out along the lines of a standard lease contract, as drawn up by the Dutch Real Estate Council (ROZ), model February 2015.
VAT
We will opt for VAT-exempt renting. The tenant must therefore continue to supply more than 90% of the goods and services VAT-exempt.
ACCESSIBILITY
The Johann Siegerstraat 20 is easily accessible by car but also by public transport. The A10 ring road is practically next door and the Overamstel metro station is just a few minutes' walk away. This metro takes you to the Amsterdam Amstel or Duivendrecht train station in 1 or 2 stops.
PUBLIC TRANSPORTATION
By public transport, the object is also easily accessible. The metro and bus station Overamstel is just a few minutes walk away and is served by metro 50, 51 and bus N85.
All information provided by us is without obligation and intended solely for the addressee. All information has been carefully compiled and in our opinion is from a reliable source. However, we cannot accept any liability for its accuracy. The NVM Conditions apply to all our work.
Involved real estate agent
Map
Map is loading...
Cadastral boundaries
Buildings
Travel time
Gain insight into the reachability of this object, for instance from a public transport station or a home address.
