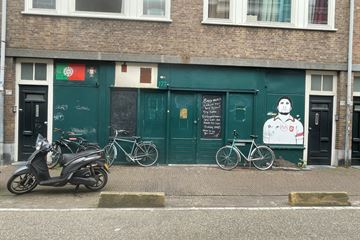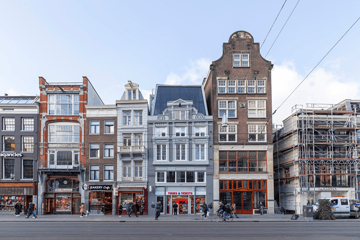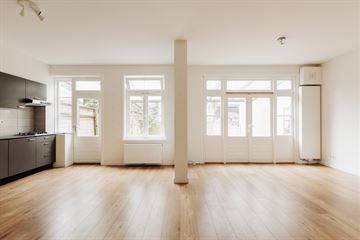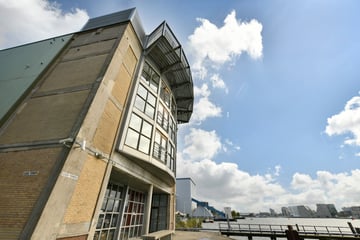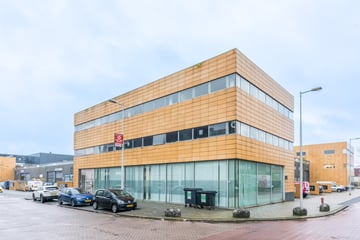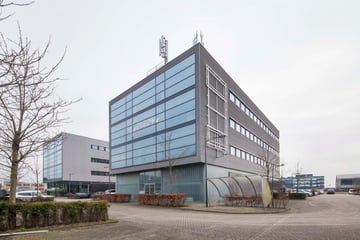Rental history
- Listed since
- August 23, 2023
- Date of rental
- March 1, 2024
- Term
- 6 months
Description
Here we offer you a beautiful business space of 150m2, divided over two floors. Situated in a stately characteristic building, called "New Vondelhoven". This business space is located just around the corner from the Amsterdam Marriott, but also directly at the Vondelpark.
Layout
Upon entering you step into the entrance, with access to the large room on the ground floor. This room has an area of approximately 75m2, with a ceiling of 2.76m high. There are two dressing rooms attached to this room, each of which has a shower. In addition to the dressing rooms, you will also find a storage room and an open pantry with a sink. The total area of the ground floor is approximately 94m2 (VVO).
The stairs to the souterrain can also be reached via the aforementioned entrance. Under the stairs is a small kitchenette with a sink and washing machine. In addition, there are two more rooms, a storage room, a walk-in safe and a hall in the souterrain. In total, these spaces are approximately 57m2 (VVO). The ceiling in the souterrain has a height of 2.10m.
Surroundings
The business space is located in the Vondelparkbuurt in Amsterdam Oud-West. The Vondelpark, Museumplein and Leidseplein are within walking distance. In the vicinity you will find various facilities such as restaurants, shops and hotels. This area offers, in addition to an exclusive living environment, accommodation for advertising agencies, law firms and financial service providers, among others.
Accessibility
By public transport:
The building is easily accessible by public transport. The stops of trams 1, 2, 3, 5 and 12, among others, are located within walking distance. Various stations, such as Central Station and Vijzelgracht metro station, can be reached within ten minutes via these trams.
By car:
The building is easy to reach by car due to the presence of several roads to the A10 ring road.
Parking
Parking is possible through paid parking on the street or with a parking permit. You will also find the Q-Park Byzantium parking garage within walking distance, where various parking subscriptions are available.
Destination
The public- and private-law destination is business space.
Features
- Souterrain 67m2 gross floor area
- Bel-etage 107m2 gross floor area
- Built in 1942
Rental price
The rental price is € 34,500 per year excluding service costs.
This price does not include VAT.
The advance payment for service costs is € 250.00 per month.
This advance payment covers gas, water and electricity.
Provisions Rental Agreement
The rental agreement will be drawn up accordingly
ROZ model business space.
Rental period: 5 years + 5 years option period
Annual indexation.
Five-year review period
Deposit: bank guarantee of 3 months rent
Rent payment term: per 3 months
Commencement date rental agreement: in consultation.
Layout
Upon entering you step into the entrance, with access to the large room on the ground floor. This room has an area of approximately 75m2, with a ceiling of 2.76m high. There are two dressing rooms attached to this room, each of which has a shower. In addition to the dressing rooms, you will also find a storage room and an open pantry with a sink. The total area of the ground floor is approximately 94m2 (VVO).
The stairs to the souterrain can also be reached via the aforementioned entrance. Under the stairs is a small kitchenette with a sink and washing machine. In addition, there are two more rooms, a storage room, a walk-in safe and a hall in the souterrain. In total, these spaces are approximately 57m2 (VVO). The ceiling in the souterrain has a height of 2.10m.
Surroundings
The business space is located in the Vondelparkbuurt in Amsterdam Oud-West. The Vondelpark, Museumplein and Leidseplein are within walking distance. In the vicinity you will find various facilities such as restaurants, shops and hotels. This area offers, in addition to an exclusive living environment, accommodation for advertising agencies, law firms and financial service providers, among others.
Accessibility
By public transport:
The building is easily accessible by public transport. The stops of trams 1, 2, 3, 5 and 12, among others, are located within walking distance. Various stations, such as Central Station and Vijzelgracht metro station, can be reached within ten minutes via these trams.
By car:
The building is easy to reach by car due to the presence of several roads to the A10 ring road.
Parking
Parking is possible through paid parking on the street or with a parking permit. You will also find the Q-Park Byzantium parking garage within walking distance, where various parking subscriptions are available.
Destination
The public- and private-law destination is business space.
Features
- Souterrain 67m2 gross floor area
- Bel-etage 107m2 gross floor area
- Built in 1942
Rental price
The rental price is € 34,500 per year excluding service costs.
This price does not include VAT.
The advance payment for service costs is € 250.00 per month.
This advance payment covers gas, water and electricity.
Provisions Rental Agreement
The rental agreement will be drawn up accordingly
ROZ model business space.
Rental period: 5 years + 5 years option period
Annual indexation.
Five-year review period
Deposit: bank guarantee of 3 months rent
Rent payment term: per 3 months
Commencement date rental agreement: in consultation.
Involved real estate agent
Map
Map is loading...
Cadastral boundaries
Buildings
Travel time
Gain insight into the reachability of this object, for instance from a public transport station or a home address.







