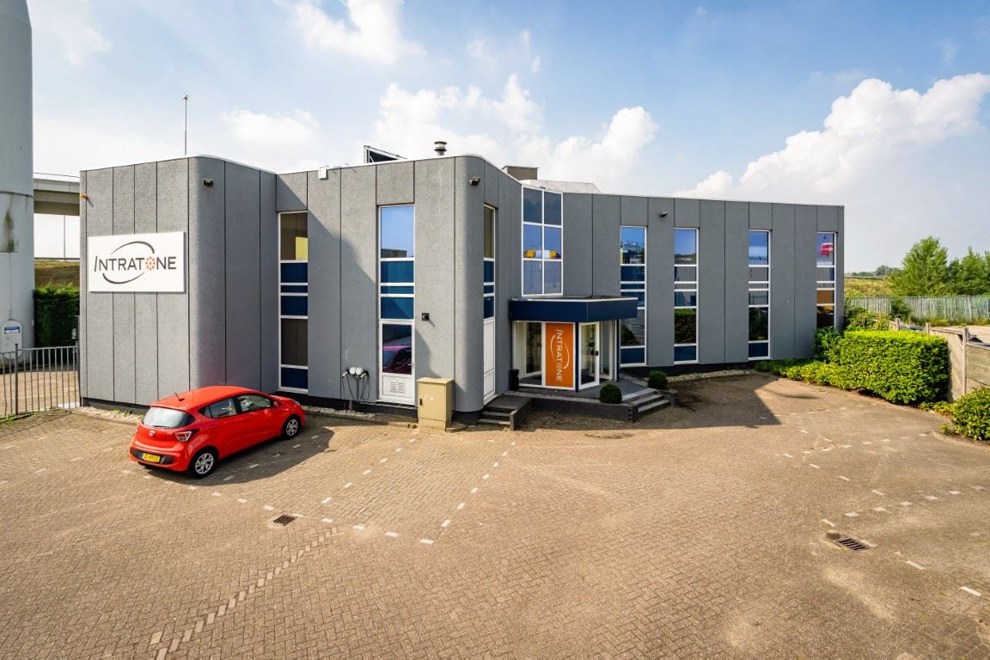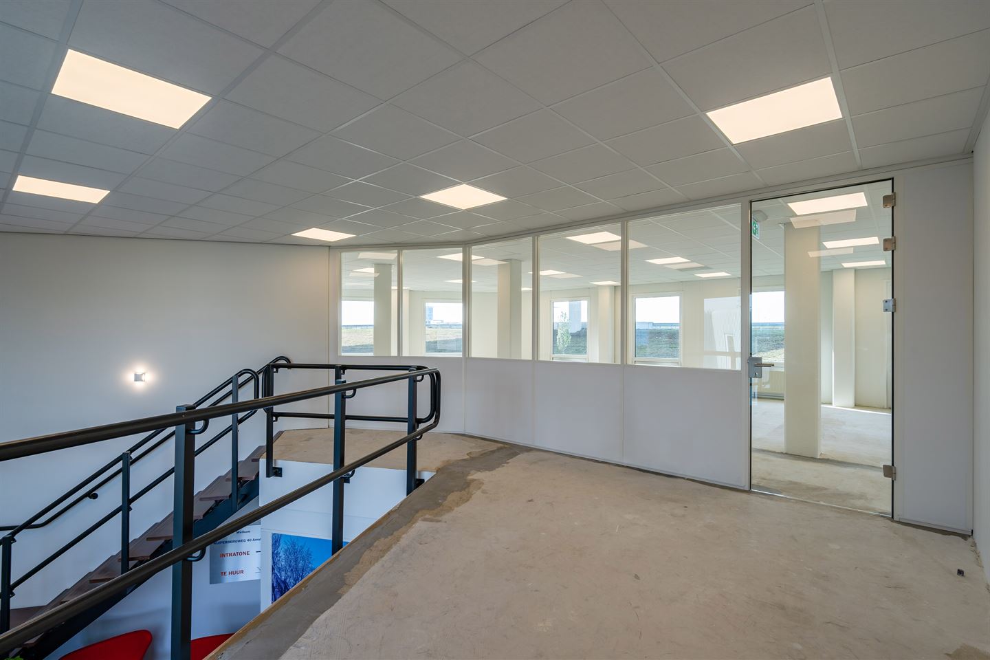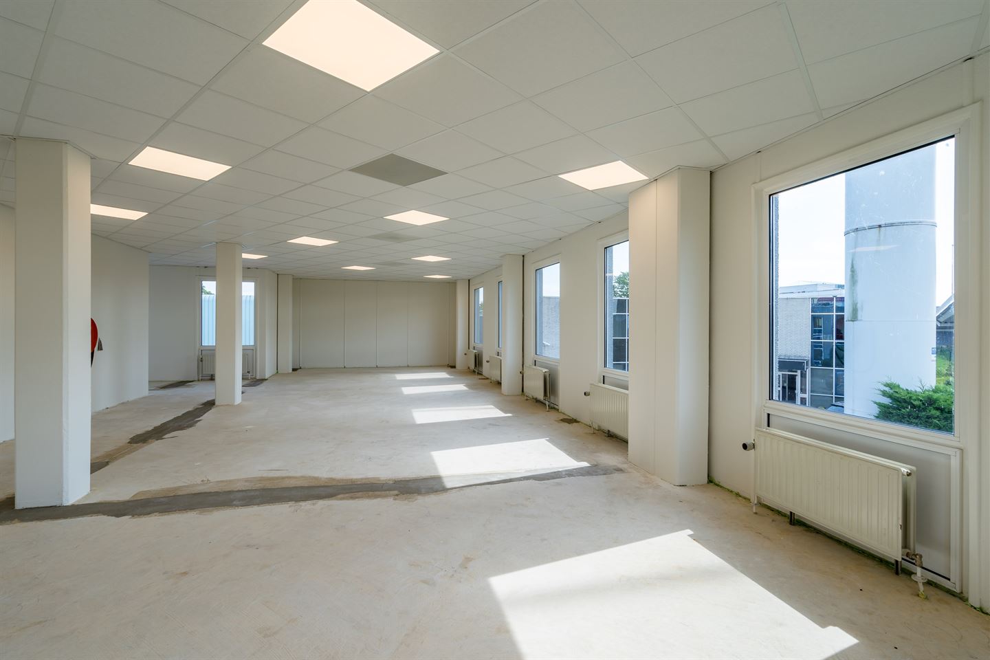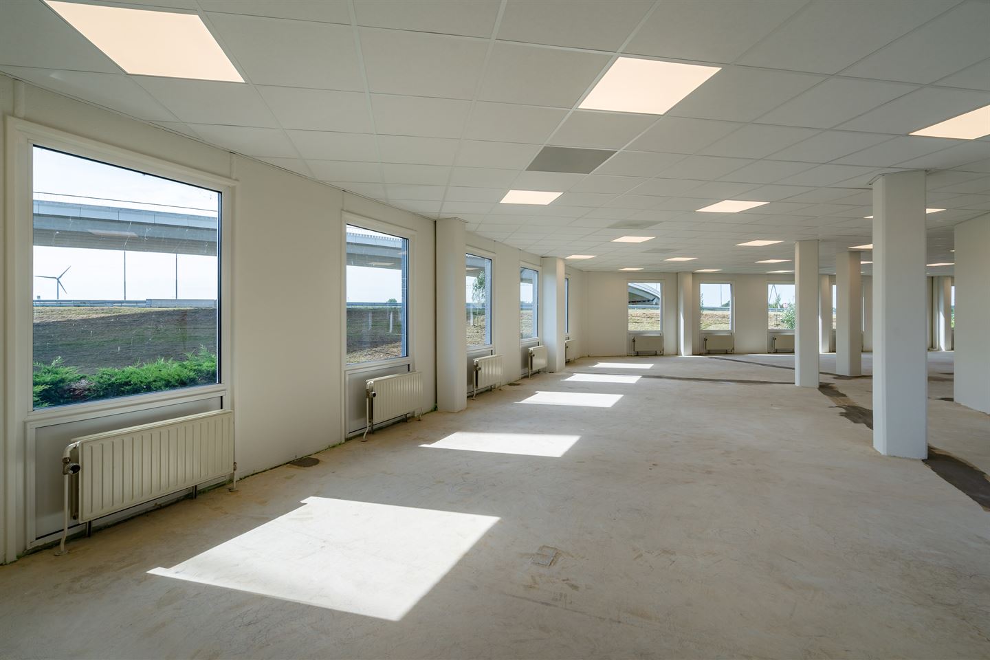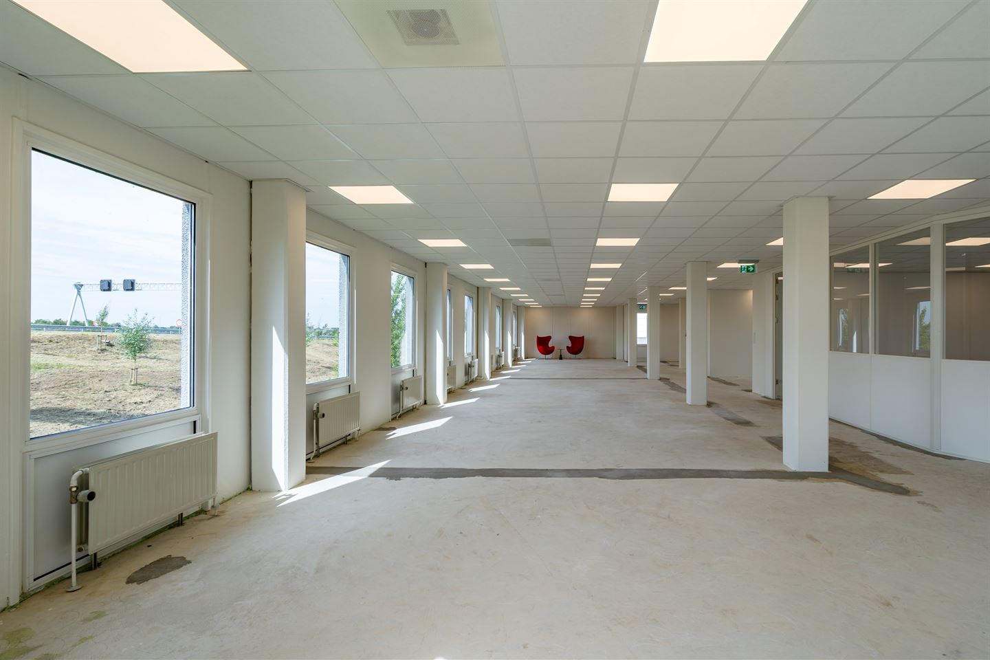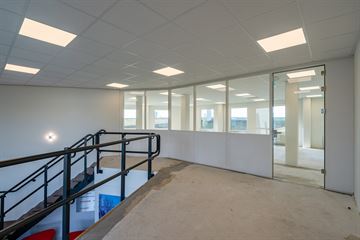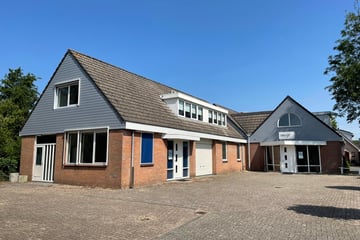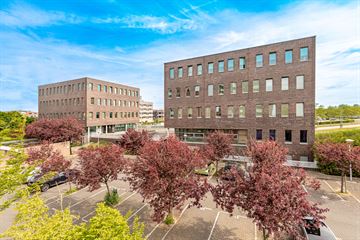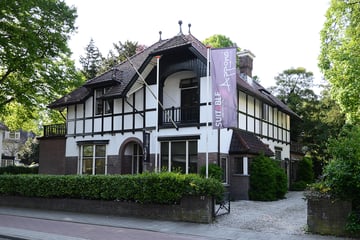Rental history
- Listed since
- July 13, 2023
- Date of rental
- March 28, 2024
- Term
- 8 months
Description
This office building in Amsterdam-Zuidoost is located at a perfect visibility location along the A2/A9 motorway. With a total area of approximately 630 sqm, divided between the ground floor and first floor, this building offers multi-tenant office space. Currently, approximately 315 sqm of office space is still available on the first floor and 40 sqm storage space. The building also features a spacious outdoor area where a communal waterfront terrace can be realised. In addition, 13 parking spaces are available on the lockable premises, which corresponds to a parking ratio of 1:24.
Amsterdam-Zuidoost is developing into an attractive location where living and working come together, and is valued as one of the best multifunctional office locations in the Randstad. Many international organisations have already established their (main) offices in Amsterdam-Zuidoost, including ABN AMRO, UniQure, Cisco and IKEA.
FLOOR SPACE
The first floor is available for rent and comprises approx. 315 sqm office space. The outside area also includes a small lockable room (for storage) of approx. 40 sqm which can be used by the lessee in various ways. The first floor has a completely new ceiling with LED panels and the same applies to the toilets. The entire building is equipped with new air handling units with heat recovery including controls and accessories.
PARKING
Approximately 13 parking spaces in the associated closed car park. This corresponds to a parking ratio of 1:24.
RENTAL PRICE
Rental price of € 59,500.- per year excluding VAT and service costs (including 13 parking spaces and storage space).
SERVICE CHARGES
Service costs € 1,000.- excluding VAT per month based on subsequent calculation.
RENTAL TERM
Minimum rental period of 5 years.
TERMINATION PERIOD
12 months.
PROVISION
The space features:
- Own entrance;
- Own sanitary facilities, fully renovated (2020);
- Turning/tilting windows;
- The possibility of installing any air conditioning;
- The new burglar system and a new evacuation system;
- Very spacious lockable parking area;
- Visibility location from A2/A9 motorway and possibility of signing;
- Fibre optic internet connection;
- Shared charging stations for electric vehicles;
- New pantry;
- EPC label B.
LOCATION
The building is located directly at the Holendrecht junction (IKEA exit), where the A9 and A2 motorways meet, and is therefore easily accessible by car. Moreover, the building is highly visible from the motorway.
ACCESSIBILITY
By car:
Excellent accessibility thanks to its location right by exit S111 (IKEA) and the junction of the A2 and A9 motorways.
Bus/tram/metro:
Just a 10-minute walk away are the Bullewijk and Holendrecht stations, where both train and metro offer direct connections to Bijlmer, Amsterdam Central and Utrecht Central stations.
Amsterdam-Zuidoost is developing into an attractive location where living and working come together, and is valued as one of the best multifunctional office locations in the Randstad. Many international organisations have already established their (main) offices in Amsterdam-Zuidoost, including ABN AMRO, UniQure, Cisco and IKEA.
FLOOR SPACE
The first floor is available for rent and comprises approx. 315 sqm office space. The outside area also includes a small lockable room (for storage) of approx. 40 sqm which can be used by the lessee in various ways. The first floor has a completely new ceiling with LED panels and the same applies to the toilets. The entire building is equipped with new air handling units with heat recovery including controls and accessories.
PARKING
Approximately 13 parking spaces in the associated closed car park. This corresponds to a parking ratio of 1:24.
RENTAL PRICE
Rental price of € 59,500.- per year excluding VAT and service costs (including 13 parking spaces and storage space).
SERVICE CHARGES
Service costs € 1,000.- excluding VAT per month based on subsequent calculation.
RENTAL TERM
Minimum rental period of 5 years.
TERMINATION PERIOD
12 months.
PROVISION
The space features:
- Own entrance;
- Own sanitary facilities, fully renovated (2020);
- Turning/tilting windows;
- The possibility of installing any air conditioning;
- The new burglar system and a new evacuation system;
- Very spacious lockable parking area;
- Visibility location from A2/A9 motorway and possibility of signing;
- Fibre optic internet connection;
- Shared charging stations for electric vehicles;
- New pantry;
- EPC label B.
LOCATION
The building is located directly at the Holendrecht junction (IKEA exit), where the A9 and A2 motorways meet, and is therefore easily accessible by car. Moreover, the building is highly visible from the motorway.
ACCESSIBILITY
By car:
Excellent accessibility thanks to its location right by exit S111 (IKEA) and the junction of the A2 and A9 motorways.
Bus/tram/metro:
Just a 10-minute walk away are the Bullewijk and Holendrecht stations, where both train and metro offer direct connections to Bijlmer, Amsterdam Central and Utrecht Central stations.
Involved real estate agent
Map
Map is loading...
Cadastral boundaries
Buildings
Travel time
Gain insight into the reachability of this object, for instance from a public transport station or a home address.
