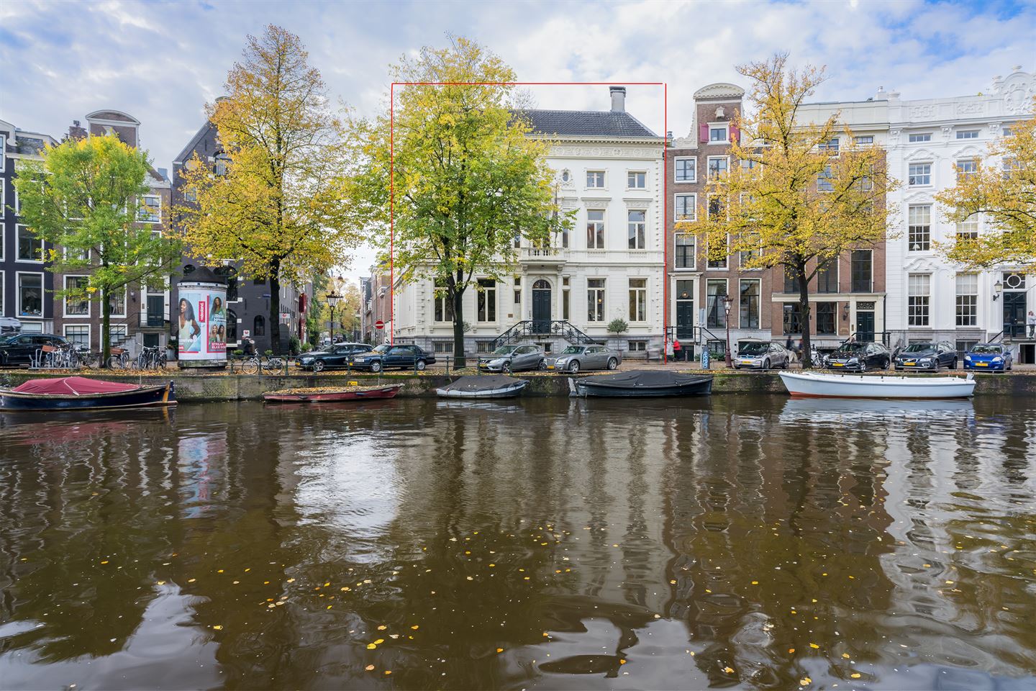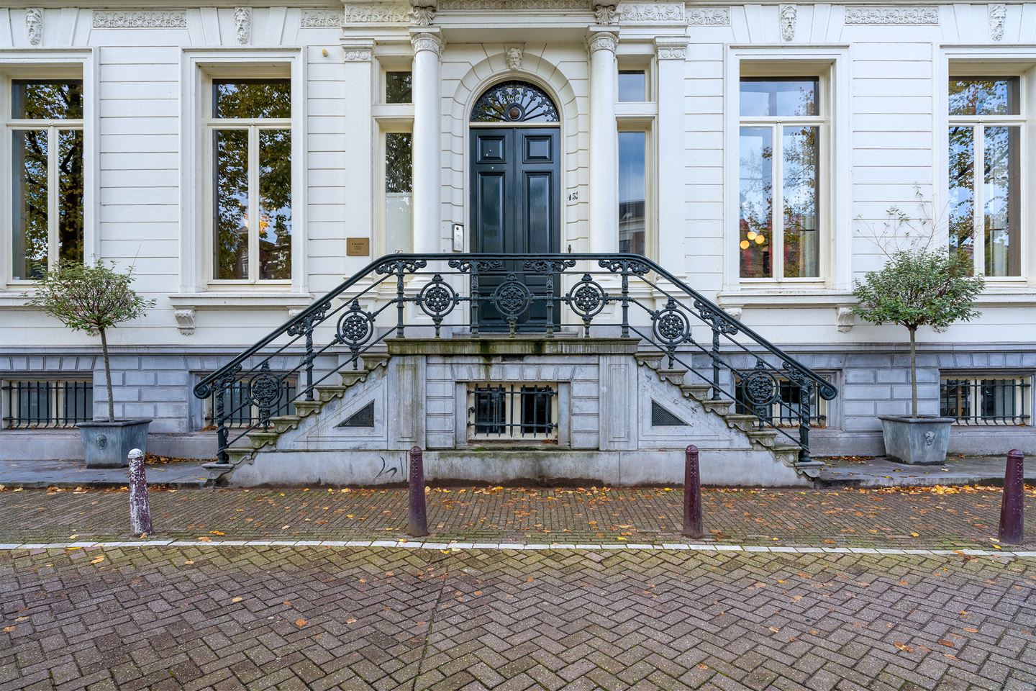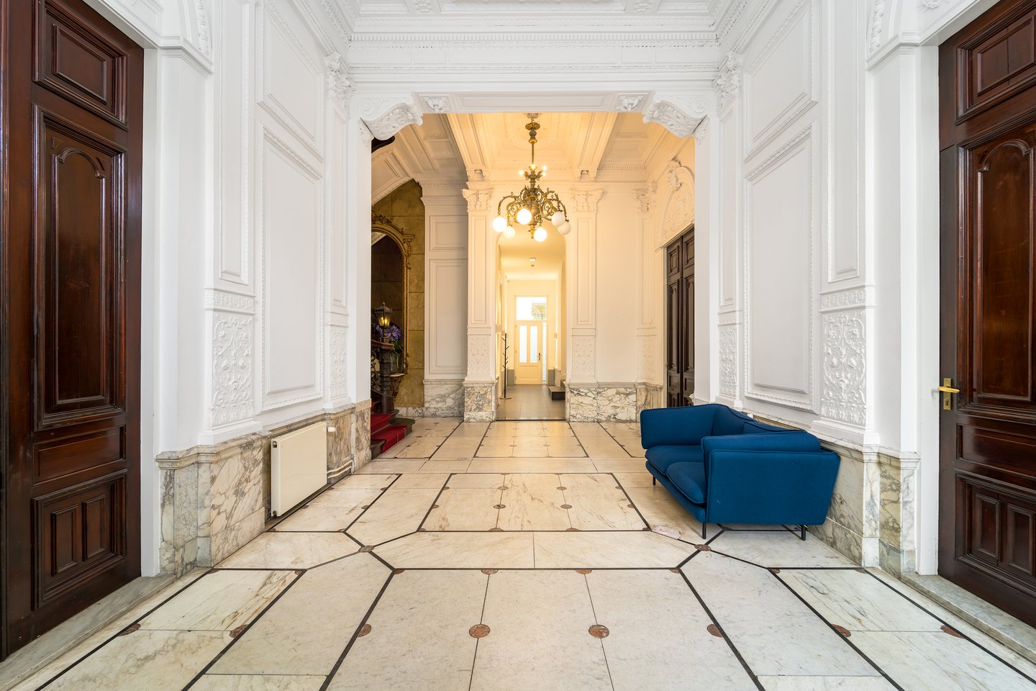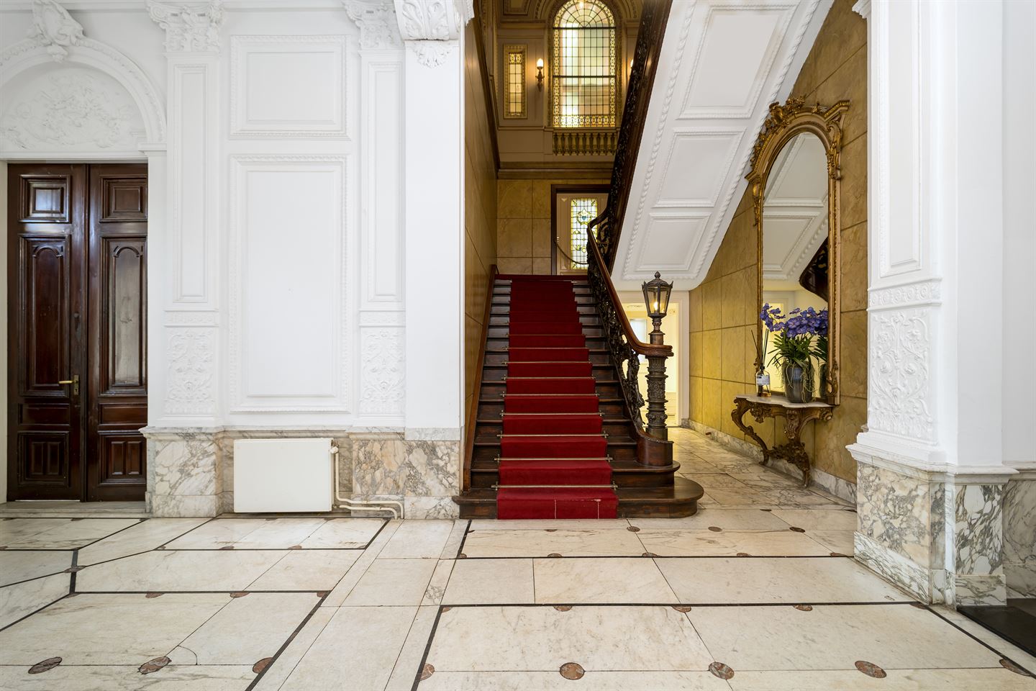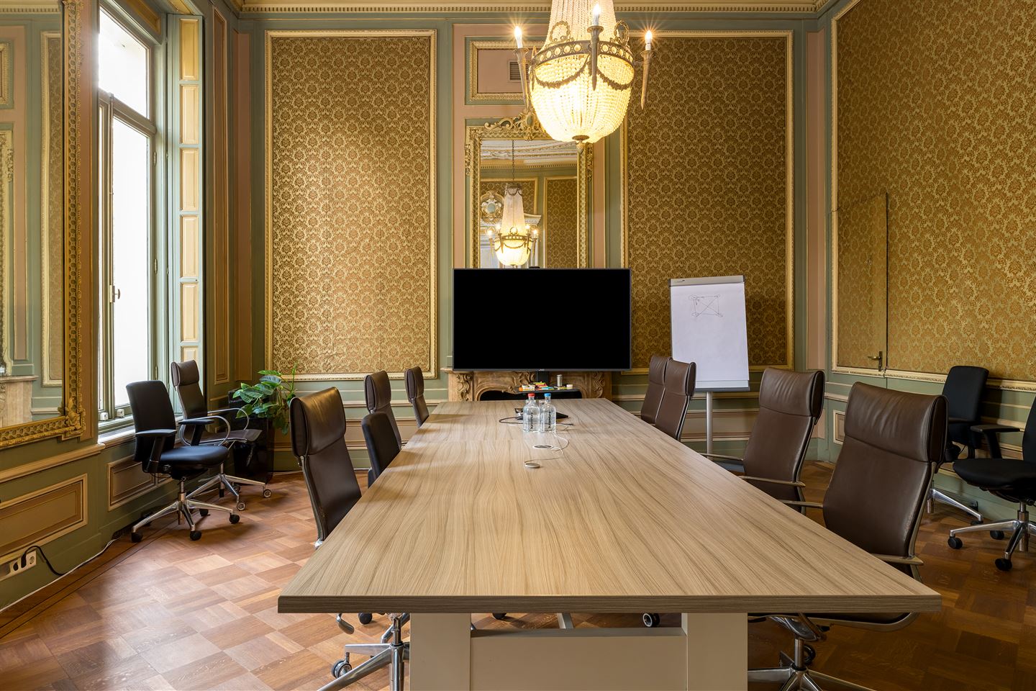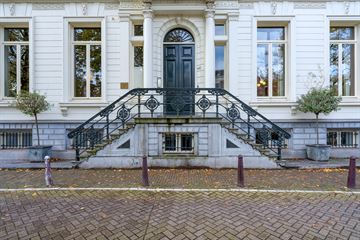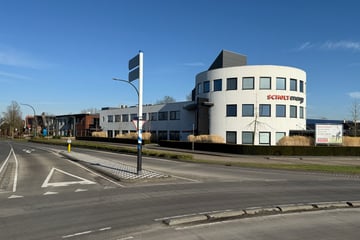Rental history
- Listed since
- December 1, 2023
- Date of rental
- August 21, 2024
- Term
- 8½ month
Description
Keizersgracht 452, 1016 GD Amsterdam (Commercial Real Estate)
This concerns a beautiful, highly sophisticated, and characteristic canal house (National Monument) located in a prime location on Keizersgracht at the corner with Molenpad, near Leidsestraat, and right by the "nine streets." Due to its "curved" position, the property offers a beautiful view over Keizersgracht. The building has its private parking garage with space for 6 cars.
Special features:
Full-fledged apartment with two bedrooms and two bathrooms;
Walnut wood flooring throughout the apartment;
Luxurious office building;
Beautiful open space;
Style rooms;
Elevator;
Parking garage with 6 spaces;
Corner location;
Centrally located;
Delivery in mid-2024.
Floor area (gross):
Basement: approx. 458 m²
Ground floor/raised ground floor: approx. 510 m²
Mezzanine: approx. 9 m²
1st floor: approx. 300 m²
2nd floor: approx. 302 m²
3rd floor: approx. 237 m²
Total: approx. 1,816 m²
Outdoor space: approx. 100 m²
Layout:
For the layout, please refer to the floor plans, which can be downloaded from our website.
History of the building:
The building dates back to 1685 and was commissioned by Johannes Vinckel and his wife Anna van Loon. At that time, Keizersgracht 452 was the most prestigious house of the Van Loon family. Between 1880 and 1882, it was inhabited by Jonkheer Mr. A.J.A. den Tex, Mayor of Amsterdam. In 1919, the building was purchased by the Amsterdam Co-operative Kitchen. The N.V. Effecten Maatschappij acquired the building in 1927 and sold it in 1941 to the N.V. voor de Nederlandse Arbeid. In 1952, Slavenburg's Bank purchased the building, and in 1968, it was acquired by the Coöperatieve Centrale Raiffeisen Boerenleenbank G.A. (Rabobank). In 1982, it came into possession of Tokai Bank Nederland N.V. In 2006, the current owner renovated the property into a fully-fledged office building with respect for its history.
Installations:
Central heating installations;
Air handling system; heat and various cooling systems;
Air conditioning;
Cable ducts;
Electrical provisions;
Alarm system;
Fire prevention through fire hoses and fire alarm and evacuation system.
Delivery level:
Monumental staircase with marble floors, marble paneling, and classical lighting fixtures;
Monumental wooden staircase with wrought iron railing, stained glass windows;
Luxurious entrance with a marble floor;
Beautiful skylight;
Two classical iron sculptures with lighting fixtures;
Kitchen/pantry (with dishwasher) per floor;
Luxury lighting fixtures with energy-efficient bulbs controlled via touch switches;
Oak parquet floors, marble floors, and high-quality carpet;
Outdoor space with classic iron fence (electric) with accompanying lighting fixture on the Molenpad side;
Parking garage accessible via an electric roller door.
Year of construction:
Approximately 1685. Various extensive renovations/renewals have been carried out in recent years, making it compliant with all modern luxurious requirements.
Delivery:
In its current state, any tenant preferences can be accommodated.
Price:
Office: €475,000 per year excluding VAT.
Parking spaces: €40,000 per year excluding VAT.
No service charges apply; the tenant is responsible for putting all contracts in their name.
Parking:
There are 6 parking spaces included with the lease in the basement of the building, freely accessible via Molenpad.
Reservation:
Renting is subject to approval by the owner/landlord.
Viewing:
Viewing is possible by appointment with our office.
This concerns a beautiful, highly sophisticated, and characteristic canal house (National Monument) located in a prime location on Keizersgracht at the corner with Molenpad, near Leidsestraat, and right by the "nine streets." Due to its "curved" position, the property offers a beautiful view over Keizersgracht. The building has its private parking garage with space for 6 cars.
Special features:
Full-fledged apartment with two bedrooms and two bathrooms;
Walnut wood flooring throughout the apartment;
Luxurious office building;
Beautiful open space;
Style rooms;
Elevator;
Parking garage with 6 spaces;
Corner location;
Centrally located;
Delivery in mid-2024.
Floor area (gross):
Basement: approx. 458 m²
Ground floor/raised ground floor: approx. 510 m²
Mezzanine: approx. 9 m²
1st floor: approx. 300 m²
2nd floor: approx. 302 m²
3rd floor: approx. 237 m²
Total: approx. 1,816 m²
Outdoor space: approx. 100 m²
Layout:
For the layout, please refer to the floor plans, which can be downloaded from our website.
History of the building:
The building dates back to 1685 and was commissioned by Johannes Vinckel and his wife Anna van Loon. At that time, Keizersgracht 452 was the most prestigious house of the Van Loon family. Between 1880 and 1882, it was inhabited by Jonkheer Mr. A.J.A. den Tex, Mayor of Amsterdam. In 1919, the building was purchased by the Amsterdam Co-operative Kitchen. The N.V. Effecten Maatschappij acquired the building in 1927 and sold it in 1941 to the N.V. voor de Nederlandse Arbeid. In 1952, Slavenburg's Bank purchased the building, and in 1968, it was acquired by the Coöperatieve Centrale Raiffeisen Boerenleenbank G.A. (Rabobank). In 1982, it came into possession of Tokai Bank Nederland N.V. In 2006, the current owner renovated the property into a fully-fledged office building with respect for its history.
Installations:
Central heating installations;
Air handling system; heat and various cooling systems;
Air conditioning;
Cable ducts;
Electrical provisions;
Alarm system;
Fire prevention through fire hoses and fire alarm and evacuation system.
Delivery level:
Monumental staircase with marble floors, marble paneling, and classical lighting fixtures;
Monumental wooden staircase with wrought iron railing, stained glass windows;
Luxurious entrance with a marble floor;
Beautiful skylight;
Two classical iron sculptures with lighting fixtures;
Kitchen/pantry (with dishwasher) per floor;
Luxury lighting fixtures with energy-efficient bulbs controlled via touch switches;
Oak parquet floors, marble floors, and high-quality carpet;
Outdoor space with classic iron fence (electric) with accompanying lighting fixture on the Molenpad side;
Parking garage accessible via an electric roller door.
Year of construction:
Approximately 1685. Various extensive renovations/renewals have been carried out in recent years, making it compliant with all modern luxurious requirements.
Delivery:
In its current state, any tenant preferences can be accommodated.
Price:
Office: €475,000 per year excluding VAT.
Parking spaces: €40,000 per year excluding VAT.
No service charges apply; the tenant is responsible for putting all contracts in their name.
Parking:
There are 6 parking spaces included with the lease in the basement of the building, freely accessible via Molenpad.
Reservation:
Renting is subject to approval by the owner/landlord.
Viewing:
Viewing is possible by appointment with our office.
Involved real estate agent
Map
Map is loading...
Cadastral boundaries
Buildings
Travel time
Gain insight into the reachability of this object, for instance from a public transport station or a home address.
