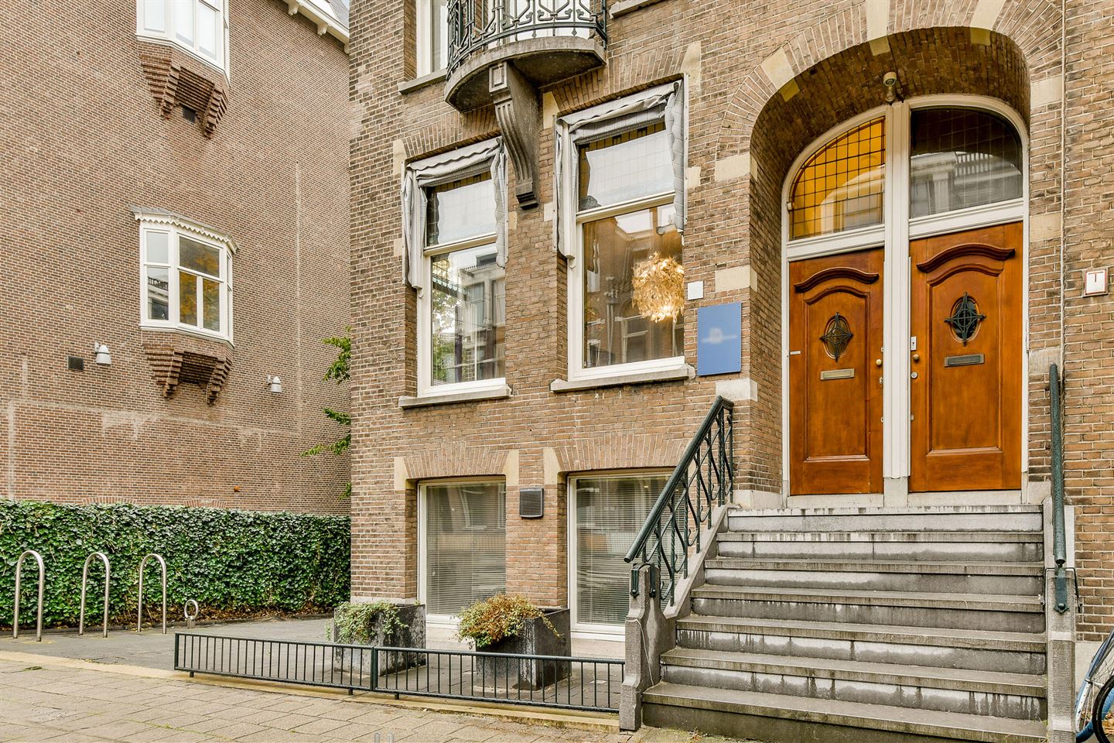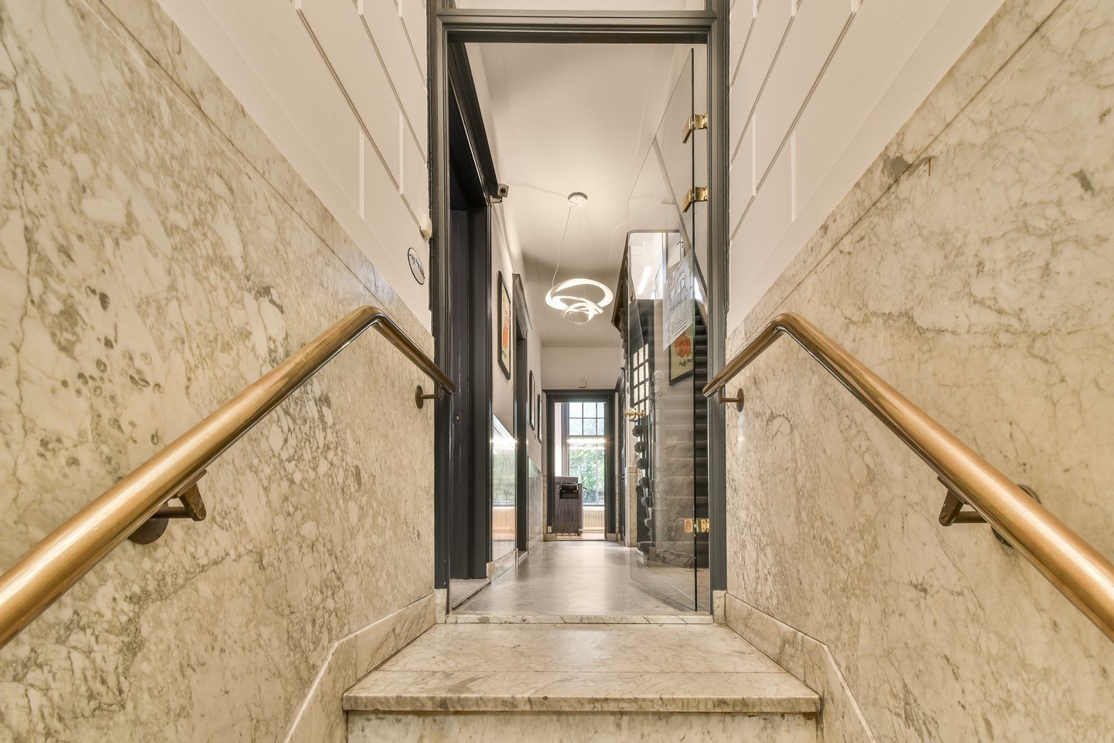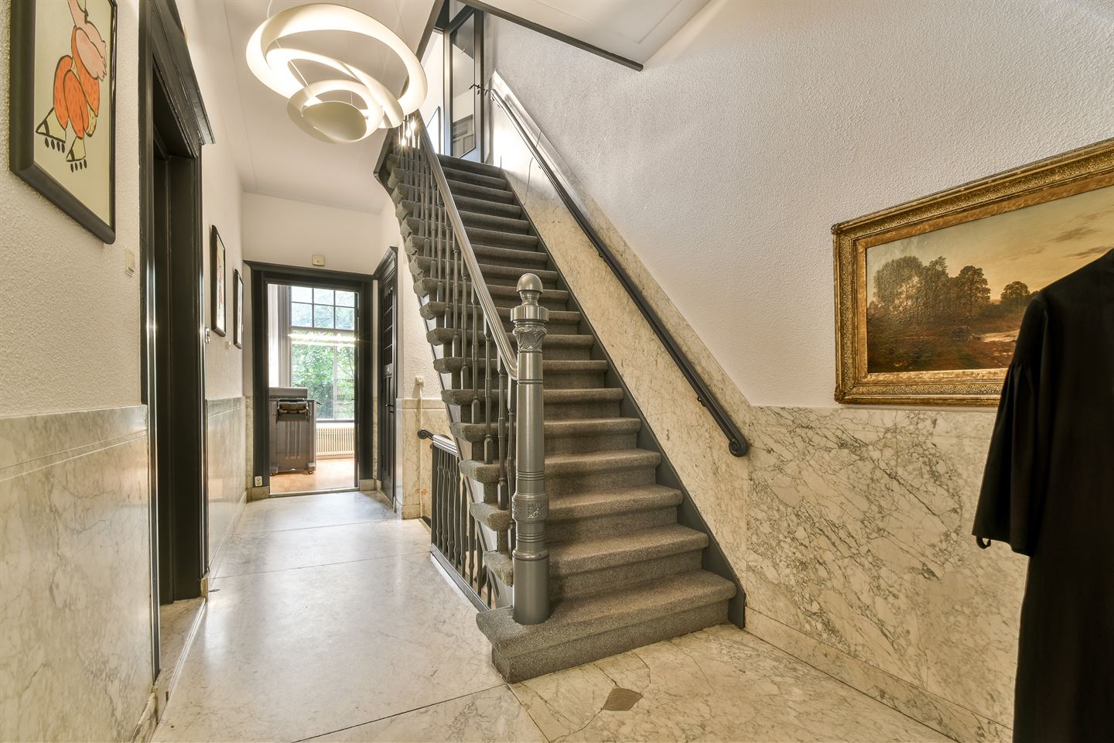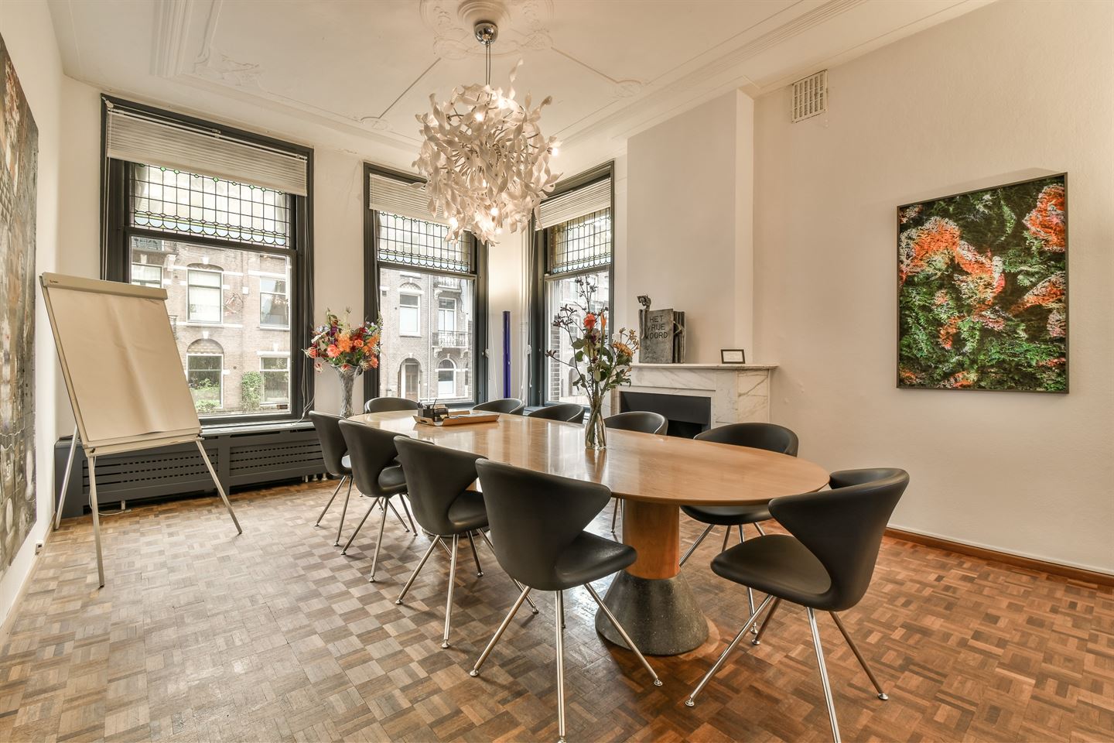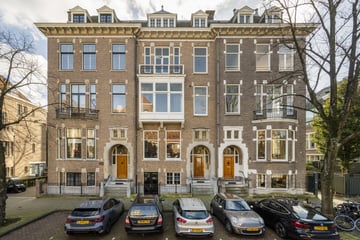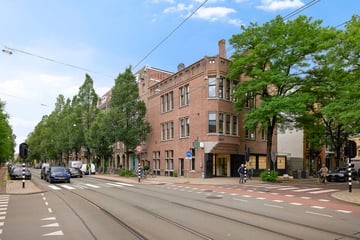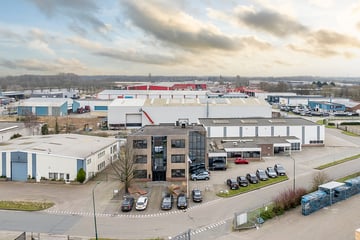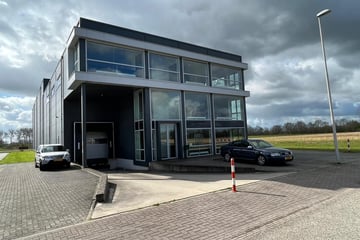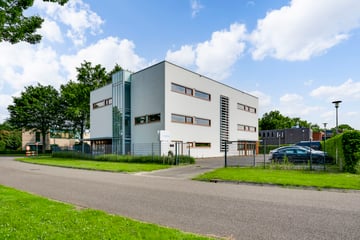Rental history
- Listed since
- February 6, 2024
- Date of rental
- May 14, 2024
- Term
- 3 months
Description
YES! Stately and characteristic office space of approximately 274 m² with on-site parking and a spacious garden. The office is spread over three floors with no less than 10 office spaces and a shared office kitchen. The stately office building is located on an A1 location in the chic Amsterdam Oud-Zuid, with an excellent connection to roads and very easily accessible by public transport.
LAYOUT
The office space is divided over the main floor, the basement and the first floor and has the following layout;
First floor;
- Entrance, enclosed porch, stately hall with marble and glass entrance door;
- The large room at the front is currently used as a meeting room;
- Large room at the rear overlooking the spacious garden;
- At the back there is also a small space, very suitable as a printer room;
- There is also a toilet on this floor.
Ground floor;
- This floor can be reached via a fixed staircase and through the side entrance from the outside;
- Corridor with access to all rooms;
- Spacious office kitchen at the front with (built-in) equipment including: dishwasher, oven, 4-burner hob;
- The central heating boiler is located in the cupboard wall in the kitchen;
- The utility room can be reached from the kitchen, also equipped with a lot of storage space;
- At the rear there is a spacious meeting room/workspace with patio doors to the green garden;
- A 3rd room also borders on the garden side;
- There are two more practical storage rooms, one of which is equipped with the meter cupboard;
- There is also a toilet on this floor.
First floor;
- The first floor can also be reached via a fixed staircase on the first floor;
- No fewer than 5 workspaces/rooms are located on this floor;
- 2 rooms adjoin the garden side and have a view of the green garden;
- On the side there is a spacious intermediate room;
- The 2 rooms at the front offer an attractive view of the Koninginneweg.
Outdoor space;
- The spacious garden at the rear is a nice place to have lunch with colleagues;
- Driveway on the side of the property, ample space for storing bicycles and parking cars.
SURFACE
- The gross floor area (GFA) is approximately 315.90 m²;
- The lettable floor area (V.V.O.) is approximately 274.20 m²;
NB. The specified surface has been measured by a specialized company in accordance with NEN2580.
PARTICULARITIES
- The characteristic building is located in the beautiful, very popular Amsterdam South;
- Generous surface with very spacious work/meeting rooms;
- Characteristic appearance with stained glass windows and beautiful high ceilings;
- Spacious and well-kept backyard of approximately 166 m²;
- Characteristic elements; ceiling ornaments, fireplaces and stained glass windows.
- Electricity: meter cupboard on the basement floor with 11 groups;
- Heating by central heating boiler, brand: Nefit.
DESTINATION
The public/private use is office space.
LOCATION
- The characteristic building is located in the beautiful Amsterdam South on the stately Koninginneweg;
- All conceivable facilities are within walking distance;
- For a business lunch or dinner there are: Simply Fish, Ron Gastrobar, Café Schotsheuvel or Tozi Restaurant & Bar;
- Shopping can be done in Hendrik Jacobszstraat, Amstelveenseweg or Zijlstraat;
- The Cornelis Schuytstraat and the P.C. Hoofstraat offer many quality shops;
- The Vondelpark offers a solution for a nice walk and sports;
- The entire Koninginneweg has recently been renovated and refurbished.
ACCESSIBILITY AND PARKING
- The property has an A location and is easily accessible by car from the A-10 ring road via exit S106 and S107;
- There are tram and bus stops nearby, including: tram line 2 and bus lines 15, 62 and 358;
- Trams and buses stop at the Haarlemmermeerstation stop and there is, among other things, a good connection to and from Schiphol;
- The Zuid WTC NS station is only 6 minutes by bike;
- Several cars (5) can park at the side of the property, on private property;
- Paid parking is available on the public road on Mon. until Sat. from 9:00 a.m. to 12:00 a.m.;
- For information about parking permits, see
The street was named in 1888 after Queen Emma, the second wife of King Willem III.
RENT
- Office space rental price € 135,000 per year including 5 parking spots (excl. gas, water, light);
- Lease term: 5 years plus 5 option years;
- Rent payment per month in advance;
- Security: Deposit 3 months rent;
- Delivery level; upholstered.
LAYOUT
The office space is divided over the main floor, the basement and the first floor and has the following layout;
First floor;
- Entrance, enclosed porch, stately hall with marble and glass entrance door;
- The large room at the front is currently used as a meeting room;
- Large room at the rear overlooking the spacious garden;
- At the back there is also a small space, very suitable as a printer room;
- There is also a toilet on this floor.
Ground floor;
- This floor can be reached via a fixed staircase and through the side entrance from the outside;
- Corridor with access to all rooms;
- Spacious office kitchen at the front with (built-in) equipment including: dishwasher, oven, 4-burner hob;
- The central heating boiler is located in the cupboard wall in the kitchen;
- The utility room can be reached from the kitchen, also equipped with a lot of storage space;
- At the rear there is a spacious meeting room/workspace with patio doors to the green garden;
- A 3rd room also borders on the garden side;
- There are two more practical storage rooms, one of which is equipped with the meter cupboard;
- There is also a toilet on this floor.
First floor;
- The first floor can also be reached via a fixed staircase on the first floor;
- No fewer than 5 workspaces/rooms are located on this floor;
- 2 rooms adjoin the garden side and have a view of the green garden;
- On the side there is a spacious intermediate room;
- The 2 rooms at the front offer an attractive view of the Koninginneweg.
Outdoor space;
- The spacious garden at the rear is a nice place to have lunch with colleagues;
- Driveway on the side of the property, ample space for storing bicycles and parking cars.
SURFACE
- The gross floor area (GFA) is approximately 315.90 m²;
- The lettable floor area (V.V.O.) is approximately 274.20 m²;
NB. The specified surface has been measured by a specialized company in accordance with NEN2580.
PARTICULARITIES
- The characteristic building is located in the beautiful, very popular Amsterdam South;
- Generous surface with very spacious work/meeting rooms;
- Characteristic appearance with stained glass windows and beautiful high ceilings;
- Spacious and well-kept backyard of approximately 166 m²;
- Characteristic elements; ceiling ornaments, fireplaces and stained glass windows.
- Electricity: meter cupboard on the basement floor with 11 groups;
- Heating by central heating boiler, brand: Nefit.
DESTINATION
The public/private use is office space.
LOCATION
- The characteristic building is located in the beautiful Amsterdam South on the stately Koninginneweg;
- All conceivable facilities are within walking distance;
- For a business lunch or dinner there are: Simply Fish, Ron Gastrobar, Café Schotsheuvel or Tozi Restaurant & Bar;
- Shopping can be done in Hendrik Jacobszstraat, Amstelveenseweg or Zijlstraat;
- The Cornelis Schuytstraat and the P.C. Hoofstraat offer many quality shops;
- The Vondelpark offers a solution for a nice walk and sports;
- The entire Koninginneweg has recently been renovated and refurbished.
ACCESSIBILITY AND PARKING
- The property has an A location and is easily accessible by car from the A-10 ring road via exit S106 and S107;
- There are tram and bus stops nearby, including: tram line 2 and bus lines 15, 62 and 358;
- Trams and buses stop at the Haarlemmermeerstation stop and there is, among other things, a good connection to and from Schiphol;
- The Zuid WTC NS station is only 6 minutes by bike;
- Several cars (5) can park at the side of the property, on private property;
- Paid parking is available on the public road on Mon. until Sat. from 9:00 a.m. to 12:00 a.m.;
- For information about parking permits, see
The street was named in 1888 after Queen Emma, the second wife of King Willem III.
RENT
- Office space rental price € 135,000 per year including 5 parking spots (excl. gas, water, light);
- Lease term: 5 years plus 5 option years;
- Rent payment per month in advance;
- Security: Deposit 3 months rent;
- Delivery level; upholstered.
Involved real estate agents
Map
Map is loading...
Cadastral boundaries
Buildings
Travel time
Gain insight into the reachability of this object, for instance from a public transport station or a home address.
