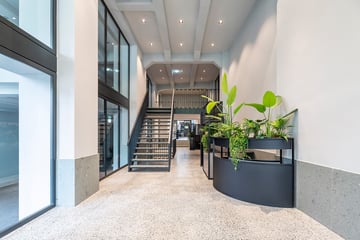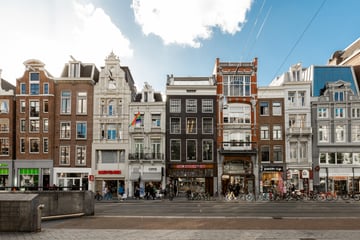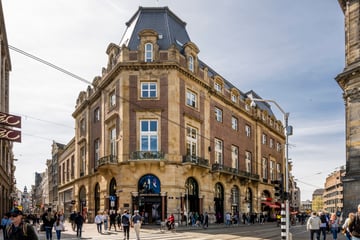Rental history
- Listed since
- February 8, 2024
- Date of rental
- March 5, 2024
- Term
- 3 weeks
Description
Herengracht 286 is a monumental building of exceptional beauty, located on one of Amsterdam’s most prestigious canals. The building combines impressive architecture and historical significance with modern amenities, making it a unique location. The entire first floor is currently available for leasing.
The property has recently undergone high-quality renovation, incorporating modern office standards without compromising the original decoration and details. The office space includes solid wood Versailles flooring, striking lighting fixtures and air conditioning. A beautifully landscaped urban garden with a gazebo is accessible to all tenants, creating a peaceful and green setting. Moreover, a well-equipped gym including shower facilities is available.
Herengracht 286 is not just another office building. It is a place where history meets modernity, where you can work in a stimulating setting and enjoy the benefits of shared facilities. Whether you are a successful startup or scaleup in need of a creative workspace or an established company looking for a prestigious address, this floor can meet all your needs.
History
The property, designed by Adolf Daniël Nicolaas van Gendt, is a classicist building constructed in 1921 with Amsterdam School details, such as the decorative brickwork and balustrades. Client De Deli-Batavia Maatschappij, founded in 1875, was originally a colonial trading company that established its Dutch office at Herengracht 286.
The building is constructed in a modern way with a concrete structure, although this is nowhere to be seen. At the front, the property is covered by a so-called German broken roof, a special form of the mansard roof (also called a French roof or curb roof). The facade shows a classicist design with masonry detailing in the style of the Amsterdam School. In this
respect, the latter architectural style – rich in exotic features – conforms to the desires of the colonial client within a classicist framework. The pilasters have capitals in decorative brickwork.
The staircase is clad in nuanced grey-blue glazed ceramic. The panelling, balustrades and column cladding use one decorative feature: an oval with an embedded wave motif. Stairs and hall have glazed tiles and stained-glass windows. Three years ago, the property was completely renovated, retaining its many typical monumental details and a high-quality finish. Air conditioning is available throughout the property.
Outdoor space
Behind the Herengracht 286 monumental building is a beautiful, extremely spacious garden, complete with an attractive gazebo and an elegant water fountain. This west-facing garden offers an oasis of calm and beauty amid the hustle and bustle of the city. The gazebo is a charming addition to the outdoor space. With its traditional architecture and rustic feel, the gazebo offers a warm and inviting setting.
The neighbourhood and hotspots
Herengracht 286 is conveniently located near the famous “Nine Streets” in Amsterdam. This neighbourhood is known for its charming canals, cobbled streets and diverse selection of restaurants and shops. The Nine Streets is a collection of nine streets stretching between the Singel, Herengracht, Keizersgracht and Prinsengracht canals. This neighbourhood is home to an array of boutiques, coffee shops and eateries. The area around Herengracht 286 is also conveniently located in relation to other popular sights and attractions in Amsterdam. The Anne Frank House, Westerkerk and the Royal Palace on Dam Square, for example, can be reached within a short walking distance.
Accessibility
Herengracht 286 is easily accessible, both by car and by public transport. Various tram and bus lines stop nearby. The nearest tram stop is Westermarkt tram stop (lines 13, 14 and 17), just a few minutes’ walk away. There are also bus lines that stop in the vicinity, such as bus lines 170 and 172. These offer easy connections to other parts of Amsterdam.
Parking
Paid parking is possible in three nearby car parks; Q-Park Europarking on Marnixstraat, Q-Park Byzantium on Tesselschadestraat of APCOA Parking Prins & Keizer at the Prinsengracht. These car parks are all within walking distance of the office space.
The property has recently undergone high-quality renovation, incorporating modern office standards without compromising the original decoration and details. The office space includes solid wood Versailles flooring, striking lighting fixtures and air conditioning. A beautifully landscaped urban garden with a gazebo is accessible to all tenants, creating a peaceful and green setting. Moreover, a well-equipped gym including shower facilities is available.
Herengracht 286 is not just another office building. It is a place where history meets modernity, where you can work in a stimulating setting and enjoy the benefits of shared facilities. Whether you are a successful startup or scaleup in need of a creative workspace or an established company looking for a prestigious address, this floor can meet all your needs.
History
The property, designed by Adolf Daniël Nicolaas van Gendt, is a classicist building constructed in 1921 with Amsterdam School details, such as the decorative brickwork and balustrades. Client De Deli-Batavia Maatschappij, founded in 1875, was originally a colonial trading company that established its Dutch office at Herengracht 286.
The building is constructed in a modern way with a concrete structure, although this is nowhere to be seen. At the front, the property is covered by a so-called German broken roof, a special form of the mansard roof (also called a French roof or curb roof). The facade shows a classicist design with masonry detailing in the style of the Amsterdam School. In this
respect, the latter architectural style – rich in exotic features – conforms to the desires of the colonial client within a classicist framework. The pilasters have capitals in decorative brickwork.
The staircase is clad in nuanced grey-blue glazed ceramic. The panelling, balustrades and column cladding use one decorative feature: an oval with an embedded wave motif. Stairs and hall have glazed tiles and stained-glass windows. Three years ago, the property was completely renovated, retaining its many typical monumental details and a high-quality finish. Air conditioning is available throughout the property.
Outdoor space
Behind the Herengracht 286 monumental building is a beautiful, extremely spacious garden, complete with an attractive gazebo and an elegant water fountain. This west-facing garden offers an oasis of calm and beauty amid the hustle and bustle of the city. The gazebo is a charming addition to the outdoor space. With its traditional architecture and rustic feel, the gazebo offers a warm and inviting setting.
The neighbourhood and hotspots
Herengracht 286 is conveniently located near the famous “Nine Streets” in Amsterdam. This neighbourhood is known for its charming canals, cobbled streets and diverse selection of restaurants and shops. The Nine Streets is a collection of nine streets stretching between the Singel, Herengracht, Keizersgracht and Prinsengracht canals. This neighbourhood is home to an array of boutiques, coffee shops and eateries. The area around Herengracht 286 is also conveniently located in relation to other popular sights and attractions in Amsterdam. The Anne Frank House, Westerkerk and the Royal Palace on Dam Square, for example, can be reached within a short walking distance.
Accessibility
Herengracht 286 is easily accessible, both by car and by public transport. Various tram and bus lines stop nearby. The nearest tram stop is Westermarkt tram stop (lines 13, 14 and 17), just a few minutes’ walk away. There are also bus lines that stop in the vicinity, such as bus lines 170 and 172. These offer easy connections to other parts of Amsterdam.
Parking
Paid parking is possible in three nearby car parks; Q-Park Europarking on Marnixstraat, Q-Park Byzantium on Tesselschadestraat of APCOA Parking Prins & Keizer at the Prinsengracht. These car parks are all within walking distance of the office space.
Involved real estate agent
Map
Map is loading...
Cadastral boundaries
Buildings
Travel time
Gain insight into the reachability of this object, for instance from a public transport station or a home address.

















































































