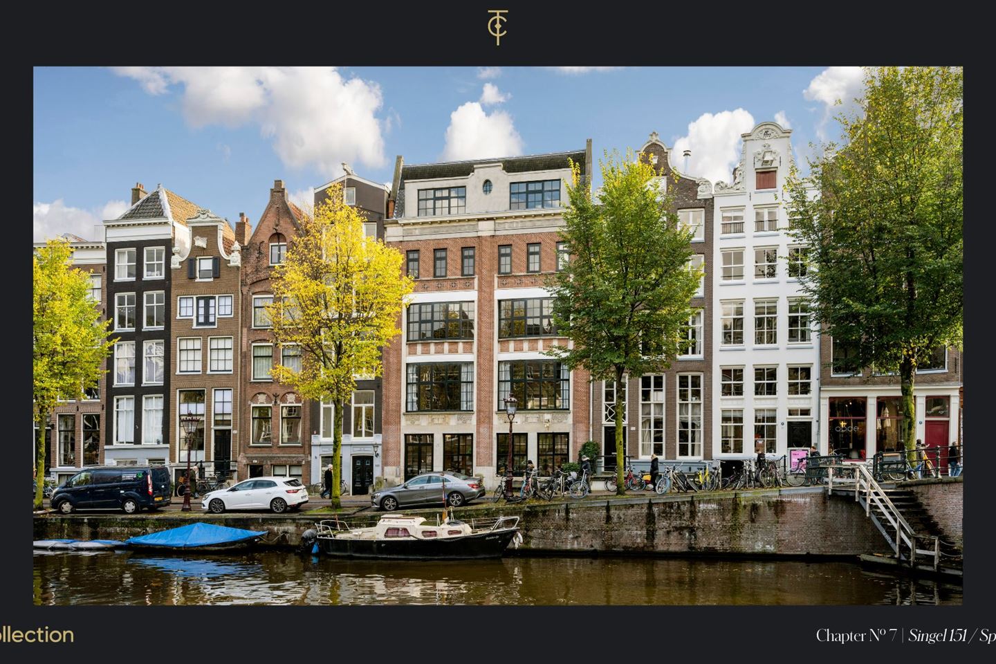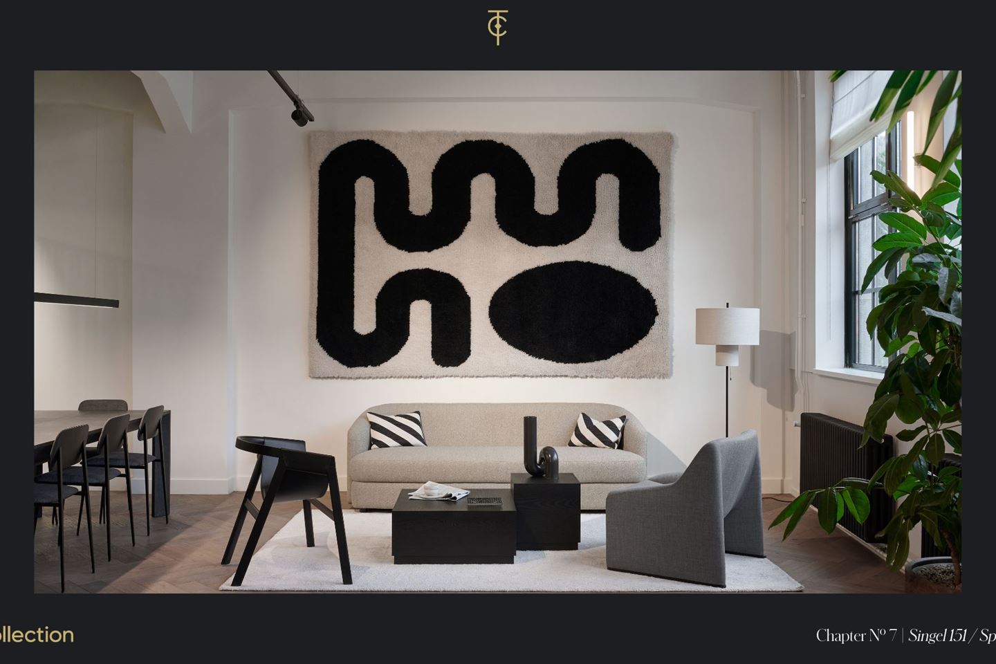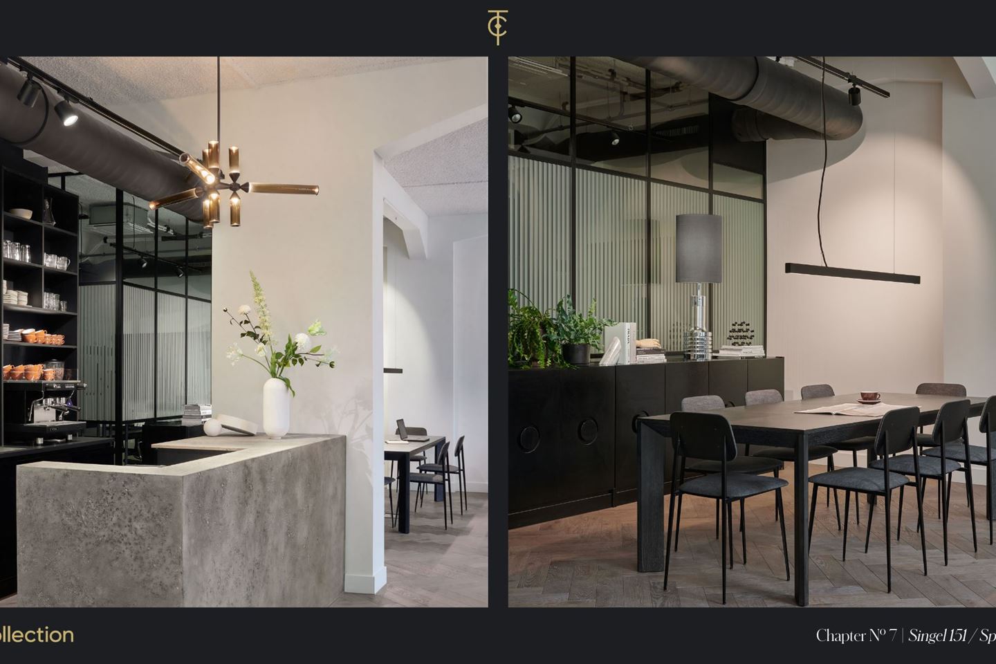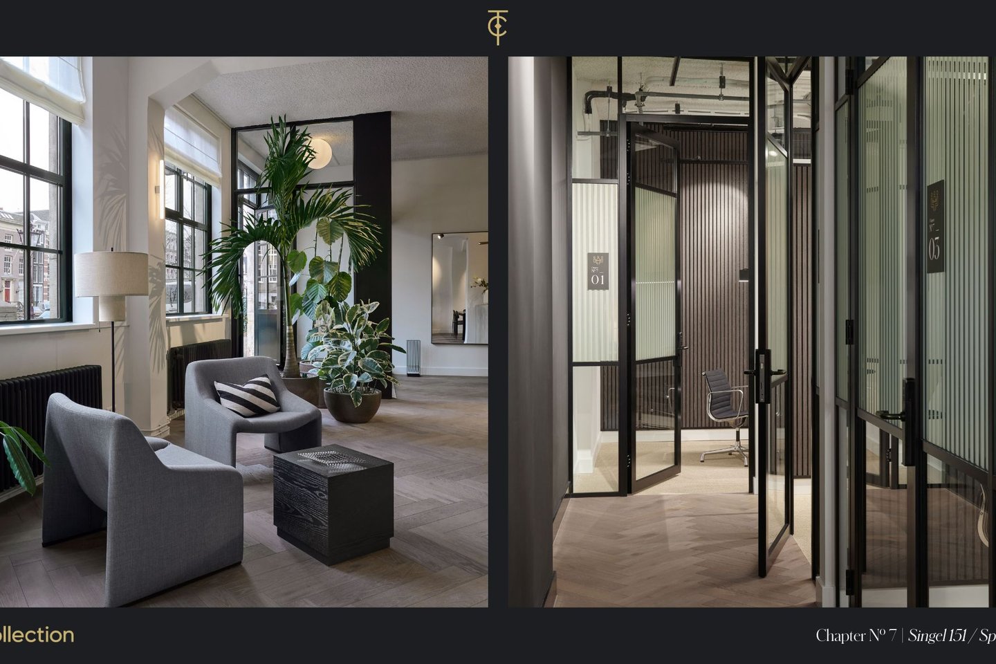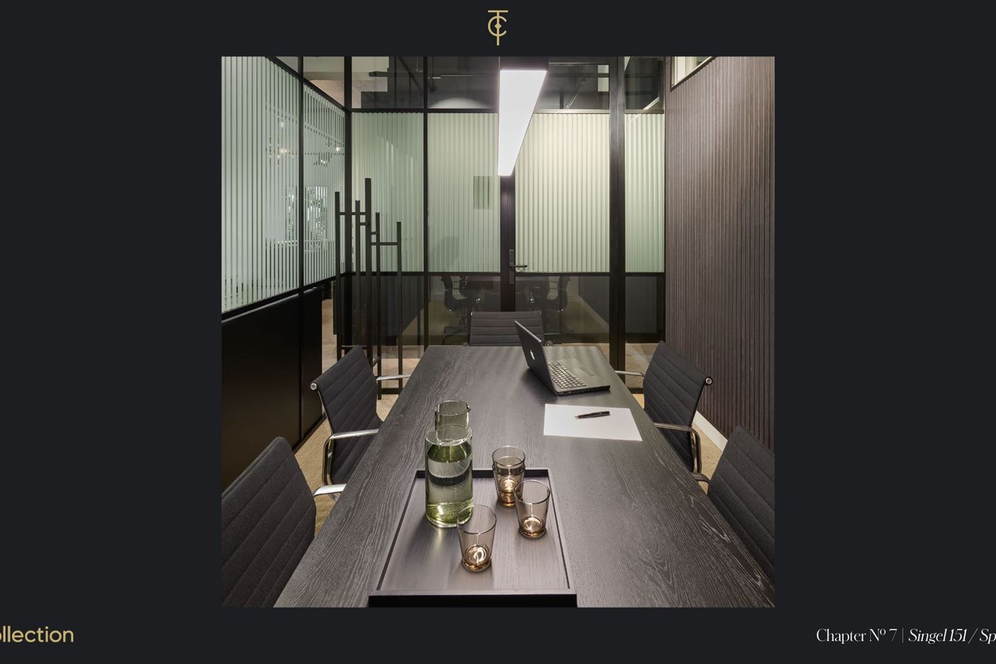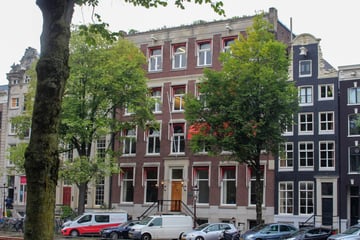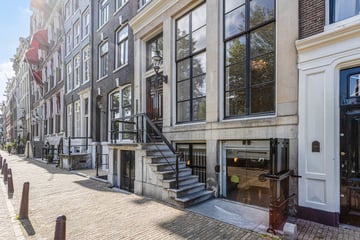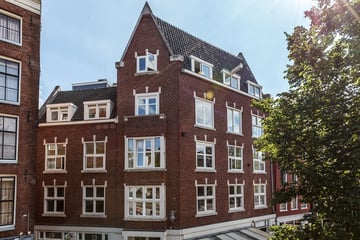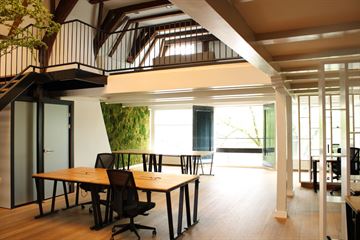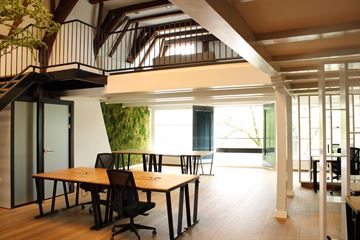Rental history
- Listed since
- September 19, 2024
- Date of rental
- January 7, 2025
- Term
- 3½ month
Description
Spuistraat 104
1012 VA Amsterdam
Rental price on request
About The Collection
Located in heritage buildings at some of Amsterdam’s most prestigious city-centre addresses, The Collection is an unprecedented network of bespoke 21st century office space replete with unparalleled amenities and a hospitality-driven experience tailored to you. We call our twelve buildings Chapters. Each has fully equipped meeting facilities, a coffee bar and first class support staff and systems as standard. Each has a totally unique character. Leasing in one Chapter grants your organisation access to the services and amenities throughout The Collection. We even provide e-bikes and an app for moving between Chapters seamlessly. For our tenants, The Collection opens up a world of extraordinary environments within one city: secluded gardens, penthouse apartments – even our private boat for entertaining. From breath-taking boardrooms to first class fitness facilities, you’ll experience excellence every day.
This property is Chapter no. 7.
About this Chapter
With its glass filled front overlooking the innermost waterway of Amsterdam’s famous canal belt and its spectacular spiral staircase, Singel 151 retains the lively spirit of its former life as a newsroom and publishing house. Gable stones carved with open books recall the prestigious volumes that originated here, and an airy, spacious mid-century extension by the celebrated Dutch architect Arend Jan Westerman stretches out towards the Spuistraat, from where the offices located at Spuistraat 104 can be reached with a little stroll. On-site facilities include a fully equipped gym. Healthy body, healthy mind.
Spuistraat 104 has excellent transport credentials. The Dam tram stop is just around the corner, with direct links to Amsterdam Centraal and Amsterdam RAI railway stations.
Availability
From November 2024, a total of 194 sq. m LFA of turn-key office space is available on the 4th floor.
The space is ready to move in and will be delivered including:
• wooden flooring;
• acoustic panels on the walls;
• kitchen;
• two restrooms;
• air conditioning;
• ventilation;
• LED lighting.
Please refer to our leasing brochure for full information.
1012 VA Amsterdam
Rental price on request
About The Collection
Located in heritage buildings at some of Amsterdam’s most prestigious city-centre addresses, The Collection is an unprecedented network of bespoke 21st century office space replete with unparalleled amenities and a hospitality-driven experience tailored to you. We call our twelve buildings Chapters. Each has fully equipped meeting facilities, a coffee bar and first class support staff and systems as standard. Each has a totally unique character. Leasing in one Chapter grants your organisation access to the services and amenities throughout The Collection. We even provide e-bikes and an app for moving between Chapters seamlessly. For our tenants, The Collection opens up a world of extraordinary environments within one city: secluded gardens, penthouse apartments – even our private boat for entertaining. From breath-taking boardrooms to first class fitness facilities, you’ll experience excellence every day.
This property is Chapter no. 7.
About this Chapter
With its glass filled front overlooking the innermost waterway of Amsterdam’s famous canal belt and its spectacular spiral staircase, Singel 151 retains the lively spirit of its former life as a newsroom and publishing house. Gable stones carved with open books recall the prestigious volumes that originated here, and an airy, spacious mid-century extension by the celebrated Dutch architect Arend Jan Westerman stretches out towards the Spuistraat, from where the offices located at Spuistraat 104 can be reached with a little stroll. On-site facilities include a fully equipped gym. Healthy body, healthy mind.
Spuistraat 104 has excellent transport credentials. The Dam tram stop is just around the corner, with direct links to Amsterdam Centraal and Amsterdam RAI railway stations.
Availability
From November 2024, a total of 194 sq. m LFA of turn-key office space is available on the 4th floor.
The space is ready to move in and will be delivered including:
• wooden flooring;
• acoustic panels on the walls;
• kitchen;
• two restrooms;
• air conditioning;
• ventilation;
• LED lighting.
Please refer to our leasing brochure for full information.
Involved real estate agent
Map
Map is loading...
Cadastral boundaries
Buildings
Travel time
Gain insight into the reachability of this object, for instance from a public transport station or a home address.
