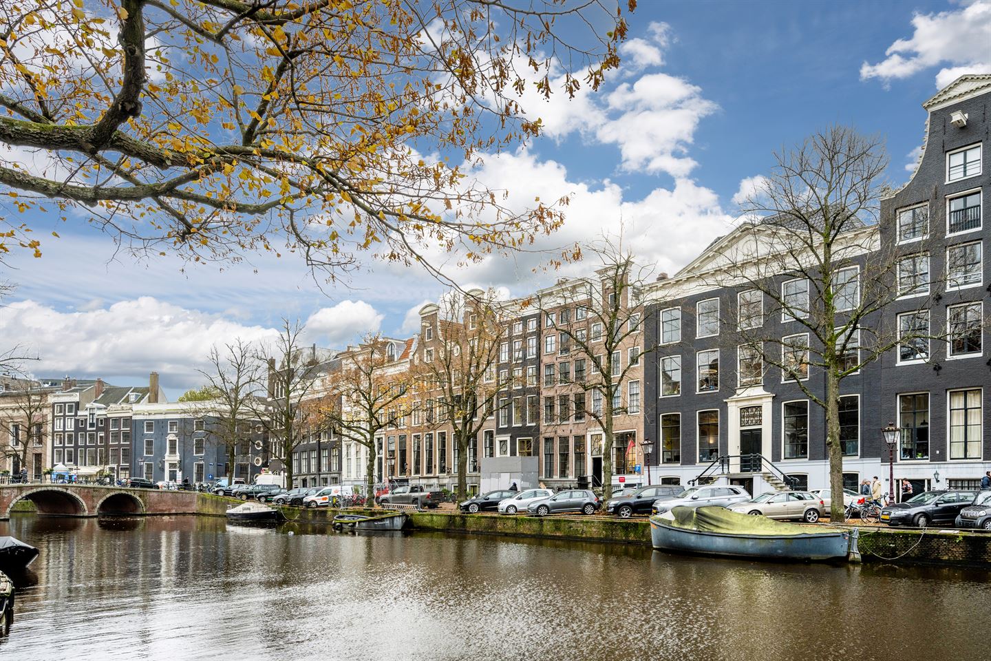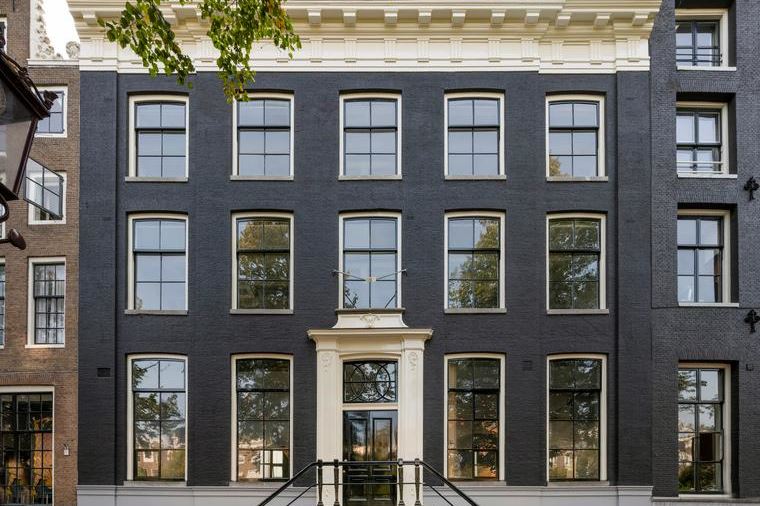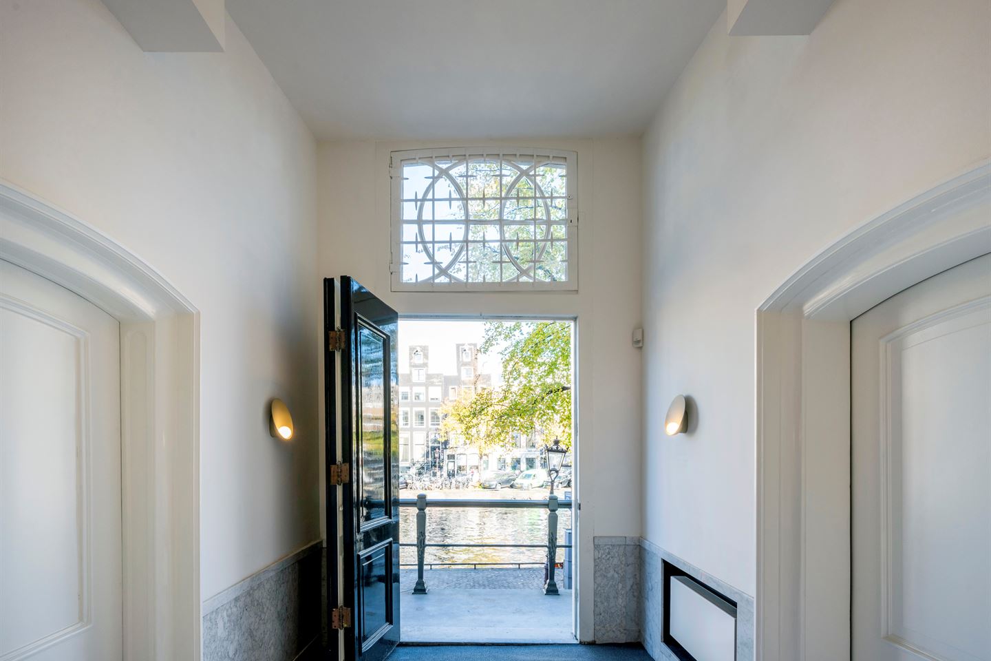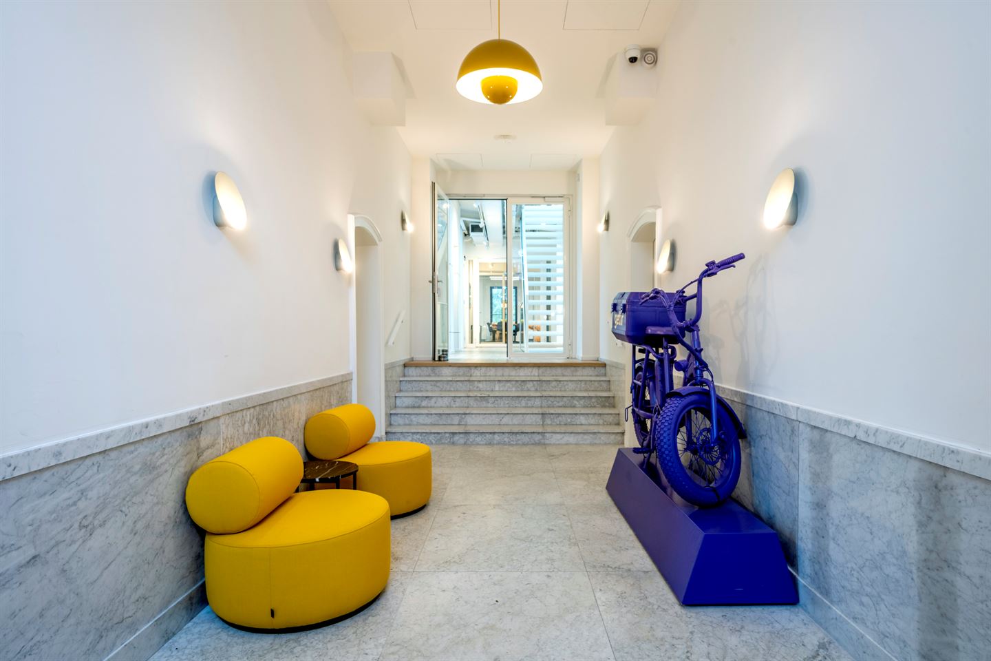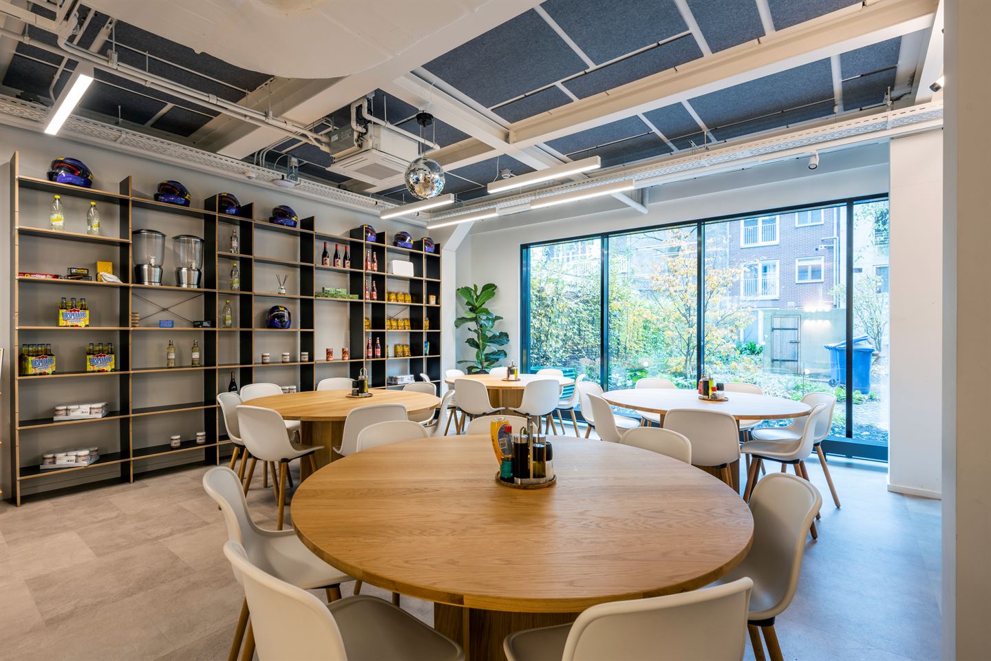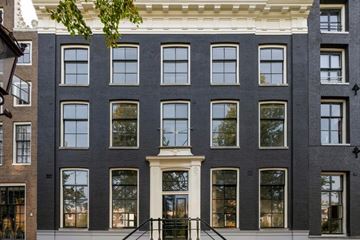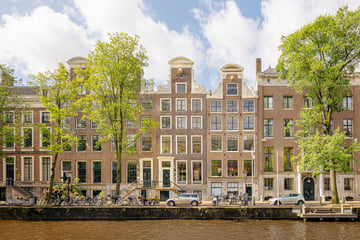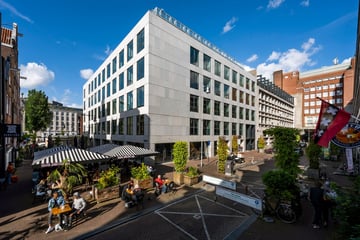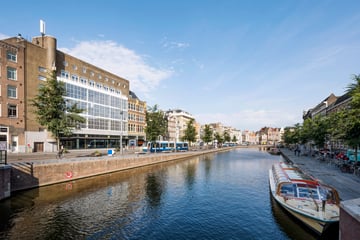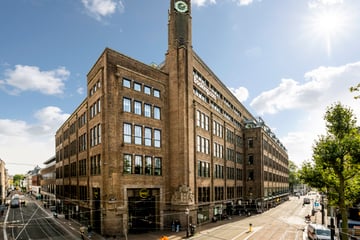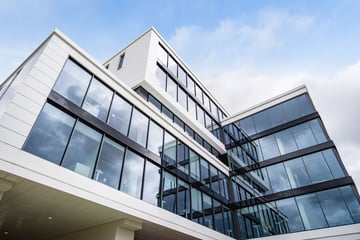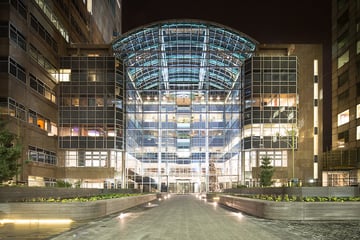Rental history
- Listed since
- November 17, 2023
- Date of rental
- December 1, 2024
- Term
- 12 months
Description
MAX OFFICES
In the middle of the dynamic and historic center of Amsterdam, MAX is a beacon of elegance and exclusivity. MAX is a national monument located at Keizersgracht 572 in Amsterdam. The building has been completely renovated according to a design by Benthem Crouwel Architects, while retaining the monumental character of the front house. A high-quality and flexible working environment with monumental allure.
The monumental front house has a classic appearance with period rooms and original wooden beams. The intermediate stairwell with its glass facades has a sleek look with lots of light. The modern rear house looks industrial because installations, concrete and steel beams are visible. A lighting architect designed a balanced lighting plan so that every room in MAX is attractively and appropriately illuminated. MAX also has a large courtyard and roof terraces on the top floor of the rear house.
AVAILABLE METERAGE
Total 1,680 m² l.f.a. office space, divided as follows:
Basement (165 m²)
Ground floor (293 m²)
Ground floor (267 m²)
2nd floor (325 m²)
3rd floor (327 m²)
4th floor (287 m²)
5th floor (16 m²) archive
RENTAL PRICE OF OFFICE SPACE
price on request.
SERVICES
Professional kitchen, pantry on every floor, large garden, several meeting rooms, roof terrace.
AVAILABLE
Immediately.
RENTAL TERM
1. Contract takeover until April 2027 (with extension option)
2. Direct contract with the owner (5 + 5 years)
DELIVERY LEVEL
In its current high-quality condition (furniture available upon request), including:
• representative entrances (main floor and ground floor)
• monumental period rooms
• modern pantries (equipped with dishwasher, refrigerator and Quooker) on each floor
• large roof terrace (4th floor)
• modern conditioned climate installation
• heating through radiators
• openable windows
• toilet group per floor
• elevator
• extensive lighting plan with workplace and mood lighting
• preparation for data and electricity network
• acoustic panel ceilings in the rear house
• painted walls and ceilings
• floors, carpet ready
• wooden floor finishing in general areas
• Miva toilet on the ground floor
• two patios and a beautiful landscaped garden
In the middle of the dynamic and historic center of Amsterdam, MAX is a beacon of elegance and exclusivity. MAX is a national monument located at Keizersgracht 572 in Amsterdam. The building has been completely renovated according to a design by Benthem Crouwel Architects, while retaining the monumental character of the front house. A high-quality and flexible working environment with monumental allure.
The monumental front house has a classic appearance with period rooms and original wooden beams. The intermediate stairwell with its glass facades has a sleek look with lots of light. The modern rear house looks industrial because installations, concrete and steel beams are visible. A lighting architect designed a balanced lighting plan so that every room in MAX is attractively and appropriately illuminated. MAX also has a large courtyard and roof terraces on the top floor of the rear house.
AVAILABLE METERAGE
Total 1,680 m² l.f.a. office space, divided as follows:
Basement (165 m²)
Ground floor (293 m²)
Ground floor (267 m²)
2nd floor (325 m²)
3rd floor (327 m²)
4th floor (287 m²)
5th floor (16 m²) archive
RENTAL PRICE OF OFFICE SPACE
price on request.
SERVICES
Professional kitchen, pantry on every floor, large garden, several meeting rooms, roof terrace.
AVAILABLE
Immediately.
RENTAL TERM
1. Contract takeover until April 2027 (with extension option)
2. Direct contract with the owner (5 + 5 years)
DELIVERY LEVEL
In its current high-quality condition (furniture available upon request), including:
• representative entrances (main floor and ground floor)
• monumental period rooms
• modern pantries (equipped with dishwasher, refrigerator and Quooker) on each floor
• large roof terrace (4th floor)
• modern conditioned climate installation
• heating through radiators
• openable windows
• toilet group per floor
• elevator
• extensive lighting plan with workplace and mood lighting
• preparation for data and electricity network
• acoustic panel ceilings in the rear house
• painted walls and ceilings
• floors, carpet ready
• wooden floor finishing in general areas
• Miva toilet on the ground floor
• two patios and a beautiful landscaped garden
Involved real estate agent
Map
Map is loading...
Cadastral boundaries
Buildings
Travel time
Gain insight into the reachability of this object, for instance from a public transport station or a home address.
