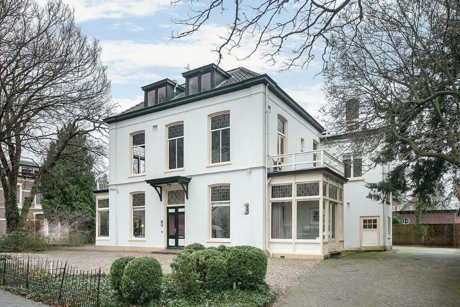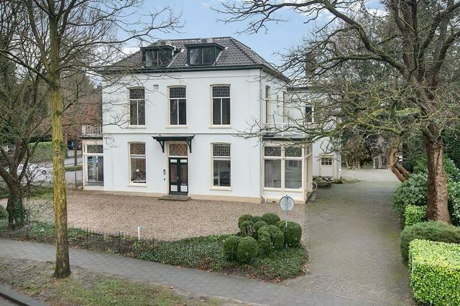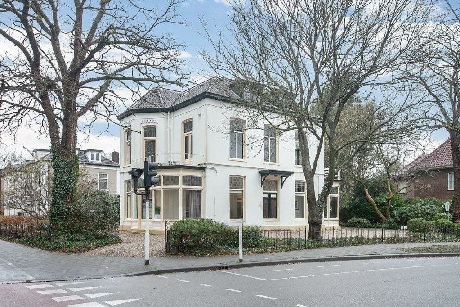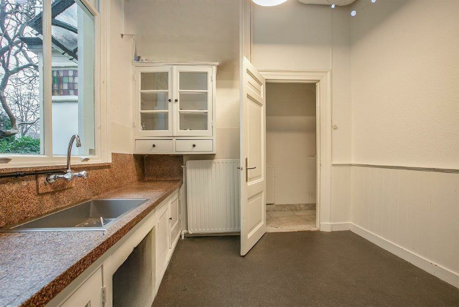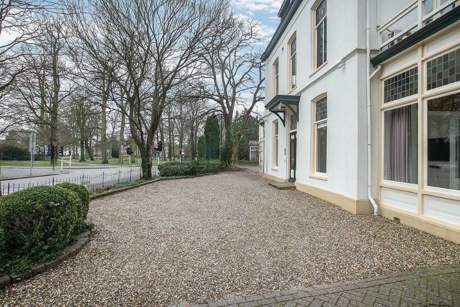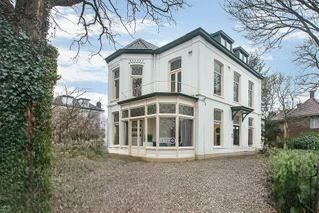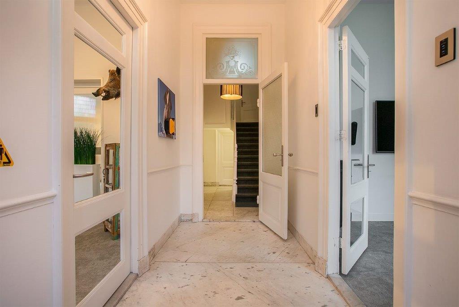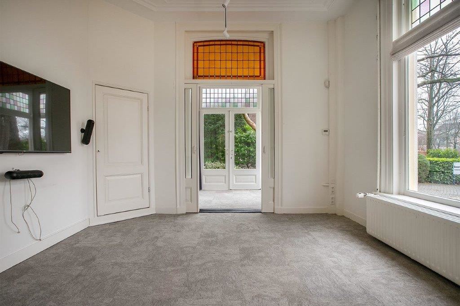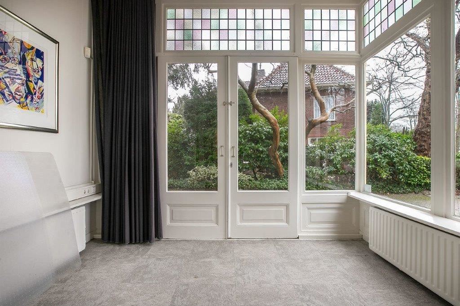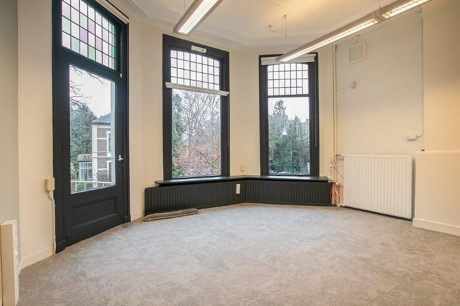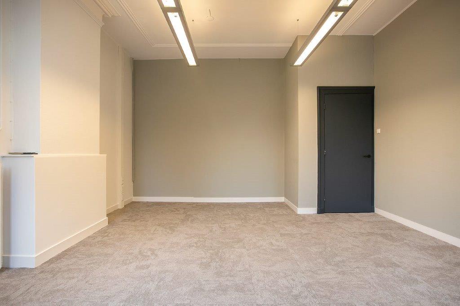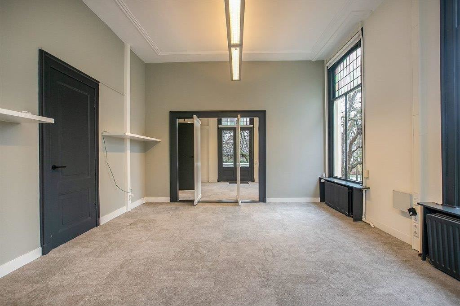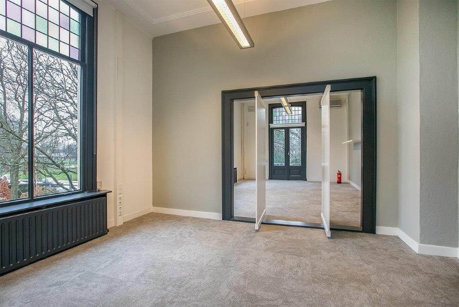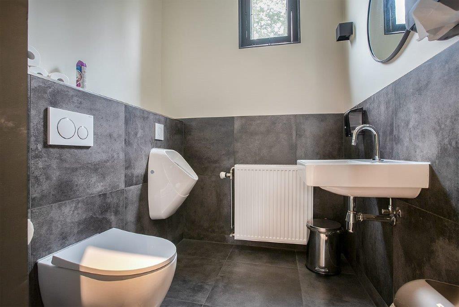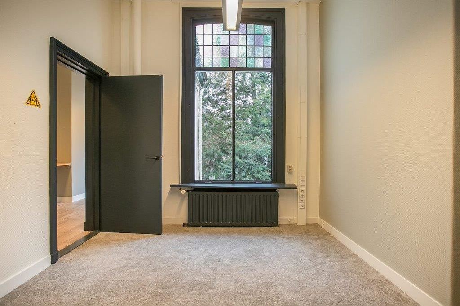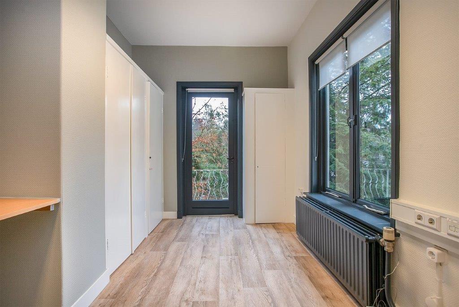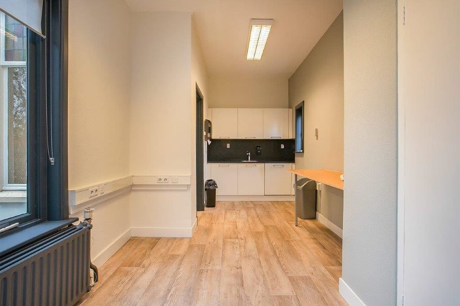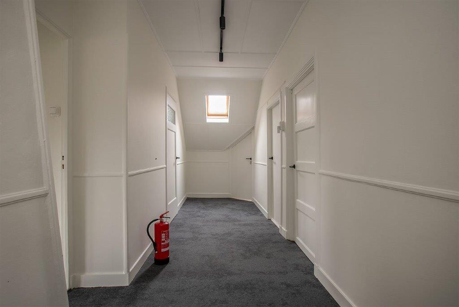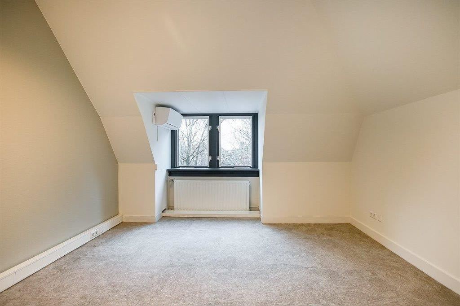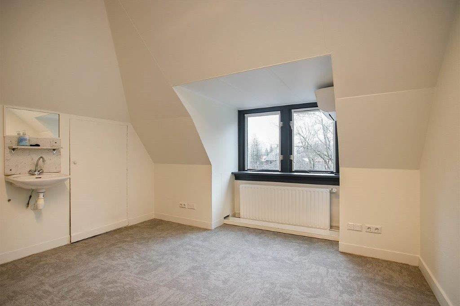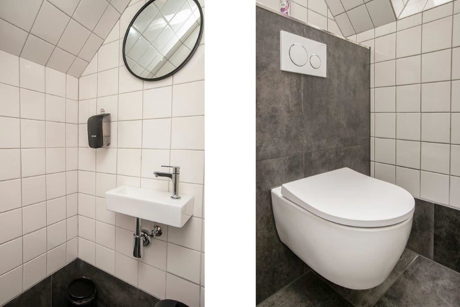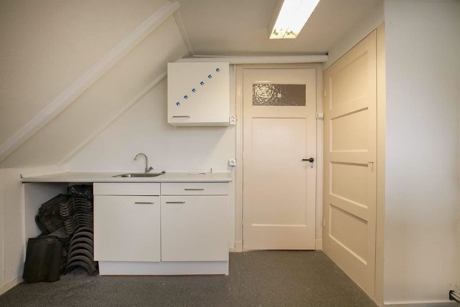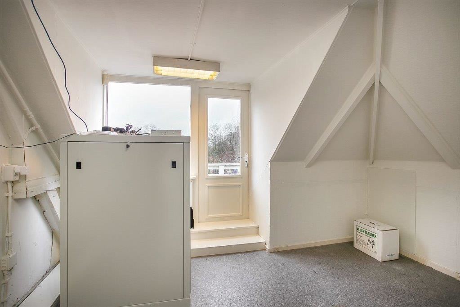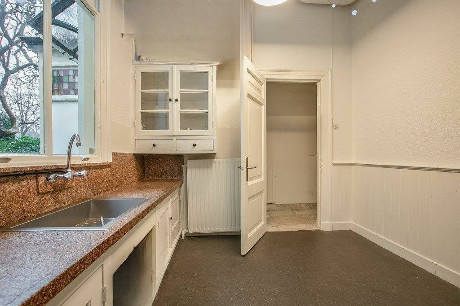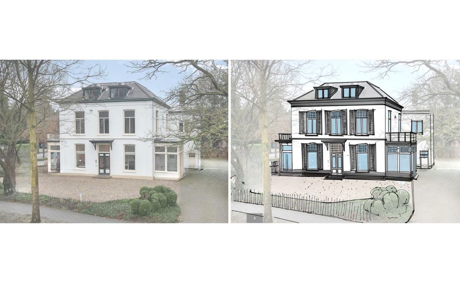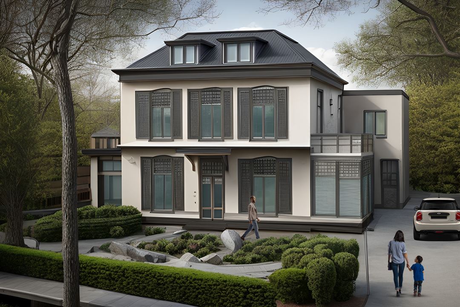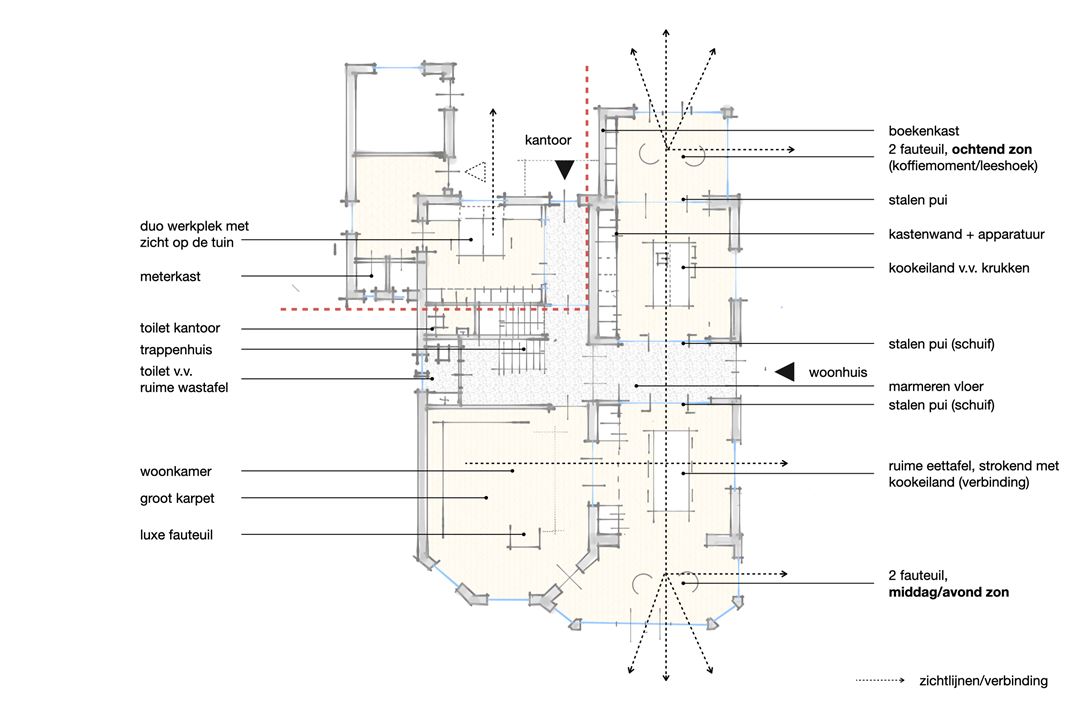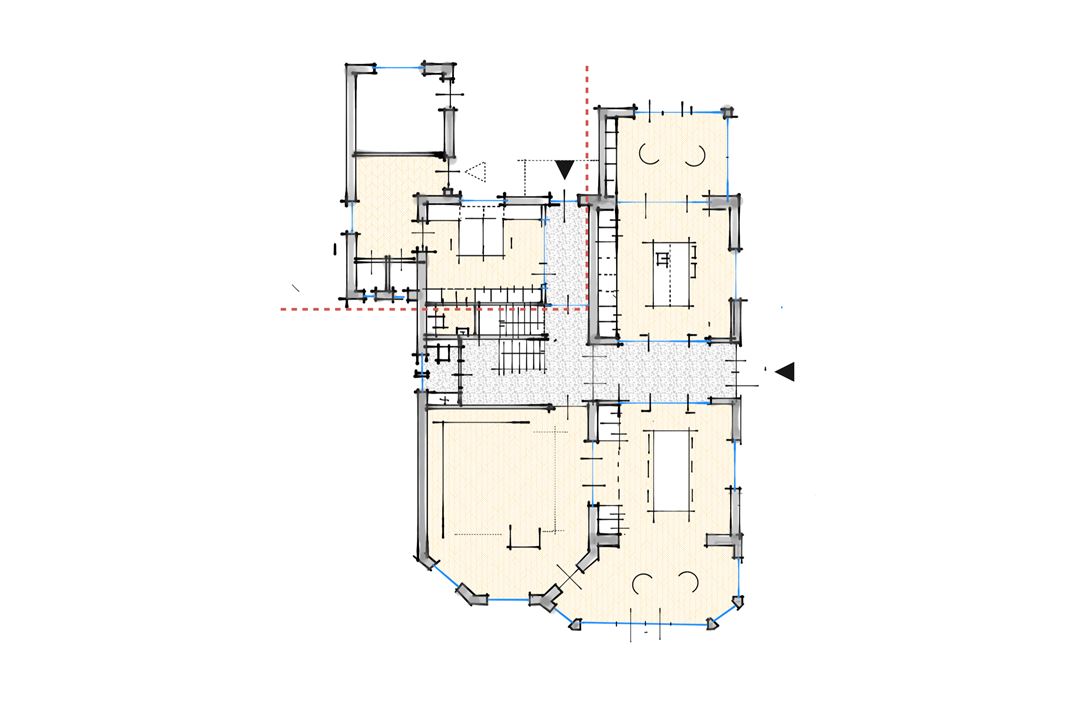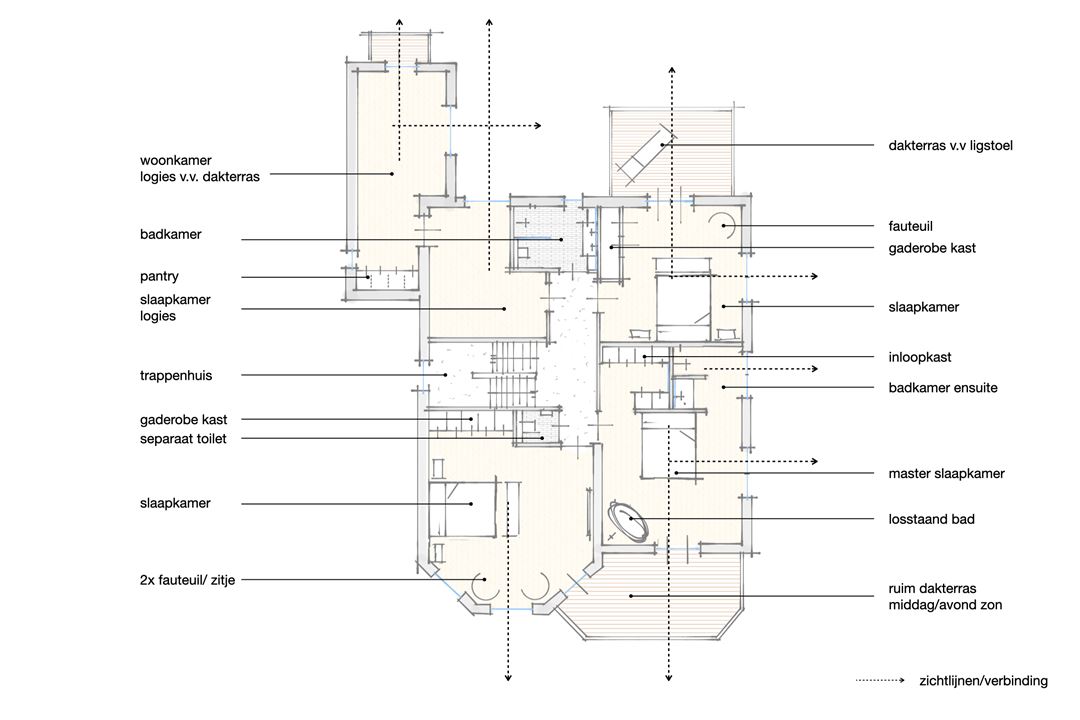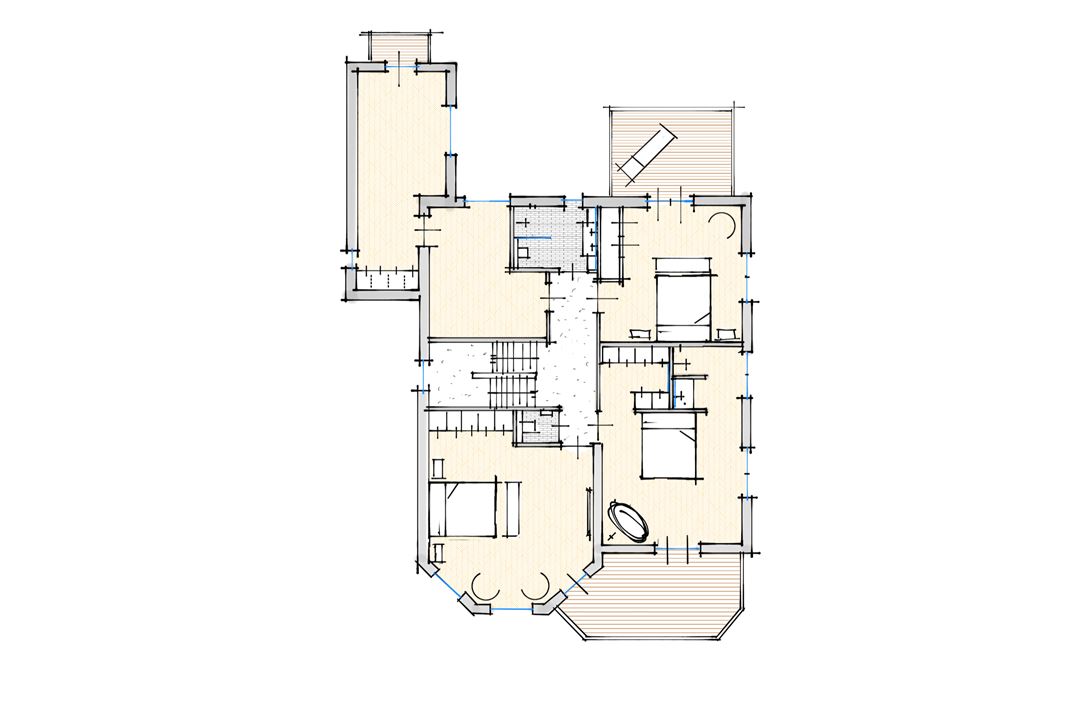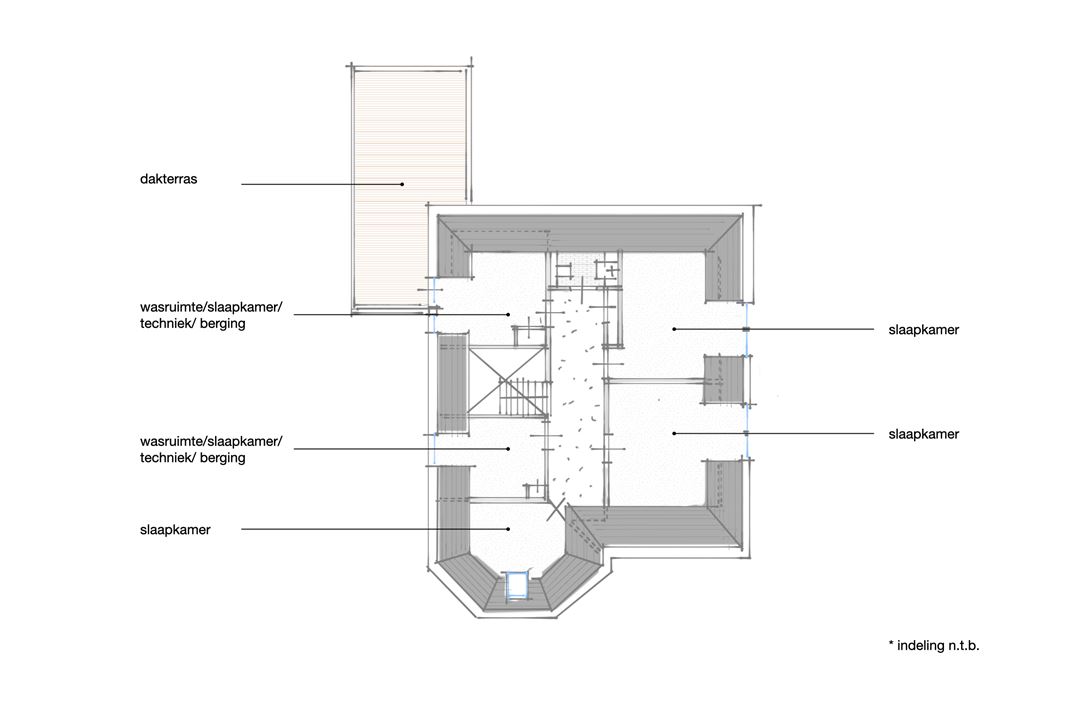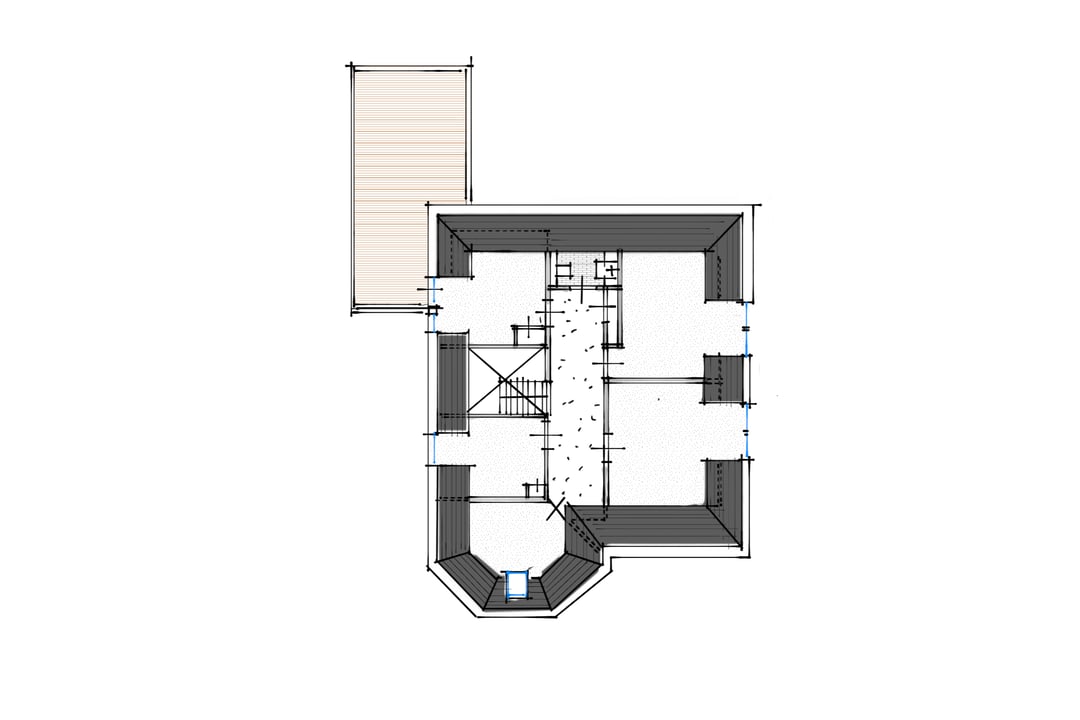 This business property on funda in business: https://www.fundainbusiness.nl/42399590
This business property on funda in business: https://www.fundainbusiness.nl/42399590
Mr. Van Hasseltlaan 1 7316 DG Apeldoorn
- Rented
€ 1,250,000 k.k.
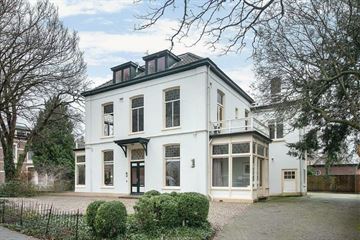
Description
Unique office villa in historic villa district "The Parks"
Breathtaking office villa on the edge of the villa district "De Parken". The stately municipal listed villa, with a past steeped in history, awaits a new owner to embrace and preserve its charm. On a plot of 1,013 m², it offers a perfect fusion of grandeur, history and location.
Opportunities:
This villa also offers a canvas for your dreams. Thanks to the carefully prepared layout sketches and mood impressions by Courage Architects from Apeldoorn, you can already imagine how you can transform these spaces into your ideal living/working situation. Whether you dream of an inspiring work location, a stylish living space or a combination of both, this villa offers limitless possibilities.
Features:
Within the walls of this majestic house, 310 m² of elegant space unfolds. Original details, such as panel doors, ornate ornaments and details, marble floors and stained glass, exude an atmosphere of days gone by.
The ground floor welcomes you with an entrance and hallway that flaunts an original marble floor. Here you will find a toilet room and a door to the pantry cellar. The three sunny rooms with high ceilings and beautiful ornaments are combined with two generous conservatories. The current closed kitchen has access to a pantry.
On the first floor are 4 large rooms and a pantry. All rooms have natural light through large windows. Two rooms have French doors to a balcony and a roof terrace, respectively. A landing with a separate toilet room offers a touch of modern luxury in this historic gem. The second floor, accessed via the borde staircase reveals another 5 rooms, a balcony and a toilet room, all neatly finished.
Location:
Situated in an ideal spot in the heart of Apeldoorn, you will find an oasis of tranquillity amidst greenery yet just a stone's throw from all necessary amenities. Enjoy panoramic views over the enchanting Oranjepark. Green parks stretch out in the vicinity and yet you are at walking distance from the bustling centre of Apeldoorn, where all conveniences are within easy reach.
A stone's throw away is the cosy Koninginnelaan, with its unique specialty shops and boutiques. Here you can enjoy a relaxed shopping experience and get a taste of Apeldoorn's local charm.
Accessibility:
With excellent connections via the A50 and A1 motorways, you can easily drive to cities such as Amsterdam, Arnhem, Amersfoort, Utrecht, Deventer and even Germany. This means the best of both worlds: the peace and serenity of nature at your fingertips, while the vibrant energy of the Randstad is just an hour's drive away.
Conclusion:
Enter a world of timeless elegance and unlimited potential. This office villa is a symbol of refined taste and an invitation to become part of an extraordinary legacy.
A viewing of this villa is also an opportunity to shape your future. Contact us today for more information and don't let this opportunity pass you by. You are cordially invited.
Breathtaking office villa on the edge of the villa district "De Parken". The stately municipal listed villa, with a past steeped in history, awaits a new owner to embrace and preserve its charm. On a plot of 1,013 m², it offers a perfect fusion of grandeur, history and location.
Opportunities:
This villa also offers a canvas for your dreams. Thanks to the carefully prepared layout sketches and mood impressions by Courage Architects from Apeldoorn, you can already imagine how you can transform these spaces into your ideal living/working situation. Whether you dream of an inspiring work location, a stylish living space or a combination of both, this villa offers limitless possibilities.
Features:
Within the walls of this majestic house, 310 m² of elegant space unfolds. Original details, such as panel doors, ornate ornaments and details, marble floors and stained glass, exude an atmosphere of days gone by.
The ground floor welcomes you with an entrance and hallway that flaunts an original marble floor. Here you will find a toilet room and a door to the pantry cellar. The three sunny rooms with high ceilings and beautiful ornaments are combined with two generous conservatories. The current closed kitchen has access to a pantry.
On the first floor are 4 large rooms and a pantry. All rooms have natural light through large windows. Two rooms have French doors to a balcony and a roof terrace, respectively. A landing with a separate toilet room offers a touch of modern luxury in this historic gem. The second floor, accessed via the borde staircase reveals another 5 rooms, a balcony and a toilet room, all neatly finished.
Location:
Situated in an ideal spot in the heart of Apeldoorn, you will find an oasis of tranquillity amidst greenery yet just a stone's throw from all necessary amenities. Enjoy panoramic views over the enchanting Oranjepark. Green parks stretch out in the vicinity and yet you are at walking distance from the bustling centre of Apeldoorn, where all conveniences are within easy reach.
A stone's throw away is the cosy Koninginnelaan, with its unique specialty shops and boutiques. Here you can enjoy a relaxed shopping experience and get a taste of Apeldoorn's local charm.
Accessibility:
With excellent connections via the A50 and A1 motorways, you can easily drive to cities such as Amsterdam, Arnhem, Amersfoort, Utrecht, Deventer and even Germany. This means the best of both worlds: the peace and serenity of nature at your fingertips, while the vibrant energy of the Randstad is just an hour's drive away.
Conclusion:
Enter a world of timeless elegance and unlimited potential. This office villa is a symbol of refined taste and an invitation to become part of an extraordinary legacy.
A viewing of this villa is also an opportunity to shape your future. Contact us today for more information and don't let this opportunity pass you by. You are cordially invited.
Features
Transfer of ownership
- Asking price
- € 1,250,000 kosten koper
- Service charges
- No service charges known
- Listed since
-
- Status
- Rented
- Ownership situation
- Full ownership
Construction
- Main use
- Office
- Building type
- Resale property
- Year of construction
- 1890
Surface areas
- Area
- 310 m²
- Plot size
- 1,013 m²
Layout
- Number of floors
- 3 floors
- Facilities
- Windows can be opened, cable ducts, toilet, pantry and heating
Energy
- Energy label
- Not available
Surroundings
- Location
- In residential district
- Accessibility
- Bus stop in less than 500 m, bus junction in 2000 m to 3000 m, Dutch Railways Intercity station in 2000 m to 3000 m and motorway exit in 3000 m to 4000 m
- Local facilities
- Bank in 1500 m to 2000 m, recreation in 1000 m to 1500 m, restaurant in less than 500 m and retail outlet in less than 500 m
NVM real estate agent
Photos
