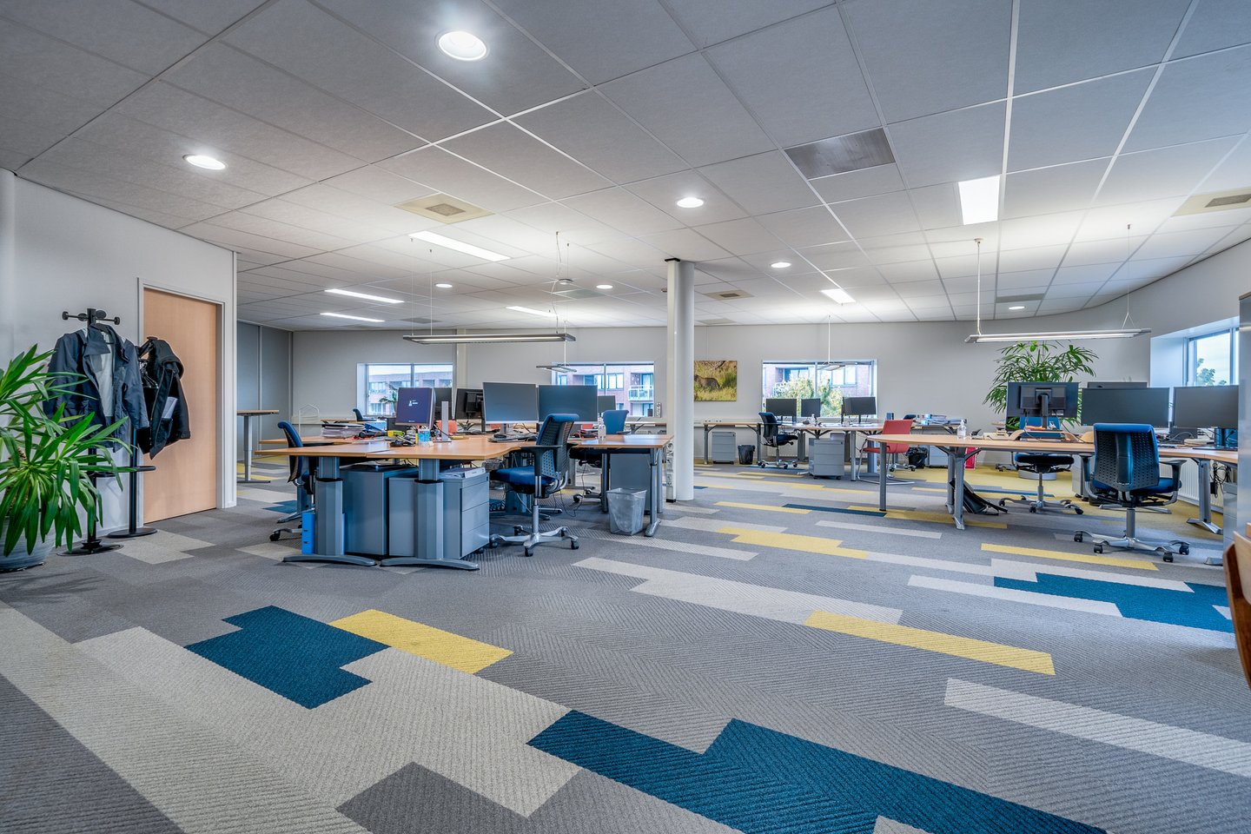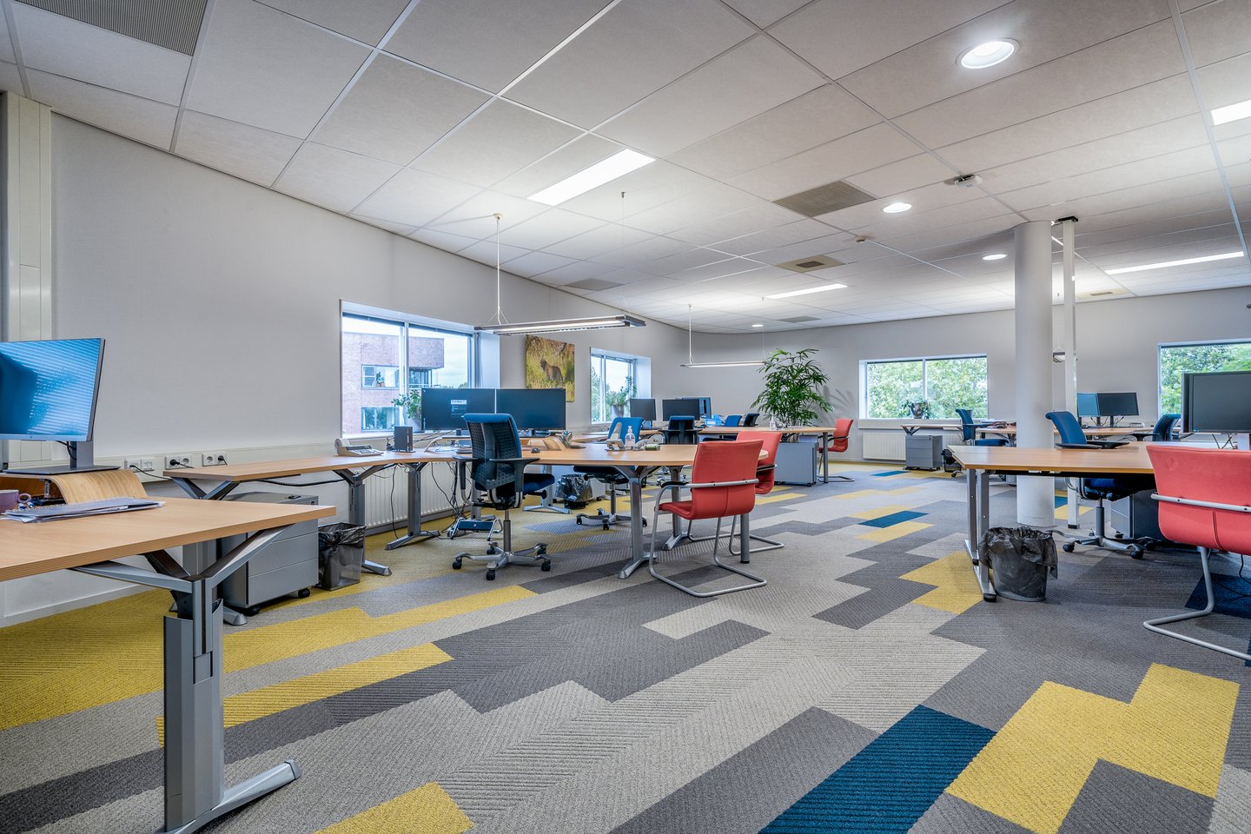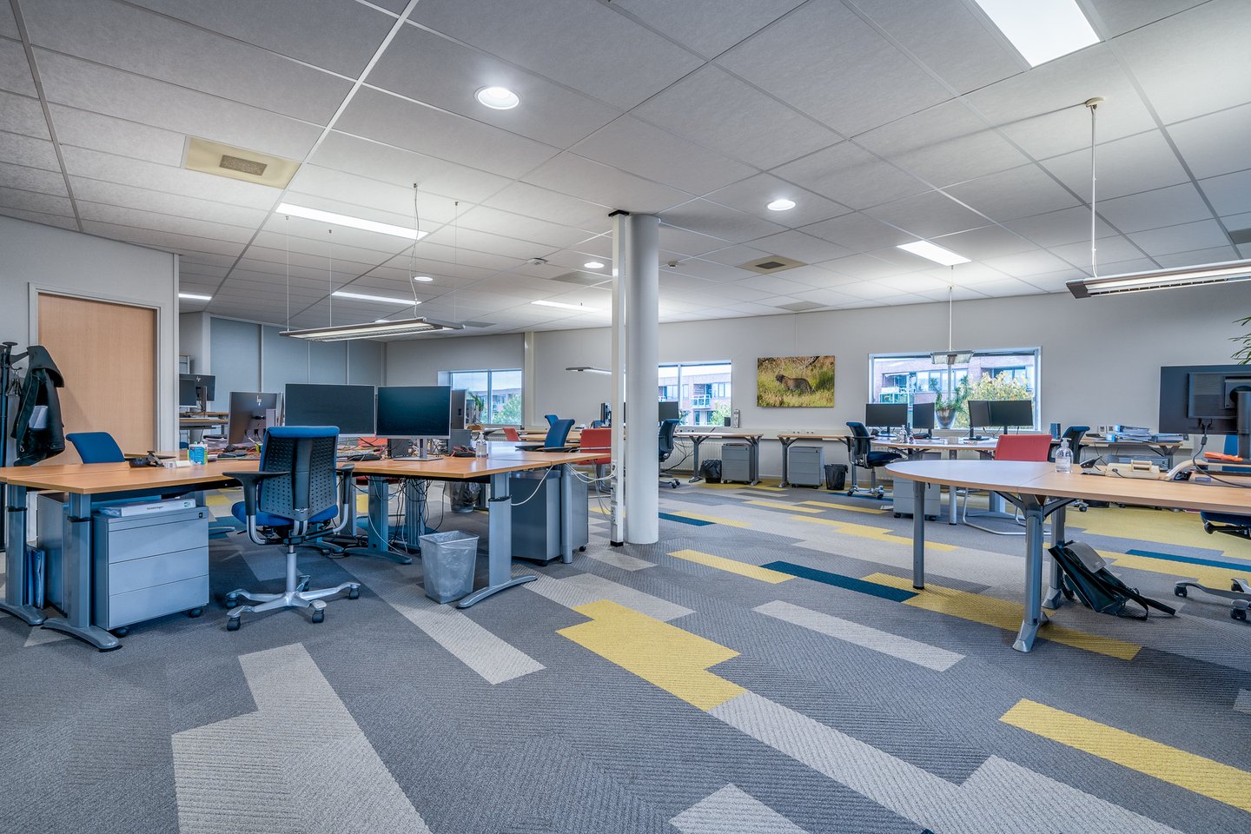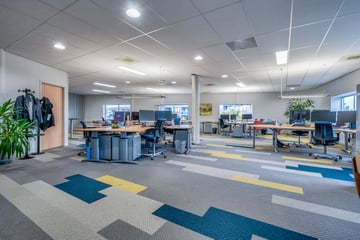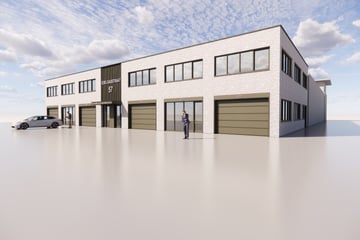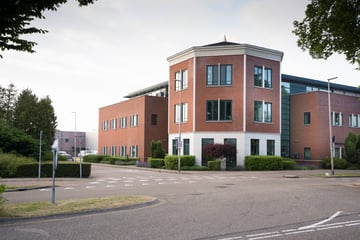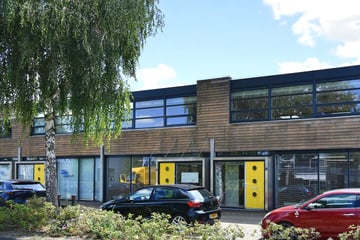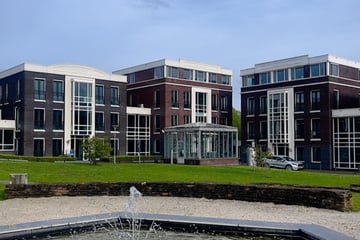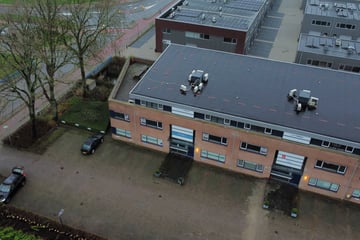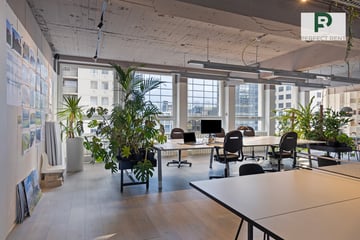Rental history
- Listed since
- October 26, 2022
- Date of rental
- April 1, 2025
- Term
- 29 months
Description
Immobilia presents a centrally located and representative office space of approx. 190m2 located in a modern building. The space is located on the 2nd floor and has its own entrance. The version consists of a separate toilet group and a pantry (both are yet to be built).
Ground floor:
You enter the neat central entrance through electric sliding doors. On the ground floor you will find the elevator that gives you access to all floors. It is also possible to use the stairs.
2nd Floor:
Via the gallery access to the spacious office space of approx. 190m2 and the many windows provide a lot of light. The open space covers approximately 167m2 and offers space for several desks and workplaces.
The toilet group consists of two toilets with their own sink. There is also a pantry in the office. Both facilities have yet to be built.
There is also a warehouse (approx. 3m2) and a server room/storage (approx. 7m2) accessible from the office.
Particularities:
- Provided with sockets and UTP connections all around.
- Equipped with air conditioning.
- Security through alarm.
- Heating through district heating.
- Just finished and a central location.
- Central entrance with access to the elevator and staircase.
- Energy label A+.
Accessibility:
- Located near highways A12, A13, A4 and A20.
- Zoetermeer bus station (Zoro line) AND Rotterdam / The Hague metro station within walking distance!
Rental conditions:
Rental price:
€ 26,400 per year for tax-free rental.
Service charge:
€ 47.50 per year per square meter.
Rental term:
In consultation with the landlord.
Rental start date:
Available immediately.
Rent review:
Annually based on the CBS CPI index.
Rental payment:
A month in advance.
Deposit:
Three (3) months rent incl. service costs.
Rental agreement:
In accordance with the ROZ model.
VAT:
Landlord does not wish to opt for VAT-taxed rent and letting.
Ground floor:
You enter the neat central entrance through electric sliding doors. On the ground floor you will find the elevator that gives you access to all floors. It is also possible to use the stairs.
2nd Floor:
Via the gallery access to the spacious office space of approx. 190m2 and the many windows provide a lot of light. The open space covers approximately 167m2 and offers space for several desks and workplaces.
The toilet group consists of two toilets with their own sink. There is also a pantry in the office. Both facilities have yet to be built.
There is also a warehouse (approx. 3m2) and a server room/storage (approx. 7m2) accessible from the office.
Particularities:
- Provided with sockets and UTP connections all around.
- Equipped with air conditioning.
- Security through alarm.
- Heating through district heating.
- Just finished and a central location.
- Central entrance with access to the elevator and staircase.
- Energy label A+.
Accessibility:
- Located near highways A12, A13, A4 and A20.
- Zoetermeer bus station (Zoro line) AND Rotterdam / The Hague metro station within walking distance!
Rental conditions:
Rental price:
€ 26,400 per year for tax-free rental.
Service charge:
€ 47.50 per year per square meter.
Rental term:
In consultation with the landlord.
Rental start date:
Available immediately.
Rent review:
Annually based on the CBS CPI index.
Rental payment:
A month in advance.
Deposit:
Three (3) months rent incl. service costs.
Rental agreement:
In accordance with the ROZ model.
VAT:
Landlord does not wish to opt for VAT-taxed rent and letting.
Involved real estate agent
Map
Map is loading...
Cadastral boundaries
Buildings
Travel time
Gain insight into the reachability of this object, for instance from a public transport station or a home address.

