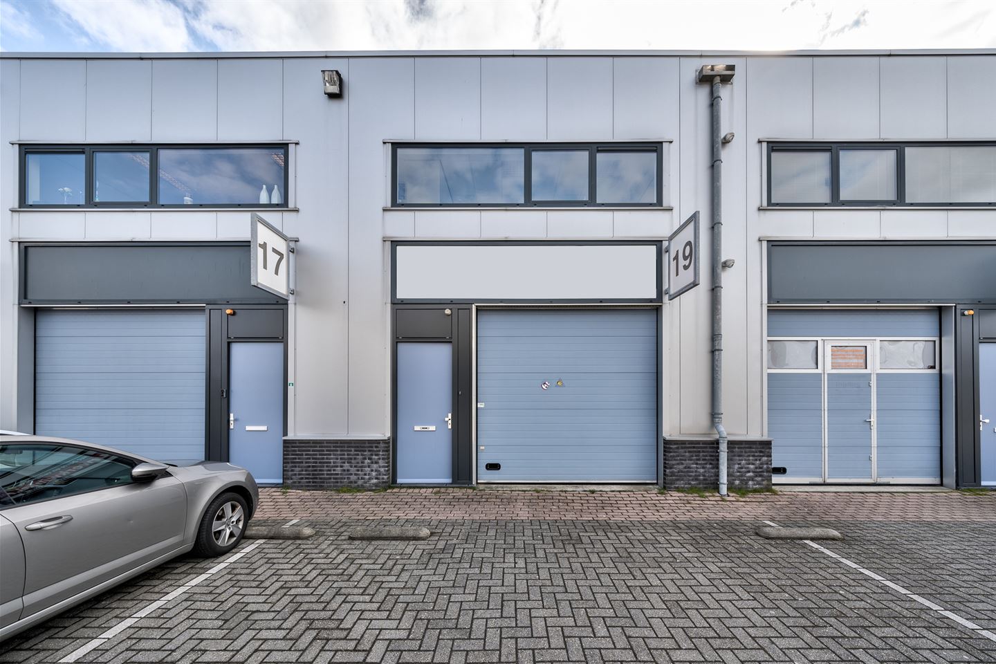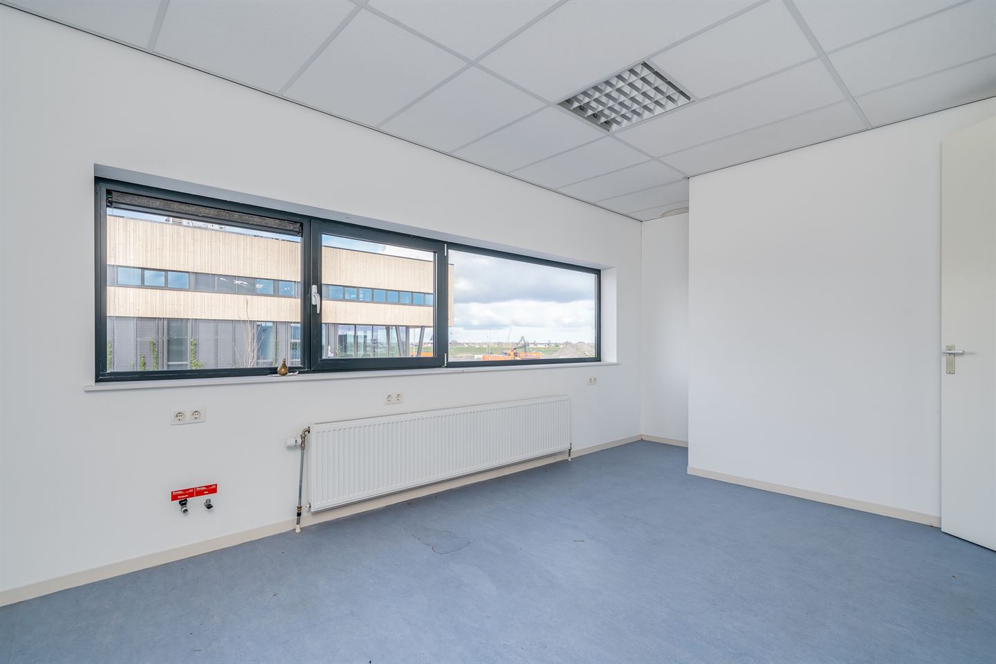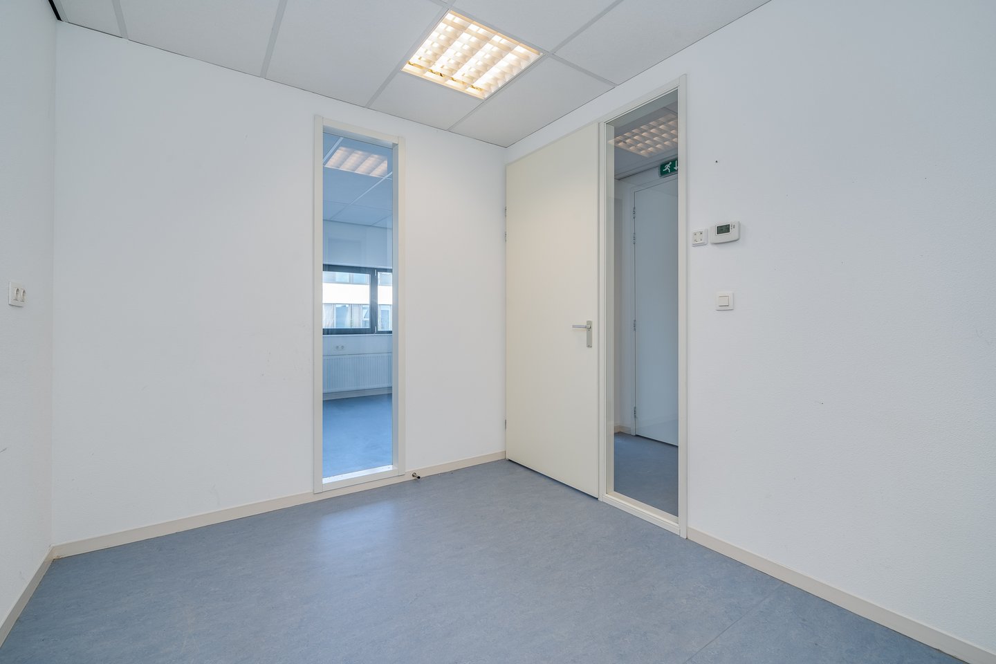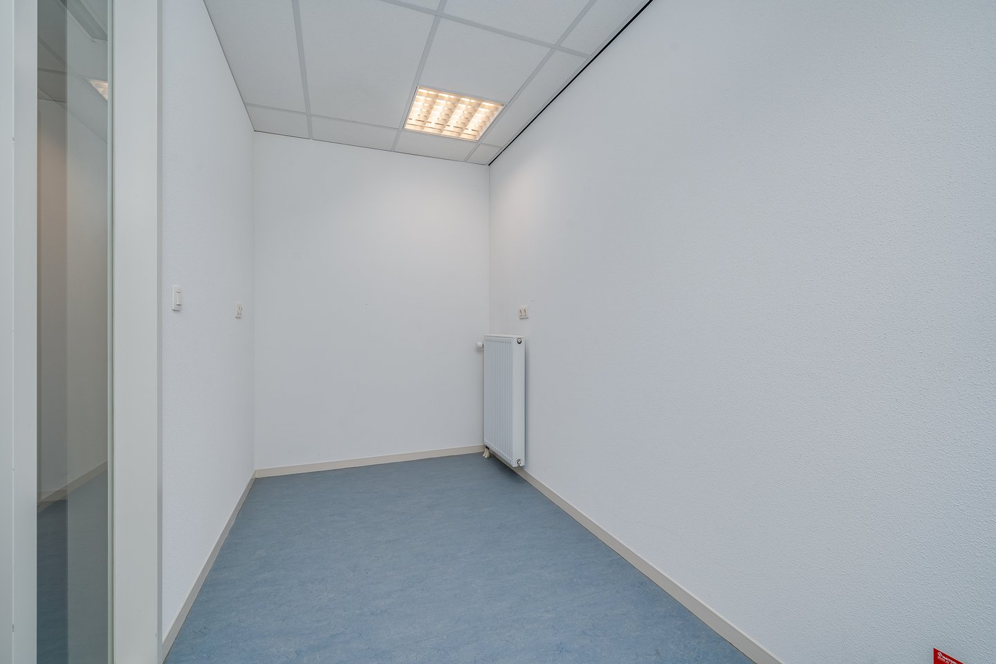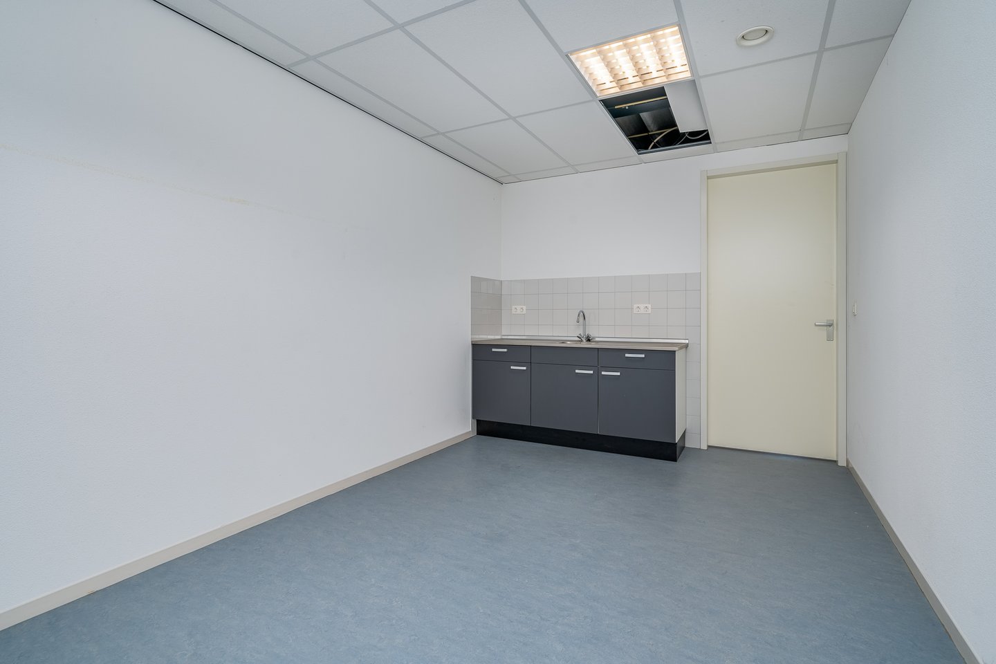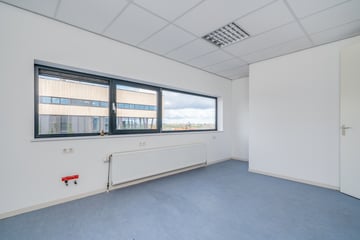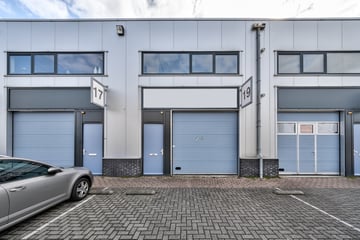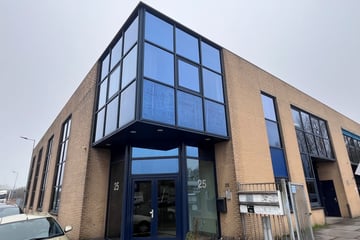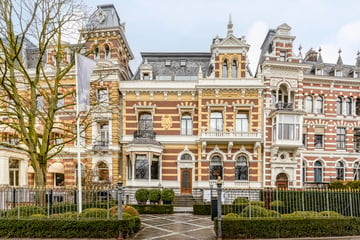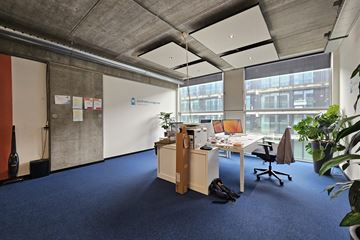Rental history
- Listed since
- July 10, 2024
- Date of rental
- September 23, 2024
- Term
- 2 months
Description
Immobilia presents this centrally located office space of approx. 95m2 located on the 1st floor. Are you looking for an office with space for storage for e.g. a webshop, then this may be the office you are looking for! The office space also has two private parking spaces and is located on the Oudeland business park in Berkel en Rodenrijs. Located 10 minutes by car from Rotterdam The Hague Airport and various roads.
Ground floor:
Entrance with the meter cupboard and central heating boiler and the staircase to the 1st floor.
1st floor:
Hall with access to the various offices and the toilet. The spaces vary from 7m2 to 15m2 and can be used for different purposes. At the rear is a room with a kitchen. The entire floor has a linoleum floor.
It is possible to rent storage space on the ground floor at an additional cost.
Services:
- Own boiler / heating.
- Two private parking spaces.
- The entire floor has a linoleum floor.
- Various rooms are equipped with a radiator.
Floor load:
- 1st floor: Concrete, 500 kg per m2.
Rental specifications:
Rental price:
€ 10,200 per year excluding VAT
Rental term:
In consultation with the landlord.
Rental start date:
In consultation.
Rent review:
Annually based on the CBS CPI index
Rental payment:
A month in advance.
Utilities:
Rental price excl. G/W/L
Service charge:
N/A
Bank guarantee/deposit:
Three months rent excl. VAT.
Rental agreement:
In accordance with the ROZ model.
VAT:
Landlord wishes to opt for VAT-taxed rent and letting. If the tenant cannot settle the VAT, the rent will be increased to compensate for the consequences of the lapse of the option to opt for VAT-taxed rent.
Ground floor:
Entrance with the meter cupboard and central heating boiler and the staircase to the 1st floor.
1st floor:
Hall with access to the various offices and the toilet. The spaces vary from 7m2 to 15m2 and can be used for different purposes. At the rear is a room with a kitchen. The entire floor has a linoleum floor.
It is possible to rent storage space on the ground floor at an additional cost.
Services:
- Own boiler / heating.
- Two private parking spaces.
- The entire floor has a linoleum floor.
- Various rooms are equipped with a radiator.
Floor load:
- 1st floor: Concrete, 500 kg per m2.
Rental specifications:
Rental price:
€ 10,200 per year excluding VAT
Rental term:
In consultation with the landlord.
Rental start date:
In consultation.
Rent review:
Annually based on the CBS CPI index
Rental payment:
A month in advance.
Utilities:
Rental price excl. G/W/L
Service charge:
N/A
Bank guarantee/deposit:
Three months rent excl. VAT.
Rental agreement:
In accordance with the ROZ model.
VAT:
Landlord wishes to opt for VAT-taxed rent and letting. If the tenant cannot settle the VAT, the rent will be increased to compensate for the consequences of the lapse of the option to opt for VAT-taxed rent.
Involved real estate agent
Map
Map is loading...
Cadastral boundaries
Buildings
Travel time
Gain insight into the reachability of this object, for instance from a public transport station or a home address.
