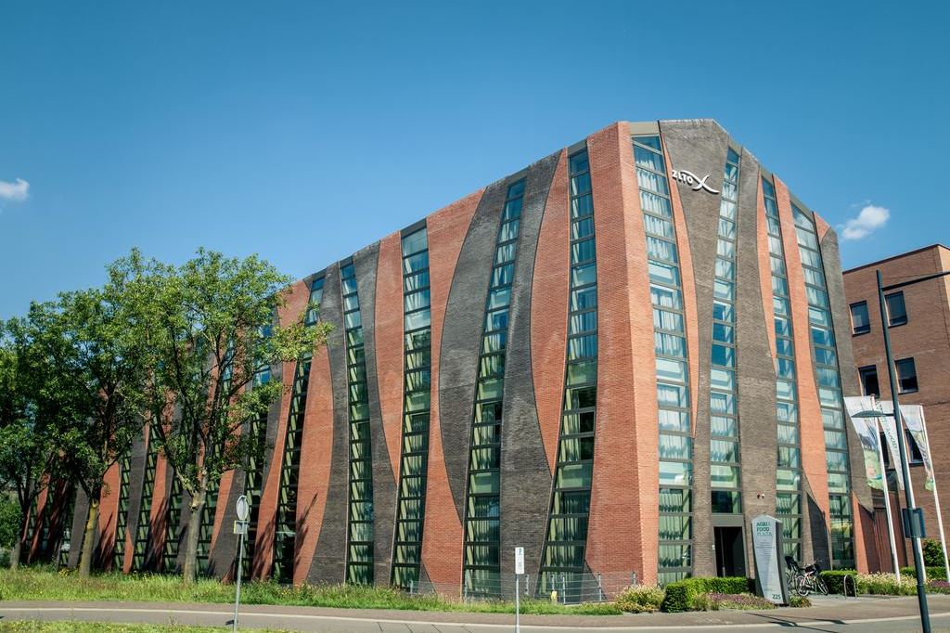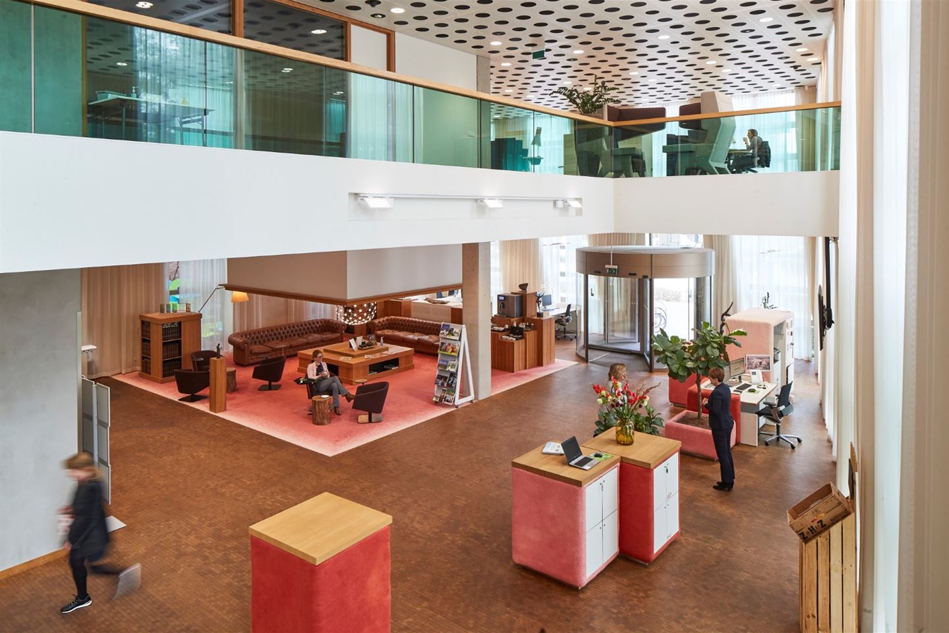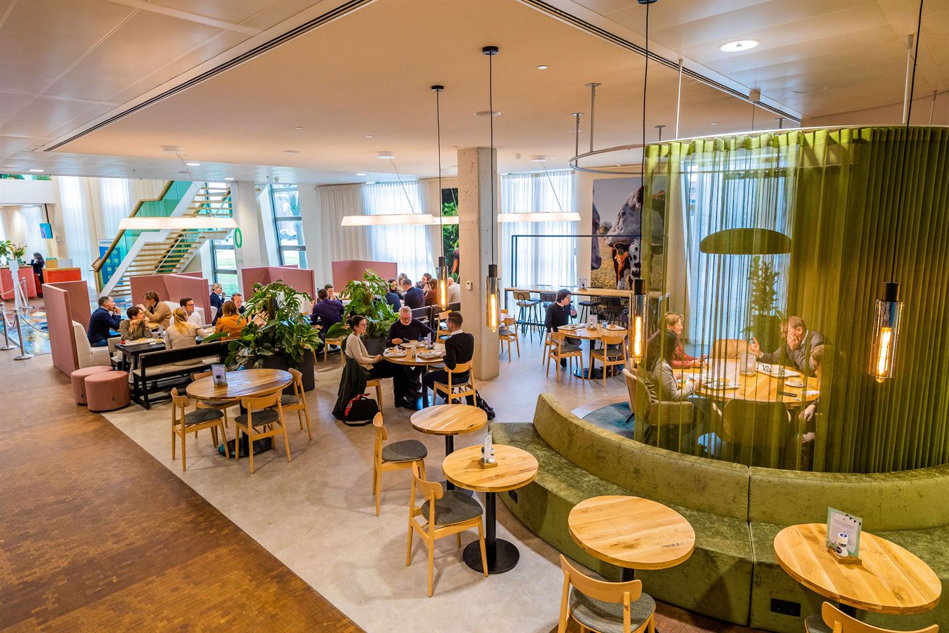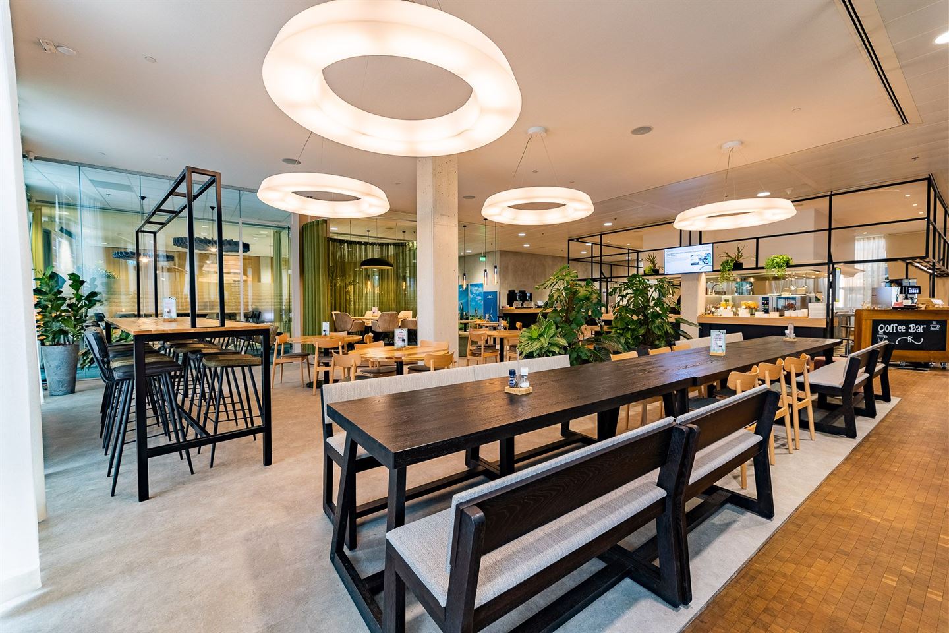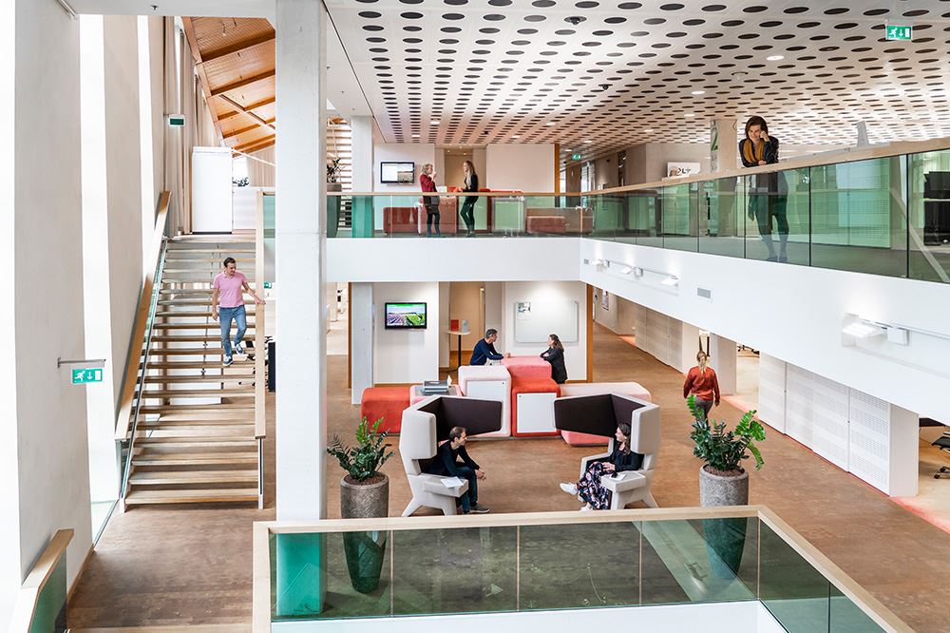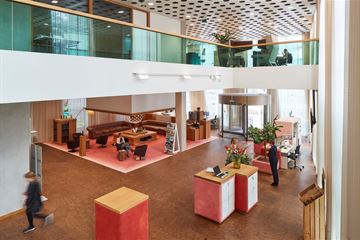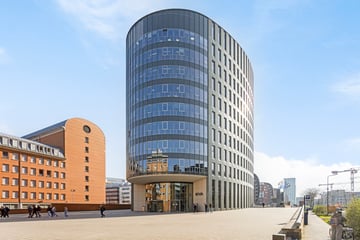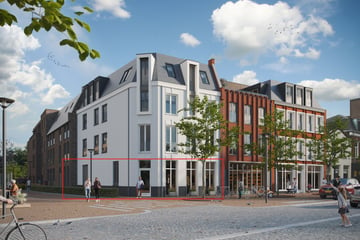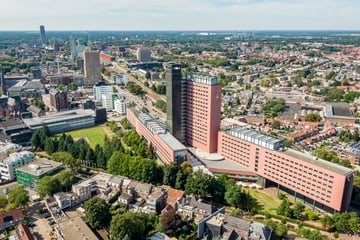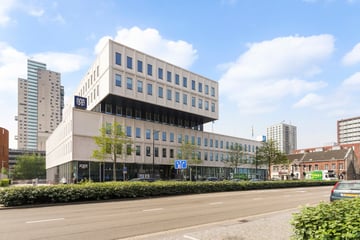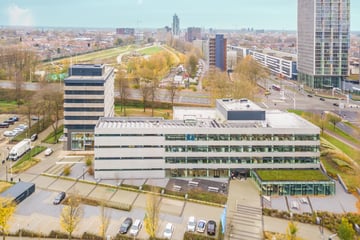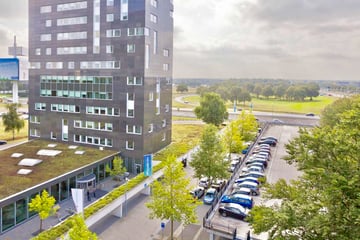Rental history
- Listed since
- June 29, 2023
- Date of rental
- December 7, 2023
- Term
- 5 months
Description
Location
The office building Agri & Food Plaza is situated at a unique location, amidst other leading players and facilities in the field of food and health, such as HAS Den Bosch, Yuverta, Avans Hogeschool, Koning Willem I College and the Jeroen Bosch Hospital.
Besides offices, there are various (daily) shops and catering establishments that provide a vibrant ambience during and after office hours. The mix of living, working, education and leisure is characteristic of the Palace Quarter.
Accessibility
By car
Due to its location near the ring road, the property has excellent access to the A2, A59 and N65 motorways. The centre of Den Bosch can be reached quickly and easily. The accessibility by car is, therefore, excellent.
Public transport
The building is approximately 10 minutes' walk (approx. 950 metres) from Central Station as well as from the bustling city centre of 's-Hertogenbosch. There is also a bus stop right outside the door, which takes you to Den Bosch Central Station within 7 minutes. The frequency is every 12 minutes.
Property information
The office building Agri & Food Plaza (year of construction 2012) is a modern office building covering an area of about 3,843 sq. m. lettable floor area. The building boasts a sleek and contemporary appearance, incorporating a design that prioritizes sustainability and energy efficiency.
The ground floor features a staffed reception area, meeting centre, company restaurant/work café, flexible working spaces and a connection to the outdoor terrace/garden. There is also a large atrium with an open staircase connecting the ground floor to the first floor. On the first floor there are office floors and several conference rooms, which can be used for training sessions and smaller meetings.
Available floor area
The total floor area is approximately 3,843 sq. m. lettable floor area, distributed over four floors. For rent is approximately 189 sq. m. lettable floor area of office space on the first floor. Partial rent is discussable.
Parking
The building has more than adequate on-site parking. The parking spaces are accessible during office hours and are located below the building. There are also several charging points for electric cars, bicycles and scooters.
Rental conditions
Office space:
€ 180,00 per sq. m. LFA per year.
Parking spaces:
To be agreed.
The above prices are payable quarterly in advance.
All amounts mentioned are exclusive of VAT.
Service charges
€ 80,00 per sq. m. LFA per year, which is structured as follows:
€ 40,00 for the advance payment of energy costs and
€ 40.00 for other supplies and services.
Energy label
The building has energy label A++.
Delivery level
The office space is equipped with the following features:
- Central entrance with reception desk;
- Outdoor terrace;
- Company restaurant/word cafe;
- A lift and two stairwells;
- Disabled toilet on the ground floor;
- Separate ladies and gents' toilets per floor;
- System ceilings with LED recessed luminaires and motion sensors;
- Multiple ventilation with top cooling;
- Ceiling heating;
- Solar control glazing;
- Aluminium window frames with opening windows;
- Structural walls, finished with spray paint;
- Compartmented wall cable tray system for electricity, data and telephone cabling;
- Floor finishing; over the entire space provided with computer floor;
- Fire prevention equipment;
- Fire alarm system;
- Alarm system;
- Evacuation systems;
- Gate installation.
Facilities and services
The office has the following facilities and services associated with a workplace:
- Fully equipped workplaces consisting of a height-adjustable desk, individually adjustable office chair, docking station, monitor, keyboard and mouse. Each desk has 2-3 built-in power sockets;
- Closet space on the work floor close to the workplace, assuming half a shelf per person;
- Use of available sanitary facilities (including shower);
- Use of the scanning and copying facilities provided on each floor. Printing costs will be charged additionally;
- Use of the hot drinks machines in the various pantries and the company restaurant;
- Exclusive access to the building and car park during opening hours by means of an individually assigned access badge (this also activates the lockers and printing machines);
- Use of the company restaurant on the ground floor. Here, between 11.30 and 13.30, a buffet of various healthy products is provided by our in-house caterer at a competitive rate. Payment can be made directly by pin;
- Exclusive access to the roof garden; e.g. for meetings or lunch;
- Possibility of meeting lunches, (hot) meals and drinks provided by our in-house caterer. Payment will be made by separate invoice.
- Use of the services of the in-house reception. They provide a warm welcome to visitors and are responsible for coordinating meeting requests. As part of the Hospitality Team of Agri & Food Plaza, reception fulfils an important role in providing various hospitality services and, by arrangement, the telephone can be transferred to reception in the event of absence;
- Ability to receive and send physical mail and parcels. The cost of sending these will be charged separately.
Lease term
To be agreed.
Commencement date
In consultation.
VAT
The landlord wishes to opt for taxed rent. In the event that the tenant is unable to set off the VAT, the rent will , in consultation with the tenant, be increased to compensate for the consequences of the elimination of the option of opting for VAT bearing rent.
Lease agreement
The model drawn up by the Council of Real Estate (ROZ) 2015 with accompanying General Provisions.
The office building Agri & Food Plaza is situated at a unique location, amidst other leading players and facilities in the field of food and health, such as HAS Den Bosch, Yuverta, Avans Hogeschool, Koning Willem I College and the Jeroen Bosch Hospital.
Besides offices, there are various (daily) shops and catering establishments that provide a vibrant ambience during and after office hours. The mix of living, working, education and leisure is characteristic of the Palace Quarter.
Accessibility
By car
Due to its location near the ring road, the property has excellent access to the A2, A59 and N65 motorways. The centre of Den Bosch can be reached quickly and easily. The accessibility by car is, therefore, excellent.
Public transport
The building is approximately 10 minutes' walk (approx. 950 metres) from Central Station as well as from the bustling city centre of 's-Hertogenbosch. There is also a bus stop right outside the door, which takes you to Den Bosch Central Station within 7 minutes. The frequency is every 12 minutes.
Property information
The office building Agri & Food Plaza (year of construction 2012) is a modern office building covering an area of about 3,843 sq. m. lettable floor area. The building boasts a sleek and contemporary appearance, incorporating a design that prioritizes sustainability and energy efficiency.
The ground floor features a staffed reception area, meeting centre, company restaurant/work café, flexible working spaces and a connection to the outdoor terrace/garden. There is also a large atrium with an open staircase connecting the ground floor to the first floor. On the first floor there are office floors and several conference rooms, which can be used for training sessions and smaller meetings.
Available floor area
The total floor area is approximately 3,843 sq. m. lettable floor area, distributed over four floors. For rent is approximately 189 sq. m. lettable floor area of office space on the first floor. Partial rent is discussable.
Parking
The building has more than adequate on-site parking. The parking spaces are accessible during office hours and are located below the building. There are also several charging points for electric cars, bicycles and scooters.
Rental conditions
Office space:
€ 180,00 per sq. m. LFA per year.
Parking spaces:
To be agreed.
The above prices are payable quarterly in advance.
All amounts mentioned are exclusive of VAT.
Service charges
€ 80,00 per sq. m. LFA per year, which is structured as follows:
€ 40,00 for the advance payment of energy costs and
€ 40.00 for other supplies and services.
Energy label
The building has energy label A++.
Delivery level
The office space is equipped with the following features:
- Central entrance with reception desk;
- Outdoor terrace;
- Company restaurant/word cafe;
- A lift and two stairwells;
- Disabled toilet on the ground floor;
- Separate ladies and gents' toilets per floor;
- System ceilings with LED recessed luminaires and motion sensors;
- Multiple ventilation with top cooling;
- Ceiling heating;
- Solar control glazing;
- Aluminium window frames with opening windows;
- Structural walls, finished with spray paint;
- Compartmented wall cable tray system for electricity, data and telephone cabling;
- Floor finishing; over the entire space provided with computer floor;
- Fire prevention equipment;
- Fire alarm system;
- Alarm system;
- Evacuation systems;
- Gate installation.
Facilities and services
The office has the following facilities and services associated with a workplace:
- Fully equipped workplaces consisting of a height-adjustable desk, individually adjustable office chair, docking station, monitor, keyboard and mouse. Each desk has 2-3 built-in power sockets;
- Closet space on the work floor close to the workplace, assuming half a shelf per person;
- Use of available sanitary facilities (including shower);
- Use of the scanning and copying facilities provided on each floor. Printing costs will be charged additionally;
- Use of the hot drinks machines in the various pantries and the company restaurant;
- Exclusive access to the building and car park during opening hours by means of an individually assigned access badge (this also activates the lockers and printing machines);
- Use of the company restaurant on the ground floor. Here, between 11.30 and 13.30, a buffet of various healthy products is provided by our in-house caterer at a competitive rate. Payment can be made directly by pin;
- Exclusive access to the roof garden; e.g. for meetings or lunch;
- Possibility of meeting lunches, (hot) meals and drinks provided by our in-house caterer. Payment will be made by separate invoice.
- Use of the services of the in-house reception. They provide a warm welcome to visitors and are responsible for coordinating meeting requests. As part of the Hospitality Team of Agri & Food Plaza, reception fulfils an important role in providing various hospitality services and, by arrangement, the telephone can be transferred to reception in the event of absence;
- Ability to receive and send physical mail and parcels. The cost of sending these will be charged separately.
Lease term
To be agreed.
Commencement date
In consultation.
VAT
The landlord wishes to opt for taxed rent. In the event that the tenant is unable to set off the VAT, the rent will , in consultation with the tenant, be increased to compensate for the consequences of the elimination of the option of opting for VAT bearing rent.
Lease agreement
The model drawn up by the Council of Real Estate (ROZ) 2015 with accompanying General Provisions.
Involved real estate agent
Map
Map is loading...
Cadastral boundaries
Buildings
Travel time
Gain insight into the reachability of this object, for instance from a public transport station or a home address.
