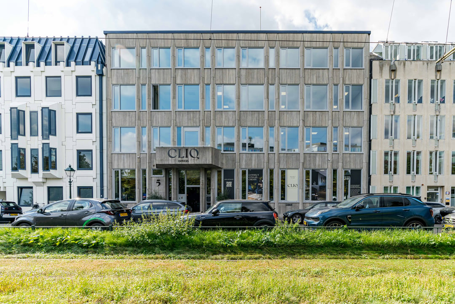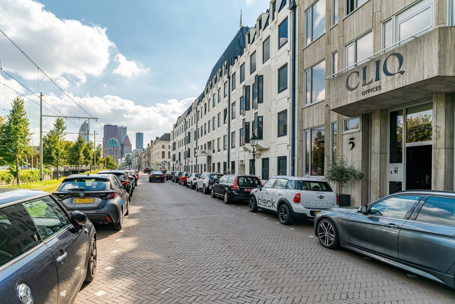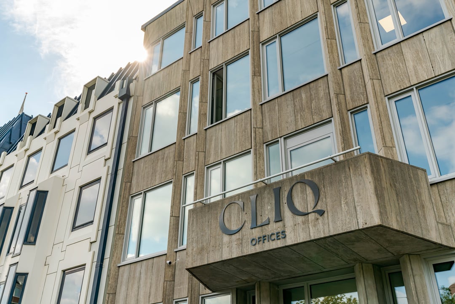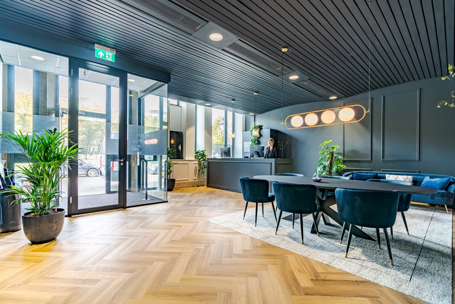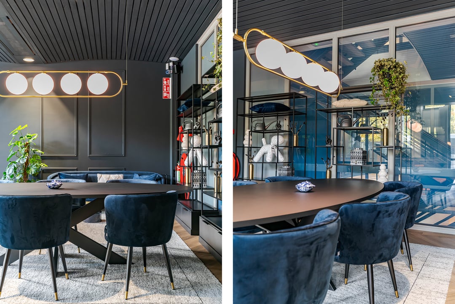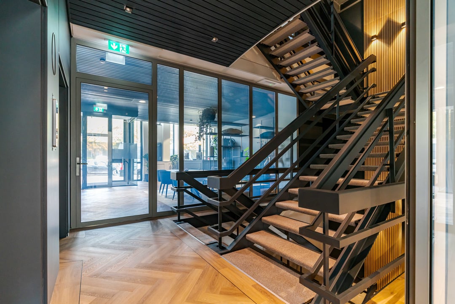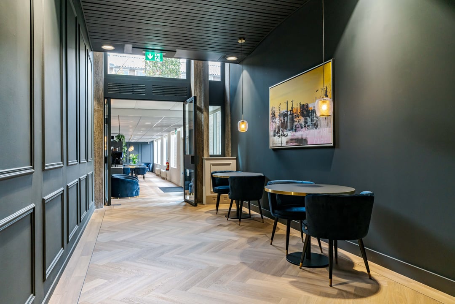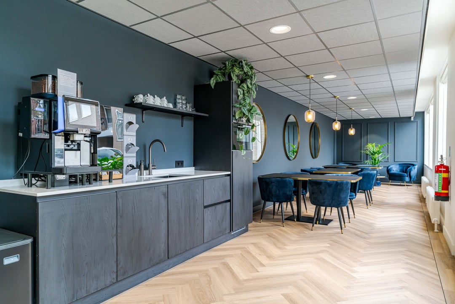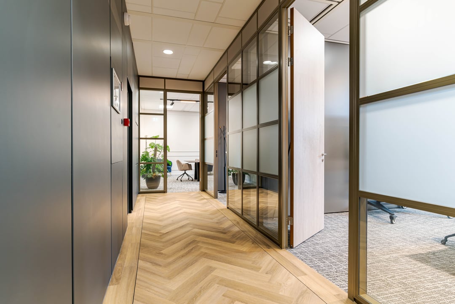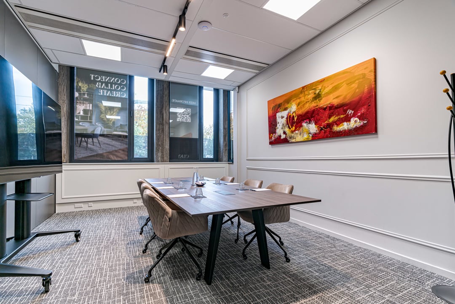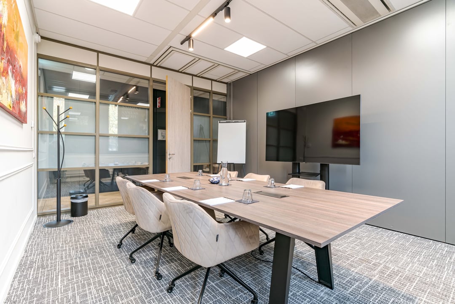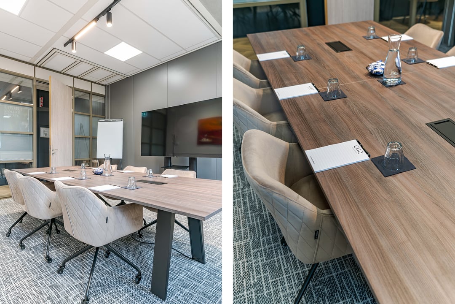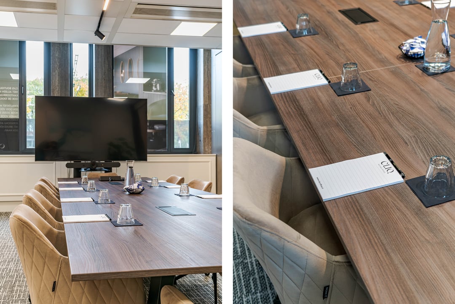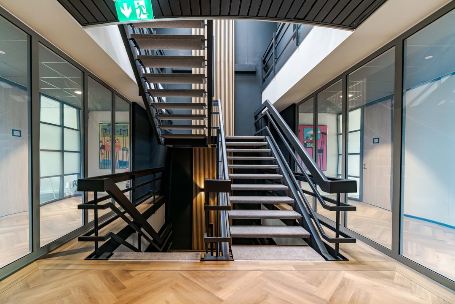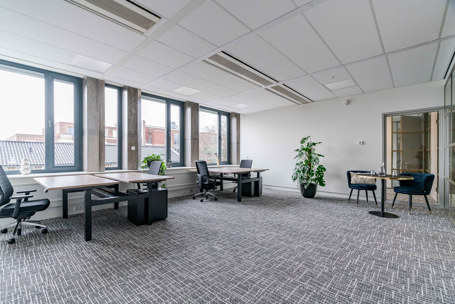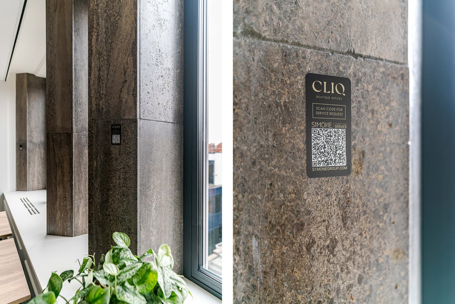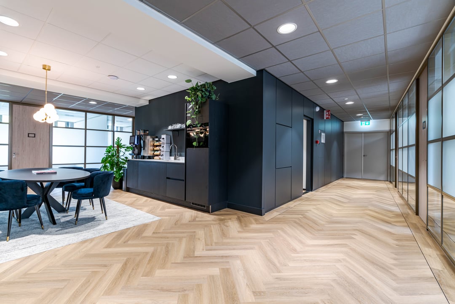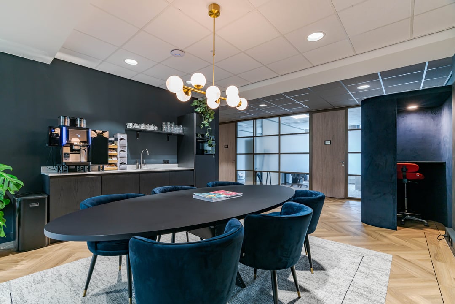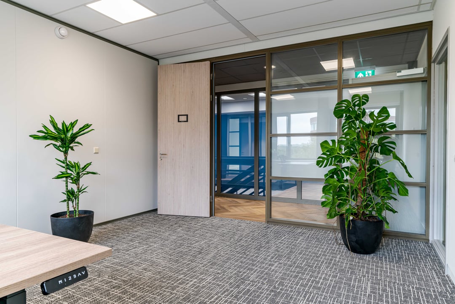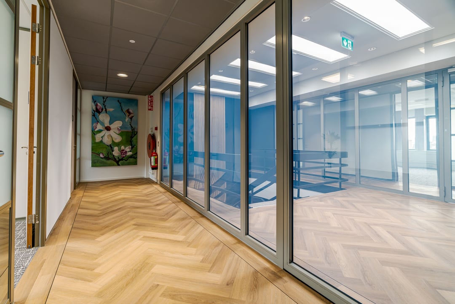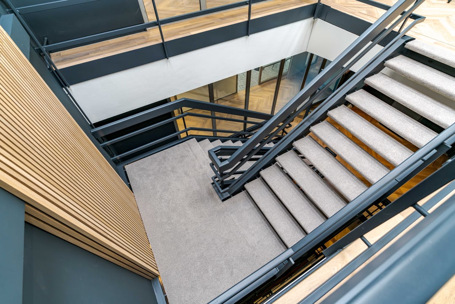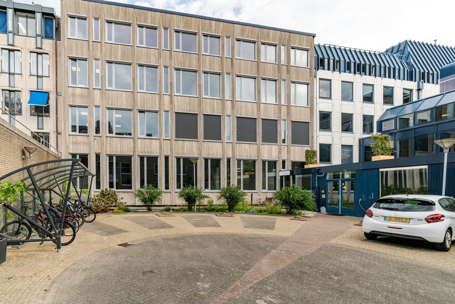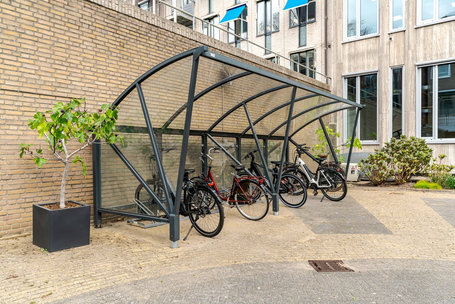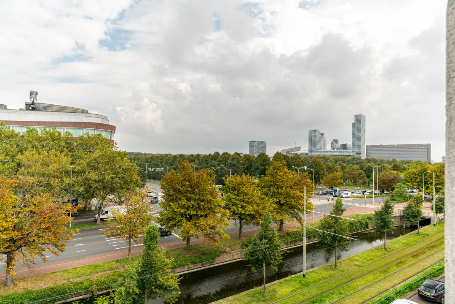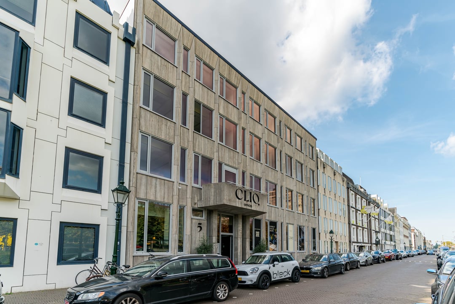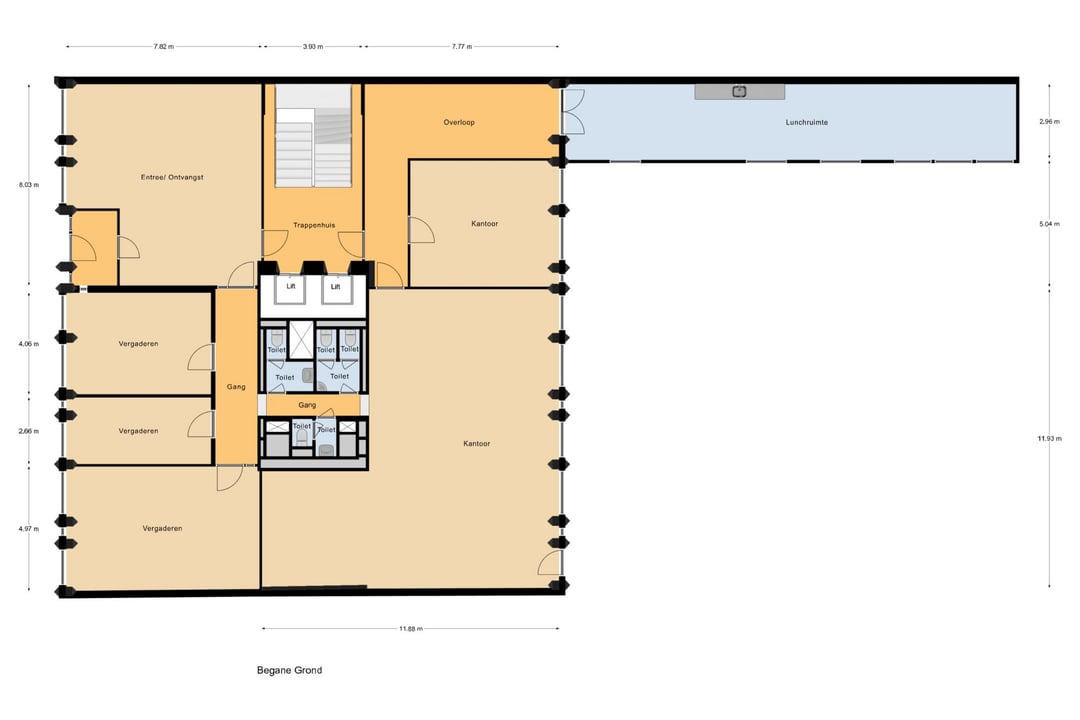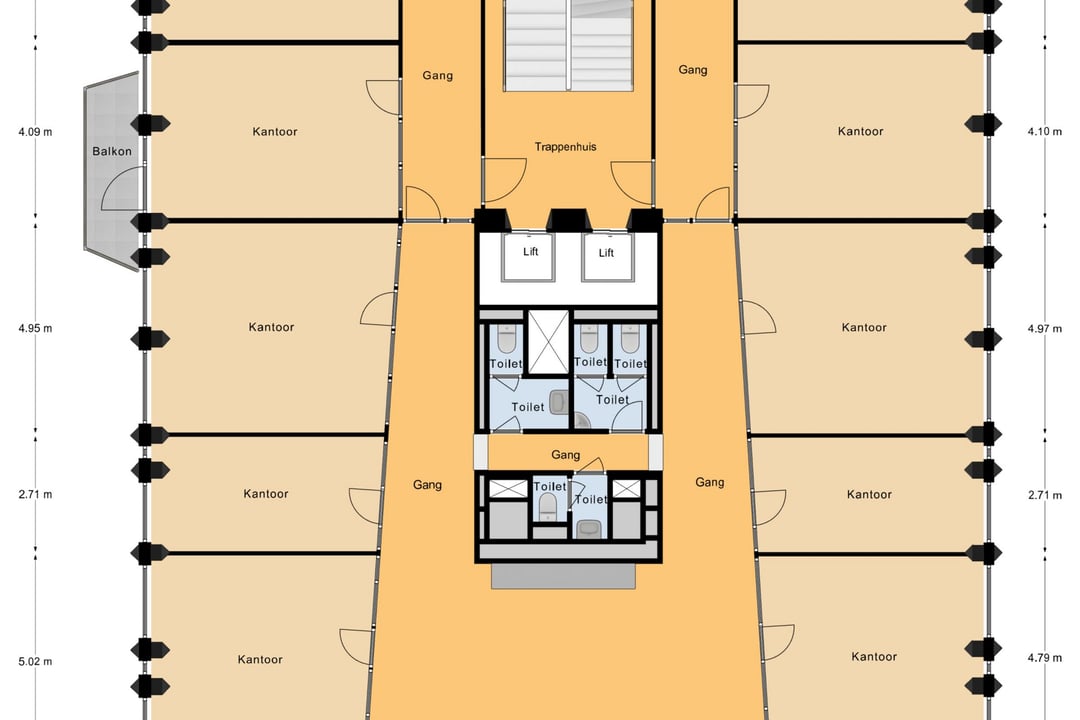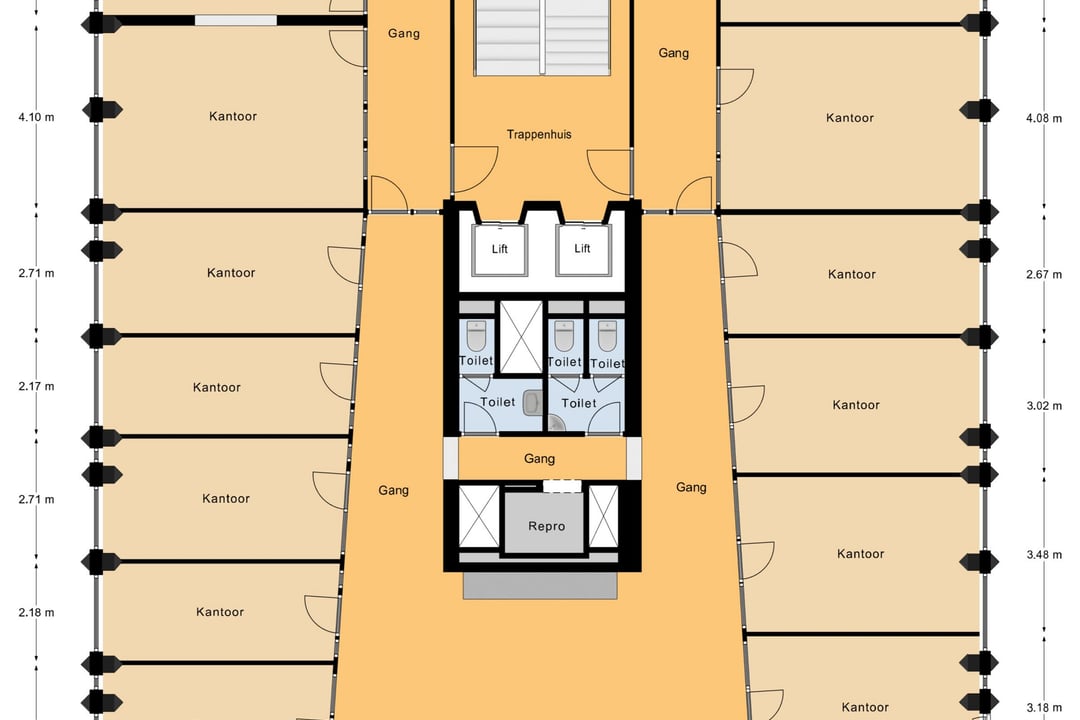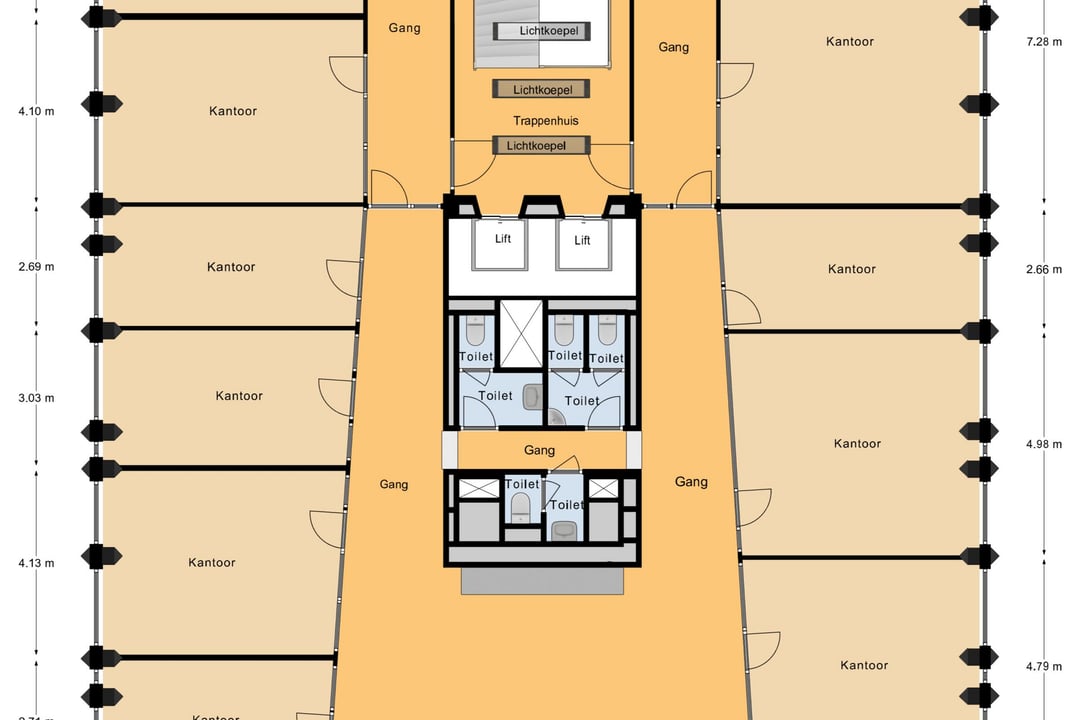 This business property on funda in business: https://www.fundainbusiness.nl/42046361
This business property on funda in business: https://www.fundainbusiness.nl/42046361
Koninginnegracht 5 2514 AA Den Haag
- Rented
€ 230 /m²/year
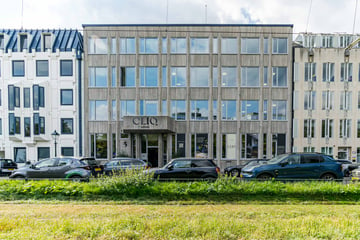
Description
FOR RENT
Koninginnegracht 5 in The Hague
OBJECT DESCRIPTION
Koninginnegracht was dug between 1828 and 1834 and the first buildings date from around 1860. The property at Koninginnegracht 5, with its well-known facade, was built in the early 1980s in a modern style as part of redevelopments in the area, including the adjacent Bank Nederlandse Gemeenten.
At the rear of the property is a beautifully landscaped courtyard with space for 7 cars. This area is accessed via a passage on the Laan van Roos en Doorn behind.
The new CLIQ Boutique Offices concept offers office spaces that not only impress, but also make the ideal working environment a reality. Quality use of materials, an eye for detail and a high dose of taste combine to create a unique and beautiful office space with a personal touch. CLIQ Boutique Offices offers spaces to meet, collaborate and create beautiful things.
Moreover, CLIQ Boutique Offices offers services that are unique for a concept where you can flexibly rent a small office space. In fact, you can rent a space from as little as 15 m².
ENVIRONMENTAL FACTORS
CLIQ Boutique Offices is located on one of The Hague's most beautiful canals. The Koninginnegracht is one of the better office locations in The Hague - Old Town and is just around the corner from the Lange Voorhout.
Thanks to its excellent accessibility and proximity to various facilities, various renowned organisations and embassies have established themselves along this canal. The building is also at a great sight location from Zuid-Hollandlaan. The Hague Central Station is a 5-minute walk away.
METRAGE
The total surface area is approximately 1.877 m² l.f.a. (according to NEN 2580):
- Basement: 307 m²;
- Ground floor: 430 m²;
- 1st floor: 376 m²;
- 2nd floor: 376 m²;
- 3rd floor: 376 m².
Partial letting is possible from 15 m² l.f.a. onwards.
DELIVERY LEVEL
The building will be delivered in a renovated (turn-key) state, including the following facilities:
- completely new window frames, triple glazing
- system ceilings, floors and outer walls are completely replaced with a complete lighting plan;
- all pantries have their own WMF coffee machine and Siemens equipment;
- sanitary facilities have Dyson Wash+Dry taps;
- eichholtz furniture recurs in the common areas and meeting room;
- various lounges in the building;
- there will be two heat pumps in the building and full upgrade of air system;
- building has two different fibre-optic networks, Eurofiber and KPN, so always high-quality internet;
- hybrid reception/concierge services;
- fully automated doors, operated by tag systems;
- per office unit telephone, with screen with "open function" to receive office visitors;
- 3 high-quality meeting rooms with board, soundbar and microphone solution.
ZONING PLAN
'Binnenhof e.o.' adopted dated 20-02-2014.
The grounds designated for 'Office -2' are zoned for office purposes.
For the full zoning plan, please visit: ruimtelijkeplannen.nl.
ENERGY LABEL
Landlord aims to achieve an A+++ label. Preliminary documents show this to be feasible.
ACCESSIBILITY
Via the nearby Utrechtsebaan, there is a direct connection to the national road network (A4 The Hague - Amsterdam, A12 The Hague - Utrecht and A13 The Hague - Rotterdam). The tram 9 stop is at walking distance and provides direct access to The Hague CS and The Hague HS railway stations.
PARKING
The property does not have its own parking facilities.
Ample and affordable parking is available along Koninginnegracht.
RENTAL PRICE
€ 230 per sq.m. per year, excl. VAT.
SERVICE CHARGES
Service charges are included in the unit price. For this, the following services are provided:
- daily cleaning of common areas, lifts, glazing outside as well as inside common areas;
- digital management module throughout the building;
- waste container rental, rubbish disposal, including cleaning fee;
- maintenance and periodic inspection of lift installation(s)
- periodic window washing;
- basic internet;
- hybrid reception services
- maintenance and periodic checks of E-Bikes
- maintenance and periodic checks of payment terminals
- maintenance and periodic check of PV installation roof
- maintenance and periodic check of roof
- maintenance and periodic check of heating, cooling and/or air treatment plant(s)
- maintenance and periodic check of emergency lighting installation
- maintenance of communal lighting
- maintenance and periodic inspection of conference rooms
- maintenance and periodic check of security cameras
- maintenance and periodic check of coffee machines
- maintenance and periodic check of sun blinds installation;
- maintenance and periodic check of the automatic door controls;
- maintenance and periodic check of the façade
- maintenance of outside grounds and green areas;
- user charges;
- 5% administration costs on the above-mentioned items.
RENTAL PERIOD
From 01 (one) year.
TERMINATION PERIOD
03 (three) months.
ACCEPTANCE
By mutual agreement.
RENT PAYMENT
Per month in advance.
RENT ADJUSTMENT
Annually, for the first time 1 year after commencement date, based on the change of the price index figure according to the Consumer Price Index (CPI), all households (2015=100), published by Statistics Netherlands (CBS).
VAT
Landlord wishes to opt for VAT taxed letting. If the tenant does not meet the criteria, a percentage to be agreed upon to compensate for the lost VAT will be determined.
SECURITY
Bank guarantee/security deposit in the amount of a gross payment obligation of at least 3 (three) months (rent, service costs and VAT), depending on the tenant's financial strength.
RENTAL AGREEMENT
The rental agreement will be drawn up in accordance with the ROZ model Huurvereenkomst KANTOORRUIMTE en andere bedrijfsruimte in de zin van artikel 7:230a BW (Office and other business premises lease agreement within the meaning of Section 7:230a of the Dutch Civil Code), adopted by the Raad voor Onroerende Zaken (ROZ) in 2015, with additional provisions for the lessor.
This listing is collegial with Nadorp Bedrijfsmakelaars B.V.
+++
The above object information has been compiled with care. We cannot accept any liability for its accuracy, nor can any rights be derived from the information provided. Floor and other surfaces are only indicative and may deviate in reality. It is expressly stated that this information may not be regarded as an offer or quotation.
Koninginnegracht 5 in The Hague
OBJECT DESCRIPTION
Koninginnegracht was dug between 1828 and 1834 and the first buildings date from around 1860. The property at Koninginnegracht 5, with its well-known facade, was built in the early 1980s in a modern style as part of redevelopments in the area, including the adjacent Bank Nederlandse Gemeenten.
At the rear of the property is a beautifully landscaped courtyard with space for 7 cars. This area is accessed via a passage on the Laan van Roos en Doorn behind.
The new CLIQ Boutique Offices concept offers office spaces that not only impress, but also make the ideal working environment a reality. Quality use of materials, an eye for detail and a high dose of taste combine to create a unique and beautiful office space with a personal touch. CLIQ Boutique Offices offers spaces to meet, collaborate and create beautiful things.
Moreover, CLIQ Boutique Offices offers services that are unique for a concept where you can flexibly rent a small office space. In fact, you can rent a space from as little as 15 m².
ENVIRONMENTAL FACTORS
CLIQ Boutique Offices is located on one of The Hague's most beautiful canals. The Koninginnegracht is one of the better office locations in The Hague - Old Town and is just around the corner from the Lange Voorhout.
Thanks to its excellent accessibility and proximity to various facilities, various renowned organisations and embassies have established themselves along this canal. The building is also at a great sight location from Zuid-Hollandlaan. The Hague Central Station is a 5-minute walk away.
METRAGE
The total surface area is approximately 1.877 m² l.f.a. (according to NEN 2580):
- Basement: 307 m²;
- Ground floor: 430 m²;
- 1st floor: 376 m²;
- 2nd floor: 376 m²;
- 3rd floor: 376 m².
Partial letting is possible from 15 m² l.f.a. onwards.
DELIVERY LEVEL
The building will be delivered in a renovated (turn-key) state, including the following facilities:
- completely new window frames, triple glazing
- system ceilings, floors and outer walls are completely replaced with a complete lighting plan;
- all pantries have their own WMF coffee machine and Siemens equipment;
- sanitary facilities have Dyson Wash+Dry taps;
- eichholtz furniture recurs in the common areas and meeting room;
- various lounges in the building;
- there will be two heat pumps in the building and full upgrade of air system;
- building has two different fibre-optic networks, Eurofiber and KPN, so always high-quality internet;
- hybrid reception/concierge services;
- fully automated doors, operated by tag systems;
- per office unit telephone, with screen with "open function" to receive office visitors;
- 3 high-quality meeting rooms with board, soundbar and microphone solution.
ZONING PLAN
'Binnenhof e.o.' adopted dated 20-02-2014.
The grounds designated for 'Office -2' are zoned for office purposes.
For the full zoning plan, please visit: ruimtelijkeplannen.nl.
ENERGY LABEL
Landlord aims to achieve an A+++ label. Preliminary documents show this to be feasible.
ACCESSIBILITY
Via the nearby Utrechtsebaan, there is a direct connection to the national road network (A4 The Hague - Amsterdam, A12 The Hague - Utrecht and A13 The Hague - Rotterdam). The tram 9 stop is at walking distance and provides direct access to The Hague CS and The Hague HS railway stations.
PARKING
The property does not have its own parking facilities.
Ample and affordable parking is available along Koninginnegracht.
RENTAL PRICE
€ 230 per sq.m. per year, excl. VAT.
SERVICE CHARGES
Service charges are included in the unit price. For this, the following services are provided:
- daily cleaning of common areas, lifts, glazing outside as well as inside common areas;
- digital management module throughout the building;
- waste container rental, rubbish disposal, including cleaning fee;
- maintenance and periodic inspection of lift installation(s)
- periodic window washing;
- basic internet;
- hybrid reception services
- maintenance and periodic checks of E-Bikes
- maintenance and periodic checks of payment terminals
- maintenance and periodic check of PV installation roof
- maintenance and periodic check of roof
- maintenance and periodic check of heating, cooling and/or air treatment plant(s)
- maintenance and periodic check of emergency lighting installation
- maintenance of communal lighting
- maintenance and periodic inspection of conference rooms
- maintenance and periodic check of security cameras
- maintenance and periodic check of coffee machines
- maintenance and periodic check of sun blinds installation;
- maintenance and periodic check of the automatic door controls;
- maintenance and periodic check of the façade
- maintenance of outside grounds and green areas;
- user charges;
- 5% administration costs on the above-mentioned items.
RENTAL PERIOD
From 01 (one) year.
TERMINATION PERIOD
03 (three) months.
ACCEPTANCE
By mutual agreement.
RENT PAYMENT
Per month in advance.
RENT ADJUSTMENT
Annually, for the first time 1 year after commencement date, based on the change of the price index figure according to the Consumer Price Index (CPI), all households (2015=100), published by Statistics Netherlands (CBS).
VAT
Landlord wishes to opt for VAT taxed letting. If the tenant does not meet the criteria, a percentage to be agreed upon to compensate for the lost VAT will be determined.
SECURITY
Bank guarantee/security deposit in the amount of a gross payment obligation of at least 3 (three) months (rent, service costs and VAT), depending on the tenant's financial strength.
RENTAL AGREEMENT
The rental agreement will be drawn up in accordance with the ROZ model Huurvereenkomst KANTOORRUIMTE en andere bedrijfsruimte in de zin van artikel 7:230a BW (Office and other business premises lease agreement within the meaning of Section 7:230a of the Dutch Civil Code), adopted by the Raad voor Onroerende Zaken (ROZ) in 2015, with additional provisions for the lessor.
This listing is collegial with Nadorp Bedrijfsmakelaars B.V.
+++
The above object information has been compiled with care. We cannot accept any liability for its accuracy, nor can any rights be derived from the information provided. Floor and other surfaces are only indicative and may deviate in reality. It is expressly stated that this information may not be regarded as an offer or quotation.
Features
Transfer of ownership
- Last rental price
- € 230 per square meter per year
- Service charges
- No service charges known
- Listed since
-
- Status
- Rented
- Ownership situation
- Ownership encumbered with long-term leaset
Construction
- Main use
- Office
- Building type
- Resale property
- Year of construction
- 1982
Surface areas
- Area
- 1,877 m² (units from 15 m²)
- Plot size
- 787 m²
Layout
- Number of floors
- 3 floors
- Facilities
- Mechanical ventilation, peak cooling, elevators, windows can be opened, cable ducts, modular ceiling, toilet, pantry and heating
Energy
- Energy label
- A++
Surroundings
- Location
- Town center
- Accessibility
- Bus stop in less than 500 m, Dutch Railways Intercity station in 1000 m to 1500 m, motorway exit in 1000 m to 1500 m and Tram stop in less than 500 m
NVM real estate agent
Photos
