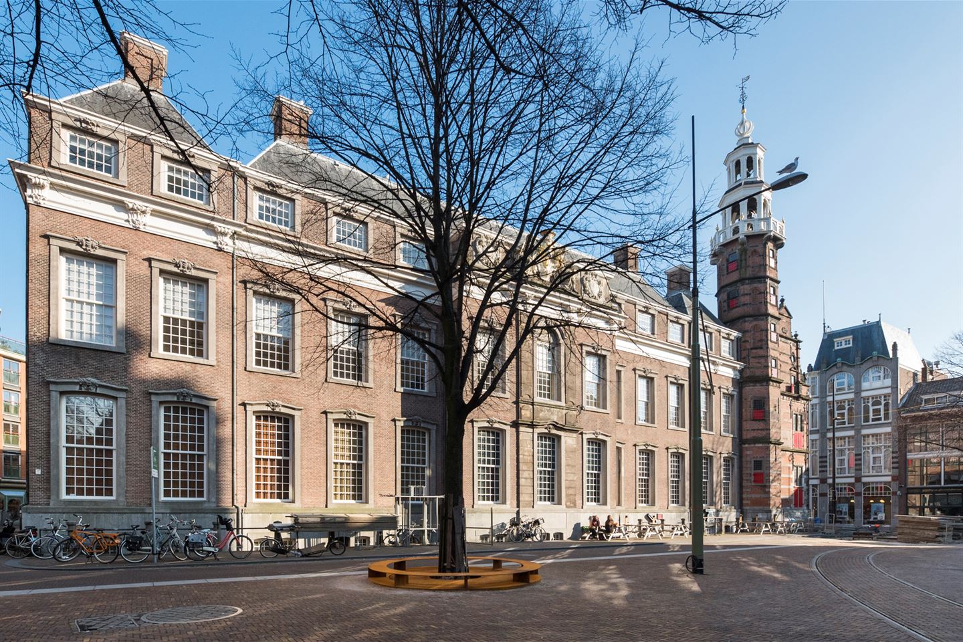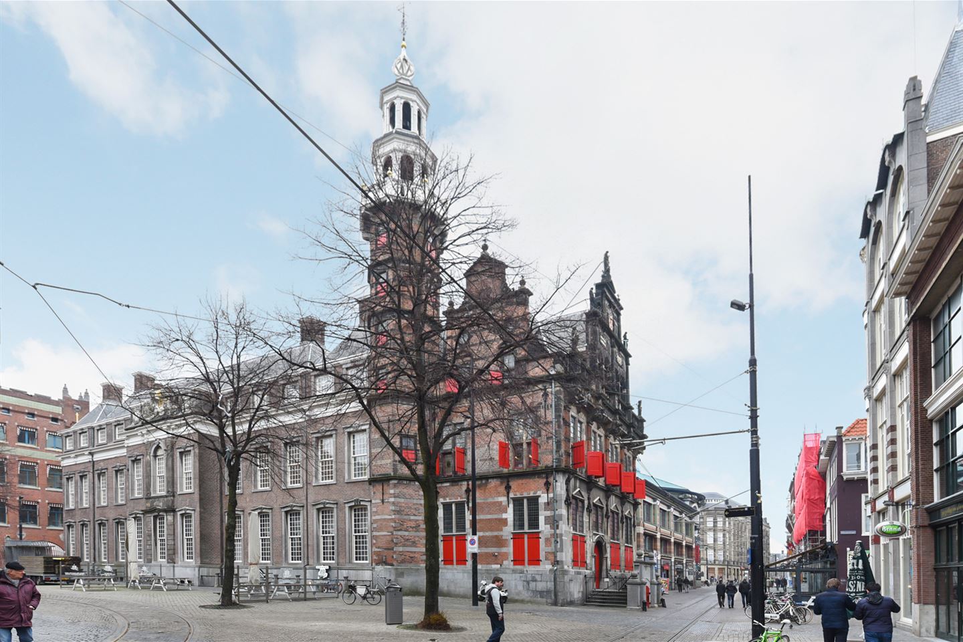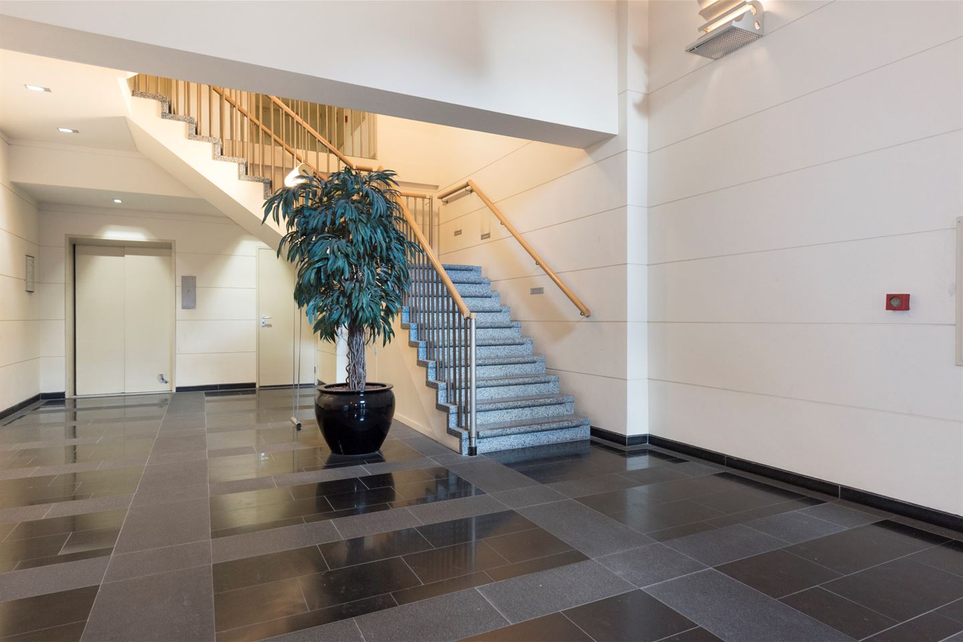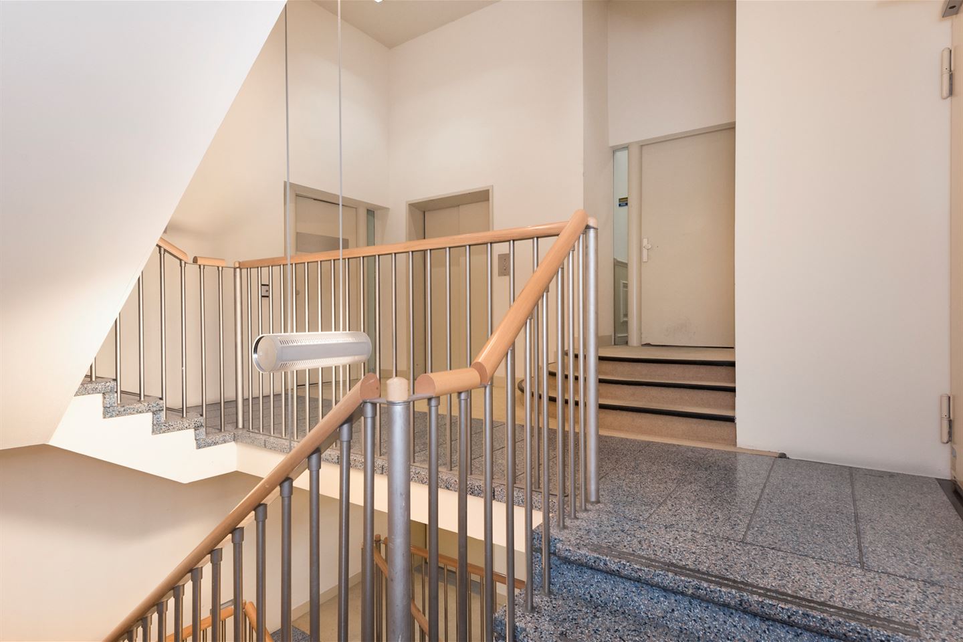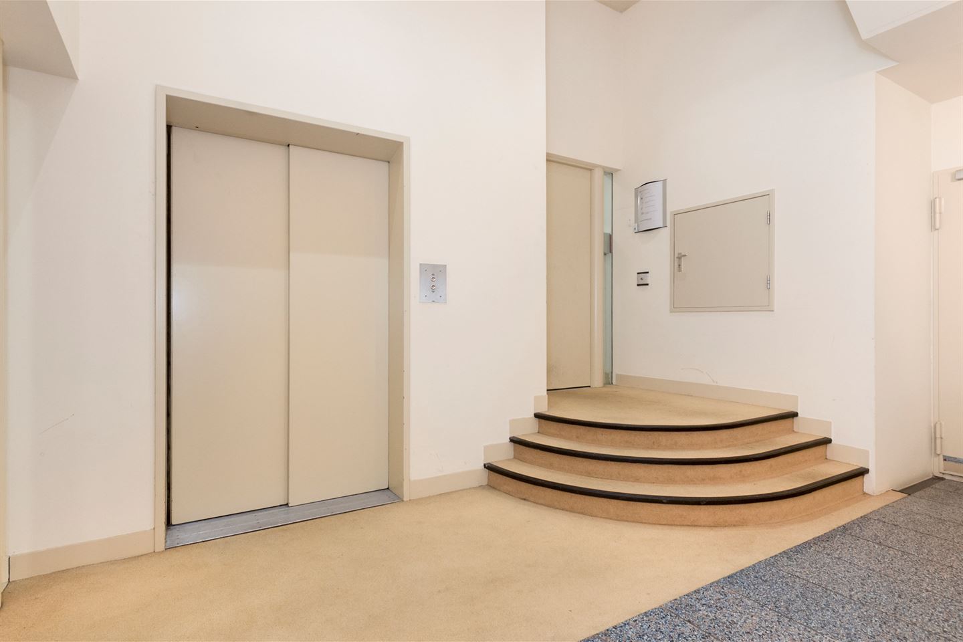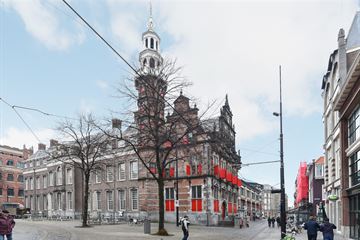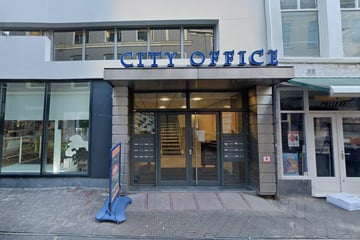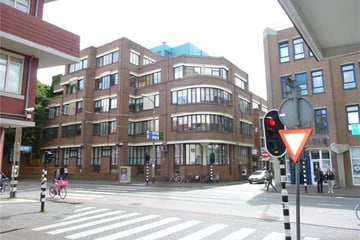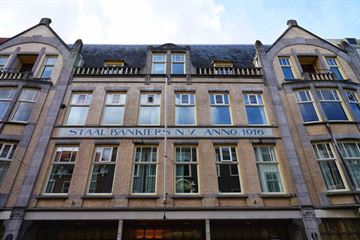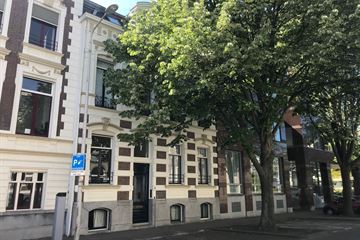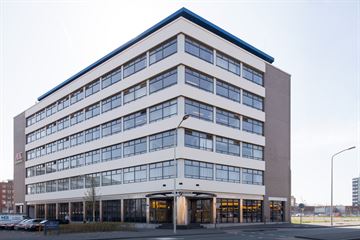Rental history
- Listed since
- August 30, 2023
- Date of rental
- April 19, 2024
- Term
- 7½ month
Description
FOR RENT
Dagelijkse Groenmarkt 5 in The Hague
OBJECT
The office space is located in the Old Cityhall of The Hague, built in 1565. The building was expanded with a large wing in 1733. The entire building has been renovated and is therefore in excellent condition, very representative and equipped with original details.
The entrance is located on Dagelijkse Groenmarkt. Behind the entrance is the common hall, where the entrance (by stairs or lift) to the upper floors with office space is located.
The spaces are unique and include:
- Parquet and/or carpet flooring;
- Original built-in cupboards;
- High windows;
- Stained glass;
- Good headroom;
- Large fireplaces;
- Shutters in front of the windows.
ENVIRONMENTAL FACTORS
The building is located in the city centre of The Hague. The area is characterised by its many shops, restaurants and offices.
METRAGE
The total available surface area is approx. 250 sq.m. lettable floor area located on the left hand side on the first floor.
DELIVERY LEVEL
This object will be delivered empty and clean with, among others, the following facilities:
- Representative entrance;
- Modern pantry;
- Modern sanitary facilities;
- Mechanical ventilation;
- A lift;
- Existing floor covering;
- Cable ducts for data cabling.
ZONING PLAN
St. Jacobskerk e.o.' adopted 23-07-2014.
For the full zoning plan please visit: ruimtelijkeplannen.nl.
ACCESSIBILITY
The accessibility of the property is good. It is located at one of the busiest shopping intersections of the shopping heart. The centre ring is located in the immediate vicinity.
Accessibility by public transport is also excellent. The Hague Central Station is just a short distance away and can be reached quickly with tram 16. The tram stop is right in front of the building.
PARKING
The lessor has parking spaces in the Pastoorswarande parking garage, which is a 5-minute walk from the entrance to the office space. It is possible to rent parking spaces.
Paid parking on public roads and in parking garages is also available in the direct area, such as Noordeinde and Torenstraat.
It is also possible to apply for a company parking permit.
RENTAL PRICE
€ 140,- per sq.m. per year plus VAT.
SERVICE COSTS
The service costs are on an advance basis € 40,- per m² per year plus VAT. For this, the following services are provided:
- District heating, measuring services and fixed fee;
- Electricity consumption, measuring services, grid management and fixed fee;
- Water consumption (without addition of general areas because there is only one meter);
- Maintenance of building-related installations;
- Telephony on behalf of lift;
- Lighting;
- Cleaning of general areas;
- Surveillance/security;
- Various (small) maintenance;
- Administration costs;
- Front doorbell and intercom.
RENTAL TERM
5 (five) years.
TERMINATION PERIOD
12 (twelve) months.
ACCEPTANCE
In consultation.
RENTAL PAYMENT
Per month in advance.
RENT PRICE ADJUSTMENT
Annually, for the first time 1 year after the renting date, based on the change of the price index figure according to the Consumer Price Index (CPI), All Households (2015=100), published by Statistics Netherlands (CBS).
VAT
The lessor wishes to opt for a VAT-taxed lease. If the tenant does not meet the criteria, a percentage to be agreed upon will be set to compensate for lost VAT.
SECURITY
Bank guarantee/security deposit to the amount of a gross payment obligation of at least 3 (three) months (rent, service costs and VAT), depending on the financial standing of the tenant.
RENTAL AGREEMENT
The lease contract will be drawn up in accordance with the ROZ model lease contract for OFFICE SPACE and other commercial premises as referred to in Section 7:230a of the Dutch Civil Code, as adopted by the ROZ in 2015, with additional stipulations for the lessor.
+++
The above object information has been compiled with care. We do not accept any liability for the accuracy of this information, nor do we derive any rights from the information provided. Floor and other surfaces are only indicative and may deviate in reality. It is expressly stated that this information may not be regarded as an offer or quotation.
Dagelijkse Groenmarkt 5 in The Hague
OBJECT
The office space is located in the Old Cityhall of The Hague, built in 1565. The building was expanded with a large wing in 1733. The entire building has been renovated and is therefore in excellent condition, very representative and equipped with original details.
The entrance is located on Dagelijkse Groenmarkt. Behind the entrance is the common hall, where the entrance (by stairs or lift) to the upper floors with office space is located.
The spaces are unique and include:
- Parquet and/or carpet flooring;
- Original built-in cupboards;
- High windows;
- Stained glass;
- Good headroom;
- Large fireplaces;
- Shutters in front of the windows.
ENVIRONMENTAL FACTORS
The building is located in the city centre of The Hague. The area is characterised by its many shops, restaurants and offices.
METRAGE
The total available surface area is approx. 250 sq.m. lettable floor area located on the left hand side on the first floor.
DELIVERY LEVEL
This object will be delivered empty and clean with, among others, the following facilities:
- Representative entrance;
- Modern pantry;
- Modern sanitary facilities;
- Mechanical ventilation;
- A lift;
- Existing floor covering;
- Cable ducts for data cabling.
ZONING PLAN
St. Jacobskerk e.o.' adopted 23-07-2014.
For the full zoning plan please visit: ruimtelijkeplannen.nl.
ACCESSIBILITY
The accessibility of the property is good. It is located at one of the busiest shopping intersections of the shopping heart. The centre ring is located in the immediate vicinity.
Accessibility by public transport is also excellent. The Hague Central Station is just a short distance away and can be reached quickly with tram 16. The tram stop is right in front of the building.
PARKING
The lessor has parking spaces in the Pastoorswarande parking garage, which is a 5-minute walk from the entrance to the office space. It is possible to rent parking spaces.
Paid parking on public roads and in parking garages is also available in the direct area, such as Noordeinde and Torenstraat.
It is also possible to apply for a company parking permit.
RENTAL PRICE
€ 140,- per sq.m. per year plus VAT.
SERVICE COSTS
The service costs are on an advance basis € 40,- per m² per year plus VAT. For this, the following services are provided:
- District heating, measuring services and fixed fee;
- Electricity consumption, measuring services, grid management and fixed fee;
- Water consumption (without addition of general areas because there is only one meter);
- Maintenance of building-related installations;
- Telephony on behalf of lift;
- Lighting;
- Cleaning of general areas;
- Surveillance/security;
- Various (small) maintenance;
- Administration costs;
- Front doorbell and intercom.
RENTAL TERM
5 (five) years.
TERMINATION PERIOD
12 (twelve) months.
ACCEPTANCE
In consultation.
RENTAL PAYMENT
Per month in advance.
RENT PRICE ADJUSTMENT
Annually, for the first time 1 year after the renting date, based on the change of the price index figure according to the Consumer Price Index (CPI), All Households (2015=100), published by Statistics Netherlands (CBS).
VAT
The lessor wishes to opt for a VAT-taxed lease. If the tenant does not meet the criteria, a percentage to be agreed upon will be set to compensate for lost VAT.
SECURITY
Bank guarantee/security deposit to the amount of a gross payment obligation of at least 3 (three) months (rent, service costs and VAT), depending on the financial standing of the tenant.
RENTAL AGREEMENT
The lease contract will be drawn up in accordance with the ROZ model lease contract for OFFICE SPACE and other commercial premises as referred to in Section 7:230a of the Dutch Civil Code, as adopted by the ROZ in 2015, with additional stipulations for the lessor.
+++
The above object information has been compiled with care. We do not accept any liability for the accuracy of this information, nor do we derive any rights from the information provided. Floor and other surfaces are only indicative and may deviate in reality. It is expressly stated that this information may not be regarded as an offer or quotation.
Involved real estate agent
Map
Map is loading...
Cadastral boundaries
Buildings
Travel time
Gain insight into the reachability of this object, for instance from a public transport station or a home address.
