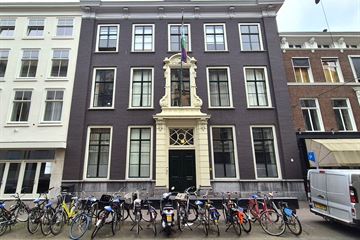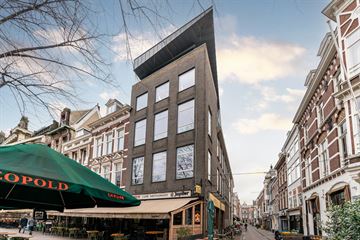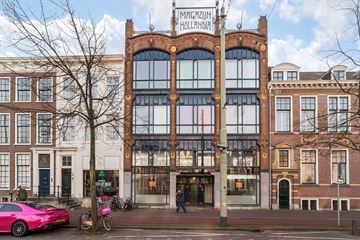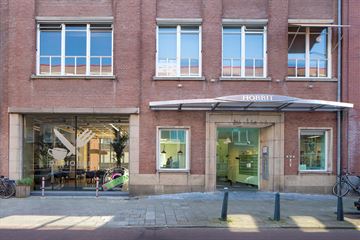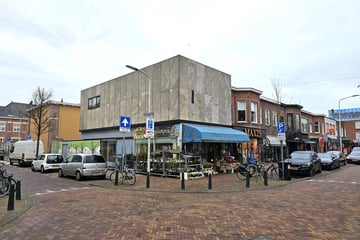Rental history
- Listed since
- July 5, 2023
- Date of rental
- January 10, 2024
- Term
- 6 months
Description
FOR RENT
Bezuidenhoutseweg 76 in The Hague
OBJECT DESCRIPTION
It is a detached property that is part of a building complex. It has its own entrance and separate emergency door. The surface area is approximately 213 m².
It is a special building because half of it lies in a wide canal and has a view over the Haagse Bos and on the other side (at some distance) of the Bezuidenhoutseweg.
ENVIRONMENTAL FACTORS
The office building is located in a popular office and residential area in an environment characterised by a mix of modern and classic buildings. This unique office building is located between the green Haagse Bos and numerous lunch facilities in the well-known shopping area of Theresiastraat.
METRAGE
The total surface area is approximately 213 m² l.f.a. (according to NEN 2580), located on the ground floor.
DELIVERY LEVEL
The property will be delivered empty and clean, including the following facilities:
- sanitary facilities
- air treatment installation
- mechanical ventilation:
- heating;
- air conditioning
- suspended ceiling;
- opening windows.
ZONING PLAN
Bezuidenhoutseweg 30 - 216' adopted on 07-09-2009.
The property falls under zoning category '.Gemengd-1'.
Subject to the extensive zoning possibilities, the object must be used as office space.
For the full zoning plan, please visit: ruimtelijkeplannen.nl.
ENERGY LABEL
The property has energy label A.
The energy label is valid until 23-03-2030.
ACCESSIBILITY
The accessibility of the property is excellent. It is located near two major railway stations in The Hague. Central Station and Laan van NOI are both approximately 15 minutes' walk away.
The slip roads of the A4, A44, A12 and A13 motorways are in the immediate vicinity.
PARKING
The building does not have its own parking facilities. Paid public parking is available in the immediate vicinity.
It is also possible to apply for a company parking permit.
RENTAL PRICE
€ 3,350 per month plus VAT.
SERVICE CHARGES
The service costs are on an advance basis
35,- per m² per year, plus VAT. For this, the following services are provided:
- general consumption of district heating and water in proportion to the leased space, including fixed charges and other costs;
- metered electricity consumption ncl standing charges and other costs;
- individual consumption of district heating and water in proportion to the leased space, including fixed charges and other costs;
- maintenance and periodic inspection of air conditioning, cooling installation and waste water pumps;
- maintenance and periodic inspection of lift installation and sprinkler installation;
- maintenance and periodic inspection of heating system;
- maintenance and periodic inspection of fire alarm system;
- maintenance and periodical inspection of fire hose reels/powder extinguishers and emergency lighting;
- maintenance and periodic inspection of general lighting inside/outside;
- glass insurance including communal areas
- cleaning costs of exterior glazing including window frames, terraces, parking basement and/or grounds including slipperiness control and pest control;
- maintenance of communal facilities such as toilets, outside areas, car park, drains etc. being minor daily maintenance;
- costs of using telephone lines for the lift/fire alarm system and other communal systems;
- maintenance of periodic checks of roof drains once a year;
- property tax and other taxes currently payable by the tenant;
- rubbish and container rental;
- administration costs of 5% over the costs of the aforementioned supplies and services, excluding VAT.
RENTAL PERIOD
01 (one) year.
TERMINATION PERIOD
03 (three) months.
ACCEPTANCE
By mutual agreement.
RENT PAYMENT
Per month in advance.
RENT ADJUSTMENT
Annually, for the first time 1 year after commencement date, based on the change of the price index figure according to the Consumer Price Index (CPI), all households (2015=100), published by Statistics Netherlands (CBS).
VAT
Landlord wishes to opt for VAT taxed letting. If the tenant does not meet the criteria, a percentage to be agreed upon to compensate for the lost VAT will be determined.
SECURITY
Bank guarantee/security deposit in the amount of a gross payment obligation of at least 3 (three) months (rent, service costs and VAT), depending on the tenant's financial standing.
RENTAL AGREEMENT
The lease will be drawn up in accordance with the ROZ model Huurvereenkomst KANTOORRUIMTE en andere bedrijfsruimte within the meaning of Section 7:230a of the Dutch Civil Code as adopted by the Raad voor Onroerende Zaken (ROZ) in 2015, with additional provisions landlord.
+++
The above property information has been compiled with care. We accept no liability for its accuracy, nor can any rights be derived from the information provided. Floor and other surfaces are only indicative and may deviate in reality. It is expressly stated that this information may not be regarded as an offer or quotation.
Bezuidenhoutseweg 76 in The Hague
OBJECT DESCRIPTION
It is a detached property that is part of a building complex. It has its own entrance and separate emergency door. The surface area is approximately 213 m².
It is a special building because half of it lies in a wide canal and has a view over the Haagse Bos and on the other side (at some distance) of the Bezuidenhoutseweg.
ENVIRONMENTAL FACTORS
The office building is located in a popular office and residential area in an environment characterised by a mix of modern and classic buildings. This unique office building is located between the green Haagse Bos and numerous lunch facilities in the well-known shopping area of Theresiastraat.
METRAGE
The total surface area is approximately 213 m² l.f.a. (according to NEN 2580), located on the ground floor.
DELIVERY LEVEL
The property will be delivered empty and clean, including the following facilities:
- sanitary facilities
- air treatment installation
- mechanical ventilation:
- heating;
- air conditioning
- suspended ceiling;
- opening windows.
ZONING PLAN
Bezuidenhoutseweg 30 - 216' adopted on 07-09-2009.
The property falls under zoning category '.Gemengd-1'.
Subject to the extensive zoning possibilities, the object must be used as office space.
For the full zoning plan, please visit: ruimtelijkeplannen.nl.
ENERGY LABEL
The property has energy label A.
The energy label is valid until 23-03-2030.
ACCESSIBILITY
The accessibility of the property is excellent. It is located near two major railway stations in The Hague. Central Station and Laan van NOI are both approximately 15 minutes' walk away.
The slip roads of the A4, A44, A12 and A13 motorways are in the immediate vicinity.
PARKING
The building does not have its own parking facilities. Paid public parking is available in the immediate vicinity.
It is also possible to apply for a company parking permit.
RENTAL PRICE
€ 3,350 per month plus VAT.
SERVICE CHARGES
The service costs are on an advance basis
35,- per m² per year, plus VAT. For this, the following services are provided:
- general consumption of district heating and water in proportion to the leased space, including fixed charges and other costs;
- metered electricity consumption ncl standing charges and other costs;
- individual consumption of district heating and water in proportion to the leased space, including fixed charges and other costs;
- maintenance and periodic inspection of air conditioning, cooling installation and waste water pumps;
- maintenance and periodic inspection of lift installation and sprinkler installation;
- maintenance and periodic inspection of heating system;
- maintenance and periodic inspection of fire alarm system;
- maintenance and periodical inspection of fire hose reels/powder extinguishers and emergency lighting;
- maintenance and periodic inspection of general lighting inside/outside;
- glass insurance including communal areas
- cleaning costs of exterior glazing including window frames, terraces, parking basement and/or grounds including slipperiness control and pest control;
- maintenance of communal facilities such as toilets, outside areas, car park, drains etc. being minor daily maintenance;
- costs of using telephone lines for the lift/fire alarm system and other communal systems;
- maintenance of periodic checks of roof drains once a year;
- property tax and other taxes currently payable by the tenant;
- rubbish and container rental;
- administration costs of 5% over the costs of the aforementioned supplies and services, excluding VAT.
RENTAL PERIOD
01 (one) year.
TERMINATION PERIOD
03 (three) months.
ACCEPTANCE
By mutual agreement.
RENT PAYMENT
Per month in advance.
RENT ADJUSTMENT
Annually, for the first time 1 year after commencement date, based on the change of the price index figure according to the Consumer Price Index (CPI), all households (2015=100), published by Statistics Netherlands (CBS).
VAT
Landlord wishes to opt for VAT taxed letting. If the tenant does not meet the criteria, a percentage to be agreed upon to compensate for the lost VAT will be determined.
SECURITY
Bank guarantee/security deposit in the amount of a gross payment obligation of at least 3 (three) months (rent, service costs and VAT), depending on the tenant's financial standing.
RENTAL AGREEMENT
The lease will be drawn up in accordance with the ROZ model Huurvereenkomst KANTOORRUIMTE en andere bedrijfsruimte within the meaning of Section 7:230a of the Dutch Civil Code as adopted by the Raad voor Onroerende Zaken (ROZ) in 2015, with additional provisions landlord.
+++
The above property information has been compiled with care. We accept no liability for its accuracy, nor can any rights be derived from the information provided. Floor and other surfaces are only indicative and may deviate in reality. It is expressly stated that this information may not be regarded as an offer or quotation.
Involved real estate agent
Map
Map is loading...
Cadastral boundaries
Buildings
Travel time
Gain insight into the reachability of this object, for instance from a public transport station or a home address.








