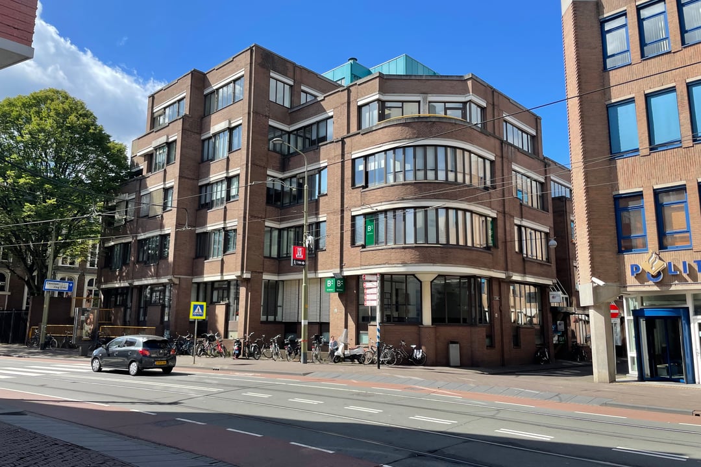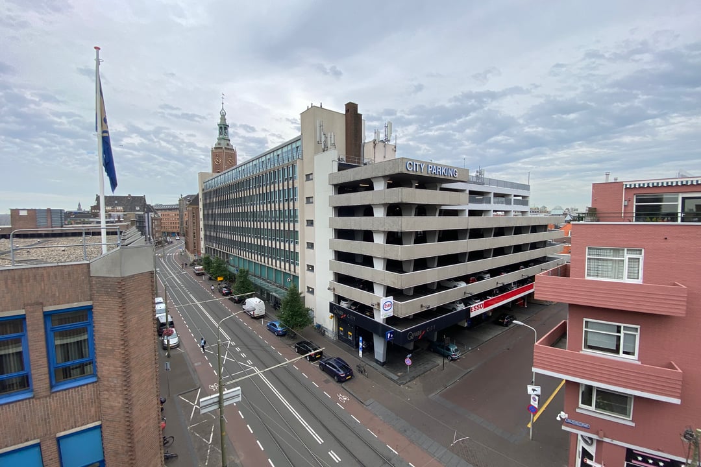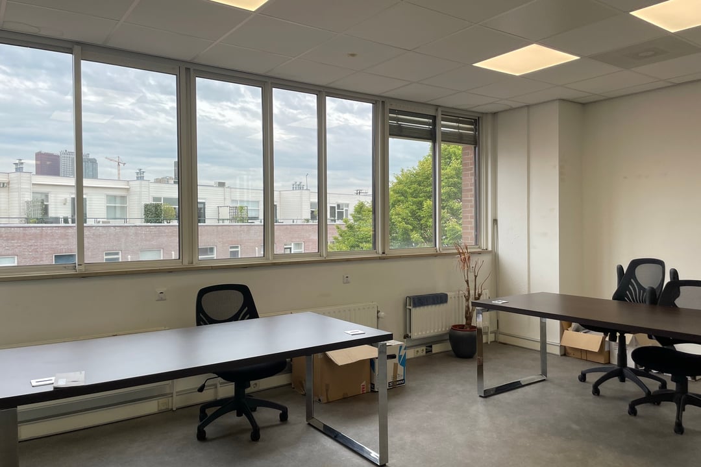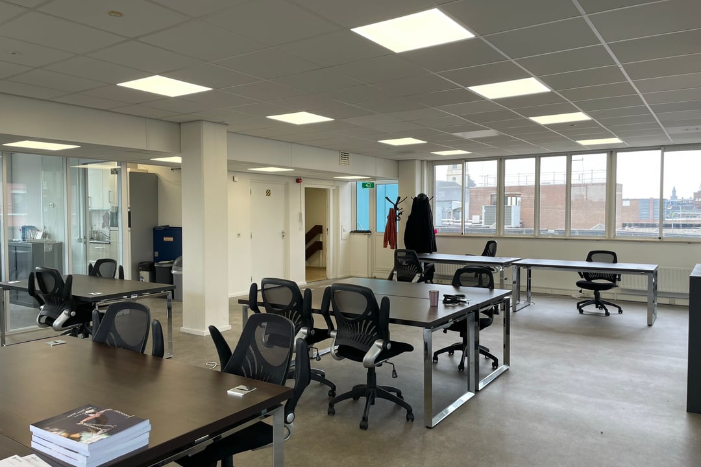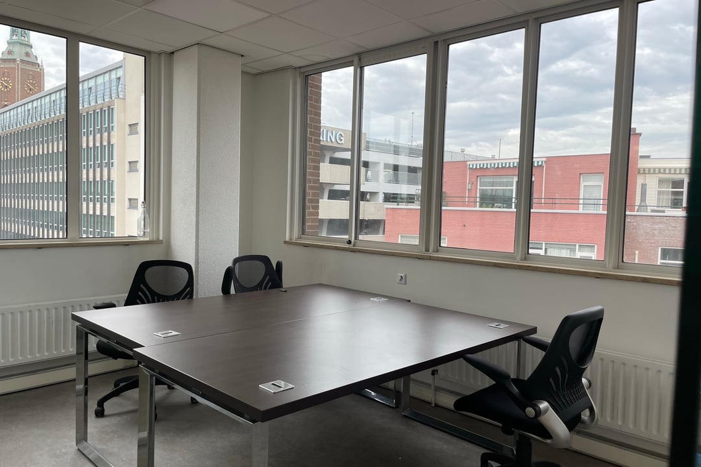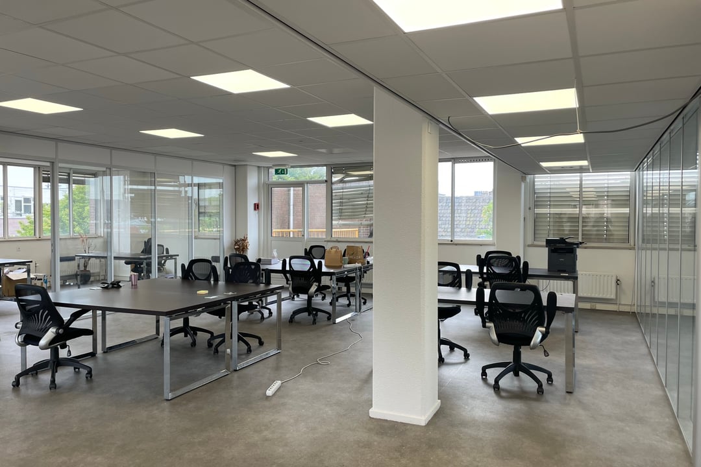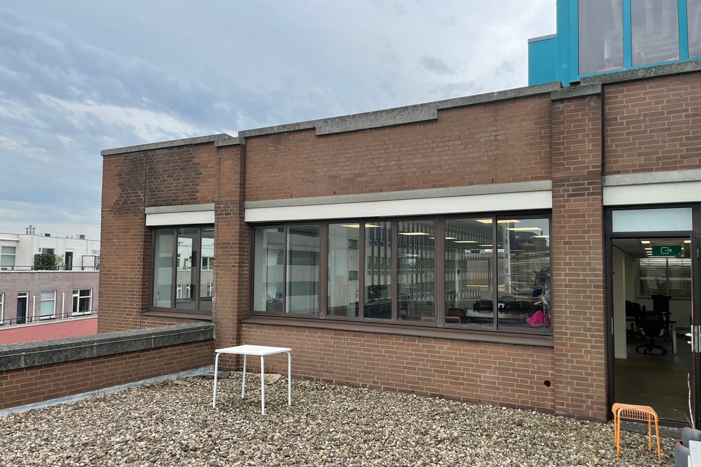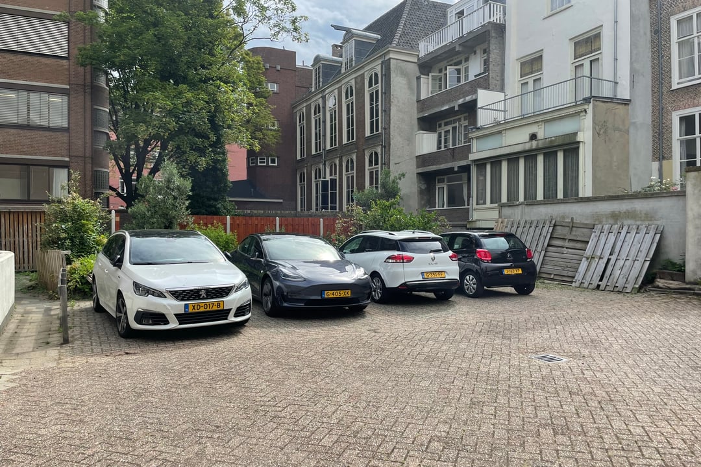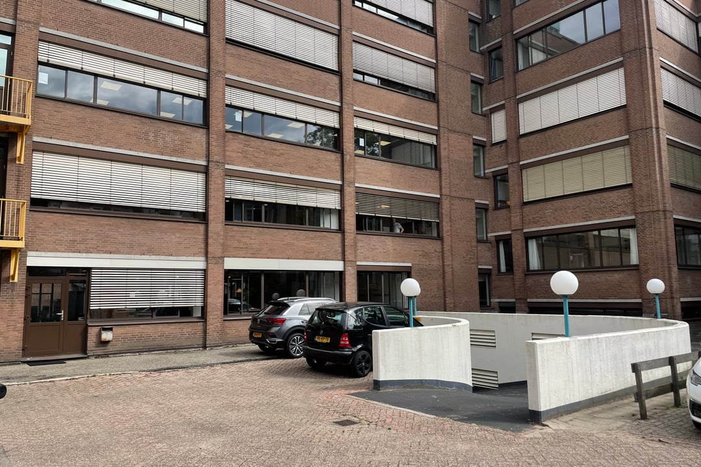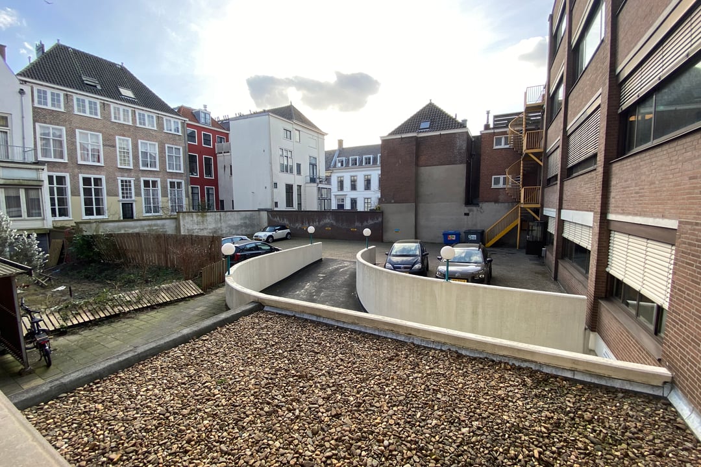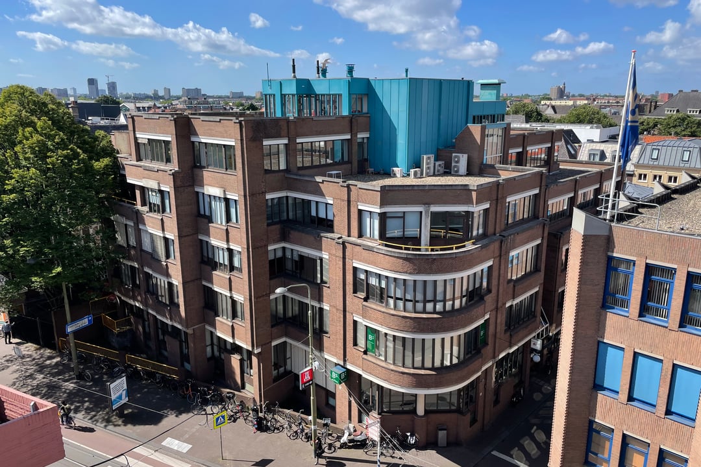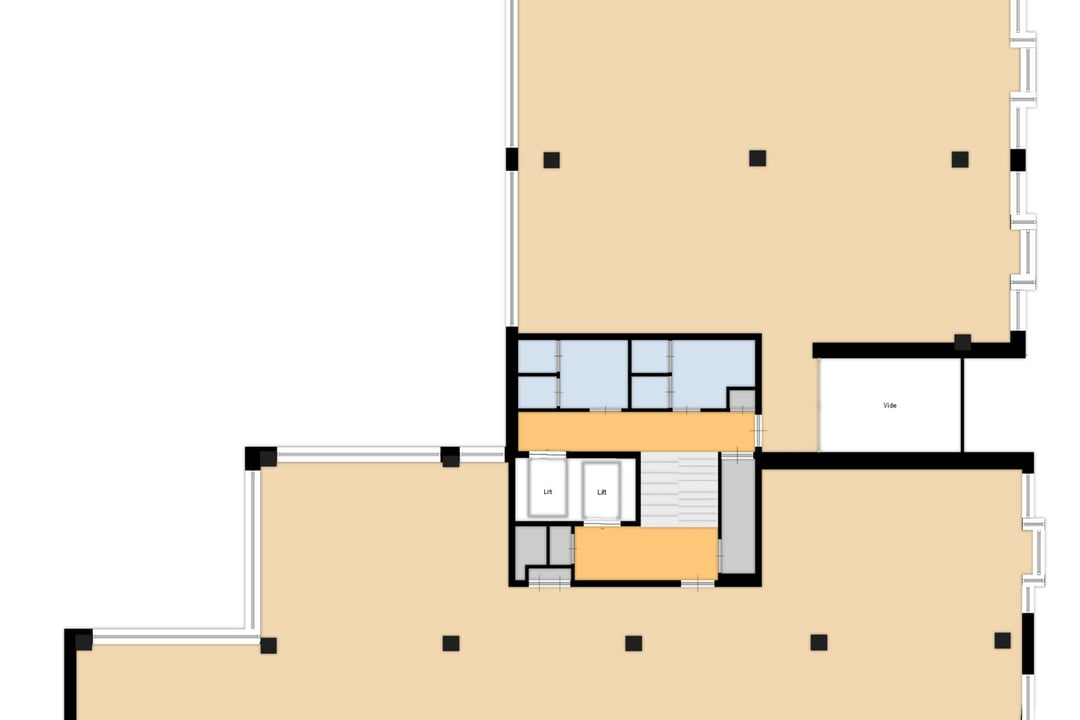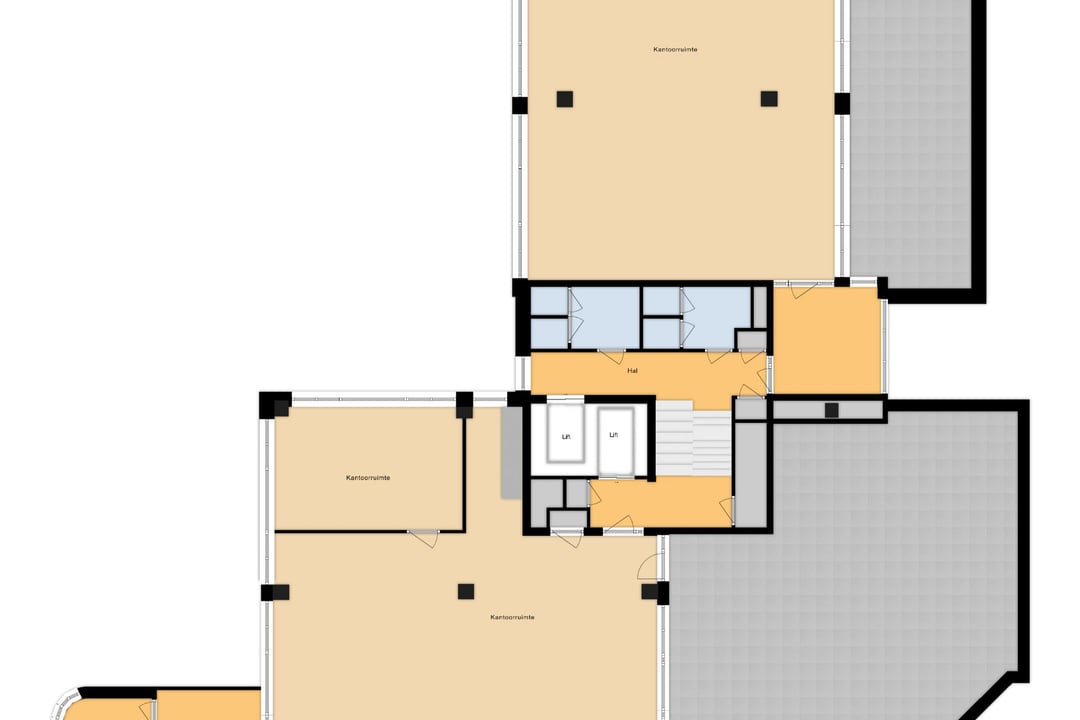 This business property on funda in business: https://www.fundainbusiness.nl/42274489
This business property on funda in business: https://www.fundainbusiness.nl/42274489
Laan 20 2512 GN Den Haag
- Rented
€ 37,140 /yr
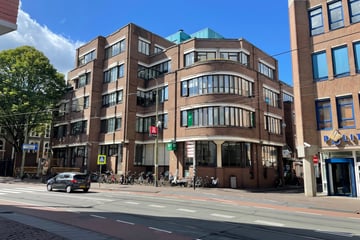
Description
FOR RENT
Laan 20 in The Hague
OBJECT DESCRIPTION
The entrance is located on the Laan. Behind the entrance there is a general hall, which gives access to the offices, lift, basement, sanitary facilities and access to the upper floors. There are various office spaces on all floors, equipped with pantries and sanitary facilities. The fourth floor also has two large terraces.
The car park behind the building also provides access to the parking garage underneath the building.
ENVIRONMENTAL FACTORS
The building is located in the centre of The Hague, on the corner of Laan, Jan Hendrikstraat and Prinsegracht. The area is characterised by its many shops, offices, restaurants and hotels. The core shopping area of The Hague is just a stone's throw away.
METHODS
The available surface area is approx. 297 m² l.f.a. (according to NEN 2580) and is divided as follows:
- 1st floor: approx. 140 sq.m. l.f.a.;
- 4th floor: approx. 157 sq.m. lettable floor area.
DELIVERY LEVEL
The building will be delivered empty and clean with, among others, the following facilities:
- Spacious entrance with natural stone;
- Lift; Wall ducts
- Wall ducts;
- Fixtures;
- Modern pantry;
- Modern double sanitary facilities per floor;
- System ceiling;
- Floor covering; colour to be determined by tenant (estimate);
- Air conditioning;
- Mechanical ventilation;
- Intercom installation.
ZONING PLAN
Westeinde 1st revision adopted 20-12-2012.
The object falls under zoning category 'office'.
For the full zoning plan please visit: ruimtelijkeplannen.nl.
ENERGY LABEL
The object has Energy label C.
ACCESSIBILITY
The accessibility of the property is good. It is located on one of the main roads of The Hague, which provides direct access to the exits of the 'Prins Clausplein' intersection for highways A4, A44, A12 and A13.
Accessibility by public transport is also good. The Hague Central Station is a short distance away and can be reached by tram 2, 3, 4 or 6 or by bus 50 or 51.
PARKING
The building has its own parking facilities at the rear and in the underground car park (subject to availability).
There is paid parking on the public road and in public parking garages in the direct area.
RENTAL PRICE
- 1st floor: € 1,460 per month*;
- 4th floor: € 1,635 per month*.
*To be increased with VAT.
SERVICE COSTS
The advance payment of service charges is to be determined. For this purpose, the following services are provided:
- electricity consumption including fixed right (of the leased space, general areas and installations);
- gas usage including fixed right;
- water usage including fixed charges;
- maintenance of installations;
- maintenance of outside area including greenery;
- glass insurance for glass in outer walls;
- any municipal taxes on behalf of the user (not OZB for the user);
- other minor maintenance of common areas.
RENTAL TERM
3 (three) years, flexible lease term is negotiable.
TERMINATION PERIOD
12 (twelve) months.
ACCEPTANCE
In consultation.
RENTAL PAYMENT
Per month in advance.
RENT PRICE ADJUSTMENT
Annually, for the first time 1 year after the renting date, based on the change of the price index figure according to the Consumer Price Index (CPI), All Households (2015=100), published by Statistics Netherlands (CBS).
VAT
The lessor wishes to opt for a VAT-taxed lease. If the tenant does not meet the criteria, a percentage to be agreed upon will be set to compensate for lost VAT.
SECURITY
Bank guarantee/security deposit to the amount of a gross payment obligation of at least 3 (three) months (rent, service costs and VAT), depending on the financial standing of the tenant.
RENTAL AGREEMENT
The lease contract will be drawn up in accordance with the ROZ model lease contract for OFFICE SPACE and other commercial premises as referred to in Section 7:230a of the Dutch Civil Code, as adopted by the ROZ in 2015, with additional stipulations for the lessor.
+++
The above object information has been compiled with care. We do not accept any liability for the accuracy of this information, nor do we derive any rights from the information provided. Floor and other surfaces are only indicative and may deviate in reality. It is expressly stated that this information may not be regarded as an offer or quotation.
Laan 20 in The Hague
OBJECT DESCRIPTION
The entrance is located on the Laan. Behind the entrance there is a general hall, which gives access to the offices, lift, basement, sanitary facilities and access to the upper floors. There are various office spaces on all floors, equipped with pantries and sanitary facilities. The fourth floor also has two large terraces.
The car park behind the building also provides access to the parking garage underneath the building.
ENVIRONMENTAL FACTORS
The building is located in the centre of The Hague, on the corner of Laan, Jan Hendrikstraat and Prinsegracht. The area is characterised by its many shops, offices, restaurants and hotels. The core shopping area of The Hague is just a stone's throw away.
METHODS
The available surface area is approx. 297 m² l.f.a. (according to NEN 2580) and is divided as follows:
- 1st floor: approx. 140 sq.m. l.f.a.;
- 4th floor: approx. 157 sq.m. lettable floor area.
DELIVERY LEVEL
The building will be delivered empty and clean with, among others, the following facilities:
- Spacious entrance with natural stone;
- Lift; Wall ducts
- Wall ducts;
- Fixtures;
- Modern pantry;
- Modern double sanitary facilities per floor;
- System ceiling;
- Floor covering; colour to be determined by tenant (estimate);
- Air conditioning;
- Mechanical ventilation;
- Intercom installation.
ZONING PLAN
Westeinde 1st revision adopted 20-12-2012.
The object falls under zoning category 'office'.
For the full zoning plan please visit: ruimtelijkeplannen.nl.
ENERGY LABEL
The object has Energy label C.
ACCESSIBILITY
The accessibility of the property is good. It is located on one of the main roads of The Hague, which provides direct access to the exits of the 'Prins Clausplein' intersection for highways A4, A44, A12 and A13.
Accessibility by public transport is also good. The Hague Central Station is a short distance away and can be reached by tram 2, 3, 4 or 6 or by bus 50 or 51.
PARKING
The building has its own parking facilities at the rear and in the underground car park (subject to availability).
There is paid parking on the public road and in public parking garages in the direct area.
RENTAL PRICE
- 1st floor: € 1,460 per month*;
- 4th floor: € 1,635 per month*.
*To be increased with VAT.
SERVICE COSTS
The advance payment of service charges is to be determined. For this purpose, the following services are provided:
- electricity consumption including fixed right (of the leased space, general areas and installations);
- gas usage including fixed right;
- water usage including fixed charges;
- maintenance of installations;
- maintenance of outside area including greenery;
- glass insurance for glass in outer walls;
- any municipal taxes on behalf of the user (not OZB for the user);
- other minor maintenance of common areas.
RENTAL TERM
3 (three) years, flexible lease term is negotiable.
TERMINATION PERIOD
12 (twelve) months.
ACCEPTANCE
In consultation.
RENTAL PAYMENT
Per month in advance.
RENT PRICE ADJUSTMENT
Annually, for the first time 1 year after the renting date, based on the change of the price index figure according to the Consumer Price Index (CPI), All Households (2015=100), published by Statistics Netherlands (CBS).
VAT
The lessor wishes to opt for a VAT-taxed lease. If the tenant does not meet the criteria, a percentage to be agreed upon will be set to compensate for lost VAT.
SECURITY
Bank guarantee/security deposit to the amount of a gross payment obligation of at least 3 (three) months (rent, service costs and VAT), depending on the financial standing of the tenant.
RENTAL AGREEMENT
The lease contract will be drawn up in accordance with the ROZ model lease contract for OFFICE SPACE and other commercial premises as referred to in Section 7:230a of the Dutch Civil Code, as adopted by the ROZ in 2015, with additional stipulations for the lessor.
+++
The above object information has been compiled with care. We do not accept any liability for the accuracy of this information, nor do we derive any rights from the information provided. Floor and other surfaces are only indicative and may deviate in reality. It is expressly stated that this information may not be regarded as an offer or quotation.
Features
Transfer of ownership
- Last rental price
- € 37,140 per year
- Service charges
- No service charges known
- Listed since
-
- Status
- Rented
Construction
- Main use
- Office
- Building type
- Resale property
- Construction period
- 1981-1990
Surface areas
- Area
- 297 m² (units from 140 m²)
Layout
- Number of floors
- 1 floor
- Facilities
- Mechanical ventilation, built-in fittings, elevators and windows can be opened
Energy
- Energy label
- Not available
Surroundings
- Location
- Town center
- Accessibility
- Bus stop in less than 500 m, Dutch Railways Intercity station in 1000 m to 1500 m, motorway exit in 2000 m to 3000 m and Tram stop in less than 500 m
NVM real estate agent
Photos
